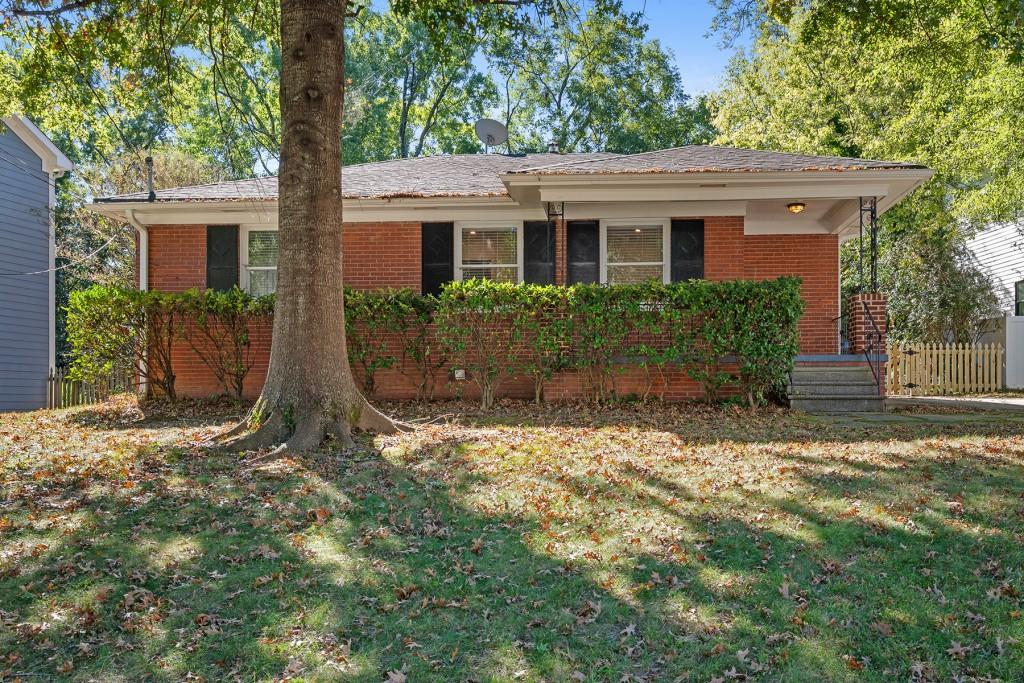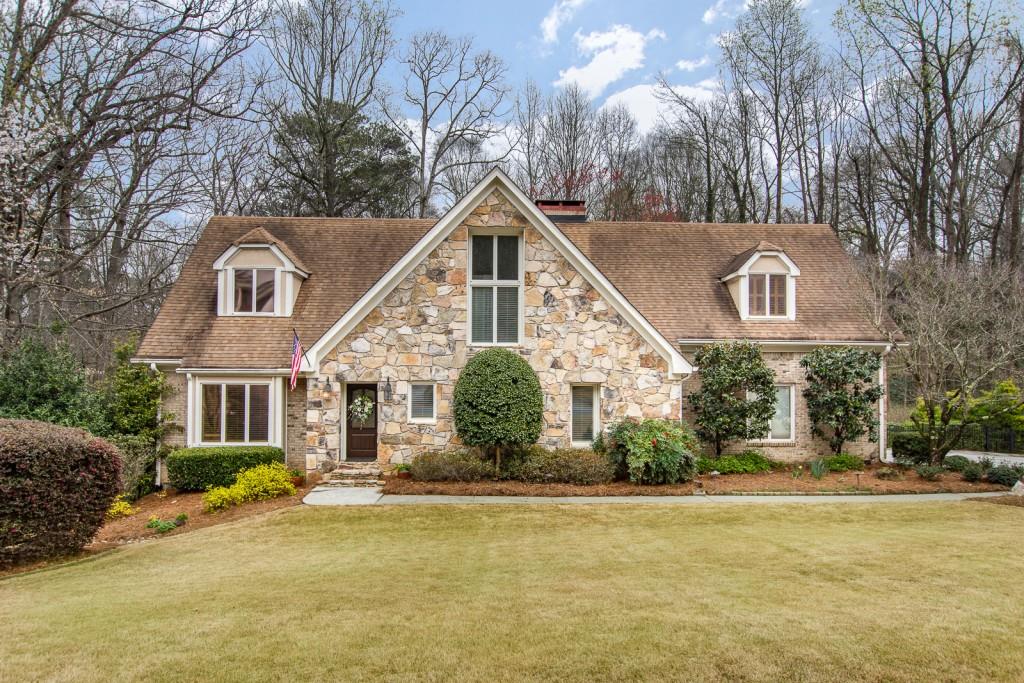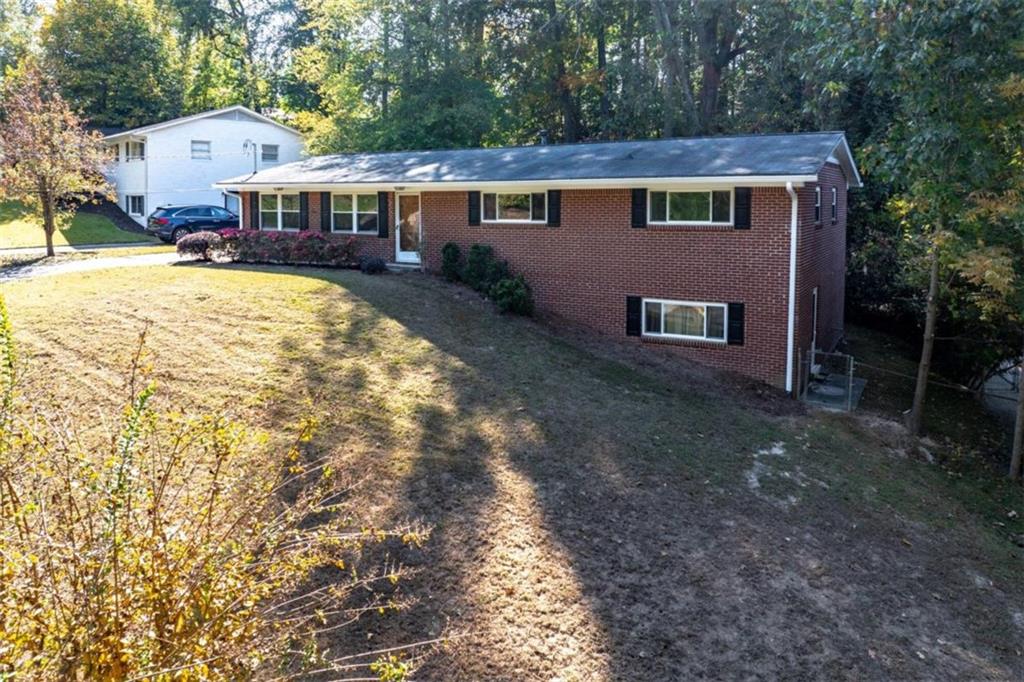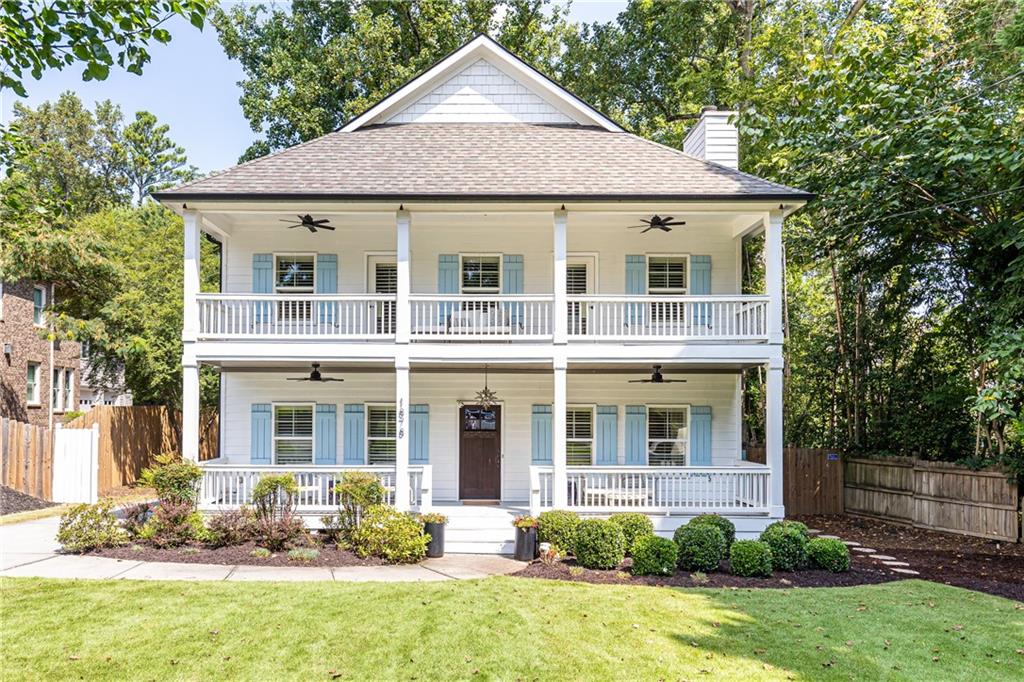Viewing Listing MLS# 409857840
Brookhaven, GA 30324
- 3Beds
- 2Full Baths
- N/AHalf Baths
- N/A SqFt
- 1959Year Built
- 0.60Acres
- MLS# 409857840
- Rental
- Single Family Residence
- Active
- Approx Time on Market14 days
- AreaN/A
- CountyDekalb - GA
- Subdivision Julia L. Laird
Overview
This spacious apartment offers newly stained hardwood floors throughout and fresh paint, creating a warm and inviting atmosphere. With 2 bedrooms, 1 full bath, a full kitchen with an eat-in dining area, and a living room complete with a cozy fireplace, this home is designed for both comfort and style. Outside, youll find plenty of parking, a large, mostly fenced backyard with a picturesque creek, and two outdoor patiosideal for relaxing or entertaining. Additionally, there is a shared laundry space available with the downstairs unit for your convenience.Located in a highly desirable area between Brookhaven and Buckhead, youll be just minutes from shopping, dining, and easy access to the interstate. Please note that a background check and income verification are required prior to renting. Applicants with low credit are welcome; however, evictions are not accepted, and monthly income must be at least 2.5 times the rental amount to qualify. Renters insurance is required (starting as low as $15/month), and the application fee is $45 per adult occupant. Dont miss this opportunityschedule your visit today!""
Association Fees / Info
Hoa: No
Community Features: Near Public Transport, Near Shopping, Park, Sidewalks, Street Lights
Pets Allowed: Call
Bathroom Info
Main Bathroom Level: 1
Total Baths: 2.00
Fullbaths: 2
Room Bedroom Features: Master on Main, Roommate Floor Plan
Bedroom Info
Beds: 3
Building Info
Habitable Residence: No
Business Info
Equipment: None
Exterior Features
Fence: Fenced
Patio and Porch: Deck, Patio
Exterior Features: Garden, Rear Stairs
Road Surface Type: Asphalt
Pool Private: No
County: Dekalb - GA
Acres: 0.60
Pool Desc: None
Fees / Restrictions
Financial
Original Price: $2,585
Owner Financing: No
Garage / Parking
Parking Features: Driveway
Green / Env Info
Handicap
Accessibility Features: None
Interior Features
Security Ftr: None
Fireplace Features: Factory Built, Living Room
Levels: Two
Appliances: Dishwasher, Microwave, Refrigerator
Laundry Features: In Basement, Laundry Room
Interior Features: Other, Walk-In Closet(s)
Flooring: Hardwood
Spa Features: None
Lot Info
Lot Size Source: Owner
Lot Features: Level
Misc
Property Attached: No
Home Warranty: No
Other
Other Structures: None
Property Info
Construction Materials: Brick 4 Sides
Year Built: 1,959
Date Available: 2024-10-29T00:00:00
Furnished: Unfu
Roof: Composition
Property Type: Residential Lease
Style: Traditional
Rental Info
Land Lease: No
Expense Tenant: Electricity, Gas
Lease Term: 12 Months
Room Info
Kitchen Features: Eat-in Kitchen, Second Kitchen, Solid Surface Counters
Room Master Bathroom Features: Tub/Shower Combo
Room Dining Room Features: Open Concept
Sqft Info
Building Area Source: Not Available
Tax Info
Tax Parcel Letter: 18 199 15 072
Unit Info
Unit: A
Utilities / Hvac
Cool System: Ceiling Fan(s), Central Air, Electric
Heating: Central, Electric
Utilities: Cable Available
Waterfront / Water
Water Body Name: None
Waterfront Features: Creek, River Front
Directions
From Lenox/Peachtree: Take Lenox Rd toward Lenox Mall. Make a left onto E Paces Ferry. Right onto Roxboro Rd NE. Home will be on the left after approx half a mile.Listing Provided courtesy of Atlas Real Estate, Inc
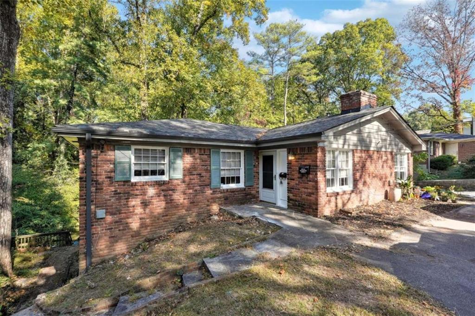
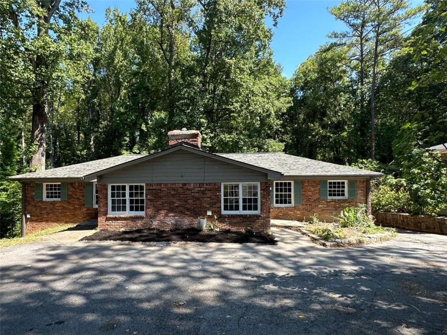
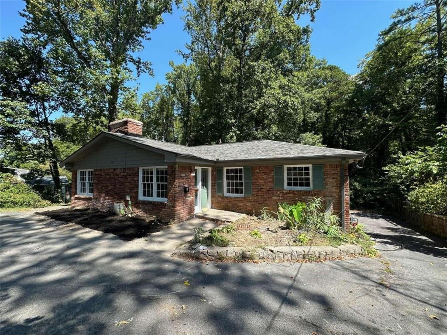
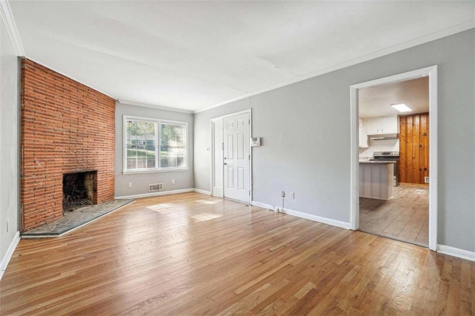
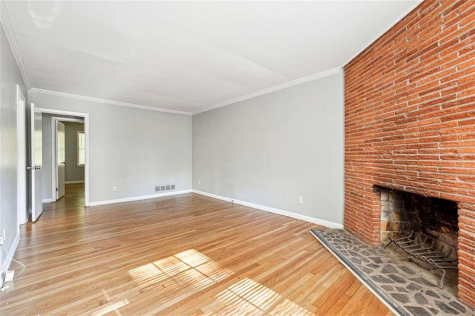
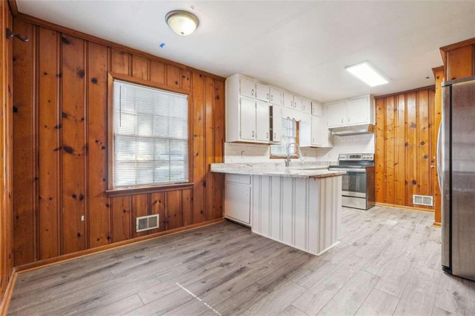
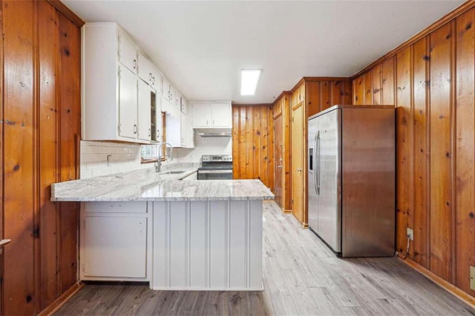
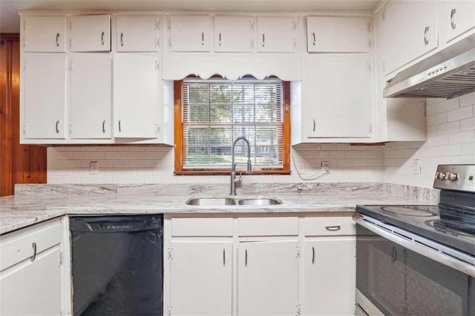
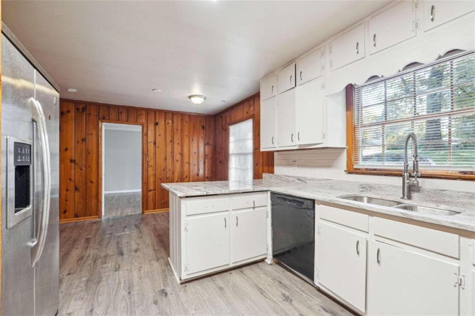
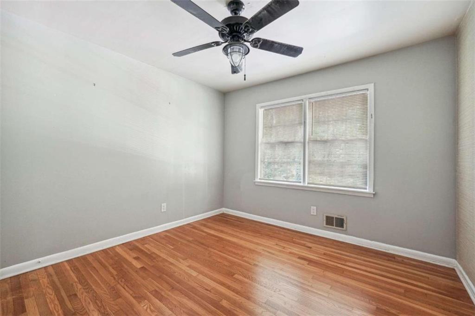
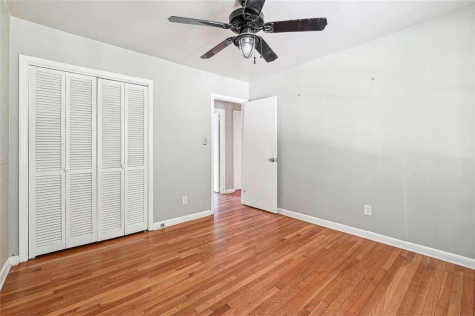
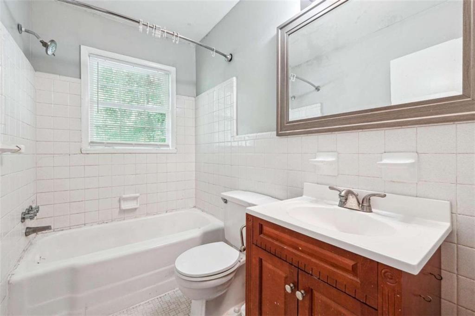
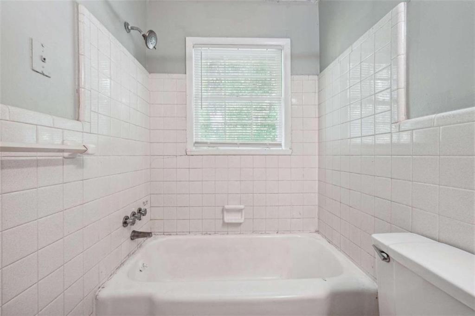
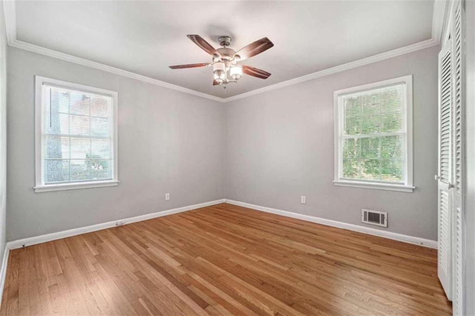
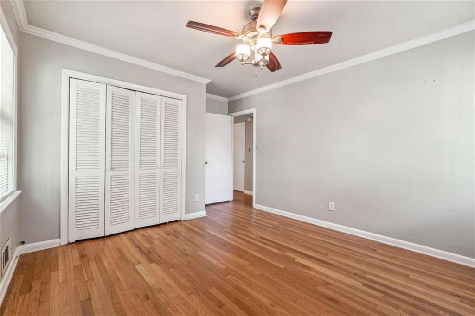
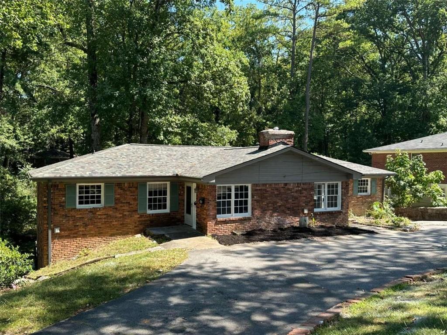
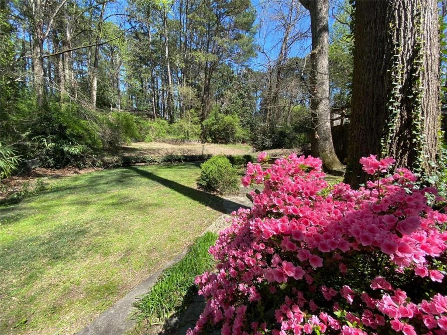
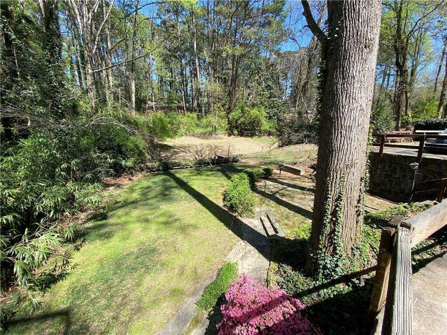
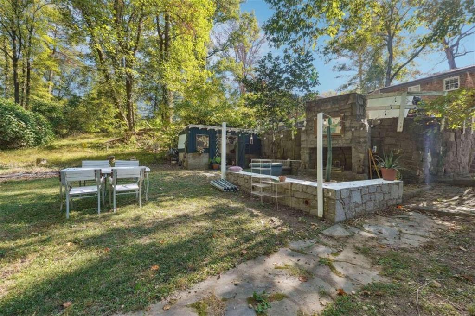
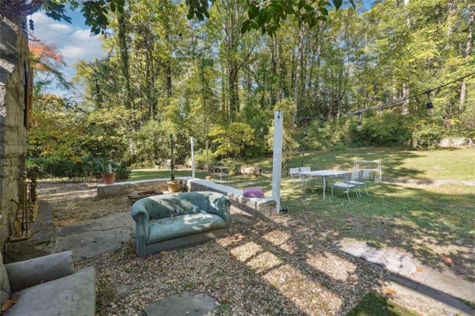
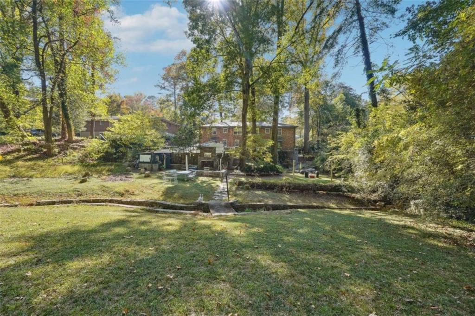
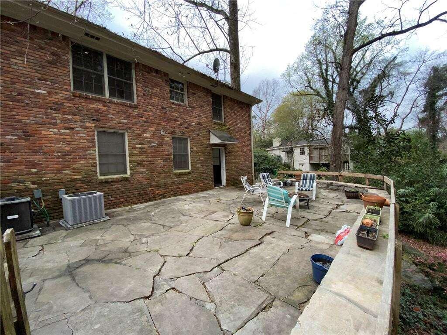
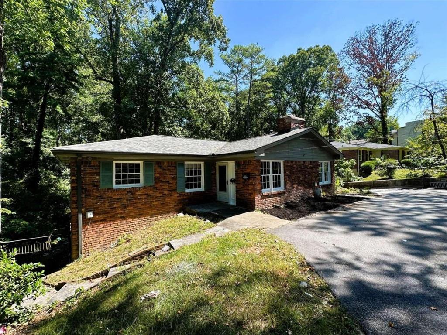
 MLS# 411212141
MLS# 411212141 