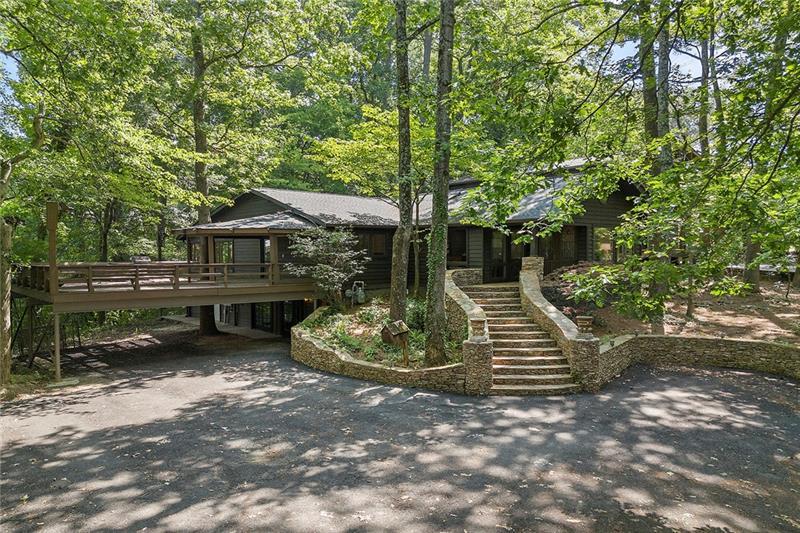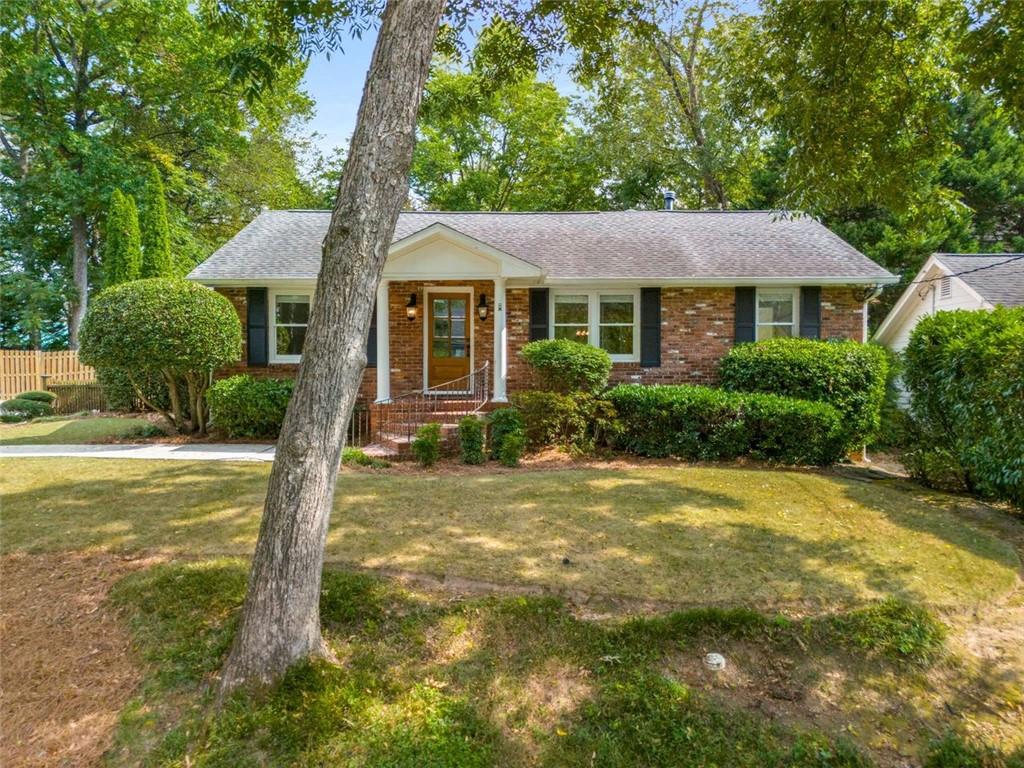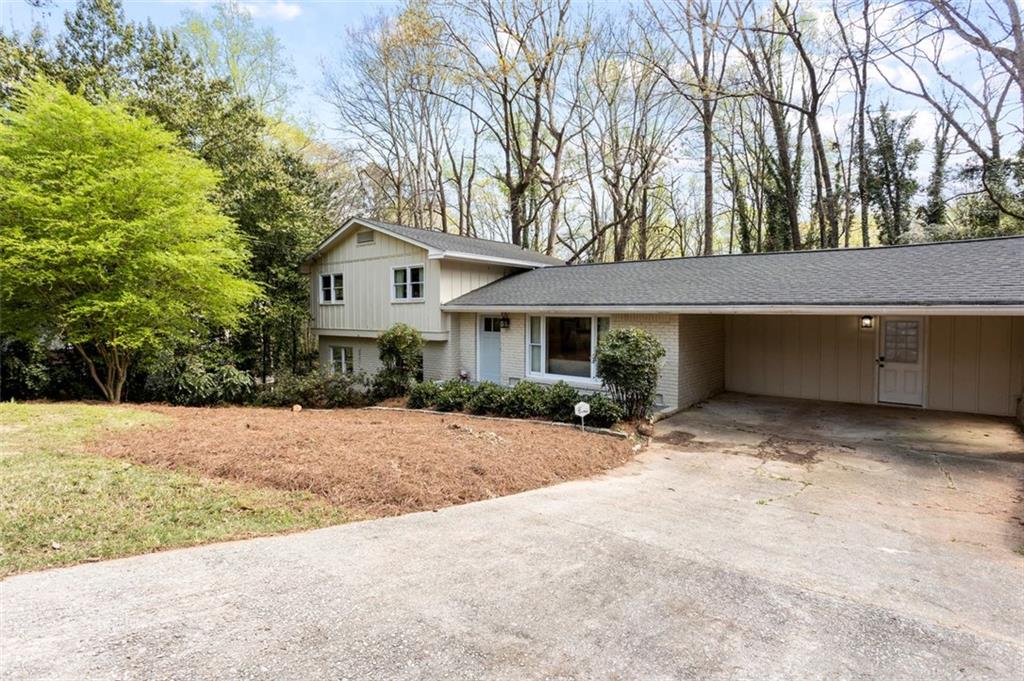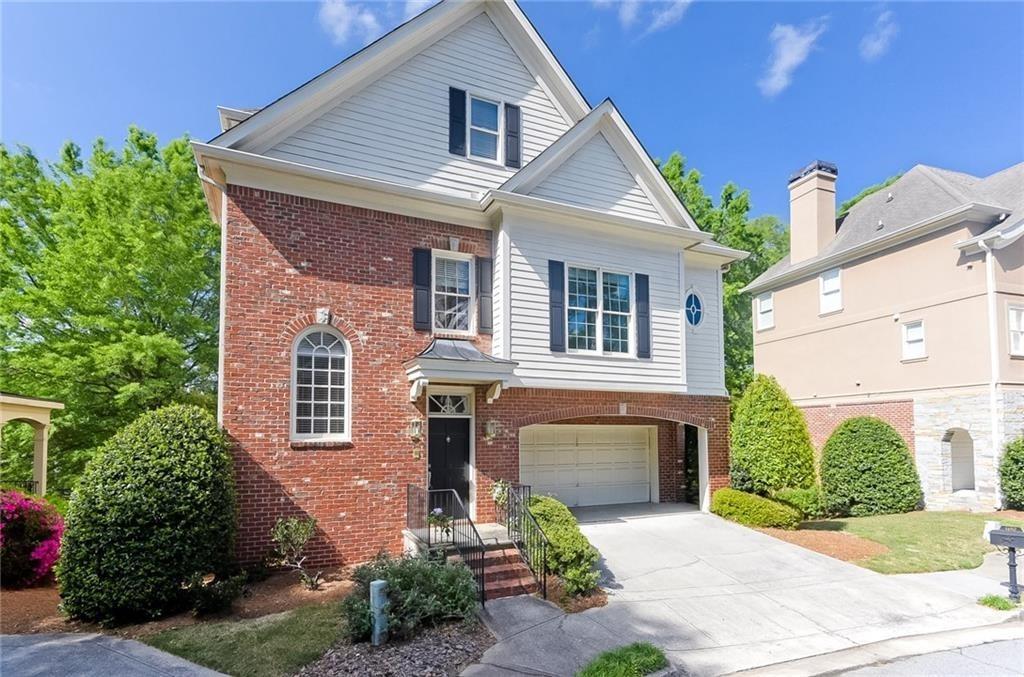Viewing Listing MLS# 409557642
Brookhaven, GA 30341
- 4Beds
- 3Full Baths
- N/AHalf Baths
- N/A SqFt
- 2011Year Built
- 0.30Acres
- MLS# 409557642
- Rental
- Single Family Residence
- Active
- Approx Time on Market6 days
- AreaN/A
- CountyDekalb - GA
- Subdivision Ashford Park
Overview
Beautiful home in the highly sought-after Ashford Park neighborhood on 1/3 an acre, now offered at a reduced price. Room for pool and ability to expand, this spacious 4-bedroom, 3-bathroom home offers a perfect blend of modern luxury and outdoor living. Open floor plan with 9-foot ceilings, allow natural light to fill the space. The recently renovated kitchen is a chefs dream, complete with stainless steel appliances, a wine fridge, and ample counter space. The open floor plan provides a view to the family room. The main level features a convenient bedroom and a beautifully appointed full bath with walk in shower. Upstairs, the master suite is a true retreat, boasting a private covered patio, perfect for relaxing mornings. The expansive outdoor area is ideal for entertaining, with sprawling patios providing plenty of space for lounging. With ample room for a pool and a deep lot, this backyard is ready for entertaining. Additional features include a 2-car garage, brand-new roofs on both the home and garage, electric gate to the backyard, professionally installed Trex Decking and under-decking and irrigation control via Rain Bird. Conveniently located near parks, playgrounds, shopping, and restaurants, this home is situated in a golf cart-friendly neighborhood, perfect for easy exploration.
Association Fees / Info
Hoa: No
Community Features: Near Schools, Near Shopping, Park, Playground, Street Lights
Pets Allowed: No
Bathroom Info
Main Bathroom Level: 1
Total Baths: 3.00
Fullbaths: 3
Room Bedroom Features: Oversized Master, Roommate Floor Plan
Bedroom Info
Beds: 4
Building Info
Habitable Residence: No
Business Info
Equipment: Irrigation Equipment
Exterior Features
Fence: Back Yard
Patio and Porch: Covered, Deck, Front Porch
Exterior Features: Lighting, Private Entrance, Private Yard
Road Surface Type: Asphalt
Pool Private: No
County: Dekalb - GA
Acres: 0.30
Pool Desc: None
Fees / Restrictions
Financial
Original Price: $5,000
Owner Financing: No
Garage / Parking
Parking Features: Garage, Garage Faces Front, Kitchen Level, Level Driveway
Green / Env Info
Handicap
Accessibility Features: None
Interior Features
Security Ftr: Carbon Monoxide Detector(s), Secured Garage/Parking, Security Gate, Security Lights, Smoke Detector(s)
Fireplace Features: Family Room, Gas Starter
Levels: Two
Appliances: Dishwasher, Disposal, Gas Range, Microwave, Refrigerator, Self Cleaning Oven
Laundry Features: Laundry Room, Main Level
Interior Features: High Ceilings 9 ft Lower, High Ceilings 9 ft Main, High Ceilings 9 ft Upper, High Speed Internet, Recessed Lighting, Walk-In Closet(s)
Flooring: Carpet, Hardwood
Spa Features: None
Lot Info
Lot Size Source: Public Records
Lot Features: Back Yard, Front Yard, Landscaped, Level, Sprinklers In Front
Lot Size: 197 x 65
Misc
Property Attached: No
Home Warranty: No
Other
Other Structures: Garage(s)
Property Info
Construction Materials: Wood Siding
Year Built: 2,011
Date Available: 2024-11-22T00:00:00
Furnished: Unfu
Roof: Other
Property Type: Residential Lease
Style: Traditional
Rental Info
Land Lease: No
Expense Tenant: Cable TV, Electricity, Gas
Lease Term: Other
Room Info
Kitchen Features: Breakfast Bar, Breakfast Room, Cabinets Other, Stone Counters, View to Family Room
Room Master Bathroom Features: Double Vanity,Separate Tub/Shower
Room Dining Room Features: Other
Sqft Info
Building Area Source: Not Available
Tax Info
Tax Parcel Letter: 18-271-04-014
Unit Info
Utilities / Hvac
Cool System: Ceiling Fan(s), Central Air
Heating: Central
Utilities: Cable Available, Electricity Available, Natural Gas Available, Phone Available, Sewer Available, Water Available
Waterfront / Water
Water Body Name: None
Waterfront Features: None
Directions
From Dresden Shops, Left onto S Bamby, Left onto Skyland, Right onto Duke. Home is on the LeftListing Provided courtesy of Dorsey Alston Realtors
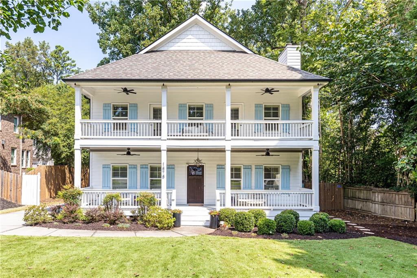
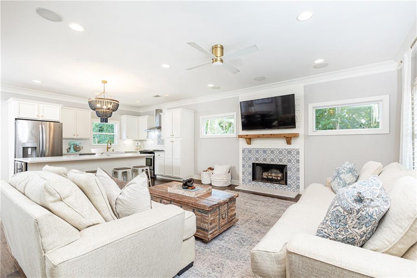
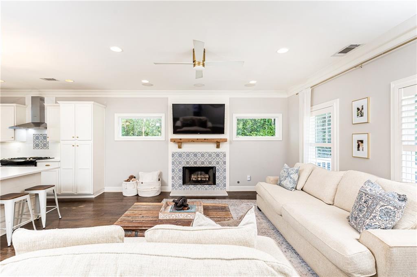
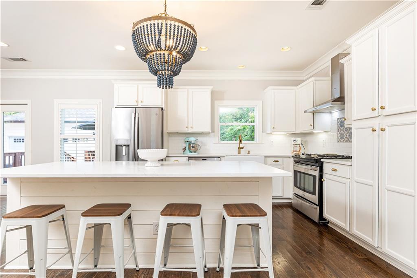
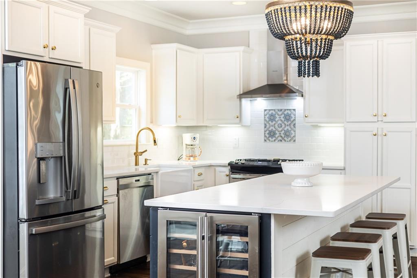
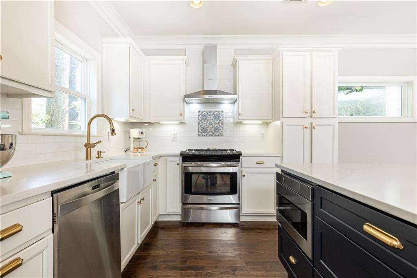
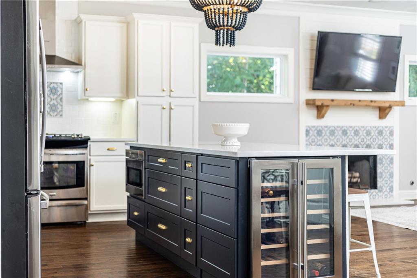
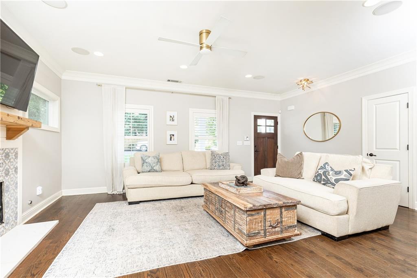
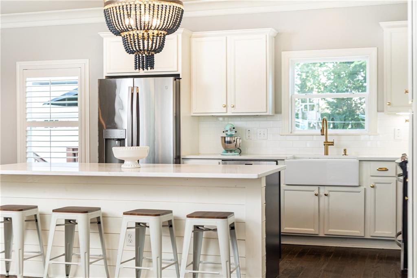
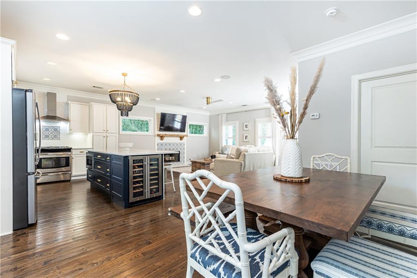
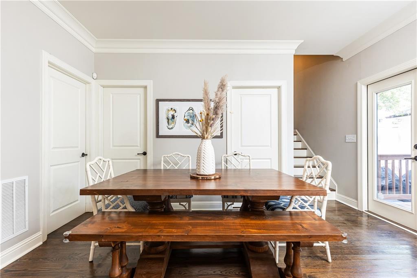
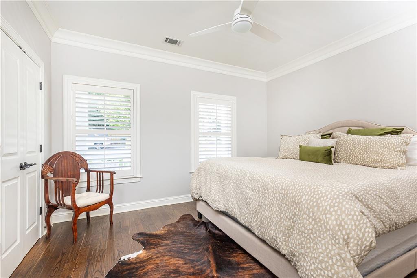
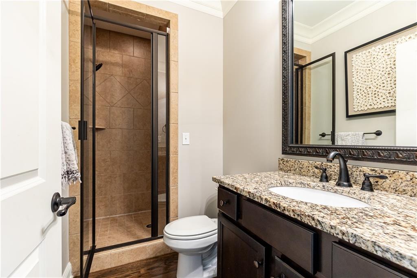
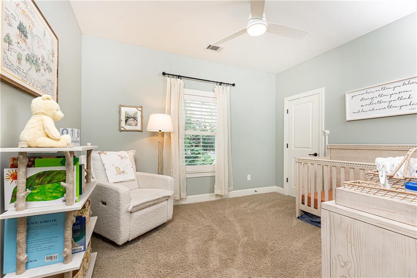
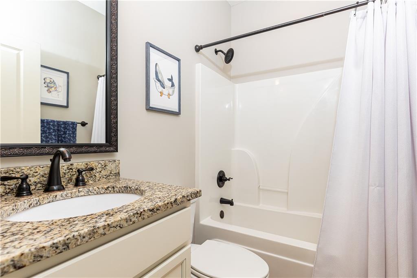
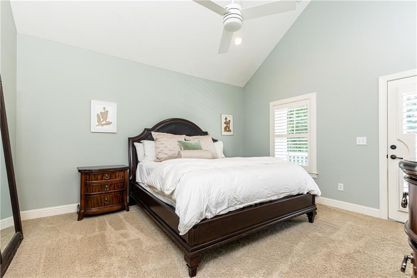
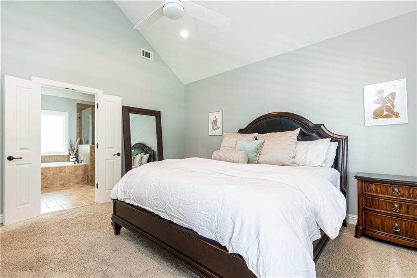
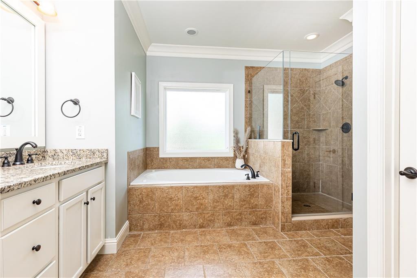
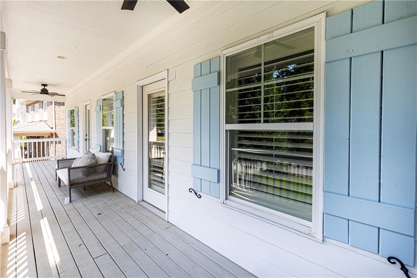
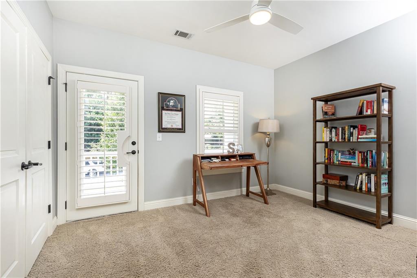
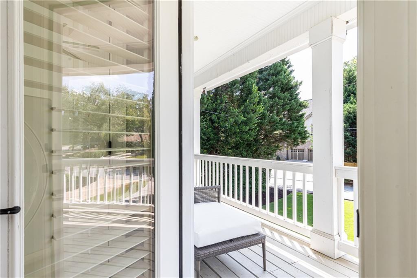
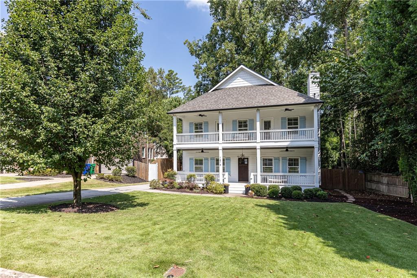
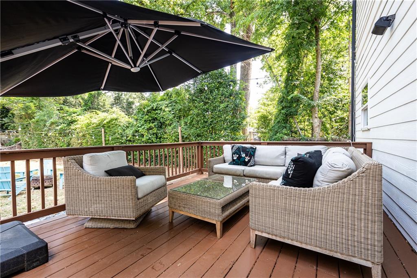
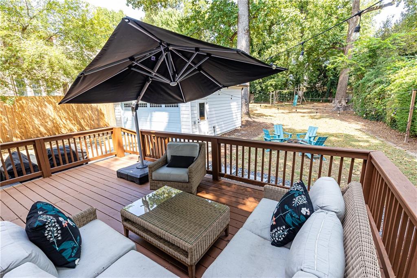
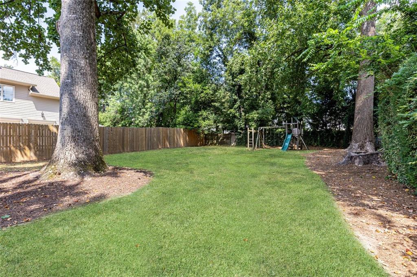
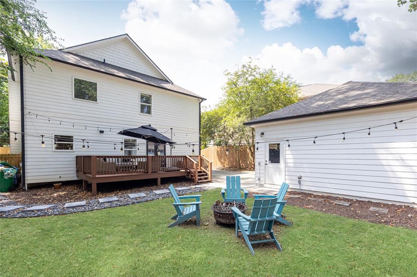
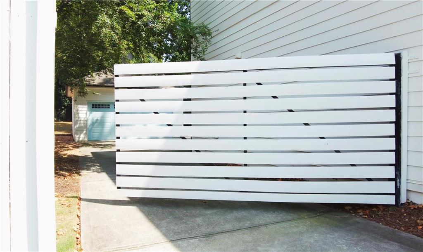
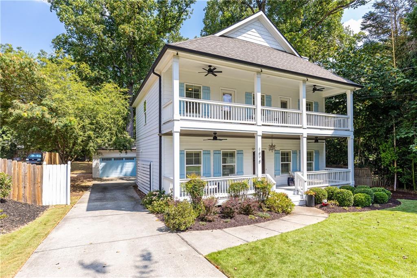
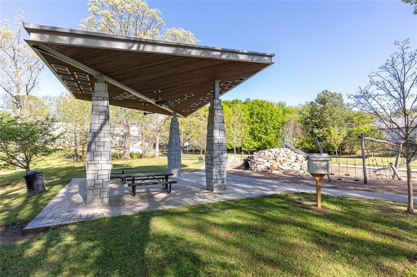
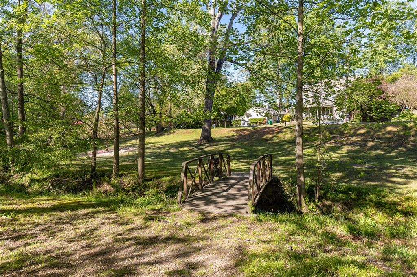
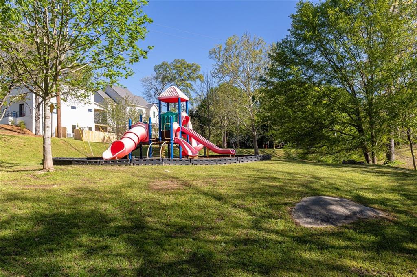

 MLS# 408607418
MLS# 408607418 