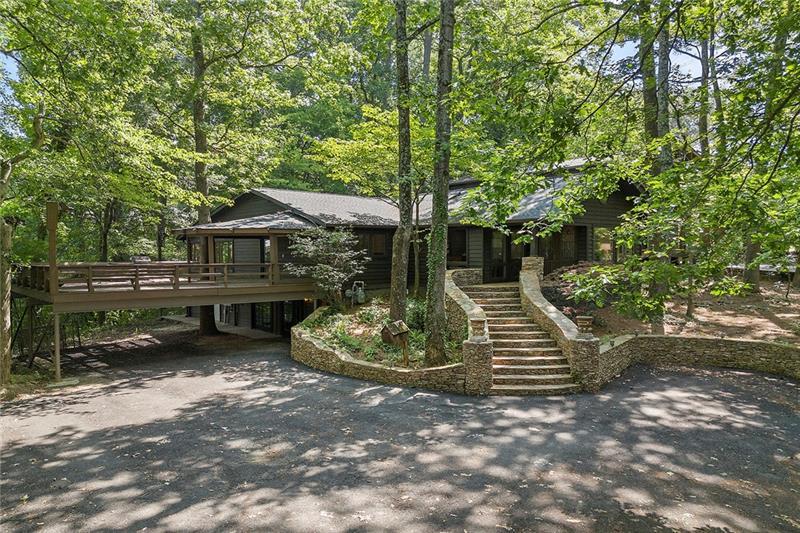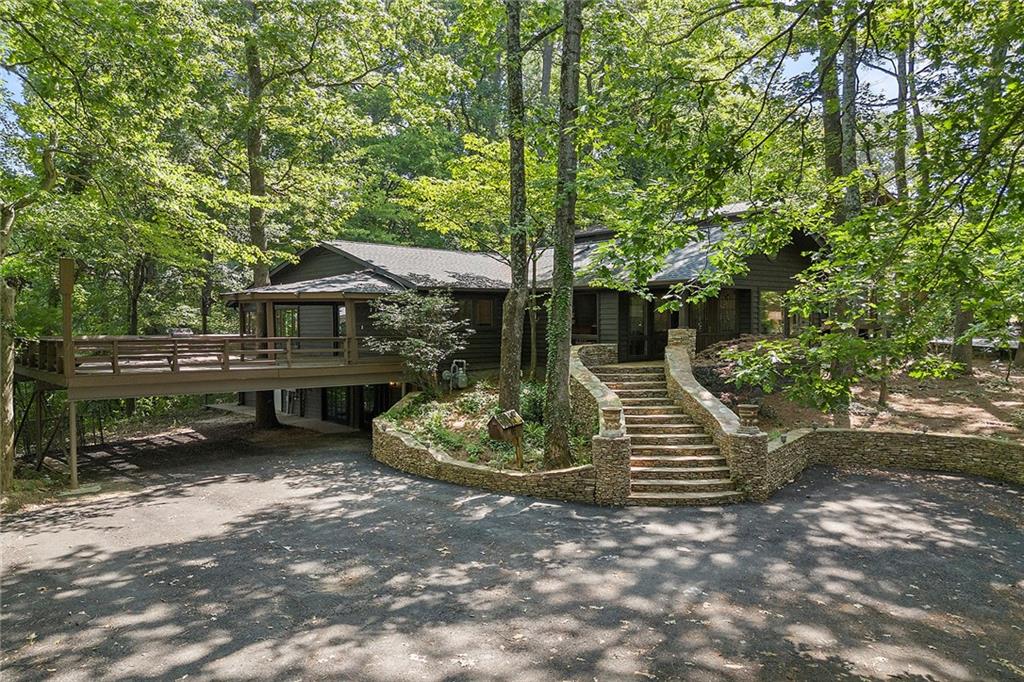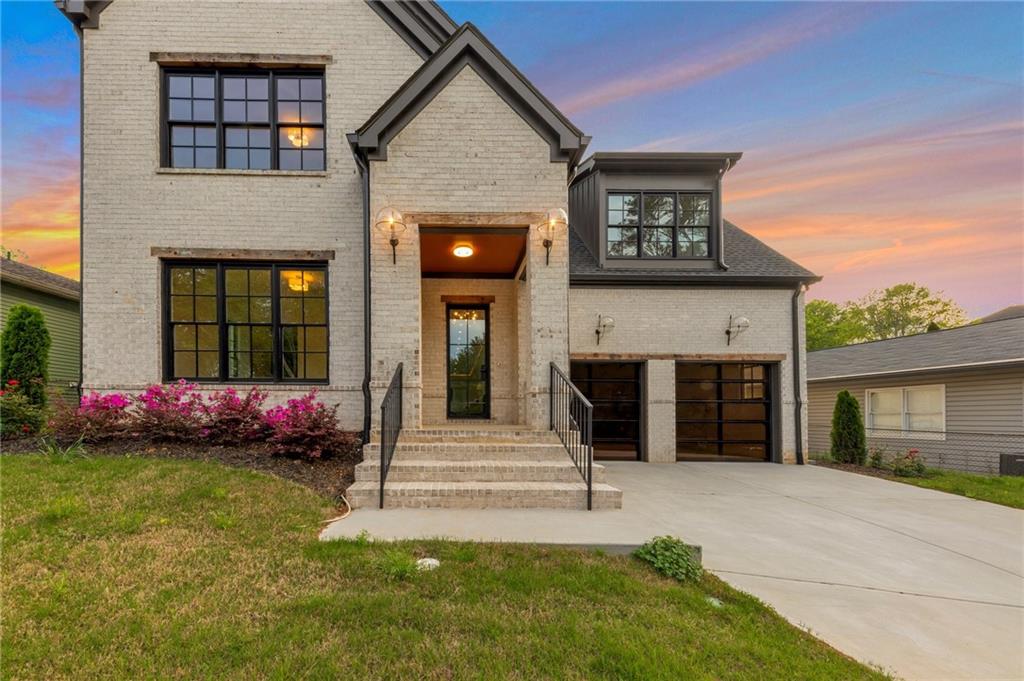Viewing Listing MLS# 410282415
Brookhaven, GA 30319
- 5Beds
- 4Full Baths
- 2Half Baths
- N/A SqFt
- 1981Year Built
- 0.75Acres
- MLS# 410282415
- Rental
- Single Family Residence
- Active
- Approx Time on Market3 days
- AreaN/A
- CountyDekalb - GA
- Subdivision Byrnwyck
Overview
Gorgeous Executive home. Spacious 5 BR, 4+2 Bath in a swim-tennis community. Close to Hospitals & Pill/Hill. 3 full finished levels. 0.6 acres, private fenced yard. Newly painted, open kitchen w/breakfast area, tons of light. Sep. sunroom opens to large deck. Main has family room, den, sep. dining. 3 beds + 2 baths plus 1 bed/1bath above garage. 3 fireplaces, bay windows. Finished walk-out daylight basement: bedroom, bath, workout, media, storage, rec room, walk-out. Swim/Tennis. Letter of Intention + Proof of income + Proof of Reserves required to schedule showing.
Association Fees / Info
Hoa: No
Community Features: Homeowners Assoc, Near Schools, Near Shopping, Playground, Pool, Tennis Court(s)
Pets Allowed: Call
Bathroom Info
Halfbaths: 2
Total Baths: 6.00
Fullbaths: 4
Room Bedroom Features: In-Law Floorplan, Sitting Room, Split Bedroom Plan
Bedroom Info
Beds: 5
Building Info
Habitable Residence: No
Business Info
Equipment: None
Exterior Features
Fence: None
Patio and Porch: Covered, Deck, Front Porch, Screened, Side Porch
Exterior Features: Private Entrance, Private Yard, Storage
Road Surface Type: Paved
Pool Private: No
County: Dekalb - GA
Acres: 0.75
Pool Desc: None
Fees / Restrictions
Financial
Original Price: $4,750
Owner Financing: No
Garage / Parking
Parking Features: Driveway, Garage, Garage Door Opener, Garage Faces Side, Kitchen Level, Level Driveway
Green / Env Info
Handicap
Accessibility Features: None
Interior Features
Security Ftr: Fire Alarm, Smoke Detector(s)
Fireplace Features: Factory Built, Family Room, Gas Log, Other Room
Levels: Three Or More
Appliances: Dishwasher, Disposal, Double Oven, Gas Cooktop, Gas Water Heater, Refrigerator
Laundry Features: Other
Interior Features: Bookcases, Cathedral Ceiling(s), Coffered Ceiling(s), Double Vanity, Entrance Foyer, High Ceilings 9 ft Main, High Ceilings 9 ft Upper, High Ceilings 9 ft Lower, High Speed Internet, His and Hers Closets, Tray Ceiling(s)
Flooring: Carpet, Ceramic Tile, Hardwood
Spa Features: None
Lot Info
Lot Size Source: Other
Lot Features: Back Yard, Front Yard, Level, Other
Misc
Property Attached: No
Home Warranty: No
Other
Other Structures: None
Property Info
Construction Materials: Brick, Brick 4 Sides, Cement Siding
Year Built: 1,981
Date Available: 2024-11-01T00:00:00
Furnished: Unfu
Roof: Composition
Property Type: Residential Lease
Style: European, Traditional
Rental Info
Land Lease: No
Expense Tenant: Cable TV, Electricity, Exterior Maintenance, Gas, Grounds Care, Pest Control, Security, Telephone, Trash Collection, Water
Lease Term: Other
Room Info
Kitchen Features: Breakfast Bar, Cabinets Stain, Eat-in Kitchen, Keeping Room, Kitchen Island, Pantry Walk-In, Stone Counters
Room Master Bathroom Features: Double Vanity,Separate Tub/Shower,Vaulted Ceiling(
Room Dining Room Features: Seats 12+,Separate Dining Room
Sqft Info
Building Area Total: 5319
Building Area Source: Owner
Tax Info
Tax Parcel Letter: 18-328-01-123
Unit Info
Utilities / Hvac
Cool System: Ceiling Fan(s), Central Air, Zoned
Heating: Central, Forced Air, Natural Gas
Utilities: Cable Available, Electricity Available, Natural Gas Available, Phone Available, Underground Utilities, Water Available
Waterfront / Water
Water Body Name: None
Waterfront Features: None
Directions
From Northside Hospital, South on Johnson Ferry, left on Old Johnson-Ferry Rd. Immediate right at roundabout. Byrnwyck Subdivision is first left. First left onto Byrnwyck. House on the right. or North from Marist High School, left onto W. Nancy Creek. Right on Old Johnson Ferry. Right into Byrnwyck.Listing Provided courtesy of Re/max Center


 MLS# 407729806
MLS# 407729806 

