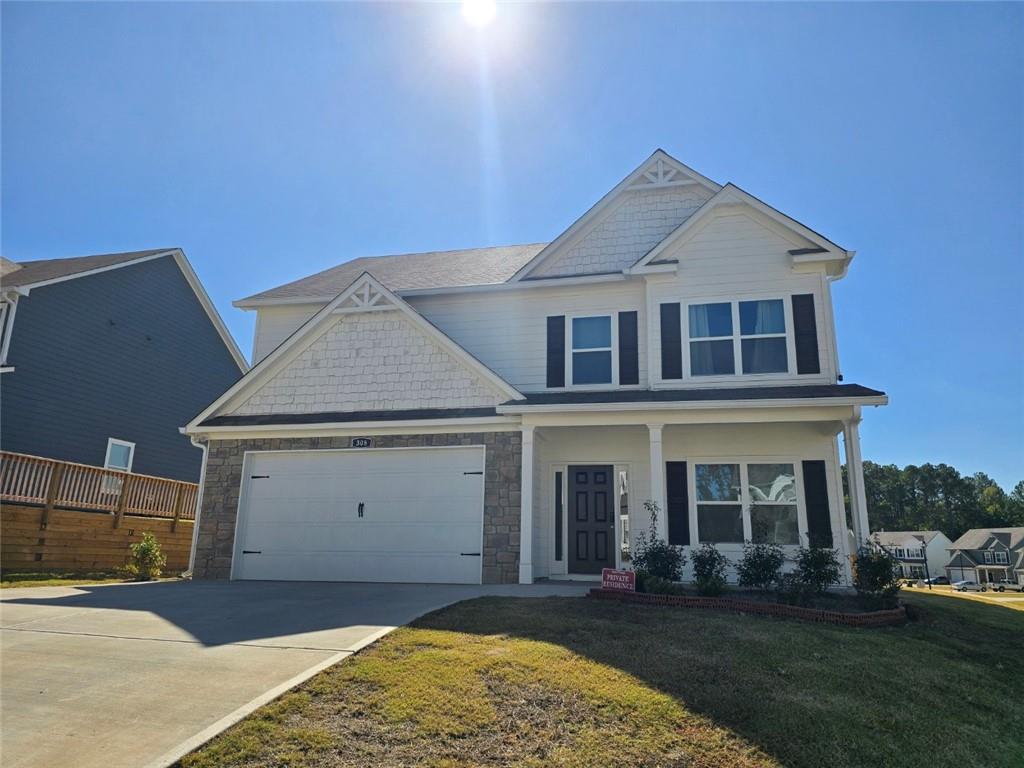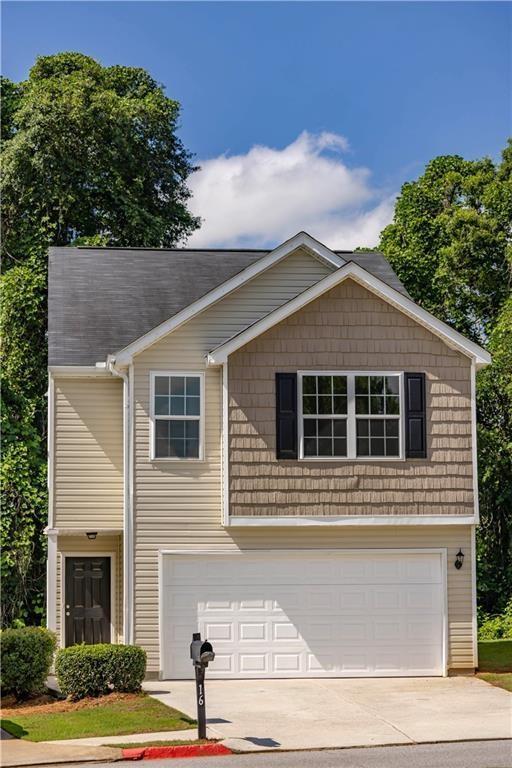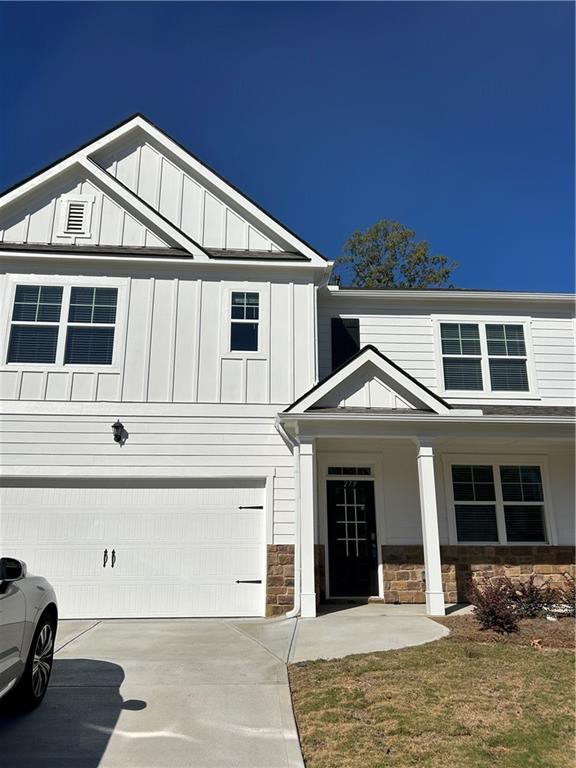Viewing Listing MLS# 397707210
Cartersville, GA 30120
- 4Beds
- 2Full Baths
- N/AHalf Baths
- N/A SqFt
- 2022Year Built
- 0.28Acres
- MLS# 397707210
- Rental
- Single Family Residence
- Active
- Approx Time on Market3 months, 12 days
- AreaN/A
- CountyBartow - GA
- Subdivision Bridlewood Farms
Overview
Welcome Home ~ Hard to find Ranch Style Home ~ 4 bedrooms 2 Full Baths with an oversized master bedroom and good-sized secondary bedrooms. You will love this spacious and open floorplan, which includes a large kitchen, with a huge kitchen island/breakfast bar that overlooks the family room and the dining room is off to the side ~ off the dining room you have a large, covered patio and nice, flat backyard, perfect for your summer grilling and to keep the kids entertained there is a community swimming pool ~ This wonderful community is less than a 10 min drive to all your shopping needs and .2 miles from Hamilton Crossing Park. This Home will not disappoint ~ All occupants age 18 and older must apply ~ rental criteria: income 3 times the rent, good rental, and good credit history, pets are accepted on a case-by-case basis with a non-refundable pet fee. Schools: Hamilton Crossing Elementary and Cass Middle and High School.
Association Fees / Info
Hoa: No
Community Features: Homeowners Assoc, Near Schools, Near Shopping, Pool, Sidewalks, Street Lights
Pets Allowed: Yes
Bathroom Info
Total Baths: 2.00
Fullbaths: 2
Room Bedroom Features: Master on Main, Oversized Master
Bedroom Info
Beds: 4
Building Info
Habitable Residence: Yes
Business Info
Equipment: None
Exterior Features
Fence: None
Patio and Porch: Covered, Patio
Exterior Features: Lighting, Private Entrance
Road Surface Type: Asphalt
Pool Private: No
County: Bartow - GA
Acres: 0.28
Pool Desc: None
Fees / Restrictions
Financial
Original Price: $2,195
Owner Financing: Yes
Garage / Parking
Parking Features: Attached, Driveway, Garage, Garage Door Opener, Garage Faces Front, Kitchen Level, Level Driveway
Green / Env Info
Handicap
Accessibility Features: None
Interior Features
Security Ftr: Smoke Detector(s)
Fireplace Features: None
Levels: One
Appliances: Dishwasher, Disposal, Electric Cooktop, Electric Oven, Electric Water Heater, Microwave
Laundry Features: In Hall, Laundry Room, Main Level
Interior Features: Entrance Foyer, High Ceilings 9 ft Main, Walk-In Closet(s)
Flooring: Carpet, Laminate
Spa Features: None
Lot Info
Lot Size Source: Public Records
Lot Features: Back Yard, Front Yard, Landscaped, Level
Lot Size: x
Misc
Property Attached: No
Home Warranty: Yes
Other
Other Structures: None
Property Info
Construction Materials: Cement Siding
Year Built: 2,022
Date Available: 2024-09-06T00:00:00
Furnished: Unfu
Roof: Composition
Property Type: Residential Lease
Style: Ranch, Traditional
Rental Info
Land Lease: Yes
Expense Tenant: All Utilities
Lease Term: 12 Months
Room Info
Kitchen Features: Breakfast Bar, Breakfast Room, Cabinets White, Kitchen Island, Pantry, Solid Surface Counters, View to Family Room
Room Master Bathroom Features: Shower Only
Room Dining Room Features: Open Concept
Sqft Info
Building Area Total: 2008
Building Area Source: Builder
Tax Info
Tax Parcel Letter: 0048F-0001-279
Unit Info
Utilities / Hvac
Cool System: Central Air
Heating: Central
Utilities: Cable Available, Electricity Available, Sewer Available, Underground Utilities, Water Available
Waterfront / Water
Water Body Name: None
Waterfront Features: None
Directions
GPS 417 Matera Dr, EuharleeListing Provided courtesy of Keller Williams North Atlanta
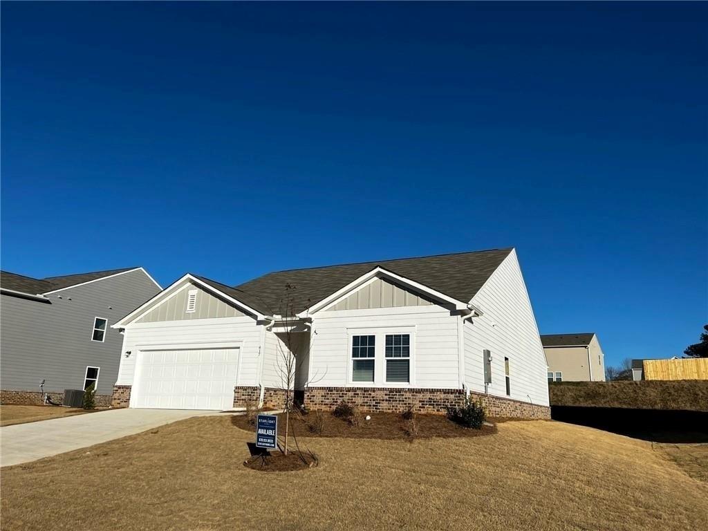
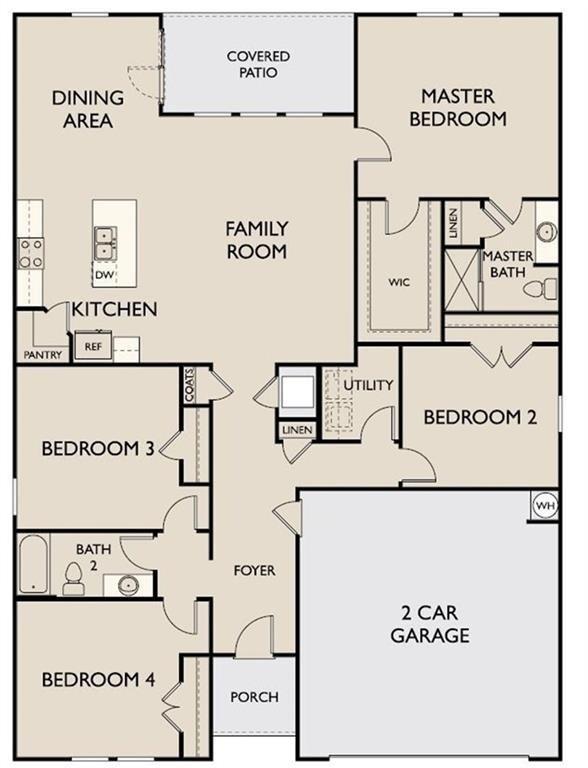
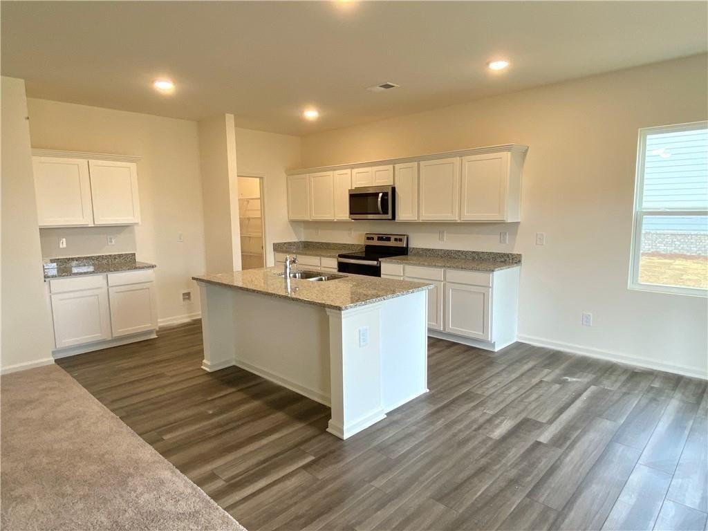
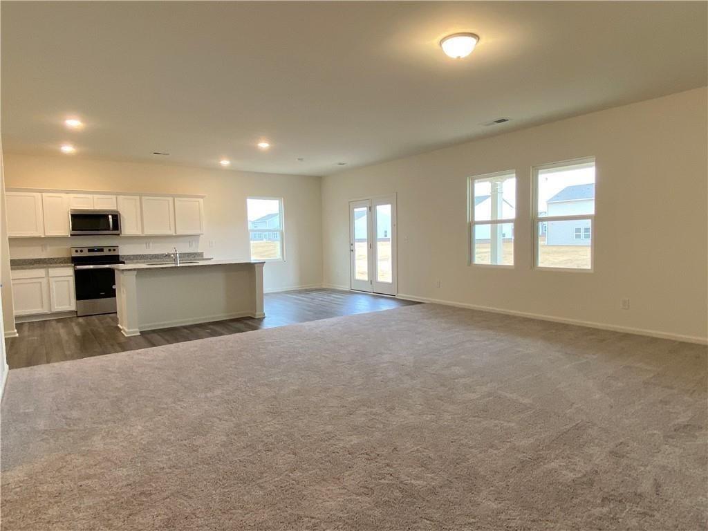
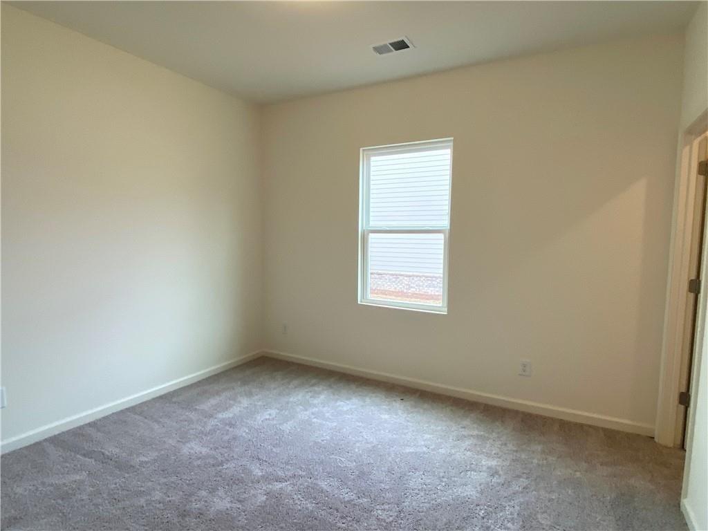
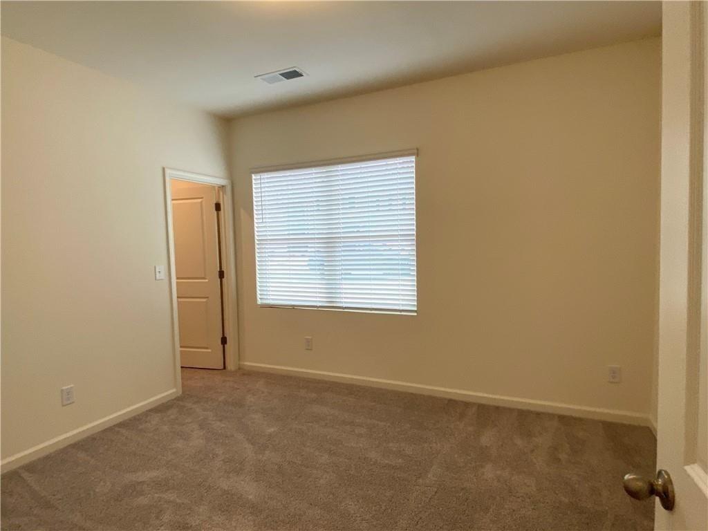
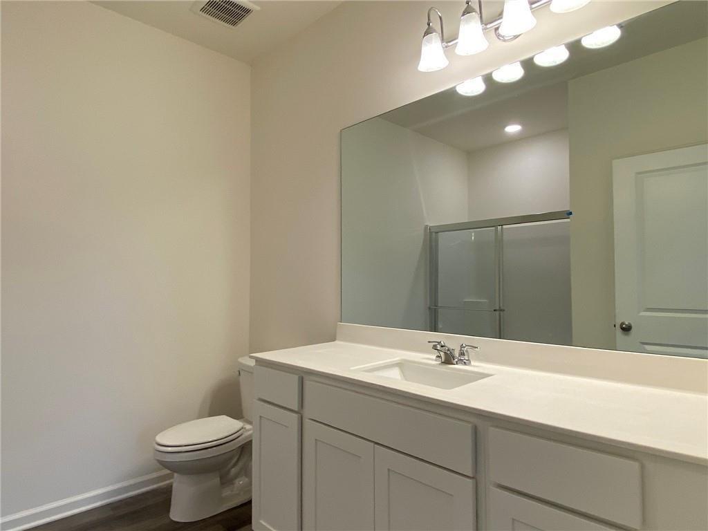
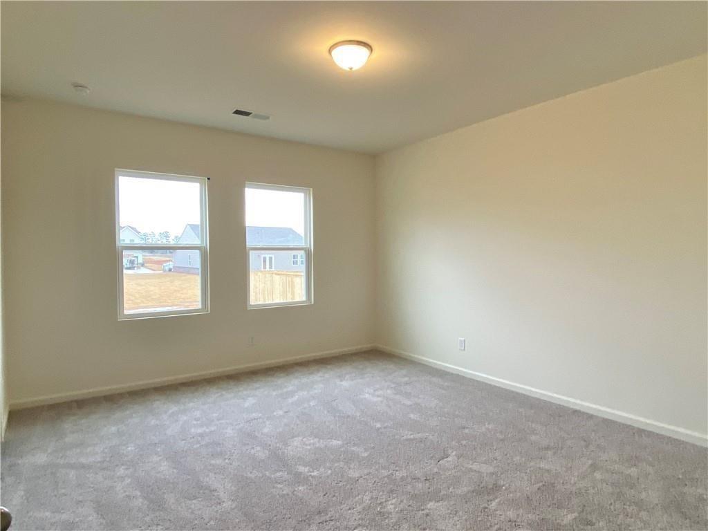
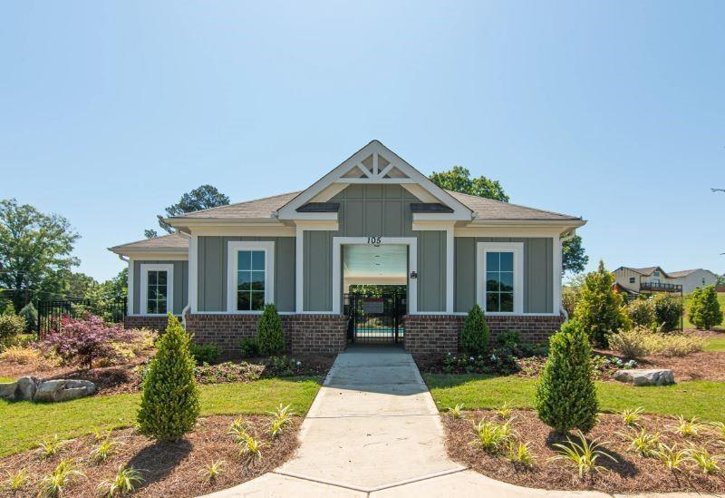
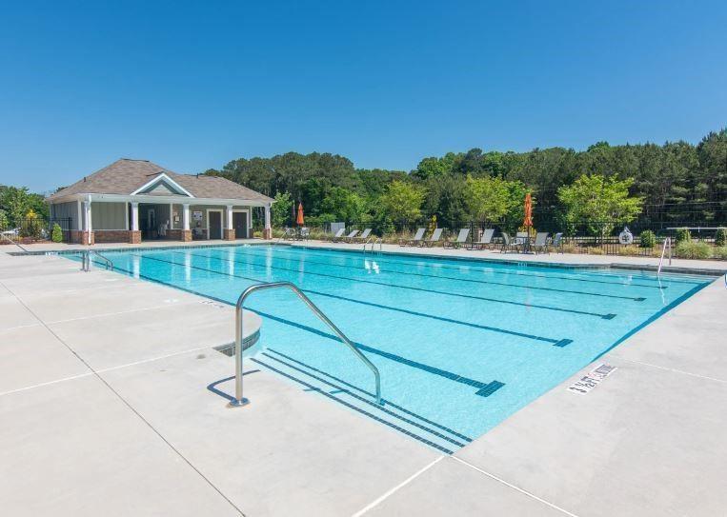
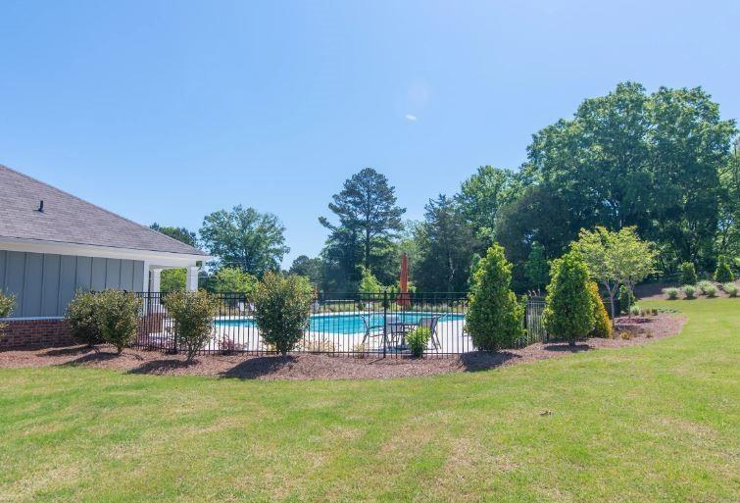
 MLS# 410590127
MLS# 410590127 