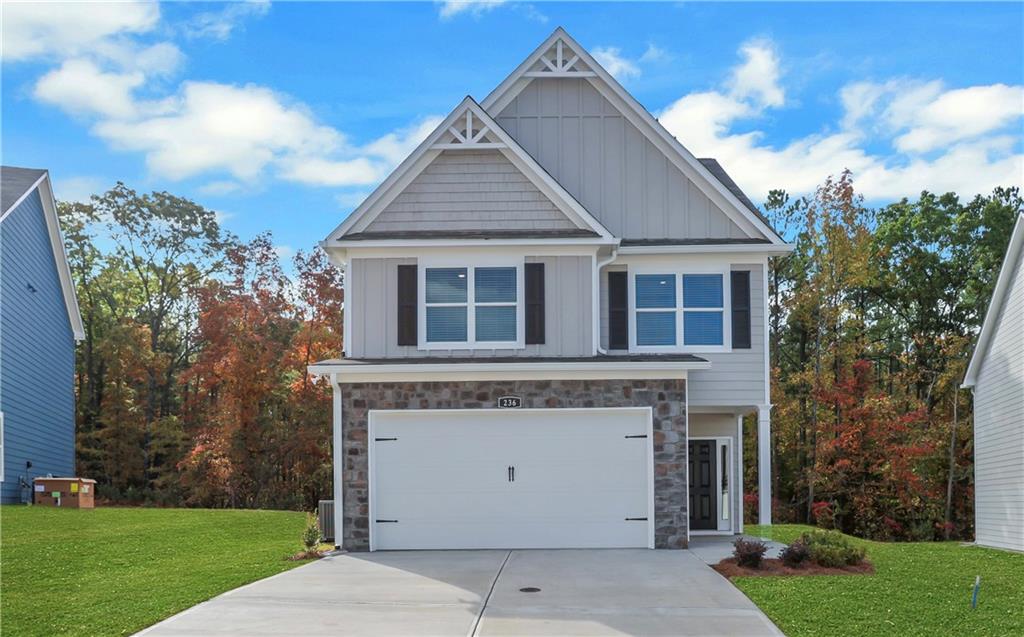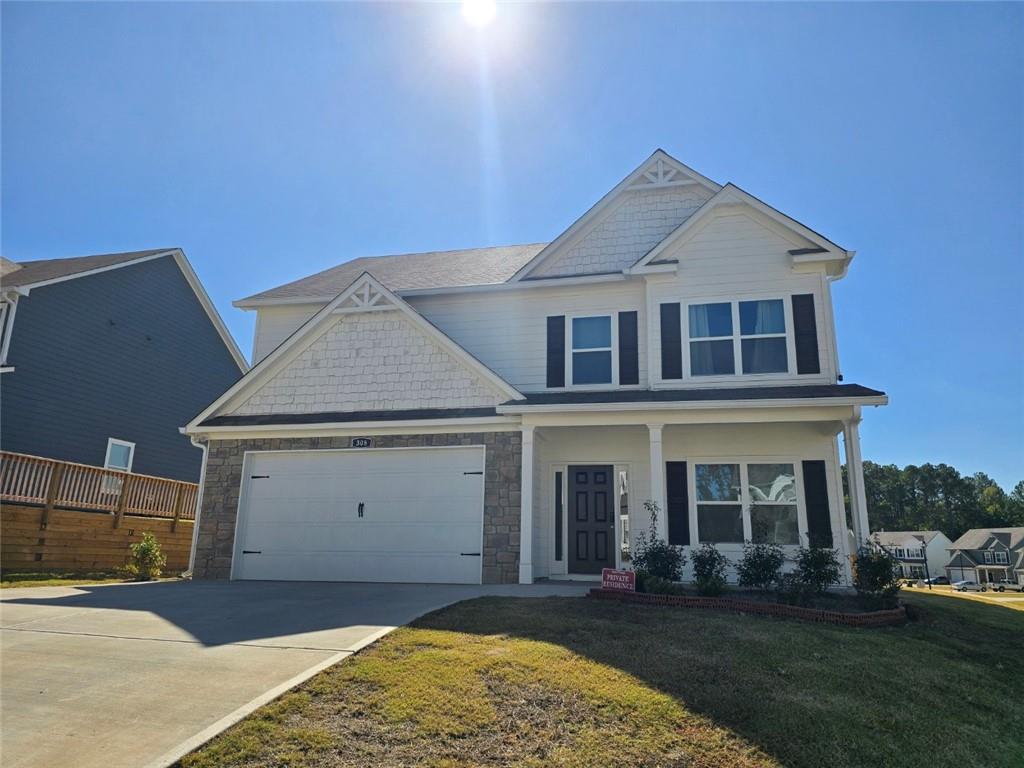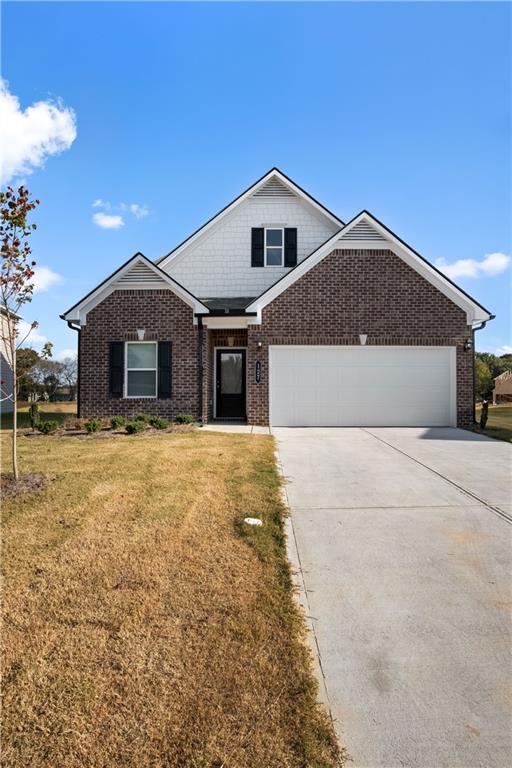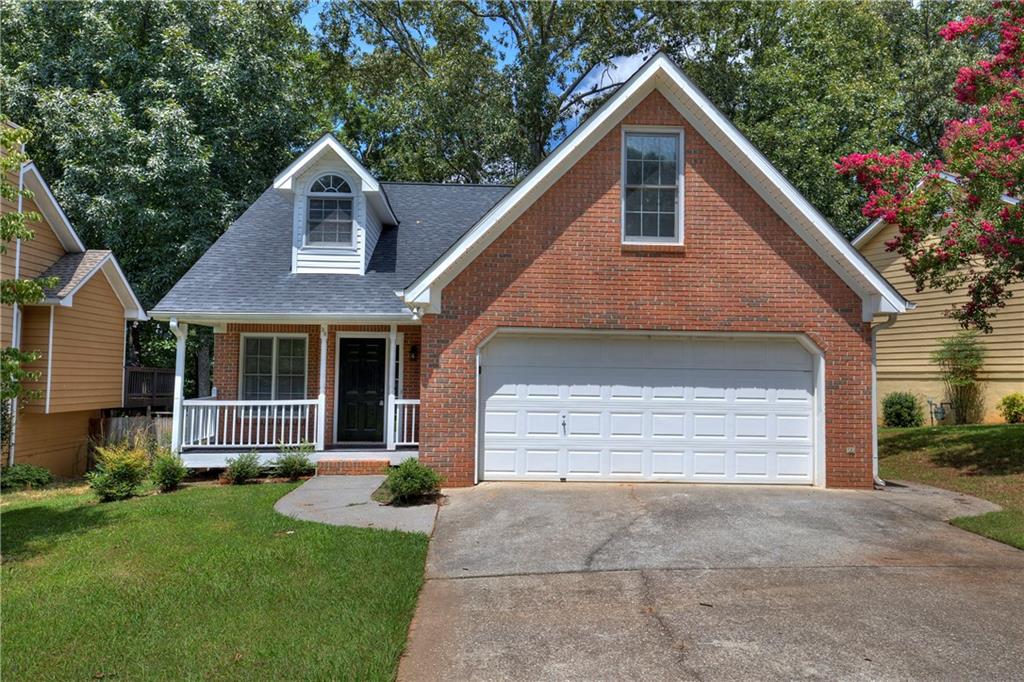Viewing Listing MLS# 397416638
Cartersville, GA 30120
- 3Beds
- 2Full Baths
- 1Half Baths
- N/A SqFt
- 2024Year Built
- 0.00Acres
- MLS# 397416638
- Rental
- Single Family Residence
- Active
- Approx Time on Market3 months, 20 days
- AreaN/A
- CountyBartow - GA
- Subdivision Laurel Park
Overview
Move in ready beautiful new home! Perfect for those wanting main level living with a first floor Owner's suite. Entry foyer opens to a separate dining room. From the foyer access the centrally located great room with an inviting linear fireplace that opens to the kitchen and leads to the covered porch - ideal for seamless indoor/outdoor entertaining. The kitchen has a peninsula island, ideal for informal gatherings and is highlighted by the upgraded white cabinetry with crown molding, pantry and Quartz countertops. The spacious Owner's bedroom with a tray ceiling features a large tiled shower, walk-in closet and is just around the corner from the convenient laundry room. An open iron rail staircase leads to the second story loft, two secondary bedrooms and a shared full bath. Each bedroom has a walk-in closet. Additional windows have been added to increase the natural light and the 9ft ceiling heights on both levels add to the spaciousness of the home. All this sited on a cul-de-sac homesite!
Association Fees / Info
Hoa: No
Community Features: Homeowners Assoc, Other
Pets Allowed: No
Bathroom Info
Main Bathroom Level: 1
Halfbaths: 1
Total Baths: 3.00
Fullbaths: 2
Room Bedroom Features: Master on Main, Other
Bedroom Info
Beds: 3
Building Info
Habitable Residence: No
Business Info
Equipment: None
Exterior Features
Fence: None
Patio and Porch: Covered
Exterior Features: Private Entrance
Road Surface Type: Asphalt
Pool Private: No
County: Bartow - GA
Acres: 0.00
Pool Desc: None
Fees / Restrictions
Financial
Original Price: $2,600
Owner Financing: No
Garage / Parking
Parking Features: Garage, Garage Door Opener
Green / Env Info
Handicap
Accessibility Features: None
Interior Features
Security Ftr: Smoke Detector(s)
Fireplace Features: Electric, Factory Built, Family Room
Levels: Two
Appliances: Dishwasher, Disposal, Electric Range, Microwave
Laundry Features: Laundry Room, Main Level
Interior Features: Entrance Foyer, High Ceilings 9 ft Main, High Ceilings 9 ft Upper
Flooring: Carpet, Other
Spa Features: None
Lot Info
Lot Size Source: Not Available
Lot Features: Back Yard
Misc
Property Attached: No
Home Warranty: No
Other
Other Structures: None
Property Info
Construction Materials: Brick Front, Cement Siding
Year Built: 2,024
Date Available: 2024-07-24T00:00:00
Furnished: Unfu
Roof: Composition
Property Type: Residential Lease
Style: Craftsman
Rental Info
Land Lease: No
Expense Tenant: All Utilities, Grounds Care, Pest Control, Repairs, Security
Lease Term: 12 Months
Room Info
Kitchen Features: Cabinets White, Pantry, Stone Counters, Other
Room Master Bathroom Features: Double Vanity,Separate His/Hers,Shower Only
Room Dining Room Features: Separate Dining Room
Sqft Info
Building Area Total: 2231
Building Area Source: Builder
Tax Info
Unit Info
Utilities / Hvac
Cool System: Central Air
Heating: Electric, Forced Air
Utilities: Cable Available, Electricity Available, Phone Available, Sewer Available, Water Available
Waterfront / Water
Water Body Name: None
Waterfront Features: None
Directions
From I-75N Exit 285, turn left onto Red Top Mtn, turn rt to stay on Red Top Mtn. Rt at next intersection onto Joe Frank Harris /US 41N. Drive 3 miles turn left on S Bridge Dr. Rt on Erwin, left on W.Cherokee Ave. Rt on 293, left ons Sugar Valley, Rt onto Burnt Hickory, community on the left.Listing Provided courtesy of Lpt Realty, Llc
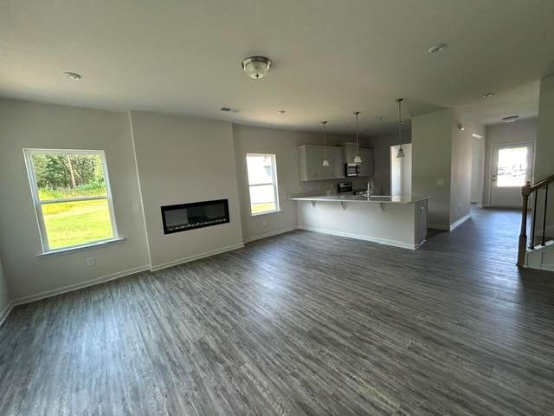
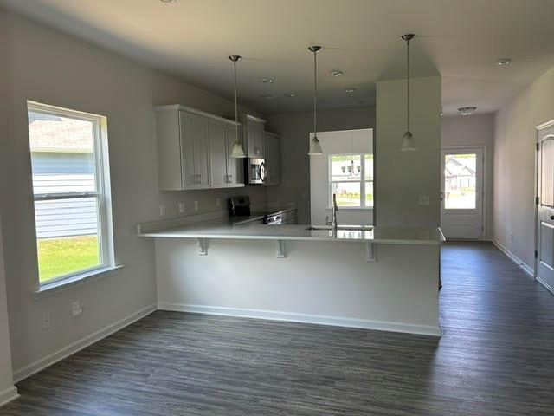
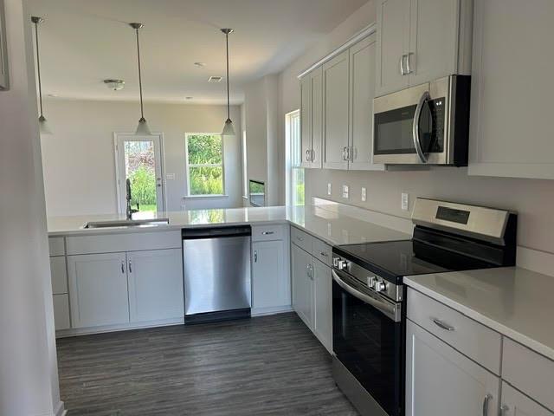
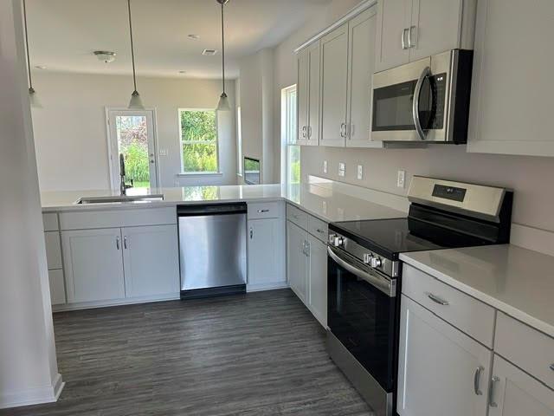
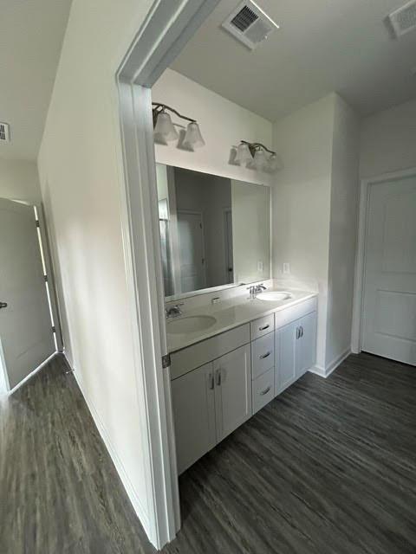
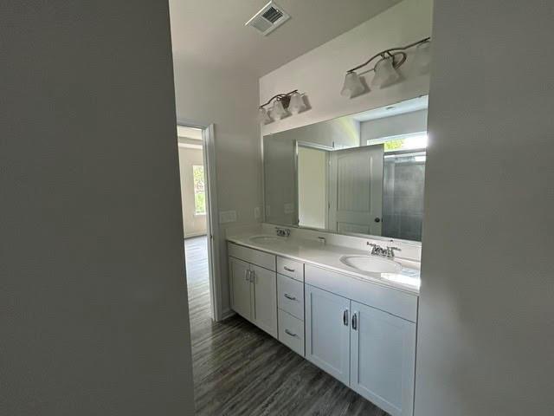
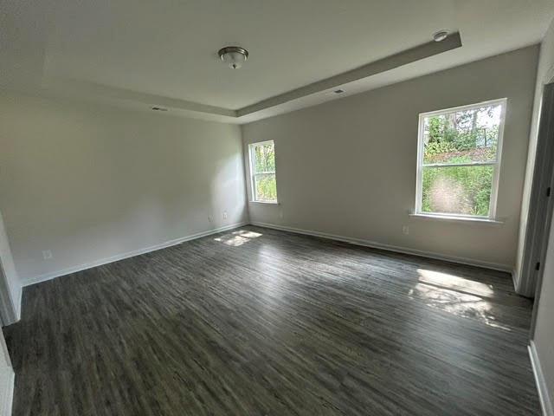
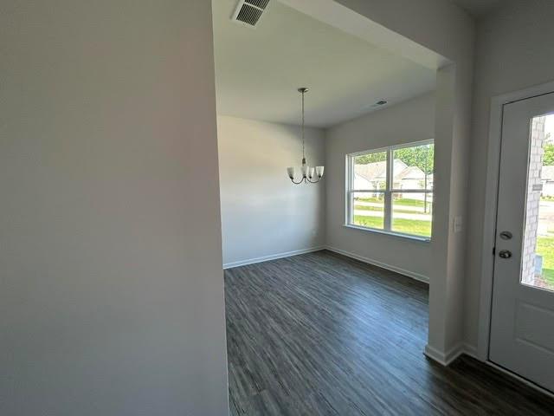
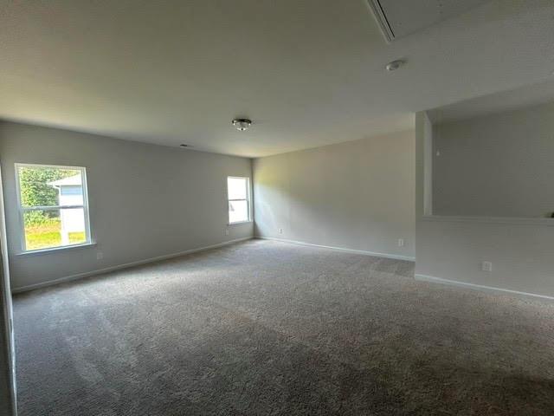
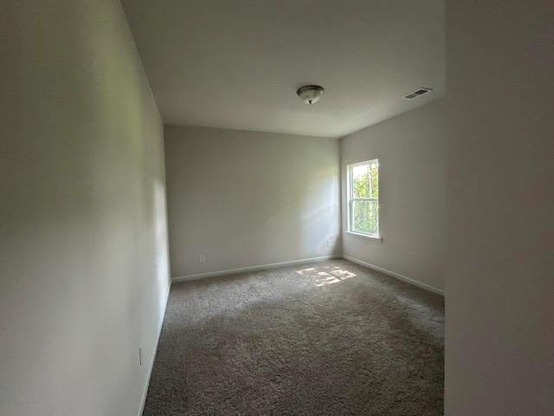
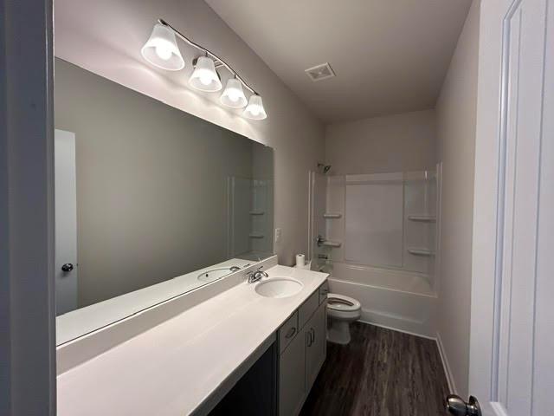
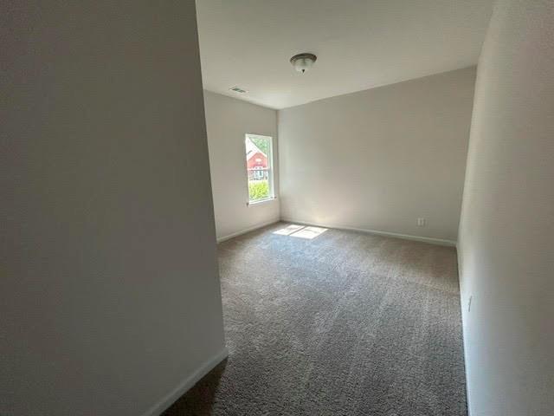
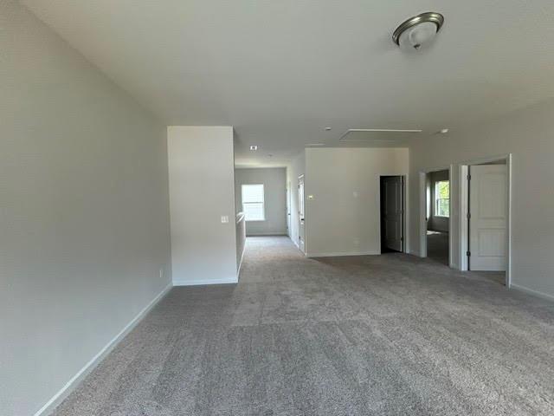
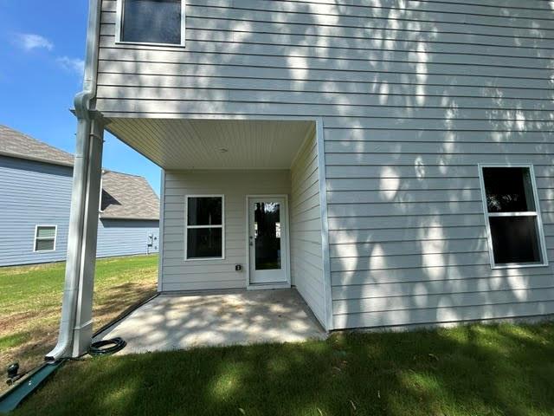
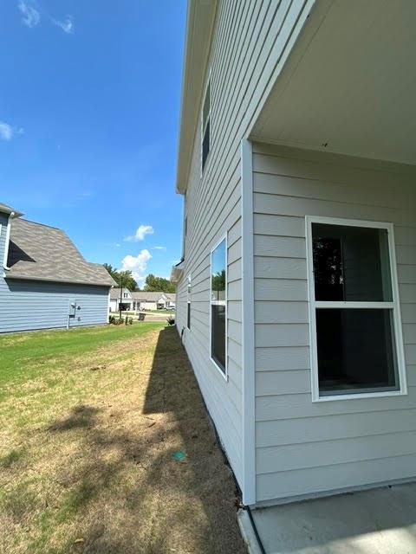
 MLS# 411429675
MLS# 411429675 