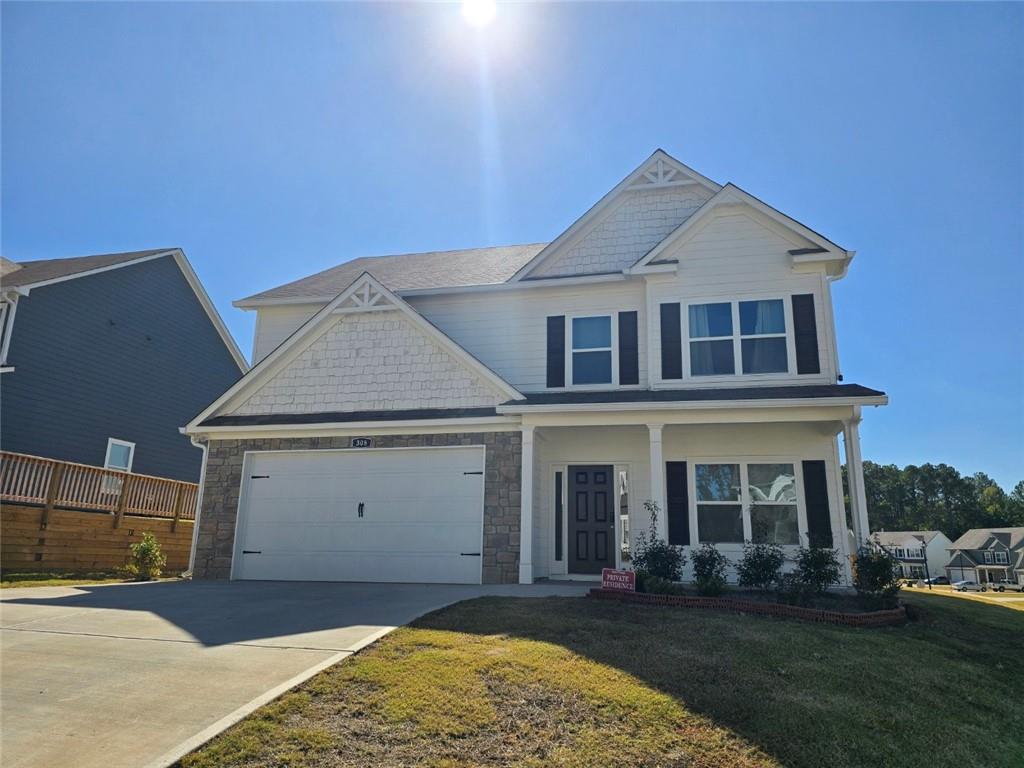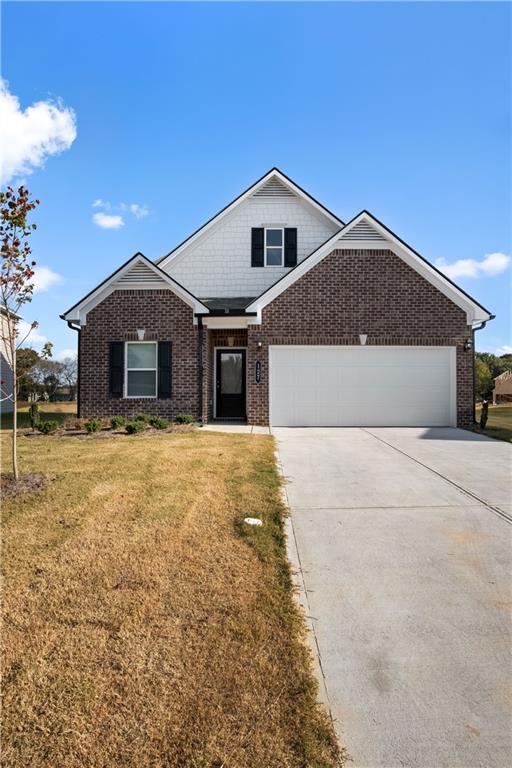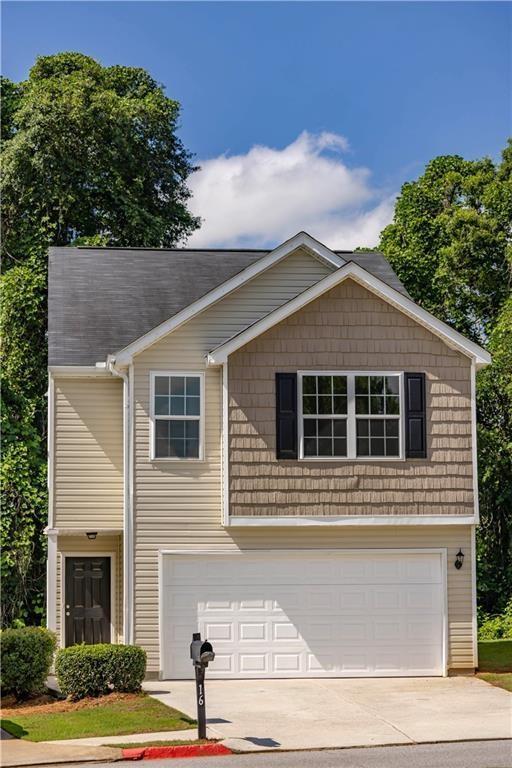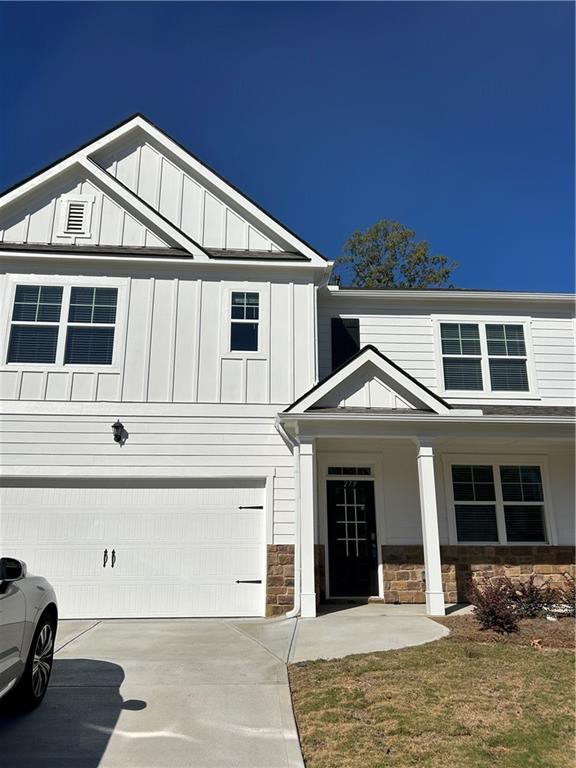Viewing Listing MLS# 409284253
Cartersville, GA 30121
- 3Beds
- 2Full Baths
- 1Half Baths
- N/A SqFt
- 1997Year Built
- 0.19Acres
- MLS# 409284253
- Rental
- Single Family Residence
- Active
- Approx Time on Market15 days
- AreaN/A
- CountyBartow - GA
- Subdivision Stonebridge
Overview
In the ""City of Cartersville"", 3 Br/2.5Ba, 2-story, brick front, 2026sf, and 2-car garage w/auto-opener. Master on main, 2 BR's on upper level, full BA, and with a large bonus room. Mostly new paint top-to-bottom throughout, all cordless blinds throughout, all LVP flooring on main, laundry room, kitchen and baths. Gas range and dishwasher, new ceiling fans in the great room, master bedroom & front living room, light fixtures & bath vanity fixtures, and washer & dryer included. Only 5 minutes to downtown Cartersville, shopping, and I-75 for commuting! .... No Smokers, No Pets.
Association Fees / Info
Hoa: No
Community Features: None
Pets Allowed: No
Bathroom Info
Main Bathroom Level: 1
Halfbaths: 1
Total Baths: 3.00
Fullbaths: 2
Room Bedroom Features: Master on Main, Oversized Master
Bedroom Info
Beds: 3
Building Info
Habitable Residence: No
Business Info
Equipment: None
Exterior Features
Fence: None
Patio and Porch: Covered, Deck, Front Porch
Exterior Features: Rain Gutters
Road Surface Type: Asphalt
Pool Private: No
County: Bartow - GA
Acres: 0.19
Pool Desc: None
Fees / Restrictions
Financial
Original Price: $1,900
Owner Financing: No
Garage / Parking
Parking Features: Garage, Garage Door Opener, Garage Faces Front
Green / Env Info
Handicap
Accessibility Features: None
Interior Features
Security Ftr: Smoke Detector(s)
Fireplace Features: Factory Built, Gas Log, Great Room, Raised Hearth
Levels: Two
Appliances: Dishwasher, Disposal, Dryer, Gas Range, Gas Water Heater, Range Hood, Refrigerator, Washer
Laundry Features: Electric Dryer Hookup, In Hall, Laundry Room, Main Level
Interior Features: Cathedral Ceiling(s), High Ceilings 9 ft Main, High Speed Internet, Walk-In Closet(s)
Flooring: Carpet
Spa Features: None
Lot Info
Lot Size Source: Public Records
Lot Features: Back Yard, Front Yard, Landscaped
Lot Size: 64x155x50x146
Misc
Property Attached: No
Home Warranty: No
Other
Other Structures: None
Property Info
Construction Materials: Brick Front, Vinyl Siding
Year Built: 1,997
Date Available: 2024-11-09T00:00:00
Furnished: Unfu
Roof: Composition
Property Type: Residential Lease
Style: Traditional
Rental Info
Land Lease: No
Expense Tenant: All Utilities, Grounds Care, Pest Control, Repairs
Lease Term: 24 Months
Room Info
Kitchen Features: Breakfast Room, Cabinets Stain, Country Kitchen, Eat-in Kitchen, Laminate Counters, Pantry, View to Family Room
Room Master Bathroom Features: Separate Tub/Shower,Soaking Tub
Room Dining Room Features: None
Sqft Info
Building Area Total: 2026
Building Area Source: Public Records
Tax Info
Tax Parcel Letter: C031-0004-007
Unit Info
Utilities / Hvac
Cool System: Ceiling Fan(s), Central Air
Heating: Central
Utilities: Cable Available, Electricity Available, Natural Gas Available, Phone Available, Sewer Available, Underground Utilities, Water Available
Waterfront / Water
Water Body Name: None
Waterfront Features: None
Directions
GPS friendly ... I-75 to Exit 288, to right (North) on HWY 41 (Joe Frank Harris Pkwy), continue to right onto Center Rd, right into Stonebridge S/D on White Oak Dr, up the hill to see #38 White Oak on left.Listing Provided courtesy of Atlanta Communities
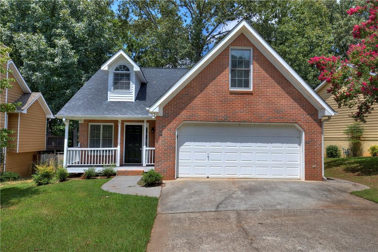
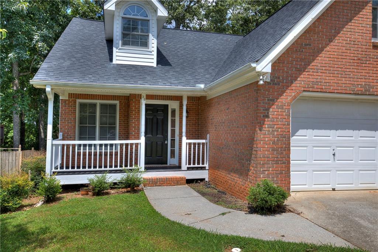
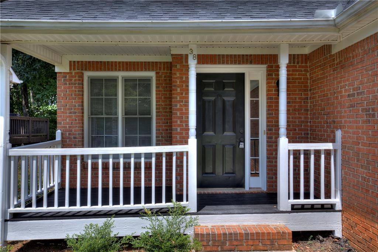
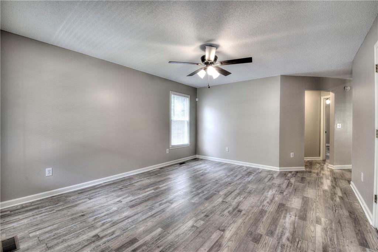
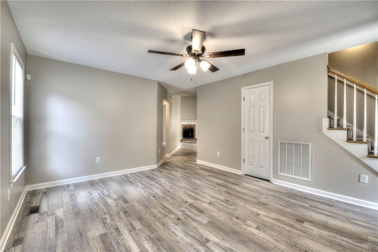
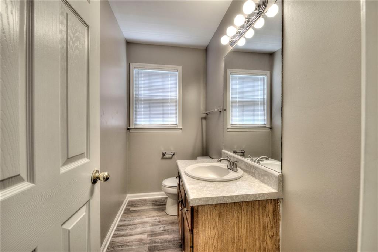
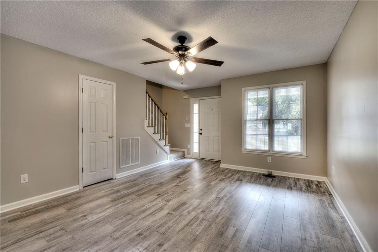
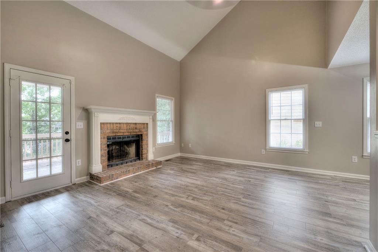
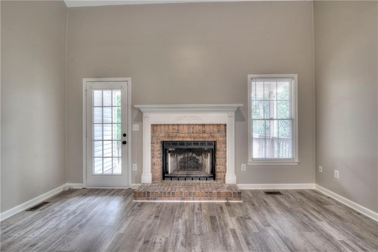
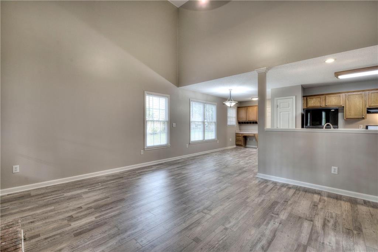
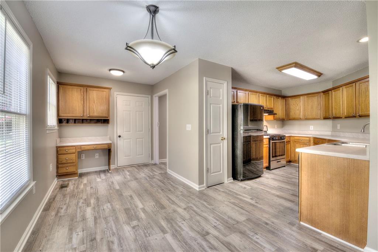
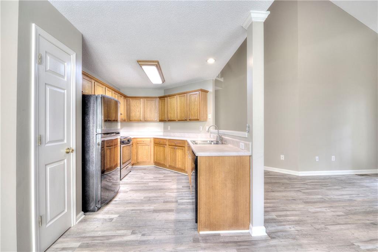
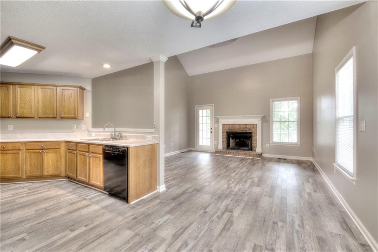
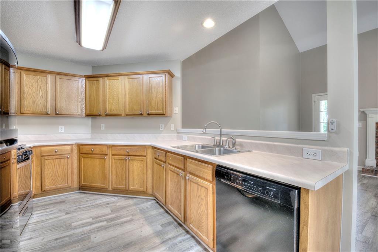
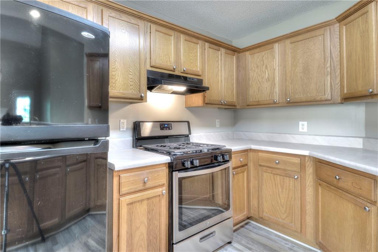
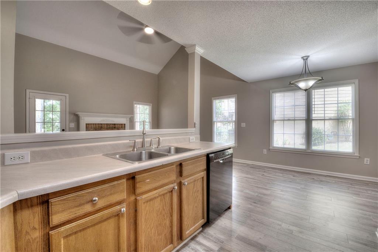
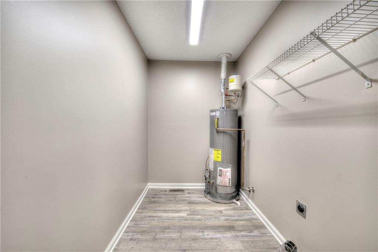
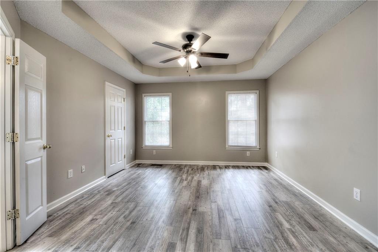
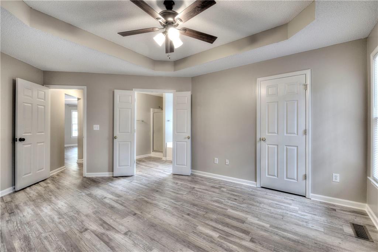
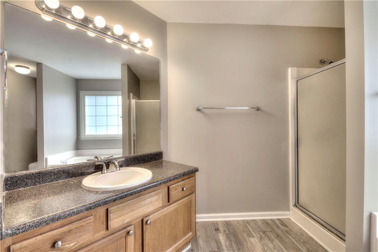
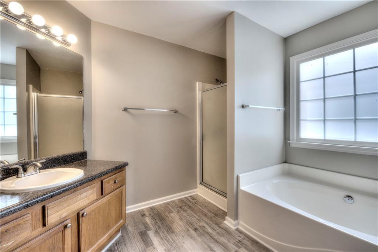
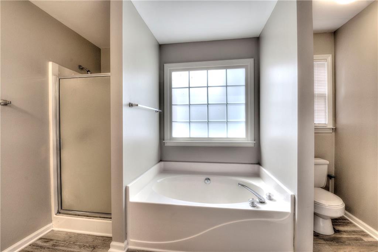
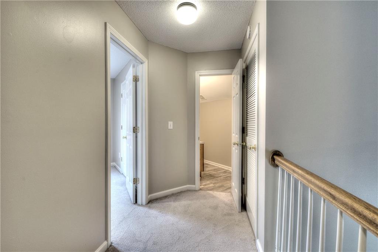
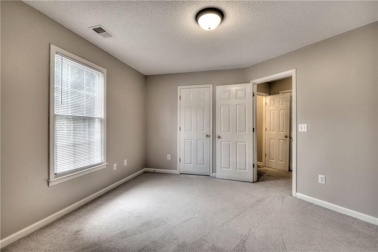
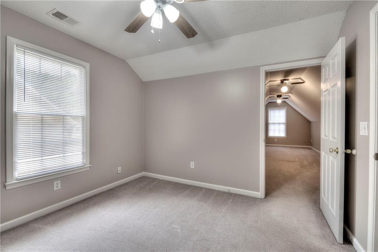
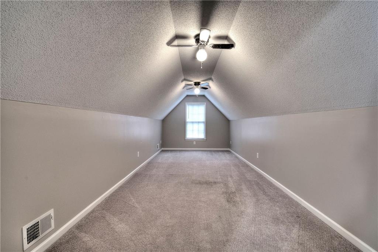
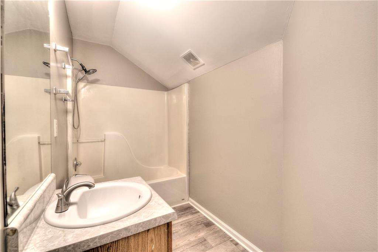
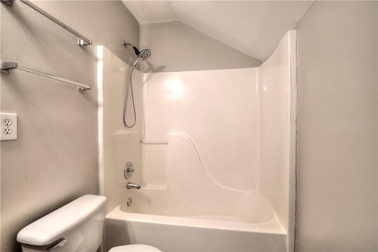
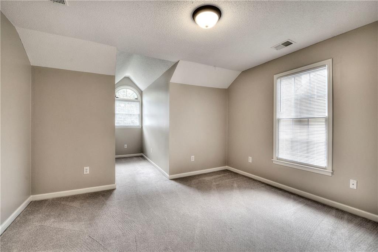
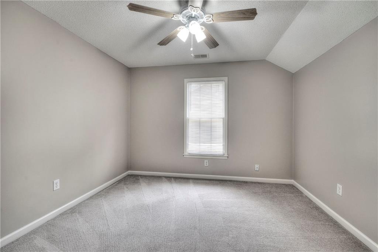
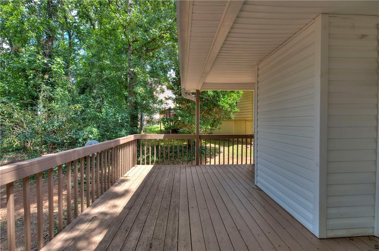
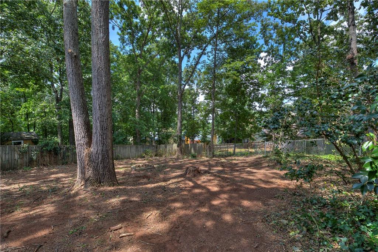
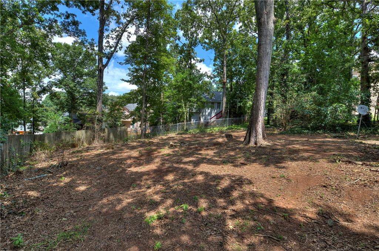
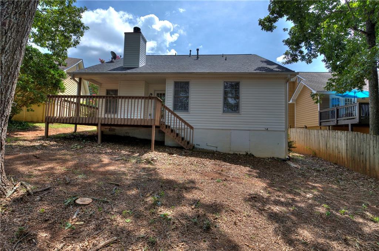
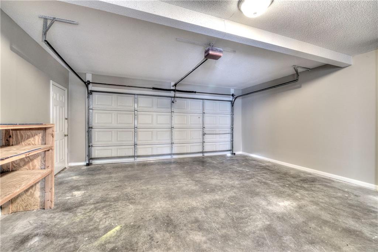
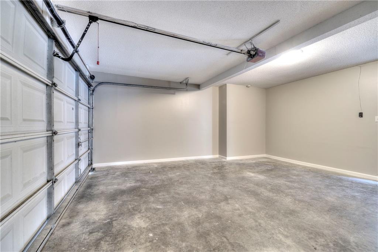
 MLS# 410488852
MLS# 410488852 