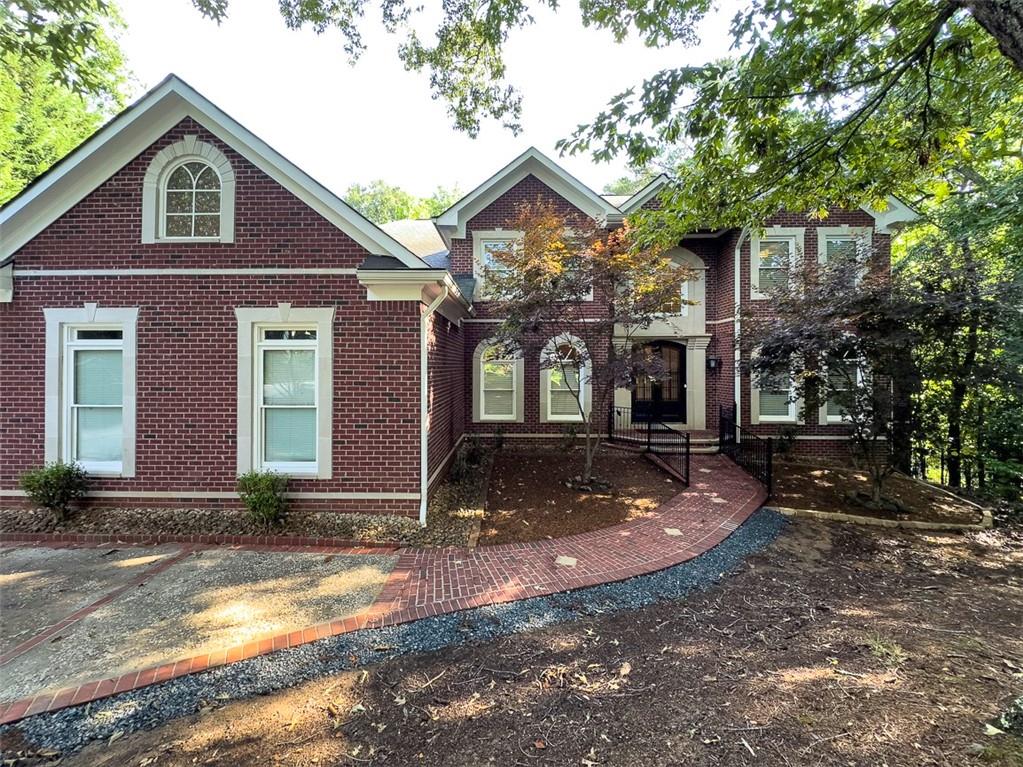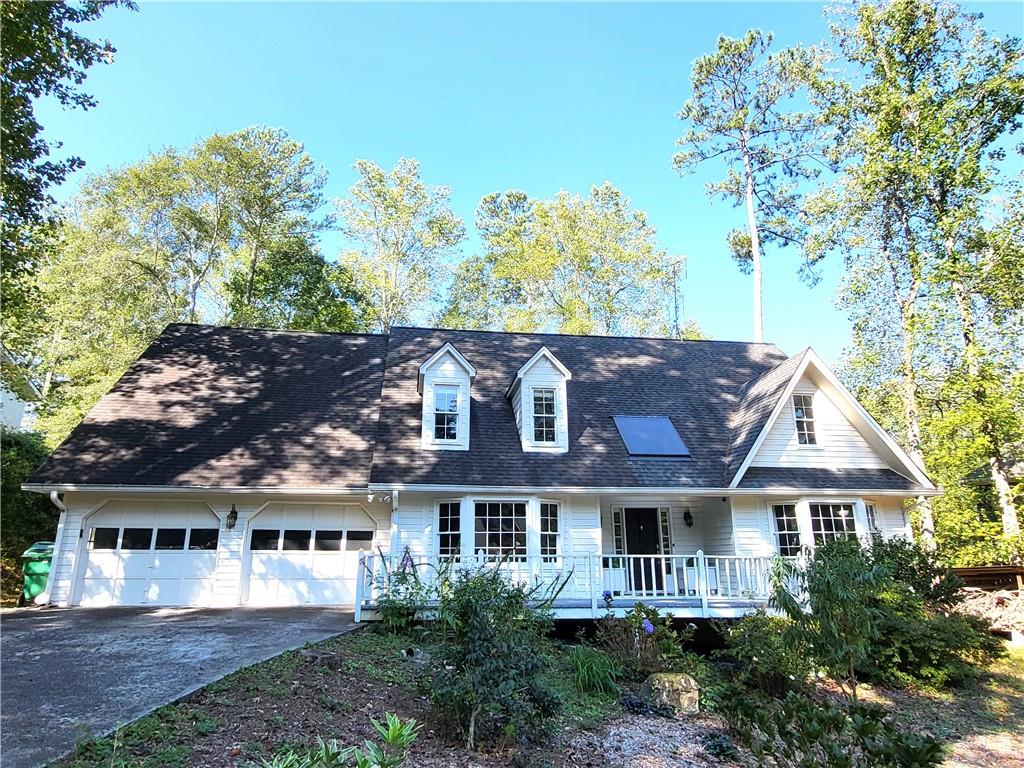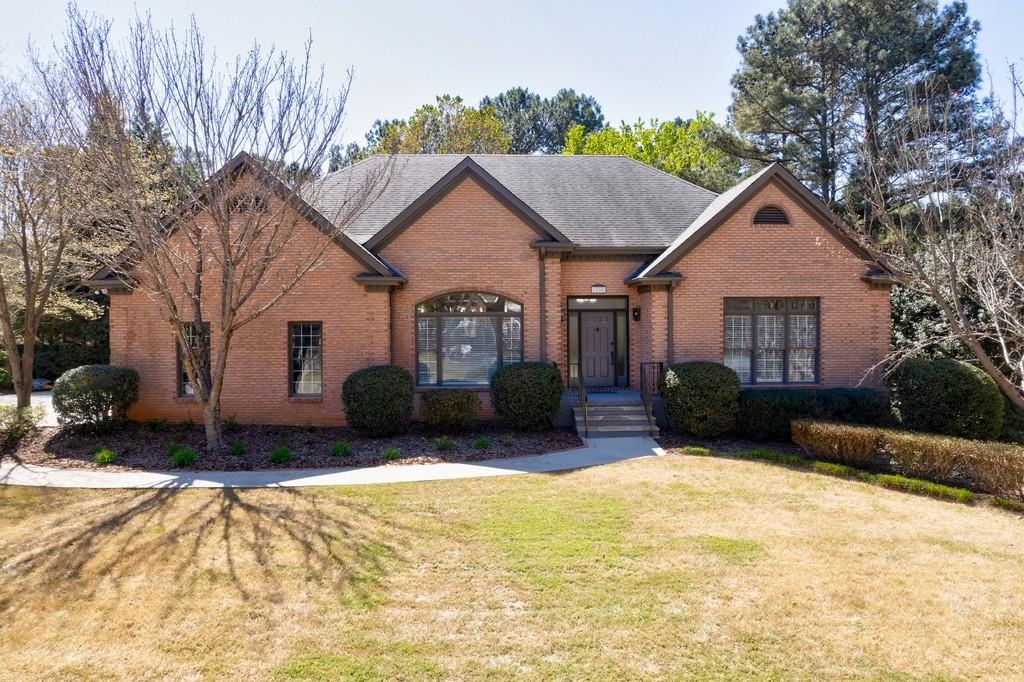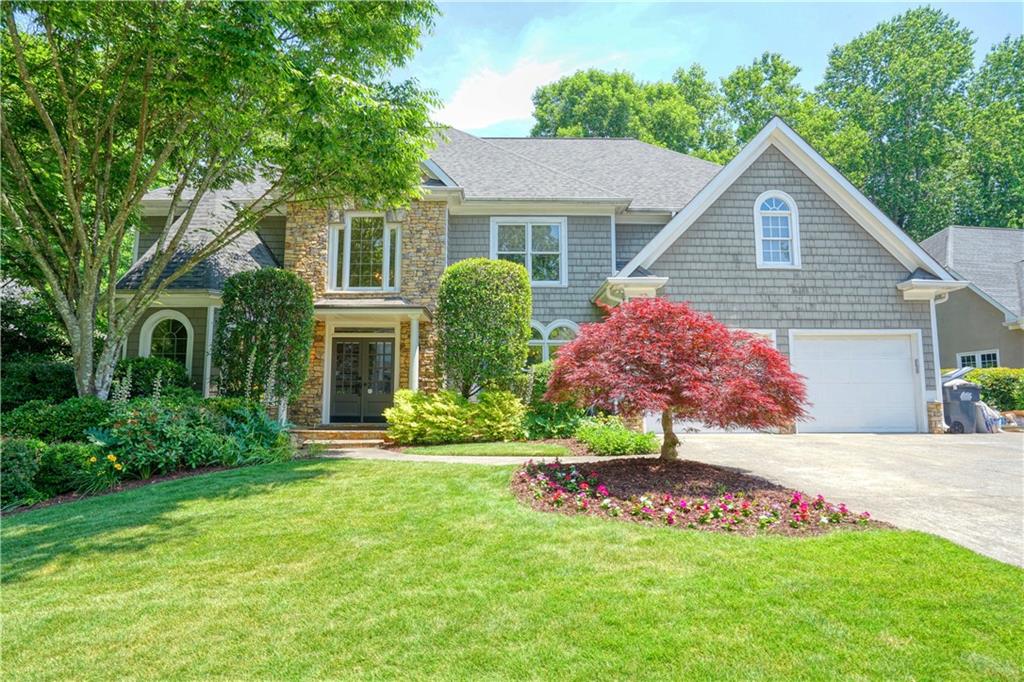Viewing Listing MLS# 396918845
Marietta, GA 30062
- 4Beds
- 4Full Baths
- 1Half Baths
- N/A SqFt
- 1995Year Built
- 0.22Acres
- MLS# 396918845
- Rental
- Single Family Residence
- Active
- Approx Time on Market1 month, 25 days
- AreaN/A
- CountyCobb - GA
- Subdivision Brentwood Park/Cameron Creek
Overview
Pottery Barn beautifully remodeled home for lease in sought after Brentwood Park/Cameron Creek! Primary bedroom on the main level, 3 bedrooms and open loft space upstairs, one bedroom up has en suite bathroom and secondary full hallway bathroom. Glass surrounded all season room. Kitchen features large island, double ovens, laundry space. 2 story family room with fireplace and built in bookshelves. Finished basement with full bath and entertainment area. Large upper deck and lower patio. Beautiful private back yard with flowing creek. Neighborhood has newly renovated clubhouse, pool, tennis and pickle ball courts, basketball court and play ground. Marietta International Baccalaureate school system featuring top rated Marietta Center for Advanced Academics and nationally recognized STEAM program. Minutes from the Marietta Square, Barrett parkway mall and shopping, 20 minutes to downtown Atlanta and 30 minutes to the airport! Prime location to everything..... which is so very important in Atlanta!
Association Fees / Info
Hoa: No
Community Features: Clubhouse, Homeowners Assoc, Near Shopping, Pickleball, Playground, Pool, Street Lights, Tennis Court(s)
Pets Allowed: No
Bathroom Info
Main Bathroom Level: 1
Halfbaths: 1
Total Baths: 5.00
Fullbaths: 4
Room Bedroom Features: Master on Main
Bedroom Info
Beds: 4
Building Info
Habitable Residence: No
Business Info
Equipment: None
Exterior Features
Fence: None
Patio and Porch: Deck, Glass Enclosed, Rear Porch
Exterior Features: Lighting, Private Entrance, Private Yard
Road Surface Type: Asphalt
Pool Private: No
County: Cobb - GA
Acres: 0.22
Pool Desc: None
Fees / Restrictions
Financial
Original Price: $3,800
Owner Financing: No
Garage / Parking
Parking Features: Attached, Garage, Garage Door Opener, Garage Faces Front, Kitchen Level, Level Driveway
Green / Env Info
Handicap
Accessibility Features: None
Interior Features
Security Ftr: Smoke Detector(s)
Fireplace Features: Family Room, Gas Log, Gas Starter, Great Room
Levels: Three Or More
Appliances: Dishwasher, Disposal, Dryer, Refrigerator, Self Cleaning Oven
Laundry Features: Gas Dryer Hookup, In Kitchen, Main Level
Interior Features: Beamed Ceilings, Bookcases, Double Vanity, Entrance Foyer 2 Story, High Speed Internet, Tray Ceiling(s), Walk-In Closet(s)
Flooring: Ceramic Tile, Hardwood
Spa Features: None
Lot Info
Lot Size Source: Public Records
Lot Features: Back Yard, Front Yard, Landscaped, Level
Lot Size: x
Misc
Property Attached: No
Home Warranty: No
Other
Other Structures: None
Property Info
Construction Materials: HardiPlank Type, Stucco
Year Built: 1,995
Date Available: 2024-09-26T00:00:00
Furnished: Unfu
Roof: Ridge Vents, Shingle
Property Type: Residential Lease
Style: Craftsman
Rental Info
Land Lease: No
Expense Tenant: Cable TV, Electricity, Gas, Pest Control, Security, Telephone, Trash Collection, Water
Lease Term: 12 Months
Room Info
Kitchen Features: Breakfast Room, Cabinets Stain, Eat-in Kitchen, Kitchen Island, Pantry, Stone Counters, View to Family Room
Room Master Bathroom Features: Double Vanity,Separate Tub/Shower,Soaking Tub,Vaul
Room Dining Room Features: Separate Dining Room
Sqft Info
Building Area Total: 3126
Building Area Source: Public Records
Tax Info
Tax Parcel Letter: 16-0880-0-028-0
Unit Info
Utilities / Hvac
Cool System: Ceiling Fan(s), Central Air, Electric
Heating: Central, Forced Air, Natural Gas
Utilities: Cable Available, Electricity Available
Waterfront / Water
Water Body Name: None
Waterfront Features: None
Directions
75 North to exit 267A, go approximately 1 mile to right into Sandy Plains Road. Right at Scufflegrit, left into subdivision about 1/2 down. Right once entering neighborhood and stay to left. Home on the left. Sign in yard-new numbers being added to mailbox.Listing Provided courtesy of Atlanta Fine Homes Sotheby's International
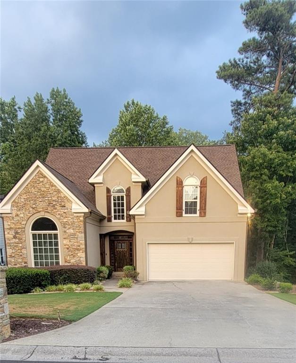
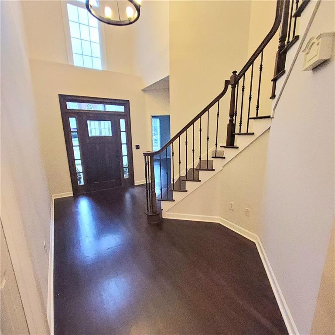
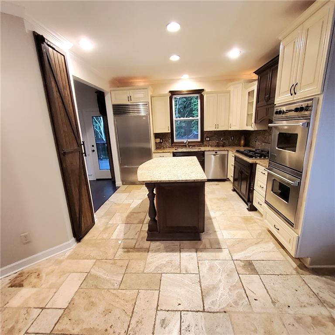
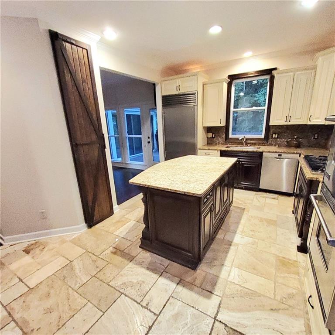
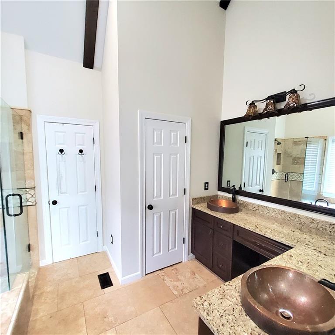
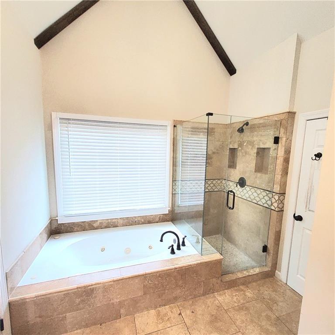
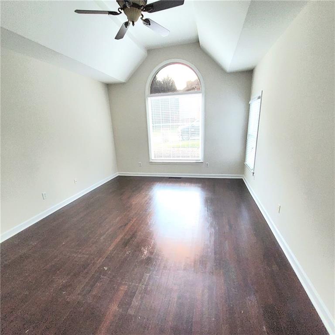
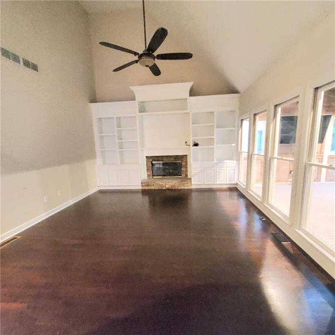
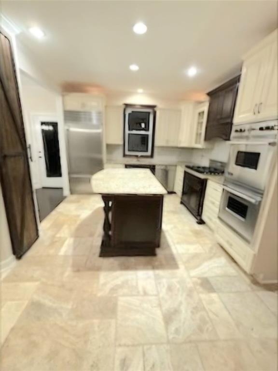
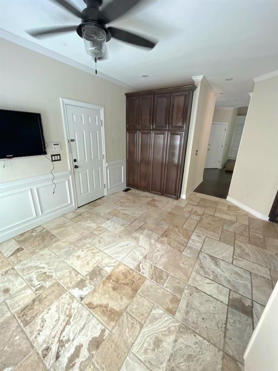
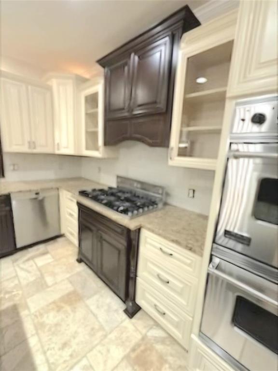
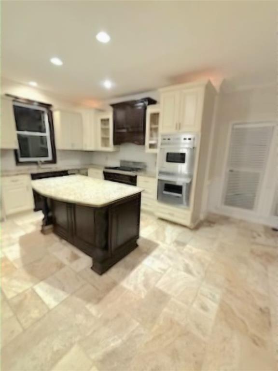
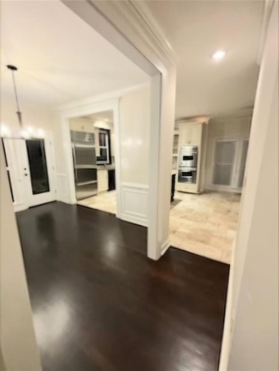
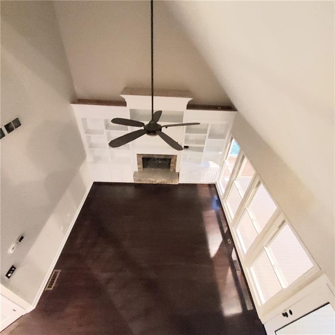
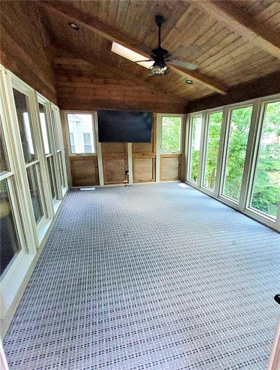
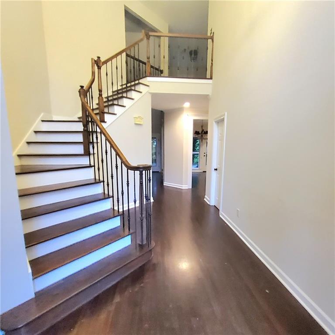
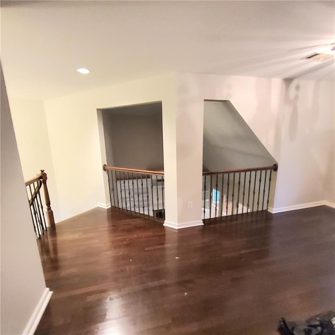
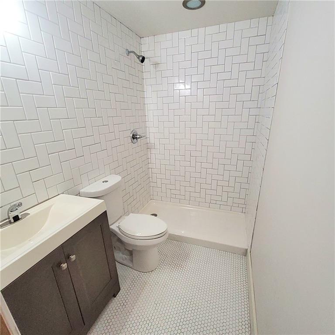
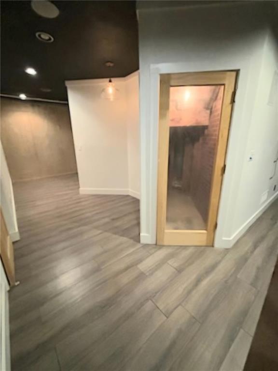
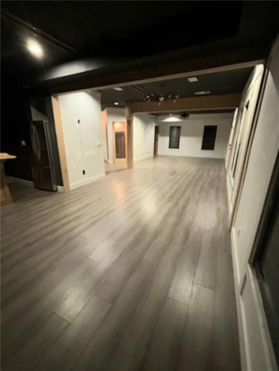
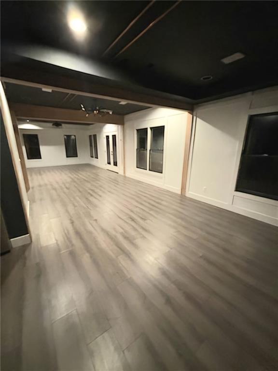
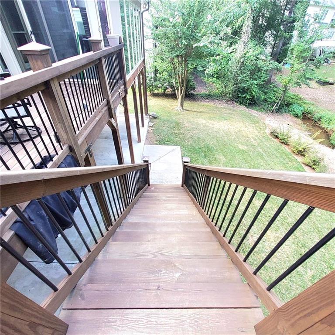
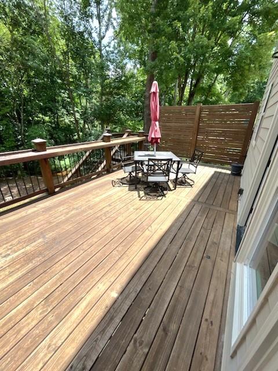
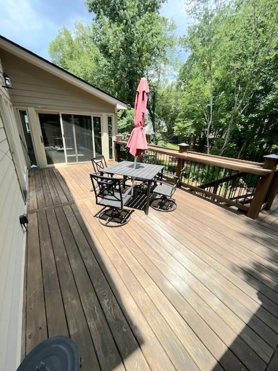
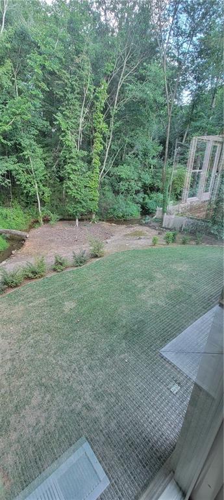
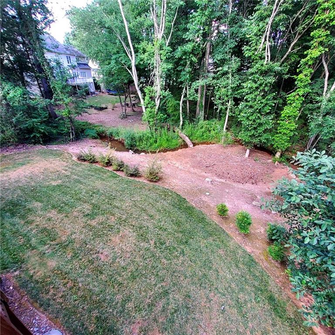
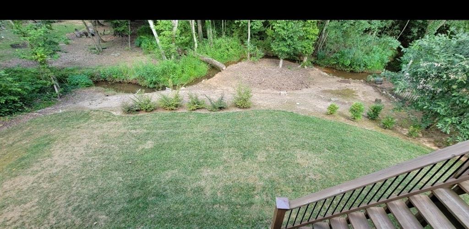
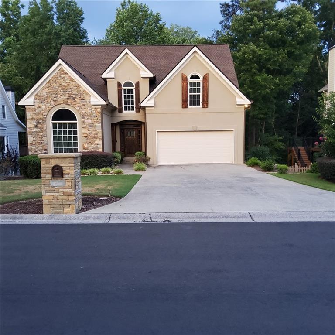
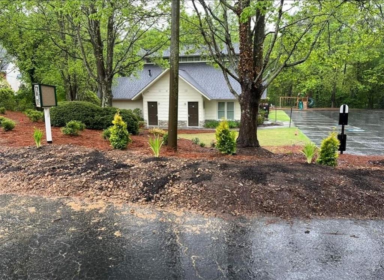
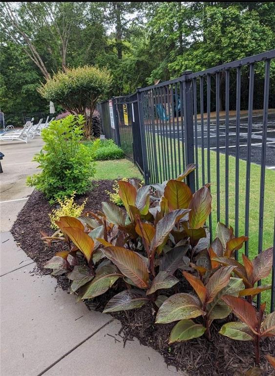
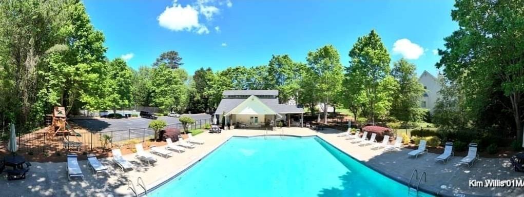
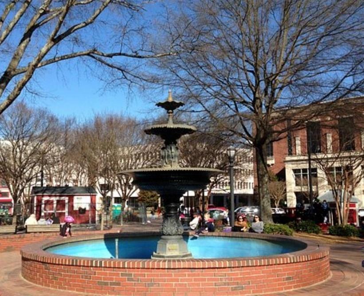

 MLS# 410500019
MLS# 410500019 