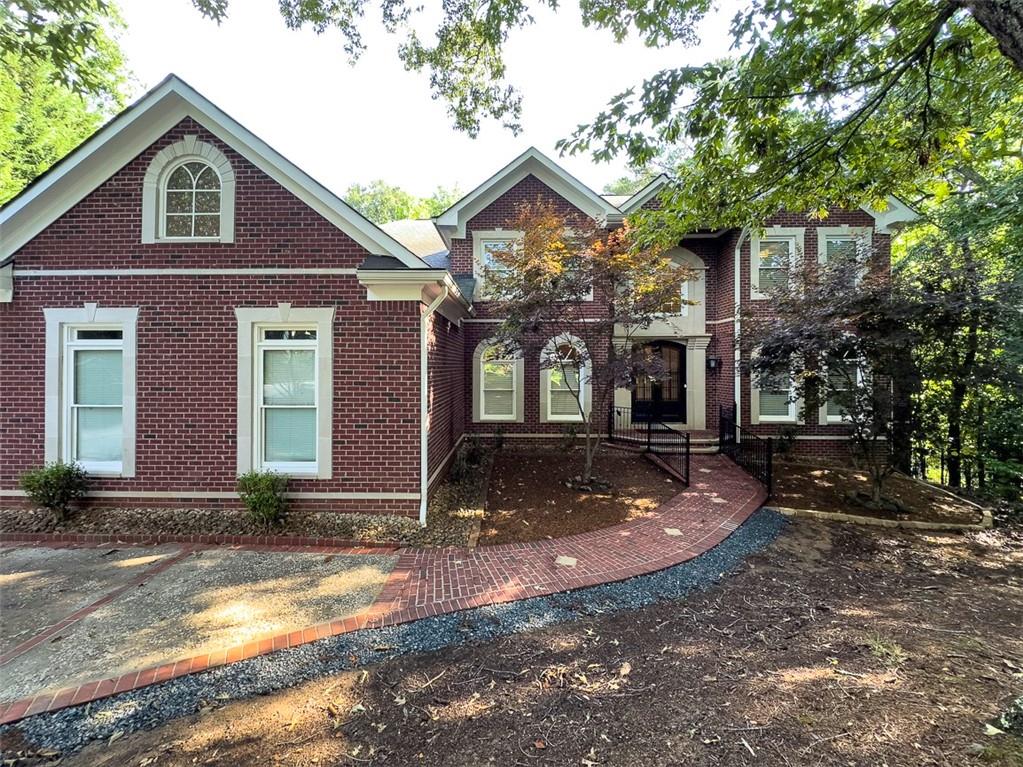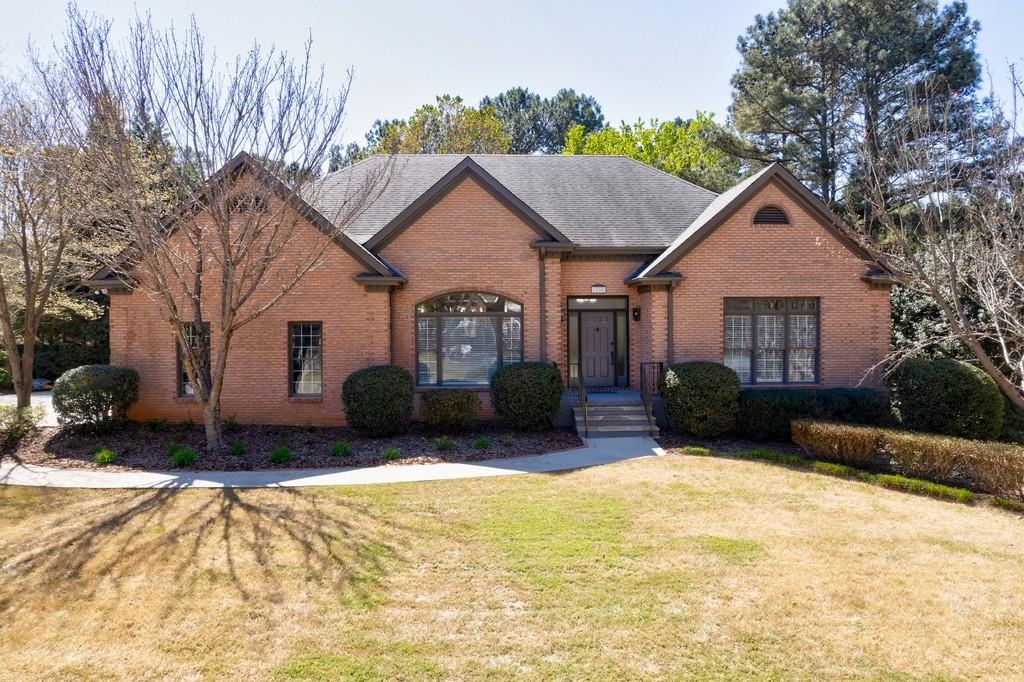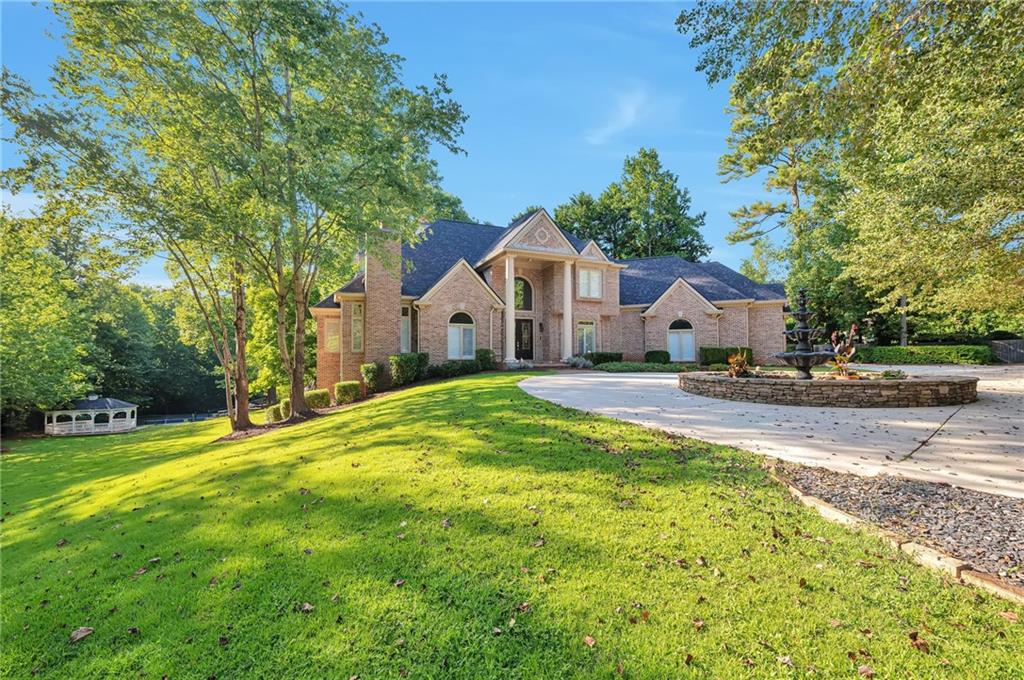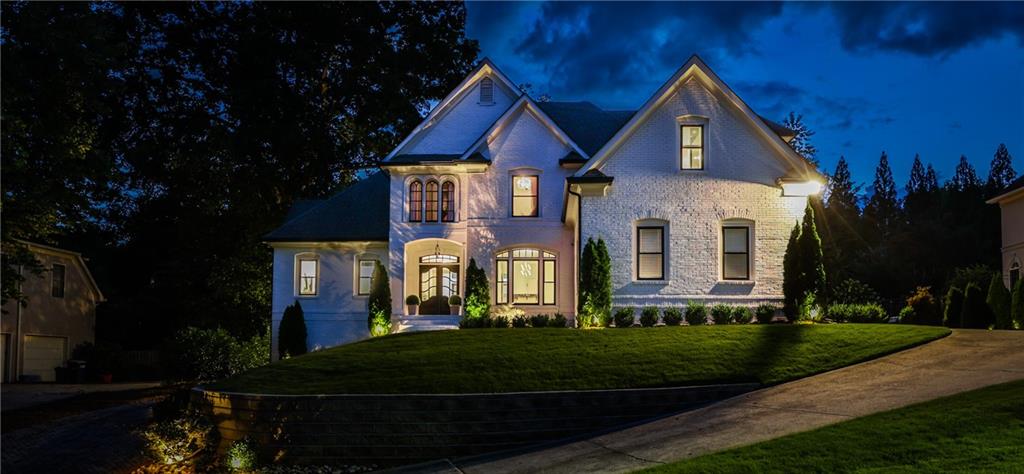Viewing Listing MLS# 404657816
Marietta, GA 30068
- 5Beds
- 5Full Baths
- N/AHalf Baths
- N/A SqFt
- 1994Year Built
- 0.37Acres
- MLS# 404657816
- Rental
- Single Family Residence
- Active
- Approx Time on Market1 month, 26 days
- AreaN/A
- CountyCobb - GA
- Subdivision Glen Ives
Overview
Available starting November 1, this exceptional executive rental home is located in the Glen Ives neighborhood of East Cobb, renowned for its top-rated schools: Mount Bethel Elementary, Dickerson Middle, and Walton High School. Conveniently situated just off Lower Roswell Road near Johnson Ferry Road, this residence provides easy access to I-285, I-75, and Highway 400, making commutes to the Perimeter area, Downtown Atlanta, Buckhead, or Alpharetta effortless.The home boasts impressive curb appeal and offers a spacious layout with 5 bedrooms and 5 bathrooms, including a fully finished terrace level. The modern Chefs Kitchen is designed for both functionality and elegance, featuring custom cabinetry, marble countertops, a stylish backsplash, Sub Zero and Wolf appliances, a beverage cooler, a mounted pot filler, pendant lighting, and a 9-foot island with a farmhouse sink. The kitchen also includes a walk-in pantry and seamlessly flows into an open floor plan, which encompasses a two-story family room, a bedroom and full bath, a living room/office, and a formal dining room. Walls of windows throughout the home highlight the private backyard and pond, blending indoor and outdoor beauty. The screened-in porch offers a tranquil space for relaxation, reading, or enjoying a morning coffee, while the adjacent multi-level outdoor deck is ideal for grilling and entertaining.The oversized primary suite is a serene retreat, perfect for unwinding after a busy day. The second level also includes three additional bedrooms, a full bath, a Jack & Jill bathroom, and a laundry room. The well-designed finished terrace level provides versatile space for family entertainment, a home office or study area, additional sleeping quarters, or a personal fitness/home gym.
Association Fees / Info
Hoa: No
Community Features: None
Pets Allowed: Yes
Bathroom Info
Main Bathroom Level: 1
Total Baths: 5.00
Fullbaths: 5
Room Bedroom Features: Oversized Master
Bedroom Info
Beds: 5
Building Info
Habitable Residence: No
Business Info
Equipment: None
Exterior Features
Fence: None
Patio and Porch: Covered, Deck, Enclosed, Screened
Exterior Features: Awning(s), Private Entrance
Road Surface Type: Asphalt
Pool Private: No
County: Cobb - GA
Acres: 0.37
Pool Desc: None
Fees / Restrictions
Financial
Original Price: $5,800
Owner Financing: No
Garage / Parking
Parking Features: Garage, Garage Door Opener, Garage Faces Front, Level Driveway
Green / Env Info
Green Building Ver Type: HERS Index Score
Handicap
Accessibility Features: None
Interior Features
Security Ftr: Carbon Monoxide Detector(s), Security System Leased, Smoke Detector(s)
Fireplace Features: Gas Log, Gas Starter
Levels: Two
Appliances: Dishwasher, Disposal, Double Oven, Dryer, Electric Oven, ENERGY STAR Qualified Appliances, Gas Cooktop, Gas Water Heater, Microwave, Range Hood, Refrigerator, Washer
Laundry Features: Laundry Room, Upper Level
Interior Features: Bookcases, Disappearing Attic Stairs, Double Vanity, Entrance Foyer 2 Story, High Ceilings 9 ft Lower, High Ceilings 9 ft Main, Tray Ceiling(s), Walk-In Closet(s)
Flooring: Carpet, Hardwood
Spa Features: None
Lot Info
Lot Size Source: Public Records
Lot Features: Back Yard, Sprinklers In Front, Wooded
Lot Size: x
Misc
Property Attached: No
Home Warranty: No
Other
Other Structures: None
Property Info
Construction Materials: HardiPlank Type, Stone
Year Built: 1,994
Date Available: 2024-11-01T00:00:00
Furnished: Unfu
Roof: Composition, Shingle
Property Type: Residential Lease
Style: Traditional
Rental Info
Land Lease: No
Expense Tenant: All Utilities, Cable TV, Electricity, Gas, Grounds Care, Pest Control, Security, Telephone, Trash Collection
Lease Term: 12 Months
Room Info
Kitchen Features: Cabinets White, Eat-in Kitchen, Kitchen Island, Other Surface Counters, Pantry, Stone Counters, View to Family Room
Room Master Bathroom Features: Double Vanity,Separate His/Hers,Separate Tub/Showe
Room Dining Room Features: Separate Dining Room
Sqft Info
Building Area Total: 5744
Building Area Source: Public Records
Tax Info
Tax Parcel Letter: 01-0224-0-027-0
Unit Info
Utilities / Hvac
Cool System: Central Air, Zoned
Heating: Central, Natural Gas, Zoned
Utilities: Cable Available, Electricity Available, Natural Gas Available, Phone Available, Sewer Available, Underground Utilities, Water Available
Waterfront / Water
Water Body Name: None
Waterfront Features: None
Directions
Head East of Lower Roswell Rd from Johnson Ferry Rd. Glen Ives community is 1.1 miles on your left.Listing Provided courtesy of Homesmart
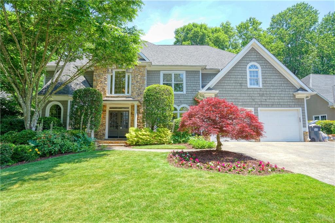
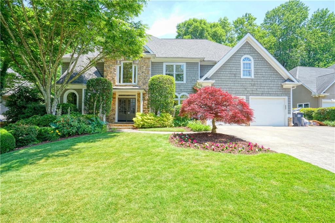
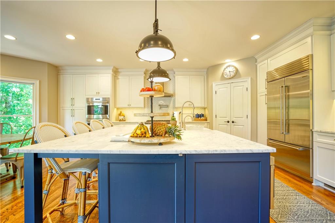
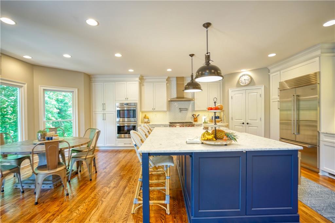
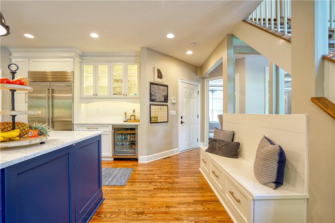
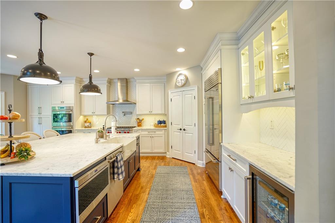
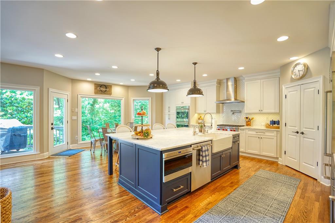
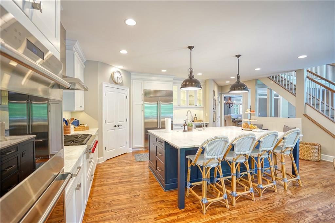
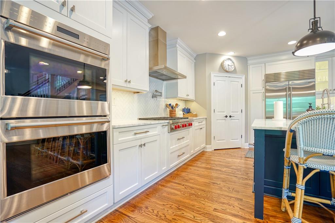
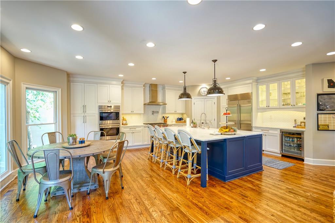
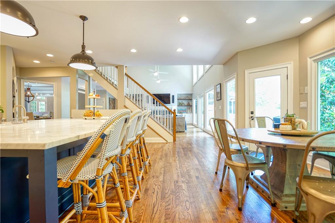
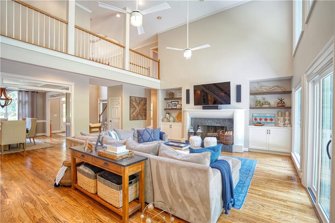
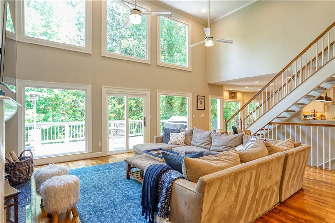
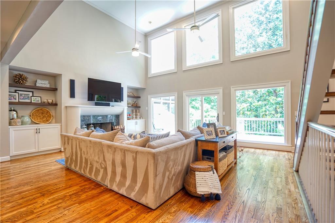
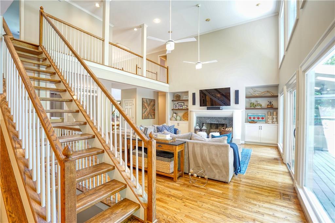
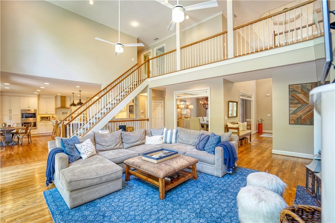
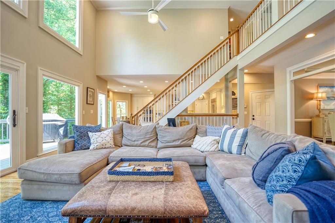
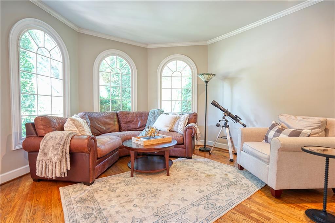
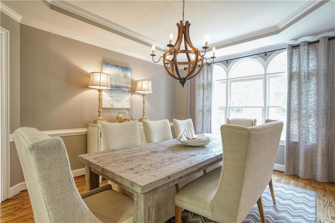
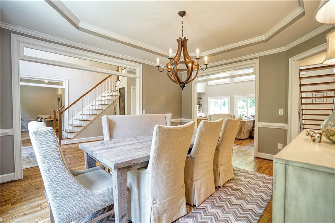
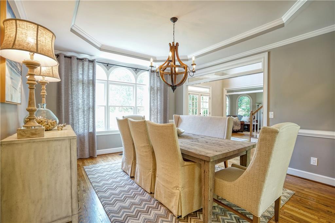
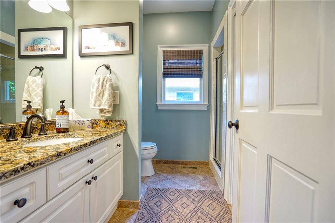
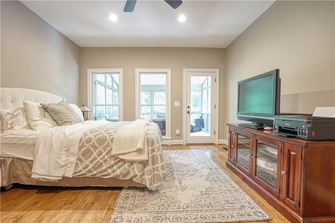
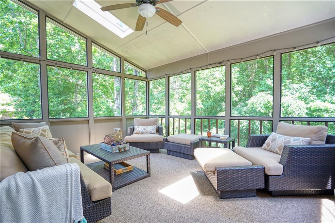
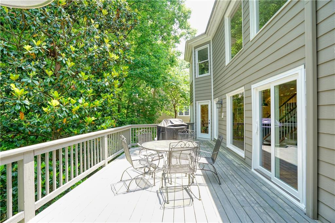
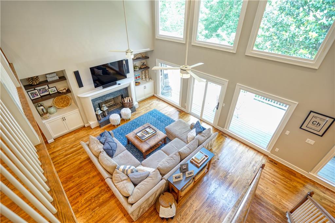
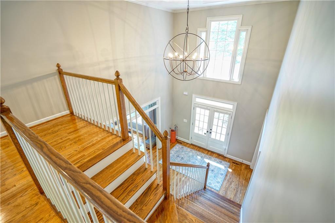
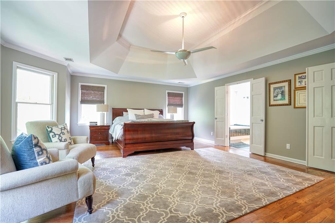
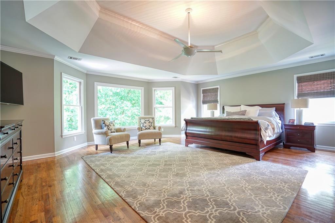
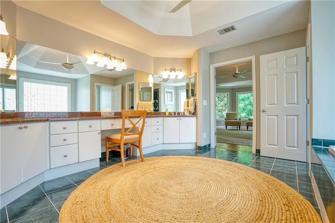
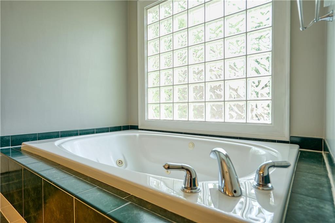
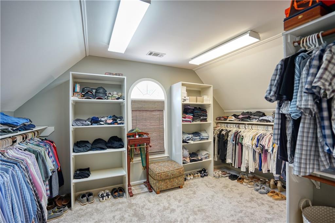
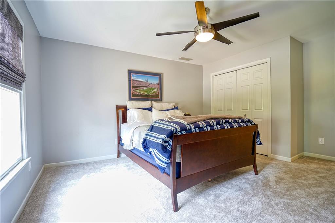
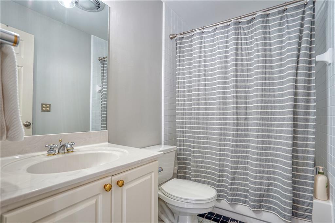
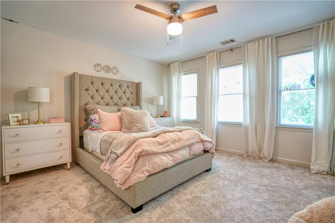
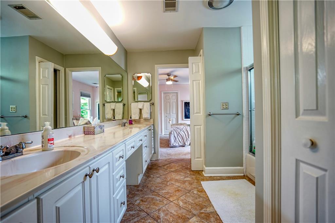
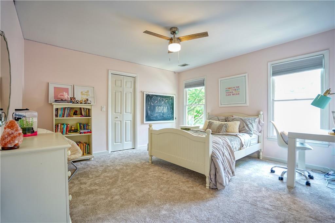
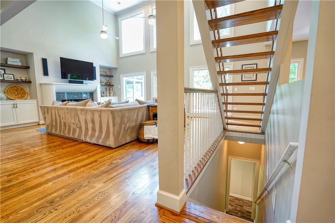
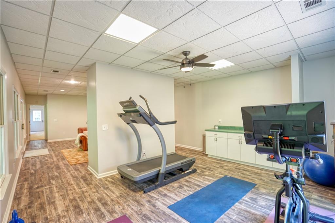
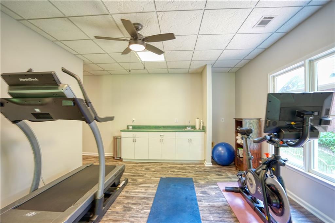
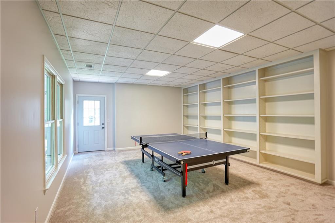
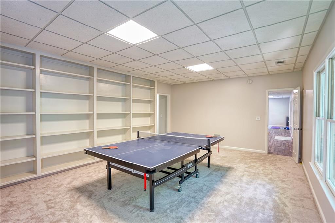
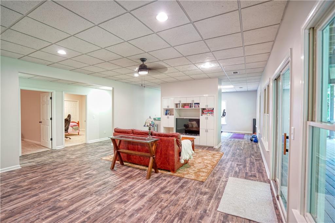
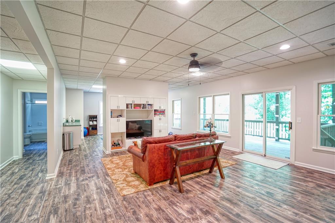
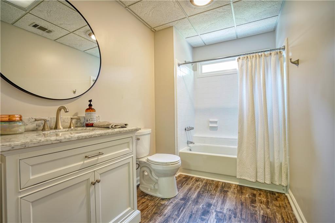
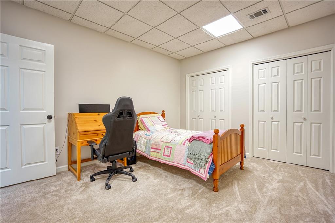
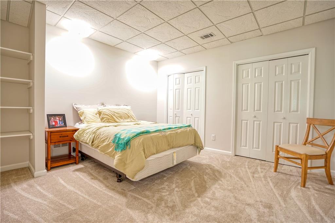
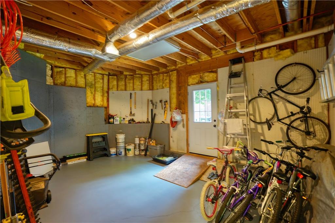
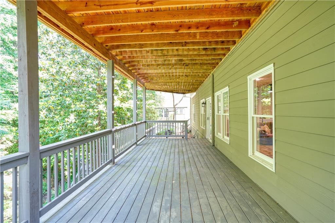
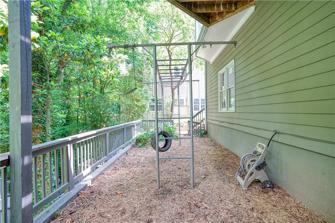
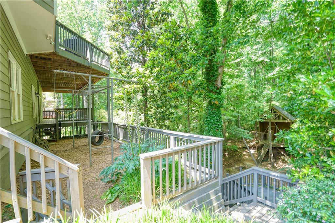
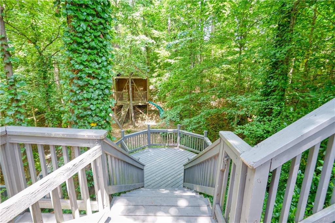
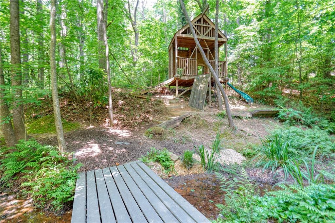

 MLS# 410500019
MLS# 410500019 