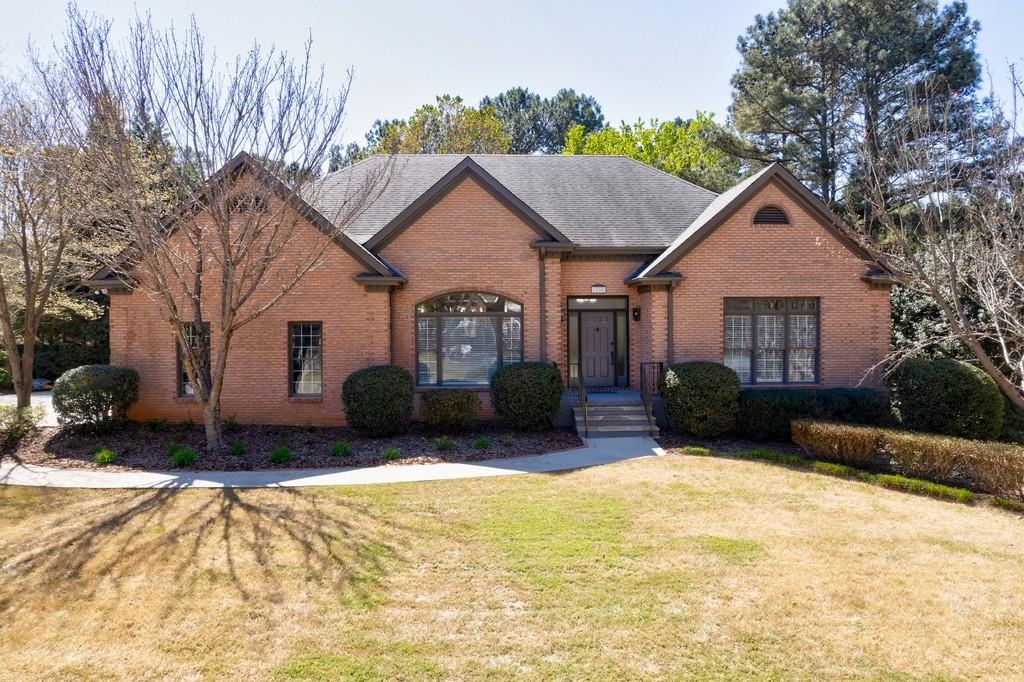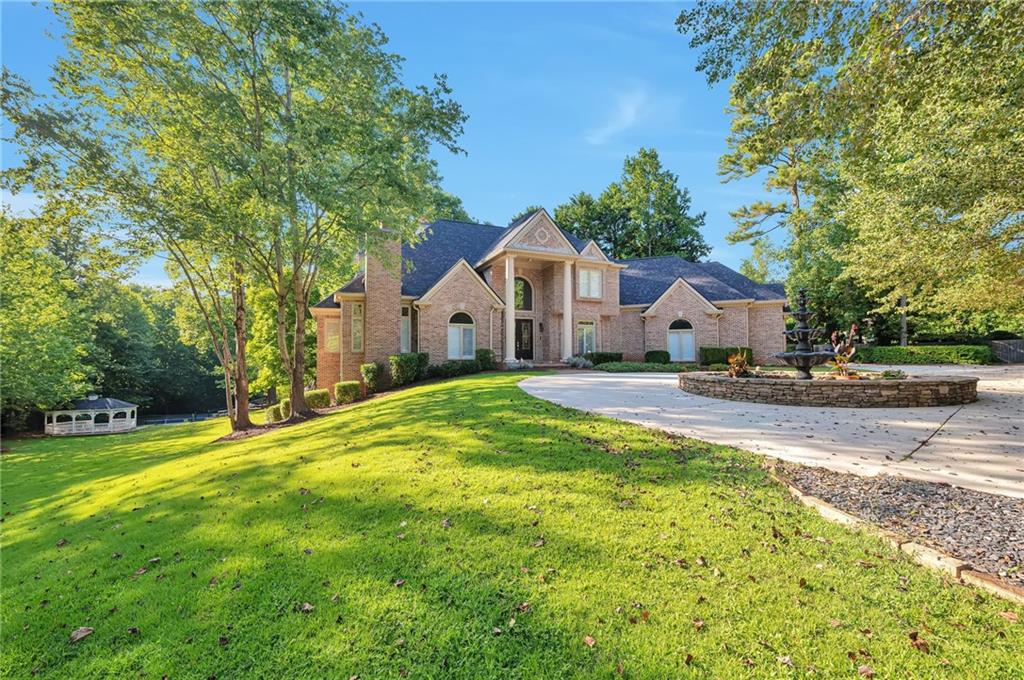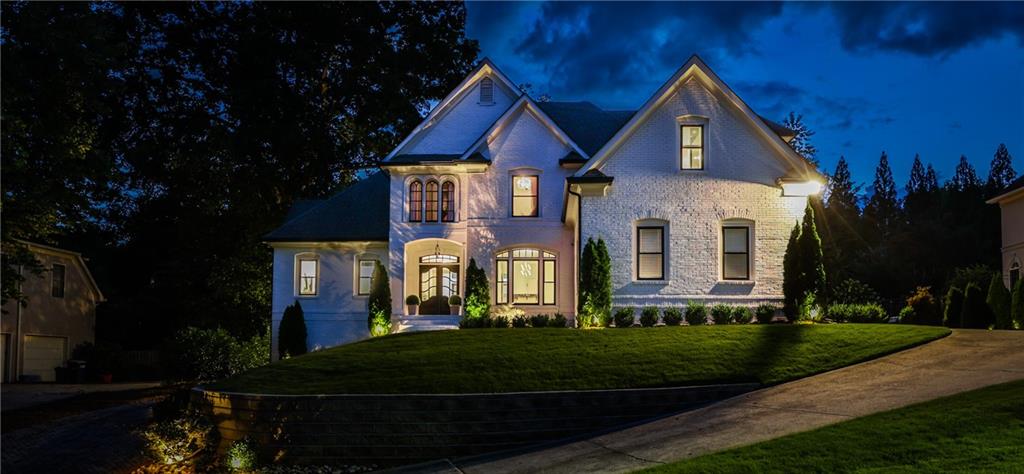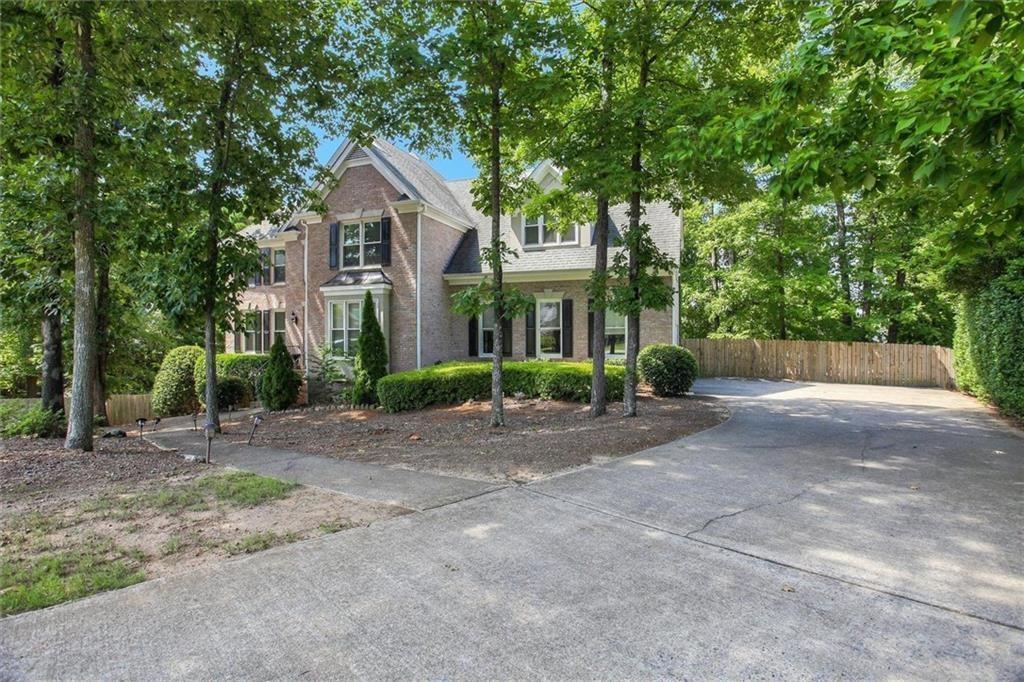Viewing Listing MLS# 410500019
Marietta, GA 30068
- 5Beds
- 5Full Baths
- 1Half Baths
- N/A SqFt
- 2022Year Built
- 0.40Acres
- MLS# 410500019
- Rental
- Single Family Residence
- Active
- Approx Time on MarketN/A
- AreaN/A
- CountyCobb - GA
- Subdivision None
Overview
Luxury custom home located in the heart of East Cobb within top-rated Walton School District. 2-story foyer opens to 2-story living room with stunning fireplace. Chef's kitchen with large island, Wolf range, double oven, warmer drawer, sub-zero refrigerator, Bosch dishwasher, and wine fridge. Great room with cathedral ceiling and fireplace opens to large tile porch overlooking private backyard. Master Suite on Main Level with modern fireplace also opens to Porch. Master Bathroom with spa-like bath, whirlpool tub, luxurious shower and custom closet. Upper level features 4 additional bedrooms with full bathrooms, loft, and back stair case. LVP flooring throughout. Good credit history is a must.
Association Fees / Info
Hoa: No
Community Features: Near Shopping
Pets Allowed: Call
Bathroom Info
Main Bathroom Level: 1
Halfbaths: 1
Total Baths: 6.00
Fullbaths: 5
Room Bedroom Features: Master on Main, Split Bedroom Plan
Bedroom Info
Beds: 5
Building Info
Habitable Residence: No
Business Info
Equipment: Irrigation Equipment
Exterior Features
Fence: Back Yard
Patio and Porch: Patio, Rear Porch
Exterior Features: Balcony, Private Entrance, Other
Road Surface Type: Paved
Pool Private: No
County: Cobb - GA
Acres: 0.40
Pool Desc: None
Fees / Restrictions
Financial
Original Price: $7,500
Owner Financing: No
Garage / Parking
Parking Features: Attached, Garage, Garage Door Opener, Garage Faces Side, Kitchen Level, Level Driveway
Green / Env Info
Handicap
Accessibility Features: None
Interior Features
Security Ftr: Smoke Detector(s)
Fireplace Features: Great Room, Living Room, Master Bedroom
Levels: Two
Appliances: Dishwasher, Disposal, Double Oven, Gas Cooktop, Microwave, Refrigerator, Self Cleaning Oven
Laundry Features: Main Level
Interior Features: Cathedral Ceiling(s), Double Vanity, Entrance Foyer 2 Story, High Ceilings 9 ft Upper, High Ceilings 10 ft Main, High Speed Internet, His and Hers Closets, Tray Ceiling(s), Walk-In Closet(s)
Flooring: Other
Spa Features: None
Lot Info
Lot Size Source: Public Records
Lot Features: Other
Misc
Property Attached: No
Home Warranty: No
Other
Other Structures: None
Property Info
Construction Materials: Brick, Brick 4 Sides
Year Built: 2,022
Date Available: 2024-11-04T00:00:00
Furnished: Unfu
Roof: Composition
Property Type: Residential Lease
Style: European
Rental Info
Land Lease: No
Expense Tenant: Cable TV, Electricity, Gas, Grounds Care, Pest Control, Security, Telephone, Trash Collection, Water
Lease Term: 12 Months
Room Info
Kitchen Features: Breakfast Room, Cabinets White, Kitchen Island, Pantry, Stone Counters, View to Family Room
Room Master Bathroom Features: Double Vanity,Separate His/Hers,Separate Tub/Showe
Room Dining Room Features: Seats 12+,Separate Dining Room
Sqft Info
Building Area Source: Not Available
Tax Info
Tax Parcel Letter: 16-0968-0-021-0
Unit Info
Utilities / Hvac
Cool System: Ceiling Fan(s), Central Air, Zoned
Heating: Central, Forced Air, Zoned
Utilities: Cable Available, Electricity Available, Natural Gas Available, Phone Available, Sewer Available, Water Available
Waterfront / Water
Water Body Name: None
Waterfront Features: None
Directions
From River, go North on Johnson Ferry Rd. Turn left onto Merchants Walk Dr. Turn left onto Roswell Rd. Turn left onto Robinson Rd.Listing Provided courtesy of Re/max Around Atlanta Realty

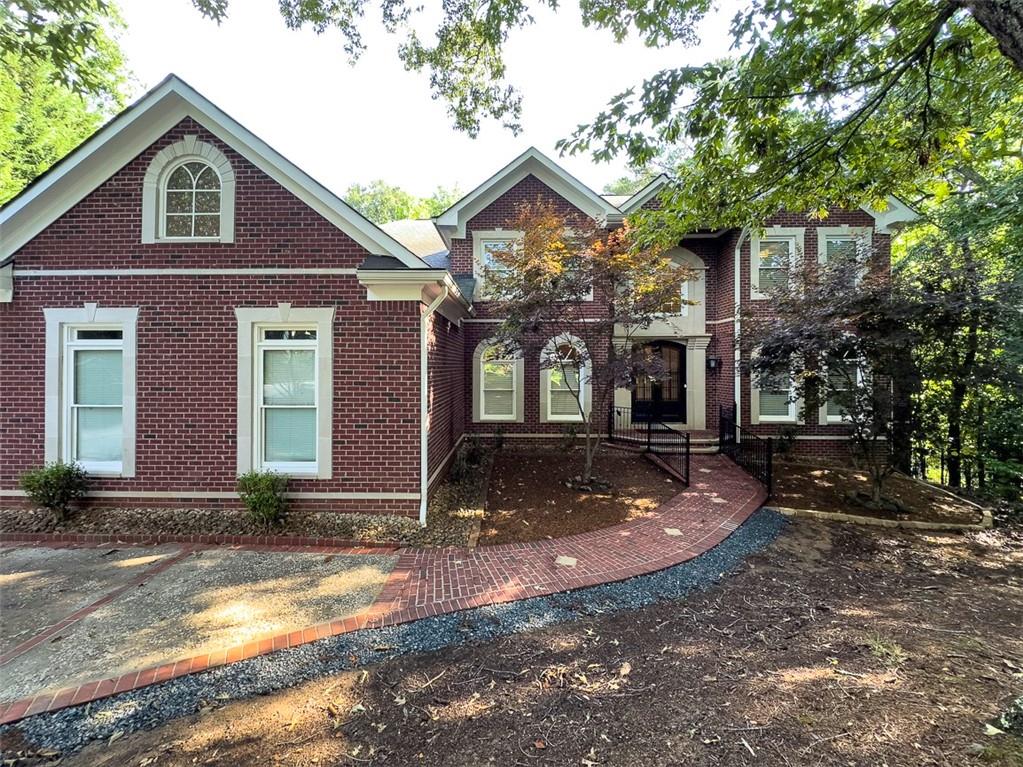
 MLS# 408880911
MLS# 408880911 