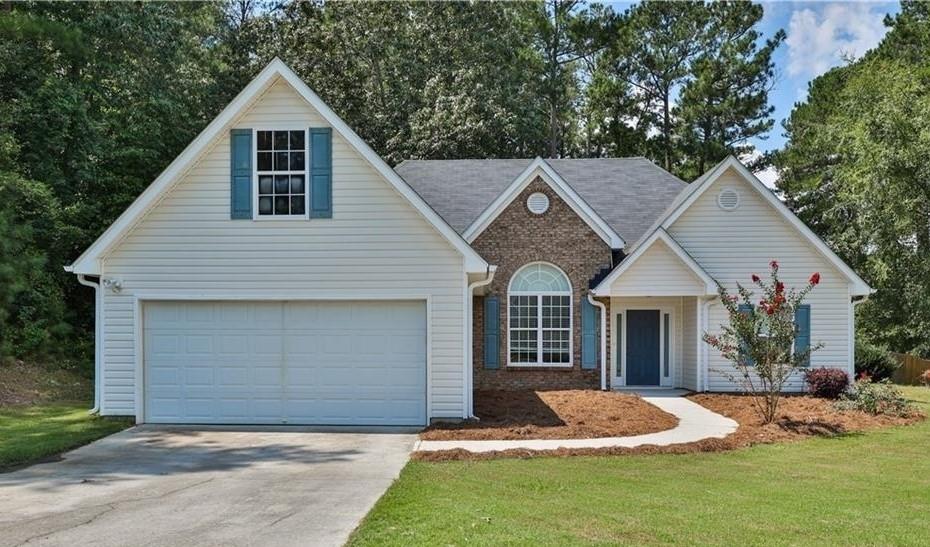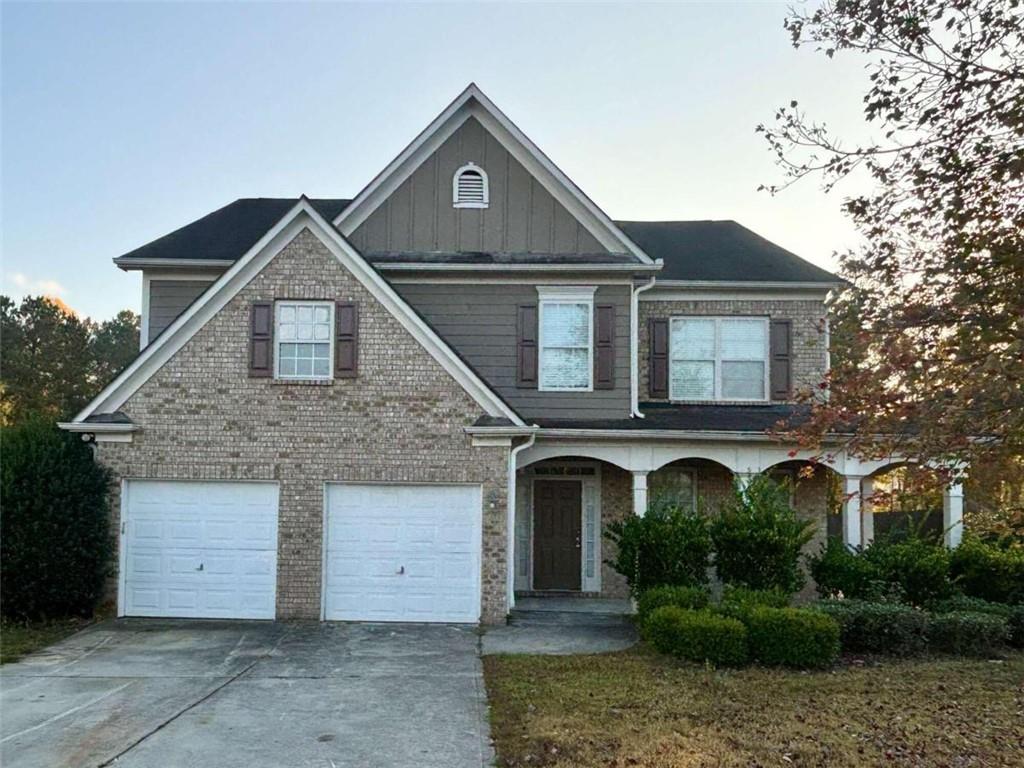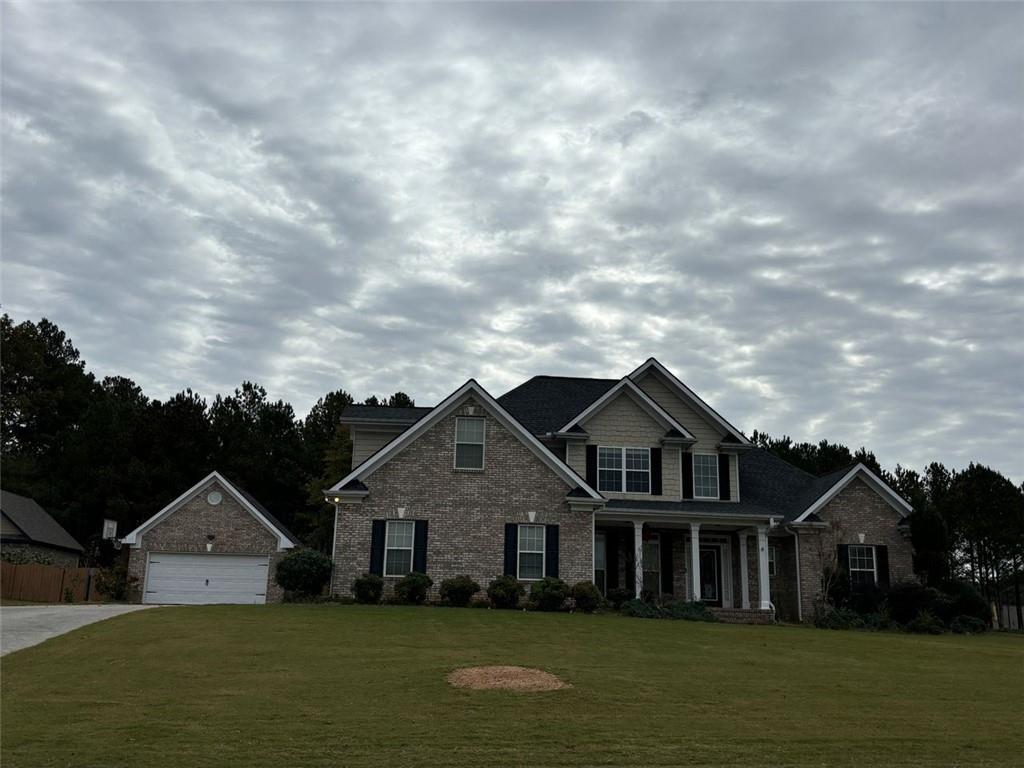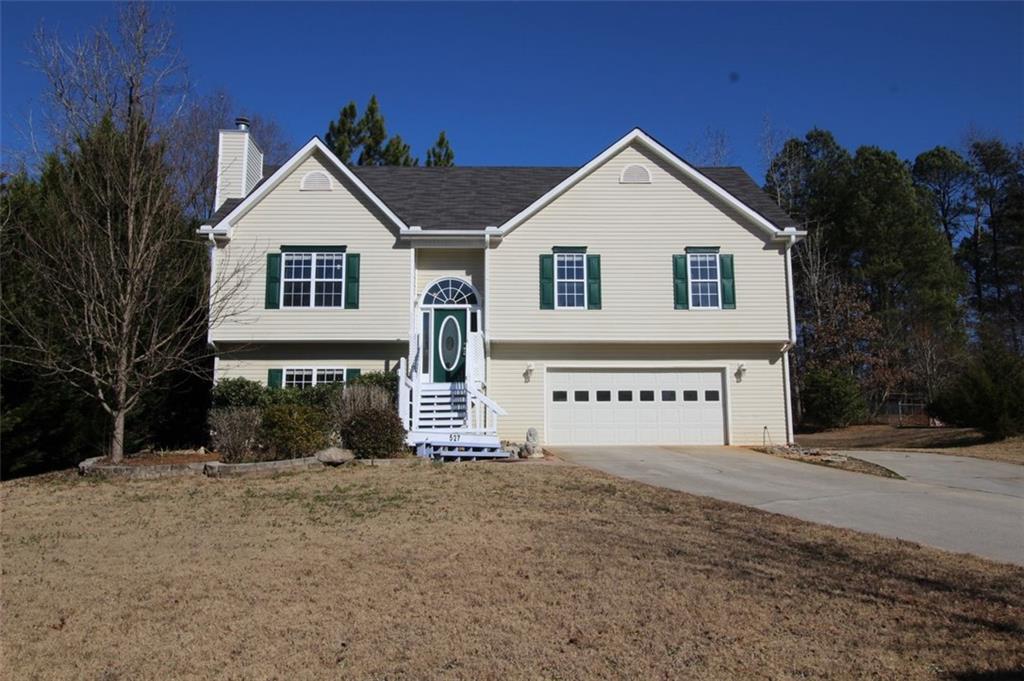Viewing Listing MLS# 388556097
Loganville, GA 30052
- 3Beds
- 2Full Baths
- N/AHalf Baths
- N/A SqFt
- 2002Year Built
- 0.24Acres
- MLS# 388556097
- Rental
- Single Family Residence
- Active
- Approx Time on Market5 months, 2 days
- AreaN/A
- CountyGwinnett - GA
- Subdivision Cobblestone Mill
Association Fees / Info
Hoa: No
Community Features: Homeowners Assoc, Near Schools, Near Shopping, Near Trails/Greenway, Pool, Sidewalks
Pets Allowed: Yes
Bathroom Info
Main Bathroom Level: 2
Total Baths: 2.00
Fullbaths: 2
Room Bedroom Features: Master on Main
Bedroom Info
Beds: 3
Building Info
Habitable Residence: Yes
Business Info
Equipment: None
Exterior Features
Fence: None
Patio and Porch: Breezeway
Exterior Features: None
Road Surface Type: Asphalt
Pool Private: No
County: Gwinnett - GA
Acres: 0.24
Pool Desc: None
Fees / Restrictions
Financial
Original Price: $2,400
Owner Financing: Yes
Garage / Parking
Parking Features: Garage Door Opener, Garage Faces Front, Kitchen Level, Level Driveway
Green / Env Info
Handicap
Accessibility Features: Accessible Closets
Interior Features
Security Ftr: Carbon Monoxide Detector(s), Closed Circuit Camera(s), Fire Alarm, Smoke Detector(s)
Fireplace Features: Brick, Family Room
Levels: Two
Appliances: Dishwasher, Electric Oven, Electric Range, ENERGY STAR Qualified Appliances, ENERGY STAR Qualified Water Heater, Refrigerator
Laundry Features: Electric Dryer Hookup, In Hall, Laundry Room, Main Level
Interior Features: High Ceilings 9 ft Main, High Speed Internet, His and Hers Closets, Permanent Attic Stairs, Walk-In Closet(s)
Flooring: Carpet, Laminate
Spa Features: None
Lot Info
Lot Size Source: Public Records
Lot Features: Back Yard, Cul-De-Sac
Lot Size: x 91
Misc
Property Attached: No
Home Warranty: Yes
Other
Other Structures: None
Property Info
Construction Materials: Aluminum Siding, Brick
Year Built: 2,002
Date Available: 2024-07-01T00:00:00
Furnished: Unfu
Roof: Shingle
Property Type: Residential Lease
Style: Traditional
Rental Info
Land Lease: Yes
Expense Tenant: All Utilities, Cable TV, Electricity, Gas, Water
Lease Term: 12 Months
Room Info
Kitchen Features: Breakfast Room, Cabinets Other, Kitchen Island, Pantry
Room Master Bathroom Features: Double Vanity,Separate His/Hers,Soaking Tub,Vaulte
Room Dining Room Features: Separate Dining Room
Sqft Info
Building Area Total: 1601
Building Area Source: Public Records
Tax Info
Tax Parcel Letter: R5097-051
Unit Info
Utilities / Hvac
Cool System: Ceiling Fan(s), Central Air
Heating: Central, Natural Gas
Utilities: Cable Available, Electricity Available, Natural Gas Available, Phone Available, Sewer Available, Underground Utilities, Water Available
Waterfront / Water
Water Body Name: None
Waterfront Features: None
Directions
From Hwy 78 east- turn right onto Rosebud continue around circle to Brushy Fork. Subdivision is the first left past elementary school.78 west- turn left onto Rosebud. Follow directions aboveListing Provided courtesy of Keller Williams Realty Atl Partners
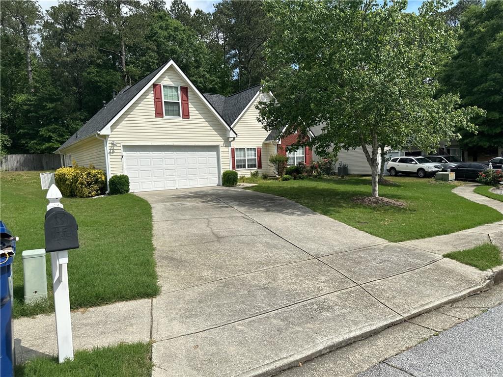
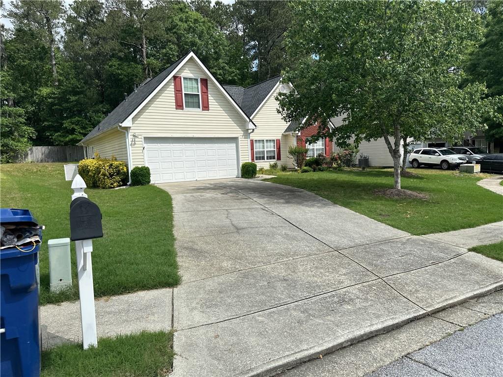
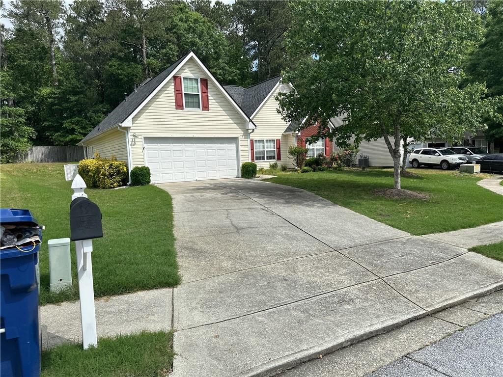
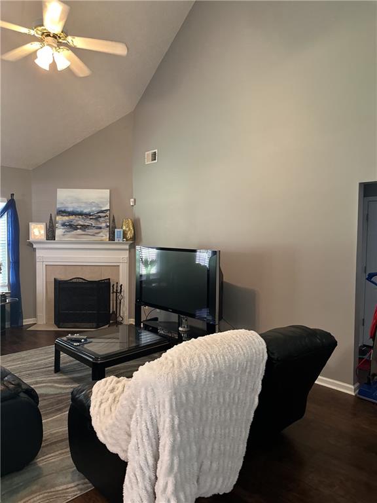
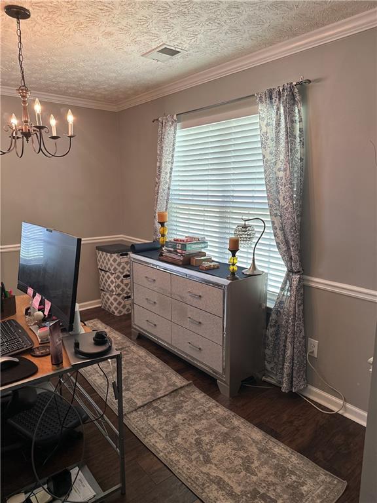
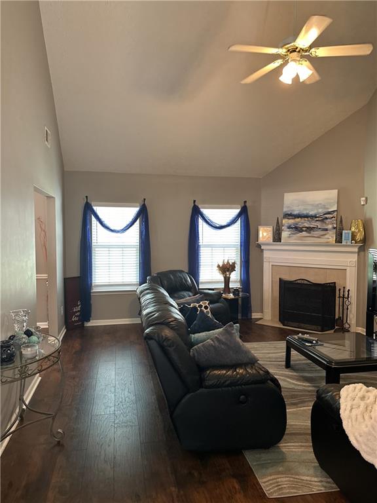
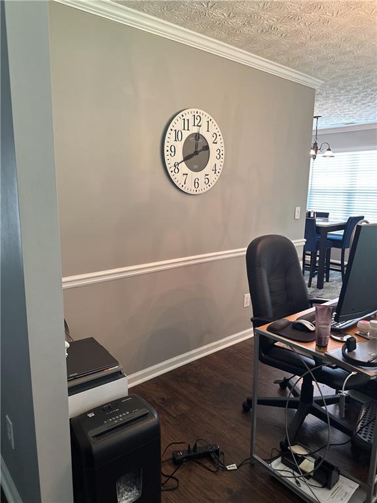
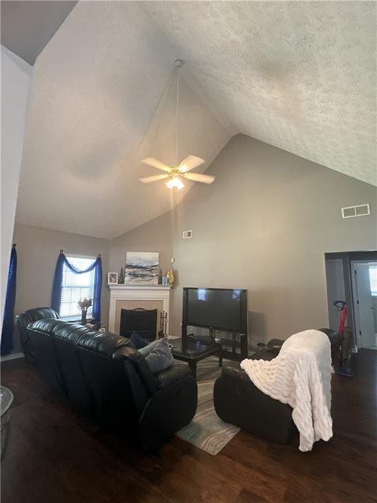
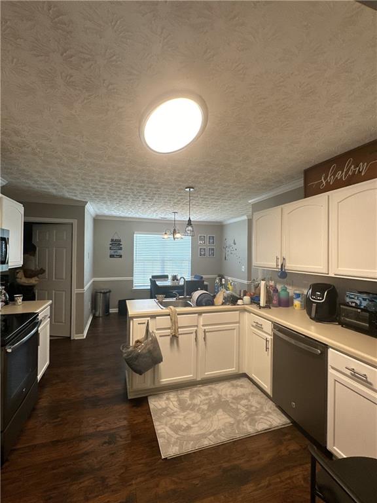
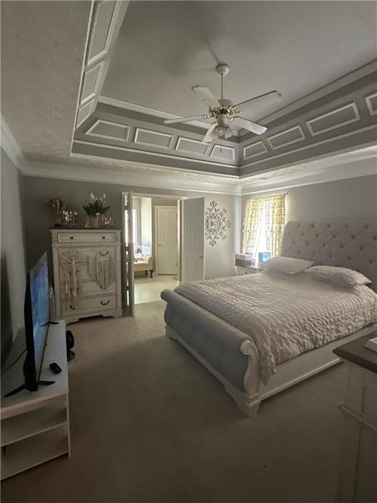
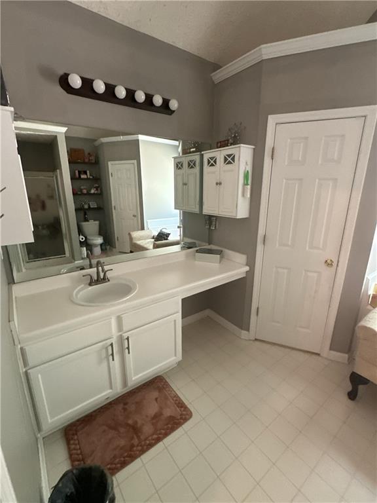
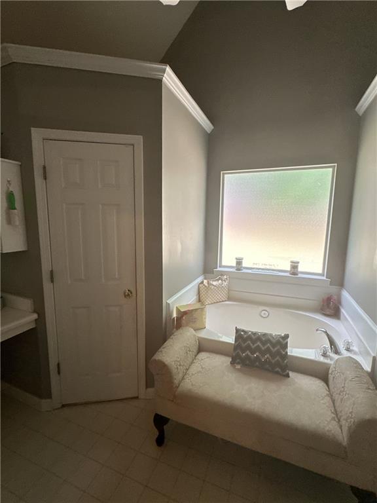
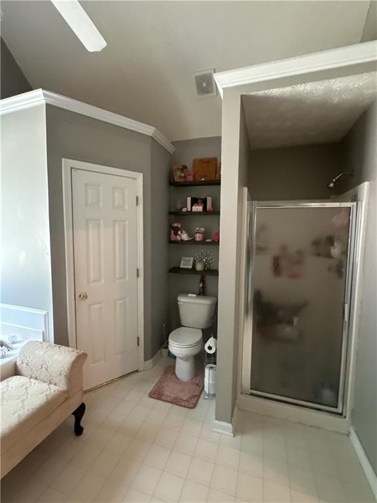
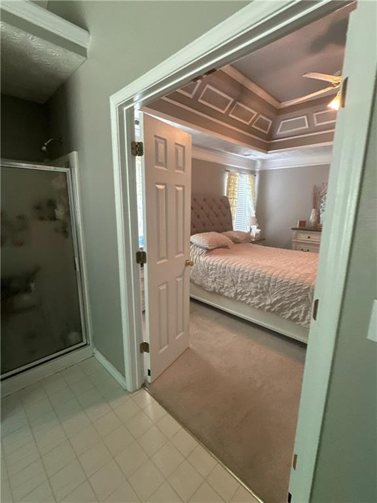
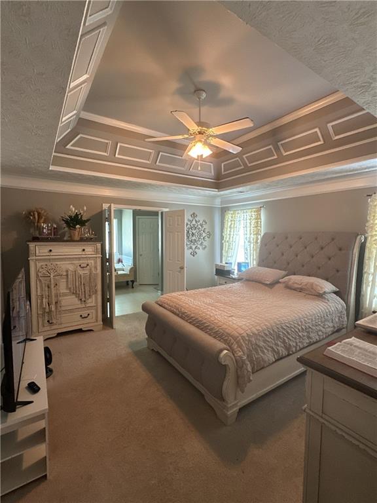
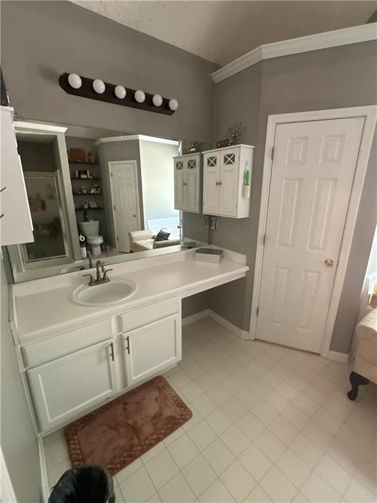
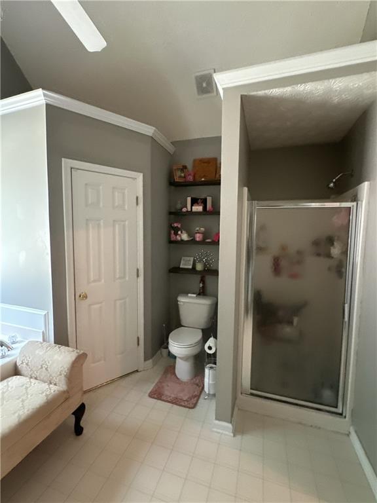
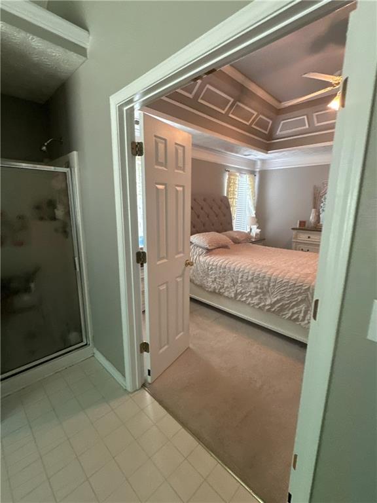
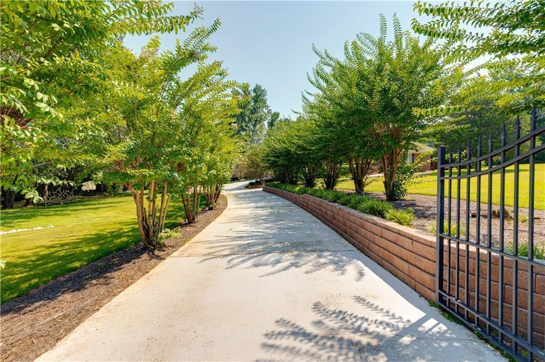
 MLS# 411402204
MLS# 411402204 