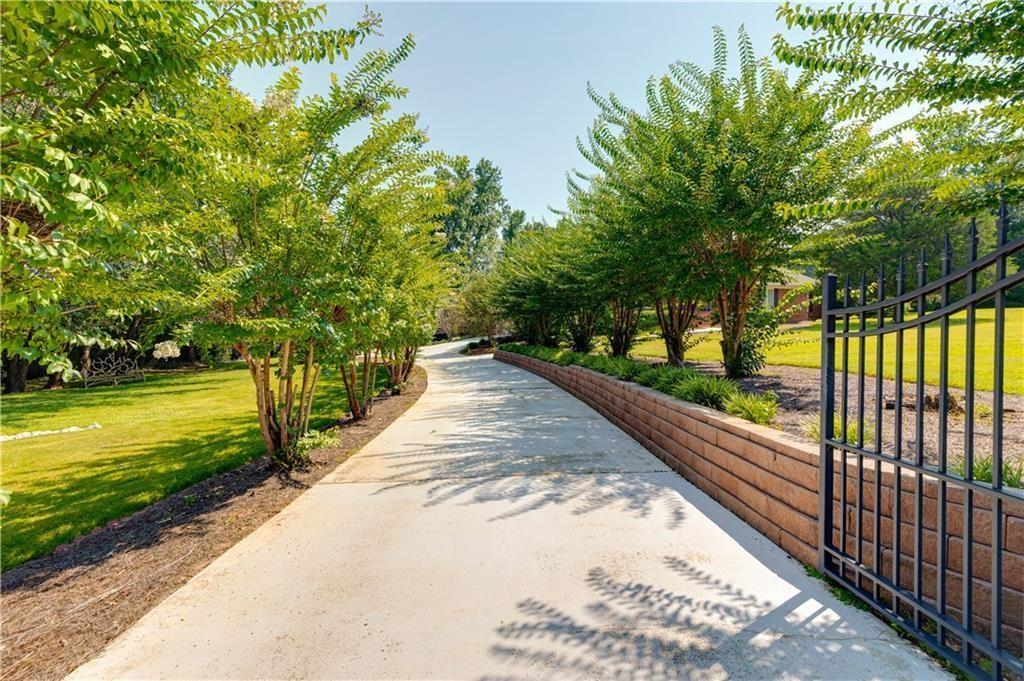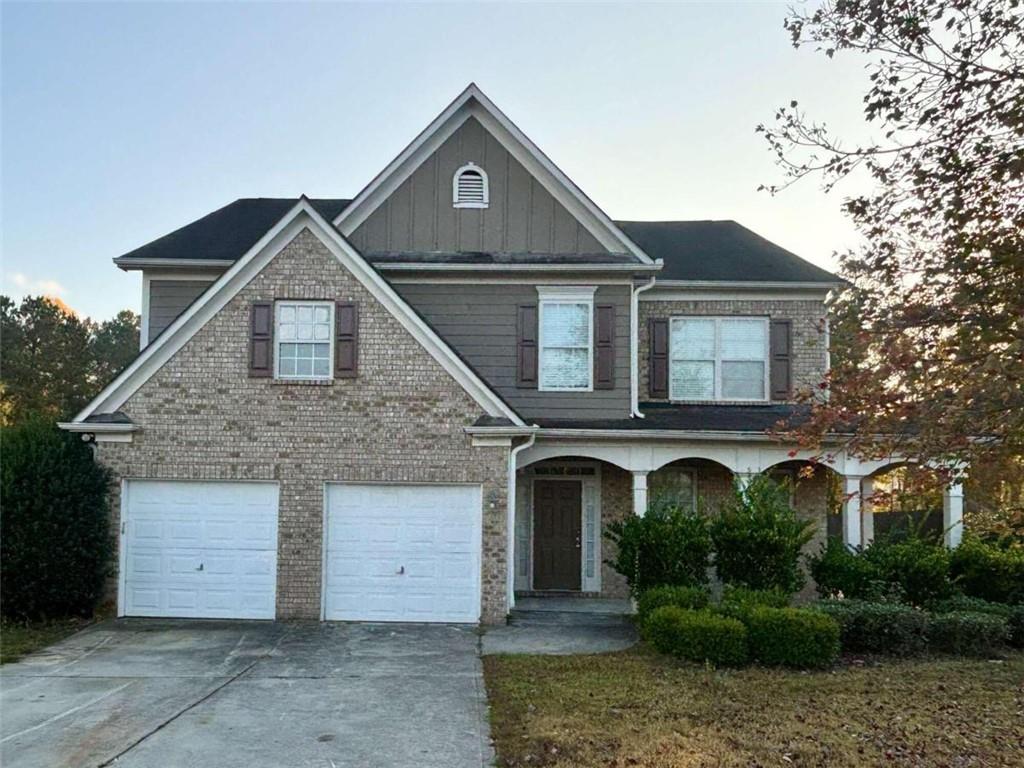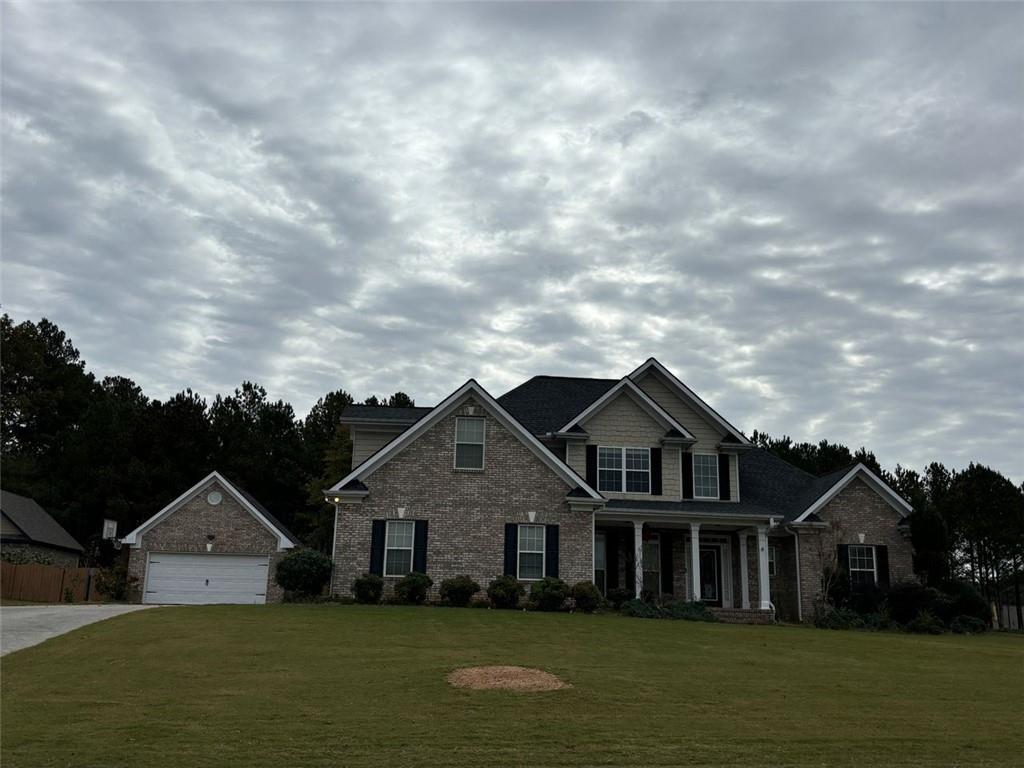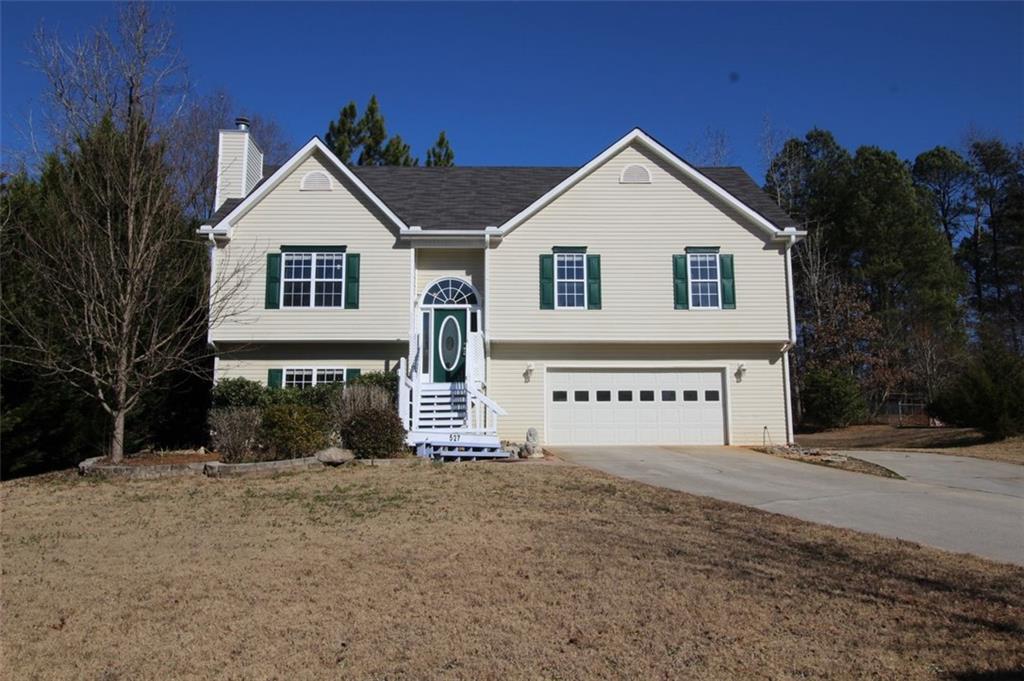Viewing Listing MLS# 411288896
Loganville, GA 30052
- 3Beds
- 2Full Baths
- N/AHalf Baths
- N/A SqFt
- 2003Year Built
- 0.94Acres
- MLS# 411288896
- Rental
- Single Family Residence
- Active
- Approx Time on Market3 days
- AreaN/A
- CountyGwinnett - GA
- Subdivision Sierra Ridge
Overview
EXCELLENT 3 BEDROOMS 2 BATHS RANCH PERCHED ON A BEAUTIFULLY LANDSCAPED LOT IN SIERRA RIDGE SUBDIVISON. BRIGHT SPACIOUS LIVING ROOM WITH BRICK FIREPLACE THAT OPENS TO EAT-IN KITCHEN. MASTER BATH WITH GARDEN TUB AND SEPARATE SHOWER. THIS HOME IS SPOTLESS, SPACIOUS AND READY FOR QUICK MOVE IN. GRANITE COUNTER TOPS, PVC WATER PROOF FLOOR IN SOCIAL AREAS. BEAUTIFUL BACK YARD.
Association Fees / Info
Hoa: No
Community Features: Homeowners Assoc
Pets Allowed: Call
Bathroom Info
Main Bathroom Level: 2
Total Baths: 2.00
Fullbaths: 2
Room Bedroom Features: In-Law Floorplan, Master on Main, Roommate Floor Plan
Bedroom Info
Beds: 3
Building Info
Habitable Residence: No
Business Info
Equipment: None
Exterior Features
Fence: Back Yard, Fenced, Privacy, Wood
Patio and Porch: None
Exterior Features: Garden, Lighting, Private Entrance, Private Yard, Rain Gutters
Road Surface Type: Asphalt
Pool Private: No
County: Gwinnett - GA
Acres: 0.94
Pool Desc: None
Fees / Restrictions
Financial
Original Price: $2,400
Owner Financing: No
Garage / Parking
Parking Features: Attached, Driveway, Garage, Garage Door Opener, Garage Faces Front, Kitchen Level
Green / Env Info
Handicap
Accessibility Features: Central Living Area, Accessible Hallway(s), Accessible Kitchen
Interior Features
Security Ftr: Smoke Detector(s)
Fireplace Features: Brick, Family Room, Gas Starter
Levels: One
Appliances: Dishwasher, Dryer, Microwave, Refrigerator, Washer
Laundry Features: Gas Dryer Hookup, In Hall, Main Level
Interior Features: Cathedral Ceiling(s), Double Vanity, High Ceilings 9 ft Main, High Ceilings 9 ft Upper, Walk-In Closet(s)
Flooring: Carpet, Luxury Vinyl
Spa Features: None
Lot Info
Lot Size Source: Public Records
Lot Features: Back Yard, Front Yard, Level, Private
Lot Size: x 233
Misc
Property Attached: No
Home Warranty: No
Other
Other Structures: None
Property Info
Construction Materials: Vinyl Siding
Year Built: 2,003
Date Available: 2024-11-11T00:00:00
Furnished: Unfu
Roof: Composition
Property Type: Residential Lease
Style: Garden (1 Level), Ranch, Traditional
Rental Info
Land Lease: No
Expense Tenant: All Utilities, Cable TV, Electricity, Gas, Grounds Care, Pest Control, Security, Water
Lease Term: 12 Months
Room Info
Kitchen Features: Breakfast Room, Cabinets Stain, Keeping Room, Other Surface Counters, Solid Surface Counters
Room Master Bathroom Features: Double Vanity,Separate Tub/Shower,Vaulted Ceiling(
Room Dining Room Features: Dining L,Separate Dining Room
Sqft Info
Building Area Total: 1614
Building Area Source: Public Records
Tax Info
Tax Parcel Letter: R5228-245
Unit Info
Utilities / Hvac
Cool System: Ceiling Fan(s), Central Air, Electric
Heating: Central, Natural Gas
Utilities: Cable Available, Electricity Available, Natural Gas Available, Underground Utilities, Water Available
Waterfront / Water
Water Body Name: None
Waterfront Features: None
Directions
I-85 N Take exit 106 to SR-316 E toward Lawrenceville , exit on Buford Dr to Lawrenceville,3.8 mi. turn right on Chandler Rd, 3.8 mi.turn left onto Ozora Rd, 1.5 mi. turn left onto Sierra Ridge Pl, the property is on your left.Listing Provided courtesy of Virtual Properties Realty.com
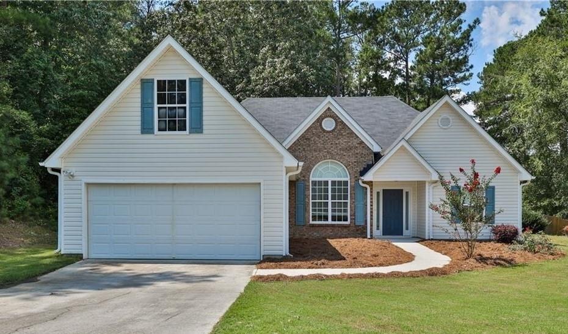
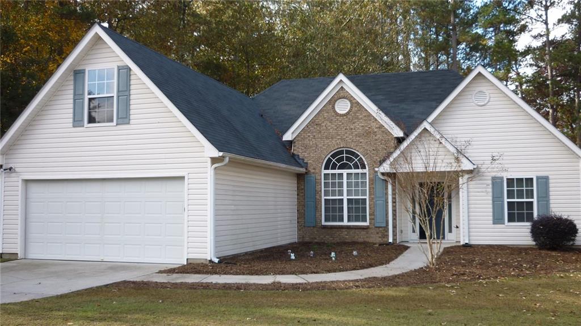
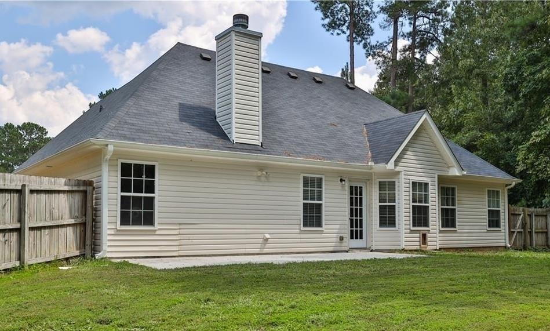
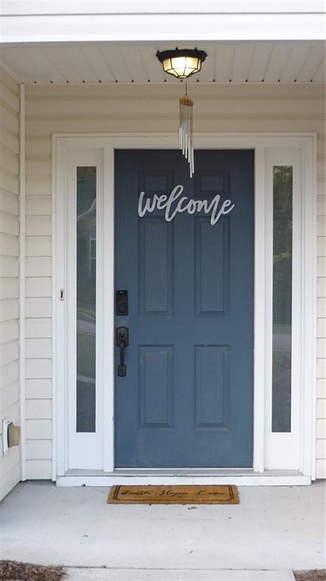
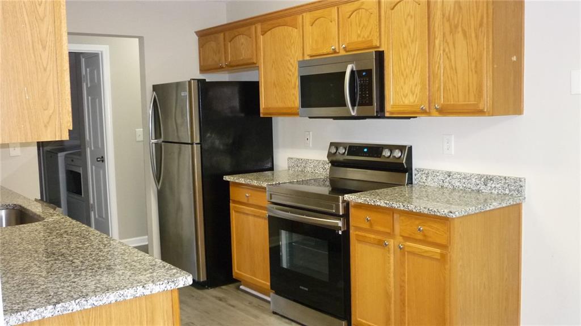
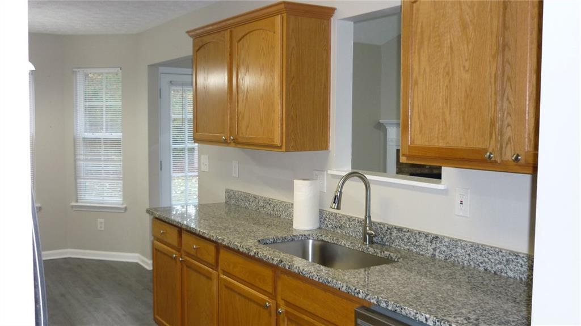
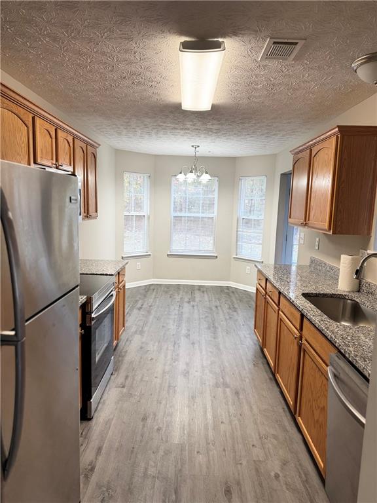
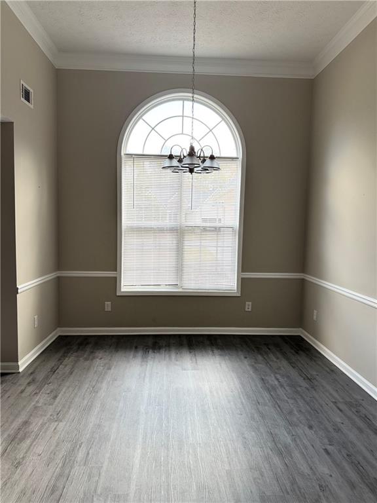
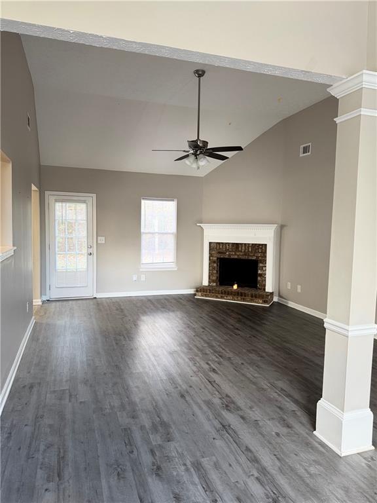
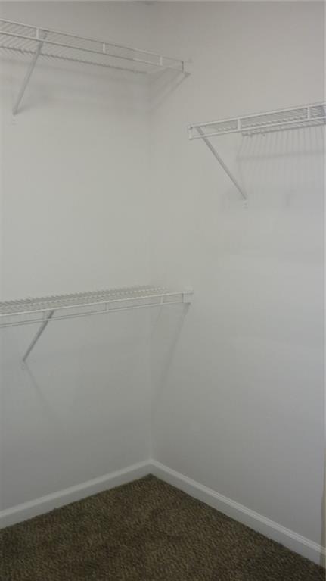
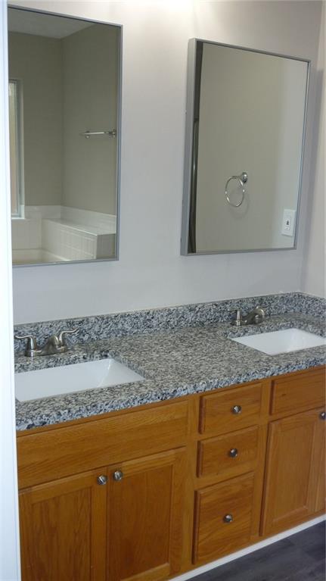
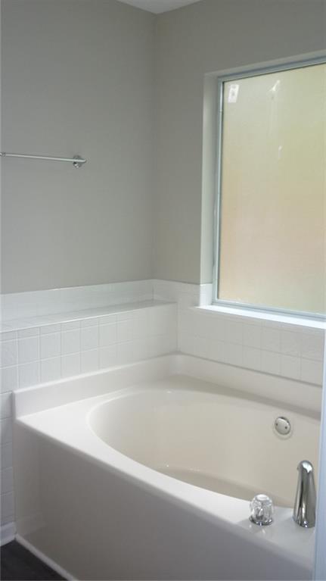
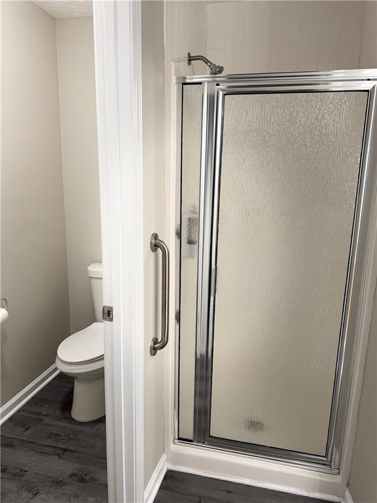
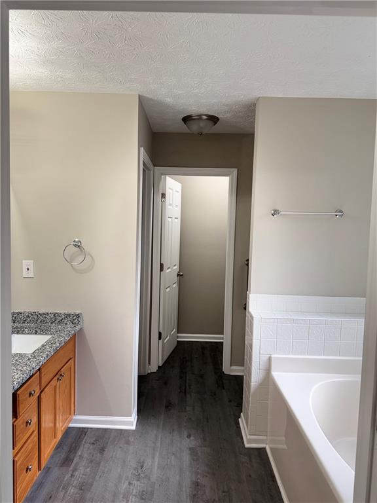
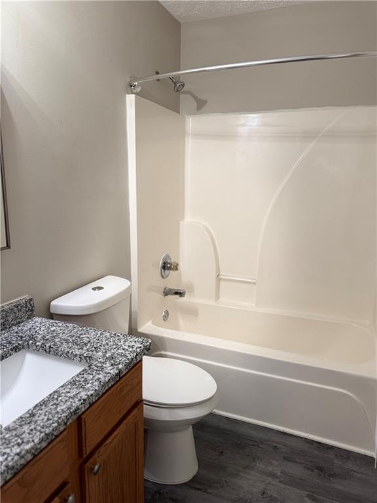
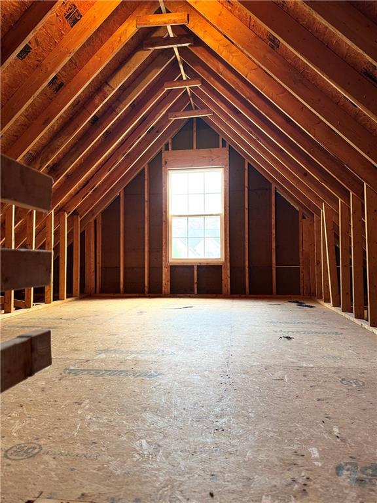
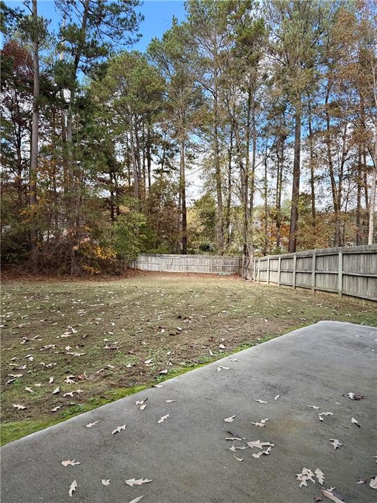
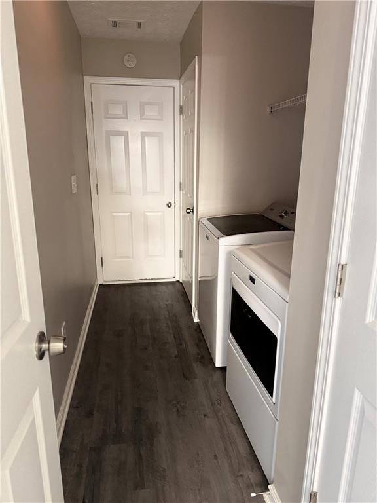
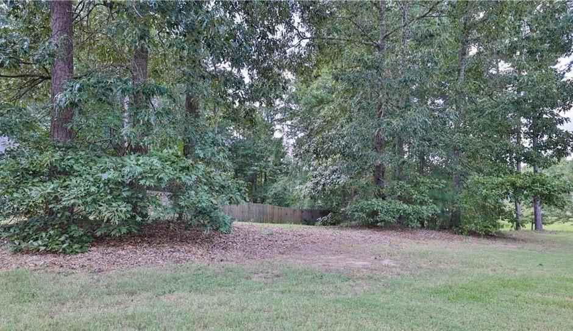
 MLS# 411497363
MLS# 411497363 