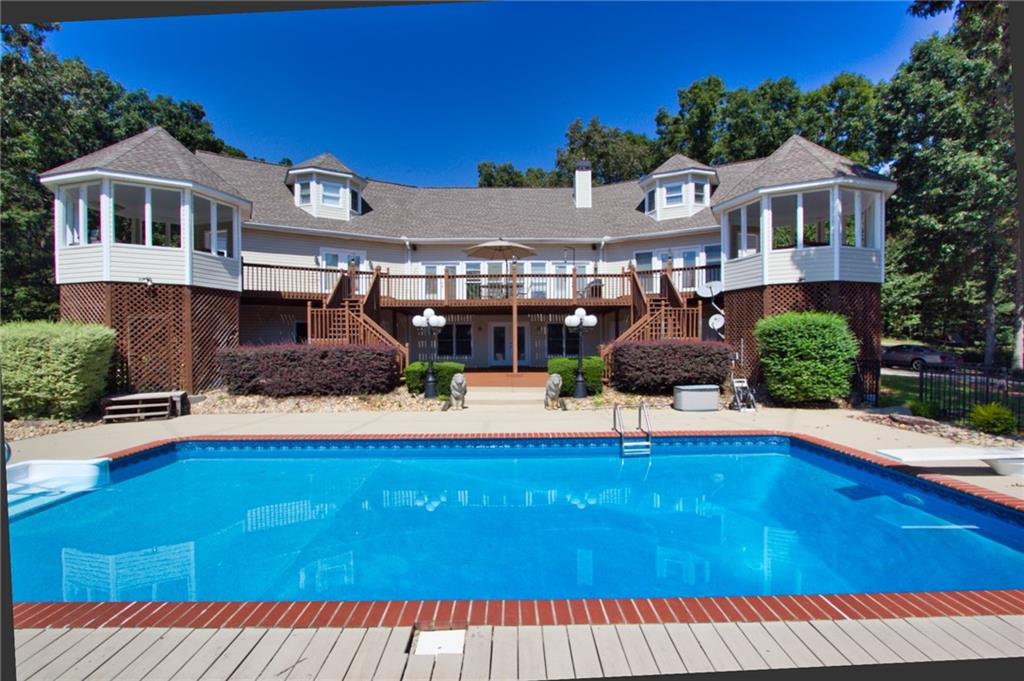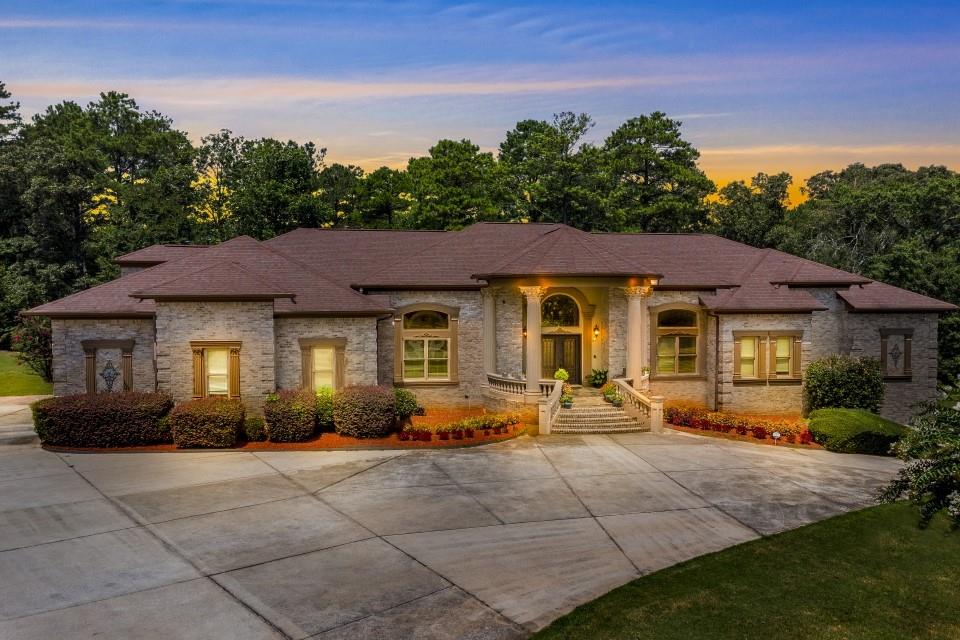Viewing Listing MLS# 411402204
Loganville, GA 30052
- 4Beds
- 4Full Baths
- 1Half Baths
- N/A SqFt
- 1988Year Built
- 2.88Acres
- MLS# 411402204
- Rental
- Single Family Residence
- Active
- Approx Time on Market2 days
- AreaN/A
- CountyWalton - GA
- Subdivision None
Overview
Executive 4 side brick Home features 4 full bedrooms and 4 full baths. The finished terrace level that includes Gym area, Sauna and direct access to a heated Pebble Tec pool. Large deck great for gathering with families and friends and entertainment. Hardwood floors throughout the living, dining and Master Suite. Stuning kitchen with outstanding view breakfast area, features white cabinet with stainless steel appliances. Large seperate dining area. and This dream house sits in almost 3 acres with private oasis yard and lots of privacy. that features his and her cedar closets and an outstanding view of your pool and your private backyard. 3 cars garage and plenty of space for parking. Excellent credit score and 3x monthly rent income are required.
Association Fees / Info
Hoa: No
Community Features: None
Pets Allowed: Call
Bathroom Info
Main Bathroom Level: 4
Halfbaths: 1
Total Baths: 5.00
Fullbaths: 4
Room Bedroom Features: Master on Main, Oversized Master
Bedroom Info
Beds: 4
Building Info
Habitable Residence: No
Business Info
Equipment: None
Exterior Features
Fence: Back Yard, Fenced, Front Yard, Privacy
Patio and Porch: Deck
Exterior Features: Garden, Private Entrance, Private Yard
Road Surface Type: Asphalt
Pool Private: Yes
County: Walton - GA
Acres: 2.88
Pool Desc: In Ground, Private
Fees / Restrictions
Financial
Original Price: $3,500
Owner Financing: No
Garage / Parking
Parking Features: Attached, Driveway, Garage, Garage Door Opener, Garage Faces Side, Level Driveway
Green / Env Info
Handicap
Accessibility Features: None
Interior Features
Security Ftr: None
Fireplace Features: Gas Starter, Masonry
Levels: One and One Half
Appliances: Dishwasher, Disposal, Double Oven, Gas Cooktop, Microwave, Refrigerator
Laundry Features: Laundry Room, Main Level
Interior Features: Bookcases, Double Vanity, High Ceilings 9 ft Lower, High Ceilings 9 ft Main, Tray Ceiling(s), Walk-In Closet(s)
Flooring: Carpet, Hardwood
Spa Features: None
Lot Info
Lot Size Source: Public Records
Lot Features: Back Yard, Front Yard, Landscaped, Level, Private
Misc
Property Attached: No
Home Warranty: No
Other
Other Structures: None
Property Info
Construction Materials: Brick 4 Sides
Year Built: 1,988
Date Available: 2024-11-13T00:00:00
Furnished: Unfu
Roof: Composition
Property Type: Residential Lease
Style: Ranch, Traditional
Rental Info
Land Lease: No
Expense Tenant: Cable TV, Electricity, Gas, Grounds Care, Pest Control, Repairs, Security, Telephone, Trash Collection, Water
Lease Term: 12 Months
Room Info
Kitchen Features: Breakfast Bar, Breakfast Room, Cabinets White, Eat-in Kitchen
Room Master Bathroom Features: Double Vanity,Separate Tub/Shower
Room Dining Room Features: Separate Dining Room
Sqft Info
Building Area Total: 4252
Building Area Source: Public Records
Tax Info
Tax Parcel Letter: N029B00000001000
Unit Info
Utilities / Hvac
Cool System: Ceiling Fan(s), Central Air
Heating: Central, Forced Air
Utilities: Cable Available, Electricity Available, Natural Gas Available, Sewer Available, Underground Utilities, Water Available
Waterfront / Water
Water Body Name: None
Waterfront Features: None
Directions
GPSListing Provided courtesy of Homes For You, Inc.
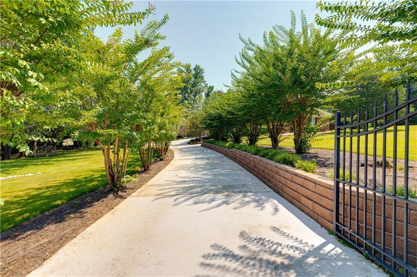
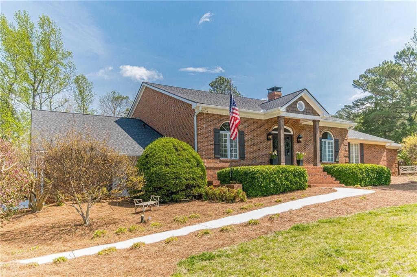
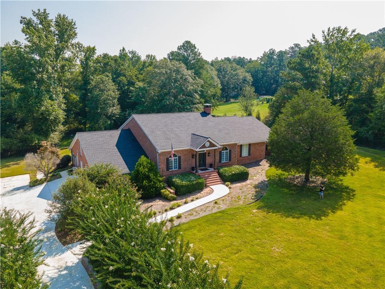
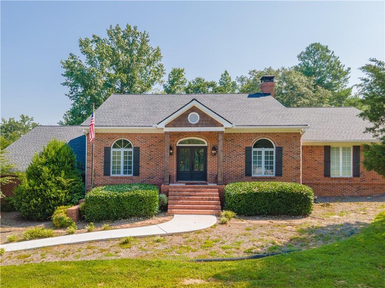
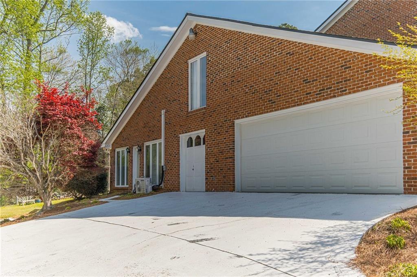
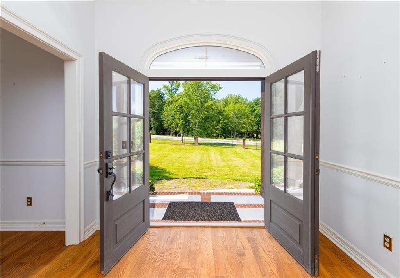
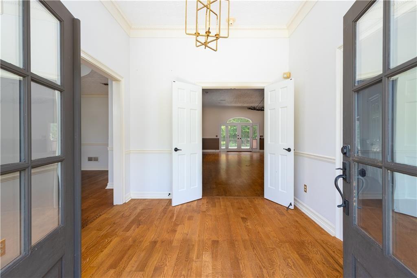
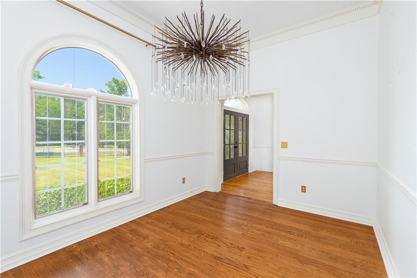
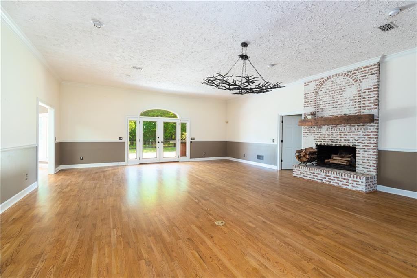
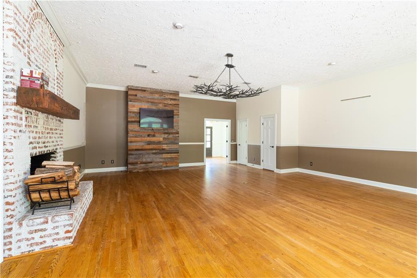
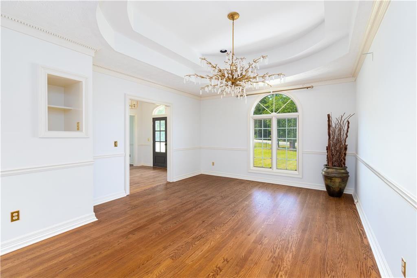
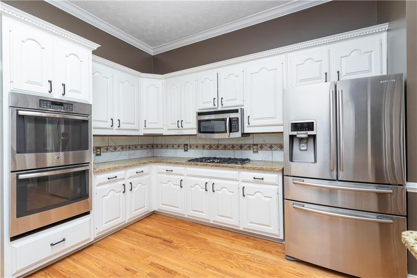
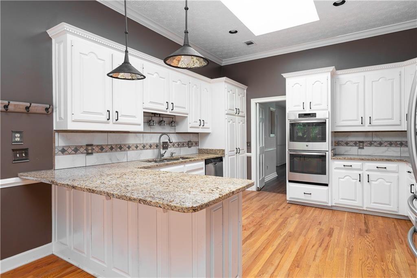
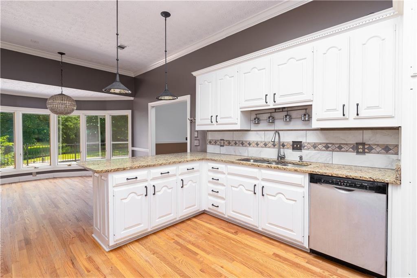
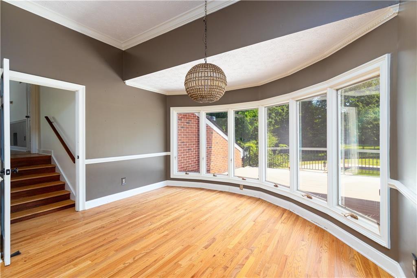
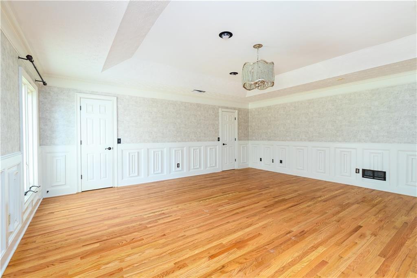
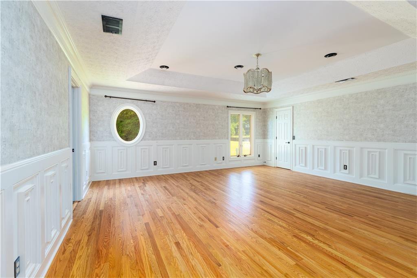
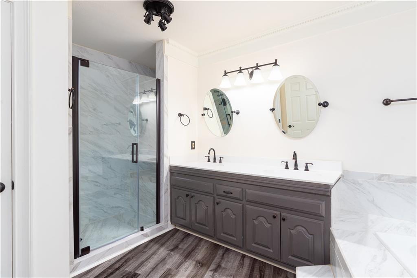
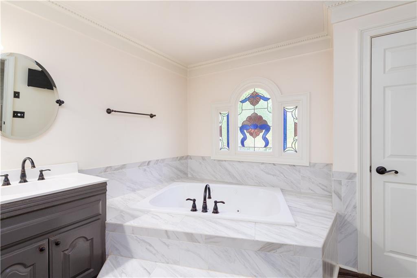
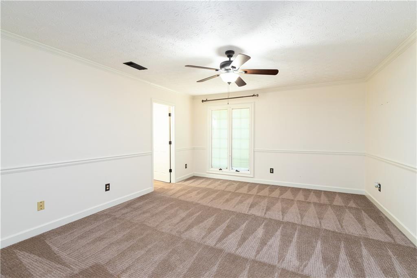
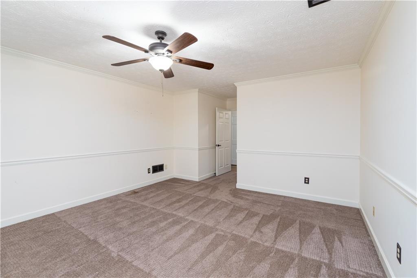
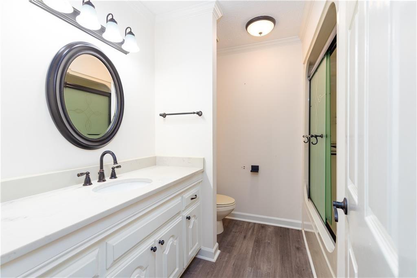
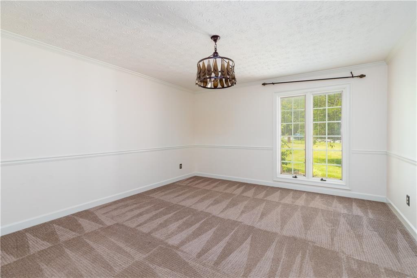
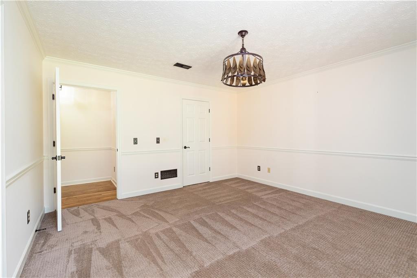
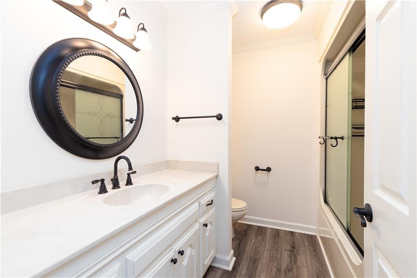
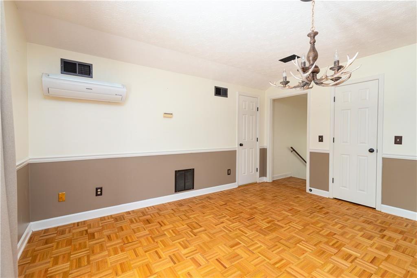
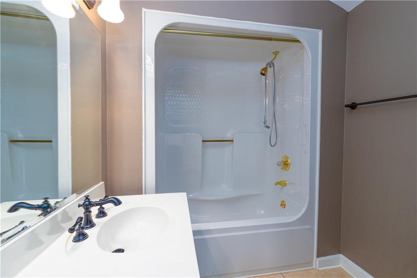
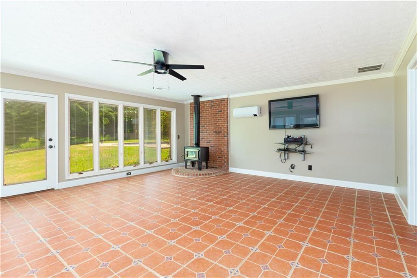
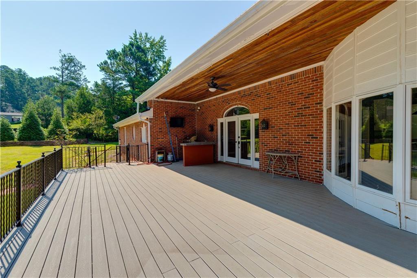
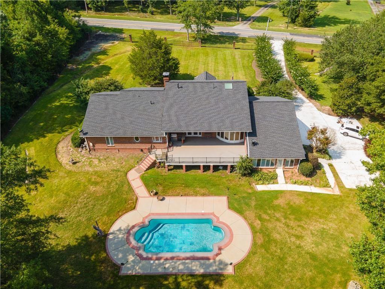
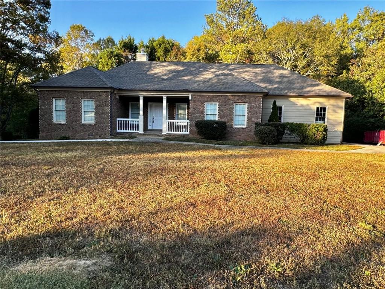
 MLS# 406251947
MLS# 406251947 