Viewing Listing MLS# 398388367
Loganville, GA 30052
- 6Beds
- 7Full Baths
- 2Half Baths
- N/A SqFt
- 2003Year Built
- 2.83Acres
- MLS# 398388367
- Rental
- Single Family Residence
- Active
- Approx Time on Market3 months, 8 days
- AreaN/A
- CountyRockdale - GA
- Subdivision WELLINGTON CREEK
Overview
Experience 1113 Moccasin Trail. Exquisite custom built private estate. Majestic entrance with stunning Brazilian hardwood floors & arches with impressive detail. Island Kitchen with beveled granite and stainless steel appliances. Great Room with fireplace & wet bar area opens to an elaborate Sunroom. Dining Room for entertaining guests & your own Library. Luxurious PRIMARY SUITE ON THE MAIN LEVEL with fireplace, wet bar & sitting area. En-suite with jetted soaking tub, double vanity, magnificent shower & huge closets. Terrace level with complete bar, Media Room that seats 12, Game Room, 2nd Master & complete Kitchen. Covered patio area overlooks green space. Excalibur Homes does not advertise on Facebook or Craigslist. Be advised that the sq ft and other features provided may be approximate. Prices and/or availability dates may change without notice. Lease terms 12 months or longer. Application fee is a non-refundable $75 per adult over 18 years of age. One-time $200 Administrative fee due at move-in. Most homes are pet-friendly. Breed restrictions may apply. Rental insurance required.
Association Fees / Info
Hoa: No
Community Features: None
Pets Allowed: Call
Bathroom Info
Main Bathroom Level: 7
Halfbaths: 2
Total Baths: 9.00
Fullbaths: 7
Room Bedroom Features: Master on Main
Bedroom Info
Beds: 6
Building Info
Habitable Residence: No
Business Info
Equipment: None
Exterior Features
Fence: None
Patio and Porch: Patio
Exterior Features: Courtyard
Road Surface Type: Paved
Pool Private: No
County: Rockdale - GA
Acres: 2.83
Pool Desc: None
Fees / Restrictions
Financial
Original Price: $7,000
Owner Financing: No
Garage / Parking
Parking Features: Attached, Driveway, Garage
Green / Env Info
Handicap
Accessibility Features: None
Interior Features
Security Ftr: None
Fireplace Features: Living Room
Levels: Two
Appliances: Other
Laundry Features: Laundry Room
Interior Features: Other
Flooring: Hardwood
Spa Features: None
Lot Info
Lot Size Source: Public Records
Lot Features: Back Yard
Lot Size: x
Misc
Property Attached: No
Home Warranty: No
Other
Other Structures: None
Property Info
Construction Materials: Brick 4 Sides
Year Built: 2,003
Date Available: 2024-08-01T00:00:00
Furnished: Unfu
Roof: Composition
Property Type: Residential Lease
Style: Traditional
Rental Info
Land Lease: No
Expense Tenant: All Utilities
Lease Term: 12 Months
Room Info
Kitchen Features: View to Family Room
Room Master Bathroom Features: Separate Tub/Shower
Room Dining Room Features: Separate Dining Room
Sqft Info
Building Area Total: 5105
Building Area Source: Public Records
Tax Info
Tax Parcel Letter: 084-0-01-0078
Unit Info
Utilities / Hvac
Cool System: Central Air
Heating: Central
Utilities: Electricity Available
Waterfront / Water
Water Body Name: None
Waterfront Features: None
Directions
GPSListing Provided courtesy of Excalibur Homes, Llc.
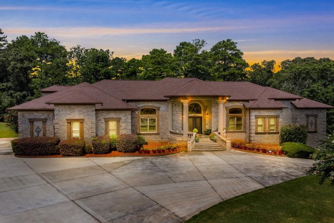
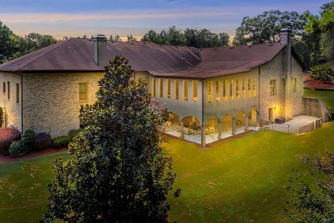
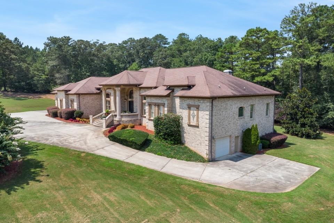
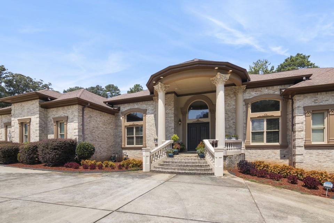
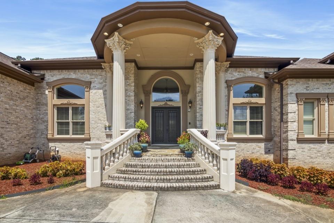
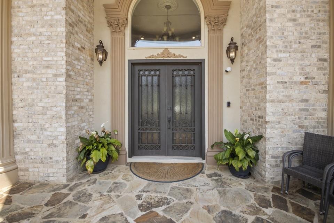
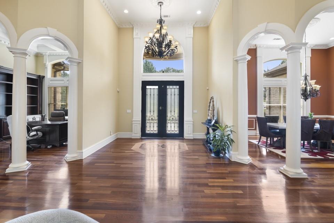
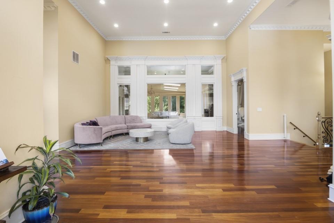
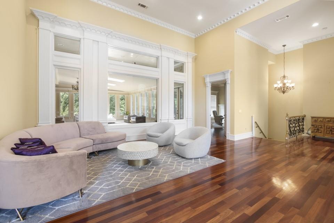
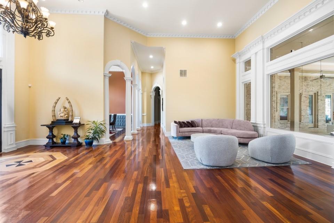
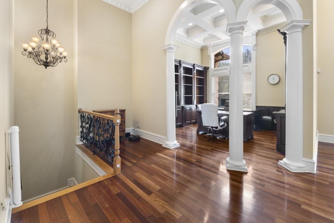
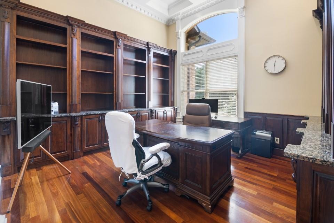
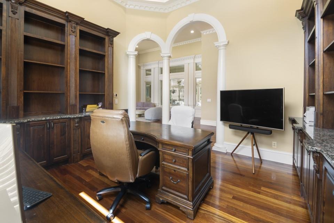
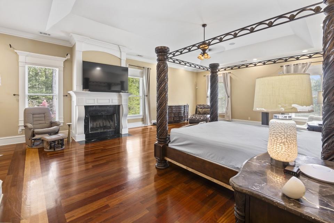
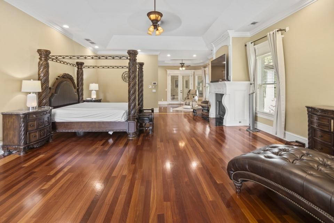
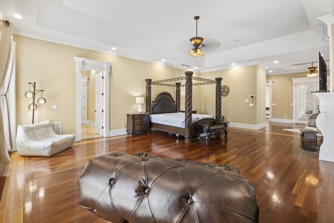
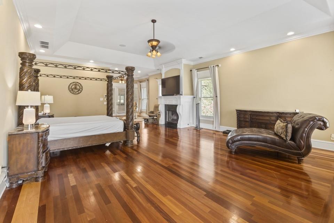
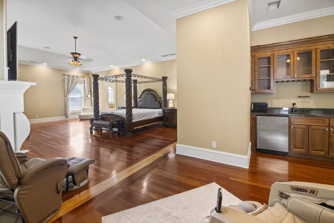
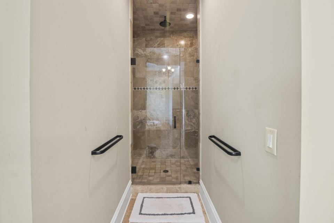
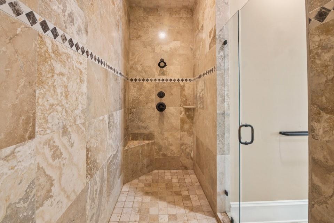
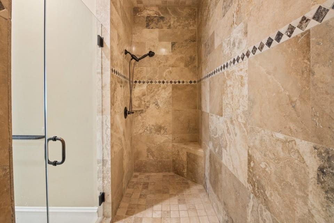
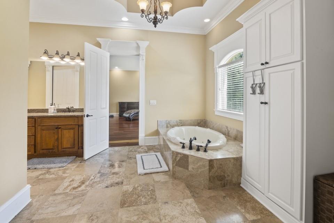
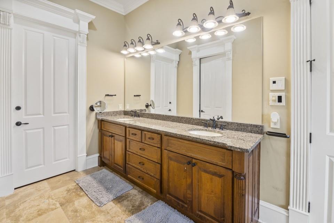
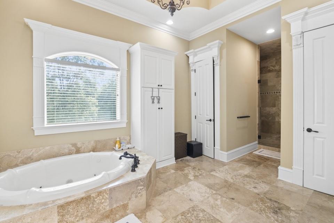
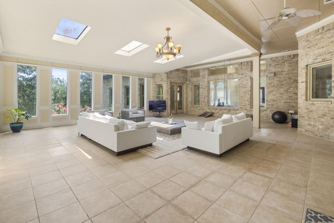
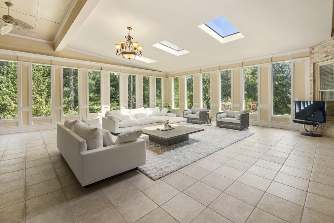
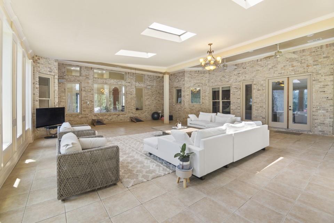
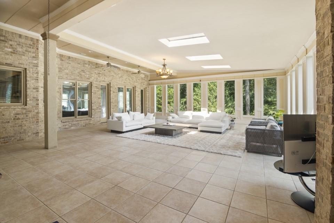
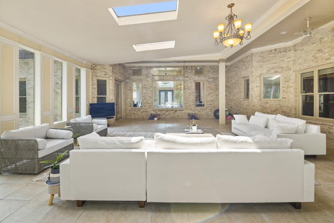
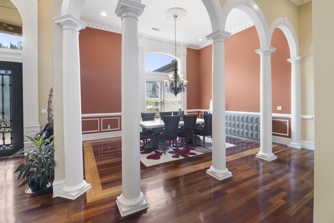
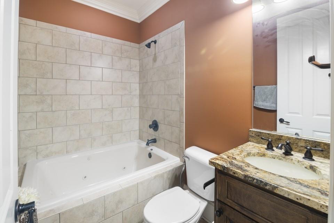
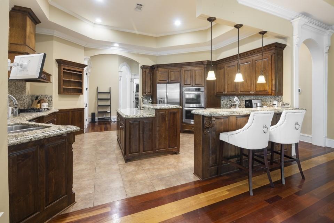
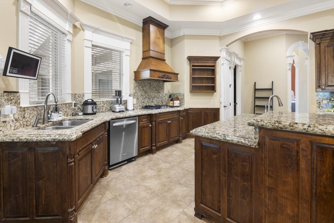
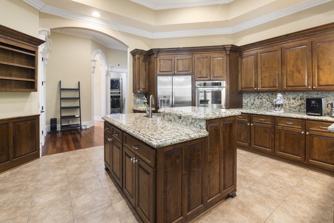
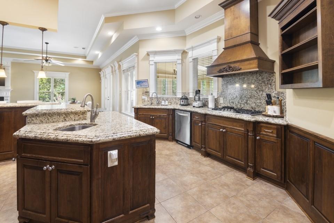
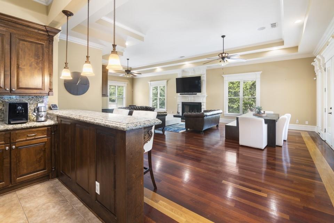
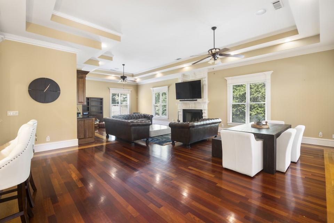
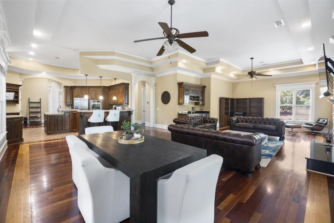
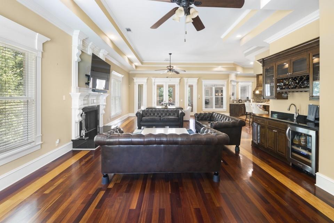
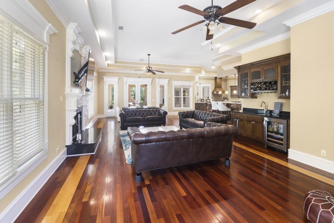
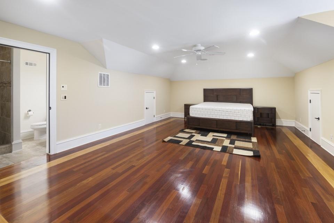
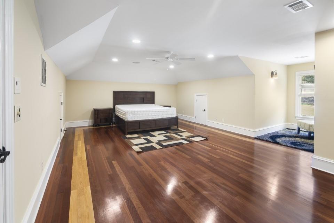
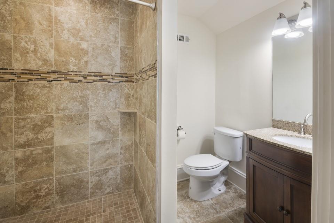
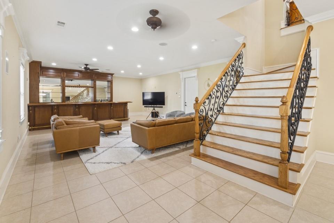
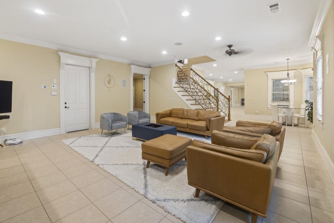
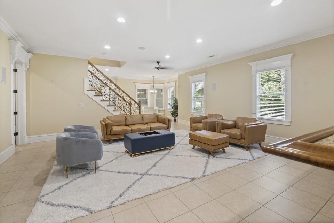
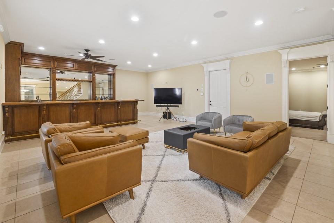
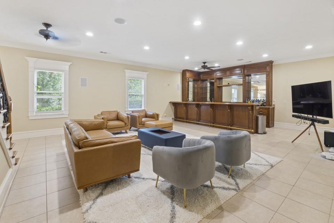
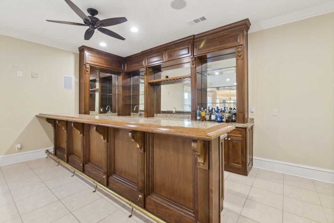
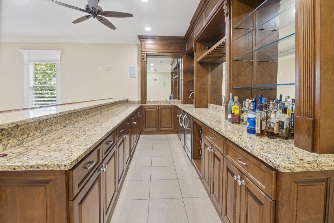
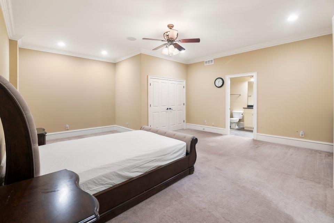
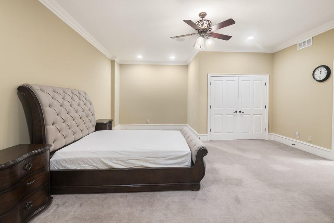
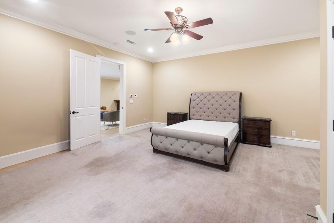
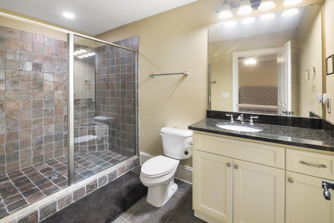
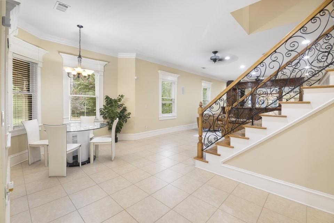
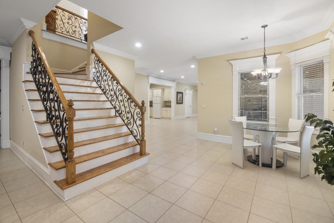
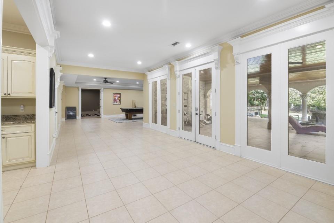
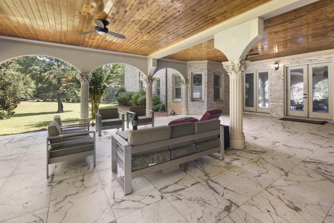
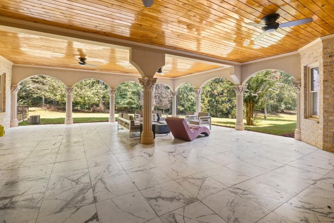
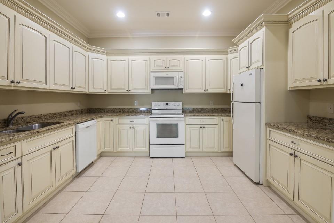
 Listings identified with the FMLS IDX logo come from
FMLS and are held by brokerage firms other than the owner of this website. The
listing brokerage is identified in any listing details. Information is deemed reliable
but is not guaranteed. If you believe any FMLS listing contains material that
infringes your copyrighted work please
Listings identified with the FMLS IDX logo come from
FMLS and are held by brokerage firms other than the owner of this website. The
listing brokerage is identified in any listing details. Information is deemed reliable
but is not guaranteed. If you believe any FMLS listing contains material that
infringes your copyrighted work please