Viewing Listing MLS# 386971564
Atlanta, GA 30329
- 5Beds
- 2Full Baths
- N/AHalf Baths
- N/A SqFt
- 1959Year Built
- 0.50Acres
- MLS# 386971564
- Rental
- Single Family Residence
- Active
- Approx Time on Market5 months, 11 days
- AreaN/A
- CountyDekalb - GA
- Subdivision Mt. Brian Woods
Overview
This stunning, fully renovated home situated on half an acre boasts 5 spacious bedrooms and is just a short drive to Children's Hospital of Atlanta, Emory, CDC, and VA Hospital with easy access to I-85 and other major highways. Nestled in prime location with peaceful surroundings, this gem offers proximity to abundant shopping, dining, and entertainment options in Toco Hills as well as some of the best authentic eateries on Buford Highway just around the corner. The property features beautiful modern renovations throughout with an option to include furniture for added convenience. UTILITIES INCLUDED!! Contact for a showing today.
Association Fees / Info
Hoa: No
Community Features: Sidewalks
Pets Allowed: Call
Bathroom Info
Main Bathroom Level: 2
Total Baths: 2.00
Fullbaths: 2
Room Bedroom Features: Master on Main, Roommate Floor Plan
Bedroom Info
Beds: 5
Building Info
Habitable Residence: Yes
Business Info
Equipment: None
Exterior Features
Fence: None
Patio and Porch: None
Exterior Features: Private Front Entry
Road Surface Type: Asphalt
Pool Private: No
County: Dekalb - GA
Acres: 0.50
Pool Desc: None
Fees / Restrictions
Financial
Original Price: $3,900
Owner Financing: Yes
Garage / Parking
Parking Features: Attached, Carport, Covered, Driveway
Green / Env Info
Handicap
Accessibility Features: None
Interior Features
Security Ftr: None
Fireplace Features: None
Levels: Two
Appliances: Dishwasher, Disposal, Dryer, Microwave, Refrigerator, Washer
Laundry Features: Laundry Closet, Laundry Room
Interior Features: Open Floorplan
Flooring: Hardwood
Spa Features: None
Lot Info
Lot Size Source: Owner
Lot Features: Corner Lot, Sidewalk
Lot Size: 21780
Misc
Property Attached: No
Home Warranty: Yes
Other
Other Structures: None
Property Info
Construction Materials: Brick, Brick 4 Sides, Brick Front
Year Built: 1,959
Date Available: 2024-06-01T00:00:00
Furnished: Nego
Roof: Composition
Property Type: Residential Lease
Style: Traditional
Rental Info
Land Lease: Yes
Expense Tenant: None
Lease Term: 12 Months
Room Info
Kitchen Features: Cabinets White, Kitchen Island
Room Master Bathroom Features: None
Room Dining Room Features: Open Concept
Sqft Info
Building Area Total: 1959
Building Area Source: Owner
Tax Info
Tax Parcel Letter: 18-158-11-054
Unit Info
Utilities / Hvac
Cool System: Central Air, Window Unit(s)
Heating: Central
Utilities: Electricity Available, Water Available
Waterfront / Water
Water Body Name: None
Waterfront Features: None
Directions
Please use GPS. From I-85 S.. Take exit 91, merge onto I-85 Access Rd/N Druid Hills Rd NE, turn right onto Clairmont Rd NE, and continue for 1.5 miles; 2612 Clairmont Rd NE will be on your right. From I-85 N.. Take exit 91, turn left onto Clairmont Rd NE, and continue for 1.5 miles; 2612 ClairmListing Provided courtesy of Exp Realty, Llc.
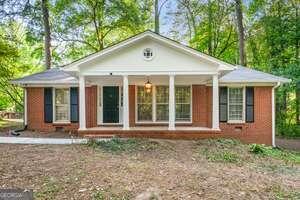
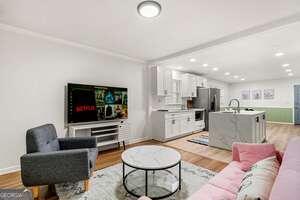
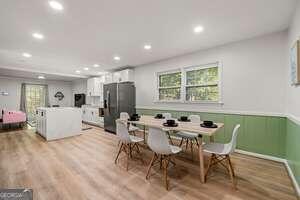
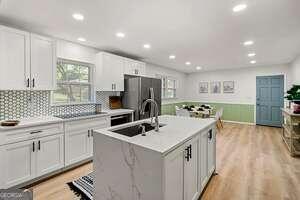
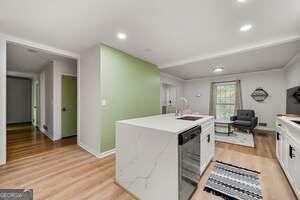
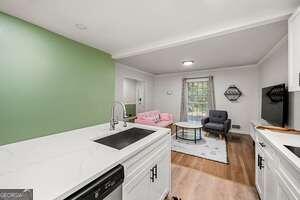
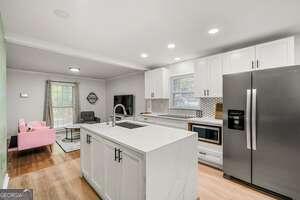
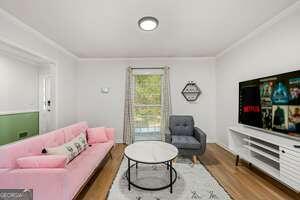
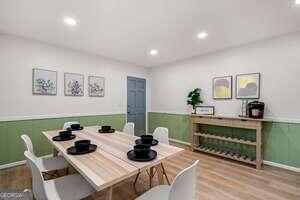
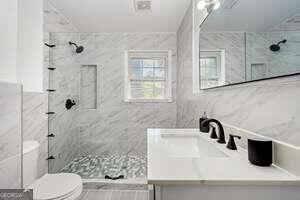
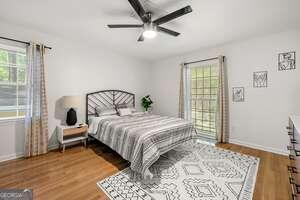
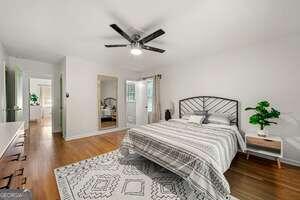
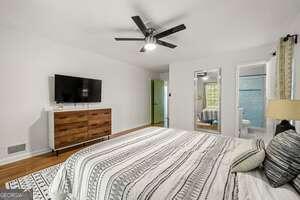
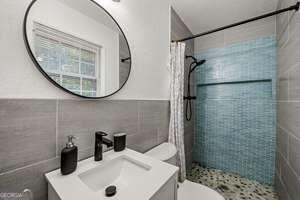
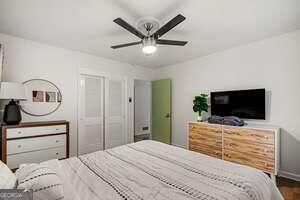
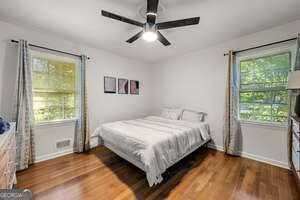
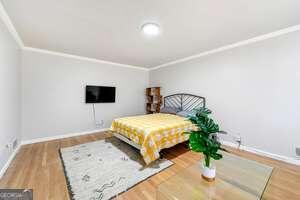
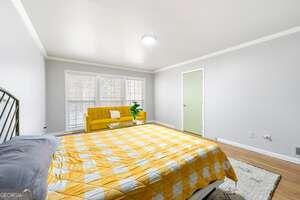
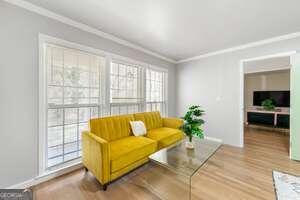
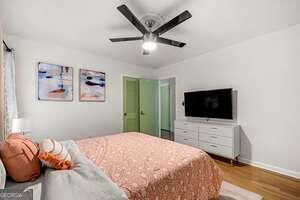
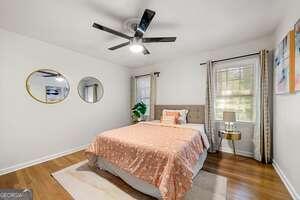
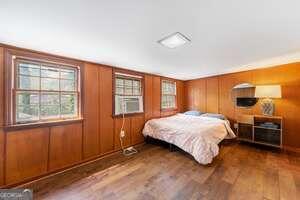
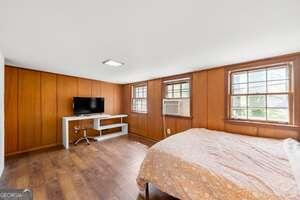
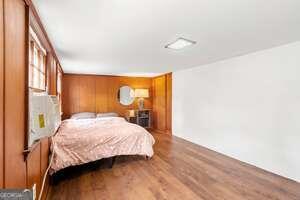


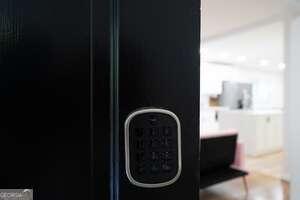
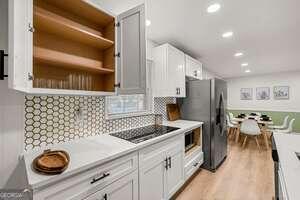
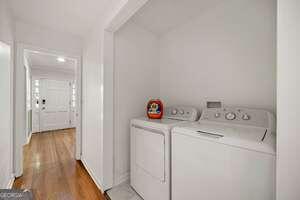
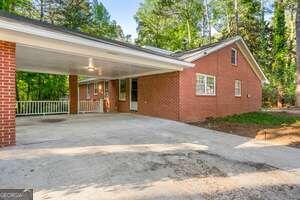
 MLS# 410389445
MLS# 410389445