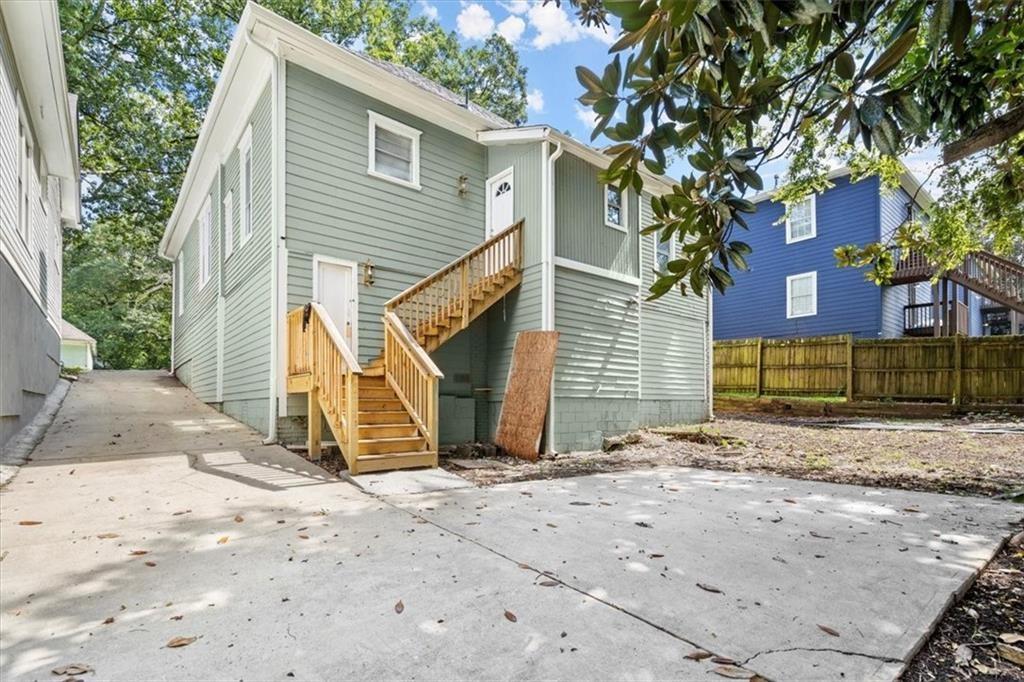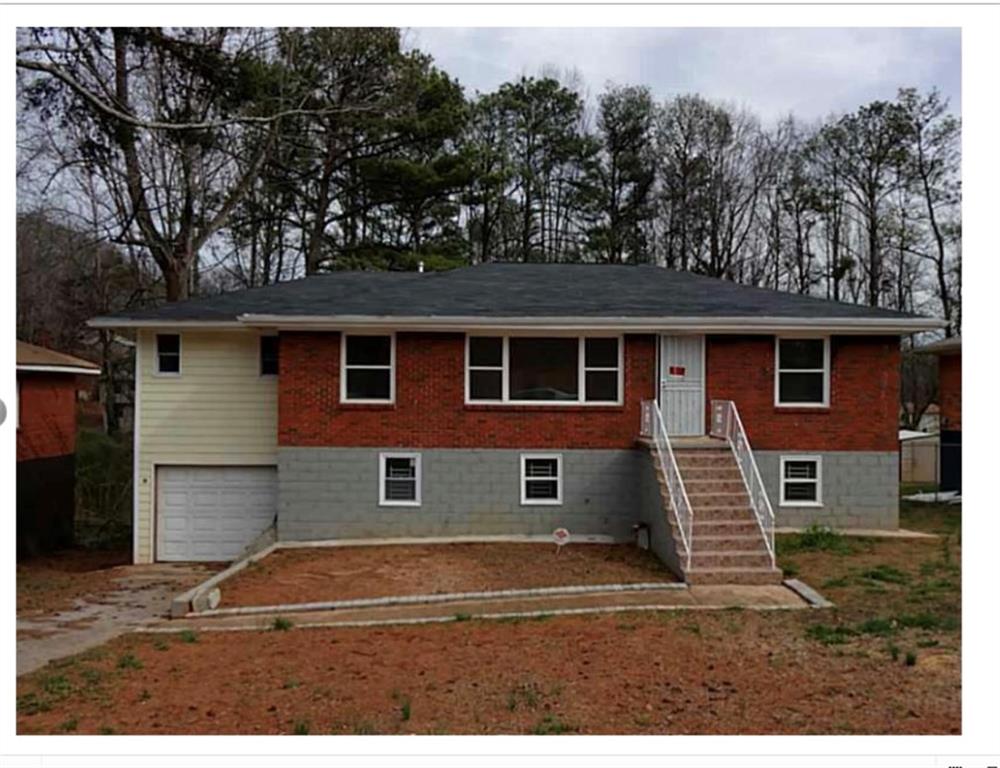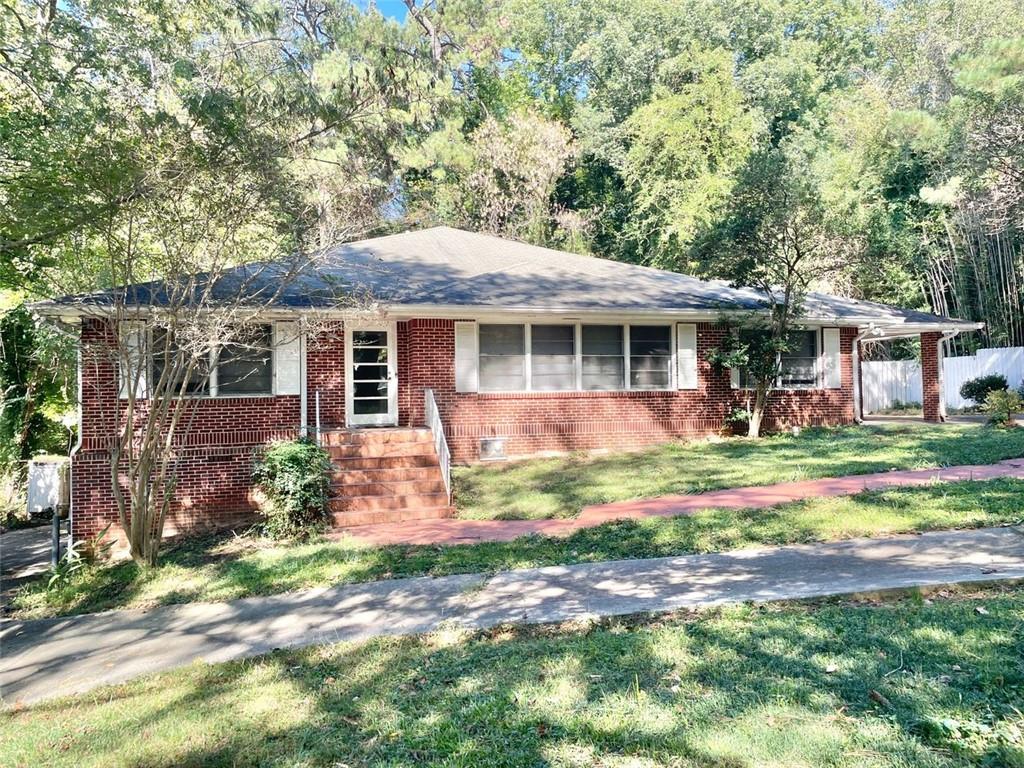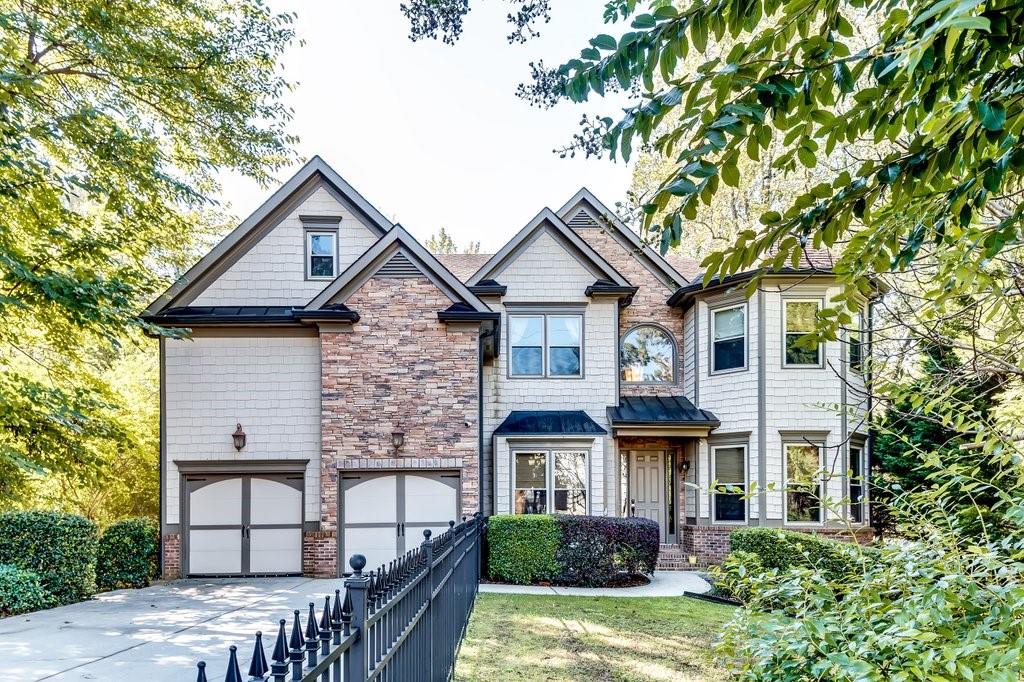Viewing Listing MLS# 409996555
Atlanta, GA 30310
- 6Beds
- 2Full Baths
- N/AHalf Baths
- N/A SqFt
- 2024Year Built
- 0.46Acres
- MLS# 409996555
- Rental
- Single Family Residence
- Active
- Approx Time on Market2 days
- AreaN/A
- CountyFulton - GA
- Subdivision NORTH SHORE
Overview
This newly renovated residence boasts 6 spacious bedrooms, including a convenient in-law suite on the main floor, perfect for guests or extended family. Inside, you'll find modern renovations that beautifully combine contemporary style with classic charm. The open concept layout is designed to maximize natural light, creating a warm and inviting atmosphere throughout the living areas. The gourmet kitchen is equipped with state-of-the-art appliances, sleek countertops, and plenty of storage space, making it a chef's delight. Outside, the spacious yard provides plenty of outdoor space for gardening, play, or relaxation. Nestled in a vibrant neighborhood, you're just minutes away from local shops, parks, and dining options. This home is ideal for families seeking space and modern amenities in a desirable Atlanta location. Don't miss out on this incredible opportunity!
Association Fees / Info
Hoa: No
Community Features: None
Pets Allowed: Call
Bathroom Info
Main Bathroom Level: 2
Total Baths: 2.00
Fullbaths: 2
Room Bedroom Features: Master on Main, Sitting Room, Roommate Floor Plan
Bedroom Info
Beds: 6
Building Info
Habitable Residence: No
Business Info
Equipment: None
Exterior Features
Fence: None
Patio and Porch: Covered
Exterior Features: Rain Gutters
Road Surface Type: Paved
Pool Private: No
County: Fulton - GA
Acres: 0.46
Pool Desc: None
Fees / Restrictions
Financial
Original Price: $3,150
Owner Financing: No
Garage / Parking
Parking Features: Driveway
Green / Env Info
Handicap
Accessibility Features: None
Interior Features
Security Ftr: None
Fireplace Features: Family Room
Levels: Two
Appliances: Electric Oven, Electric Range
Laundry Features: Laundry Room
Interior Features: High Ceilings 9 ft Main, High Speed Internet, Walk-In Closet(s)
Flooring: Other
Spa Features: None
Lot Info
Lot Size Source: Builder
Lot Features: Back Yard, Front Yard
Lot Size: 94 x 201 x 96 x 201 x 94
Misc
Property Attached: No
Home Warranty: No
Other
Other Structures: None
Property Info
Construction Materials: Brick Front, Vinyl Siding
Year Built: 2,024
Date Available: 2024-11-04T00:00:00
Furnished: Unfu
Roof: Composition
Property Type: Residential Lease
Style: Traditional
Rental Info
Land Lease: No
Expense Tenant: All Utilities
Lease Term: 12 Months
Room Info
Kitchen Features: Cabinets Other, Stone Counters, Pantry, Kitchen Island
Room Master Bathroom Features: Soaking Tub,Separate Tub/Shower
Room Dining Room Features: Separate Dining Room
Sqft Info
Building Area Total: 2693
Building Area Source: Builder
Tax Info
Tax Parcel Letter: 14-0149-0006-032-0
Unit Info
Utilities / Hvac
Cool System: Central Air
Heating: Natural Gas
Utilities: Cable Available, Electricity Available, Natural Gas Available, Phone Available, Water Available
Waterfront / Water
Water Body Name: None
Waterfront Features: None
Schools
Elem: Tuskegee Airman Global Academy
Middle: Herman J. Russell West End Academy
High: Booker T. Washington
Directions
Google MapsListing Provided courtesy of Exp Realty, Llc.














































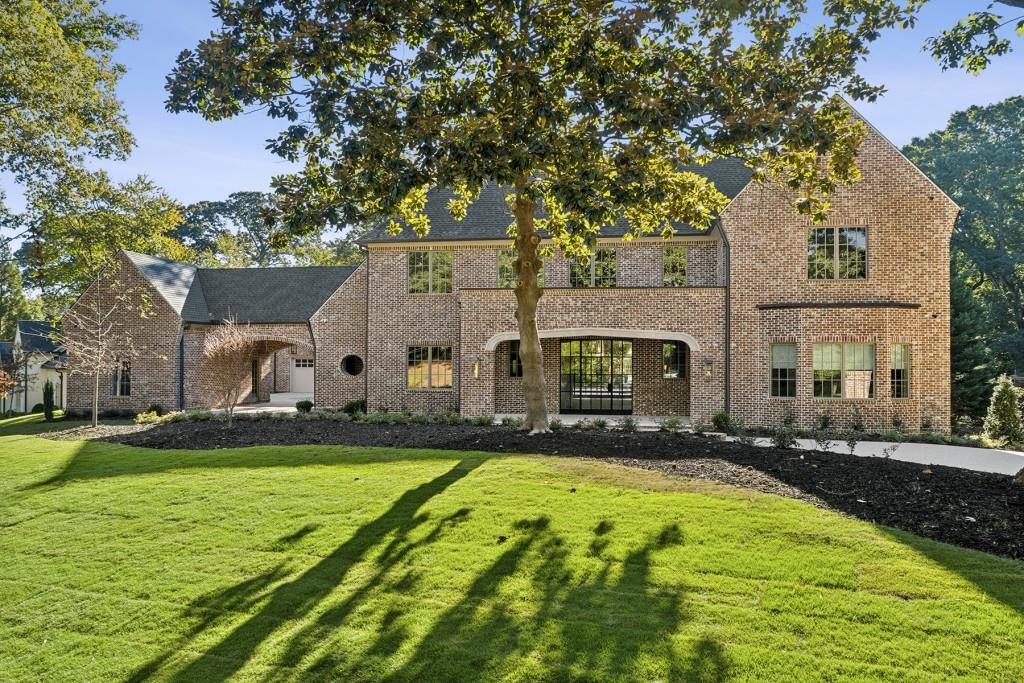
 MLS# 409584292
MLS# 409584292 