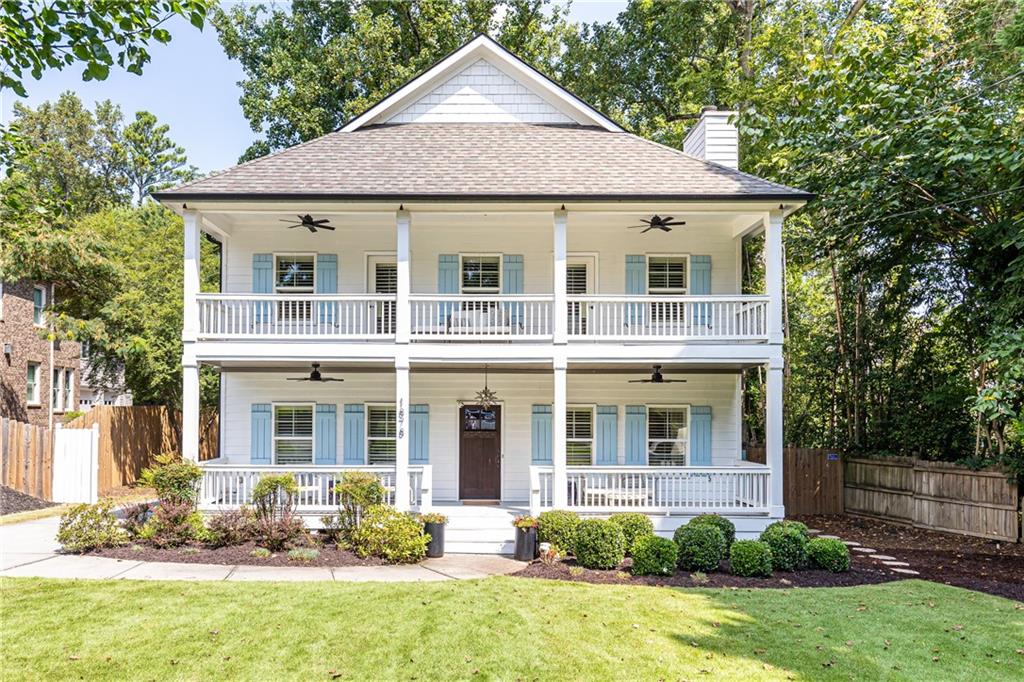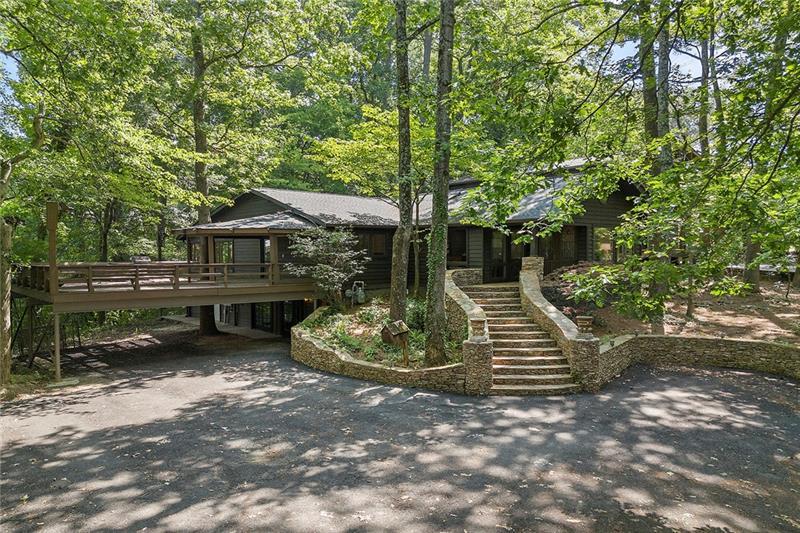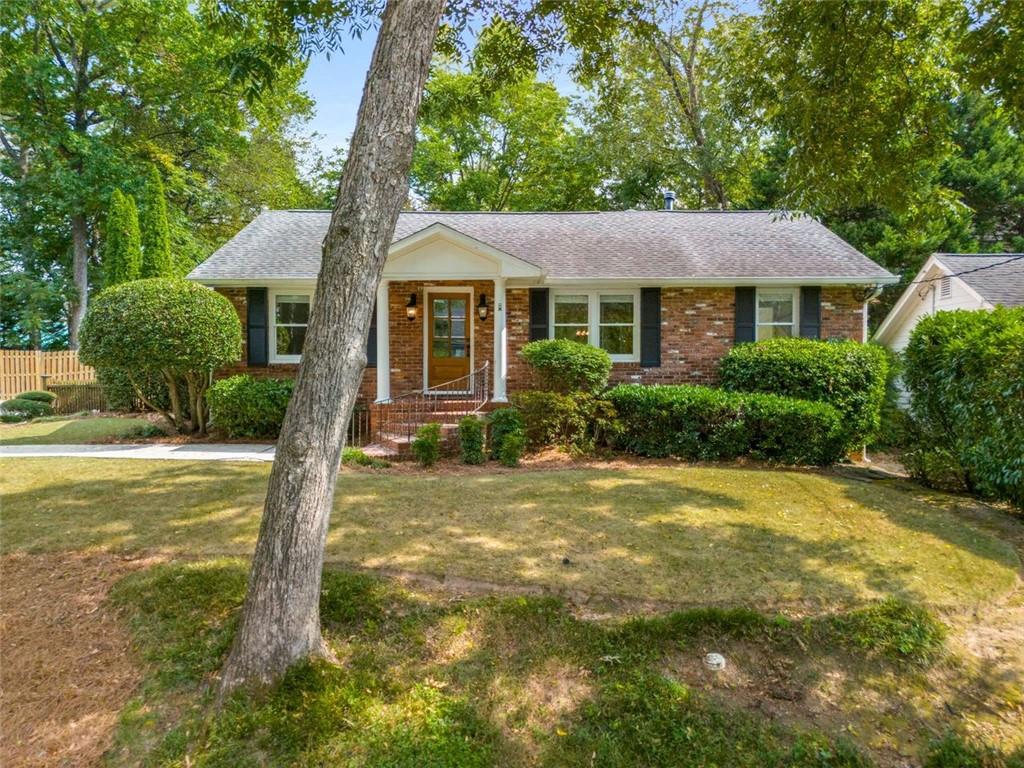Viewing Listing MLS# 384457300
Brookhaven, GA 30319
- 4Beds
- 3Full Baths
- N/AHalf Baths
- N/A SqFt
- 1972Year Built
- 0.80Acres
- MLS# 384457300
- Rental
- Single Family Residence
- Active
- Approx Time on Market6 months,
- AreaN/A
- CountyDekalb - GA
- Subdivision Cambridge Park
Overview
Get into this gorgeous all hardwood 4 bedroom 3 full bath home located in highly desired Brookhaven. The home is full of unique architectural designs including a grand entrance, 2 story sunken living room, two indoor fireplaces, and 3 levels of deck space including walkouts directly from the bedrooms. There is a fully finished basement equipped with a family room, bedroom, laundry/mudroom, a full bathroom, direct access to outside and an oversized 2 car garage with an electric car charging station. The master bedroom is separate from the other bedrooms, located up a flight of wide-plank steps and has it own private balcony overlooking the wooded backyard. The master bathroom has double vanities, plenty of closet/storage space and an oversized shower. There is an eat in kitchen with double evens, a large island and a pantry. The dining room is open to the sunken living room and can seat as many as 8 guest. There is even a creek running a long the backyard! Hurry, this one won't last long.
Association Fees / Info
Hoa: No
Community Features: None
Pets Allowed: Yes
Bathroom Info
Main Bathroom Level: 1
Total Baths: 3.00
Fullbaths: 3
Room Bedroom Features: Oversized Master
Bedroom Info
Beds: 4
Building Info
Habitable Residence: Yes
Business Info
Equipment: None
Exterior Features
Fence: Back Yard
Patio and Porch: Covered, Deck, Rear Porch
Exterior Features: Balcony
Road Surface Type: Asphalt
Pool Private: No
County: Dekalb - GA
Acres: 0.80
Pool Desc: None
Fees / Restrictions
Financial
Original Price: $4,200
Owner Financing: Yes
Garage / Parking
Parking Features: Driveway, Garage
Green / Env Info
Handicap
Accessibility Features: None
Interior Features
Security Ftr: Carbon Monoxide Detector(s)
Fireplace Features: Basement, Brick, Family Room, Fire Pit, Living Room
Levels: Two
Appliances: Dishwasher, Double Oven, Dryer, Gas Water Heater, Refrigerator, Washer
Laundry Features: In Basement, Laundry Room, Mud Room, Sink
Interior Features: Beamed Ceilings, Double Vanity, Entrance Foyer
Flooring: Hardwood, Laminate
Spa Features: None
Lot Info
Lot Size Source: Other
Lot Features: Back Yard, Wooded
Lot Size: x
Misc
Property Attached: No
Home Warranty: Yes
Other
Other Structures: Other
Property Info
Construction Materials: Other
Year Built: 1,972
Date Available: 2024-05-10T00:00:00
Furnished: Unfu
Roof: Composition
Property Type: Residential Lease
Style: Contemporary
Rental Info
Land Lease: Yes
Expense Tenant: All Utilities
Lease Term: 12 Months
Room Info
Kitchen Features: Breakfast Bar, Eat-in Kitchen, Kitchen Island, Other Surface Counters, Pantry, View to Family Room
Room Master Bathroom Features: Double Vanity,Separate His/Hers,Shower Only,Vaulte
Room Dining Room Features: Open Concept,Separate Dining Room
Sqft Info
Building Area Total: 2540
Building Area Source: Owner
Tax Info
Tax Parcel Letter: 18-302-08-027
Unit Info
Utilities / Hvac
Cool System: Central Air, Other
Heating: Central
Utilities: Cable Available, Electricity Available, Water Available
Waterfront / Water
Water Body Name: None
Waterfront Features: Creek
Directions
please use GPSListing Provided courtesy of The Commission Luxury Group Llc
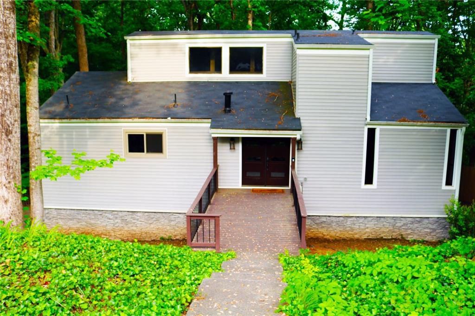
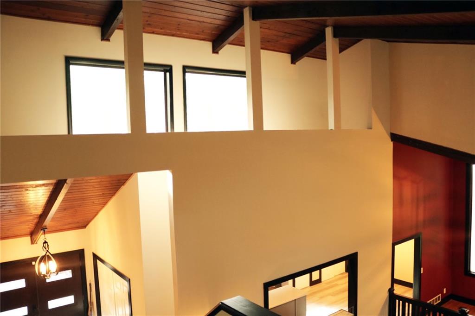
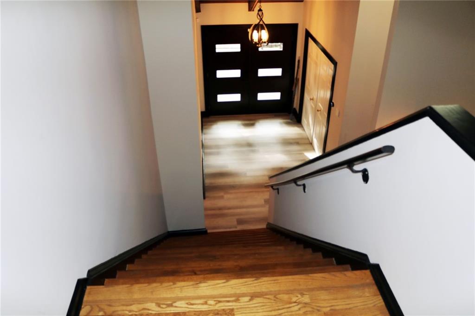
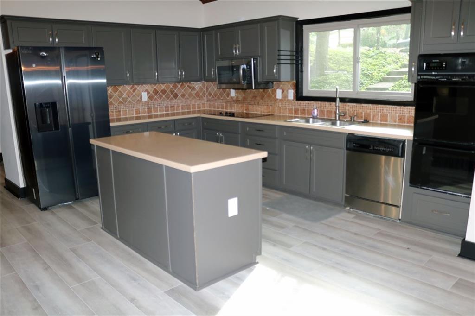
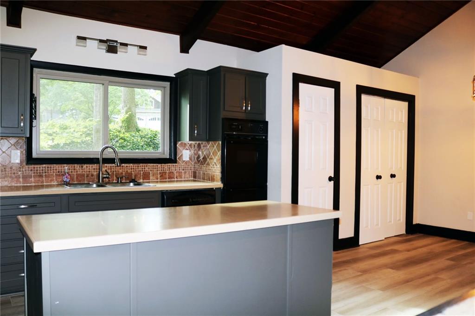
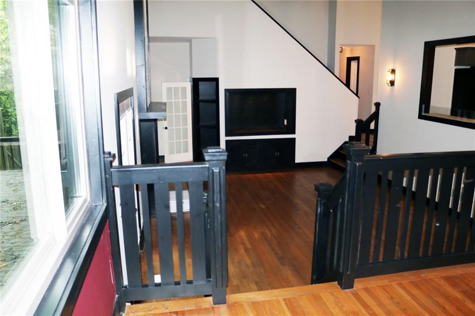
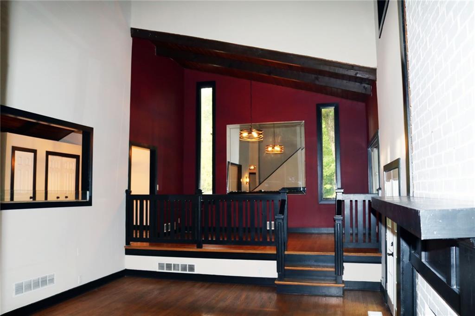
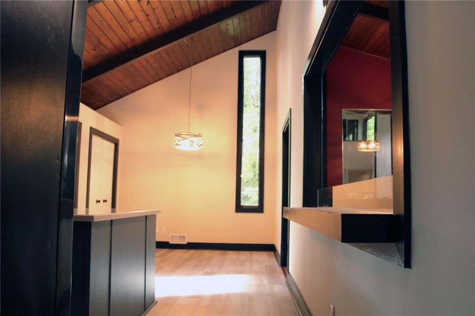
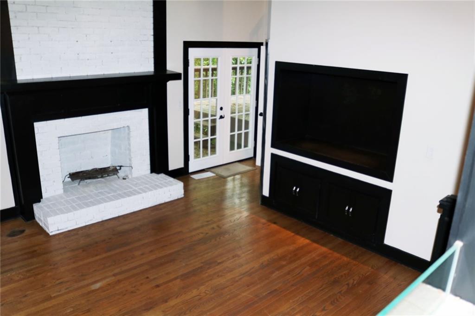
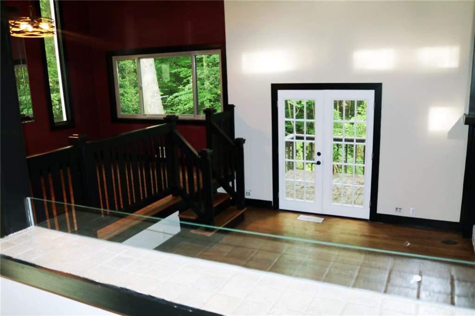

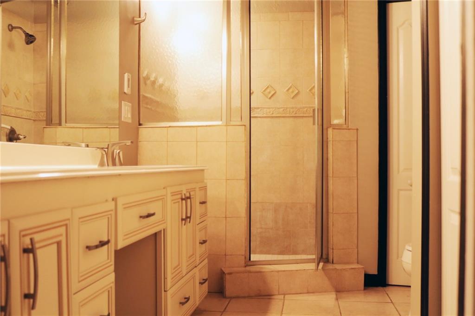
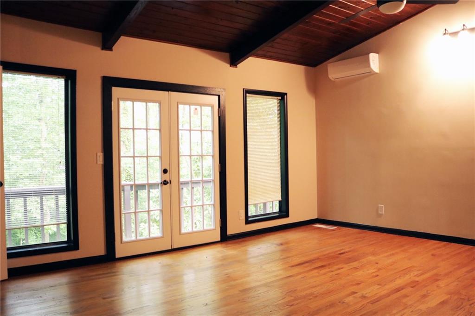
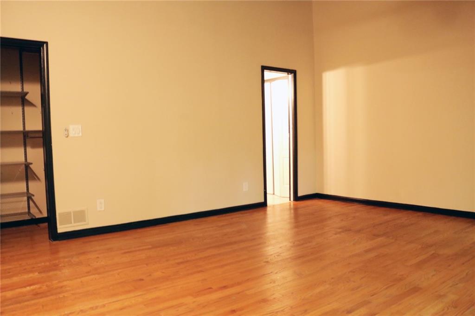
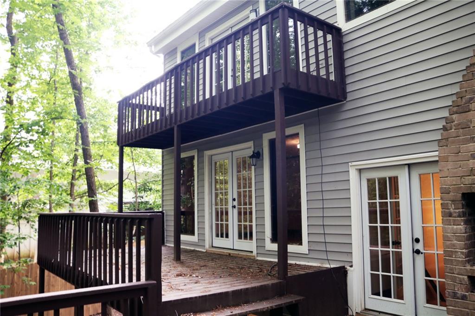
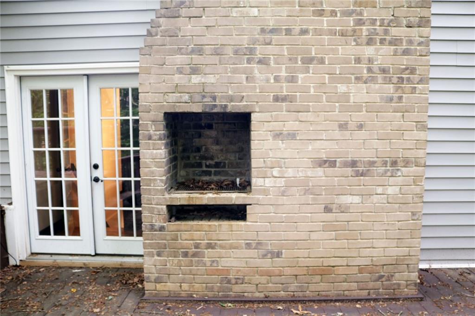
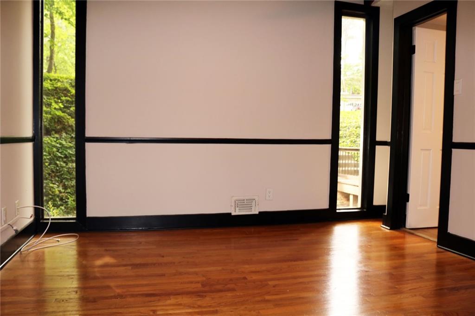
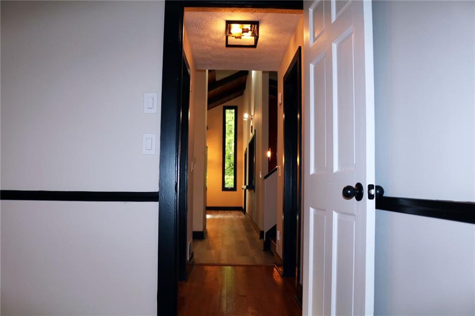
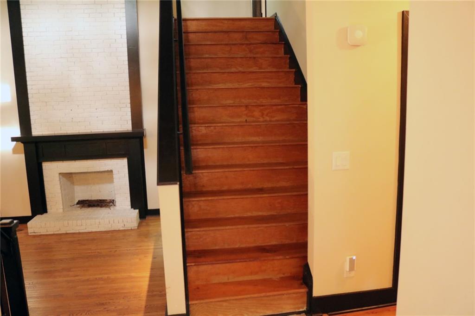
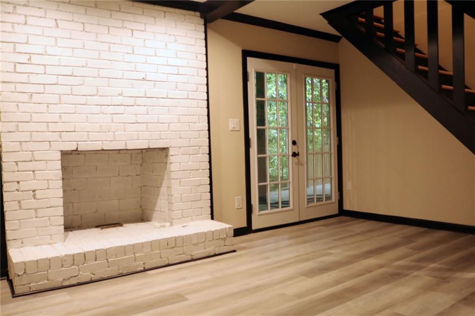
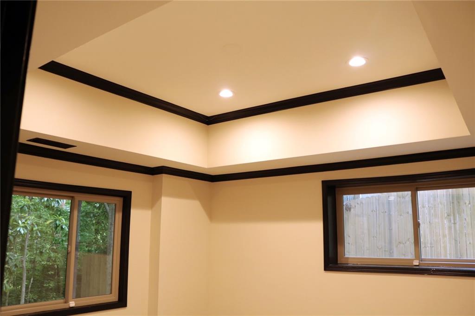
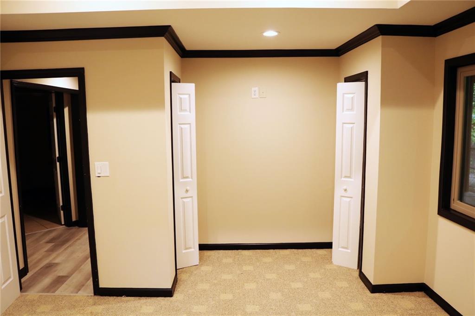
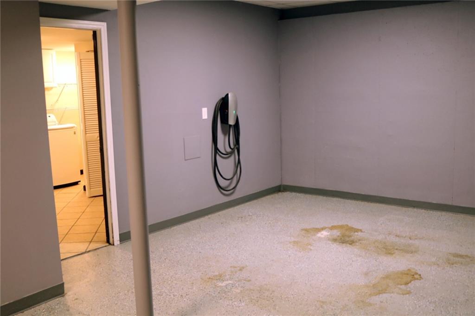
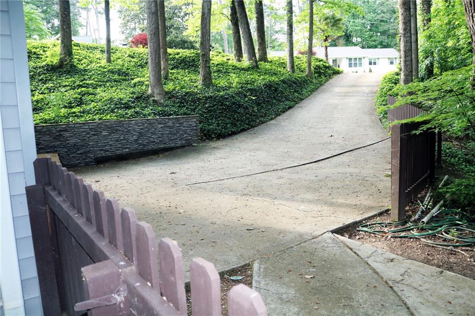
 MLS# 410282415
MLS# 410282415 