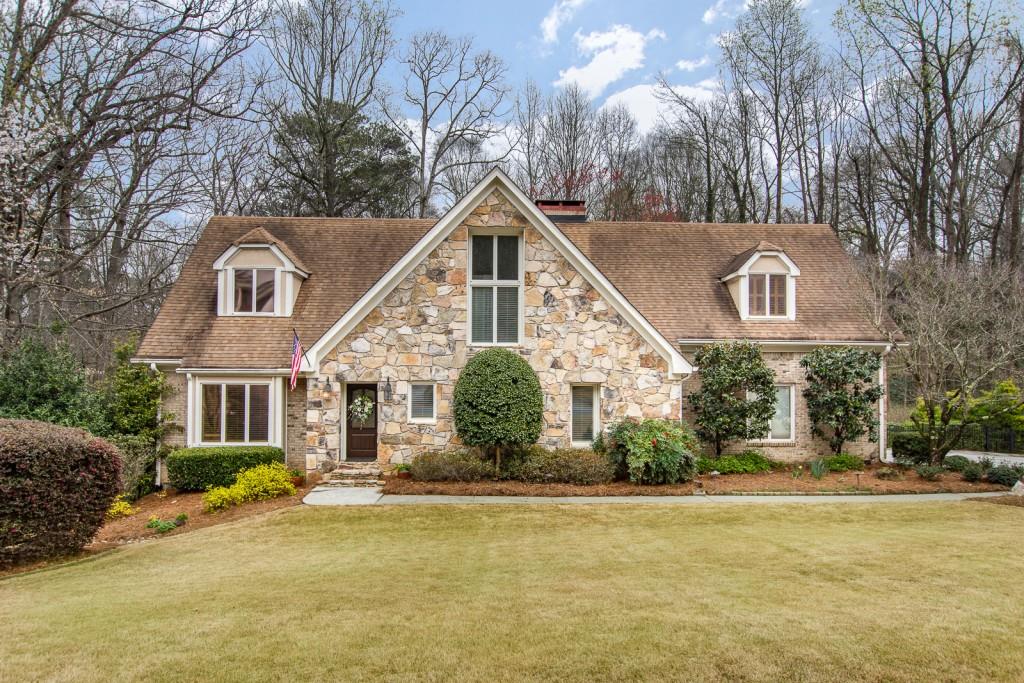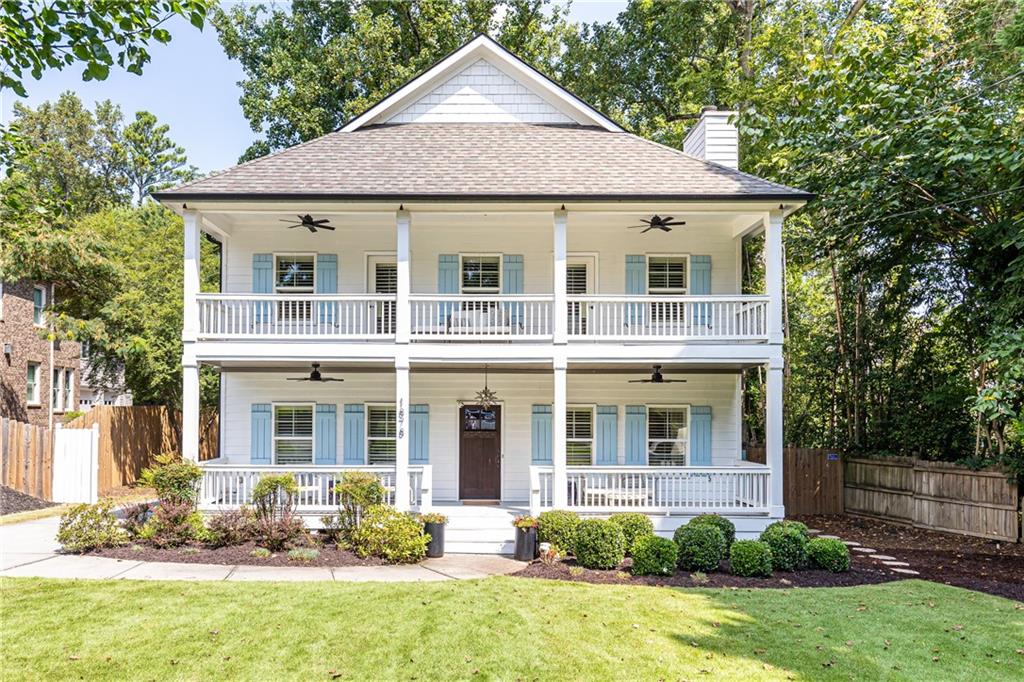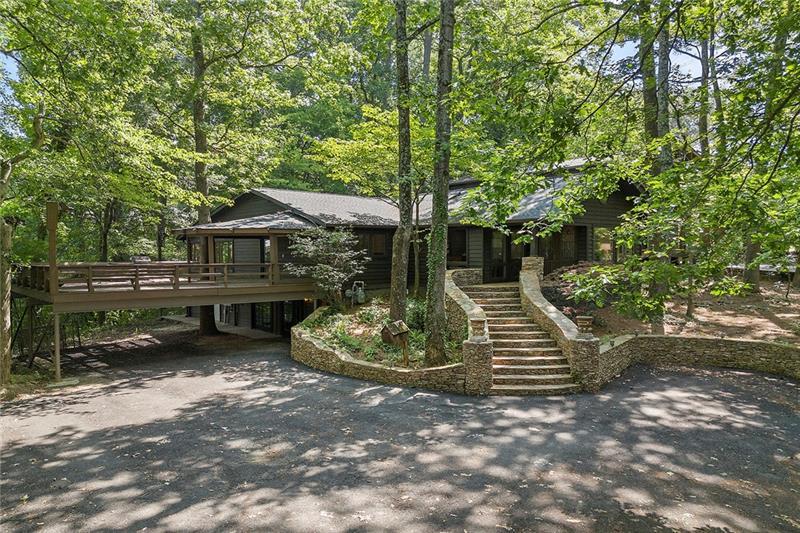Viewing Listing MLS# 361376521
Brookhaven, GA 30319
- 4Beds
- 3Full Baths
- N/AHalf Baths
- N/A SqFt
- 1968Year Built
- 0.50Acres
- MLS# 361376521
- Rental
- Single Family Residence
- Active
- Approx Time on Market7 months,
- AreaN/A
- CountyDekalb - GA
- Subdivision Sunderland
Overview
Traditional Ranch Updated 4 Bedroom 3 Baths, Hardwood Floors on Main, Formal Foyer, Formal Living Room, Dining Room, Kit. w/ Granite Counters, Stainless Appliances, Breakfast Area with Bay Window, Walk-in Pantry, Family Room w/ Fireplace Opens to Large Patio, Large Master Suite, Master Bathroom, 2 Additional Bedrooms, Hall Bath, Large Finished Terrace Level w/ Fireplace (could be 4th Bedroom), Full Bath, Laundry with Washer and Dryer Included, Patio Overlooks Large Private Backyard, 2 Car Garage, Montgomery Elementary, Swim/Tennis Available, Close to I-285, GA 400, Perimeter Mall, Restaurants and Hospitals.
Association Fees / Info
Hoa: No
Community Features: Near Public Transport, Near Schools, Near Shopping, Public Transportation, Street Lights
Pets Allowed: Call
Bathroom Info
Main Bathroom Level: 2
Total Baths: 3.00
Fullbaths: 3
Room Bedroom Features: Master on Main
Bedroom Info
Beds: 4
Building Info
Habitable Residence: Yes
Business Info
Equipment: Air Purifier
Exterior Features
Fence: Back Yard, Fenced
Patio and Porch: Patio
Exterior Features: Private Yard
Road Surface Type: Asphalt
Pool Private: No
County: Dekalb - GA
Acres: 0.50
Pool Desc: None
Fees / Restrictions
Financial
Original Price: $3,995
Owner Financing: Yes
Garage / Parking
Parking Features: Garage, Level Driveway, On Street
Green / Env Info
Handicap
Accessibility Features: None
Interior Features
Security Ftr: Smoke Detector(s)
Fireplace Features: Family Room, Masonry
Levels: Two
Appliances: Dishwasher, Disposal, Dryer, Electric Cooktop, Gas Water Heater, Microwave, Refrigerator, Self Cleaning Oven, Washer
Laundry Features: Laundry Room, Lower Level
Interior Features: Bookcases, Entrance Foyer, High Speed Internet
Flooring: Hardwood
Spa Features: None
Lot Info
Lot Size Source: Public Records
Lot Features: Back Yard, Front Yard, Landscaped, Level, Private, Wooded
Lot Size: 236x65
Misc
Property Attached: No
Home Warranty: Yes
Other
Other Structures: None
Property Info
Construction Materials: Brick 4 Sides
Year Built: 1,968
Date Available: 2024-06-01T00:00:00
Furnished: Unfu
Roof: Composition
Property Type: Residential Lease
Style: Ranch, Traditional
Rental Info
Land Lease: Yes
Expense Tenant: Cable TV, Electricity, Gas, Telephone
Lease Term: 12 Months
Room Info
Kitchen Features: Breakfast Room, Cabinets White, Stone Counters
Room Master Bathroom Features: Tub/Shower Combo
Room Dining Room Features: Separate Dining Room
Sqft Info
Building Area Total: 2967
Building Area Source: Public Records
Tax Info
Tax Parcel Letter: 18-305-01-014
Unit Info
Utilities / Hvac
Cool System: Ceiling Fan(s), Central Air
Heating: Central, Forced Air
Utilities: Cable Available, Electricity Available, Natural Gas Available, Phone Available, Sewer Available, Water Available
Waterfront / Water
Water Body Name: None
Waterfront Features: None
Directions
From 285 exit Ashford Dunwoody. Right on Johnson Ferry Rd. Right on Sunderland Way to Left on Sunderland Circle. Home is on the Left.Listing Provided courtesy of Atlanta Communities



























 MLS# 411212141
MLS# 411212141 


