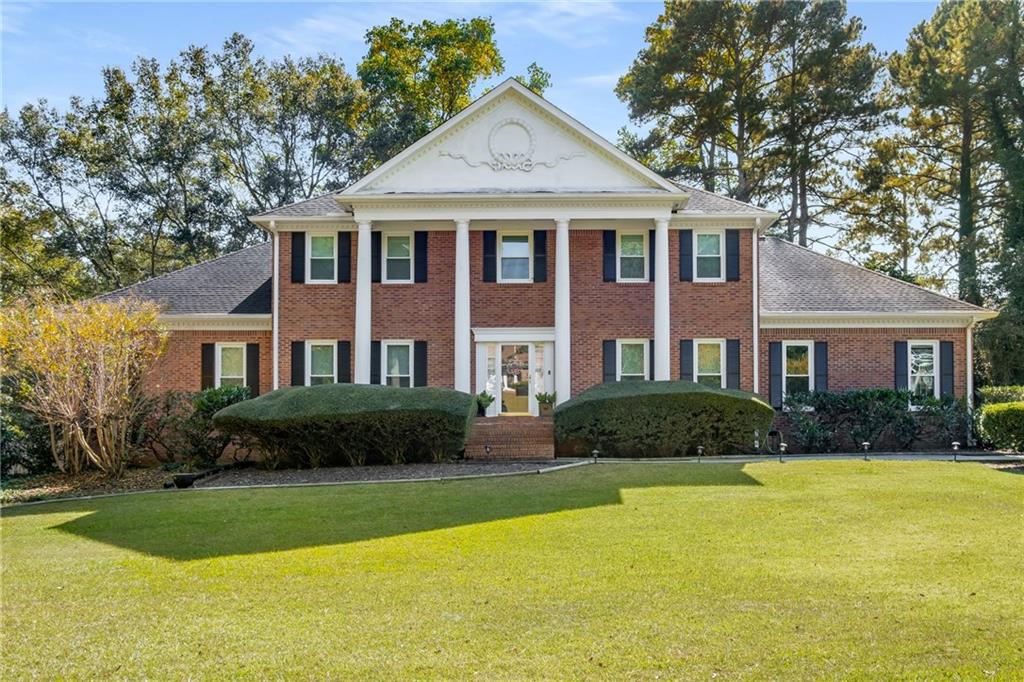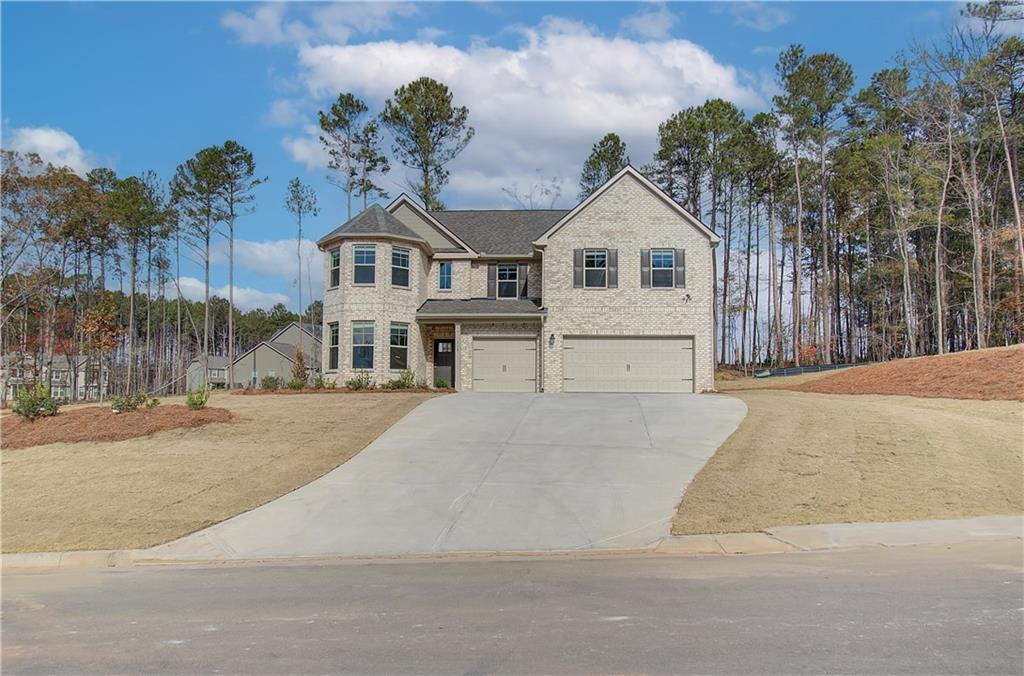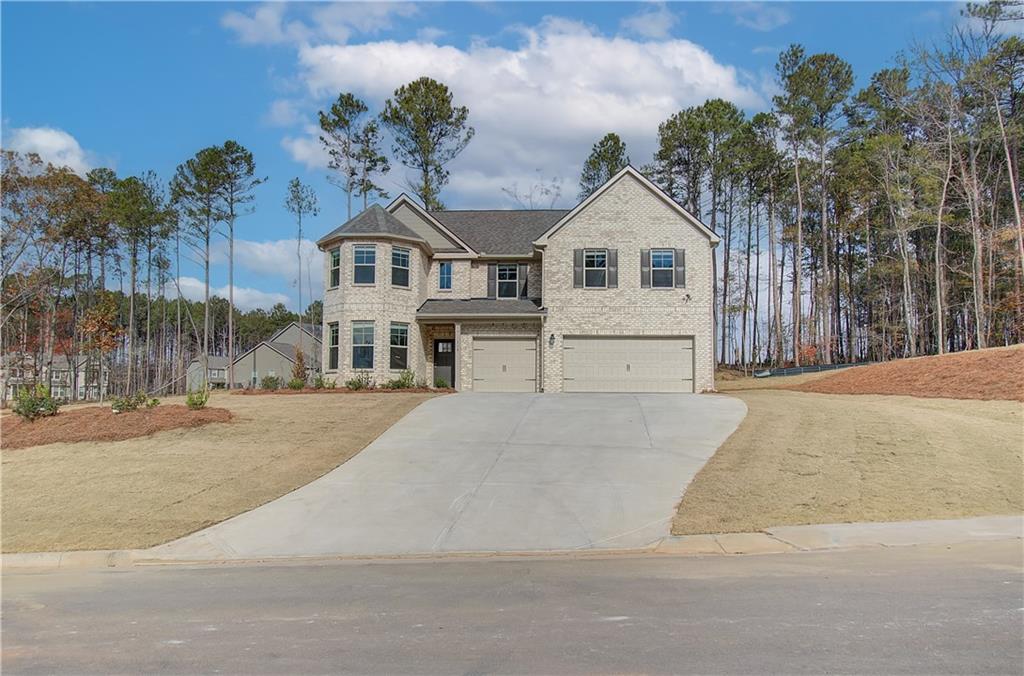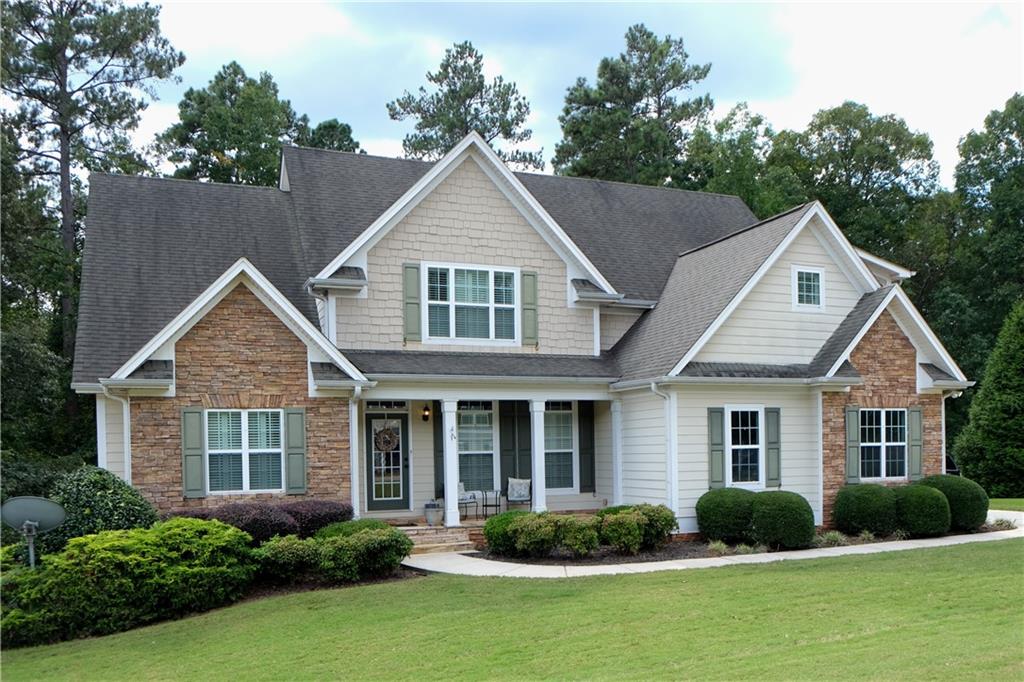Viewing Listing MLS# 7356460
Fayetteville, GA 30215
- 4Beds
- 3Full Baths
- 1Half Baths
- N/A SqFt
- 2023Year Built
- 1.00Acres
- MLS# 7356460
- Residential
- Single Family Residence
- Active
- Approx Time on Market7 months, 22 days
- AreaN/A
- CountyFayette - GA
- Subdivision Riverbend Overlook
Overview
Welcome to Riverbend Overlook in sought after Fayetteville built by DRB Homes! No detail is left behind in this beautiful single-family home featuring an exquisite craftsman exterior. Our spacious Rainier floor plan has 4 bedrooms, and 3.5 bathrooms, a living room, dining room, and family room with an open plan concept. The stunning kitchen features an expansive island with quartz counter tops, and beautiful cabinets with a spacious walk-in pantry. The owner's suite is on the main floor with a separate shower, and a free standing tub. Upstairs you will find a welcoming loft, and a media room. Covered back patio for family get togethers.
Association Fees / Info
Hoa: Yes
Hoa Fees Frequency: Annually
Hoa Fees: 500
Community Features: Concierge, Homeowners Assoc, Near Shopping, Street Lights
Bathroom Info
Main Bathroom Level: 1
Halfbaths: 1
Total Baths: 4.00
Fullbaths: 3
Room Bedroom Features: Master on Main
Bedroom Info
Beds: 4
Building Info
Habitable Residence: Yes
Business Info
Equipment: Irrigation Equipment
Exterior Features
Fence: None
Patio and Porch: Covered, Patio
Exterior Features: Rain Gutters
Road Surface Type: None
Pool Private: No
County: Fayette - GA
Acres: 1.00
Pool Desc: None
Fees / Restrictions
Financial
Original Price: $624,993
Owner Financing: Yes
Garage / Parking
Parking Features: Attached, Garage Faces Side
Green / Env Info
Green Energy Generation: None
Handicap
Accessibility Features: None
Interior Features
Security Ftr: Carbon Monoxide Detector(s), Smoke Detector(s)
Fireplace Features: Factory Built, Family Room
Levels: Two
Appliances: Dishwasher, Electric Water Heater, Gas Cooktop, Microwave, Range Hood
Laundry Features: Main Level, Mud Room
Interior Features: Coffered Ceiling(s), Crown Molding, Entrance Foyer, Entrance Foyer 2 Story, High Ceilings 9 ft Main, Vaulted Ceiling(s), Walk-In Closet(s)
Flooring: Vinyl
Spa Features: None
Lot Info
Lot Size Source: Public Records
Lot Features: Cleared, Level, Sloped
Lot Size: 1
Misc
Property Attached: No
Home Warranty: Yes
Open House
Other
Other Structures: None
Property Info
Construction Materials: Brick Front, HardiPlank Type
Year Built: 2,023
Property Condition: New Construction
Roof: Composition
Property Type: Residential Detached
Style: Craftsman
Rental Info
Land Lease: Yes
Room Info
Kitchen Features: Cabinets Other, Eat-in Kitchen, Pantry Walk-In, Solid Surface Counters, View to Family Room
Room Master Bathroom Features: Double Vanity,Separate Tub/Shower,Soaking Tub
Room Dining Room Features: Butlers Pantry,Separate Dining Room
Special Features
Green Features: None
Special Listing Conditions: None
Special Circumstances: None
Sqft Info
Building Area Total: 3780
Building Area Source: Builder
Tax Info
Tax Amount Annual: 853
Tax Year: 2,023
Tax Parcel Letter: 05-33-13-005
Unit Info
Utilities / Hvac
Cool System: Ceiling Fan(s), Central Air, Electric, Zoned
Electric: 110 Volts
Heating: Central, Electric, Forced Air, Zoned
Utilities: Electricity Available, Natural Gas Available
Sewer: Septic Tank
Waterfront / Water
Water Body Name: None
Water Source: Public
Waterfront Features: None
Directions
85-S to exit 237A Continue onto GA-85S Turn left onto Corinth Rd. Turn right onto Simpson Rd. Turn right onto GA-54. Turn Left onto Mcelroy. Turn left onto McDonough Rd. Turn left onto Bre Dr.Listing Provided courtesy of Drb Group Georgia, Llc
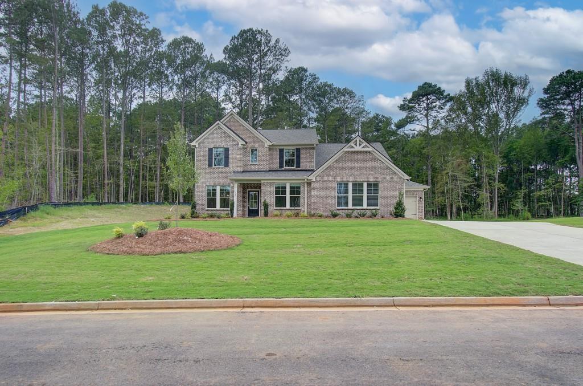
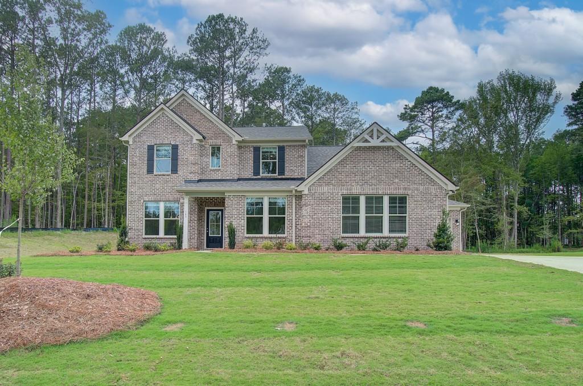
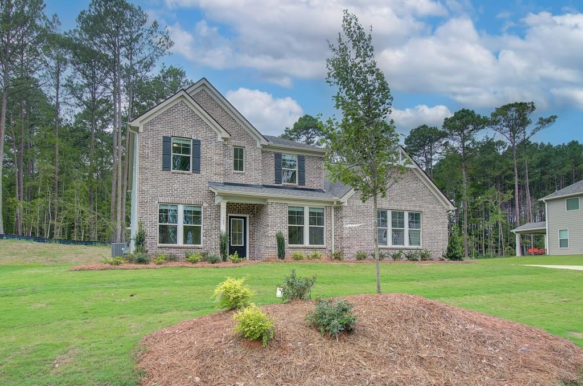
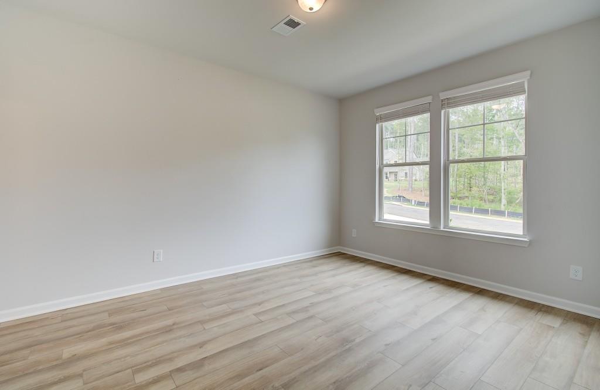
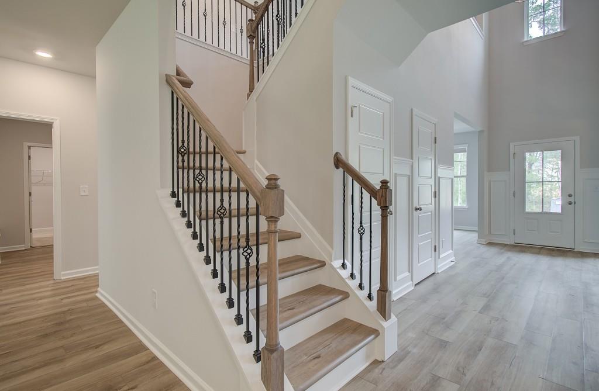
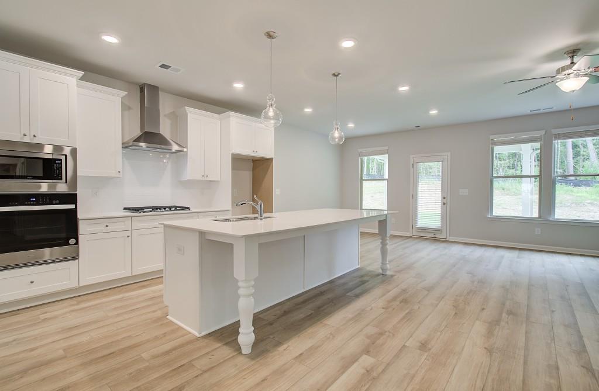
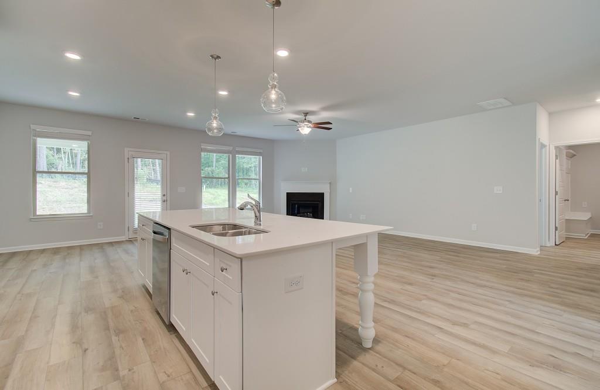
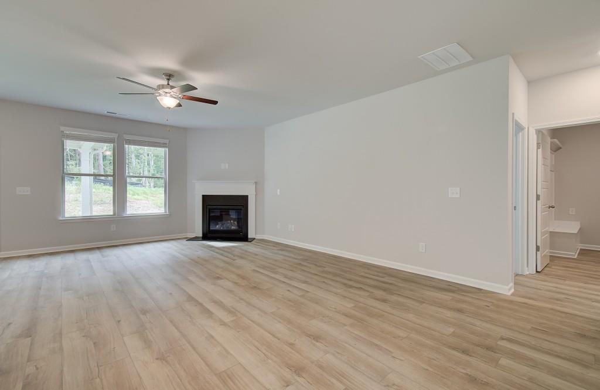
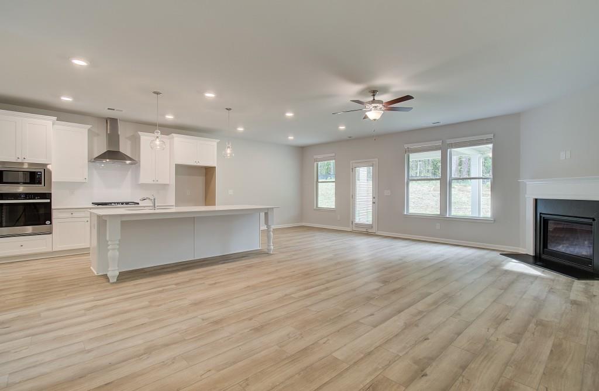
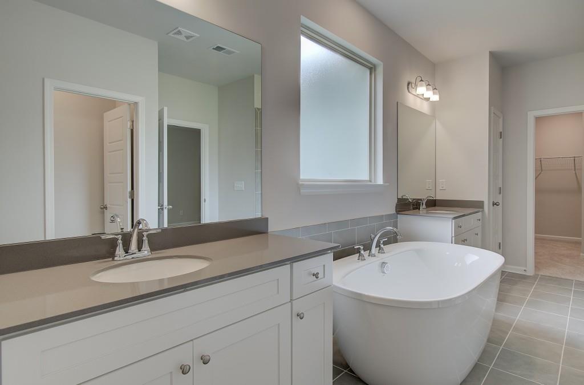
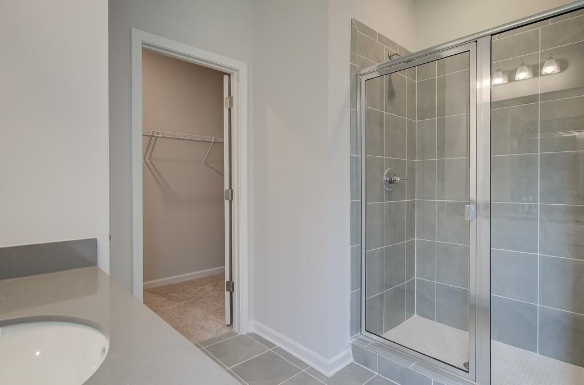
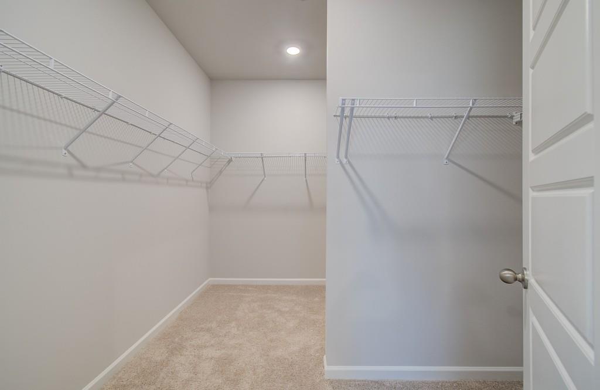
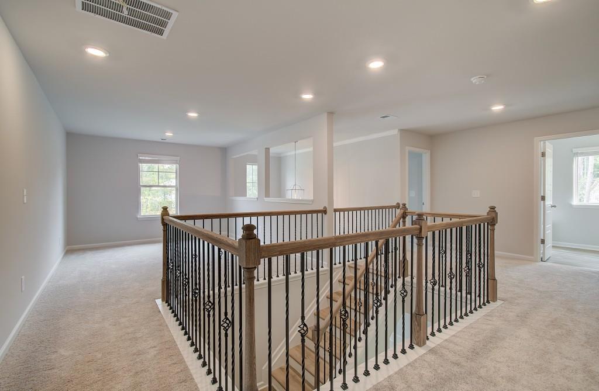
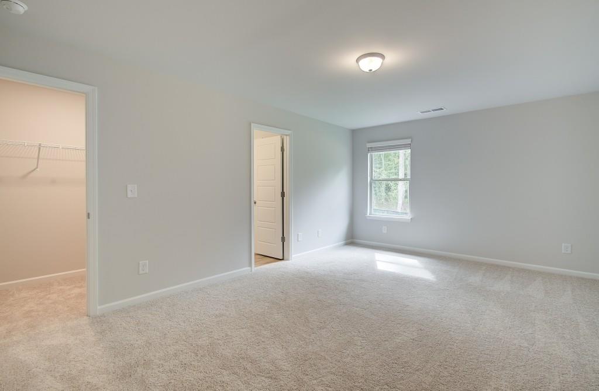
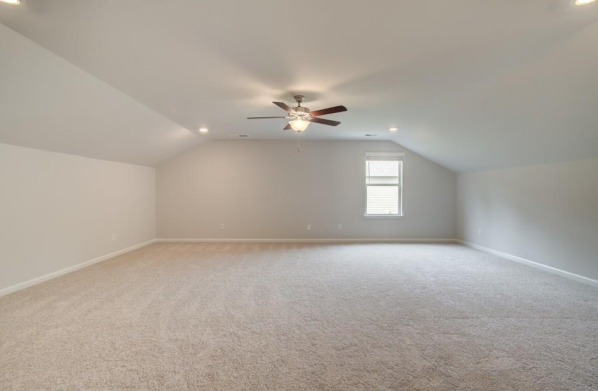
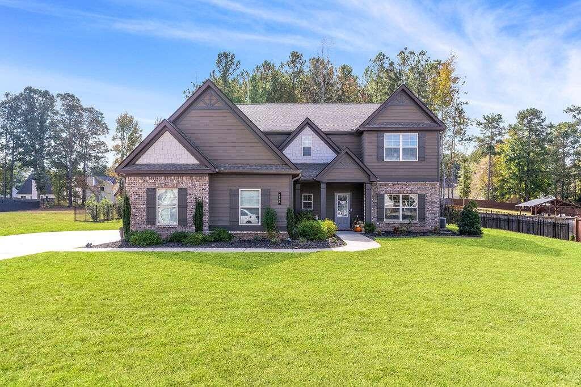
 MLS# 410636083
MLS# 410636083 