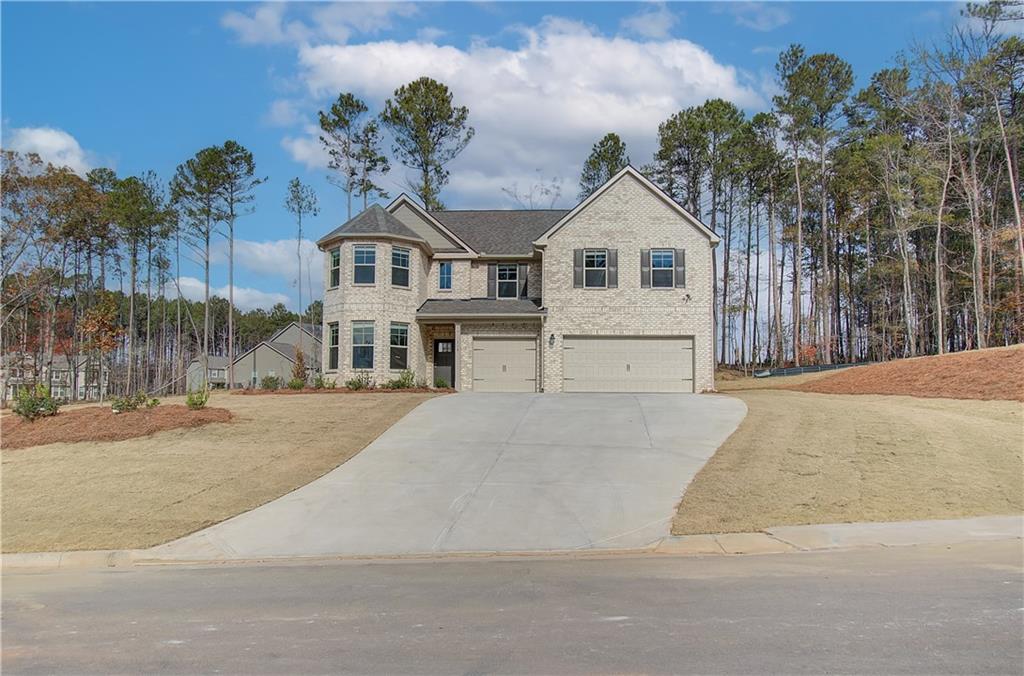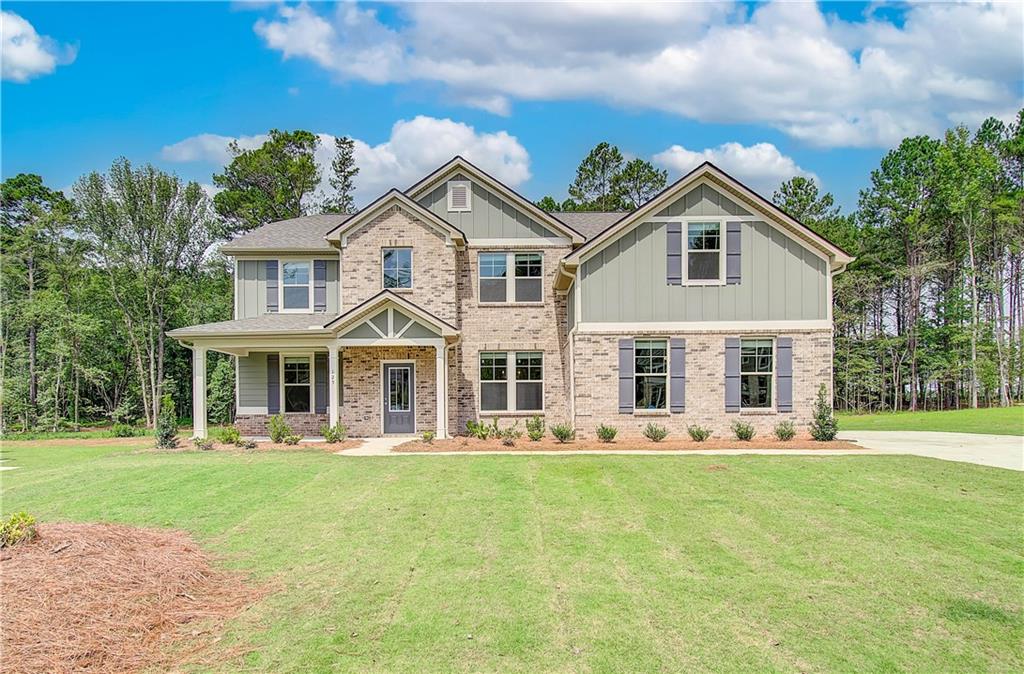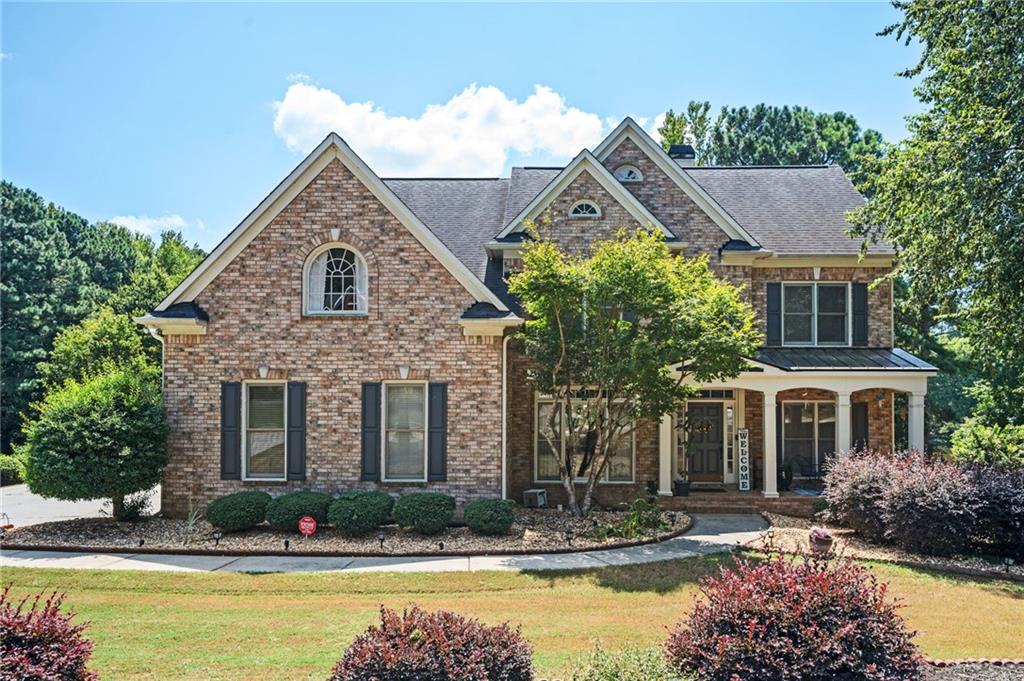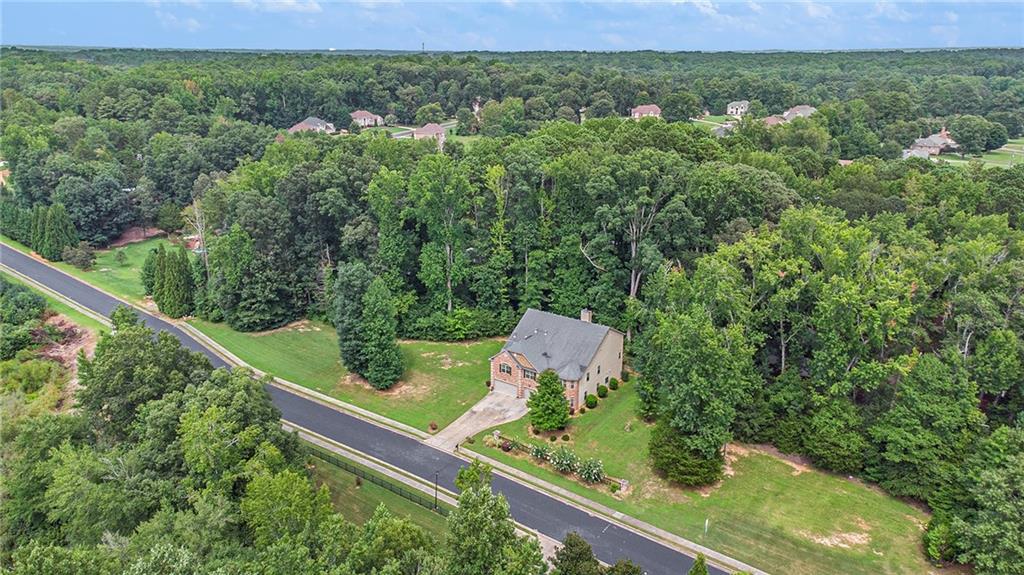Viewing Listing MLS# 408239384
Fayetteville, GA 30214
- 5Beds
- 4Full Baths
- N/AHalf Baths
- N/A SqFt
- 2024Year Built
- 0.00Acres
- MLS# 408239384
- Residential
- Single Family Residence
- Active
- Approx Time on Market24 days
- AreaN/A
- CountyFayette - GA
- Subdivision Riverbend Overlook
Overview
Welcome to Riverbend Outlook, a prestigious community by DRB Homes, where luxury meets practicality. This highly anticipated Isabella V floor plan on Lot 63 is designed for modern living and entertaining. The spacious open concept kitchen serves as the heart of the home, featuring a stunning island that overlooks the breakfast area and family room, creating an inviting space perfect for gatherings. With exquisite quartz countertops, stylish cabinetry, and a large walk-in pantry, this kitchen beautifully combines functionality and elegance.Adjacent to the kitchen, you'll find an elegantly appointed dining room with coffered ceilings, ideal for memorable meals and family celebrations. Retreat to the luxurious primary suite, a serene haven complete with an expansive walk-in closet and a private en-suite bathroom that includes a dual vanity, linen closet, relaxing tub, and a walk-in shower, providing a perfect escape at the end of the day.Upstairs, a versatile loft area and dedicated media room offer endless possibilities for your lifestylewhether you envision a cozy reading nook, a game room, or a second living space, this layout adapts to your needs. Additional conveniences include an upper-level laundry room and a mudroom off the garage, enhancing the home's practicality.This remarkable home is thoughtfully designed to meet all your needs while providing a stylish and comfortable living experience. Please note that the provided images are of a model or spec home (stock photos) and may not represent the actual home. Colors, features, materials, and lot details may vary. Seize this incredible opportunity to make this exceptional home yours in Riverbend Outlook!
Association Fees / Info
Hoa: Yes
Hoa Fees Frequency: Annually
Hoa Fees: 500
Community Features: Homeowners Assoc, Playground, Sidewalks, Street Lights
Bathroom Info
Main Bathroom Level: 1
Total Baths: 4.00
Fullbaths: 4
Room Bedroom Features: Oversized Master
Bedroom Info
Beds: 5
Building Info
Habitable Residence: No
Business Info
Equipment: None
Exterior Features
Fence: None
Patio and Porch: Covered, Patio
Exterior Features: Other
Road Surface Type: Paved
Pool Private: No
County: Fayette - GA
Acres: 0.00
Pool Desc: None
Fees / Restrictions
Financial
Original Price: $642,175
Owner Financing: No
Garage / Parking
Parking Features: Attached, Driveway, Garage
Green / Env Info
Green Building Ver Type: EarthCraft Home
Green Energy Generation: None
Handicap
Accessibility Features: None
Interior Features
Security Ftr: Carbon Monoxide Detector(s), Smoke Detector(s)
Fireplace Features: Factory Built, Family Room
Levels: Two
Appliances: Dishwasher, Gas Cooktop, Microwave
Laundry Features: Laundry Room, Upper Level
Interior Features: Coffered Ceiling(s), Entrance Foyer, Walk-In Closet(s)
Flooring: Other
Spa Features: None
Lot Info
Lot Size Source: Not Available
Lot Features: Level
Misc
Property Attached: No
Home Warranty: No
Open House
Other
Other Structures: None
Property Info
Construction Materials: HardiPlank Type
Year Built: 2,024
Property Condition: New Construction
Roof: Other
Property Type: Residential Detached
Style: Craftsman
Rental Info
Land Lease: No
Room Info
Kitchen Features: Breakfast Bar, Eat-in Kitchen, Kitchen Island, Pantry Walk-In, Stone Counters, View to Family Room
Room Master Bathroom Features: Double Vanity,Separate Tub/Shower,Soaking Tub
Room Dining Room Features: Other
Special Features
Green Features: None
Special Listing Conditions: None
Special Circumstances: None
Sqft Info
Building Area Total: 3503
Building Area Source: Builder
Tax Info
Tax Year: 2,024
Unit Info
Utilities / Hvac
Cool System: Central Air
Electric: Other
Heating: Central
Utilities: Cable Available, Electricity Available, Natural Gas Available, Sewer Available, Underground Utilities
Sewer: Public Sewer
Waterfront / Water
Water Body Name: None
Water Source: Public
Waterfront Features: None
Directions
Take I-75 South to Exit 224 towards Eagles Landing. Turn left onto Eagles Landing. Turn left onto Springsdale Rd then continue and turn right onto Millers Mill Road. Grandview at Millers Mill is approx 1 miles on the right. GPS Address: 1500 Millers Mill Rd. Stockbridge, GA 30281Listing Provided courtesy of Drb Group Georgia, Llc
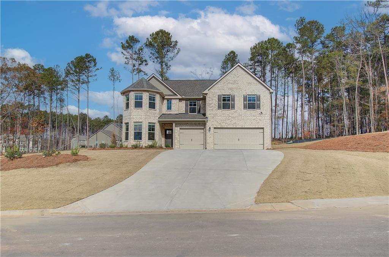
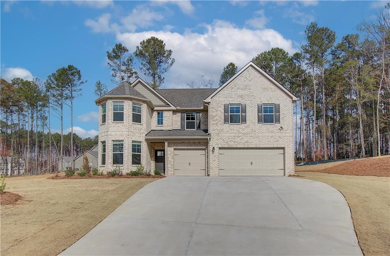
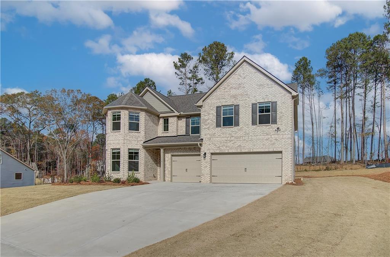
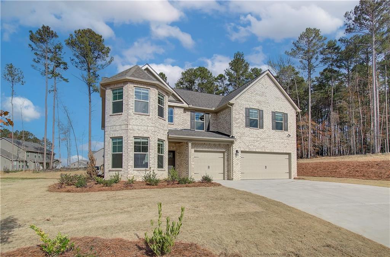
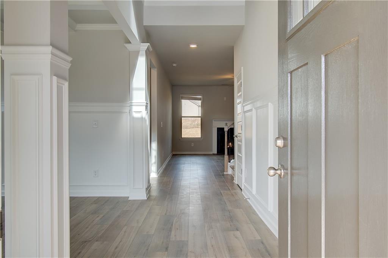
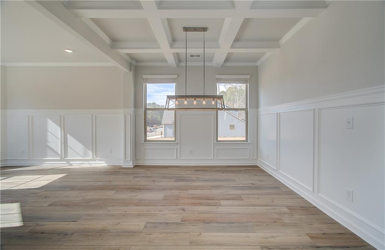
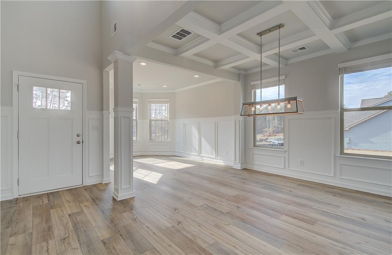
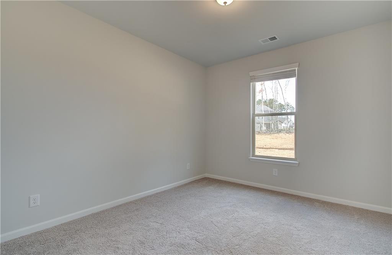
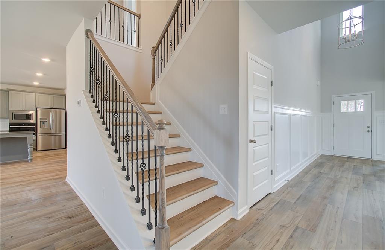
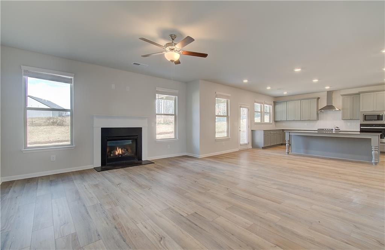
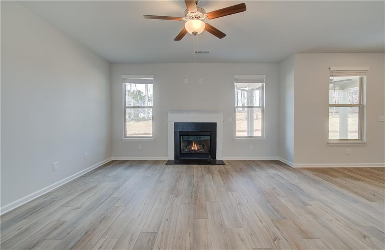
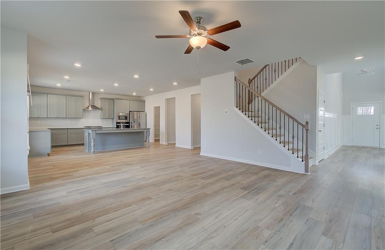
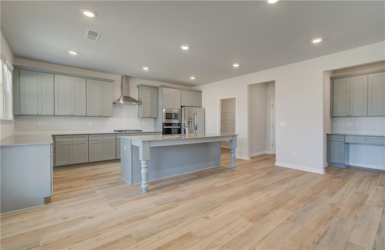
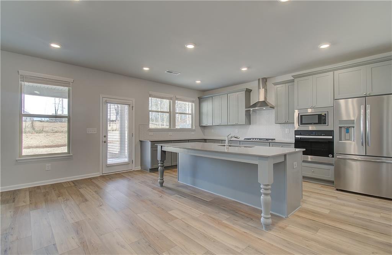
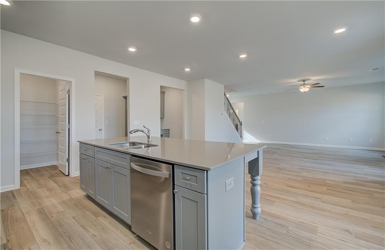
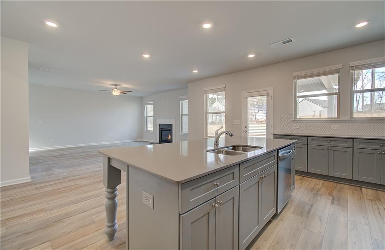
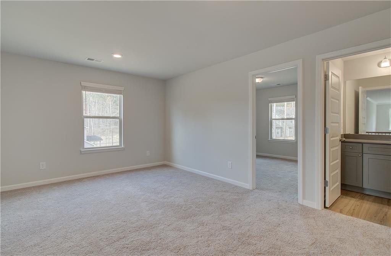
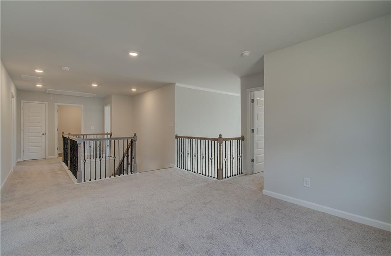
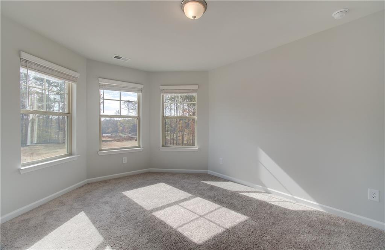
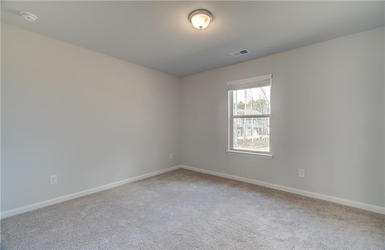
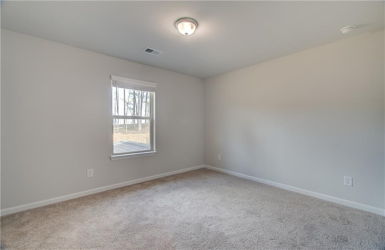
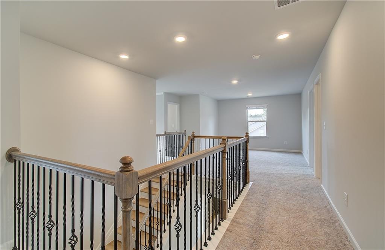
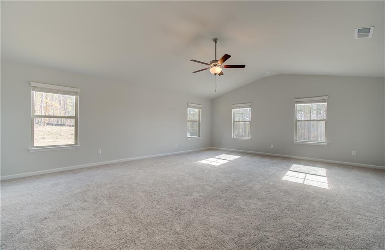
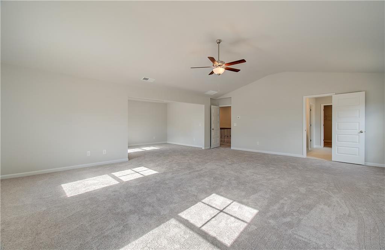
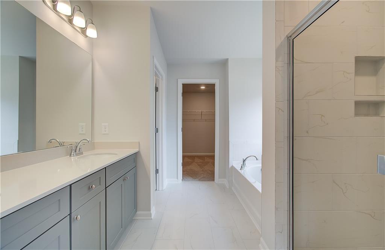
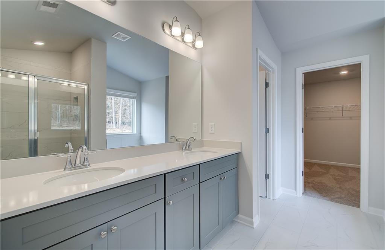
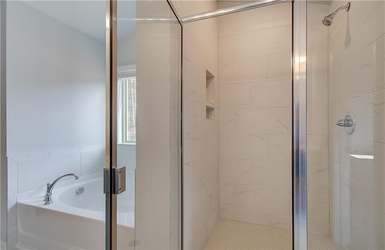
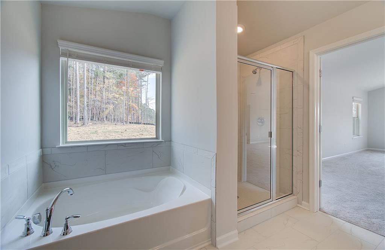
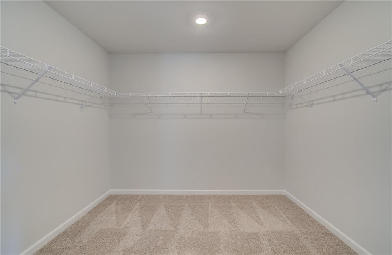
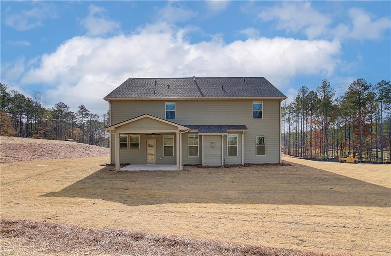
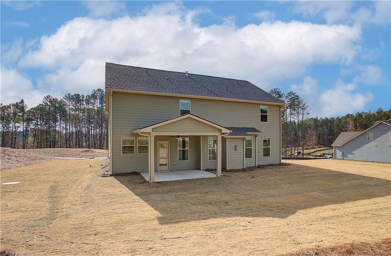
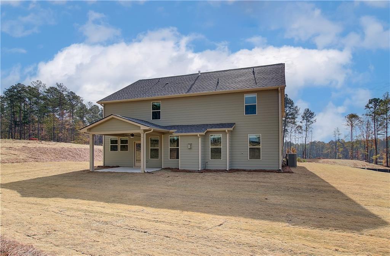
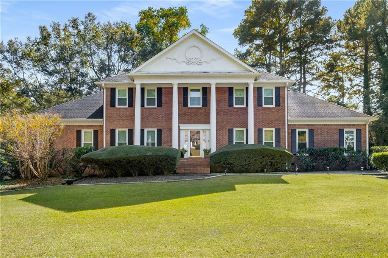
 MLS# 409815695
MLS# 409815695 