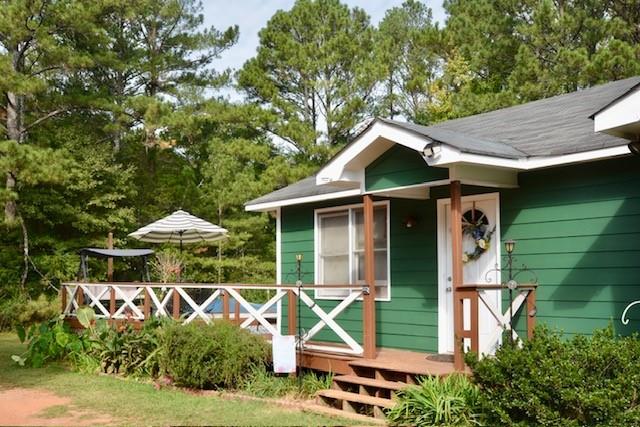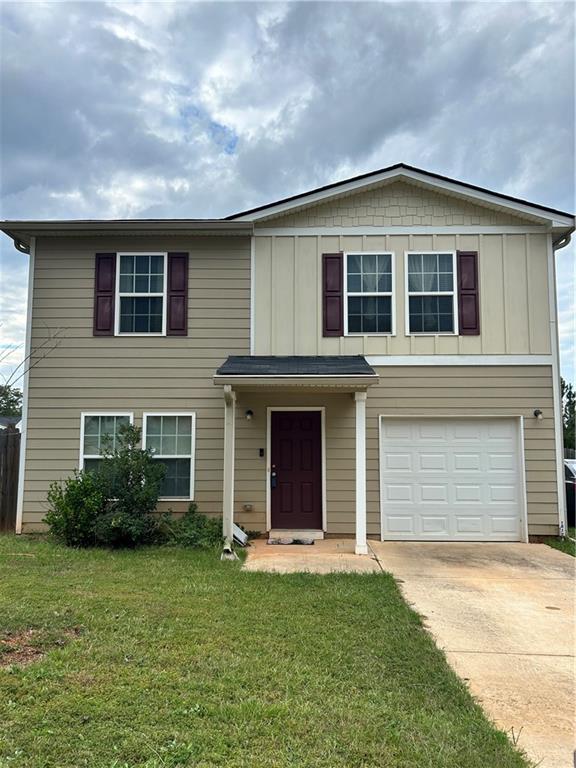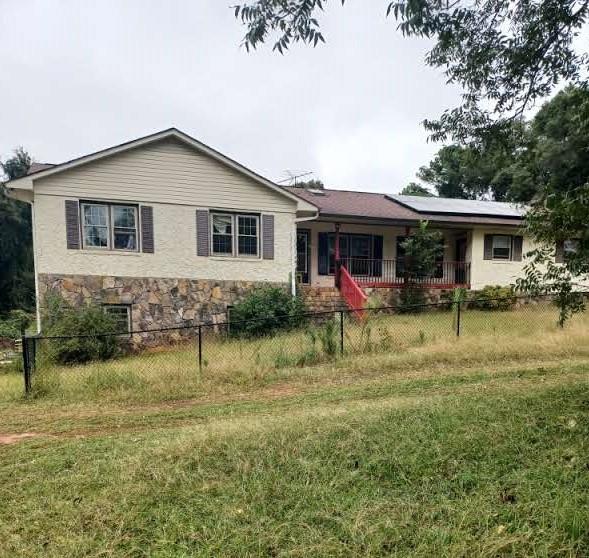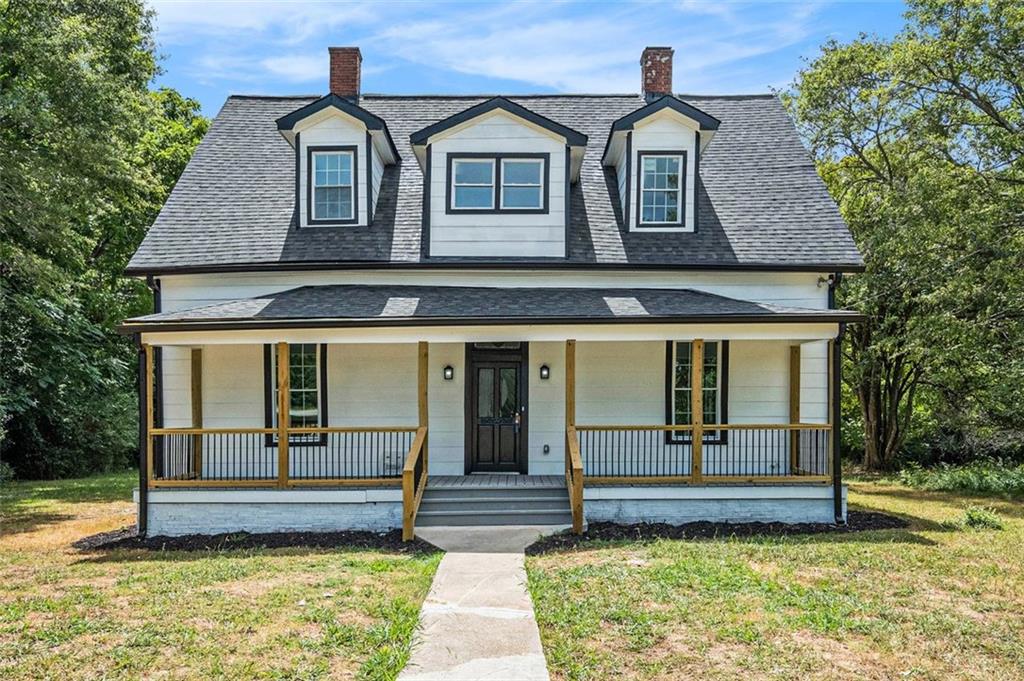Viewing Listing MLS# 7344408
Griffin, GA 30224
- 3Beds
- 3Full Baths
- N/AHalf Baths
- N/A SqFt
- 2021Year Built
- 1.30Acres
- MLS# 7344408
- Residential
- Single Family Residence
- Active
- Approx Time on Market8 months, 18 days
- AreaN/A
- CountyLamar - GA
- Subdivision Fox Crossing
Overview
PLEASE COME HOME TO THIS STUNNING CRAFTSMAN WITH MANICURED LAWN AND EXTENDED PATIO FOR OUTSIDE FAMILY ENGAGEMENTS. EVERYTHING YOU NEED FOR YOUR YOUR NEXT HOME IS HERE WITHOUT THE HOA.This spacious 3 bedroom, 3 bath brick front home is situated on a generous 1.3 acre corner lot. Come embrace the beauty of nature while enjoying all this house has to offer. Now! step inside and you will be greeted with a spacious living area with lots of lights showcasing the amazing hardwood floors, fire place in the living room that leads to the open kitchen , boasting granite counter top, stainless steel appliances and a convenient breakfast bar. There is a kitchen door that will lead you to the Extended Patio Continue on the main level to the Bonus Room Laundry Room and Bathroom positioned in the hallway, from the 2 car garage. Lets go upstairs where you will find a split floor plan hosting the Master bedroom suite a private office and on the other side 2 very specious bedroom and a bathroom. Berber carpet covered the bedrooms and hallway for added comfort. I am sure you will love making this house your HOME. USDA/FHA/VA/ CONV or CASH welcomed. Again there is no HOA. EVERYTHING YOU NEED FOR YOUR YOUR NEXT HOME IS HERE WITHOUT THE HOA.
Association Fees / Info
Hoa: No
Community Features: Near Schools, Near Shopping, Restaurant
Bathroom Info
Main Bathroom Level: 1
Total Baths: 3.00
Fullbaths: 3
Room Bedroom Features: Split Bedroom Plan
Bedroom Info
Beds: 3
Building Info
Habitable Residence: Yes
Business Info
Equipment: Irrigation Equipment, Satellite Dish
Exterior Features
Fence: None
Patio and Porch: Front Porch, Patio
Exterior Features: Private Yard, Private Entrance
Road Surface Type: Asphalt
Pool Private: No
County: Lamar - GA
Acres: 1.30
Pool Desc: None
Fees / Restrictions
Financial
Original Price: $366,500
Owner Financing: Yes
Garage / Parking
Parking Features: Garage, Garage Door Opener, Garage Faces Front, Kitchen Level
Green / Env Info
Green Energy Generation: Water
Handicap
Accessibility Features: None
Interior Features
Security Ftr: Carbon Monoxide Detector(s), Security Lights, Security System Owned, Smoke Detector(s)
Fireplace Features: Family Room
Levels: Two
Appliances: Dishwasher, Disposal, Dryer, Electric Range, Electric Water Heater, ENERGY STAR Qualified Appliances, Microwave, Refrigerator, Self Cleaning Oven, Washer
Laundry Features: In Hall, Laundry Room, Main Level
Interior Features: High Ceilings 9 ft Main, Low Flow Plumbing Fixtures, Walk-In Closet(s)
Flooring: Carpet
Spa Features: None
Lot Info
Lot Size Source: Public Records
Lot Features: Back Yard, Corner Lot, Front Yard, Landscaped, Sloped
Lot Size: 161 x 137
Misc
Property Attached: No
Home Warranty: Yes
Open House
Other
Other Structures: None
Property Info
Construction Materials: Aluminum Siding, Brick Front, Vinyl Siding
Year Built: 2,021
Property Condition: Resale
Roof: Composition, Shingle
Property Type: Residential Detached
Style: Craftsman
Rental Info
Land Lease: Yes
Room Info
Kitchen Features: Cabinets Stain, Kitchen Island, Pantry, Stone Counters
Room Master Bathroom Features: Double Vanity,Separate Tub/Shower,Vaulted Ceiling(
Room Dining Room Features: Open Concept
Special Features
Green Features: Appliances, HVAC, Insulation, Lighting, Water Heater, Windows
Special Listing Conditions: None
Special Circumstances: None
Sqft Info
Building Area Total: 1947
Building Area Source: Public Records
Tax Info
Tax Amount Annual: 2616
Tax Year: 2,022
Tax Parcel Letter: 040-001-072
Unit Info
Utilities / Hvac
Cool System: Ceiling Fan(s), Central Air
Electric: 220 Volts
Heating: Central, Forced Air
Utilities: Cable Available, Electricity Available, Natural Gas Available, Phone Available, Underground Utilities, Water Available
Sewer: Septic Tank
Waterfront / Water
Water Body Name: None
Water Source: Public
Waterfront Features: None
Directions
From Highway 16 turn onto High Falls Rd, just over 1 mile Turn right onto Barnesville Rd, travel for 4.2 miles Turn left onto Fox Crossing Rd make left onto Fox Crossing Rd. Go 1/2 mile to 221 Fox Crossing Rd.Listing Provided courtesy of Bhgre Metro Brokers
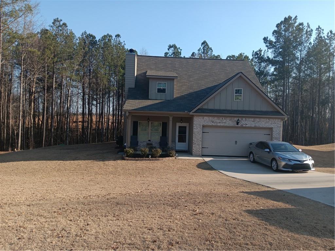
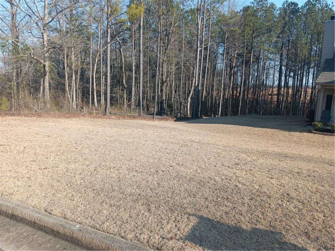
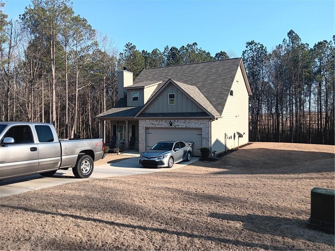
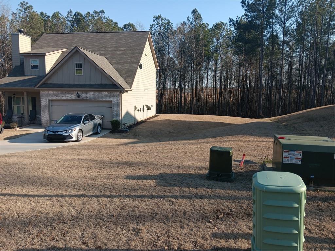
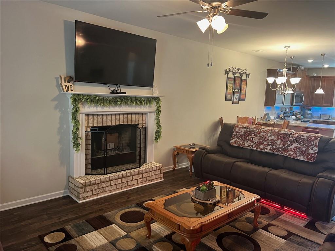
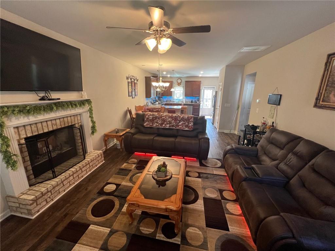
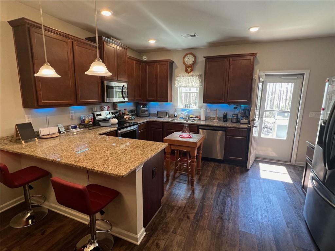
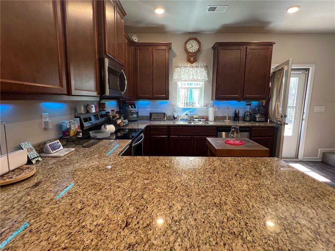
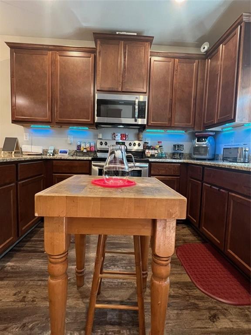
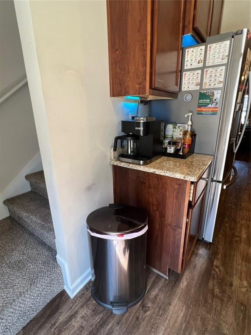
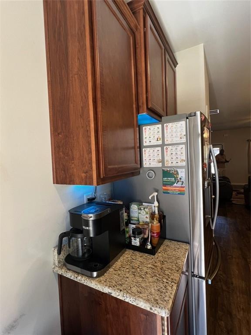
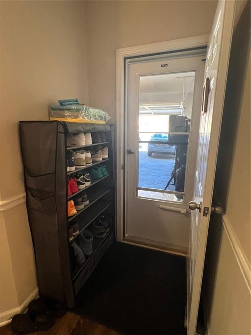
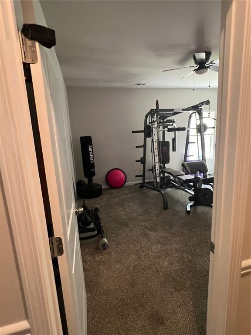
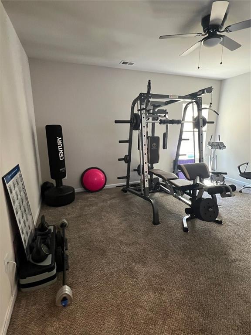
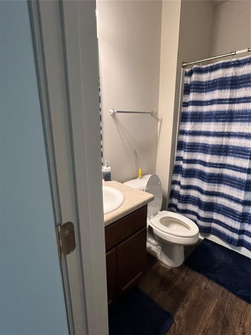
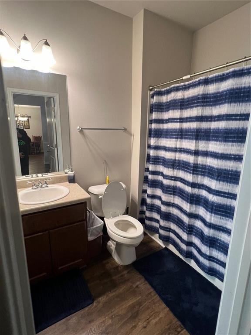
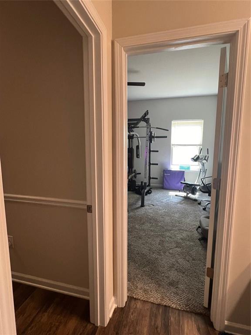
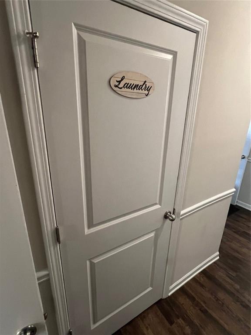
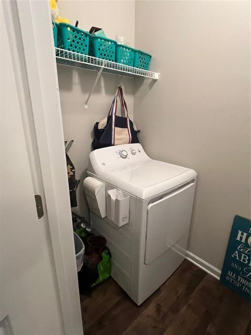
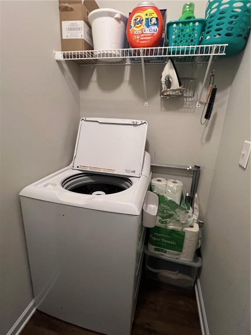
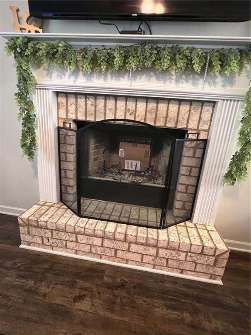
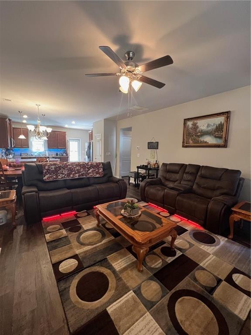
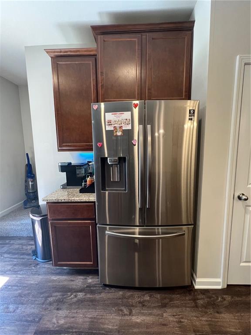
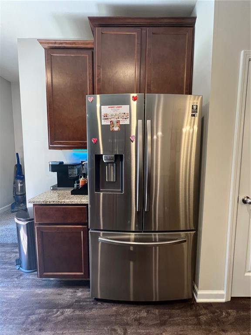
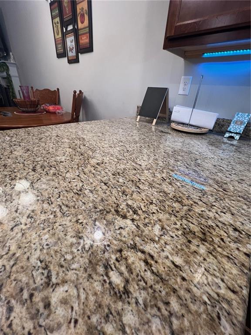
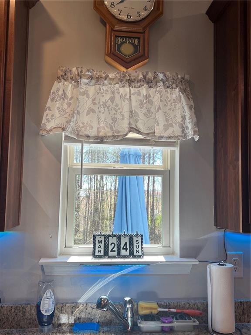
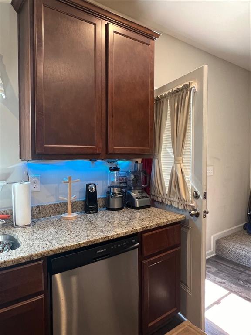
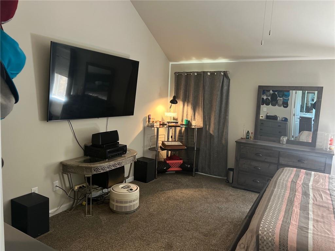
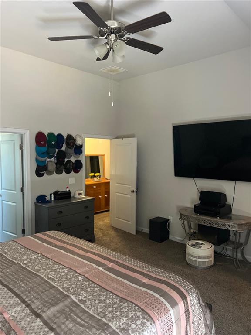
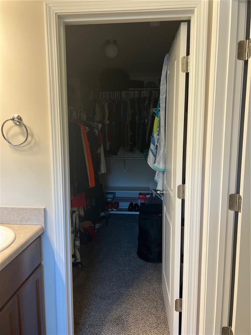
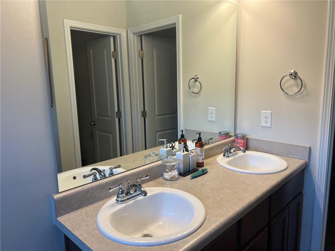
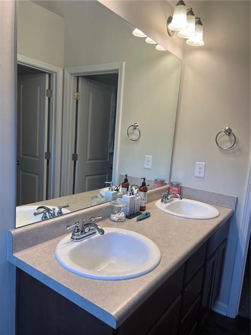
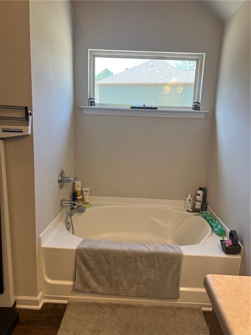
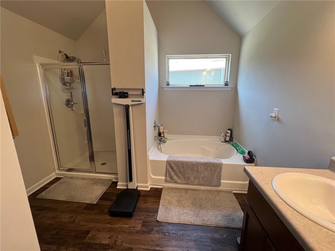
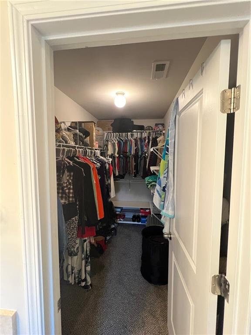
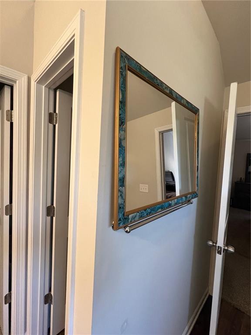
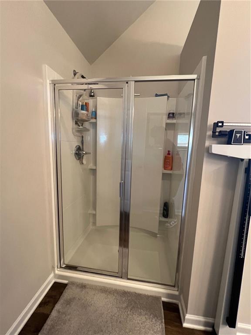
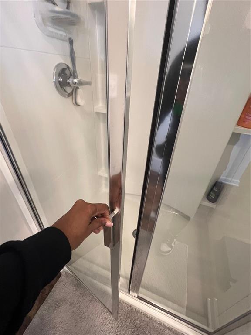
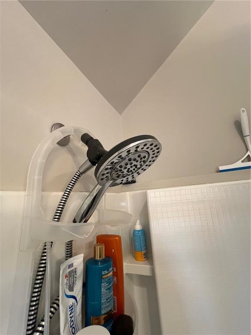
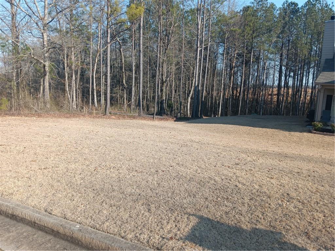
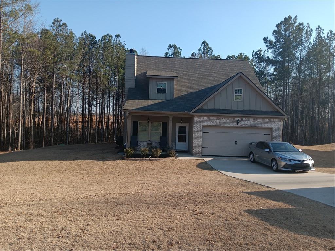
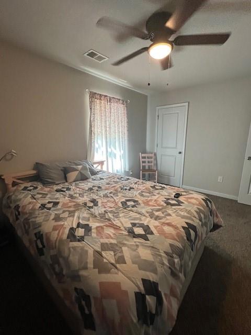
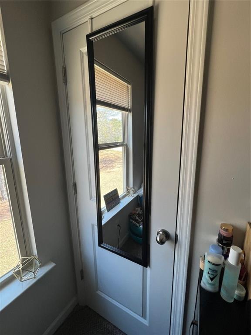
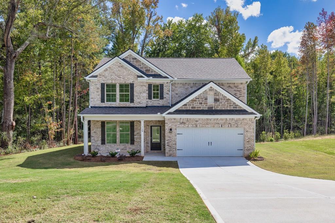
 MLS# 409865809
MLS# 409865809 