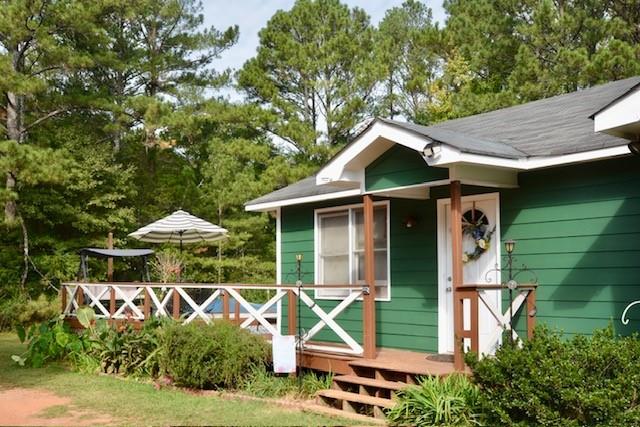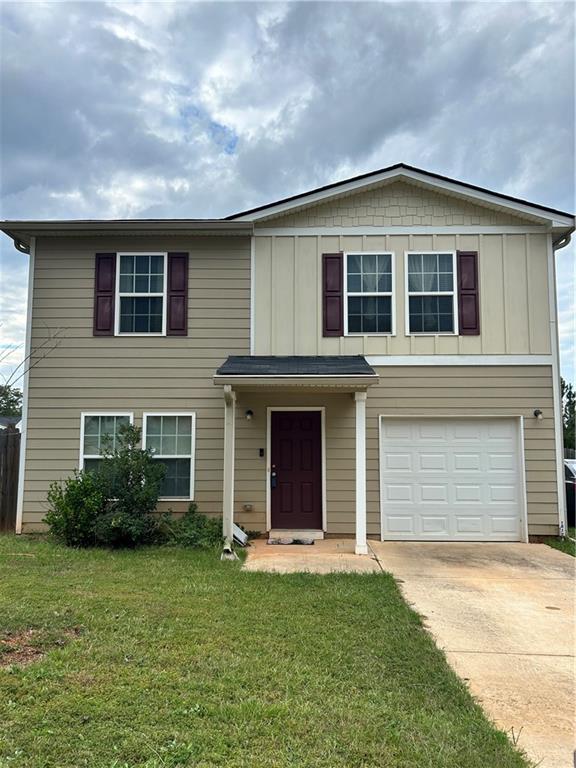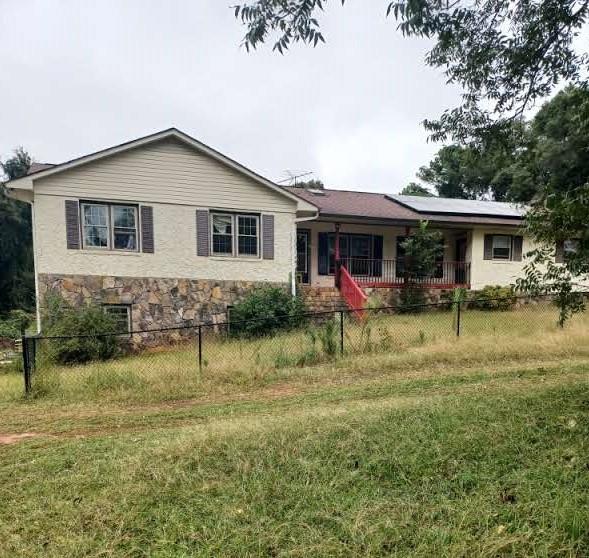Viewing Listing MLS# 390144492
Griffin, GA 30223
- 4Beds
- 3Full Baths
- N/AHalf Baths
- N/A SqFt
- 1841Year Built
- 3.50Acres
- MLS# 390144492
- Residential
- Single Family Residence
- Active
- Approx Time on Market4 months, 10 days
- AreaN/A
- CountySpalding - GA
- Subdivision None
Overview
Beautiful fully restored historic 1800's craftsman home on 3.5 private acres in prime Griffin, GA location. All brand new: hardyboard siding, roof, HVAC, water heater, windows, doors, light fixtures, custom cabinets, granite countertops, lifeproof floors, rocking chair front porch, custom tile showers, etc. Whole house has been updated top to bottom with all new plumbing and electrical as well. This home has it all and is move-in-ready now. Huge 3.5 acre parcel mostly cleared land with gorgeous Black Walnut trees. Quick access to Downtown Griffin, I-75, Atlanta, and much more.Directions
Association Fees / Info
Hoa: No
Community Features: Near Schools, Near Shopping, Other
Bathroom Info
Main Bathroom Level: 1
Total Baths: 3.00
Fullbaths: 3
Room Bedroom Features: Master on Main, Other
Bedroom Info
Beds: 4
Building Info
Habitable Residence: No
Business Info
Equipment: None
Exterior Features
Fence: None
Patio and Porch: Deck
Exterior Features: Private Yard
Road Surface Type: Paved
Pool Private: No
County: Spalding - GA
Acres: 3.50
Pool Desc: None
Fees / Restrictions
Financial
Original Price: $365,000
Owner Financing: No
Garage / Parking
Parking Features: Driveway
Green / Env Info
Green Energy Generation: None
Handicap
Accessibility Features: None
Interior Features
Security Ftr: None
Fireplace Features: Double Sided
Levels: Two
Appliances: Dishwasher, Gas Oven, Gas Range, Refrigerator, Gas Water Heater, Other
Laundry Features: Laundry Room, Main Level
Interior Features: Entrance Foyer, High Ceilings 10 ft Main, His and Hers Closets, Track Lighting, Walk-In Closet(s)
Flooring: Other
Spa Features: None
Lot Info
Lot Size Source: Public Records
Lot Features: Back Yard, Front Yard, Landscaped, Level
Lot Size: 296x464x284x576
Misc
Property Attached: No
Home Warranty: No
Open House
Other
Other Structures: None
Property Info
Construction Materials: Cement Siding
Year Built: 1,841
Property Condition: Updated/Remodeled
Roof: Composition
Property Type: Residential Detached
Style: Craftsman
Rental Info
Land Lease: No
Room Info
Kitchen Features: Breakfast Bar, Cabinets White, Keeping Room, Pantry, Stone Counters, View to Family Room
Room Master Bathroom Features: Double Vanity,Tub/Shower Combo,Other
Room Dining Room Features: Separate Dining Room
Special Features
Green Features: None
Special Listing Conditions: None
Special Circumstances: None
Sqft Info
Building Area Total: 2508
Building Area Source: Public Records
Tax Info
Tax Amount Annual: 2508
Tax Year: 2,023
Tax Parcel Letter: 201-01-021
Unit Info
Utilities / Hvac
Cool System: Ceiling Fan(s), Central Air
Electric: 110 Volts
Heating: Forced Air, Natural Gas
Utilities: Cable Available, Electricity Available, Natural Gas Available
Sewer: Septic Tank
Waterfront / Water
Water Body Name: None
Water Source: Public
Waterfront Features: None
Directions
GPS Friendly :)Listing Provided courtesy of Mark Spain Real Estate
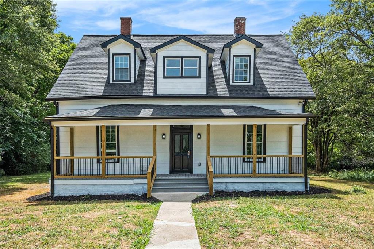
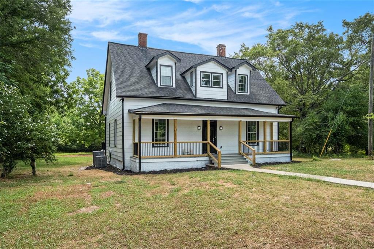
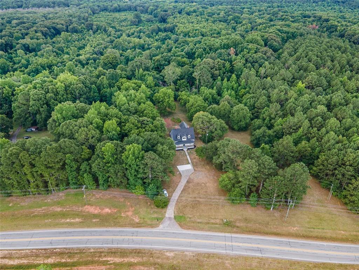
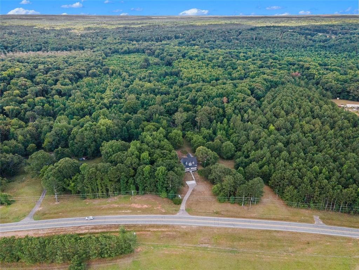
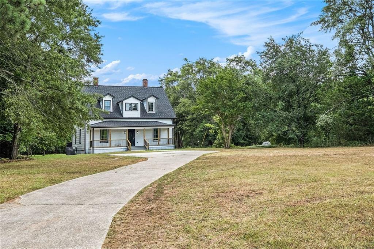
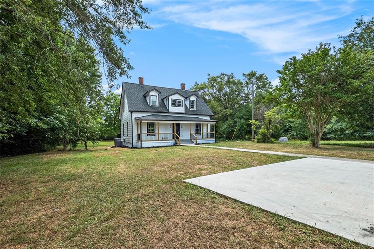
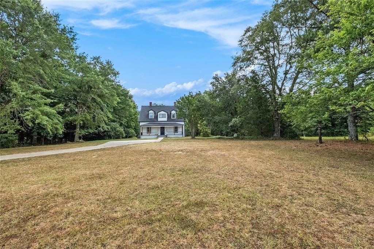
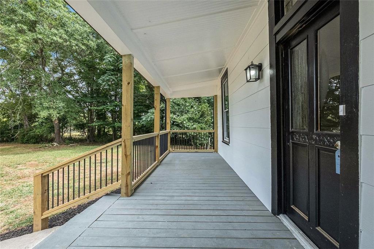
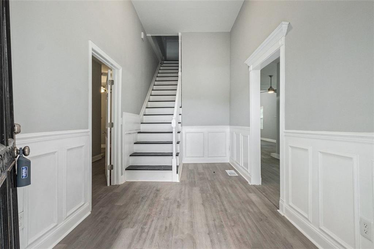
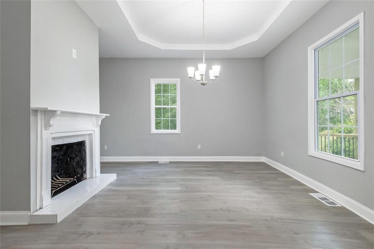
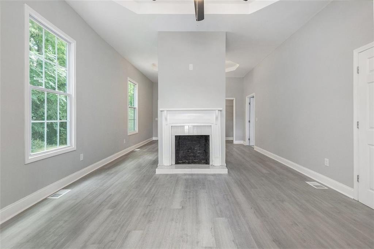
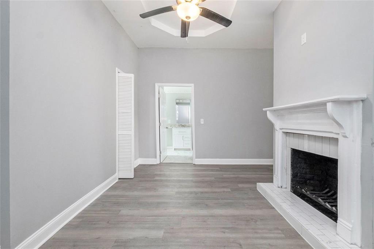
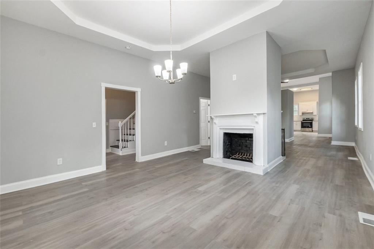
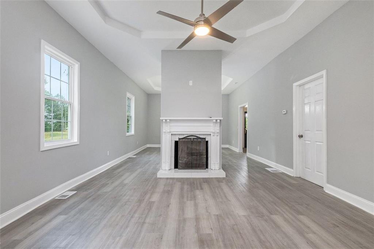
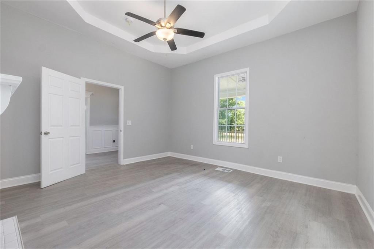
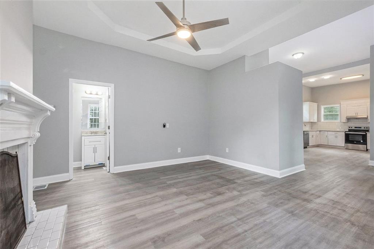
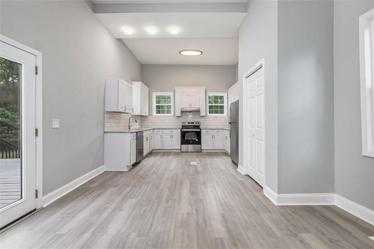
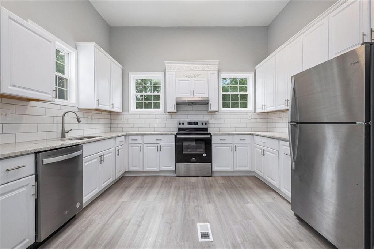
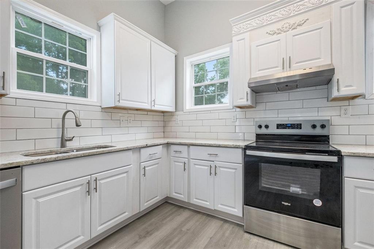
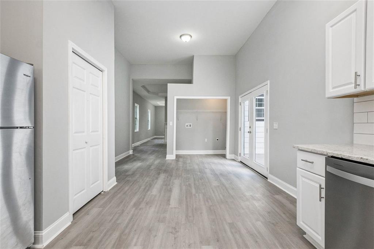
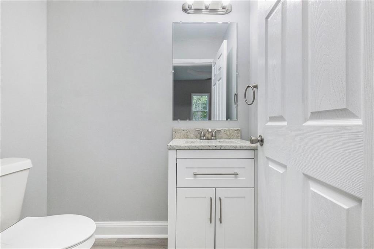
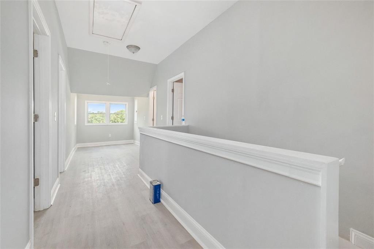
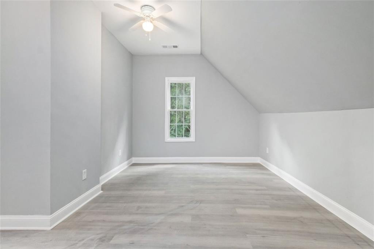
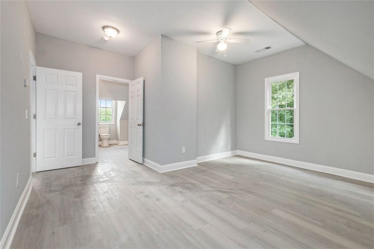
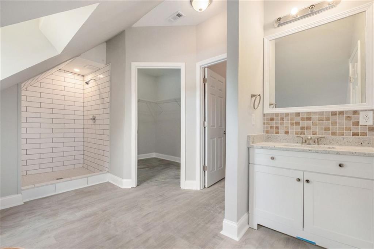
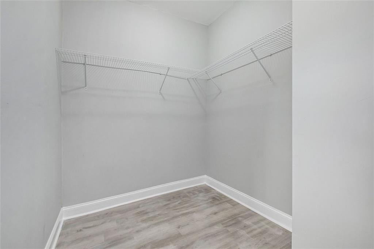
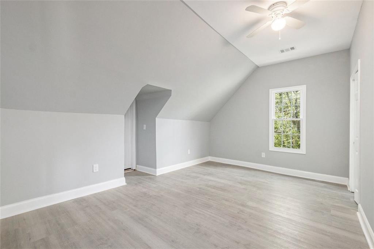
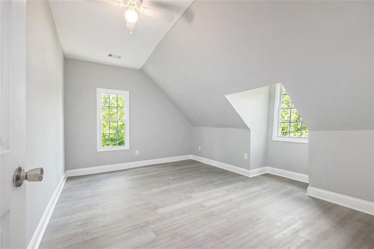
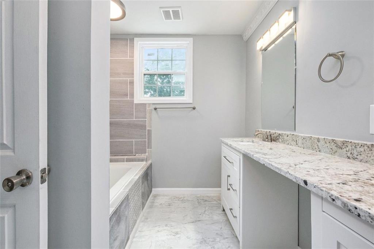
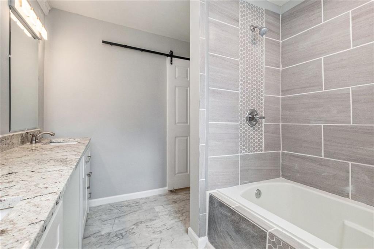
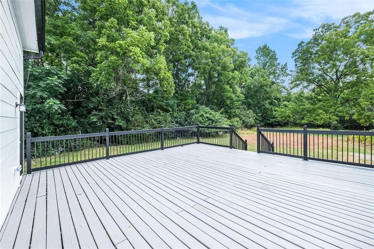
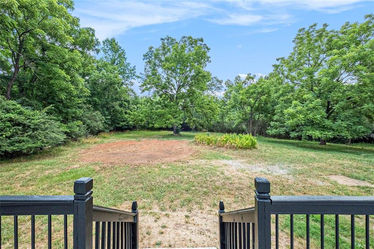
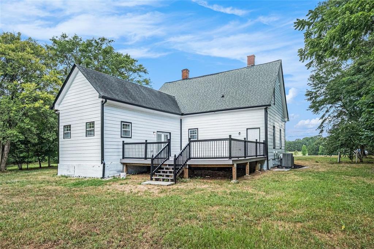
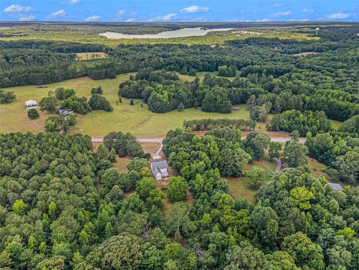
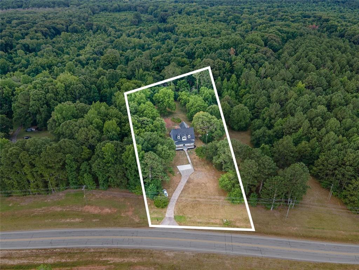
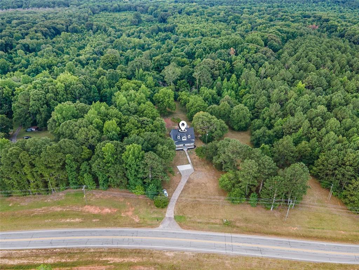
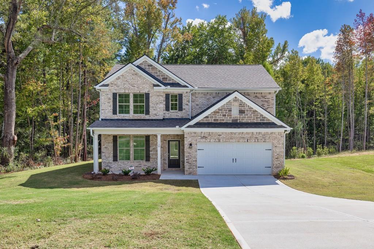
 MLS# 409865809
MLS# 409865809 