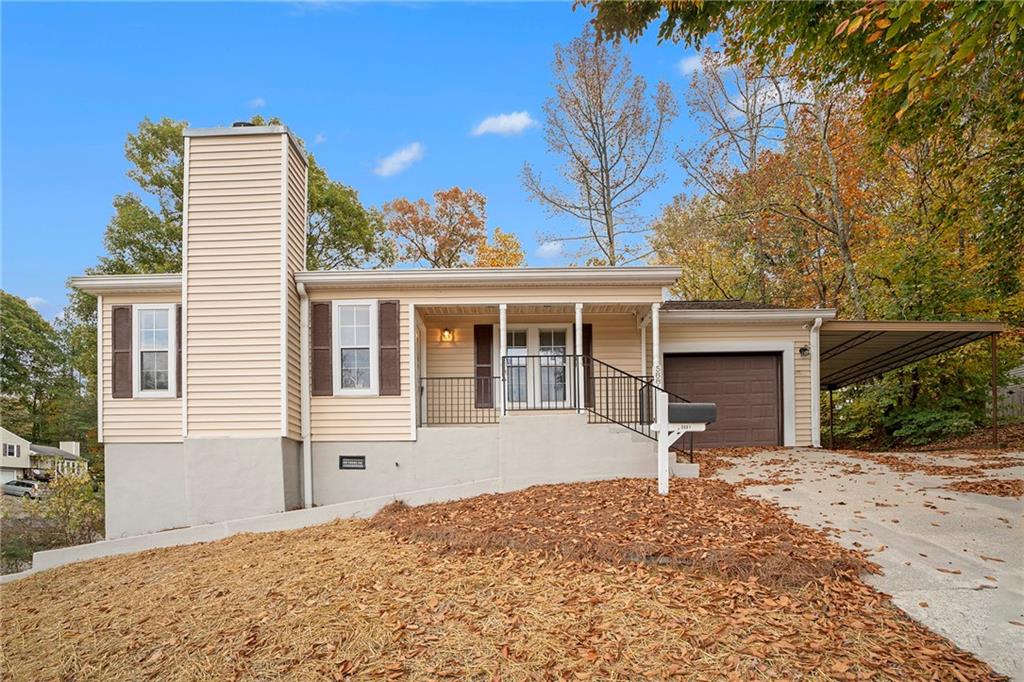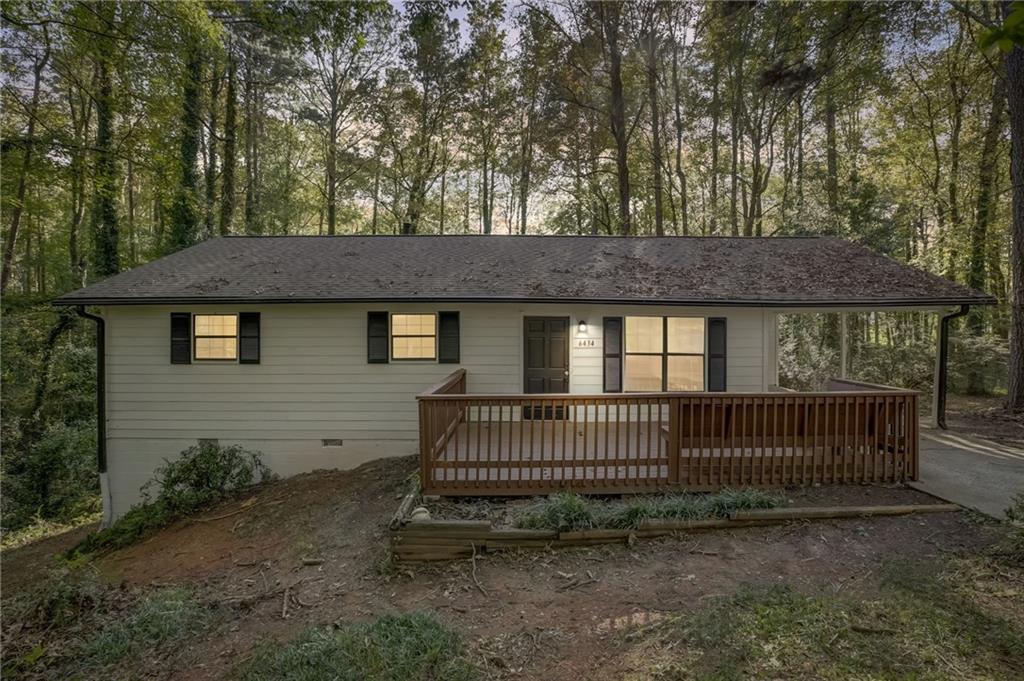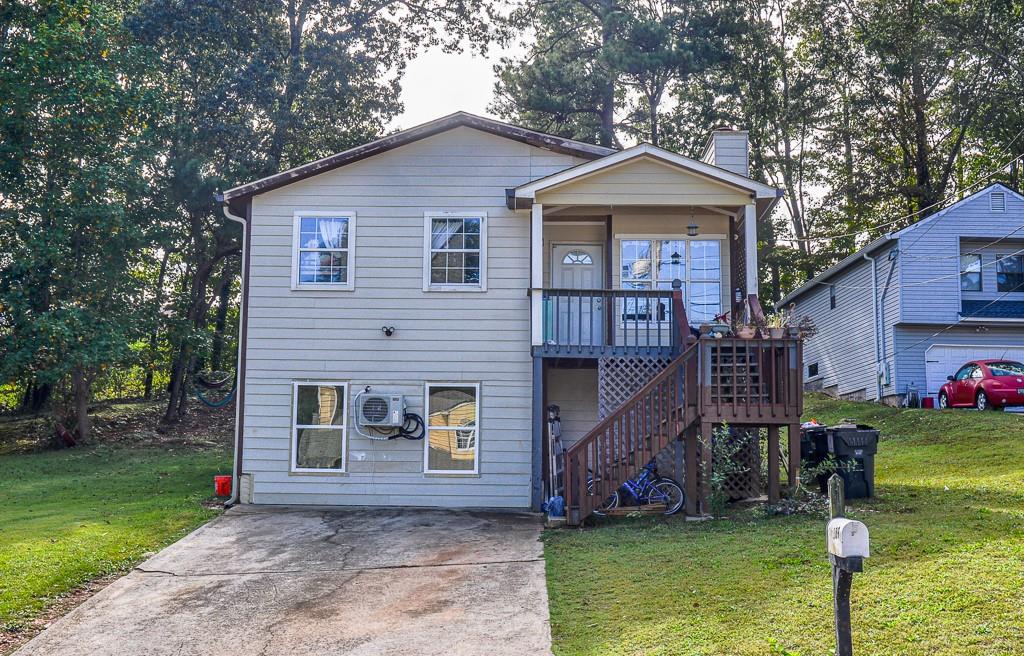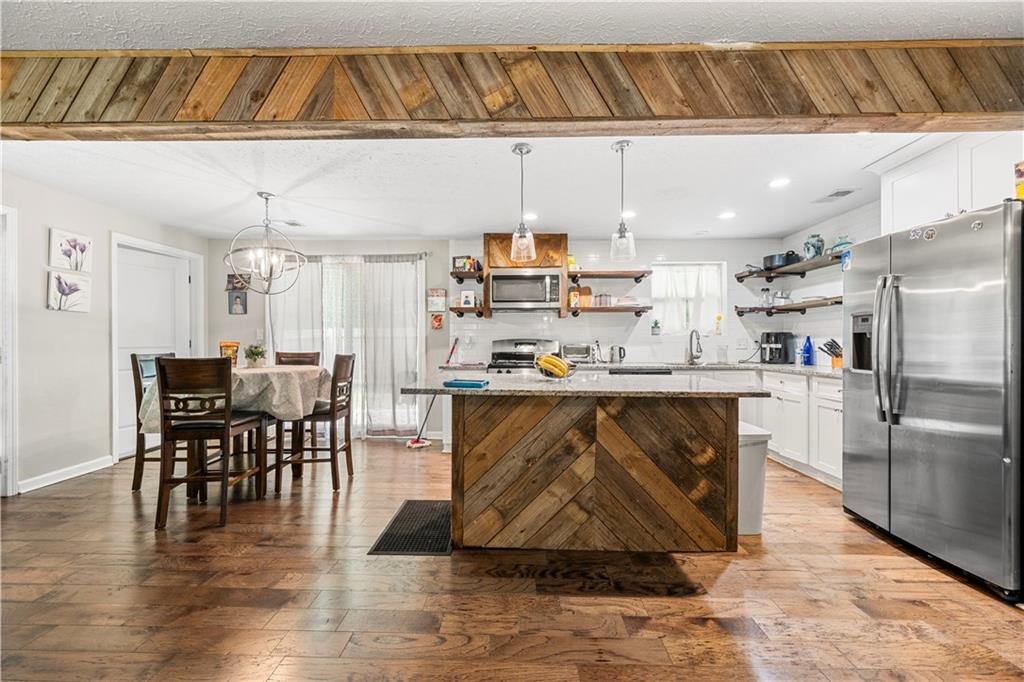Viewing Listing MLS# 411455577
Mableton, GA 30126
- 3Beds
- 2Full Baths
- N/AHalf Baths
- N/A SqFt
- 1960Year Built
- 0.23Acres
- MLS# 411455577
- Residential
- Single Family Residence
- Active
- Approx Time on MarketN/A
- AreaN/A
- CountyCobb - GA
- Subdivision Blackhack Hills
Overview
Bring Back The Sparkle! And you will have a made a smart investment. This vinyl ranch home located on a corner lot is in a prime location. Totally fenced with metal shed has under ground power a perfect storage building. Home offers three bedrooms and two full baths. Kitchen has eat in area with view to living room.Two car carport with one side paved. Do a little ...Put on your work gloves and grab your paint brush...be your own decorator! This house can become your new HOME. House sold with furniture. Property is not for rent. ""CASH ONLY"" ""AS-IS"" ""CASH ONLY"" ""AS-IS""
Association Fees / Info
Hoa: No
Community Features: Near Public Transport, Near Schools, Near Shopping
Bathroom Info
Main Bathroom Level: 2
Total Baths: 2.00
Fullbaths: 2
Room Bedroom Features: Master on Main
Bedroom Info
Beds: 3
Building Info
Habitable Residence: No
Business Info
Equipment: Intercom
Exterior Features
Fence: Chain Link
Patio and Porch: Covered, Deck, Front Porch
Exterior Features: Private Yard, Storage
Road Surface Type: Asphalt
Pool Private: No
County: Cobb - GA
Acres: 0.23
Pool Desc: None
Fees / Restrictions
Financial
Original Price: $274,900
Owner Financing: No
Garage / Parking
Parking Features: Attached, Carport, Covered, Kitchen Level
Green / Env Info
Green Energy Generation: None
Handicap
Accessibility Features: None
Interior Features
Security Ftr: None
Fireplace Features: None
Levels: One
Appliances: Dryer, Electric Range, Gas Water Heater, Range Hood, Refrigerator, Washer
Laundry Features: In Bathroom, Main Level
Interior Features: Double Vanity
Flooring: Carpet, Tile, Vinyl
Spa Features: None
Lot Info
Lot Size Source: Public Records
Lot Features: Back Yard, Corner Lot
Lot Size: 95 x 106
Misc
Property Attached: No
Home Warranty: No
Open House
Other
Other Structures: Shed(s)
Property Info
Construction Materials: Vinyl Siding
Year Built: 1,960
Property Condition: Resale
Roof: Composition
Property Type: Residential Detached
Style: Ranch
Rental Info
Land Lease: No
Room Info
Kitchen Features: Cabinets Stain, Eat-in Kitchen, Laminate Counters, View to Family Room
Room Master Bathroom Features: Tub/Shower Combo
Room Dining Room Features: None
Special Features
Green Features: None
Special Listing Conditions: None
Special Circumstances: Estate Owned, No disclosures from Seller, Sold As/Is
Sqft Info
Building Area Total: 964
Building Area Source: Public Records
Tax Info
Tax Amount Annual: 199
Tax Year: 2,023
Tax Parcel Letter: 18-0164-0-025-0
Unit Info
Utilities / Hvac
Cool System: Ceiling Fan(s), Central Air
Electric: 220 Volts
Heating: Forced Air, Natural Gas
Utilities: Cable Available, Natural Gas Available, Phone Available, Water Available
Sewer: Septic Tank
Waterfront / Water
Water Body Name: None
Water Source: Public
Waterfront Features: None
Directions
Head southeast on GA-139 S toward Queen Mill Rd SE (0.1 mi) *Turn left onto Queen Mill Rd SE (1.2 mi)*Turn left onto Ivey Rd SE.(0.3 mi)*Turn right onto Vinings Vintage Dr SE (0.1 )*Turn right onto Mountain Ct SE(272 ft)*Turn left onto Mountain Trail SE (0.2 i)*Turn left onto Blackhawk Trail SE (0.1 mi )*6055 Blackhawk Trail SE will be on your rightListing Provided courtesy of The Realty Group

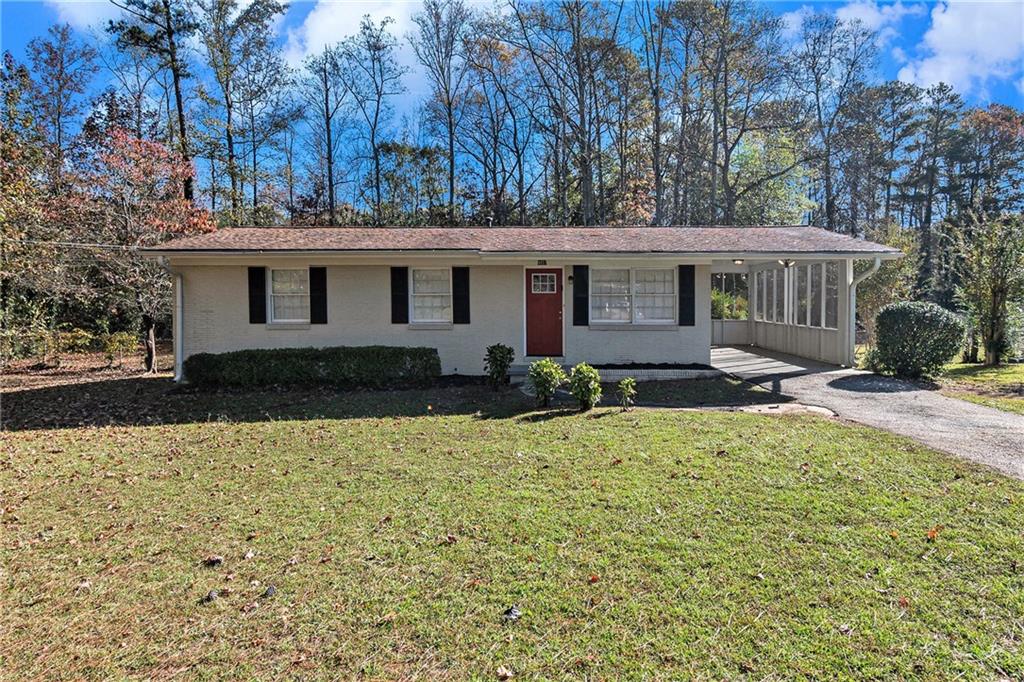
 MLS# 411070868
MLS# 411070868 