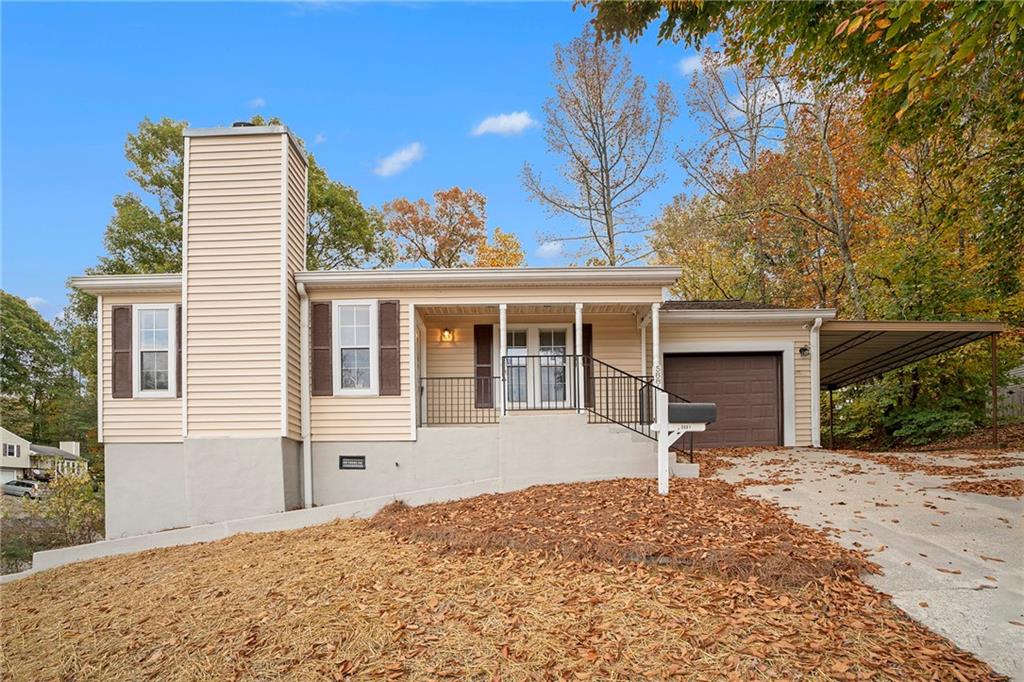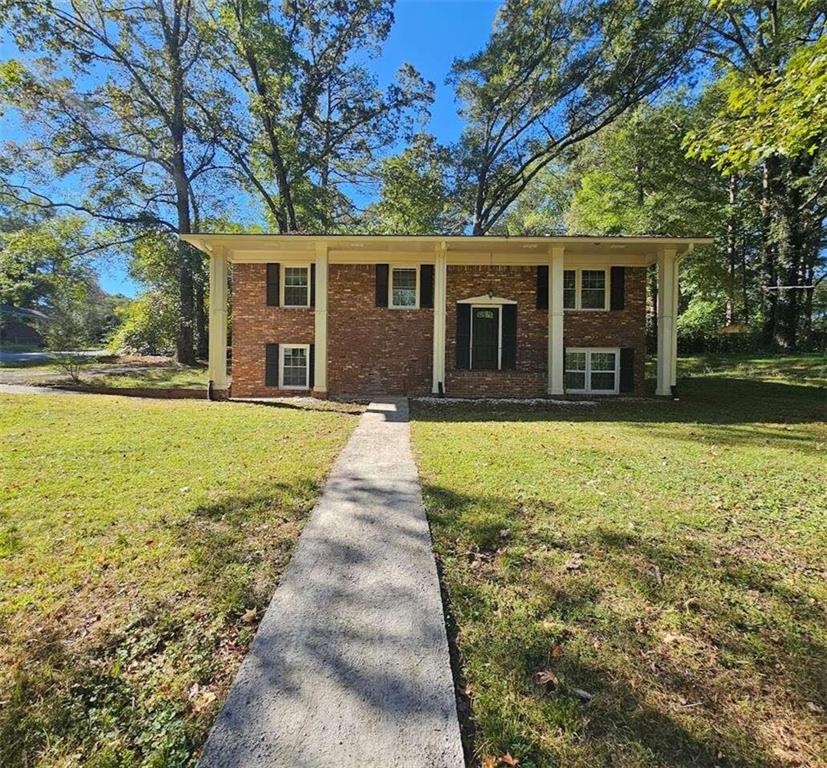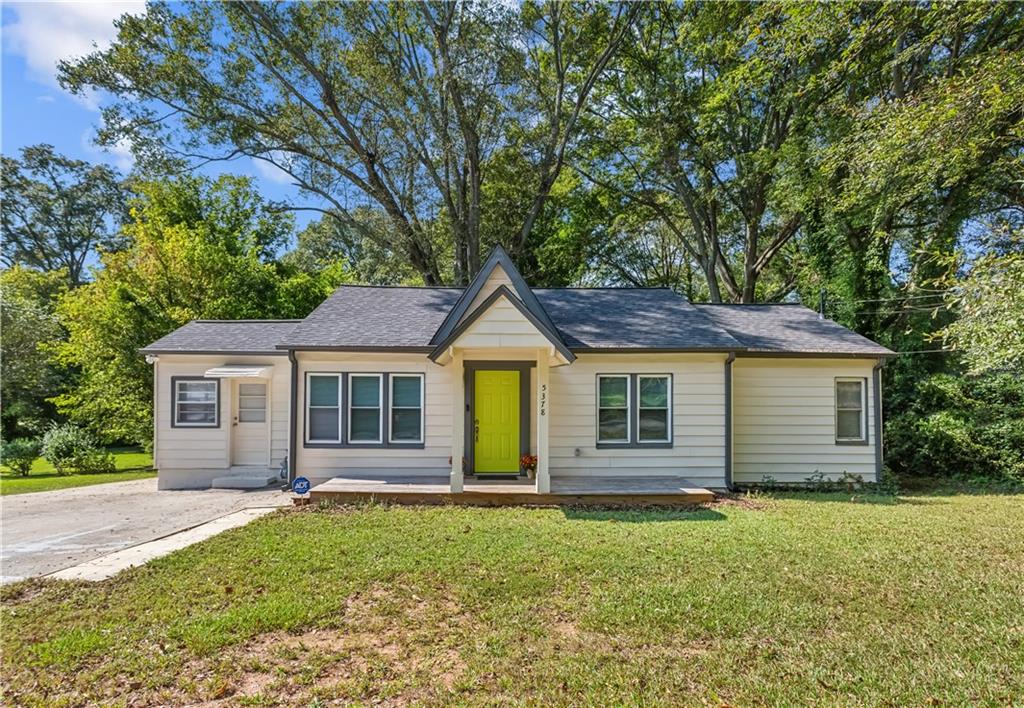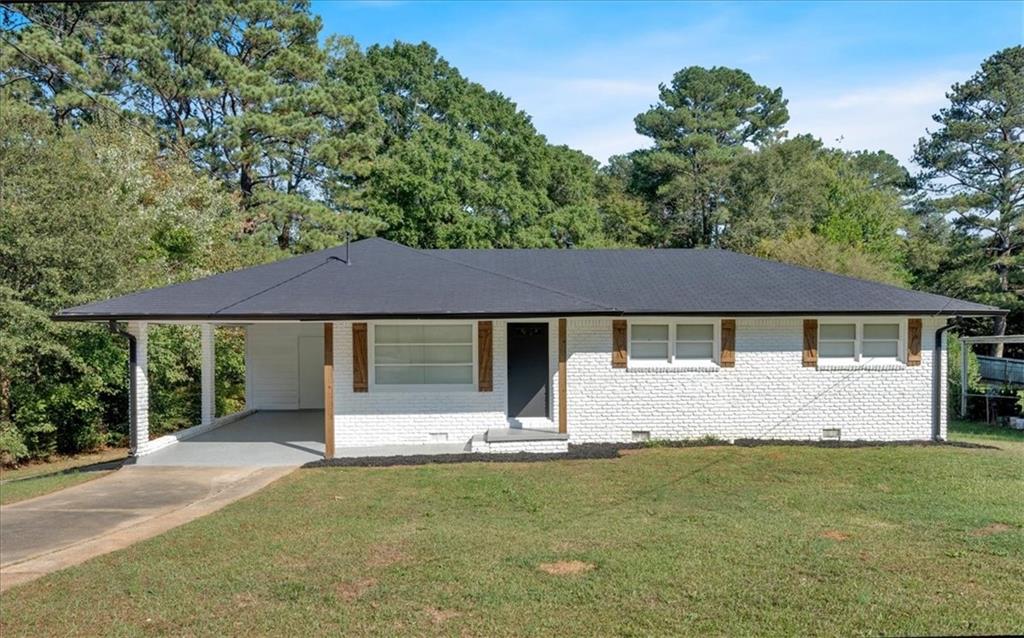Viewing Listing MLS# 404355564
Mableton, GA 30126
- 3Beds
- 2Full Baths
- N/AHalf Baths
- N/A SqFt
- 1985Year Built
- 0.55Acres
- MLS# 404355564
- Residential
- Single Family Residence
- Active
- Approx Time on Market2 months, 2 days
- AreaN/A
- CountyCobb - GA
- Subdivision Jenny Glen
Overview
This stunning home in Mableton boasts a spacious, open-concept layout that seamlessly combines modern design with everyday comfort. From the moment you enter, you'll be greeted by an abundance of natural light that flows through the expansive living and dining areas, creating an inviting and airy atmosphere. The updated finishes throughout the home, including sleek countertops, contemporary fixtures, and stylish flooring, give the space a fresh, sophisticated look that is perfect for entertaining guests or relaxing with family. The gourmet kitchen is a chefs dream, featuring ample counter space, updated appliances, and a functional layout that makes meal preparation a breeze.Step outside into the private backyard, a tranquil retreat that offers the perfect setting for outdoor entertaining, gardening, or simply unwinding after a long day. Surrounded by mature trees and lush greenery, this outdoor space provides plenty of room for recreation and relaxation. Whether you're hosting a summer barbecue or enjoying a peaceful morning coffee on the patio, this backyard is a true extension of the homes living space. With its modern updates, open design, and serene outdoor oasis, this home offers the perfect balance of style and comfort for todays discerning homeowner.
Association Fees / Info
Hoa: No
Community Features: None
Bathroom Info
Main Bathroom Level: 2
Total Baths: 2.00
Fullbaths: 2
Room Bedroom Features: Split Bedroom Plan
Bedroom Info
Beds: 3
Building Info
Habitable Residence: No
Business Info
Equipment: None
Exterior Features
Fence: Back Yard
Patio and Porch: Covered
Exterior Features: Awning(s)
Road Surface Type: Asphalt
Pool Private: No
County: Cobb - GA
Acres: 0.55
Pool Desc: None
Fees / Restrictions
Financial
Original Price: $300,000
Owner Financing: No
Garage / Parking
Parking Features: Carport
Green / Env Info
Green Energy Generation: None
Handicap
Accessibility Features: None
Interior Features
Security Ftr: None
Fireplace Features: Family Room
Levels: One
Appliances: Dishwasher
Laundry Features: In Hall
Interior Features: Crown Molding
Flooring: Hardwood
Spa Features: None
Lot Info
Lot Size Source: Public Records
Lot Features: Back Yard
Lot Size: x
Misc
Property Attached: No
Home Warranty: No
Open House
Other
Other Structures: None
Property Info
Construction Materials: Lap Siding
Year Built: 1,985
Property Condition: Resale
Roof: Composition
Property Type: Residential Detached
Style: Ranch
Rental Info
Land Lease: No
Room Info
Kitchen Features: Breakfast Bar
Room Master Bathroom Features: Soaking Tub
Room Dining Room Features: Open Concept
Special Features
Green Features: None
Special Listing Conditions: None
Special Circumstances: None
Sqft Info
Building Area Total: 1264
Building Area Source: Public Records
Tax Info
Tax Amount Annual: 3061
Tax Year: 2,023
Tax Parcel Letter: 18-0076-0-068-0
Unit Info
Utilities / Hvac
Cool System: Central Air
Electric: 110 Volts, 220 Volts
Heating: Central
Utilities: Cable Available, Electricity Available
Sewer: Public Sewer
Waterfront / Water
Water Body Name: None
Water Source: Public
Waterfront Features: None
Directions
Please GPSListing Provided courtesy of Exp Realty, Llc.
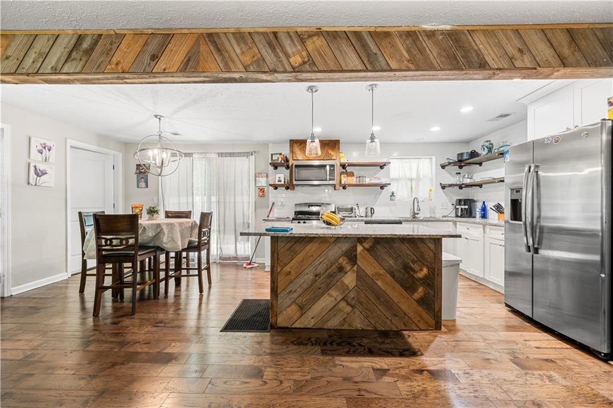
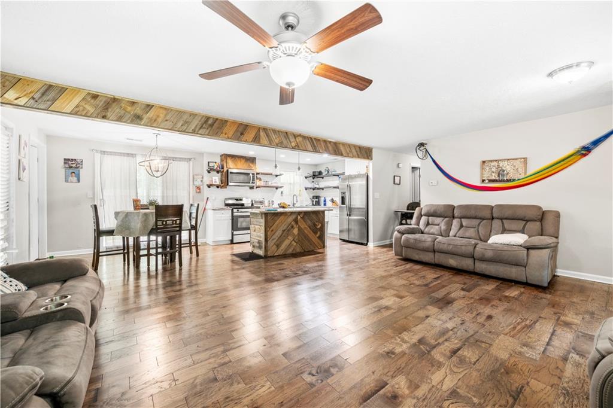
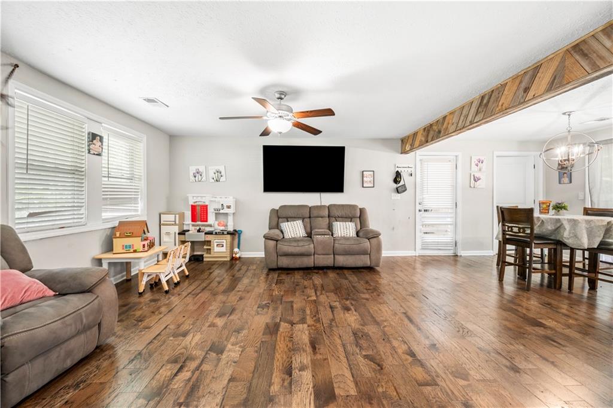
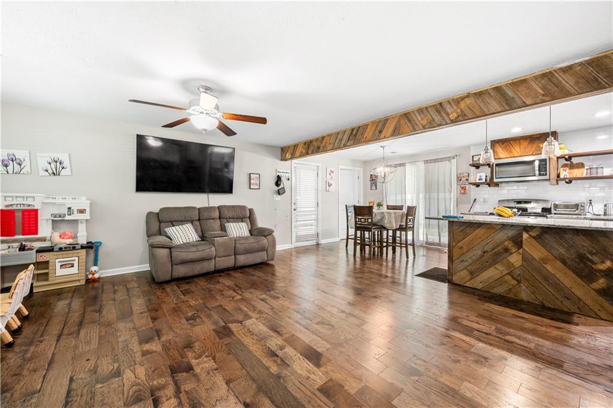
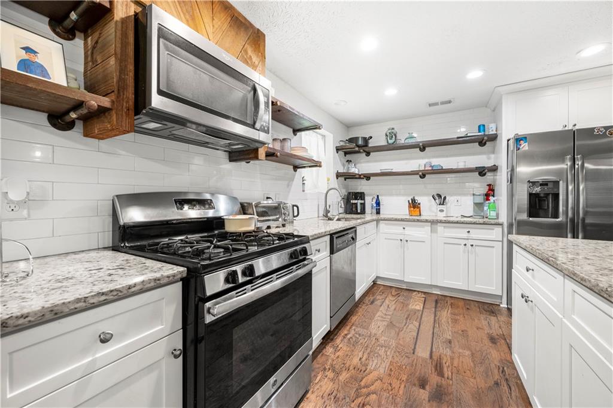
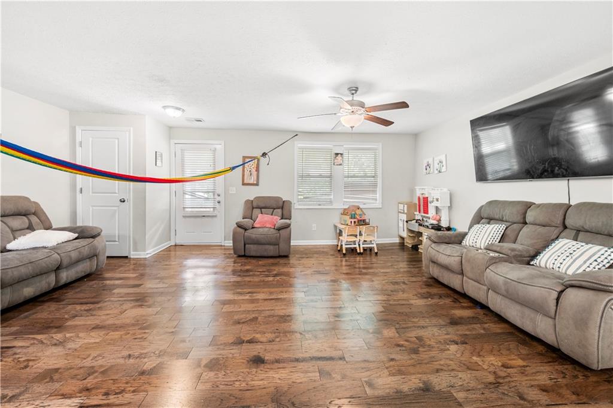
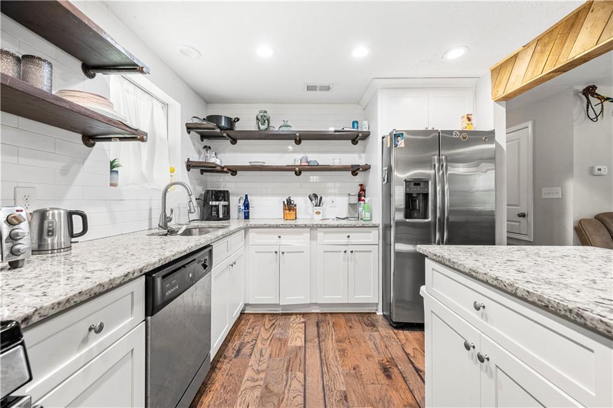
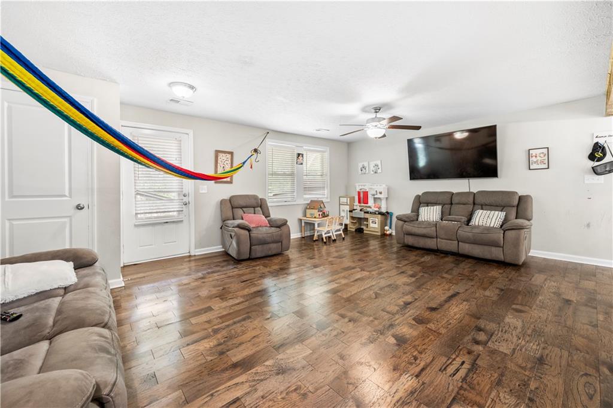
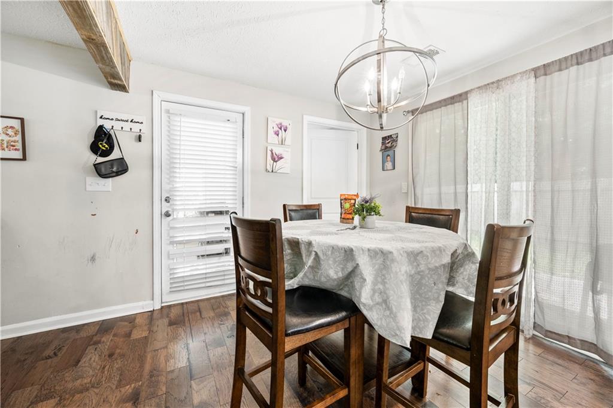
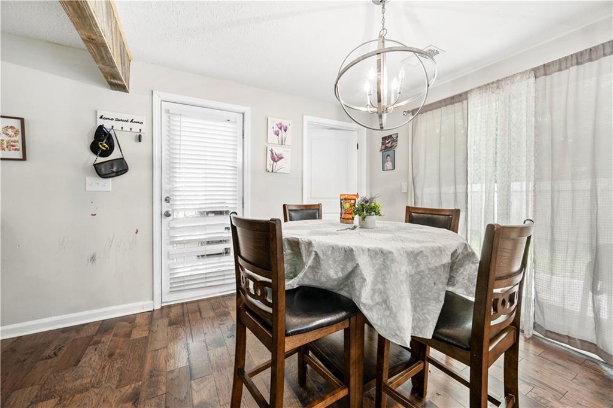
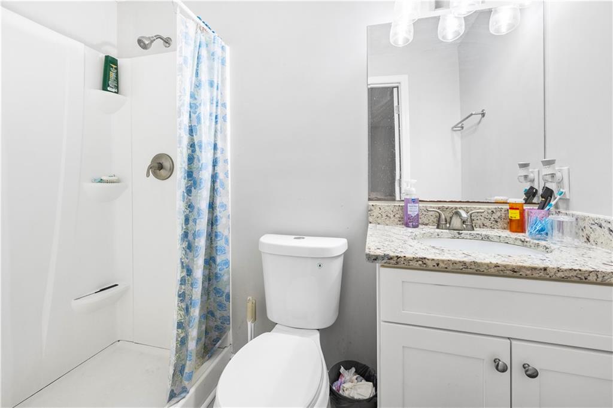
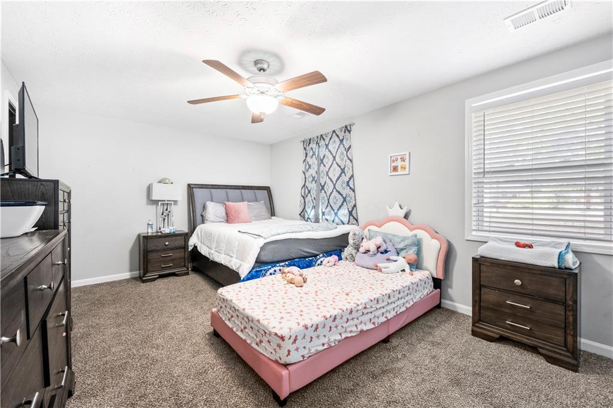
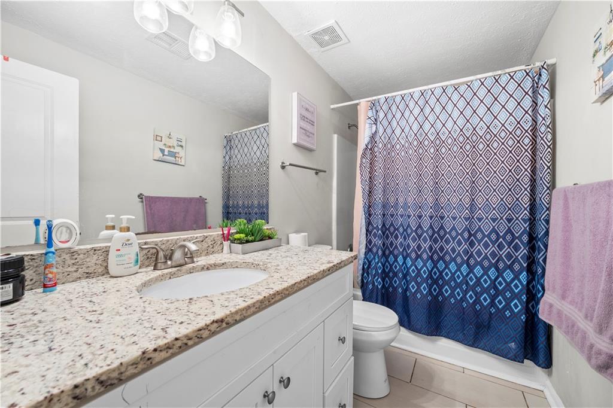
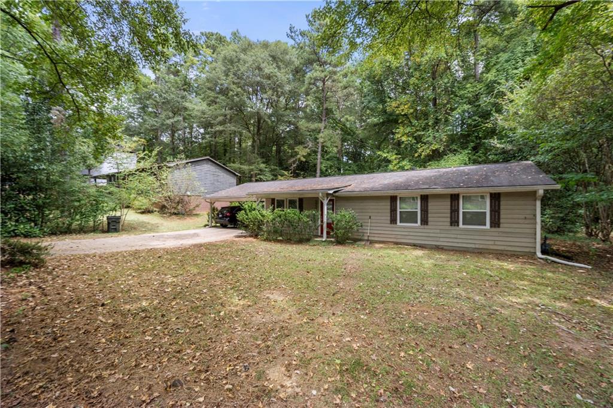
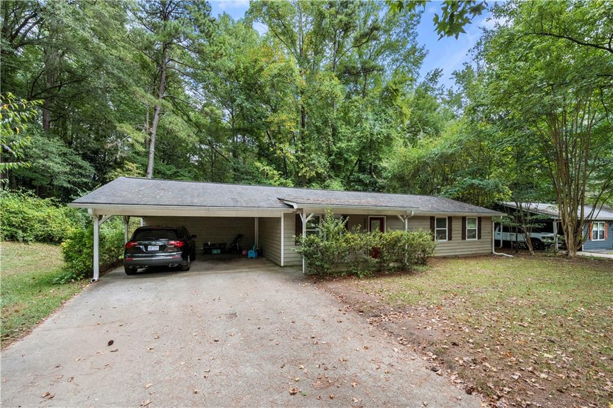
 MLS# 411455577
MLS# 411455577 