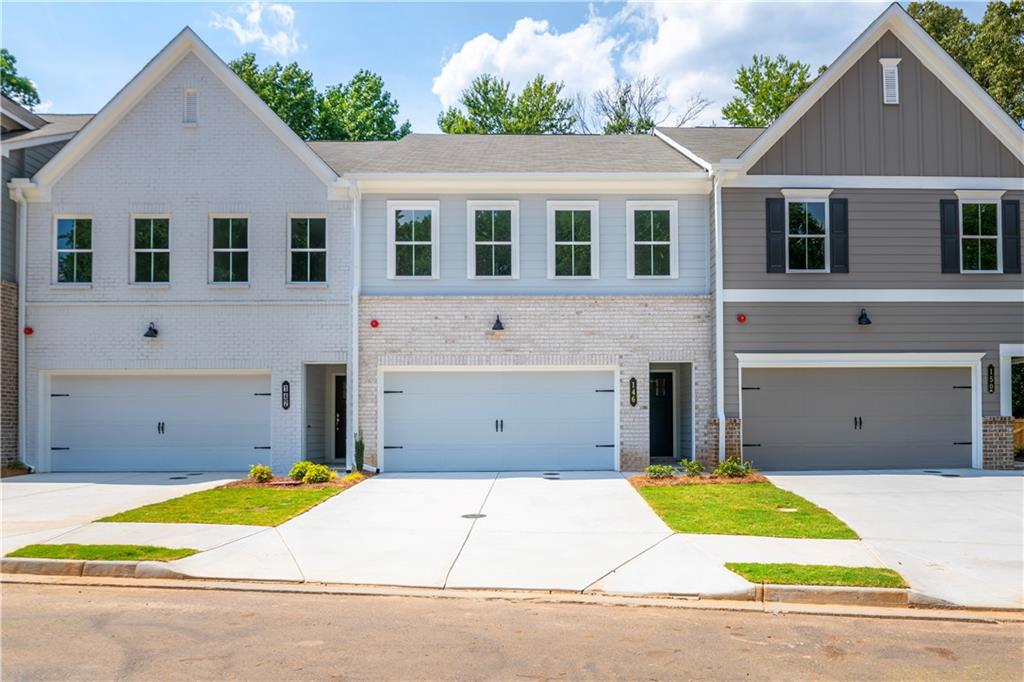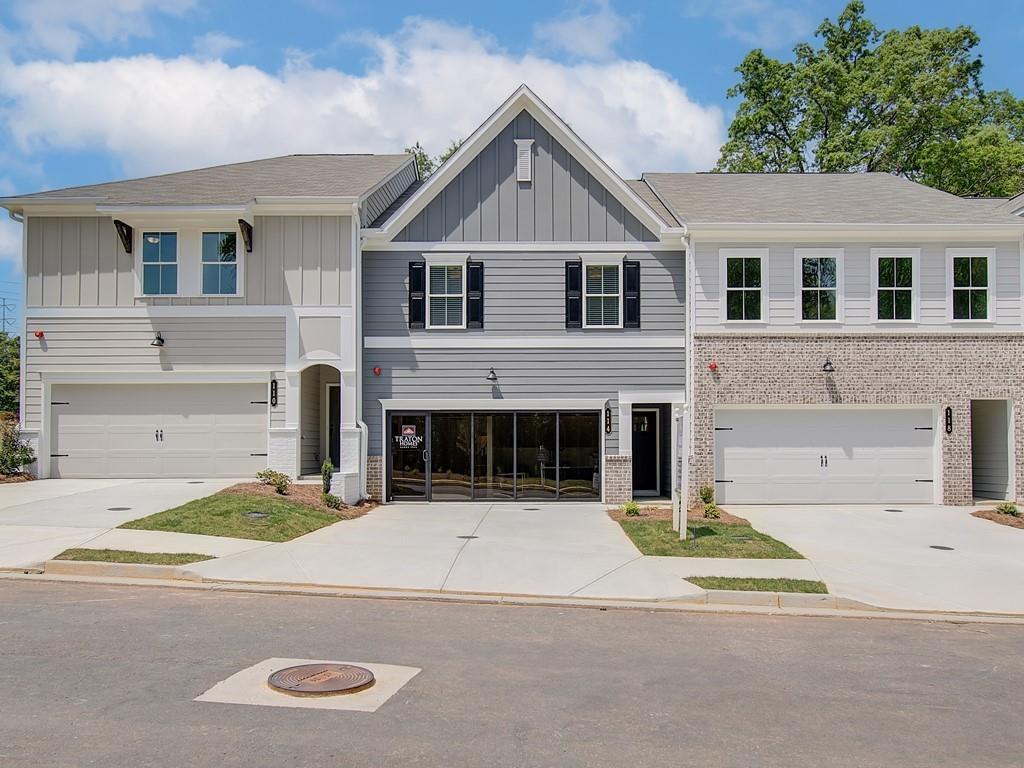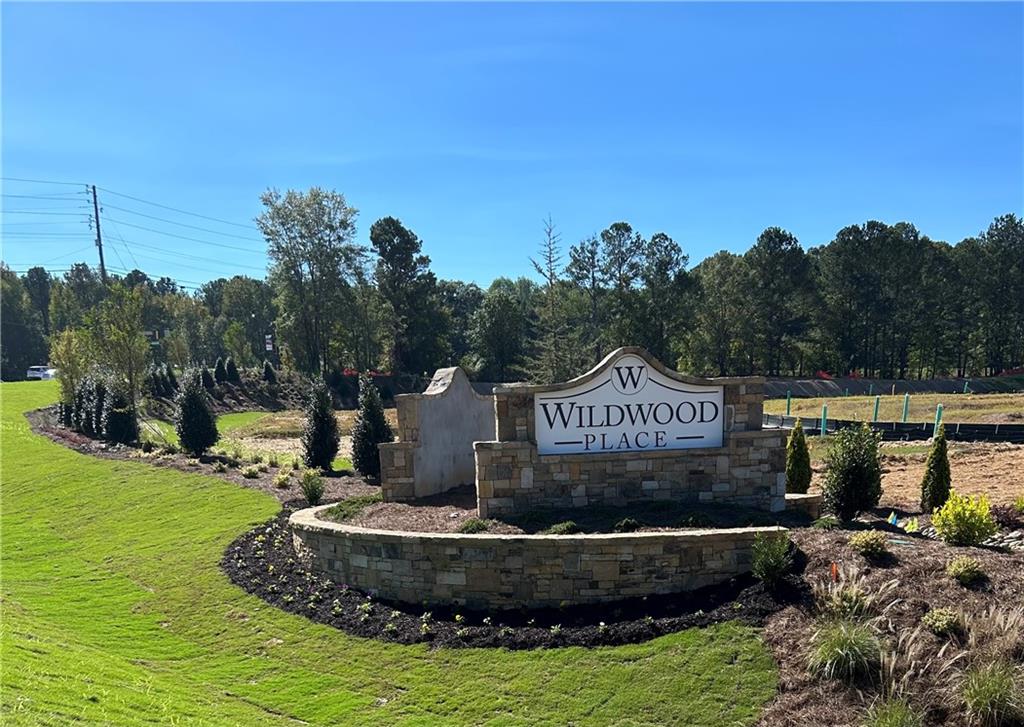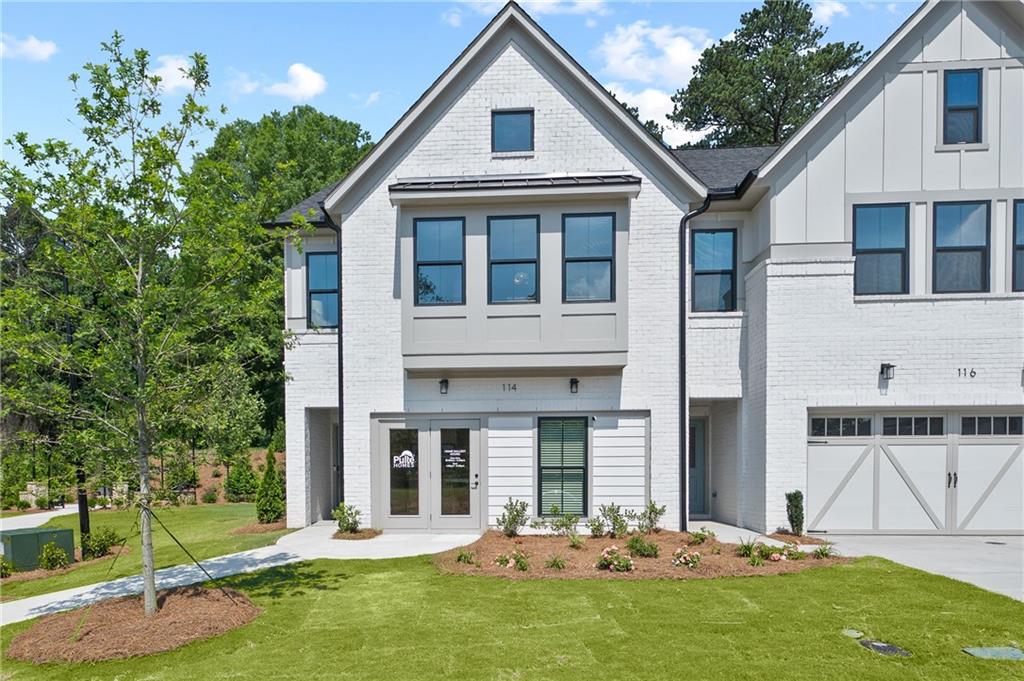Viewing Listing MLS# 411432194
Powder Springs, GA 30127
- 3Beds
- 2Full Baths
- 1Half Baths
- N/A SqFt
- 2022Year Built
- 0.03Acres
- MLS# 411432194
- Residential
- Townhouse
- Active
- Approx Time on Market1 day
- AreaN/A
- CountyCobb - GA
- Subdivision Tapp Farm
Overview
Discover this gorgeous, upgraded townhome in Tapp Farm, Powder Springs! Built in 2022, this home offers exceptional style and functionality with 3 spacious bedrooms, 2.5 baths, and a versatile loft perfect for a home office or second living area. The chef's kitchen is a standout, featuring quartz countertops, stainless appliances, tons of cabinets, a tremendous island, and a walk-in pantry. Open to the living and dining areas, it offers seamless flow with beautiful views of the greenspace out back. Upstairs, the oversized primary suite offers a large, custom walk-in closet, while the two additional bedrooms are bright and well-sized. Every detail has been thoughtfully upgraded, from custom closets and a designer powder room to plantation shutters, high-end light fixtures and fans, and laminate flooring throughout. The backyard is partially fenced, with the option to fully enclose it. Additional storage abounds with hanging racks in the garage and an attic equipped with plywood flooring and tall ceiling. Located just minutes from shopping and dining, this vibrant community offers resort-style amenities, including a pool, clubhouse, pickleball courts, and private access to the Silver Comet Trail. This home is more than move-in ready - it's a true showplace you won't want to miss!
Open House Info
Openhouse Start Time:
Sunday, November 17th, 2024 @ 7:00 PM
Openhouse End Time:
Sunday, November 17th, 2024 @ 9:00 PM
Association Fees / Info
Hoa: Yes
Hoa Fees Frequency: Monthly
Hoa Fees: 258
Community Features: Clubhouse, Homeowners Assoc, Near Beltline, Near Trails/Greenway, Pickleball, Playground, Pool, Sidewalks, Street Lights
Association Fee Includes: Maintenance Grounds, Swim, Tennis
Bathroom Info
Halfbaths: 1
Total Baths: 3.00
Fullbaths: 2
Room Bedroom Features: Oversized Master, Split Bedroom Plan
Bedroom Info
Beds: 3
Building Info
Habitable Residence: No
Business Info
Equipment: None
Exterior Features
Fence: Back Yard, Privacy, Wood
Patio and Porch: Covered, Front Porch, Patio
Exterior Features: Private Entrance, Private Yard
Road Surface Type: Asphalt
Pool Private: No
County: Cobb - GA
Acres: 0.03
Pool Desc: None
Fees / Restrictions
Financial
Original Price: $385,000
Owner Financing: No
Garage / Parking
Parking Features: Attached, Garage, Garage Faces Front, Kitchen Level
Green / Env Info
Green Energy Generation: None
Handicap
Accessibility Features: None
Interior Features
Security Ftr: None
Fireplace Features: Gas Log, Gas Starter, Living Room
Levels: Two
Appliances: Dishwasher, Disposal, Gas Range, Gas Water Heater, Microwave, Refrigerator, Self Cleaning Oven
Laundry Features: In Hall, Upper Level
Interior Features: Double Vanity, Entrance Foyer, High Ceilings 9 ft Main, High Speed Internet, Low Flow Plumbing Fixtures, Walk-In Closet(s)
Flooring: Laminate
Spa Features: None
Lot Info
Lot Size Source: Builder
Lot Features: Back Yard, Landscaped, Level
Lot Size: 24x56x23x56
Misc
Property Attached: Yes
Home Warranty: No
Open House
Other
Other Structures: None
Property Info
Construction Materials: Brick Front, HardiPlank Type
Year Built: 2,022
Builders Name: Traton Homes
Property Condition: Resale
Roof: Composition, Shingle
Property Type: Residential Attached
Style: Craftsman, Townhouse, Traditional
Rental Info
Land Lease: No
Room Info
Kitchen Features: Breakfast Bar, Breakfast Room, Cabinets White, Kitchen Island, Pantry Walk-In, Stone Counters, View to Family Room
Room Master Bathroom Features: Double Vanity,Shower Only
Room Dining Room Features: Great Room,Open Concept
Special Features
Green Features: Insulation, Windows
Special Listing Conditions: None
Special Circumstances: None
Sqft Info
Building Area Total: 1805
Building Area Source: Builder
Tax Info
Tax Amount Annual: 5386
Tax Year: 2,024
Tax Parcel Letter: 19-0870-0-043-0
Unit Info
Num Units In Community: 1
Utilities / Hvac
Cool System: Ceiling Fan(s), Central Air, Zoned
Electric: 110 Volts, 220 Volts
Heating: Central, Natural Gas, Zoned
Utilities: Cable Available, Electricity Available, Natural Gas Available, Phone Available, Underground Utilities, Water Available
Sewer: Public Sewer
Waterfront / Water
Water Body Name: None
Water Source: Public
Waterfront Features: None
Directions
From E/W Connector, turn left on Powder Springs Rd. Turn Left on Tapperly Dr. into Tapp Farm Subdivision. Turn Left onto Silvery Way. Home will be on the Left. Visitor parking is available along Silvery Way, directly in front of the home.Listing Provided courtesy of Berkshire Hathaway Homeservices Georgia Properties
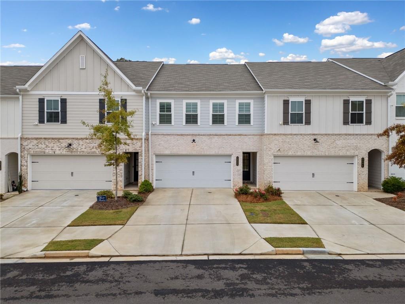
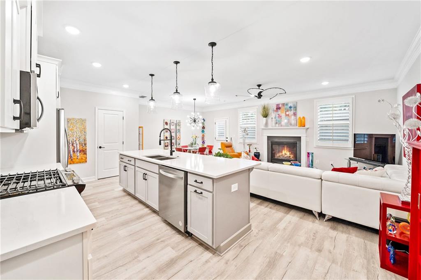
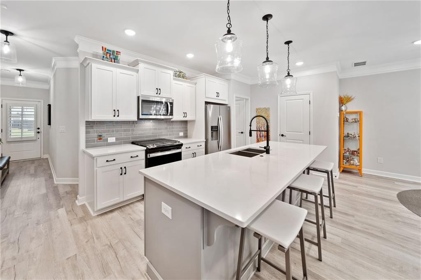
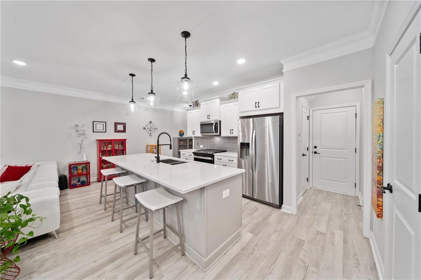
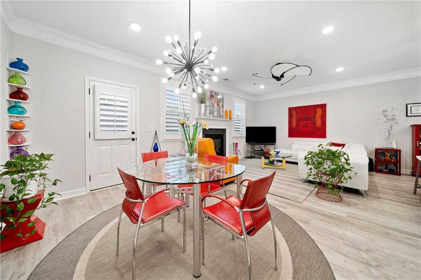
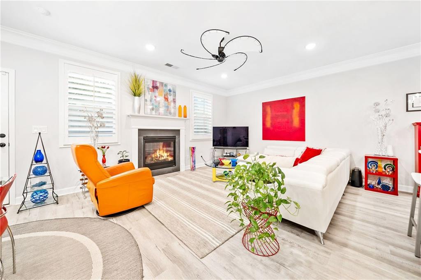
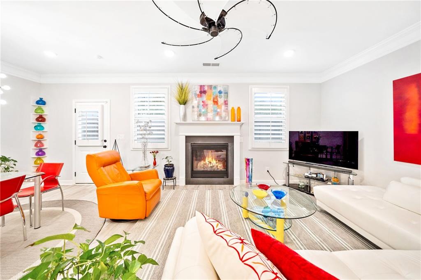
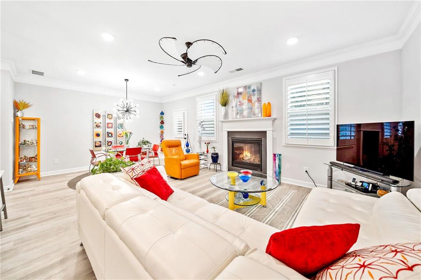
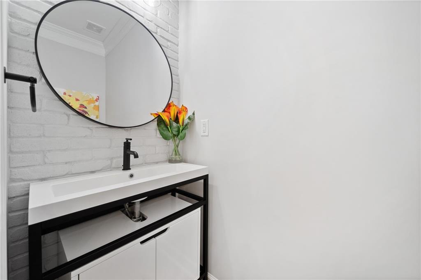
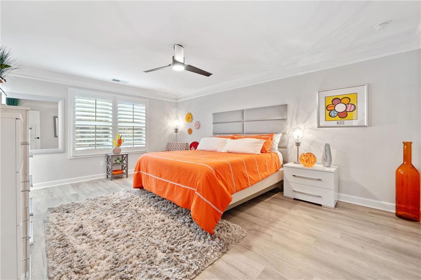
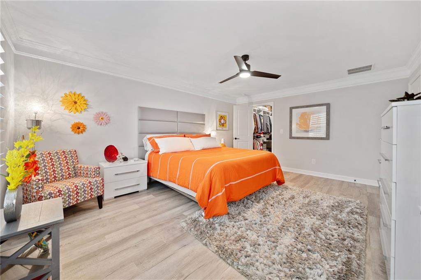
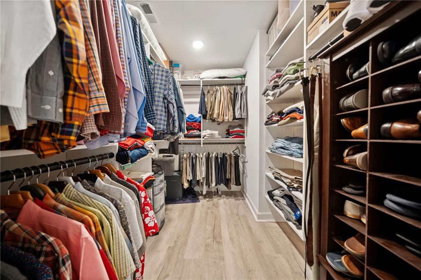
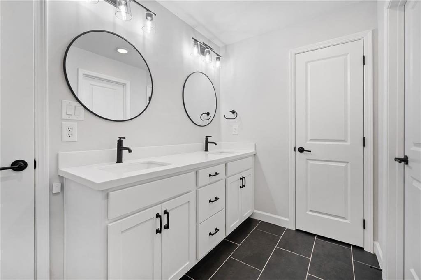
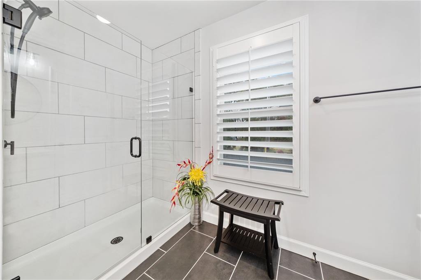
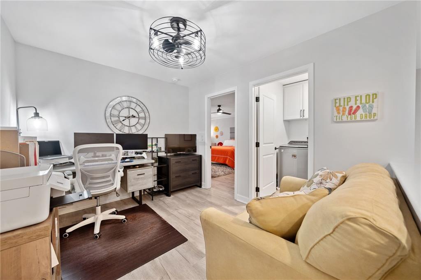
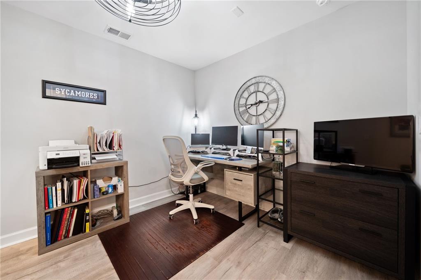
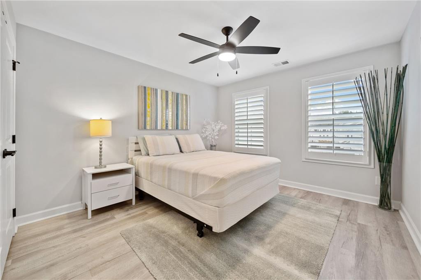
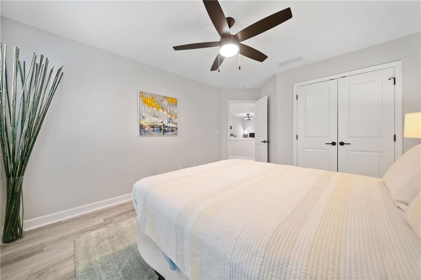
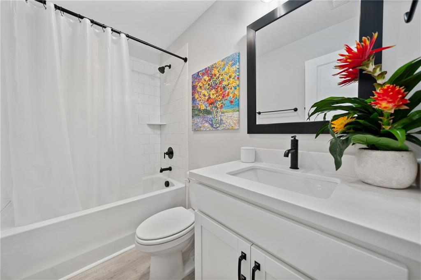
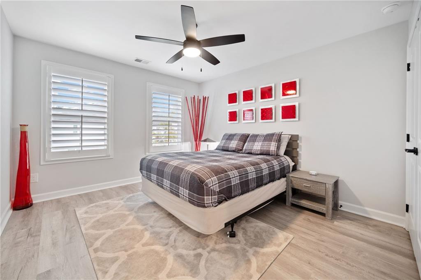
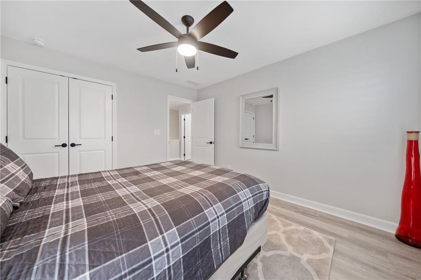
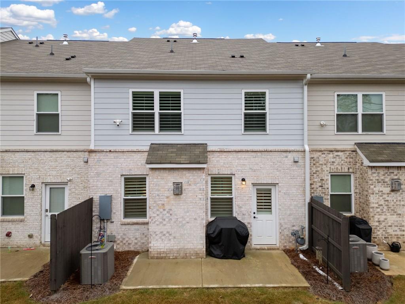
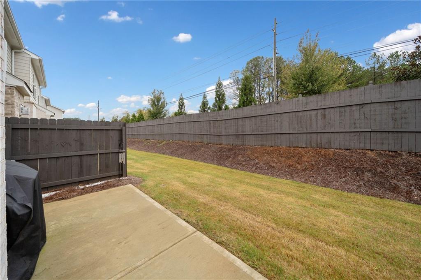
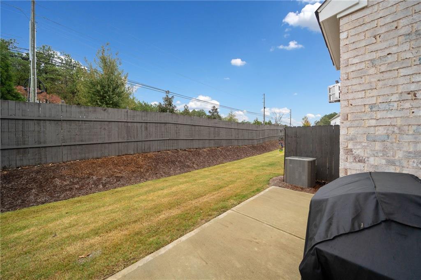
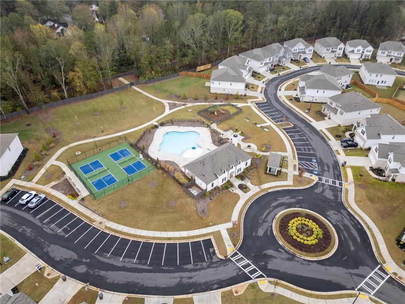
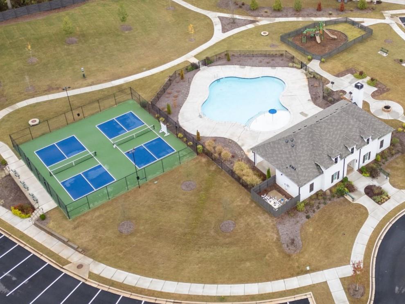
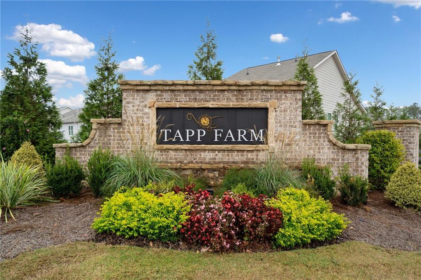
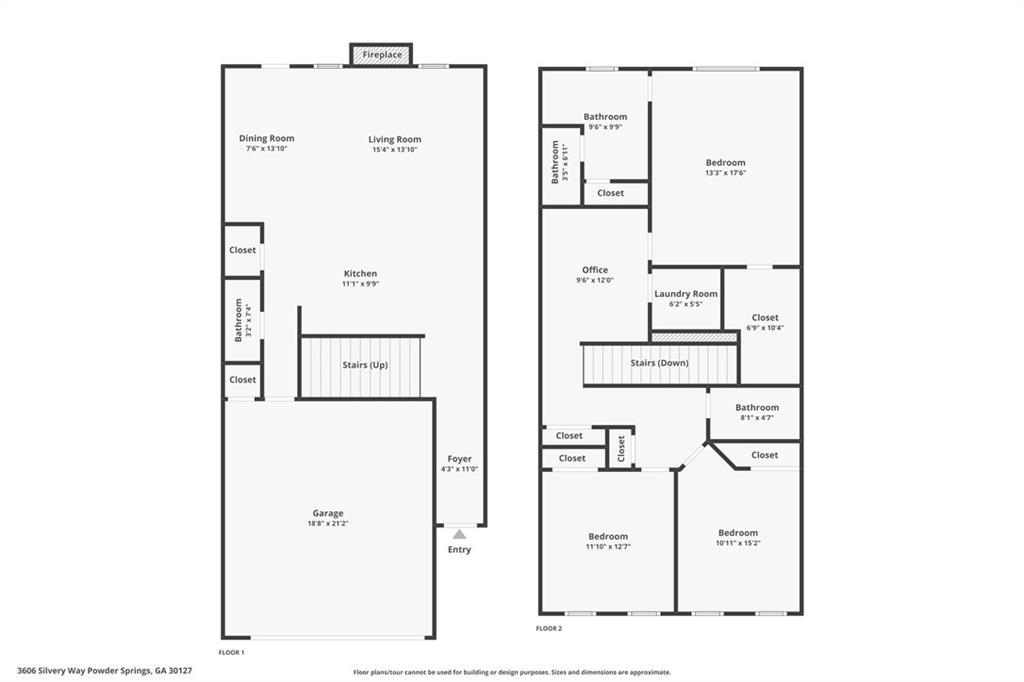
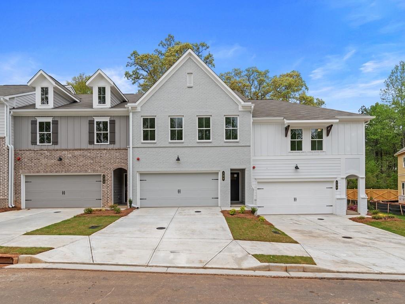
 MLS# 409467400
MLS# 409467400 