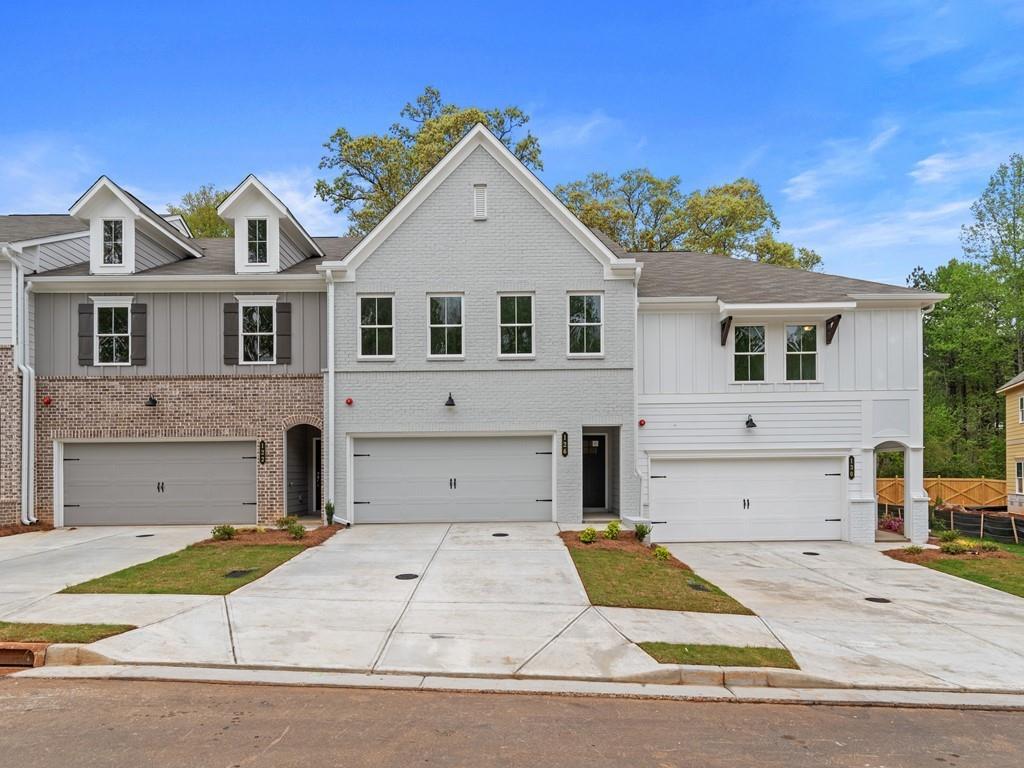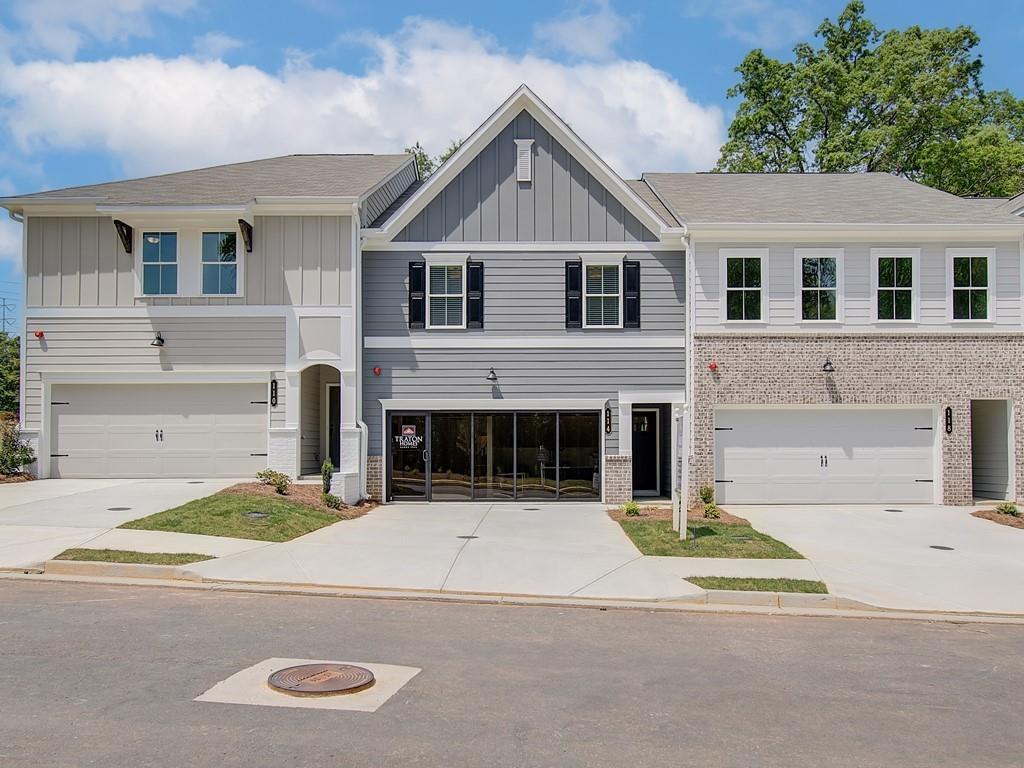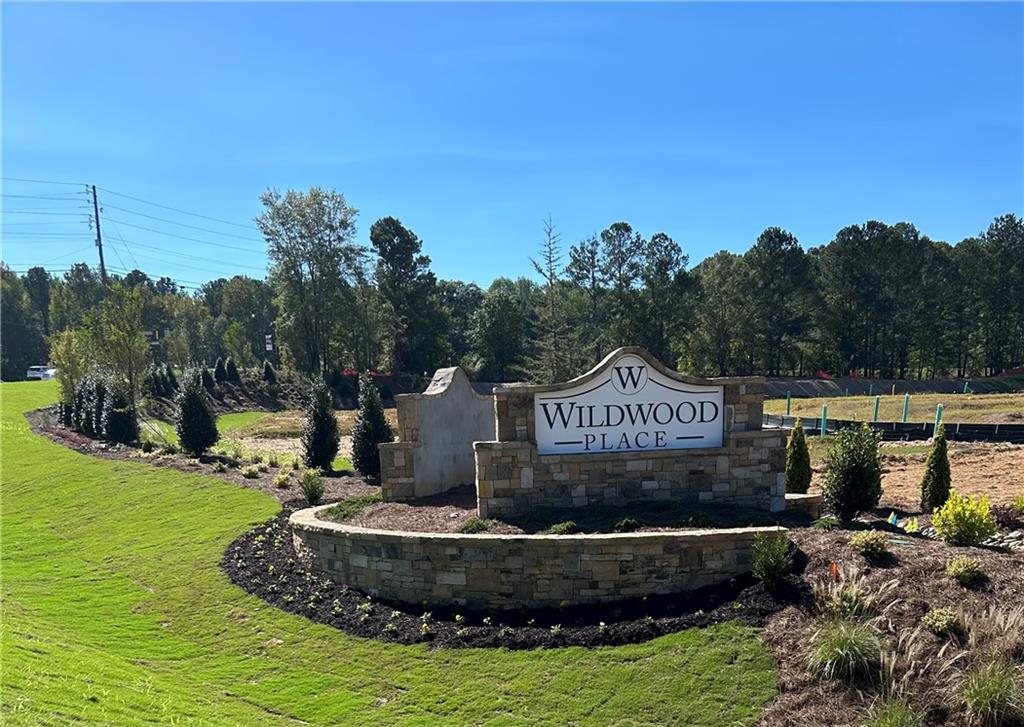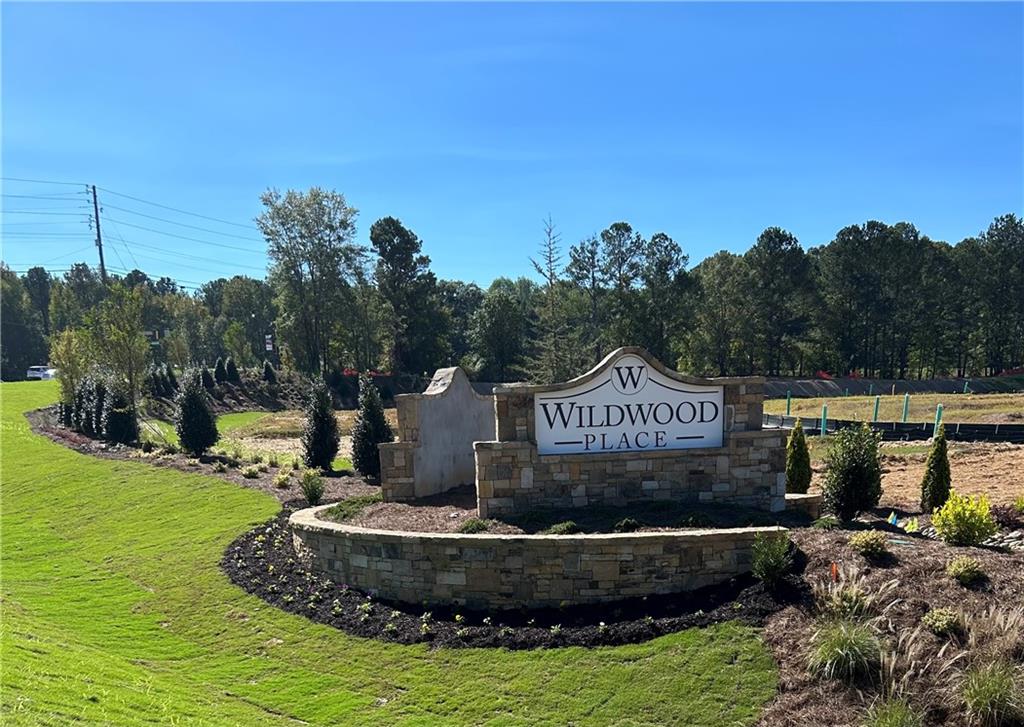Viewing Listing MLS# 409431703
Powder Springs, GA 30127
- 3Beds
- 2Full Baths
- 1Half Baths
- N/A SqFt
- 2024Year Built
- 0.00Acres
- MLS# 409431703
- Residential
- Townhouse
- Active
- Approx Time on Market22 days
- AreaN/A
- CountyCobb - GA
- Subdivision Wildwood Place
Overview
Traton Homes Brooks award winning townhome plan! Welcome to your dream home in this amazing community. This home offers the perfect blend of casual elegance, low maintenance, comfort and convenience. The beauty of this open concept home begins when you walk through the front door! The designer kitchen offers 42"" white cabinets, 30"" wall mount canopy hood, gas slide in range, microwave beautifully located in kitchen cabinet, and a large island that seats 4 with polished quartz. The walk-in pantry completes the kitchen. The open floorplan allows you to enjoy the warmth and beauty of your fireplace in the family room as well as the kitchen. You have options with your fireplace to change the color, add heat and intensity with the remote. Full oak treads stairs will lead you to your owner's suite, loft and two additional bedrooms upstairs. The loft area gives you so many options...office, den, or gym. The laundry room is also located on this level. Your spacious owner's suite awaits you. The owner's bath includes a spacious shower featuring a tiled wall shower, a frameless 72"" swinging door with clear glass and a floating corner bench seat. The master closet is huge! Beautiful views of trees off your large patio. Pool and Cabana await you for your enjoyment. Beautiful landscaping throughout and a community walking trail. Great location! Near Powder Springs Park and the Silver Comet Trail. Don't miss this one. ALL FINISHED HOME PICTURES AND TOURS ARE REPRESENTATIVE. ""SPECIAL INCENTIVE FOR THE FIRST 2 BUYERS, SEE AGENT FOR DETAILS""
Association Fees / Info
Hoa: Yes
Hoa Fees Frequency: Monthly
Hoa Fees: 270
Community Features: Homeowners Assoc, Near Schools, Near Shopping, Near Trails/Greenway, Pool, Sidewalks, Street Lights
Association Fee Includes: Insurance, Maintenance Grounds, Maintenance Structure, Swim, Termite, Trash
Bathroom Info
Halfbaths: 1
Total Baths: 3.00
Fullbaths: 2
Room Bedroom Features: Oversized Master, Split Bedroom Plan
Bedroom Info
Beds: 3
Building Info
Habitable Residence: No
Business Info
Equipment: None
Exterior Features
Fence: None
Patio and Porch: Patio
Exterior Features: Lighting, Private Entrance, Rain Gutters
Road Surface Type: Asphalt, Paved
Pool Private: No
County: Cobb - GA
Acres: 0.00
Pool Desc: None
Fees / Restrictions
Financial
Original Price: $405,658
Owner Financing: No
Garage / Parking
Parking Features: Attached, Garage, Garage Door Opener, Garage Faces Front, Level Driveway
Green / Env Info
Green Energy Generation: None
Handicap
Accessibility Features: None
Interior Features
Security Ftr: Carbon Monoxide Detector(s), Security System Owned, Smoke Detector(s)
Fireplace Features: Electric, Family Room
Levels: Two
Appliances: Dishwasher, Disposal, Electric Water Heater, Gas Range, Microwave
Laundry Features: Electric Dryer Hookup, Laundry Room, Upper Level
Interior Features: Crown Molding, Disappearing Attic Stairs, Double Vanity, Entrance Foyer, High Ceilings 9 ft Main, Walk-In Closet(s)
Flooring: Carpet, Ceramic Tile, Luxury Vinyl
Spa Features: None
Lot Info
Lot Size Source: Not Available
Lot Features: Back Yard, Landscaped
Misc
Property Attached: Yes
Home Warranty: Yes
Open House
Other
Other Structures: None
Property Info
Construction Materials: Brick Front, Cement Siding, HardiPlank Type
Year Built: 2,024
Property Condition: New Construction
Roof: Composition, Shingle
Property Type: Residential Attached
Style: Townhouse, Traditional
Rental Info
Land Lease: No
Room Info
Kitchen Features: Breakfast Bar, Cabinets White, Kitchen Island, Pantry Walk-In, Solid Surface Counters, View to Family Room
Room Master Bathroom Features: Double Vanity,Shower Only
Room Dining Room Features: Open Concept
Special Features
Green Features: Construction, Thermostat, Windows
Special Listing Conditions: None
Special Circumstances: Cert. Prof. Home Bldr
Sqft Info
Building Area Total: 1805
Building Area Source: Builder
Tax Info
Tax Year: 2,024
Tax Parcel Letter: n/a
Unit Info
Num Units In Community: 65
Utilities / Hvac
Cool System: Central Air
Electric: 110 Volts
Heating: Central, Forced Air, Natural Gas
Utilities: Electricity Available, Natural Gas Available, Sewer Available, Underground Utilities, Water Available
Sewer: Public Sewer
Waterfront / Water
Water Body Name: None
Water Source: Public
Waterfront Features: None
Directions
GPS Address 4596 Lewis Rd. Powder Springs, GA 30127Listing Provided courtesy of Traton Homes Realty, Inc.
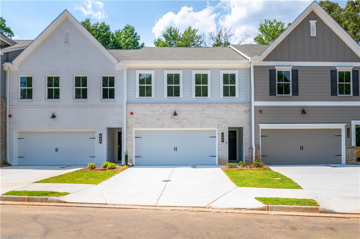
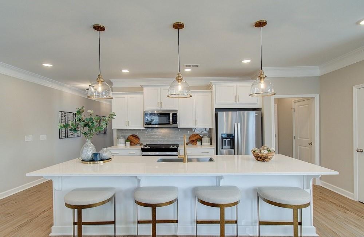
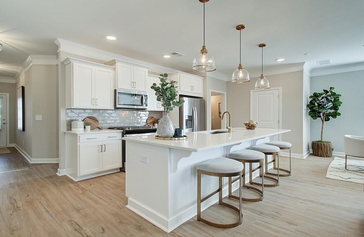
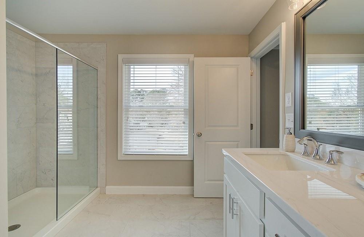
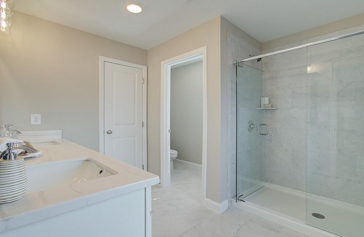
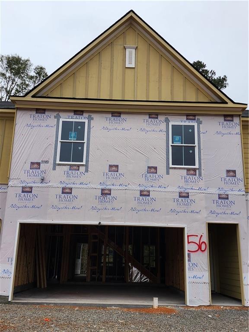
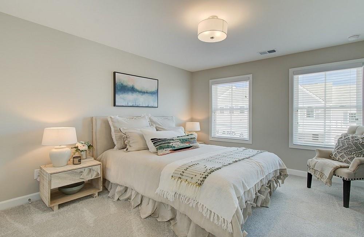
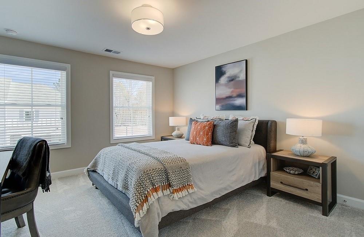
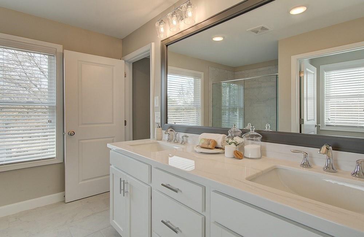
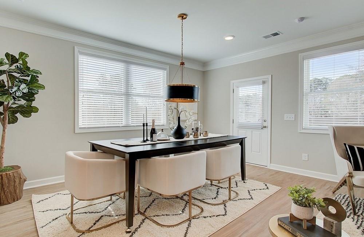
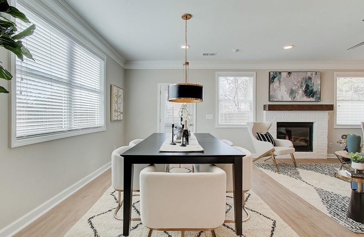
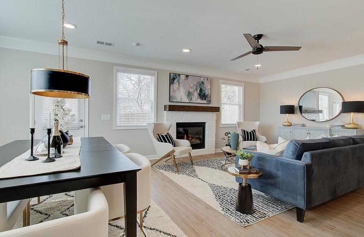
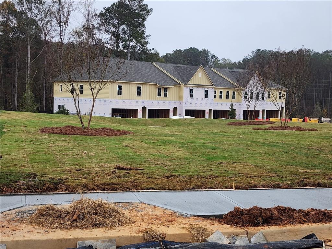
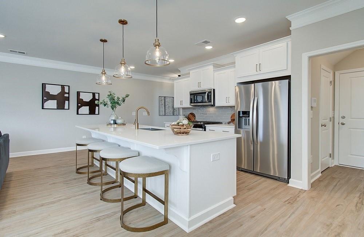
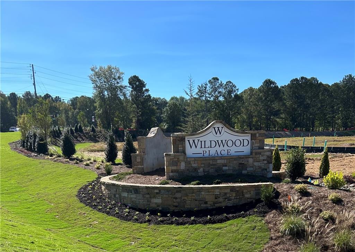
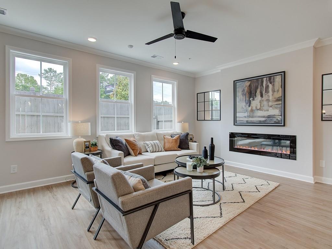
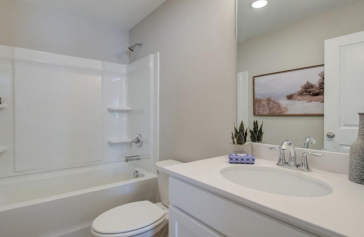
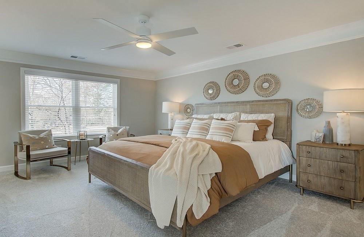
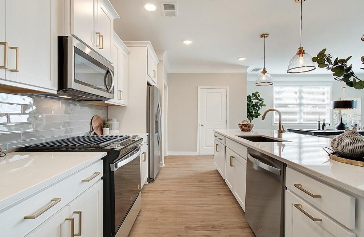
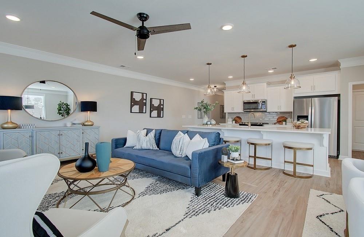
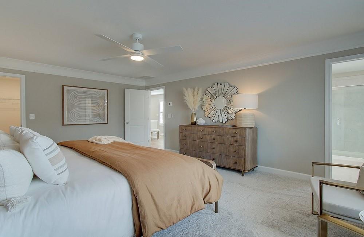
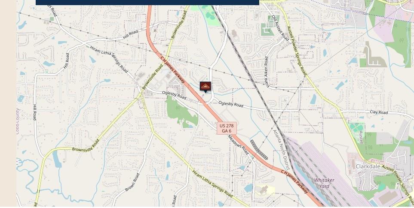
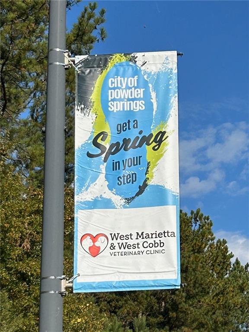
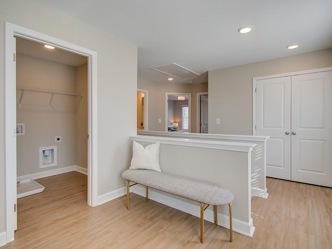
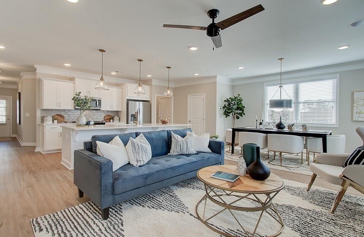
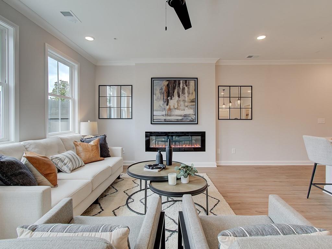
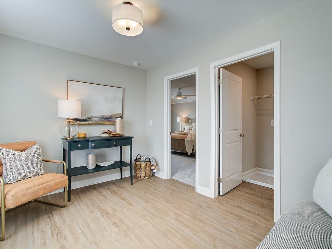
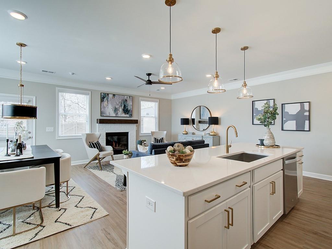
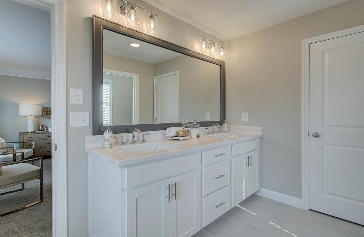
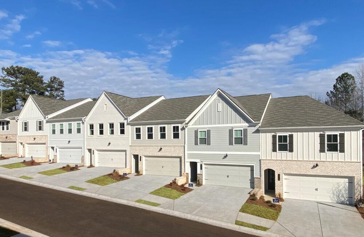
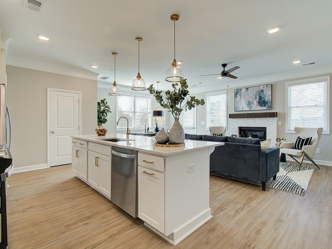
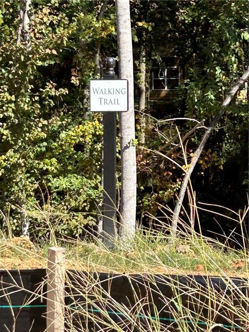
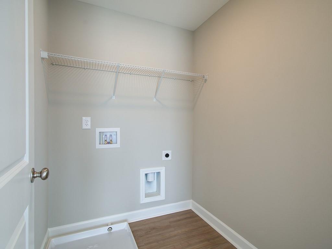
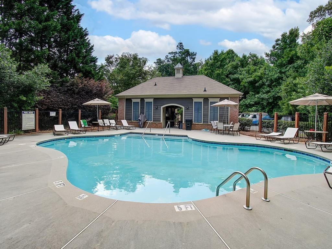
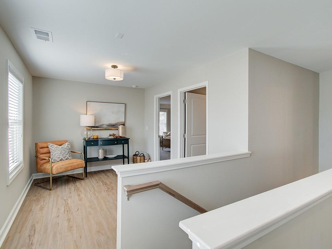
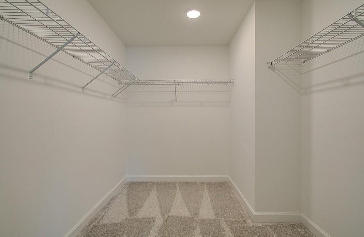
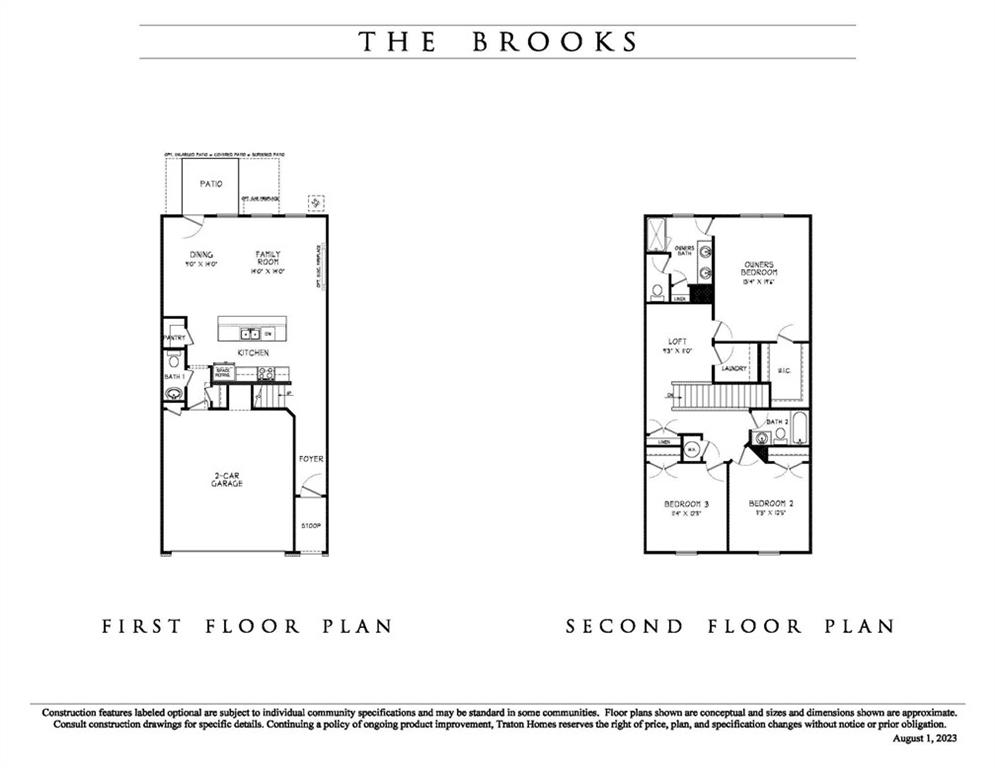
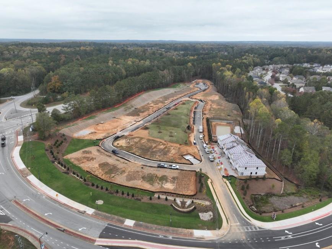
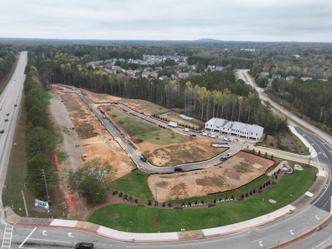
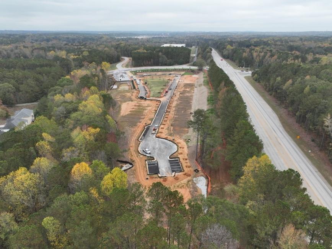
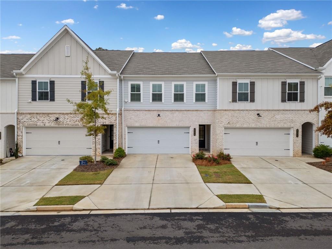
 MLS# 411432194
MLS# 411432194 