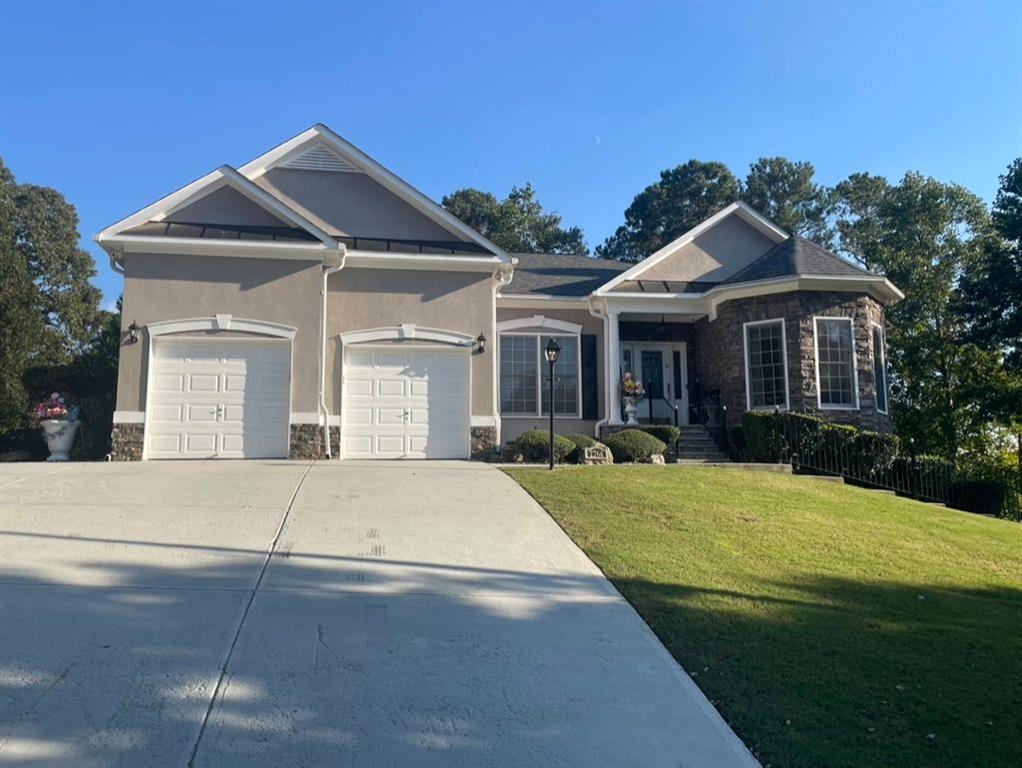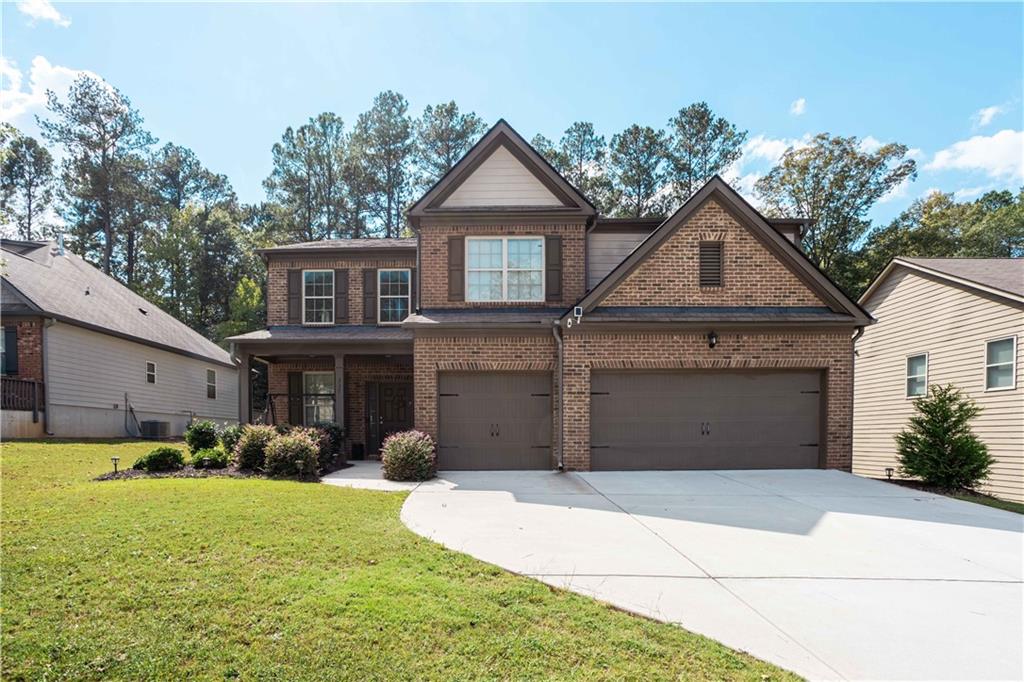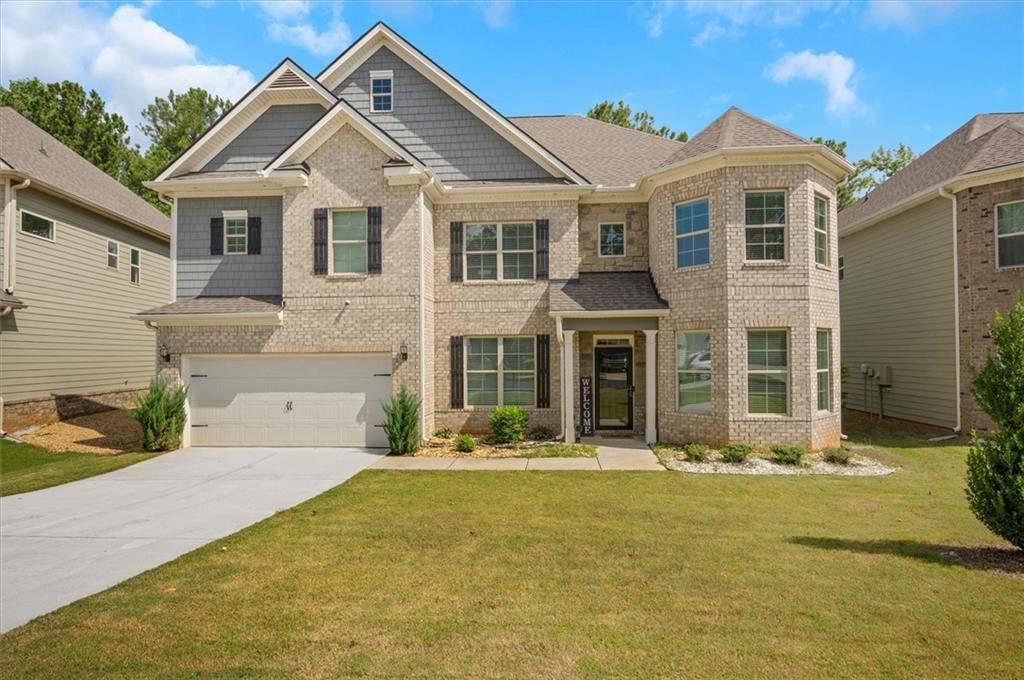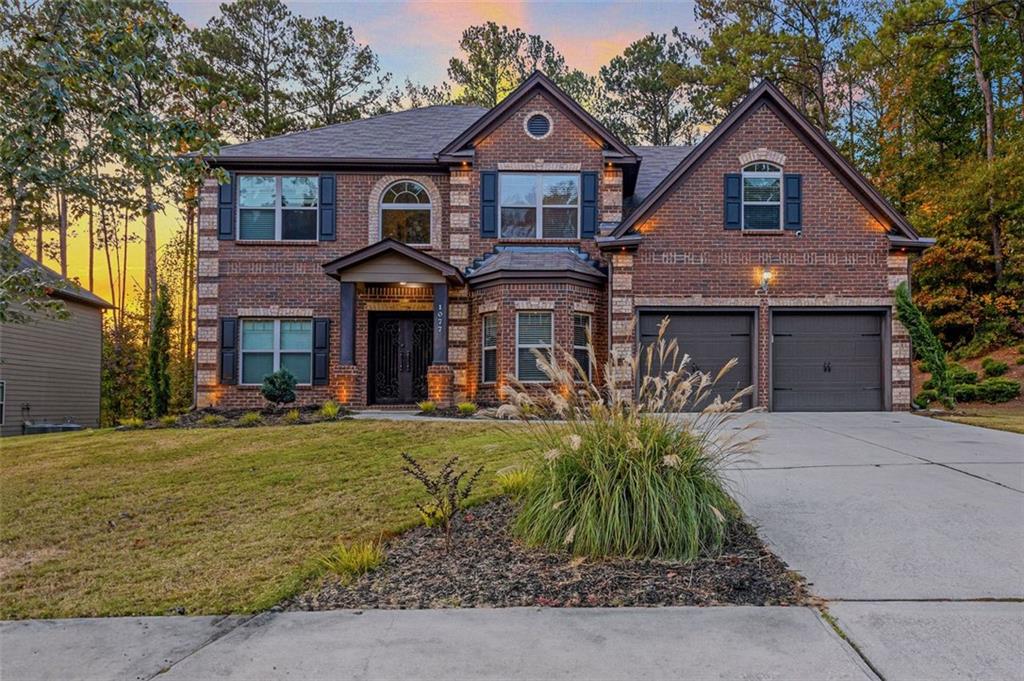Viewing Listing MLS# 411431178
Fairburn, GA 30213
- 5Beds
- 3Full Baths
- N/AHalf Baths
- N/A SqFt
- 2022Year Built
- 0.18Acres
- MLS# 411431178
- Residential
- Single Family Residence
- Active
- Approx Time on Market1 day
- AreaN/A
- CountyFulton - GA
- Subdivision Oakhurst Glen
Overview
Welcome to Oakhurst Glen! Come check out this SPACIOUS Jayden Floor Plan which is NO longer being built! 5 Bedrooms, 3 full bathrooms! Open Family Room and Kitchen with white cabinets, decorative crown molding/ hardware, granite countertops, white subway tile backsplash, and stainless-steel appliances. There is an oversized front flex room which is perfect for a formal dining area or maybe even a home office. Downstairs you will find 1 guest bedroom with a full bath. Upstairs there is a large loft area which is really like a second family room for this home! Nice sized secondary bedrooms and a spacious owners suite with an AMAZING Closet! If you do NOT want to maintain a large yard, this is a perfect home for you! Small patio great for grilling and a minimal sized backyard to maintain. Great Community with a Pool & Tennis Courts and this home is in walking distance to both! And Fabulous Location... close to the Interstate and approximately 20 minutes to the Airport! Make an appointment to see today!
Association Fees / Info
Hoa: Yes
Hoa Fees Frequency: Annually
Hoa Fees: 650
Community Features: Clubhouse, Homeowners Assoc, Near Schools, Near Shopping, Pool, Sidewalks, Street Lights
Association Fee Includes: Swim, Tennis
Bathroom Info
Main Bathroom Level: 1
Total Baths: 3.00
Fullbaths: 3
Room Bedroom Features: Other
Bedroom Info
Beds: 5
Building Info
Habitable Residence: No
Business Info
Equipment: None
Exterior Features
Fence: None
Patio and Porch: Patio
Exterior Features: Other
Road Surface Type: Asphalt
Pool Private: No
County: Fulton - GA
Acres: 0.18
Pool Desc: None
Fees / Restrictions
Financial
Original Price: $499,900
Owner Financing: No
Garage / Parking
Parking Features: Garage, Kitchen Level
Green / Env Info
Green Energy Generation: None
Handicap
Accessibility Features: None
Interior Features
Security Ftr: Carbon Monoxide Detector(s), Fire Alarm, Smoke Detector(s)
Fireplace Features: Family Room
Levels: Two
Appliances: Dishwasher, Microwave, Refrigerator
Laundry Features: Laundry Room, Upper Level
Interior Features: Double Vanity, Entrance Foyer, High Ceilings, High Ceilings 9 ft Lower, High Ceilings 9 ft Main, High Ceilings 9 ft Upper, High Speed Internet, Low Flow Plumbing Fixtures, Walk-In Closet(s)
Flooring: Carpet, Ceramic Tile, Vinyl
Spa Features: None
Lot Info
Lot Size Source: Assessor
Lot Features: Other
Misc
Property Attached: No
Home Warranty: No
Open House
Other
Other Structures: None
Property Info
Construction Materials: Brick Front, Stone
Year Built: 2,022
Property Condition: Resale
Roof: Composition
Property Type: Residential Detached
Style: Traditional
Rental Info
Land Lease: No
Room Info
Kitchen Features: Kitchen Island, Pantry Walk-In, Solid Surface Counters
Room Master Bathroom Features: Separate Tub/Shower
Room Dining Room Features: Separate Dining Room
Special Features
Green Features: Windows
Special Listing Conditions: None
Special Circumstances: None
Sqft Info
Building Area Total: 3611
Building Area Source: Builder
Tax Info
Tax Amount Annual: 5988
Tax Year: 2,024
Tax Parcel Letter: 09F-4200-0166-571-5
Unit Info
Utilities / Hvac
Cool System: Central Air, Dual, Electric, Zoned
Electric: Other
Heating: Central, Zoned
Utilities: Cable Available, Electricity Available, Phone Available, Sewer Available, Underground Utilities, Water Available
Sewer: Public Sewer
Waterfront / Water
Water Body Name: None
Water Source: Public
Waterfront Features: None
Directions
From 1-85 S take Exit 69 toward S Fulton Pkwy. Continue S Fulton Pkwy and take a Right onto Hwy 92N. Turn Right onto Demooney Rd. Turn Left toward Montberry Ln, right on Merrigold Way, home on the rightListing Provided courtesy of Keller Williams Realty Atl Partners

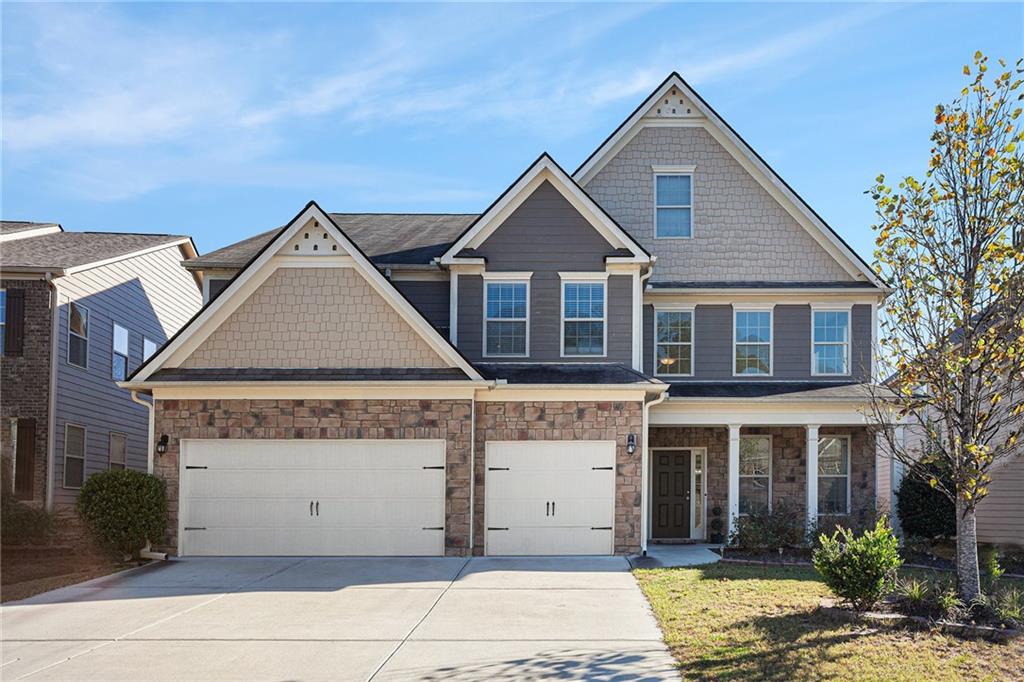
 MLS# 409098884
MLS# 409098884 