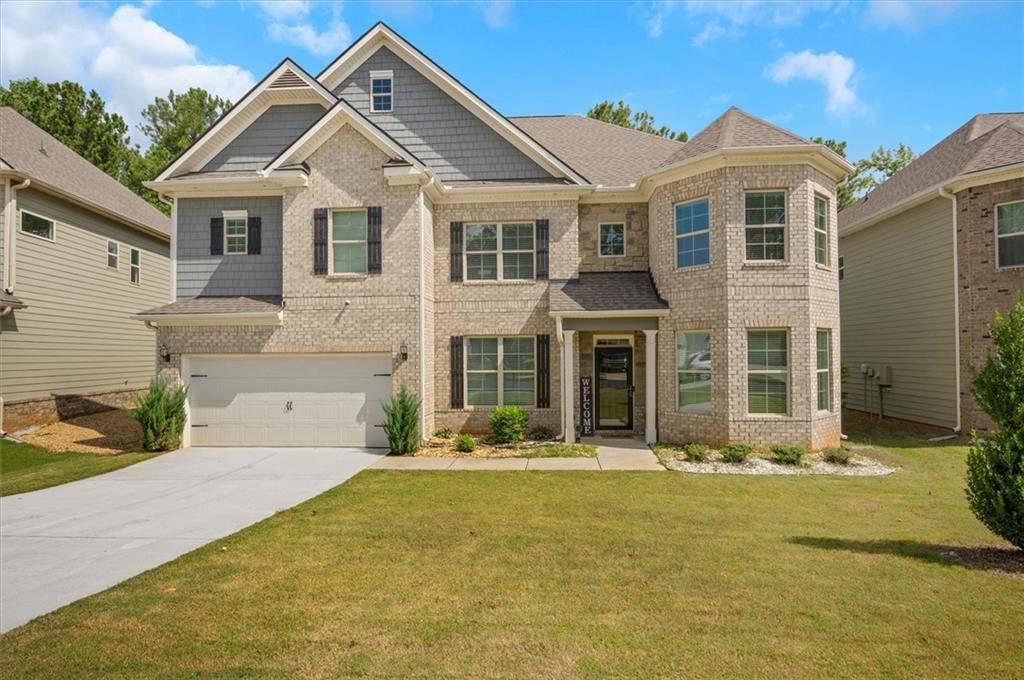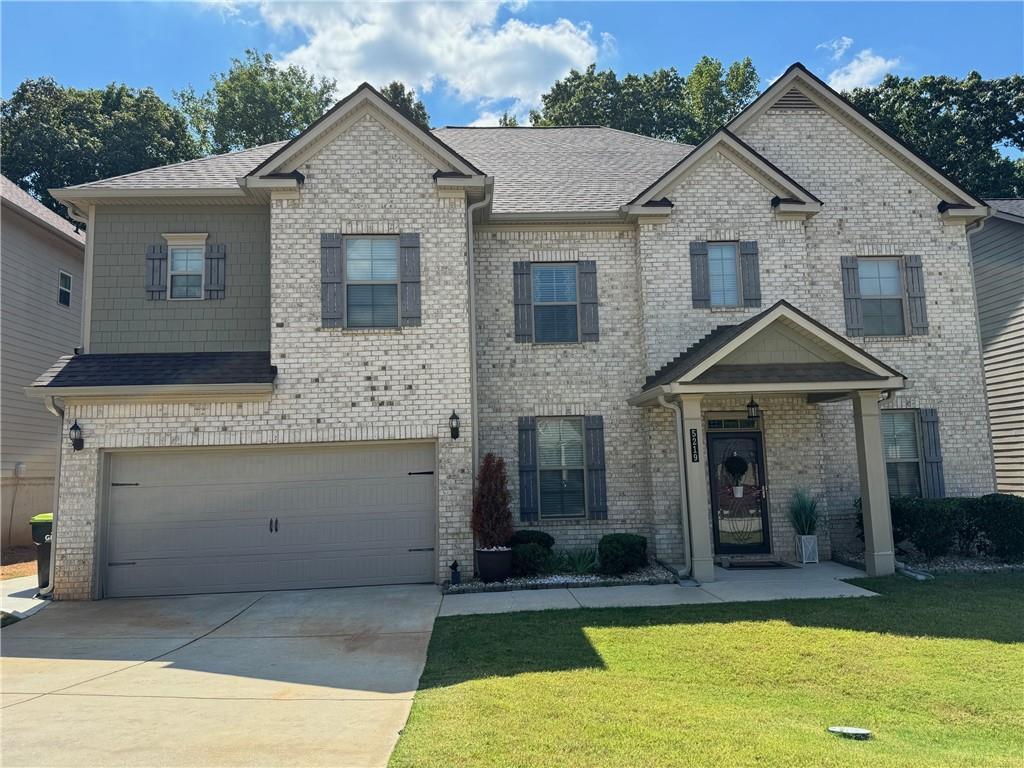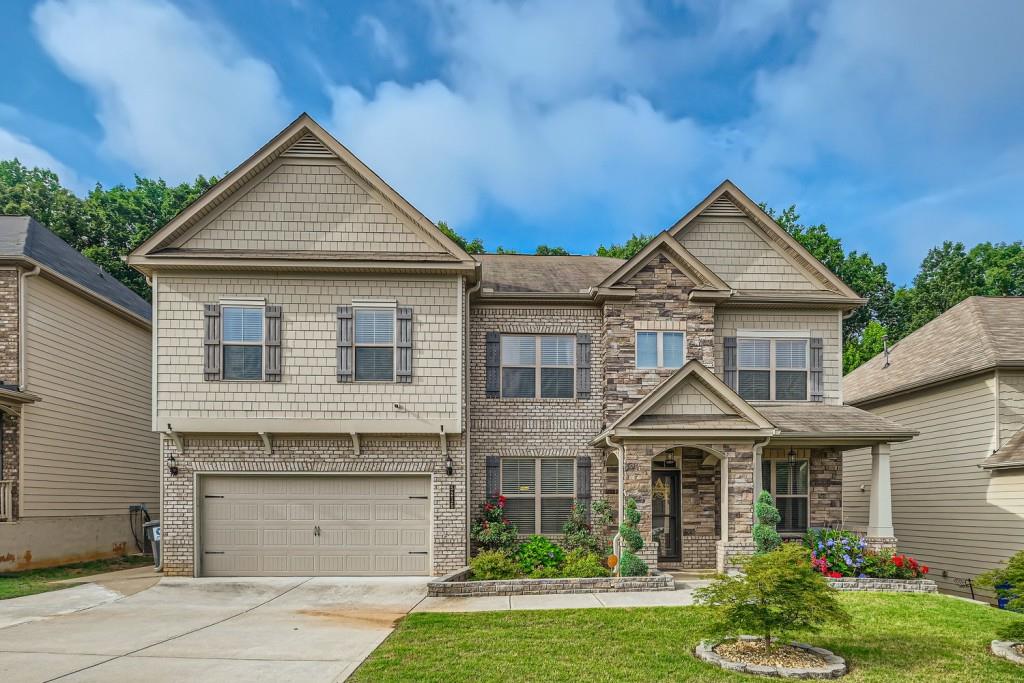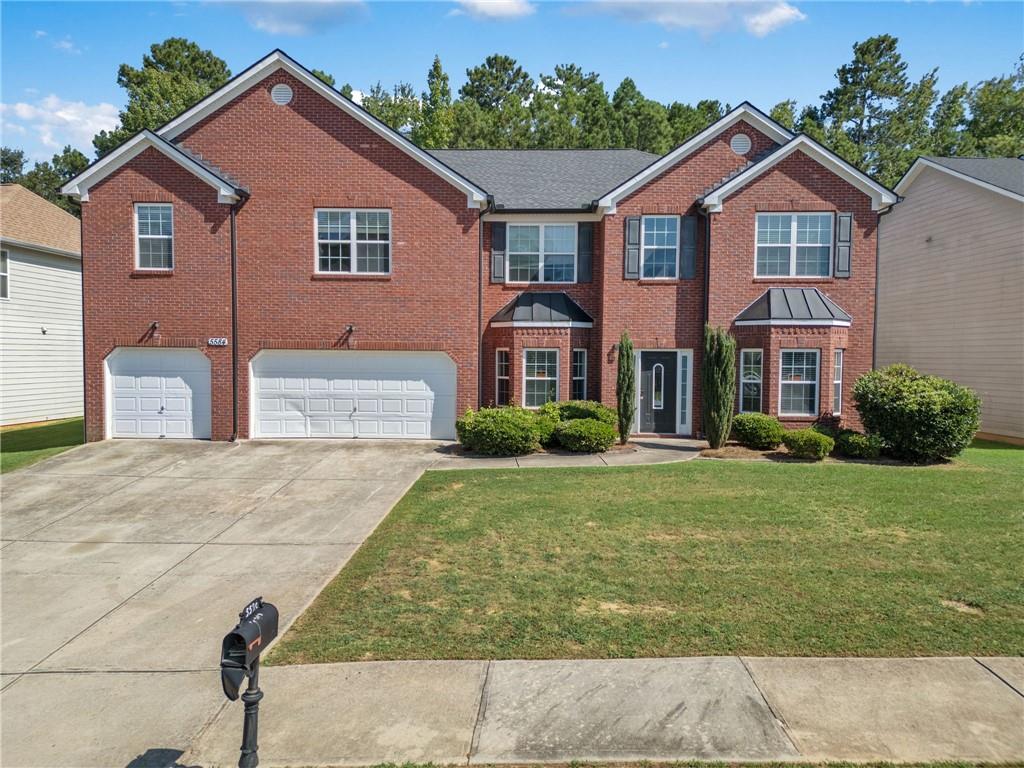Viewing Listing MLS# 409098884
Fairburn, GA 30213
- 5Beds
- 4Full Baths
- N/AHalf Baths
- N/A SqFt
- 2015Year Built
- 0.25Acres
- MLS# 409098884
- Residential
- Single Family Residence
- Active
- Approx Time on Market21 days
- AreaN/A
- CountyFulton - GA
- Subdivision Parks at Cedar Grove
Overview
IT IS YOUR LUCKY DAY! BACK ON MARKET AT NO FAULT OF THE SELLER. IMMACULATE 5 BEDROOM HOME IN FAIRBURN! This beautiful 5-bedroom, 4-bathroom home in Fairburn, GA, offers a perfect blend of style and comfort. The main level features a bedroom along with a full bathroom, ideal for convenience and guest use. The open, formal living room flows into a separate dining room with elegant, coffered ceilings. A gourmet kitchen with a breakfast area provides an open view into the spacious family room, complete with built-in bookshelves. The main level is bright and inviting, with wood floors and plenty of windows that fill the space with natural light and a guest bedroom and full bathroom. Upstairs, there are 4 bedrooms, 3 full bathrooms, and a versatile loft. The expansive primary ensuite is a true retreat, offering double-door entry, separate vanities, a walk-in shower, a soaking tub, and a walk-in closet. The wood-fenced backyard features a patio and a flat yard, perfect for outdoor activities and relaxation. Discounted rate options and no lender fee future refinancing may be available for qualified buyers of this home.
Association Fees / Info
Hoa: No
Community Features: Other
Bathroom Info
Main Bathroom Level: 1
Total Baths: 4.00
Fullbaths: 4
Room Bedroom Features: Other
Bedroom Info
Beds: 5
Building Info
Habitable Residence: No
Business Info
Equipment: None
Exterior Features
Fence: Back Yard, Wood
Patio and Porch: Patio
Exterior Features: None
Road Surface Type: Paved
Pool Private: No
County: Fulton - GA
Acres: 0.25
Pool Desc: None
Fees / Restrictions
Financial
Original Price: $499,000
Owner Financing: No
Garage / Parking
Parking Features: Attached, Garage, Garage Faces Front
Green / Env Info
Green Energy Generation: None
Handicap
Accessibility Features: None
Interior Features
Security Ftr: None
Fireplace Features: Family Room
Levels: Two
Appliances: Dishwasher, Double Oven, Dryer, Gas Cooktop, Microwave, Washer
Laundry Features: Laundry Room, Upper Level
Interior Features: Bookcases, Coffered Ceiling(s), Crown Molding, Double Vanity, Recessed Lighting, Tray Ceiling(s), Vaulted Ceiling(s), Walk-In Closet(s), Other
Flooring: Carpet, Ceramic Tile, Wood
Spa Features: None
Lot Info
Lot Size Source: Public Records
Lot Features: Back Yard, Front Yard, Other
Lot Size: 168x72x166x57
Misc
Property Attached: No
Home Warranty: No
Open House
Other
Other Structures: None
Property Info
Construction Materials: Brick Front, Cement Siding
Year Built: 2,015
Property Condition: Resale
Roof: Composition
Property Type: Residential Detached
Style: Traditional
Rental Info
Land Lease: No
Room Info
Kitchen Features: Breakfast Room, Cabinets Stain, Eat-in Kitchen, Kitchen Island, Pantry, Solid Surface Counters, View to Family Room, Other
Room Master Bathroom Features: Double Vanity,Separate His/Hers,Separate Tub/Showe
Room Dining Room Features: Separate Dining Room
Special Features
Green Features: None
Special Listing Conditions: None
Special Circumstances: None
Sqft Info
Building Area Total: 4462
Building Area Source: Public Records
Tax Info
Tax Amount Annual: 3936
Tax Year: 2,023
Tax Parcel Letter: 07-1500-0140-849-9
Unit Info
Utilities / Hvac
Cool System: Ceiling Fan(s), Central Air
Electric: Other
Heating: Forced Air, Natural Gas, Zoned
Utilities: Cable Available, Electricity Available, Natural Gas Available, Sewer Available, Water Available
Sewer: Public Sewer
Waterfront / Water
Water Body Name: None
Water Source: Public
Waterfront Features: None
Directions
Please use GPS!Listing Provided courtesy of Orchard Brokerage Llc
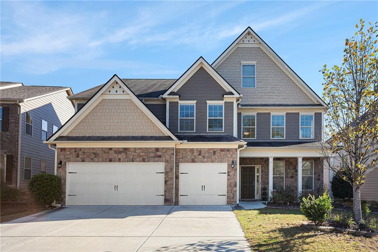
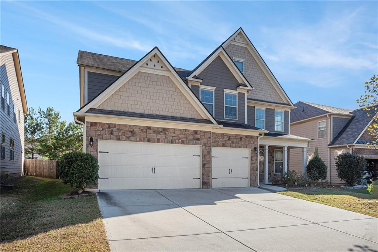
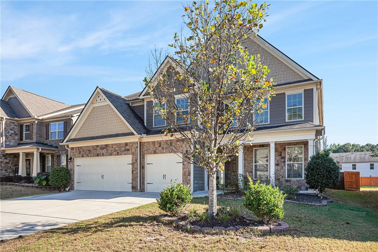
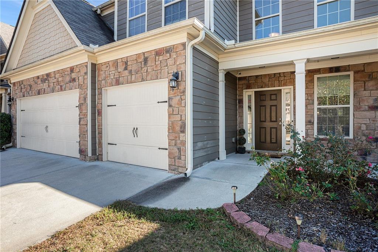
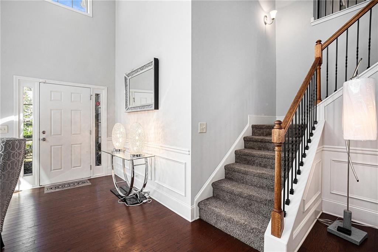
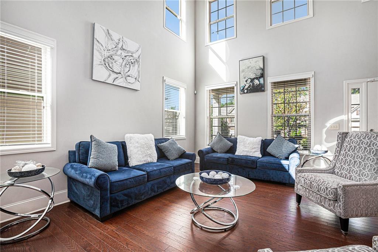
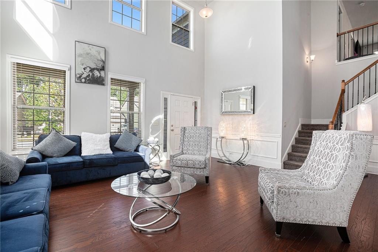
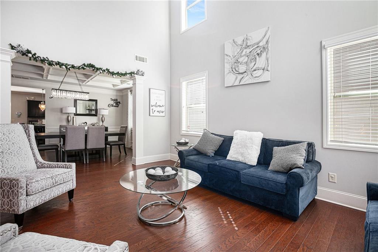
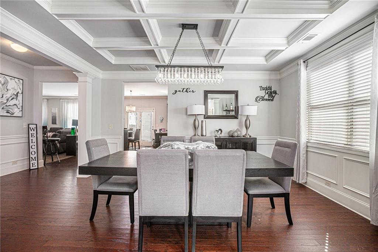
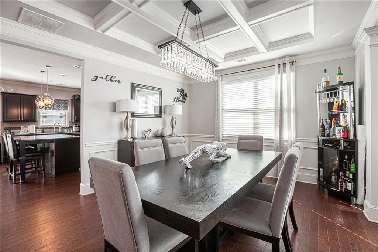
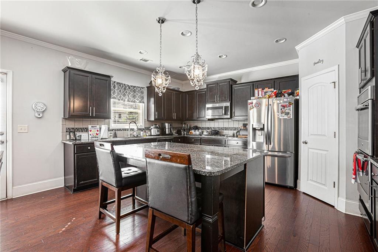
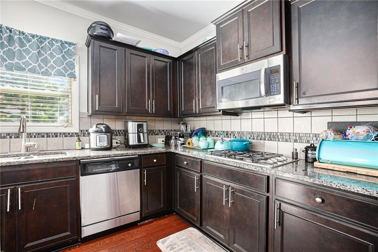
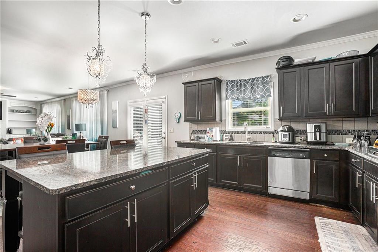
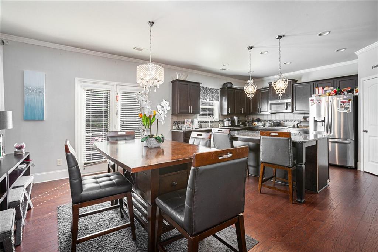
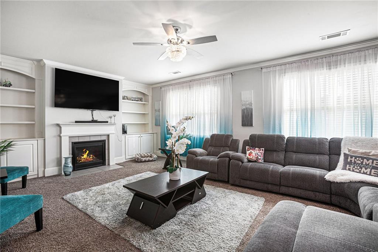
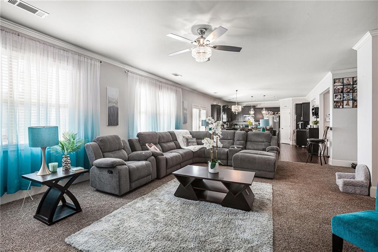
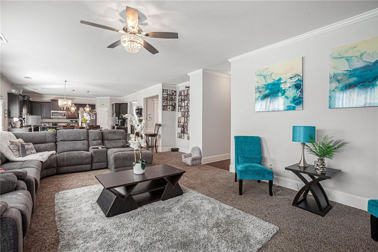
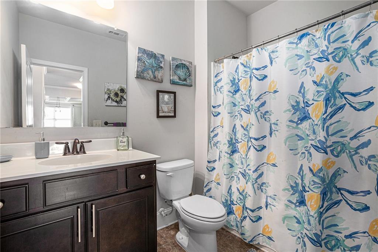
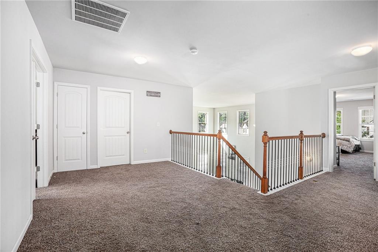
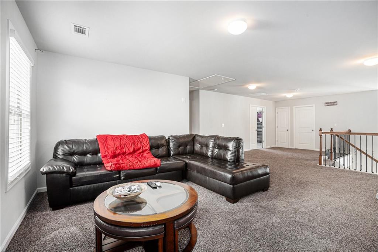
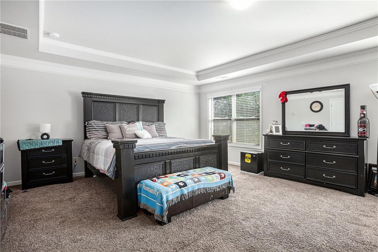
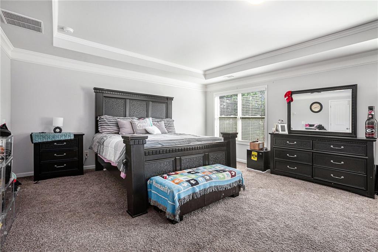
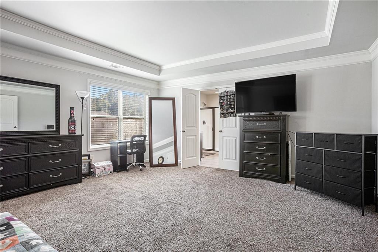
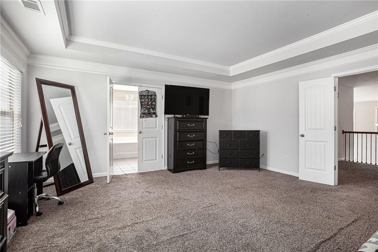
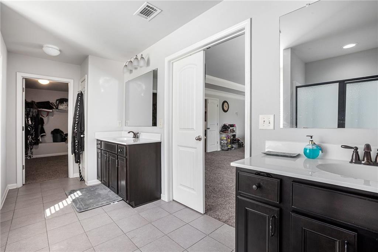
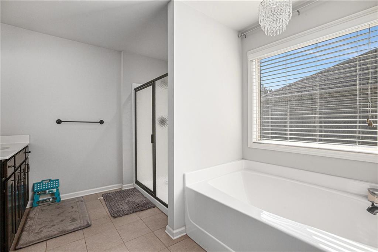
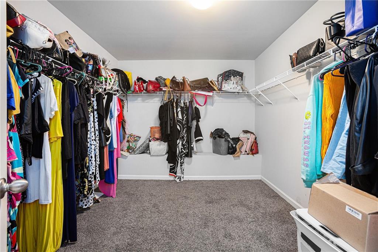
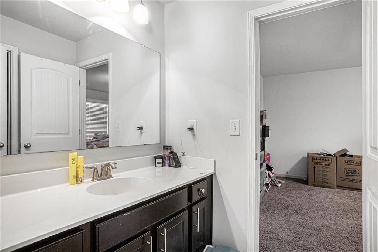
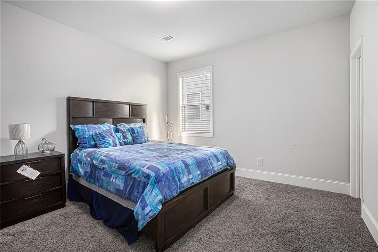
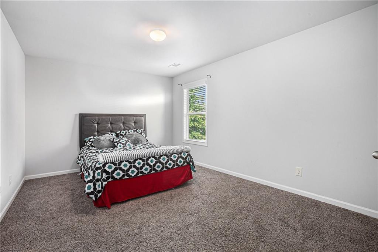
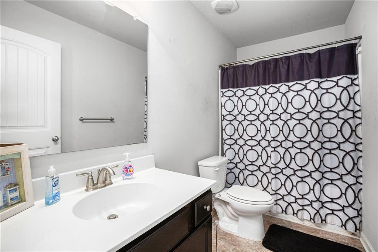
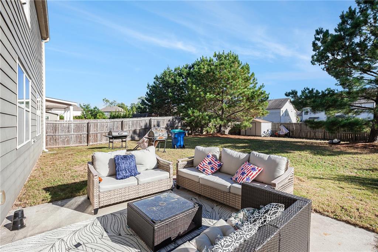
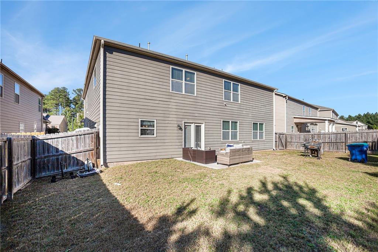
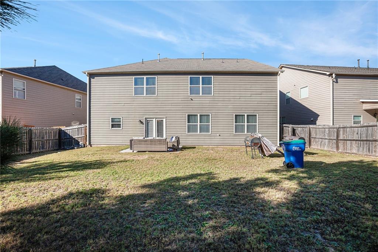
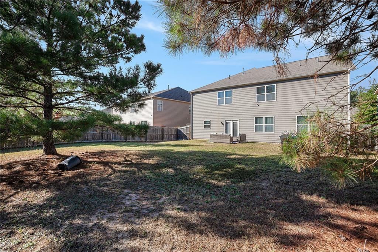
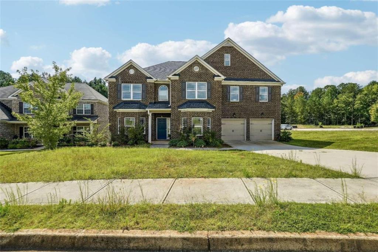
 MLS# 408500995
MLS# 408500995 