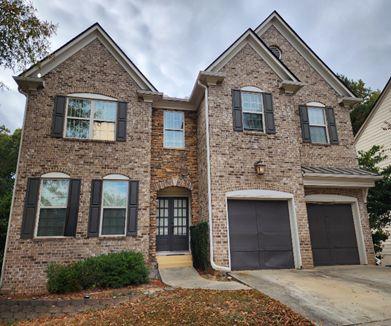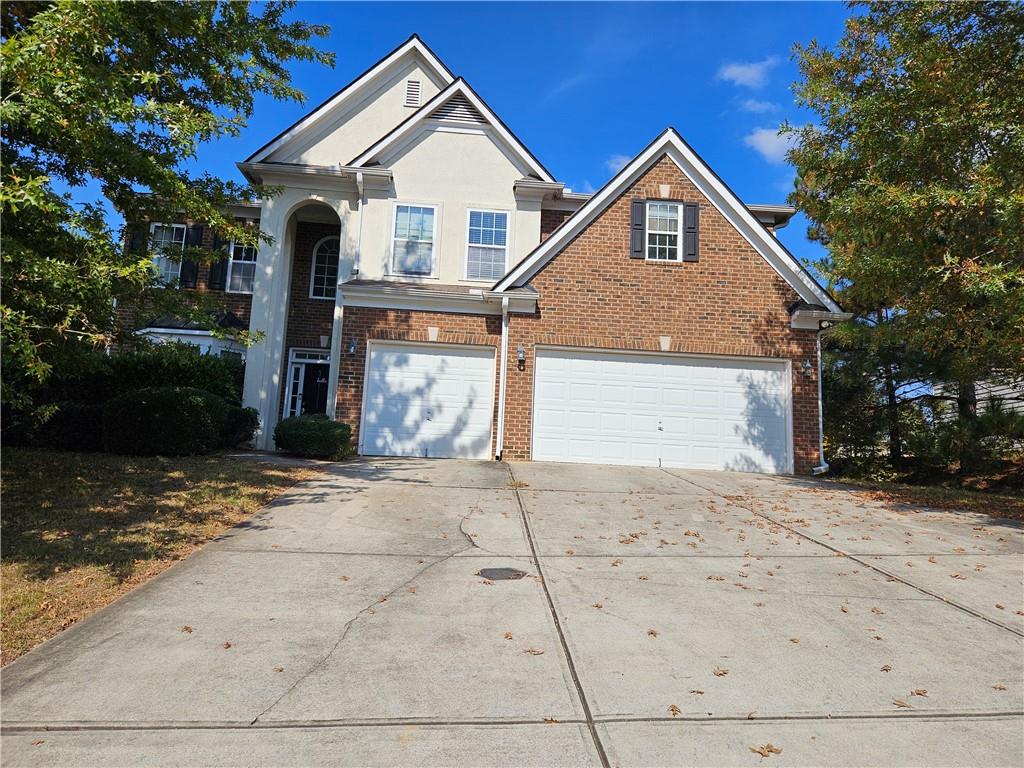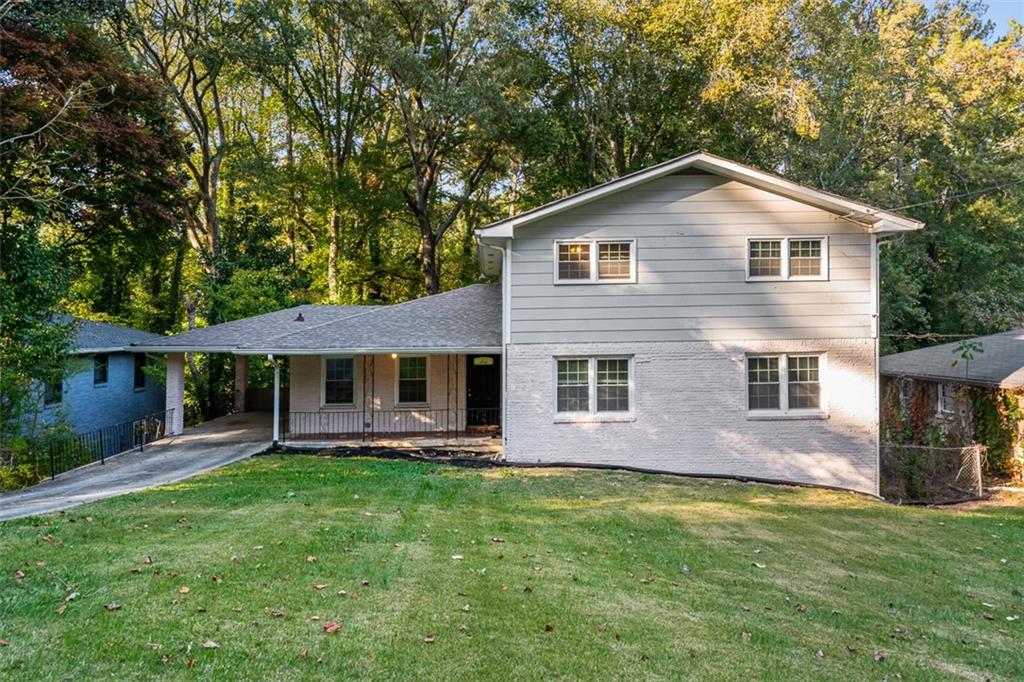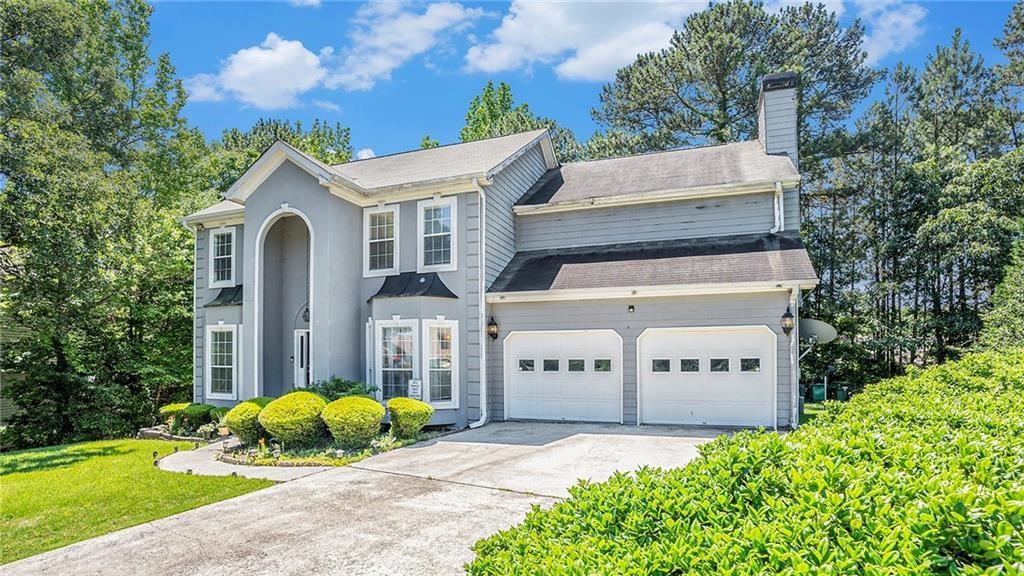Viewing Listing MLS# 411336538
Atlanta, GA 30349
- 3Beds
- 3Full Baths
- 1Half Baths
- N/A SqFt
- 1987Year Built
- 0.71Acres
- MLS# 411336538
- Residential
- Single Family Residence
- Active
- Approx Time on MarketN/A
- AreaN/A
- CountyFulton - GA
- Subdivision Pontevedra
Overview
Welcome to this beautifully appointed 3-bedroom, 3-bathroom home that perfectly balances modern living with comfort. The main level features a spacious master suite and an inviting open-concept family room, highlighted by high ceilings and a stunning stone gas fireplace. Enjoy the elegance of hardwood floors and detailed railings throughout. The fully renovated basement offers endless possibilities, complete with a den, an extra room, and a hookup for an additional kitchen, making it ideal for entertaining or accommodating guests. The spa-like bathroom adds a touch of luxury to the lower level. Step outside to a generous backyard, perfect for outdoor gatherings or play. Located in a quiet, mature neighborhood, this home is a must-see! Dont miss the chance to make it yours!
Association Fees / Info
Hoa: No
Community Features: None
Bathroom Info
Main Bathroom Level: 1
Halfbaths: 1
Total Baths: 4.00
Fullbaths: 3
Room Bedroom Features: Master on Main
Bedroom Info
Beds: 3
Building Info
Habitable Residence: No
Business Info
Equipment: Dehumidifier
Exterior Features
Fence: Back Yard
Patio and Porch: Deck
Exterior Features: Private Yard
Road Surface Type: Asphalt, Concrete
Pool Private: No
County: Fulton - GA
Acres: 0.71
Pool Desc: None
Fees / Restrictions
Financial
Original Price: $400,000
Owner Financing: No
Garage / Parking
Parking Features: Garage, Garage Faces Side
Green / Env Info
Green Energy Generation: None
Handicap
Accessibility Features: None
Interior Features
Security Ftr: Fire Alarm, Security Service
Fireplace Features: Gas Starter, Living Room
Levels: Three Or More
Appliances: Dishwasher, Gas Cooktop, Gas Oven, Gas Water Heater, Microwave, Refrigerator
Laundry Features: Main Level
Interior Features: Cathedral Ceiling(s), High Ceilings 9 ft Main, High Speed Internet, Vaulted Ceiling(s), Walk-In Closet(s)
Flooring: Carpet, Ceramic Tile, Hardwood
Spa Features: None
Lot Info
Lot Size Source: Public Records
Lot Features: Back Yard
Lot Size: 246x91x248x135
Misc
Property Attached: No
Home Warranty: No
Open House
Other
Other Structures: None
Property Info
Construction Materials: Shingle Siding, Vinyl Siding
Year Built: 1,987
Property Condition: Resale
Roof: Shingle
Property Type: Residential Detached
Style: Traditional
Rental Info
Land Lease: No
Room Info
Kitchen Features: Cabinets Stain, Eat-in Kitchen, Stone Counters
Room Master Bathroom Features: None
Room Dining Room Features: Separate Dining Room
Special Features
Green Features: None
Special Listing Conditions: None
Special Circumstances: None
Sqft Info
Building Area Total: 4169
Building Area Source: Owner
Tax Info
Tax Amount Annual: 622
Tax Year: 2,023
Tax Parcel Letter: 14F-0124-LL-148-4
Unit Info
Utilities / Hvac
Cool System: Ceiling Fan(s), Central Air
Electric: 220 Volts
Heating: Forced Air, Natural Gas
Utilities: Cable Available, Electricity Available, Natural Gas Available, Underground Utilities, Water Available
Sewer: Septic Tank
Waterfront / Water
Water Body Name: None
Water Source: Public
Waterfront Features: None
Directions
I-85 S ramp to Montgomery1.7 mi take GA-14 Spur ramp to S Fulton Pkwy 0.1 mi GA-14 Spur W 1.7 mi S Fulton Pkwy 2.7 mi Turn right onto Stonewall Tell Rd 2.5 mi Turn right onto Pittman Rd sw 0.9 mi Continue on Sherbrook Dr SW. Drive to Tortosa Pl.Listing Provided courtesy of Mark Spain Real Estate
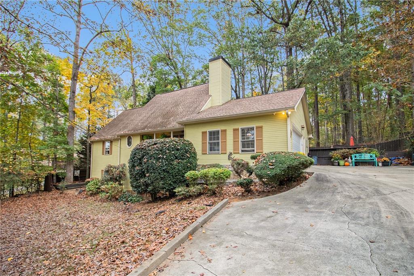
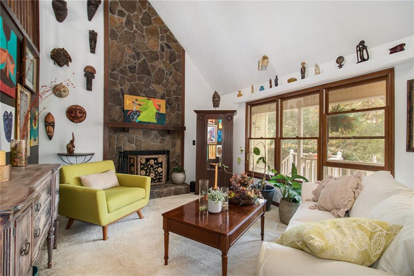
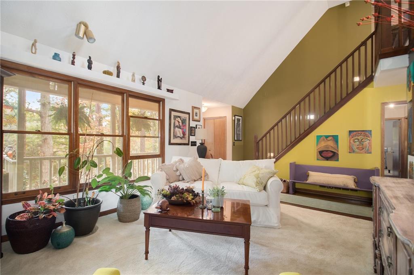
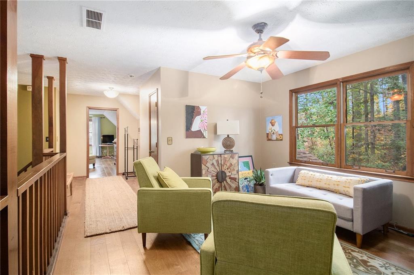
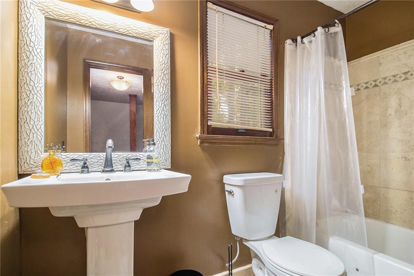
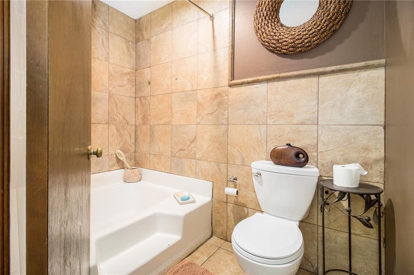
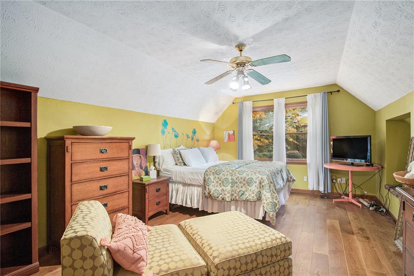
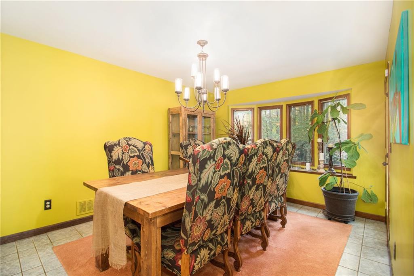
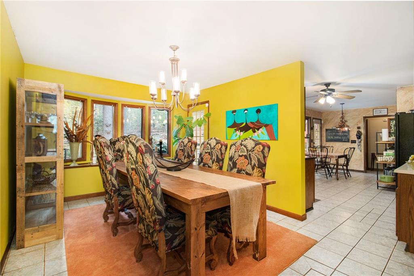
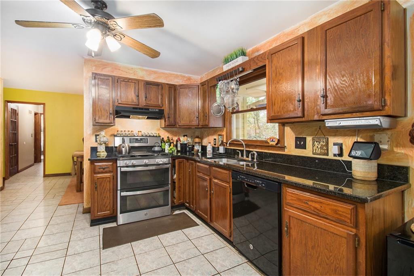
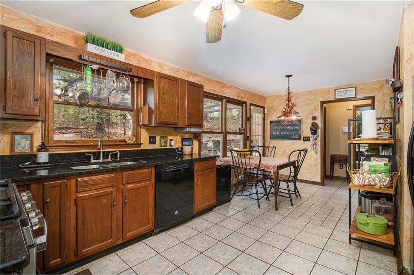
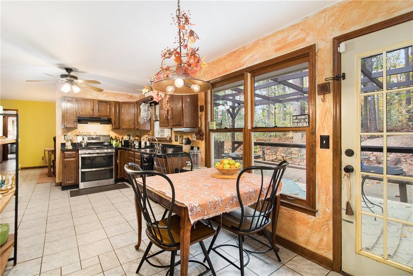
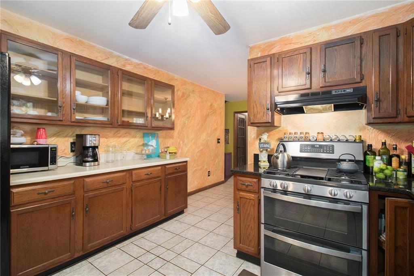
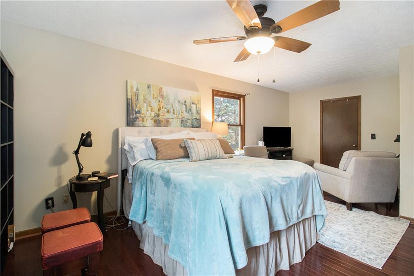
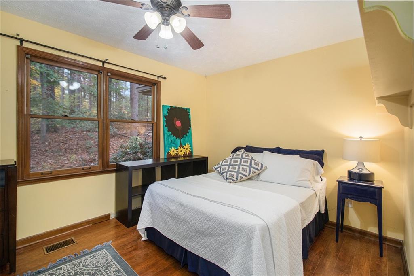
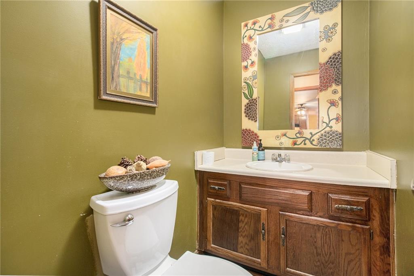
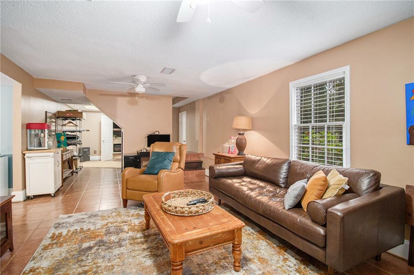
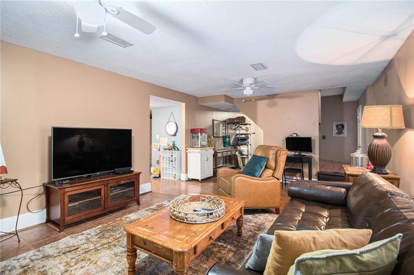
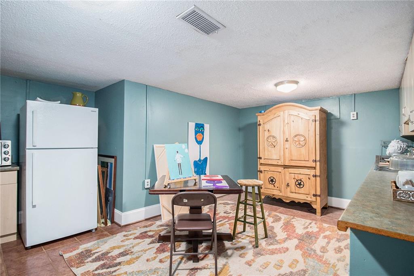
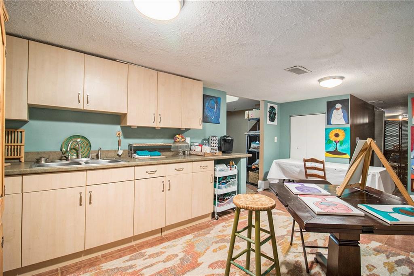
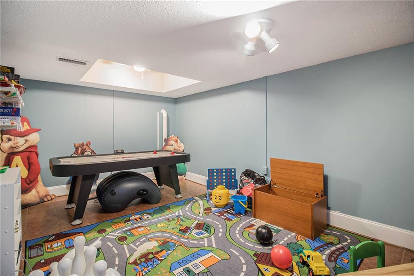
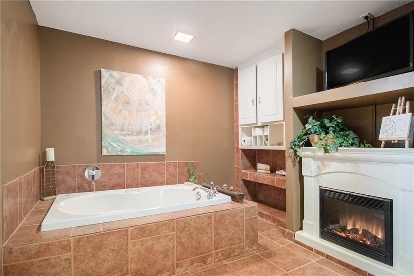
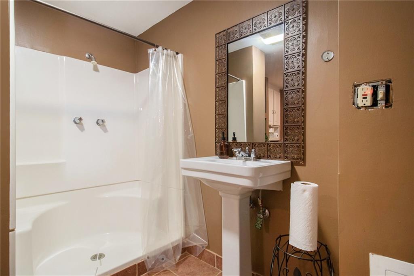
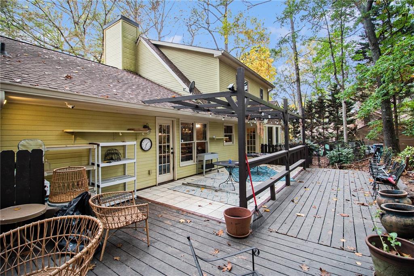
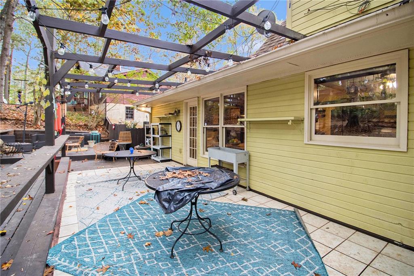
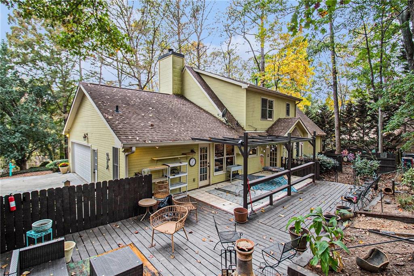
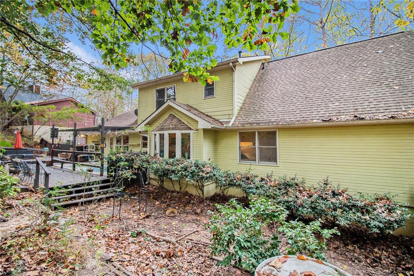
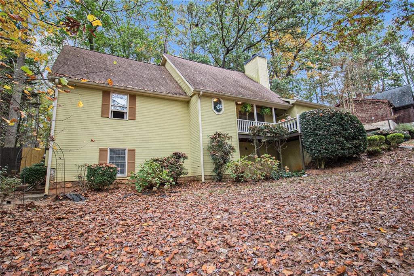
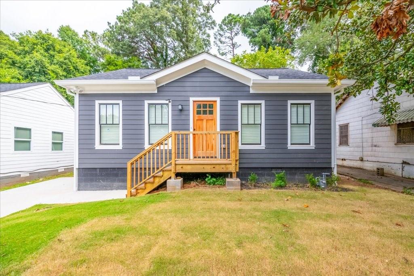
 MLS# 410478642
MLS# 410478642 