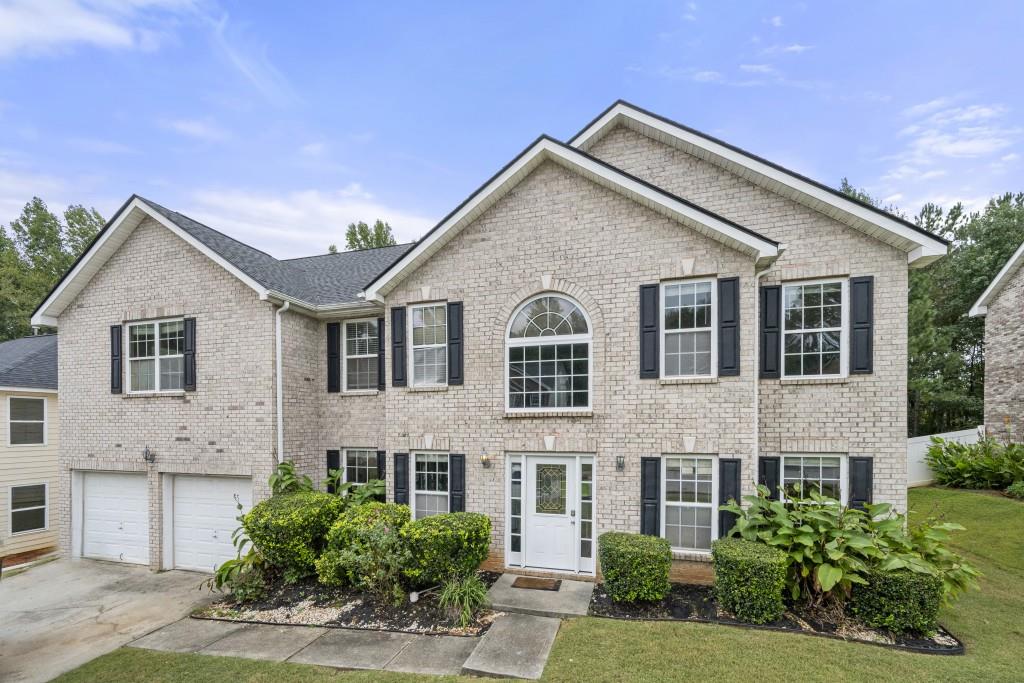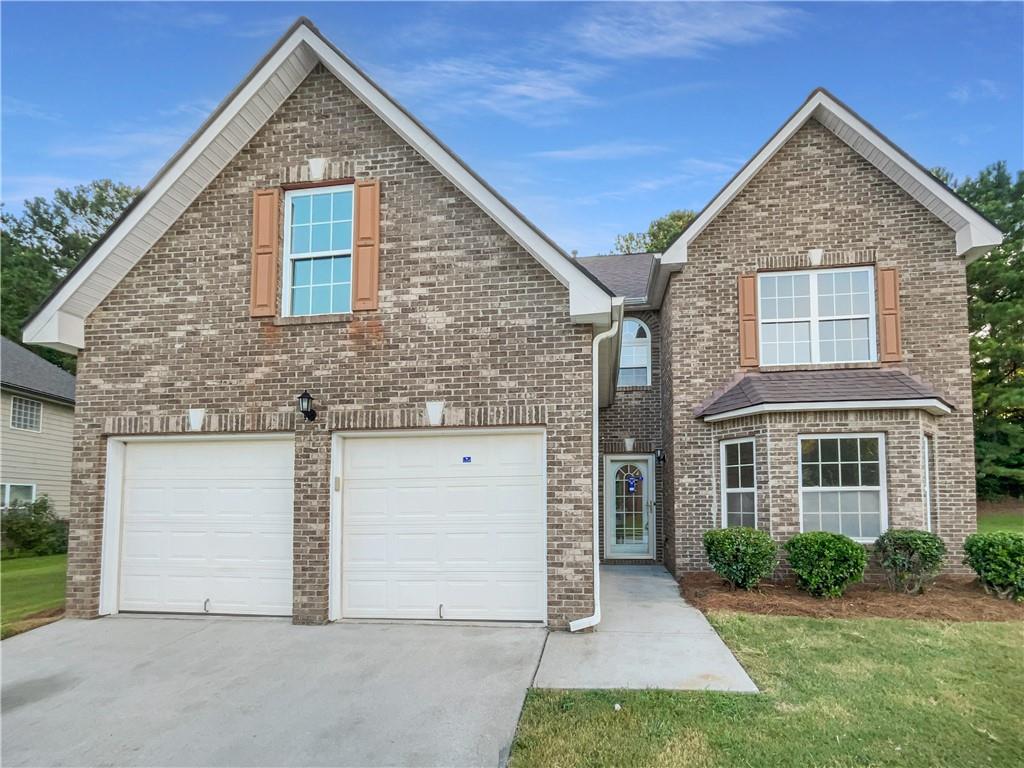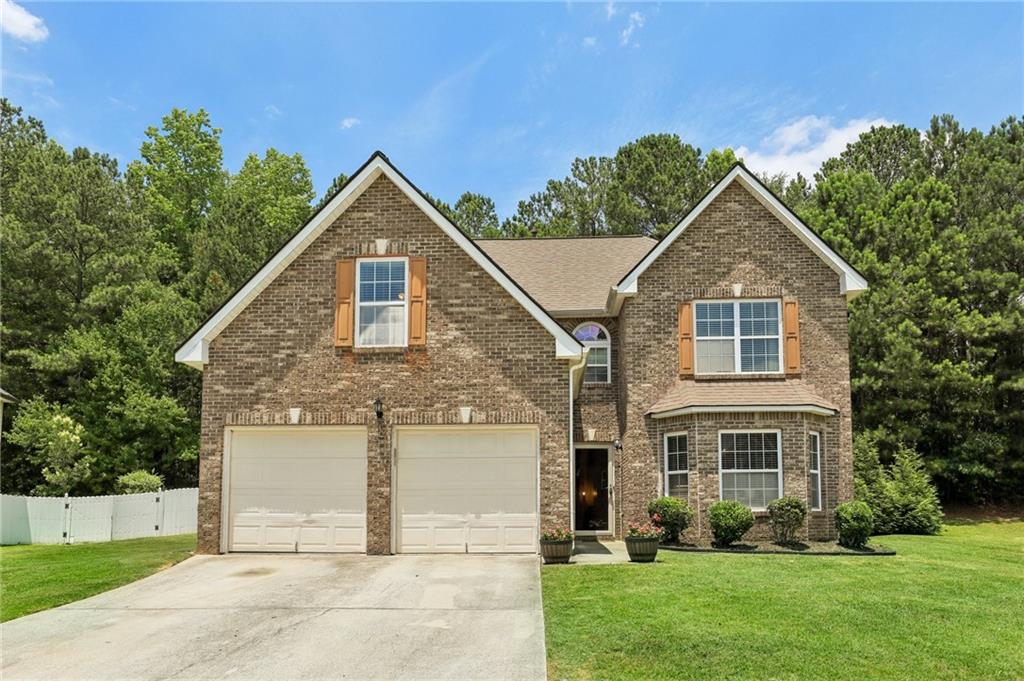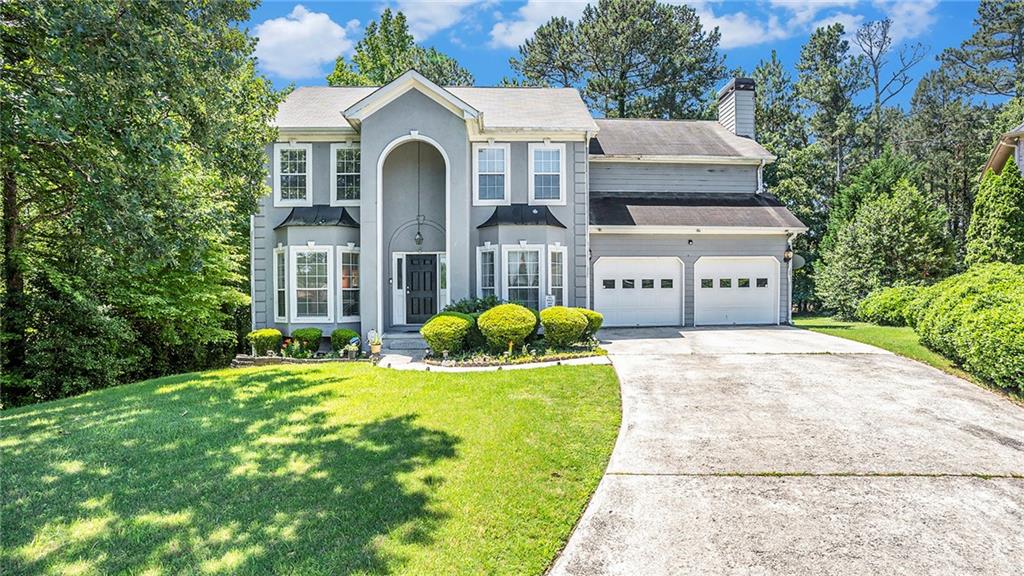Viewing Listing MLS# 409509353
Atlanta, GA 30331
- 5Beds
- 3Full Baths
- 1Half Baths
- N/A SqFt
- 1994Year Built
- 0.28Acres
- MLS# 409509353
- Residential
- Single Family Residence
- Active
- Approx Time on Market6 days
- AreaN/A
- CountyFulton - GA
- Subdivision Cascade Hills
Overview
This exceptional residence offers a harmonious blend of modern updates and classic charm. Boasting generous living spaces and a prime location, this home is an ideal choice for families or those seeking a spacious retreat. 2024 upgrades include new flooring on the main level, granite countertops, and fresh interior paint. The spacious great room features a cozy fireplace, while the kitchen showcases granite countertops, oak cabinets, and stainless steel appliances. A charming breakfast nook with a bay window adds a touch of warmth. The primary suite is an oasis, complete with a sitting area, two walk-in closets, and a tray ceiling. The en-suite bathroom is truly spa-like, featuring double vanities, a jetted tub, and a separate shower. Outdoor living is a delight with beautifully landscaped front and back yards, including garden areas, a deck, and a lower-level patio. The fully finished basement offers additional living space with a bedroom, bathroom, game room, and media center. With its generous square footage, prime location, and recent updates, this home is a must-see. FHA inspection and appraisal have been completed making for an easy purchase.
Association Fees / Info
Hoa Fees: 150
Hoa: No
Community Features: Street Lights
Hoa Fees Frequency: Annually
Bathroom Info
Halfbaths: 1
Total Baths: 4.00
Fullbaths: 3
Room Bedroom Features: Oversized Master, Sitting Room
Bedroom Info
Beds: 5
Building Info
Habitable Residence: No
Business Info
Equipment: None
Exterior Features
Fence: None
Patio and Porch: Deck, Rear Porch
Exterior Features: Garden, Gas Grill, Private Yard
Road Surface Type: Paved
Pool Private: No
County: Fulton - GA
Acres: 0.28
Pool Desc: None
Fees / Restrictions
Financial
Original Price: $385,000
Owner Financing: No
Garage / Parking
Parking Features: Garage, Garage Door Opener
Green / Env Info
Green Energy Generation: None
Handicap
Accessibility Features: None
Interior Features
Security Ftr: Smoke Detector(s)
Fireplace Features: Great Room, Master Bedroom
Levels: Three Or More
Appliances: Dishwasher, Electric Cooktop, Microwave, Refrigerator
Laundry Features: Laundry Room
Interior Features: Double Vanity, Entrance Foyer 2 Story, High Ceilings 9 ft Lower, Walk-In Closet(s)
Flooring: Hardwood
Spa Features: None
Lot Info
Lot Size Source: Public Records
Lot Features: Back Yard, Cul-De-Sac, Front Yard, Landscaped, Private
Lot Size: 23x23x140x154x124
Misc
Property Attached: No
Home Warranty: No
Open House
Other
Other Structures: None
Property Info
Construction Materials: Cement Siding
Year Built: 1,994
Property Condition: Resale
Roof: Composition
Property Type: Residential Detached
Style: Traditional
Rental Info
Land Lease: No
Room Info
Kitchen Features: Cabinets Stain, Eat-in Kitchen, Keeping Room, Pantry Walk-In, Solid Surface Counters
Room Master Bathroom Features: Other
Room Dining Room Features: Seats 12+,Separate Dining Room
Special Features
Green Features: None
Special Listing Conditions: None
Special Circumstances: None
Sqft Info
Building Area Total: 3367
Building Area Source: Owner
Tax Info
Tax Amount Annual: 409
Tax Year: 2,023
Tax Parcel Letter: 14F-0090-0002-008-7
Unit Info
Utilities / Hvac
Cool System: Ceiling Fan(s), Central Air
Electric: 220 Volts
Heating: Central
Utilities: Underground Utilities
Sewer: Public Sewer
Waterfront / Water
Water Body Name: None
Water Source: Public
Waterfront Features: None
Directions
Fulton Industrial Blvd to Cascade Rd. From Cascade Rd turn R Cascade Hills Dr, L Cascade Rise, R Wilma Ct.Listing Provided courtesy of Mark Spain Real Estate
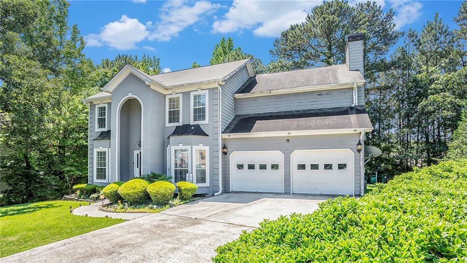
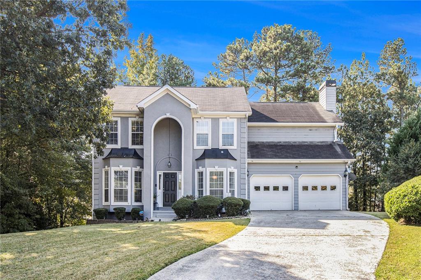
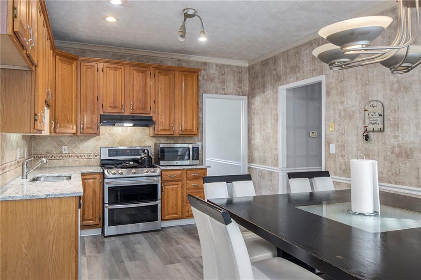
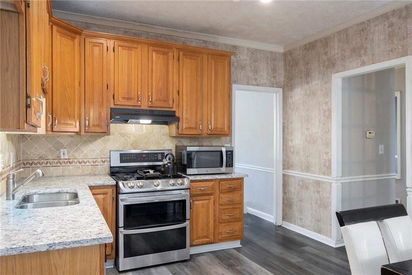
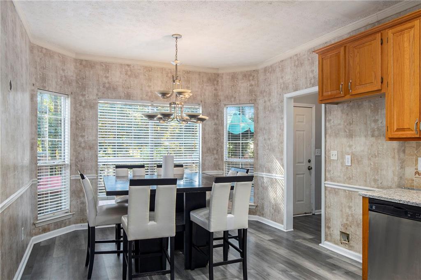
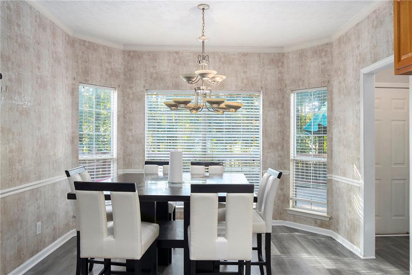
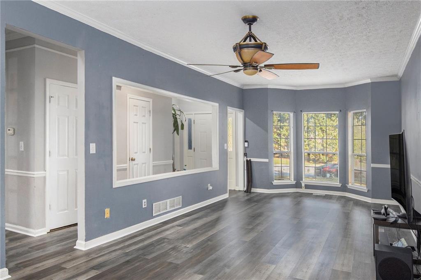
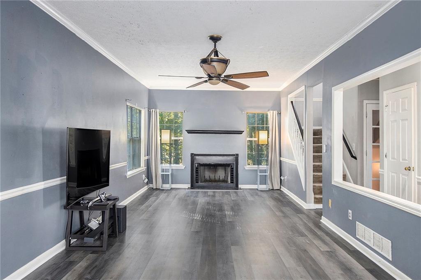
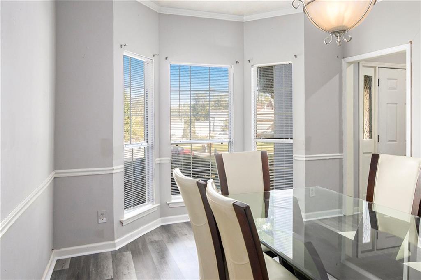
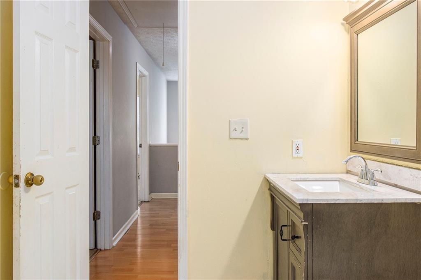
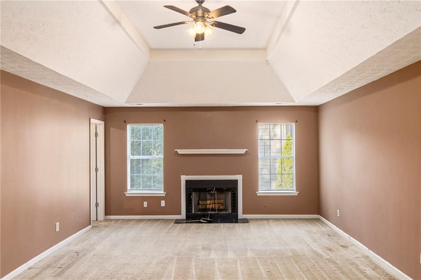
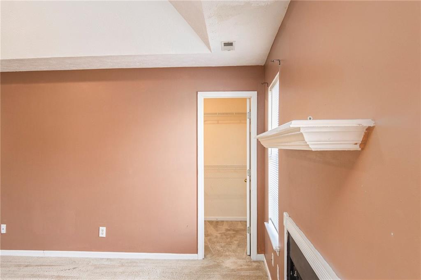
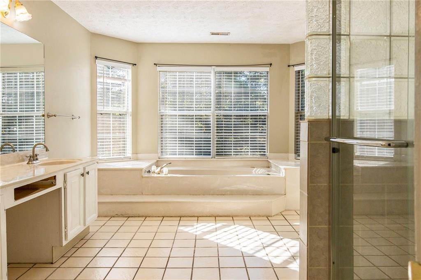
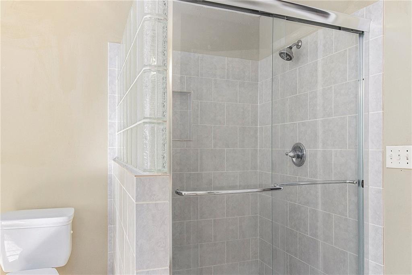
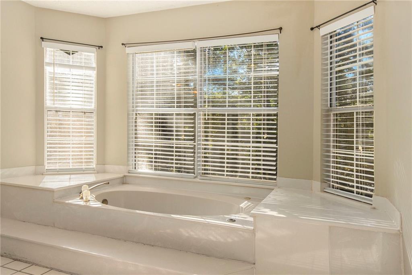
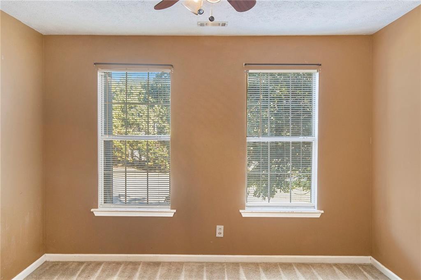
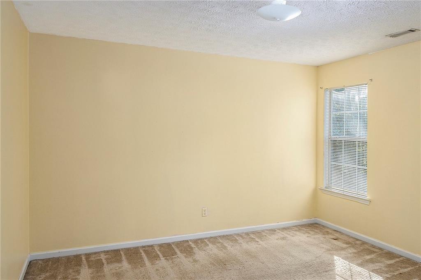
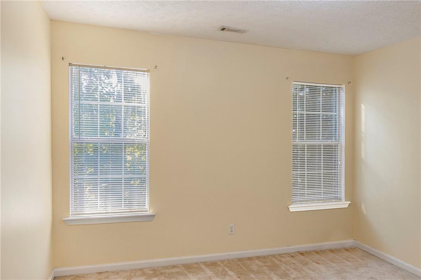
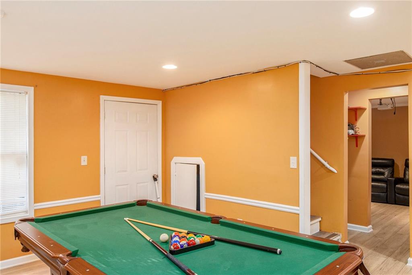
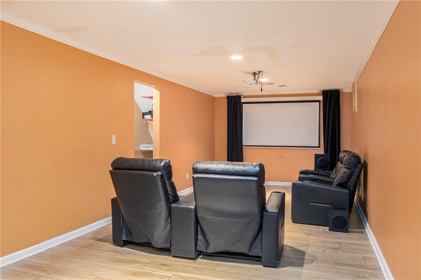
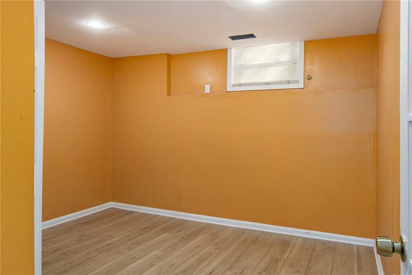
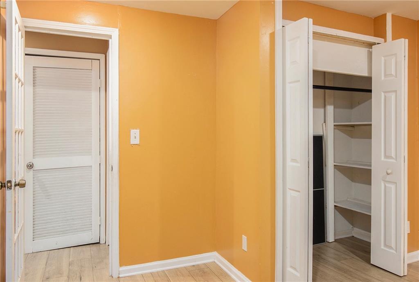
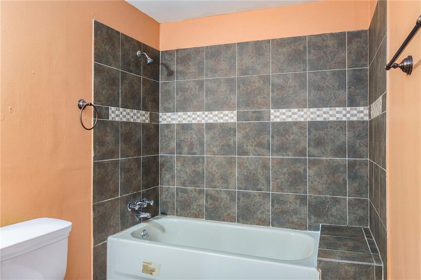
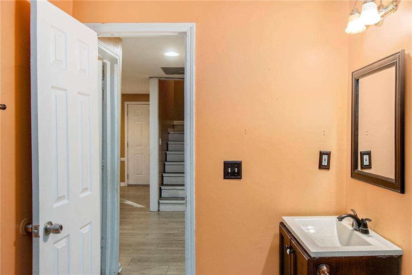
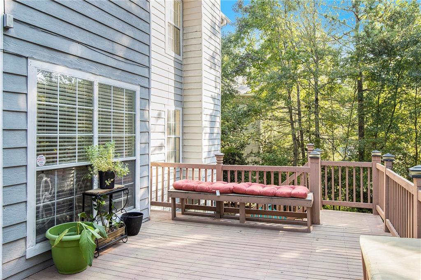
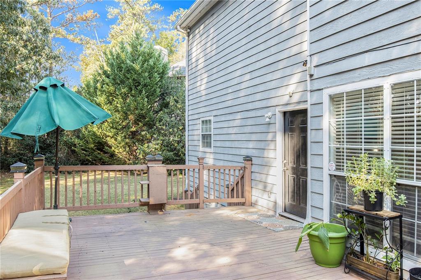
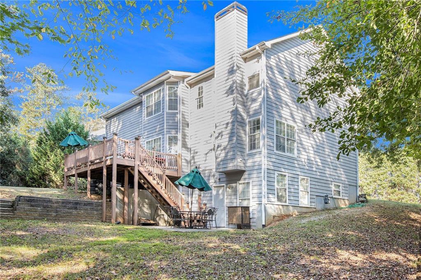
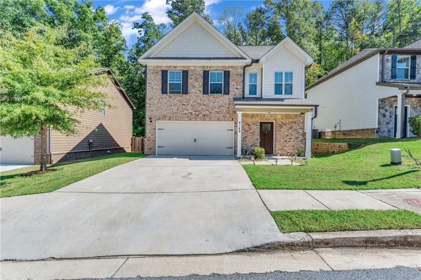
 MLS# 407178062
MLS# 407178062 