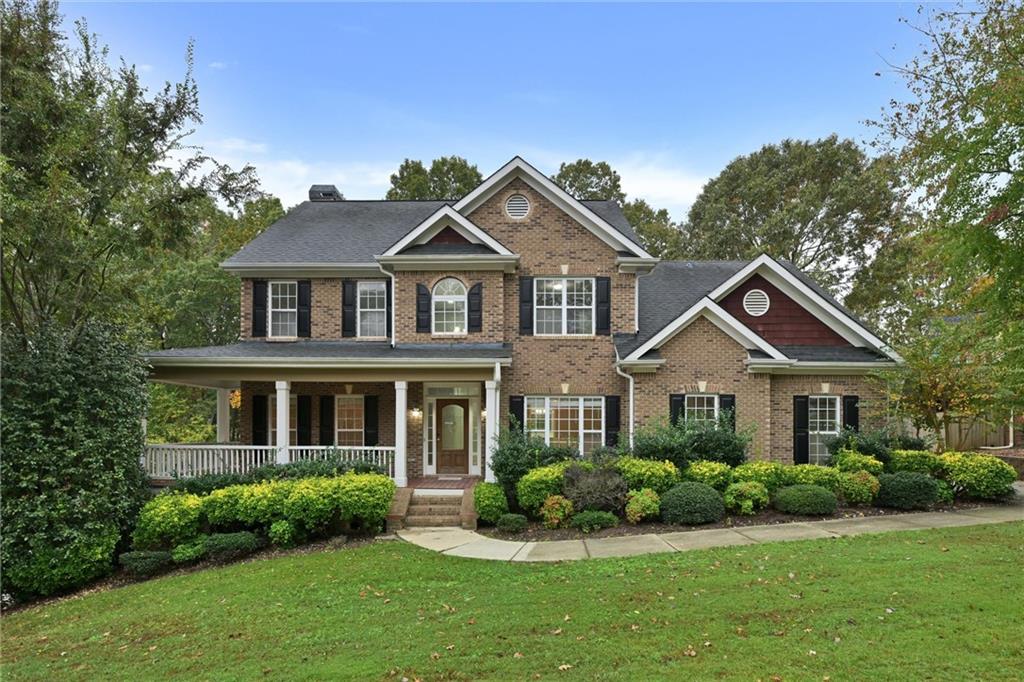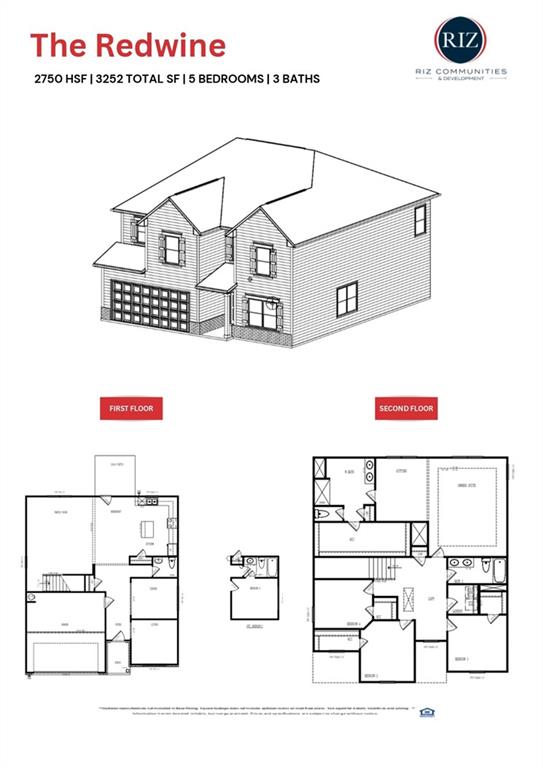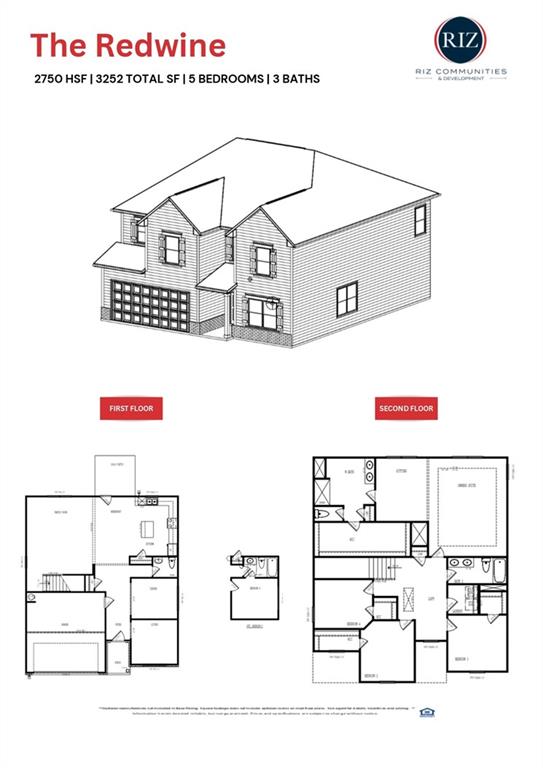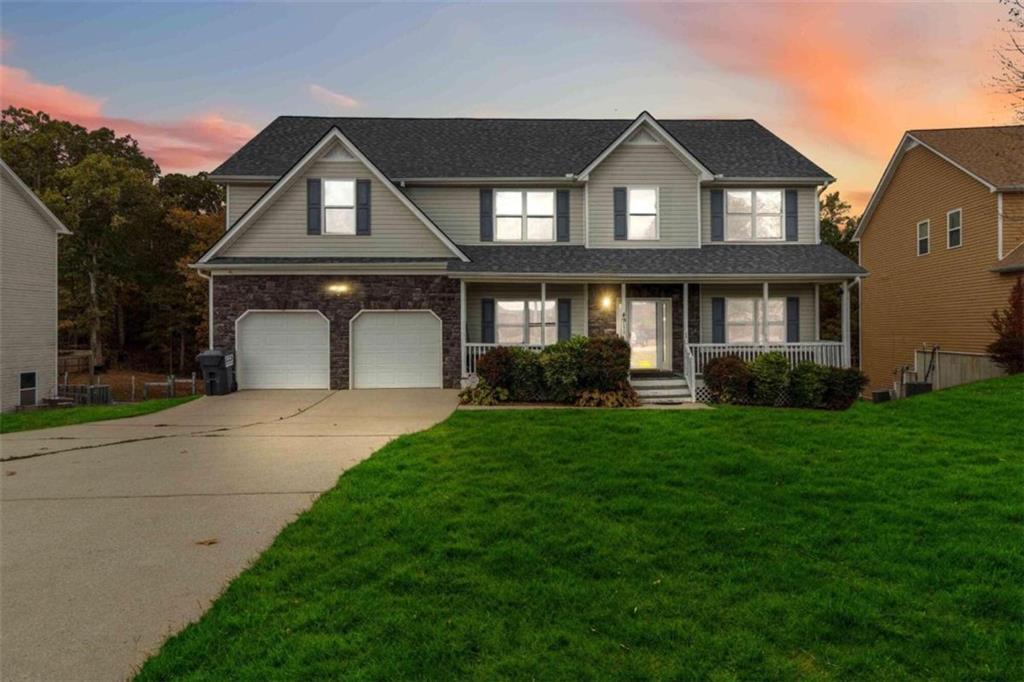Viewing Listing MLS# 411223872
Douglasville, GA 30134
- 4Beds
- 3Full Baths
- N/AHalf Baths
- N/A SqFt
- 2006Year Built
- 0.97Acres
- MLS# 411223872
- Residential
- Single Family Residence
- Active
- Approx Time on Market2 days
- AreaN/A
- CountyPaulding - GA
- Subdivision Sweetwater Bridge
Overview
Welcome to this charming Craftsman-style, two-story home, where modern updates meet timeless design! Step inside to discover beautiful, durableLVP flooring throughout the main living areas, offering both style and low-maintenance convenience. The open-concept kitchen is a chefs dream,featuring stunning granite countertops, a large center island, and a stainless steel fridge The spacious living room is perfect for entertaining or cozynights in, while the dining area offers easy access to the backyard. A versatile bedroom on the main floor can serve as a guest room, office, or den.Upstairs, youll find three additional bedrooms, including a generously sized primary suite with a luxurious en-suite bath, complete with double vanitiesand a walk-in shower. The upper levels layout offers plenty of privacy for family members or guests. Outside, this home boasts a spacious backyardthats perfect for relaxing or entertaining. Enjoy evenings by the fire pit, creating the ideal space for gatherings under the stars. With classic Craftsmanarchitecture and a welcoming front porch, this home seamlessly blends modern upgrades with timeless charm, making it the perfect place to createlasting memories!
Association Fees / Info
Hoa: Yes
Hoa Fees Frequency: Annually
Hoa Fees: 200
Community Features: Other
Bathroom Info
Main Bathroom Level: 1
Total Baths: 3.00
Fullbaths: 3
Room Bedroom Features: In-Law Floorplan
Bedroom Info
Beds: 4
Building Info
Habitable Residence: No
Business Info
Equipment: None
Exterior Features
Fence: Back Yard, Fenced
Patio and Porch: Front Porch
Exterior Features: Private Yard
Road Surface Type: Asphalt
Pool Private: No
County: Paulding - GA
Acres: 0.97
Pool Desc: None
Fees / Restrictions
Financial
Original Price: $445,000
Owner Financing: No
Garage / Parking
Parking Features: Garage, Garage Door Opener, Attached, Driveway, Garage Faces Front
Green / Env Info
Green Energy Generation: None
Handicap
Accessibility Features: None
Interior Features
Security Ftr: None
Fireplace Features: Gas Starter, Great Room
Levels: Two
Appliances: Dishwasher, Refrigerator, Gas Oven, Microwave, Gas Range
Laundry Features: Upper Level, Laundry Room
Interior Features: High Ceilings 10 ft Main, Double Vanity, Entrance Foyer, Entrance Foyer 2 Story, Crown Molding, Low Flow Plumbing Fixtures, Walk-In Closet(s)
Flooring: Hardwood, Carpet
Spa Features: None
Lot Info
Lot Size Source: Public Records
Lot Features: Back Yard, Private, Front Yard
Misc
Property Attached: No
Home Warranty: No
Open House
Other
Other Structures: None
Property Info
Construction Materials: Frame
Year Built: 2,006
Property Condition: Resale
Roof: Composition
Property Type: Residential Detached
Style: Craftsman
Rental Info
Land Lease: No
Room Info
Kitchen Features: Breakfast Room, Stone Counters, Pantry, View to Family Room
Room Master Bathroom Features: Double Vanity,Soaking Tub,Separate Tub/Shower,Whir
Room Dining Room Features: Separate Dining Room,Open Concept
Special Features
Green Features: None
Special Listing Conditions: None
Special Circumstances: Sold As/Is
Sqft Info
Building Area Total: 2065
Building Area Source: Public Records
Tax Info
Tax Amount Annual: 326
Tax Year: 2,023
Tax Parcel Letter: 068553
Unit Info
Utilities / Hvac
Cool System: Central Air
Electric: 110 Volts
Heating: Central, Natural Gas
Utilities: Cable Available, Electricity Available, Natural Gas Available, Phone Available, Sewer Available, Water Available
Sewer: Public Sewer
Waterfront / Water
Water Body Name: None
Water Source: Public
Waterfront Features: None
Directions
Please use GPSListing Provided courtesy of Coldwell Banker Realty
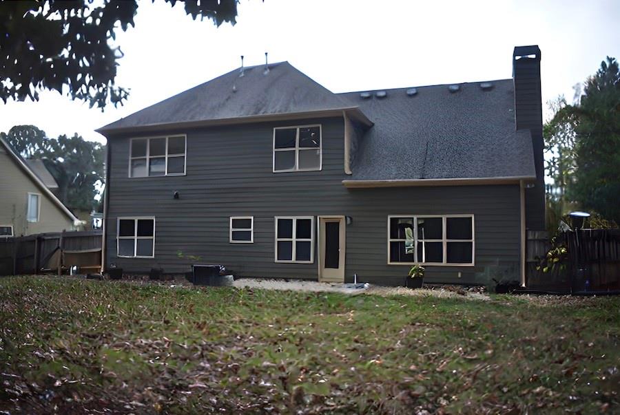
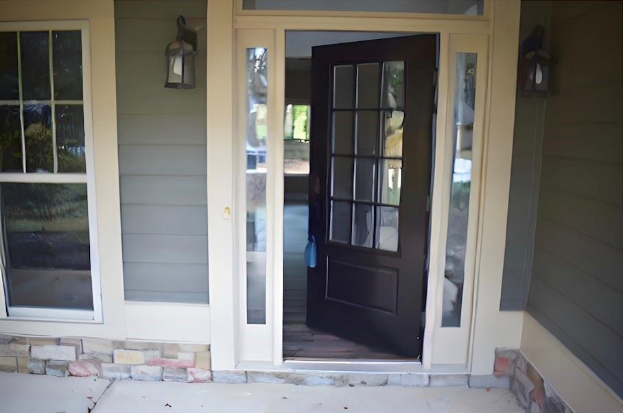
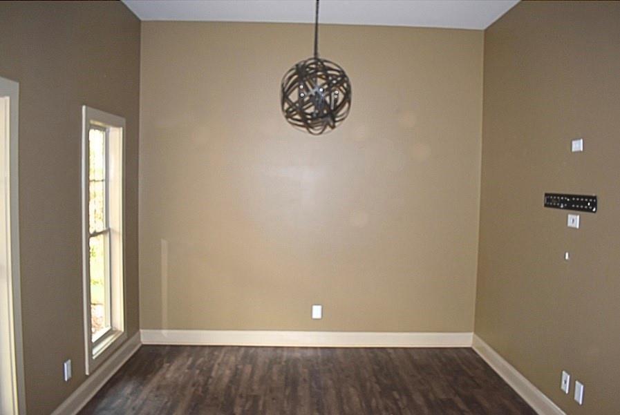
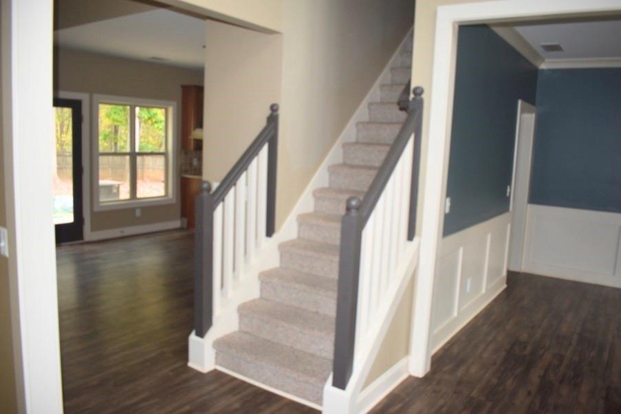
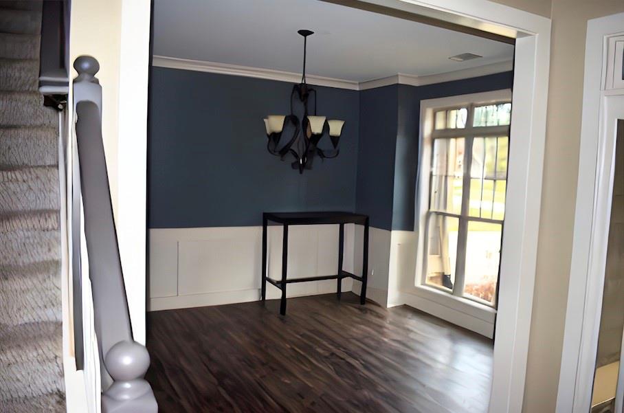
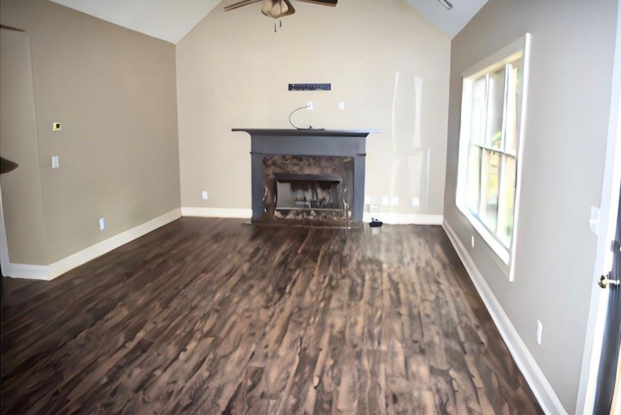
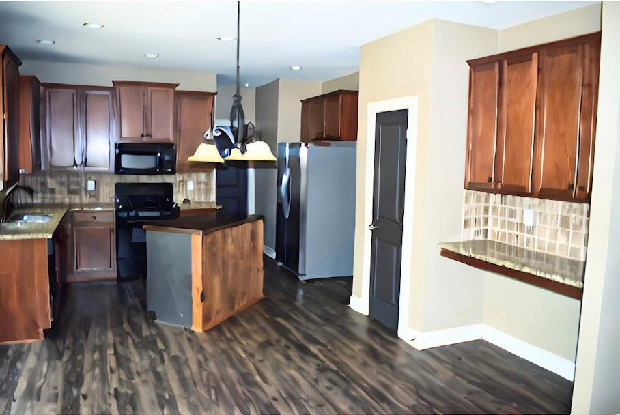
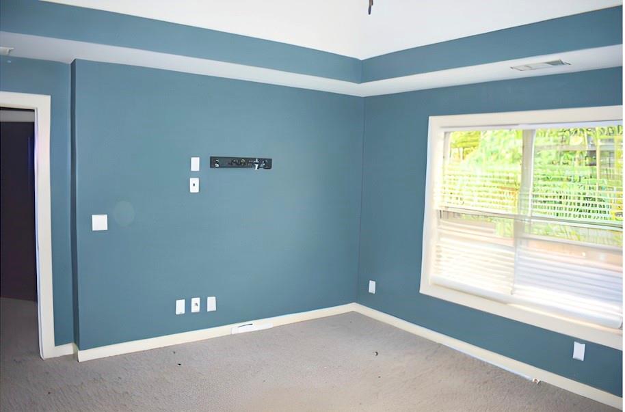
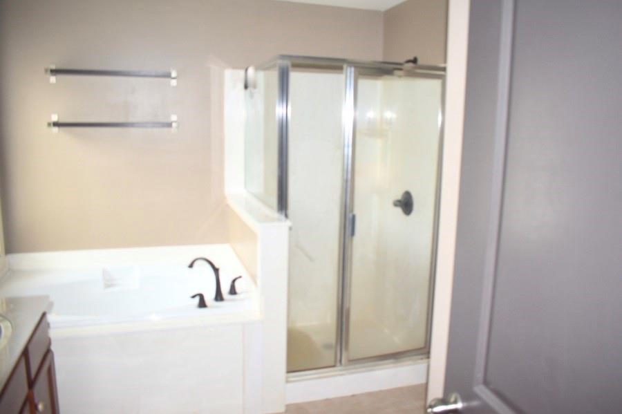
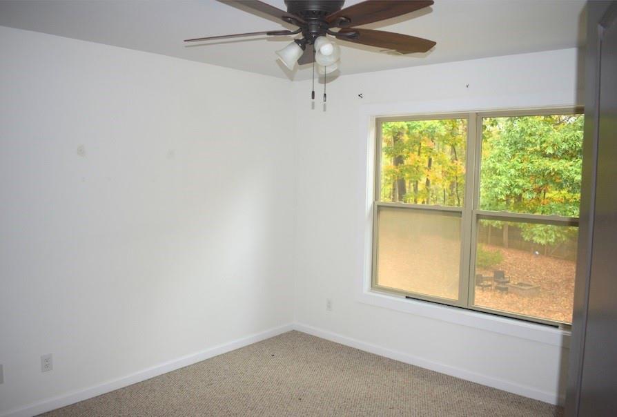
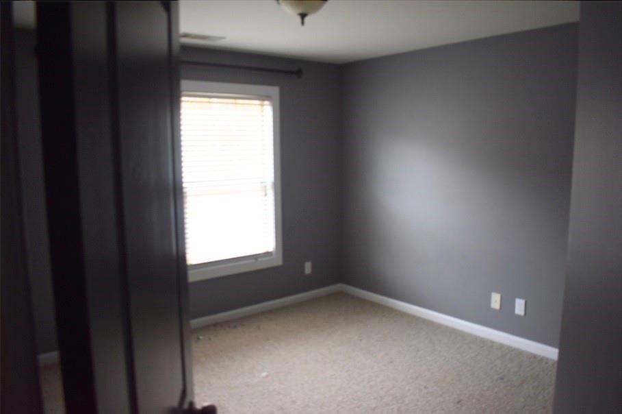
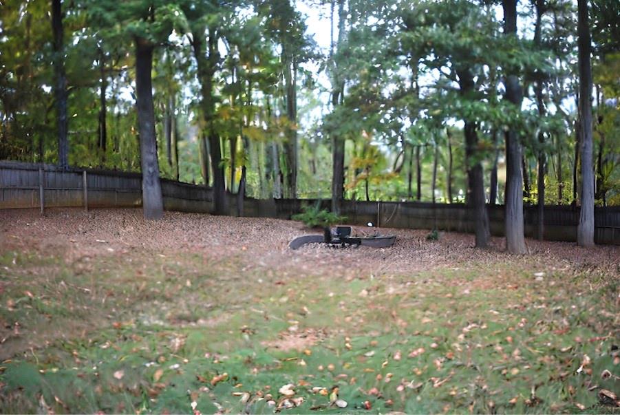
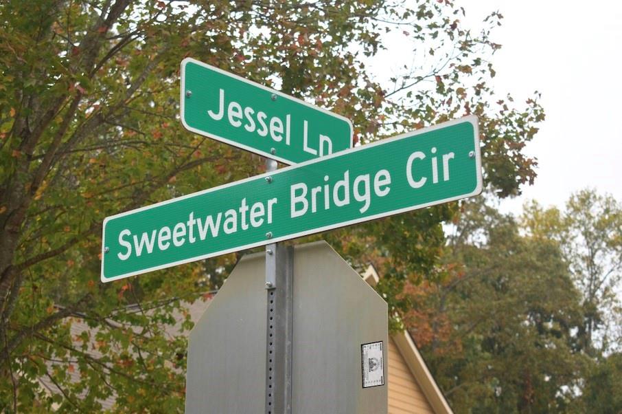
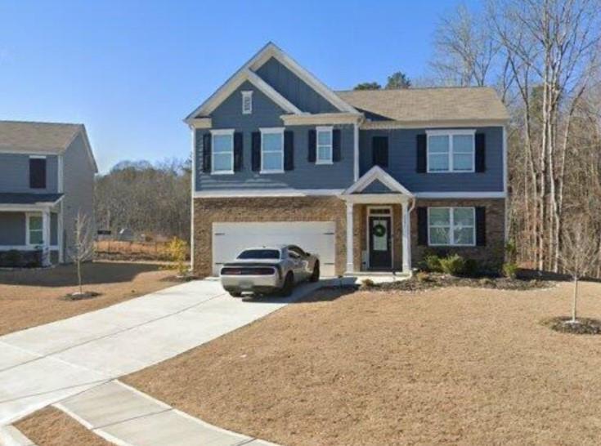
 MLS# 7352497
MLS# 7352497 