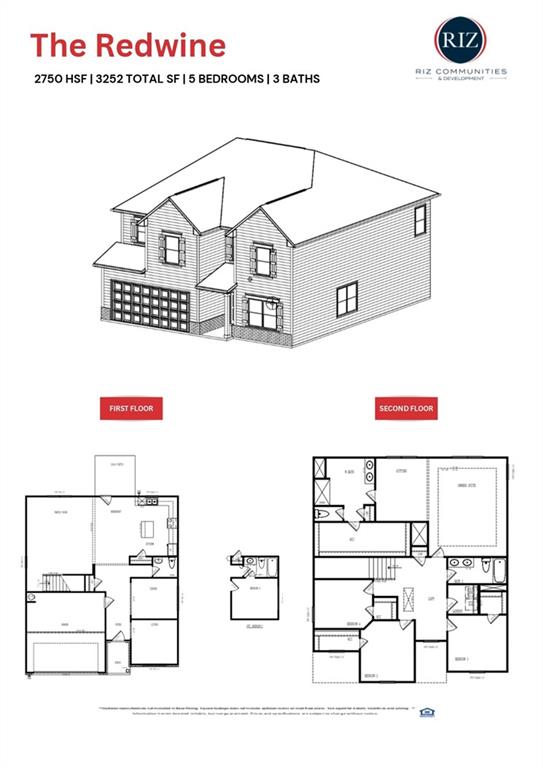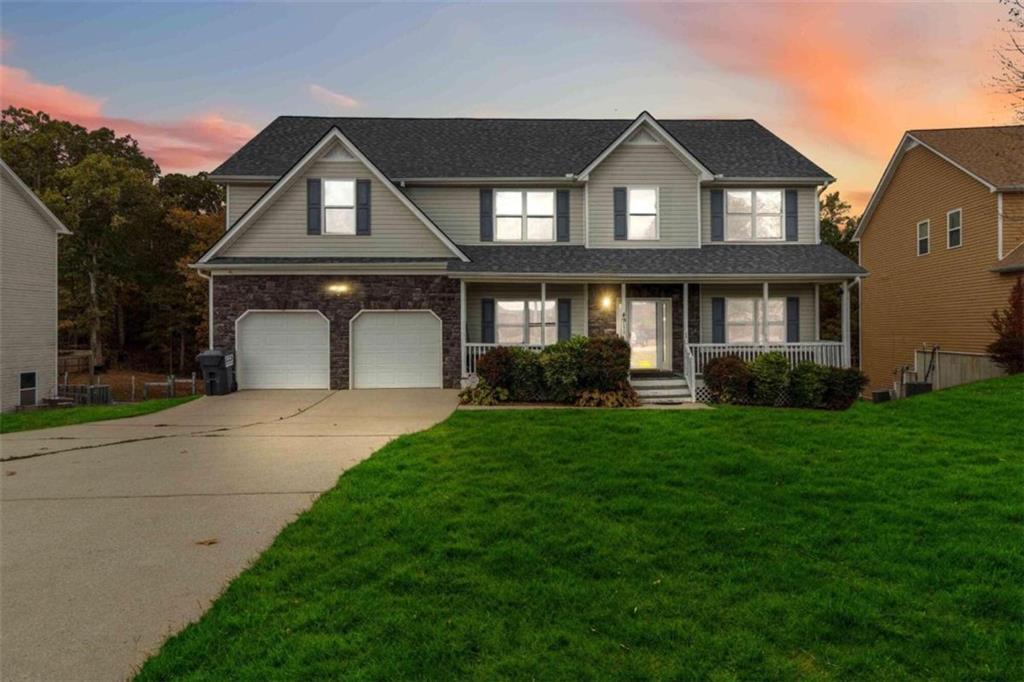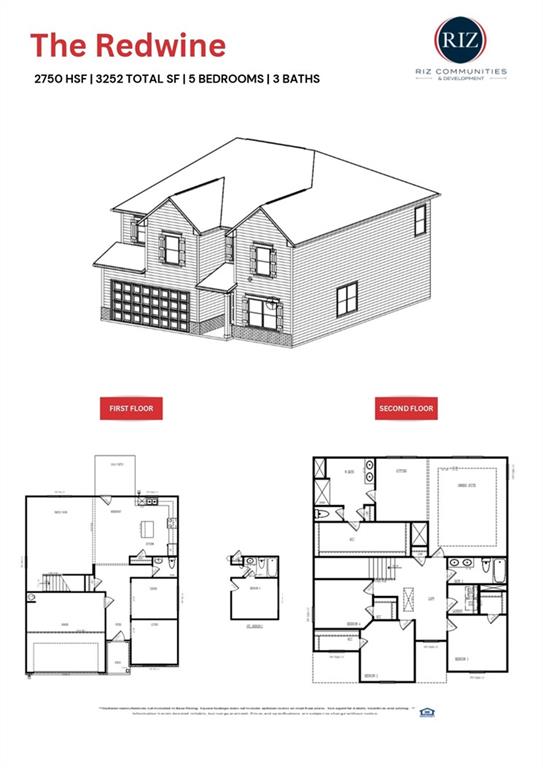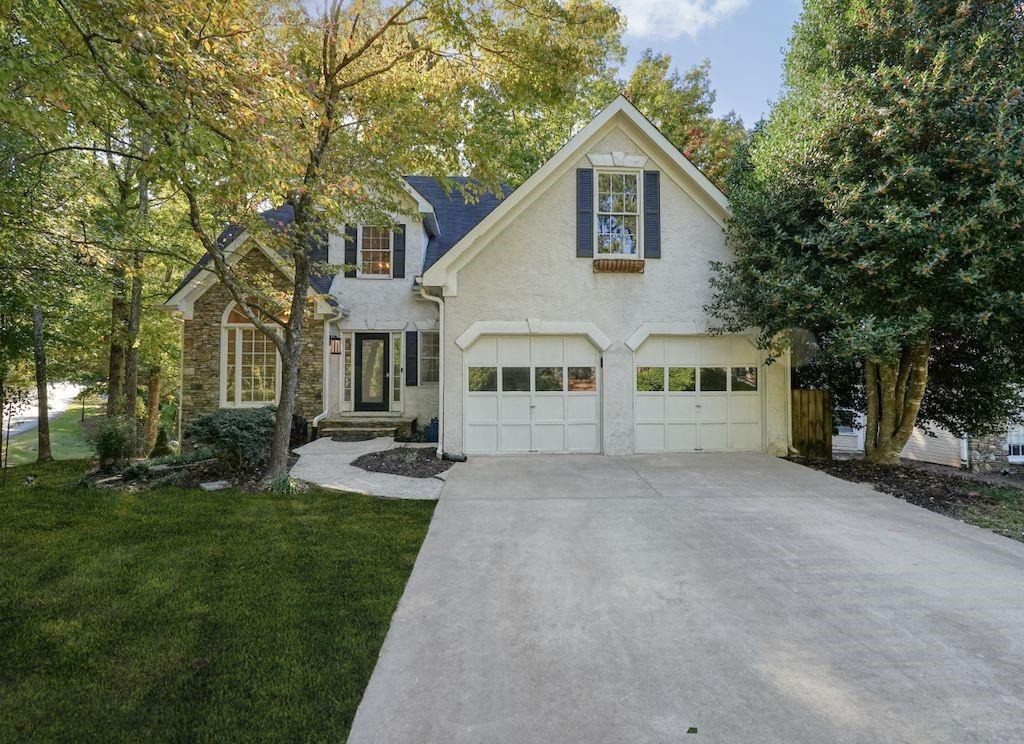Viewing Listing MLS# 410967628
Douglasville, GA 30135
- 5Beds
- 3Full Baths
- N/AHalf Baths
- N/A SqFt
- 2024Year Built
- 0.86Acres
- MLS# 410967628
- Residential
- Single Family Residence
- Active
- Approx Time on Market4 days
- AreaN/A
- CountyDouglas - GA
- Subdivision Legends At Bear Creek
Overview
Discover the allure of the Redwine plan, nestled on a tranquil and expansive 0.85-acre homesite! Boasting 5 bedrooms, 3 baths, and a FULL BASEMENT, this home welcomes you with abundant natural light and distinct living and dining spaces. The kitchen, featuring granite countertops, a tile backsplash, and stainless steel appliances, is perfect for culinary adventures. Retreat to the spacious primary suite with its large walk-in closet, luxurious bath with granite countertops, dual vanity, tile shower surround, and LVP flooring, and enjoy the added comfort of a sitting room. Why rent when you can own this beautiful, brand new construction home now. Incentives are available to utilize towards closing costs and/or rate buy down with the use of our preferred lender. Hurry this one won't last!
Association Fees / Info
Hoa: Yes
Hoa Fees Frequency: Annually
Hoa Fees: 675
Community Features: Clubhouse, Homeowners Assoc, Near Schools, Near Shopping, Near Trails/Greenway, Street Lights
Bathroom Info
Main Bathroom Level: 1
Total Baths: 3.00
Fullbaths: 3
Room Bedroom Features: Sitting Room
Bedroom Info
Beds: 5
Building Info
Habitable Residence: No
Business Info
Equipment: None
Exterior Features
Fence: None
Patio and Porch: Covered, Front Porch, Patio, Rear Porch
Exterior Features: Private Yard, Tennis Court(s)
Road Surface Type: Other
Pool Private: No
County: Douglas - GA
Acres: 0.86
Pool Desc: None
Fees / Restrictions
Financial
Original Price: $449,900
Owner Financing: No
Garage / Parking
Parking Features: Garage
Green / Env Info
Green Energy Generation: None
Handicap
Accessibility Features: Accessible Bedroom, Common Area, Accessible Doors, Accessible Entrance, Accessible Kitchen, Accessible Kitchen Appliances
Interior Features
Security Ftr: None
Fireplace Features: Family Room
Levels: Two
Appliances: Dishwasher, Washer
Laundry Features: Laundry Room
Interior Features: High Ceilings 9 ft Main, Walk-In Closet(s)
Flooring: Other
Spa Features: None
Lot Info
Lot Size Source: Public Records
Lot Features: Private
Lot Size: x
Misc
Property Attached: No
Home Warranty: Yes
Open House
Other
Other Structures: Other
Property Info
Construction Materials: Concrete
Year Built: 2,024
Property Condition: New Construction
Roof: Composition
Property Type: Residential Detached
Style: Traditional
Rental Info
Land Lease: No
Room Info
Kitchen Features: Kitchen Island, View to Family Room
Room Master Bathroom Features: Double Vanity,Separate Tub/Shower
Room Dining Room Features: Great Room,Separate Dining Room
Special Features
Green Features: None
Special Listing Conditions: None
Special Circumstances: None
Sqft Info
Building Area Total: 2750
Building Area Source: Builder
Tax Info
Tax Amount Annual: 838
Tax Year: 2,023
Tax Parcel Letter: 5015-00-0-0-038
Unit Info
Utilities / Hvac
Cool System: Electric
Electric: Other
Heating: Electric
Utilities: Electricity Available, Natural Gas Available, Sewer Available, Water Available
Sewer: Public Sewer
Waterfront / Water
Water Body Name: None
Water Source: Public
Waterfront Features: None
Directions
Please use GPS.Listing Provided courtesy of Prestige Brokers Group, Llc.
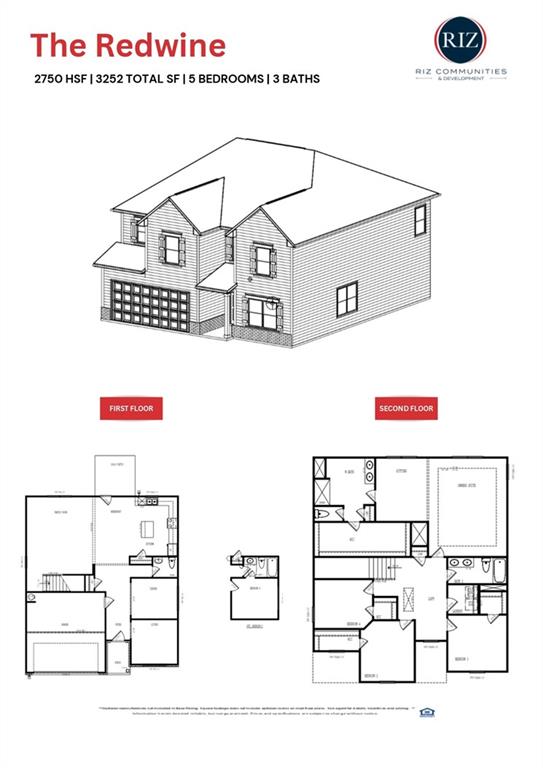
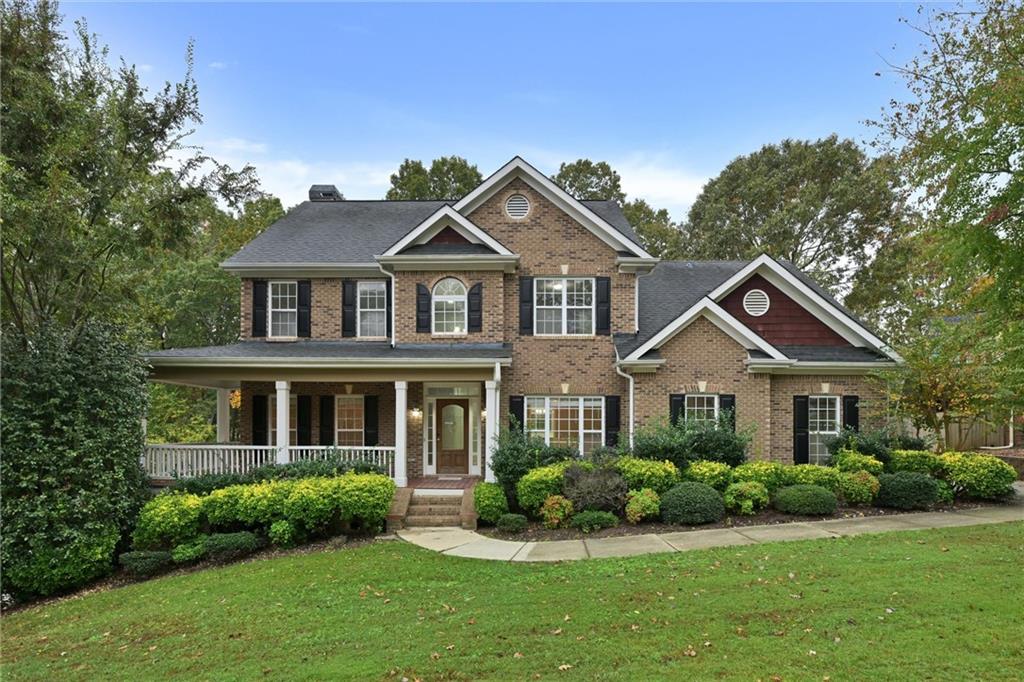
 MLS# 411098628
MLS# 411098628 