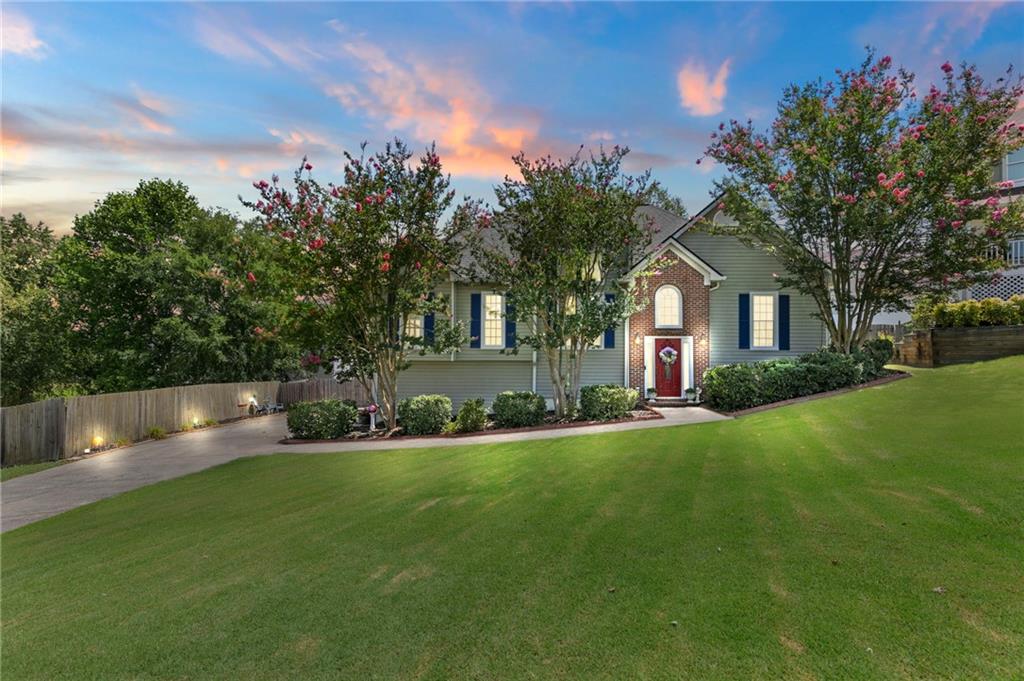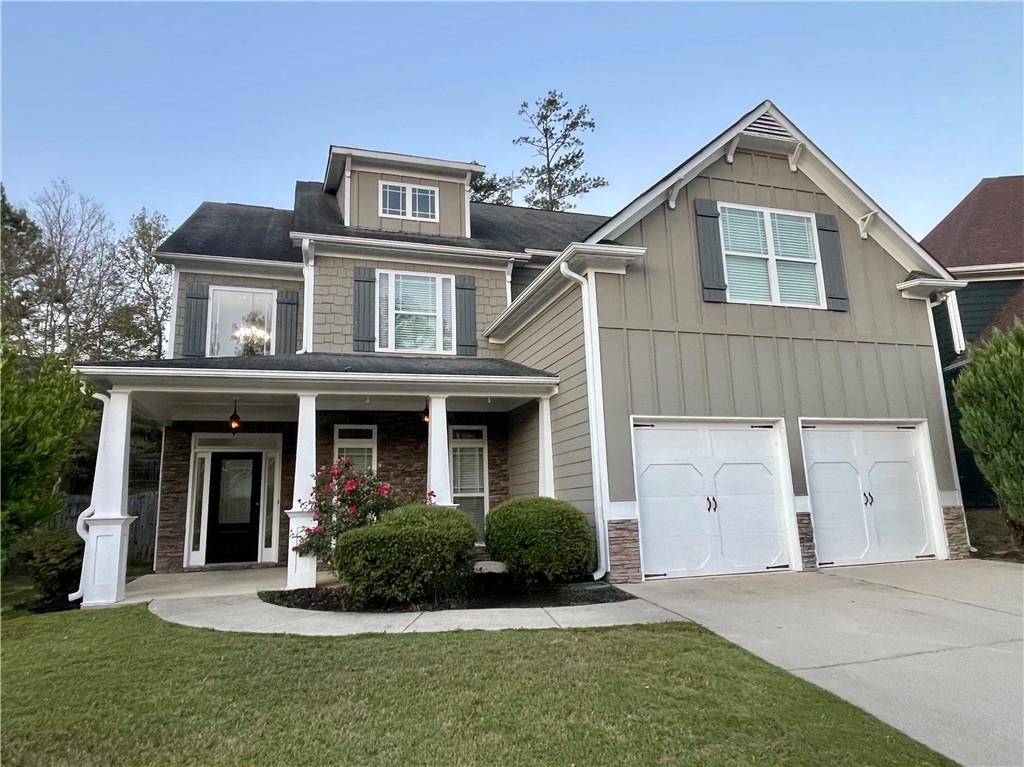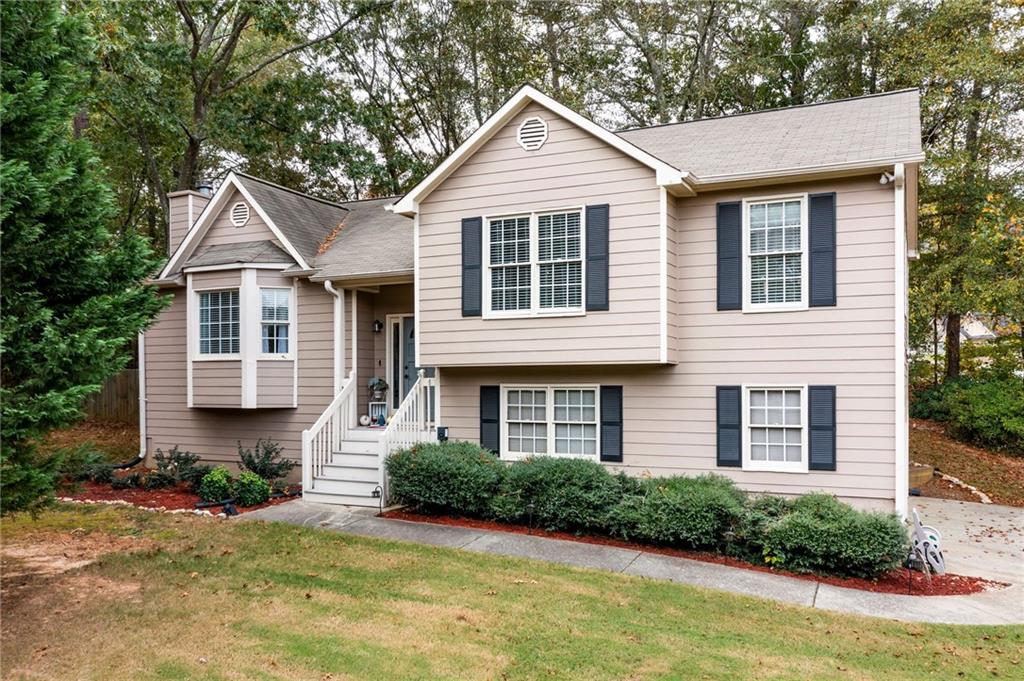Viewing Listing MLS# 411134218
Dallas, GA 30157
- 4Beds
- 3Full Baths
- N/AHalf Baths
- N/A SqFt
- 1998Year Built
- 0.63Acres
- MLS# 411134218
- Residential
- Single Family Residence
- Active
- Approx Time on Market3 days
- AreaN/A
- CountyPaulding - GA
- Subdivision Twelve Oaks
Overview
Welcome to this spacious and versatile 4-bedroom, 3-bathroom home, perfect for both everyday living and entertaining! Situated on a large, level lot, this home boasts a finished basement complete with a bedroom, full bath, and cozy living room that opens up to a charming covered patio, ideal for hosting guests or creating a private retreat. The main level also features a huge covered deck across the entire back of the home. Playhouse or storage already in place. The backyard is a true oasis, featuring an inviting inground pool and cabana, making it the ultimate space to gather with friends and family. A huge covered deck adds even more entertaining space, perfect for outdoor dining or relaxing in all seasons. Plus, with a greenhouse onsite, you can enjoy fresh vegetables year-round. Dont miss out on this unique opportunity to own a home that offers both comfort and endless fun!
Association Fees / Info
Hoa: No
Community Features: None
Bathroom Info
Main Bathroom Level: 2
Total Baths: 3.00
Fullbaths: 3
Room Bedroom Features: Master on Main
Bedroom Info
Beds: 4
Building Info
Habitable Residence: No
Business Info
Equipment: None
Exterior Features
Fence: Back Yard, Fenced, Privacy
Patio and Porch: Covered, Deck, Patio, Rear Porch
Exterior Features: Private Yard, Rear Stairs, Storage, Other
Road Surface Type: Concrete
Pool Private: No
County: Paulding - GA
Acres: 0.63
Pool Desc: Fenced, In Ground, Vinyl
Fees / Restrictions
Financial
Original Price: $350,000
Owner Financing: No
Garage / Parking
Parking Features: Covered, Drive Under Main Level, Driveway, Garage
Green / Env Info
Green Energy Generation: None
Handicap
Accessibility Features: None
Interior Features
Security Ftr: Smoke Detector(s)
Fireplace Features: Factory Built, Family Room
Levels: Multi/Split
Appliances: Dishwasher, Electric Range, Electric Water Heater, Microwave, Refrigerator
Laundry Features: Electric Dryer Hookup, In Basement, Lower Level
Interior Features: Bookcases, Cathedral Ceiling(s), Double Vanity, Entrance Foyer 2 Story, Walk-In Closet(s)
Flooring: Carpet, Laminate, Vinyl
Spa Features: None
Lot Info
Lot Size Source: Public Records
Lot Features: Back Yard, Level
Lot Size: x
Misc
Property Attached: No
Home Warranty: No
Open House
Other
Other Structures: Cabana,Outbuilding
Property Info
Construction Materials: Vinyl Siding
Year Built: 1,998
Property Condition: Resale
Roof: Composition
Property Type: Residential Detached
Style: Traditional
Rental Info
Land Lease: No
Room Info
Kitchen Features: Cabinets White, Eat-in Kitchen, Laminate Counters, Pantry
Room Master Bathroom Features: Double Vanity,Separate Tub/Shower
Room Dining Room Features: Separate Dining Room
Special Features
Green Features: None
Special Listing Conditions: None
Special Circumstances: None
Sqft Info
Building Area Total: 1901
Building Area Source: Public Records
Tax Info
Tax Amount Annual: 2967
Tax Year: 2,023
Tax Parcel Letter: 039176
Unit Info
Utilities / Hvac
Cool System: Attic Fan, Ceiling Fan(s), Central Air
Electric: 220 Volts
Heating: Central, Electric
Utilities: Cable Available, Electricity Available, Phone Available, Water Available
Sewer: Septic Tank
Waterfront / Water
Water Body Name: None
Water Source: Public
Waterfront Features: None
Directions
From Marietta, take Whitlock/ 120 to Right on E. Paulding Dr. to right onto Hope Dr. to Rt. on to Hollis to left on Crestwood to Right on Oakmont Way. Follow to culdesac.Listing Provided courtesy of Remax Town & Country Innovative Properties Group
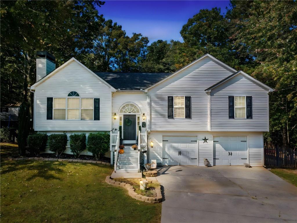
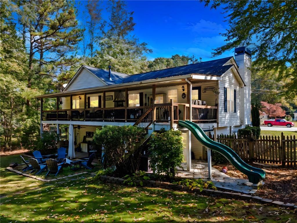
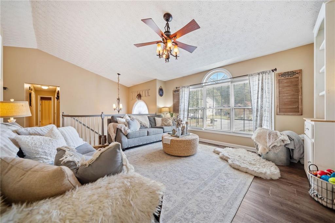
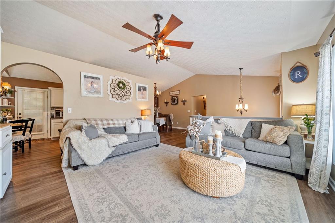
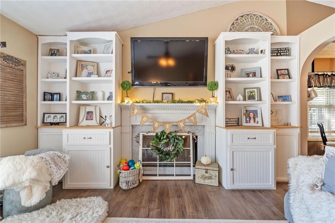
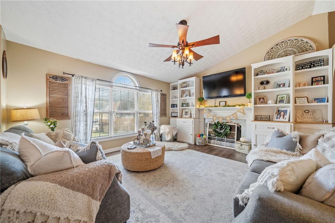
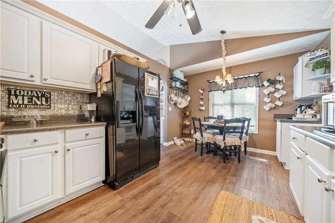
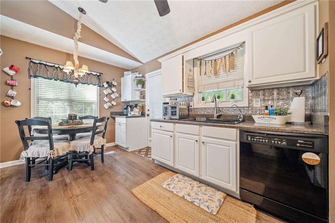
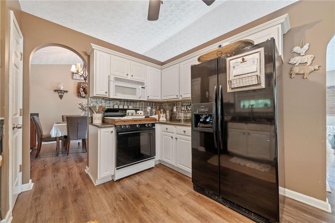
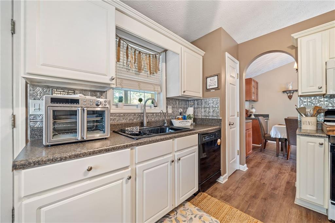
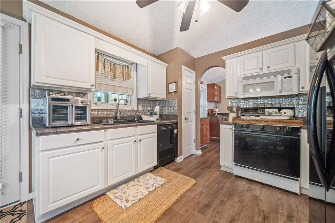
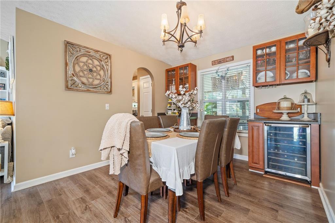
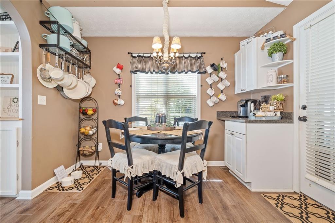
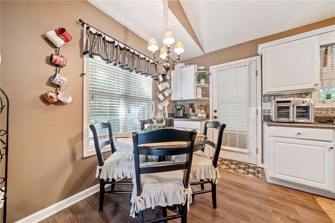
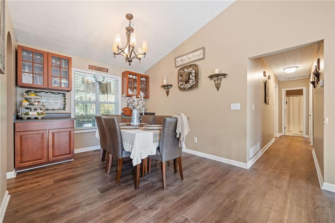
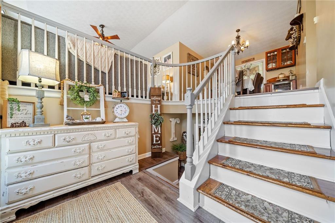
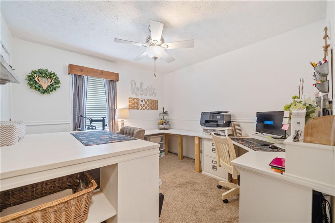
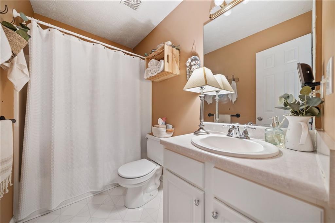
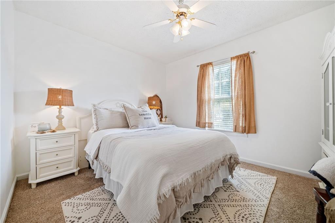
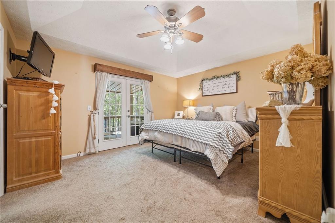
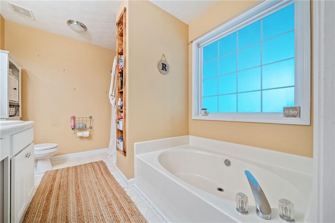
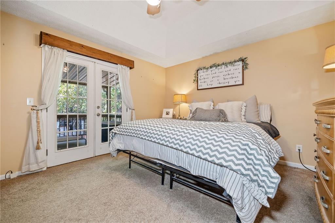
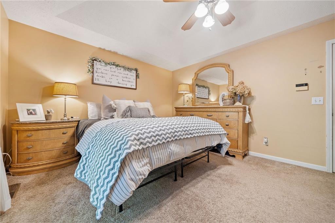
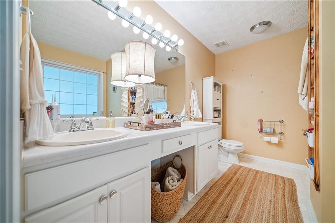
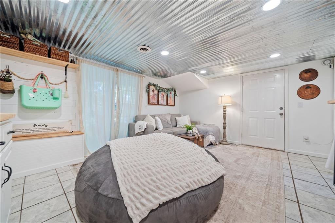
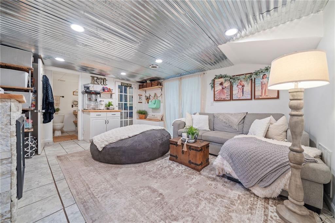
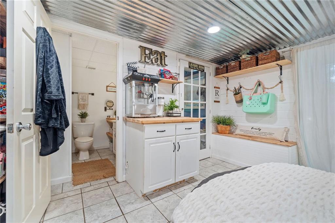
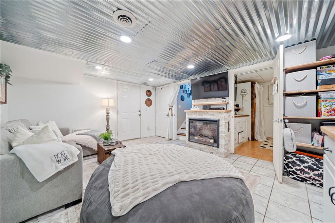
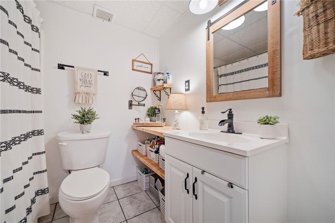
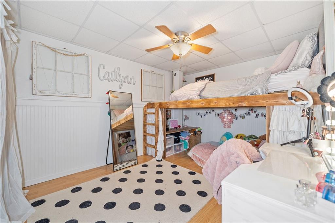
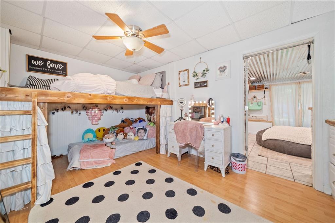
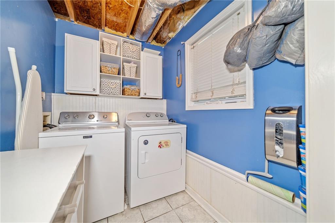
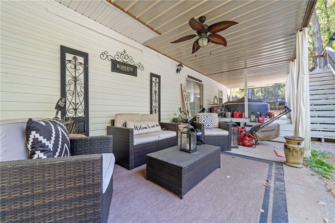
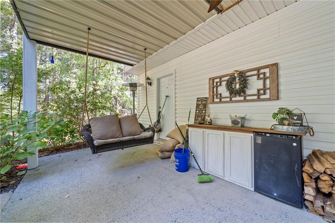
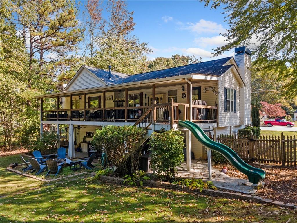
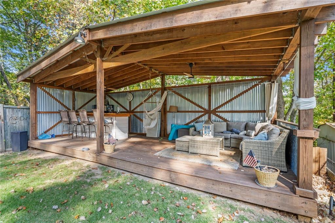
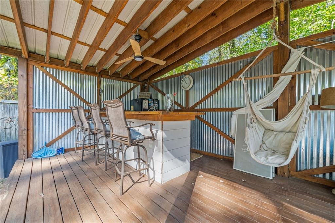
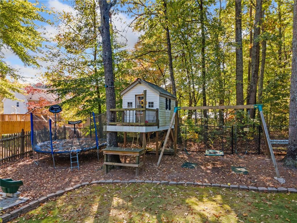
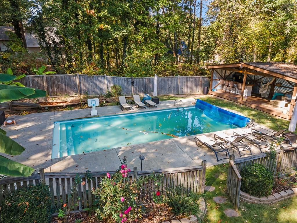
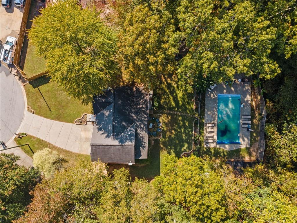
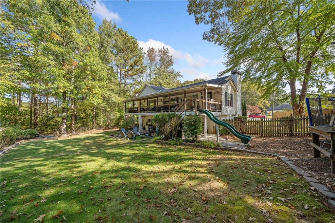
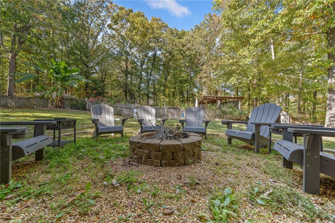
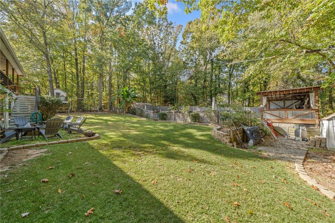
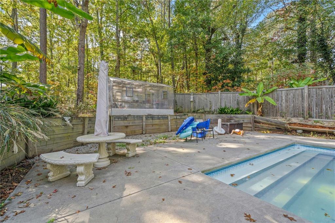
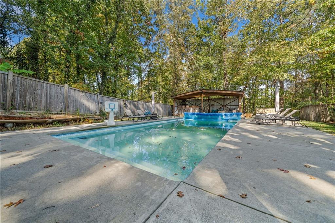
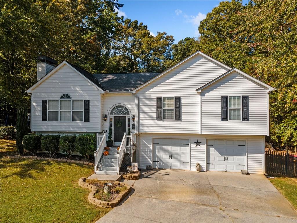
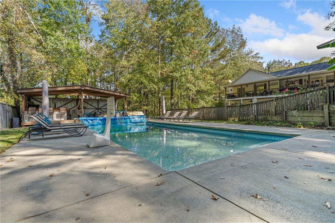
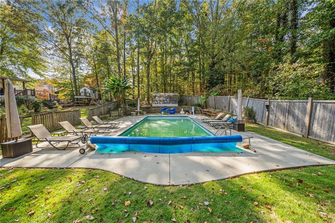
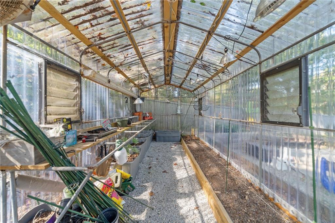
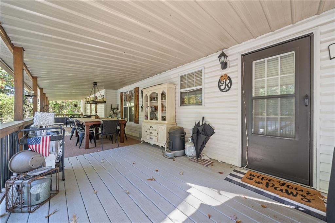
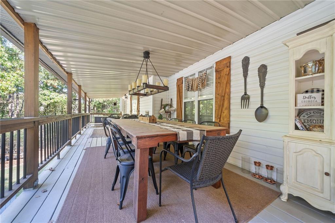
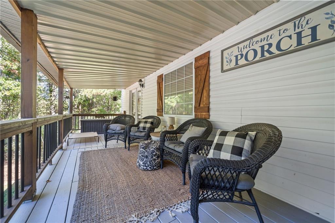
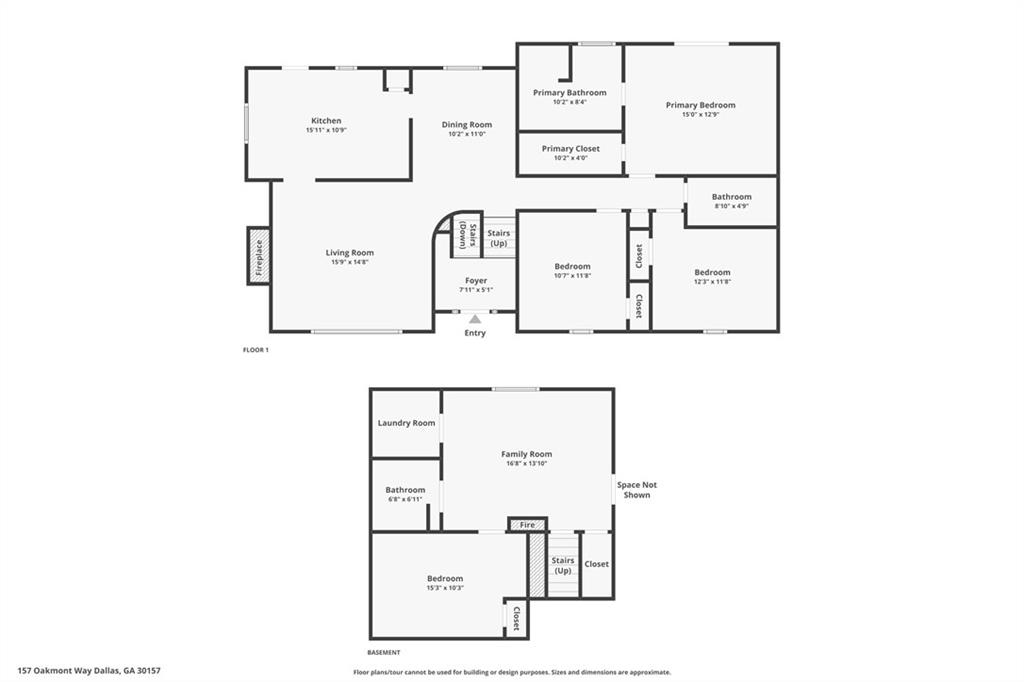
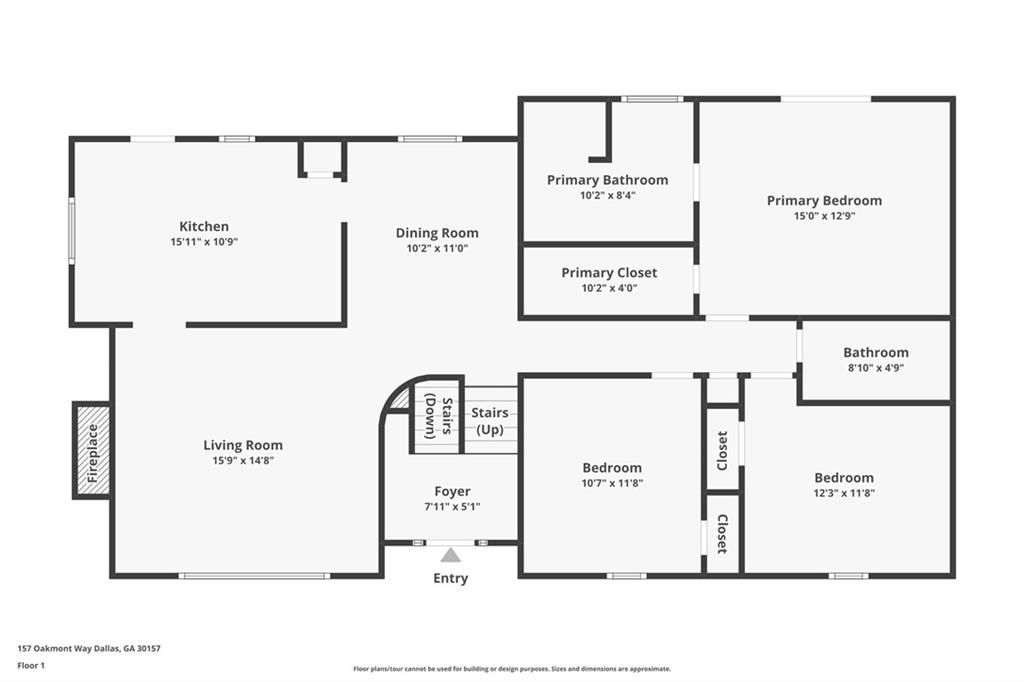
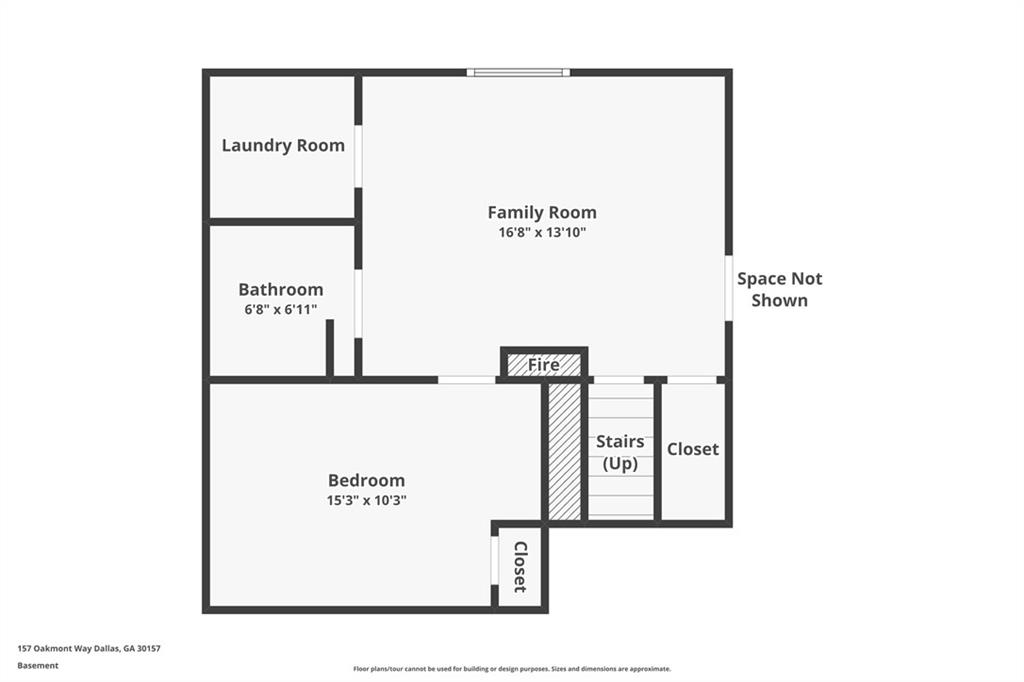
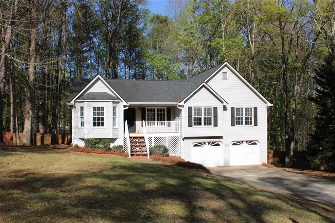
 MLS# 7332365
MLS# 7332365 