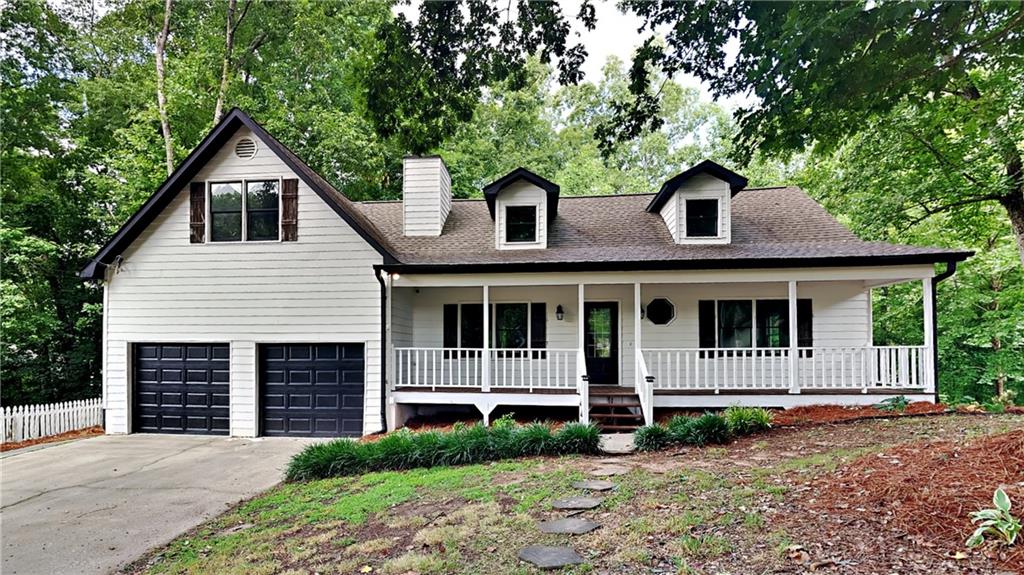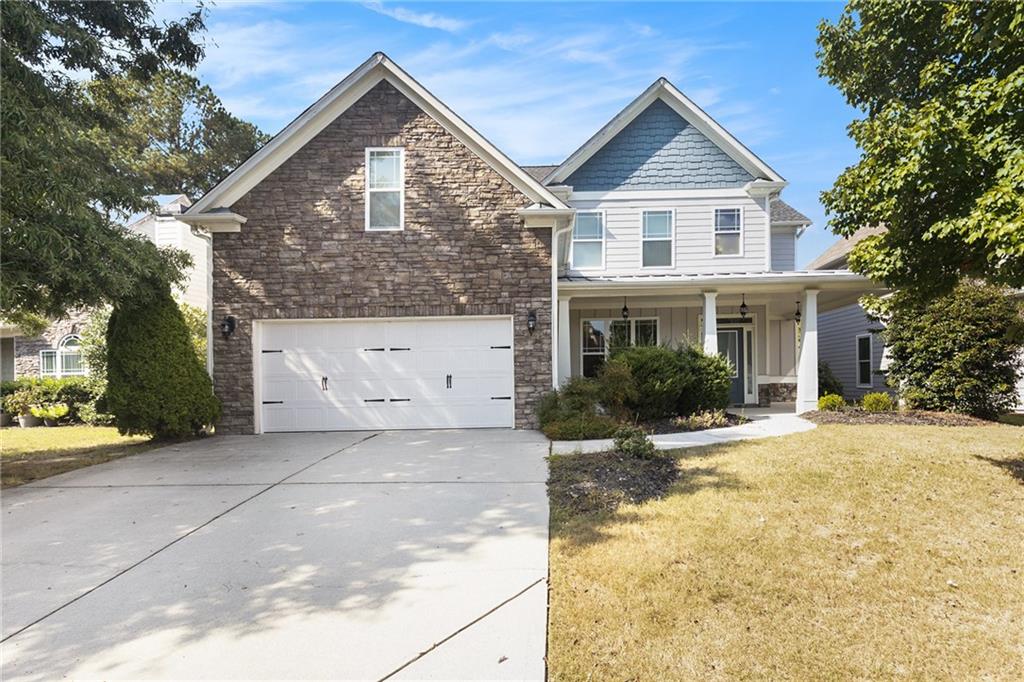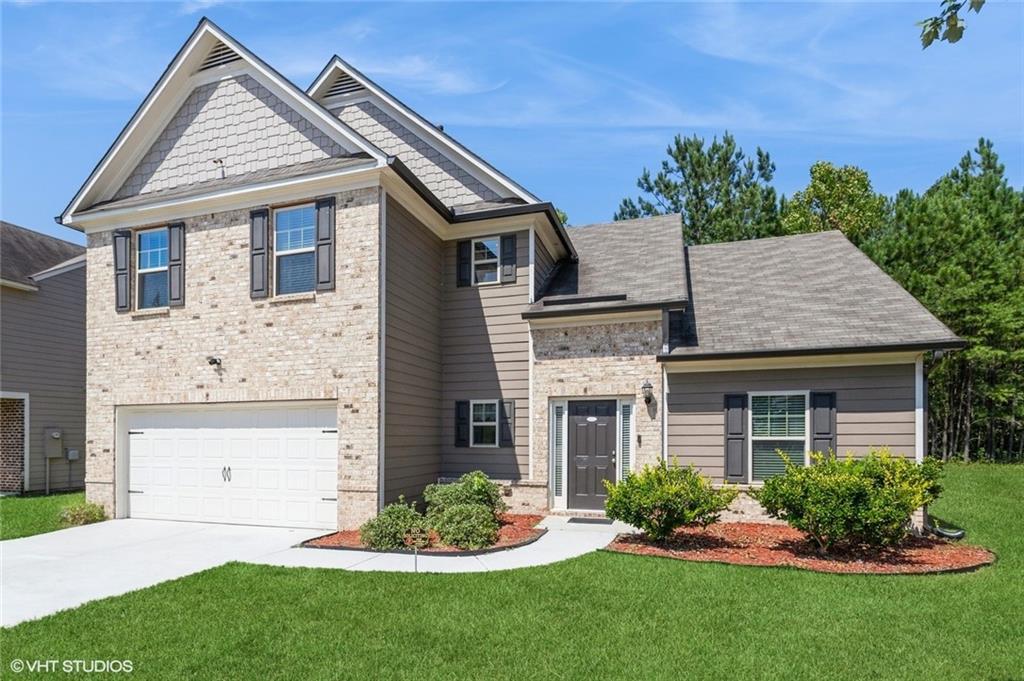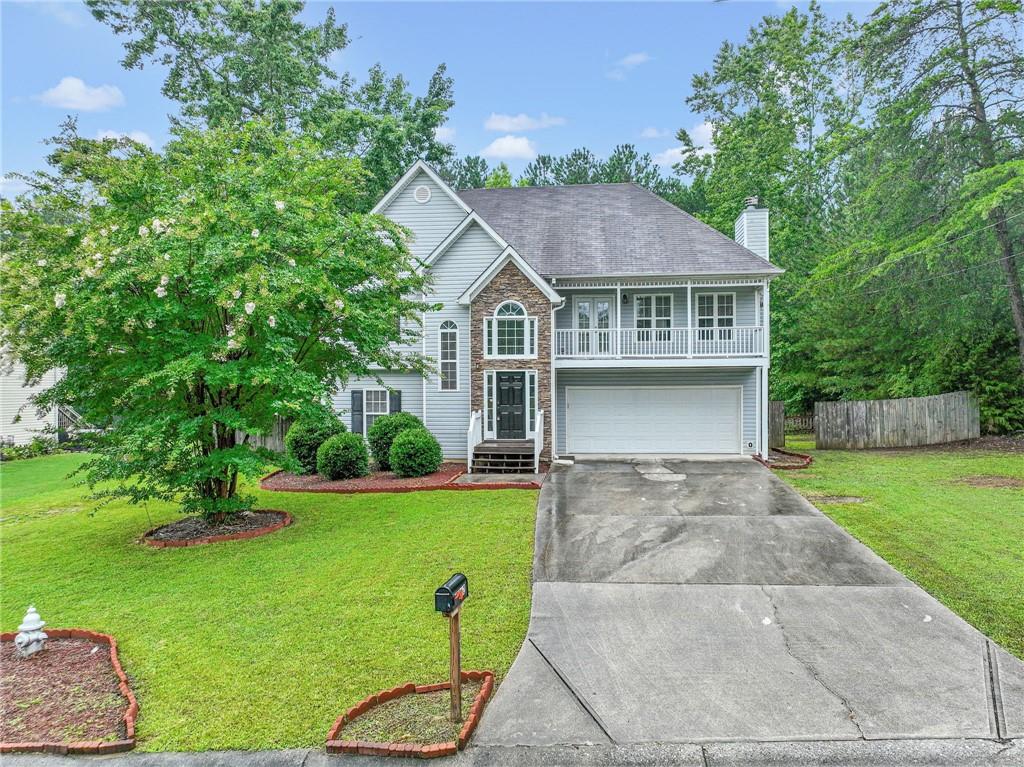Viewing Listing MLS# 410445461
Dallas, GA 30157
- 4Beds
- 3Full Baths
- 1Half Baths
- N/A SqFt
- 2001Year Built
- 1.53Acres
- MLS# 410445461
- Residential
- Single Family Residence
- Active
- Approx Time on Market2 days
- AreaN/A
- CountyPaulding - GA
- Subdivision Silvergrass
Overview
This 2 Story Traditional Home is nestled on the largest lot in the subdivision on a private & fenced cul-de-sac lot with a view of pond. The home has a great floor plan with a full finished basement with NEW Carpet. Main level features family room with gas starter & gas log fireplace, formal dining room, half bathroom, eat-in kitchen, huge den, and laundry room. Gorgeous gourmet kitchen with breakfast area, stainless steel appliances, stone counter tops, double sink, large island, pantry, and tons of white cabinets. Huge primary suite features sitting area, his & her walk- in closets, vaulted ceiling, ceiling fan, and master bathroom with jetted, garden tub and separate shower. Upstairs also features 2 more large bedrooms and lots of storage space. Finished basement features bedroom, full bathroom, living room, and bonus room that could be converted into a kitchen/dining area. Exterior features low maintenance vinyl siding, front porch, privacy fenced backyard with lots of trees and view of pond, storage building, swing area, large covered deck, fire pit, and patio area. Great location in HOA subdivision with community fishing pond, street lights, and sidewalks. All appliances to remain including fridge, washer, & dryer. NEW HVAC for main level & upstairs was just installed Dec 2023. NEW carpet & pad just installed in finished basement. Arrow Termite Service & Bond transferred to Buyer at closing at no cost. Home is priced well below square footage prices in the area because it needs a little cosmetic TLC & updating. This is a STEAL for a savvy buyer that is willing to put a little sweat equity into a home or an investor looking for a great rental property! Lease purchase option offered by Seller for up to 12 month lease term at $2500 month.
Association Fees / Info
Hoa: Yes
Hoa Fees Frequency: Annually
Hoa Fees: 200
Community Features: Fishing, Homeowners Assoc, Lake, Near Shopping, Sidewalks, Street Lights
Bathroom Info
Halfbaths: 1
Total Baths: 4.00
Fullbaths: 3
Room Bedroom Features: In-Law Floorplan, Oversized Master, Sitting Room
Bedroom Info
Beds: 4
Building Info
Habitable Residence: No
Business Info
Equipment: None
Exterior Features
Fence: Back Yard, Fenced, Privacy, Wood
Patio and Porch: Covered, Deck, Front Porch, Patio
Exterior Features: Private Entrance, Private Yard
Road Surface Type: Concrete
Pool Private: No
County: Paulding - GA
Acres: 1.53
Pool Desc: None
Fees / Restrictions
Financial
Original Price: $365,000
Owner Financing: No
Garage / Parking
Parking Features: Driveway, Garage, Garage Faces Front, Kitchen Level, Level Driveway
Green / Env Info
Green Energy Generation: None
Handicap
Accessibility Features: None
Interior Features
Security Ftr: Smoke Detector(s)
Fireplace Features: Family Room, Gas Log, Gas Starter, Glass Doors
Levels: Two
Appliances: Dishwasher, Dryer, ENERGY STAR Qualified Appliances, Gas Range, Microwave, Refrigerator, Self Cleaning Oven, Washer
Laundry Features: Laundry Room, Main Level
Interior Features: Disappearing Attic Stairs, Entrance Foyer, Entrance Foyer 2 Story, High Speed Internet, His and Hers Closets, Tray Ceiling(s), Walk-In Closet(s)
Flooring: Carpet, Ceramic Tile, Hardwood, Vinyl
Spa Features: None
Lot Info
Lot Size Source: Public Records
Lot Features: Back Yard, Cul-De-Sac, Front Yard, Level, Private, Wooded
Lot Size: x
Misc
Property Attached: No
Home Warranty: Yes
Open House
Other
Other Structures: Outbuilding
Property Info
Construction Materials: Vinyl Siding
Year Built: 2,001
Property Condition: Resale
Roof: Composition
Property Type: Residential Detached
Style: Traditional
Rental Info
Land Lease: No
Room Info
Kitchen Features: Cabinets White, Eat-in Kitchen, Kitchen Island, Pantry, Stone Counters
Room Master Bathroom Features: Separate Tub/Shower,Whirlpool Tub
Room Dining Room Features: Separate Dining Room
Special Features
Green Features: None
Special Listing Conditions: None
Special Circumstances: Sold As/Is
Sqft Info
Building Area Total: 3488
Building Area Source: Appraiser
Tax Info
Tax Amount Annual: 3109
Tax Year: 2,023
Tax Parcel Letter: 047485
Unit Info
Utilities / Hvac
Cool System: Ceiling Fan(s), Central Air, Zoned
Electric: Other
Heating: Central, Heat Pump, Zoned
Utilities: Cable Available, Electricity Available, Natural Gas Available, Phone Available, Underground Utilities, Water Available
Sewer: Septic Tank
Waterfront / Water
Water Body Name: None
Water Source: Public
Waterfront Features: Pond
Directions
From Hiram Take Hwy 92N to Left on Due West RD, Right into Silvergrass Subdivision, Left on Pompas CT, Right on Bentgrass CT, then Home is in the cul-de-sac.Listing Provided courtesy of Maximum One Greater Atlanta Realtors

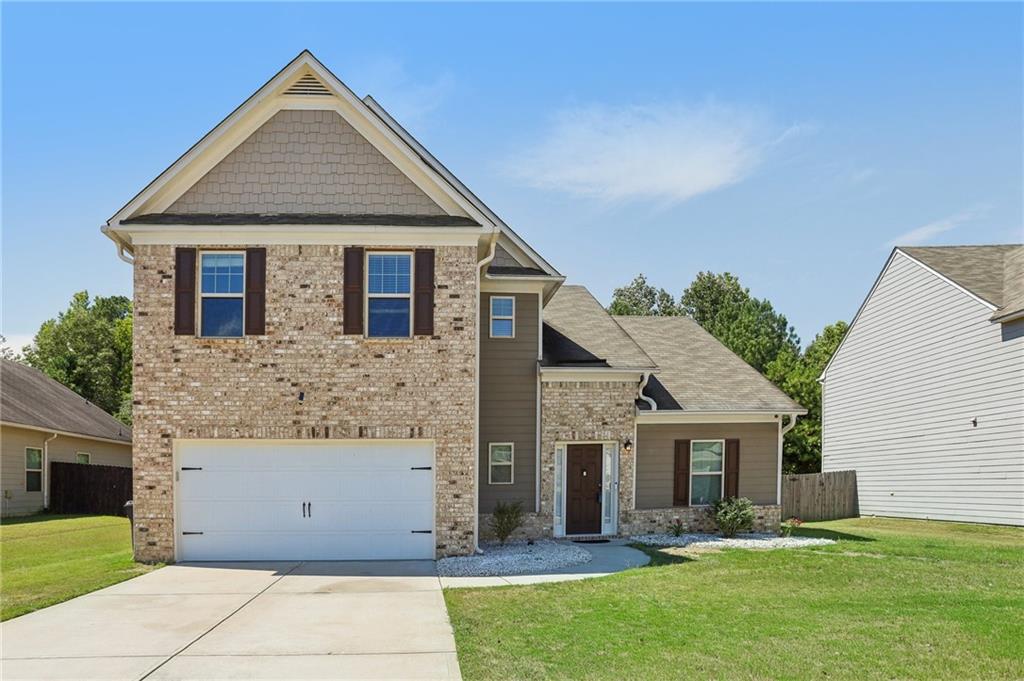
 MLS# 404542461
MLS# 404542461 