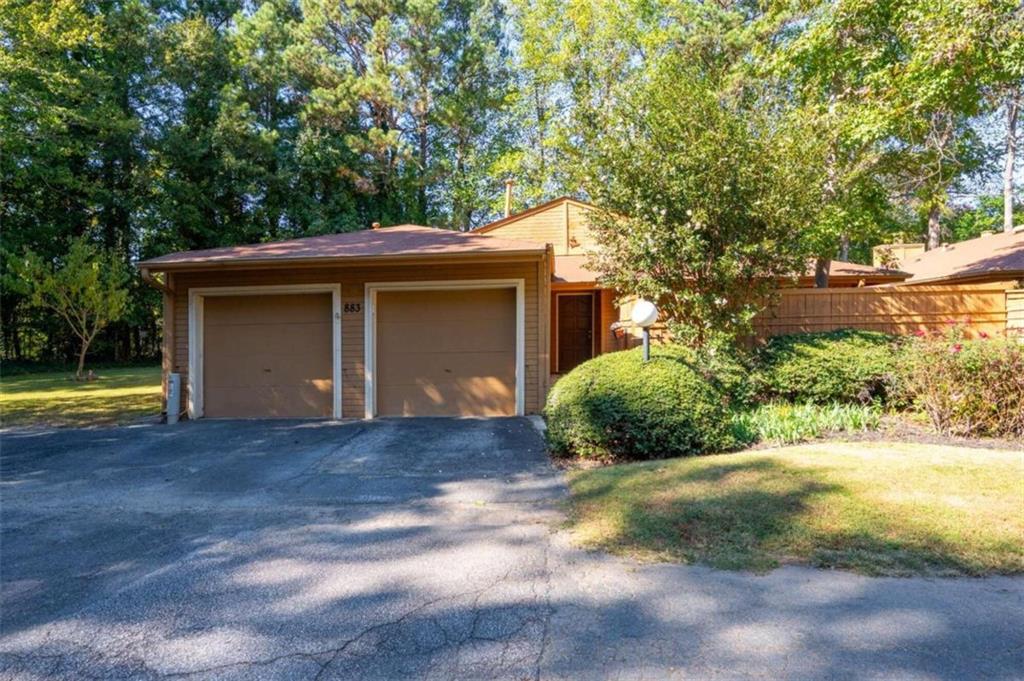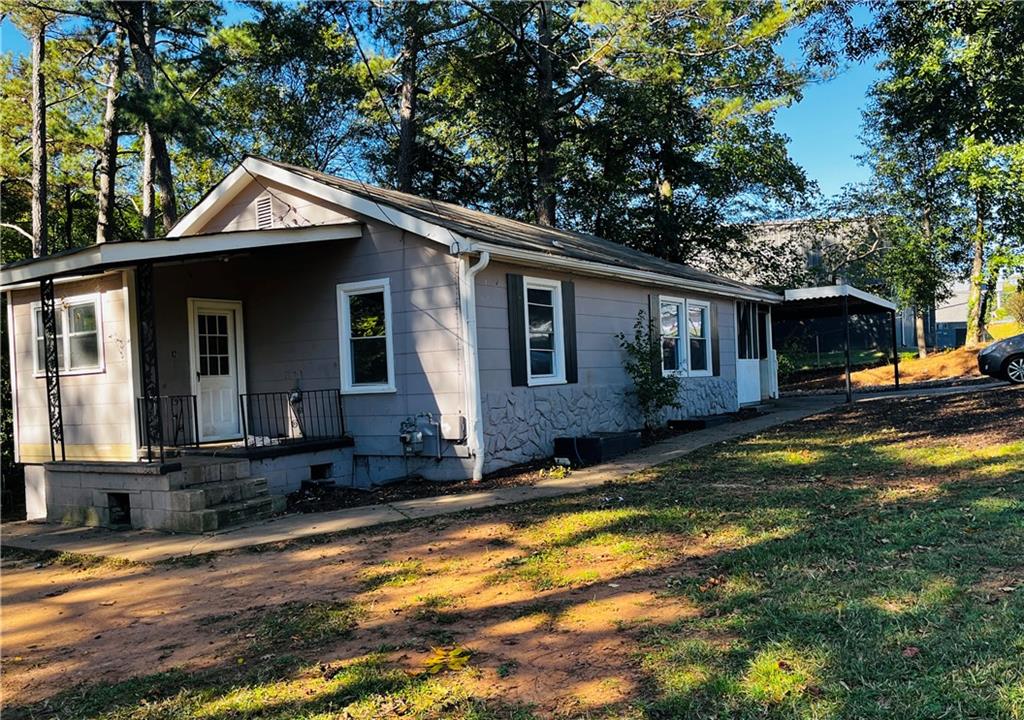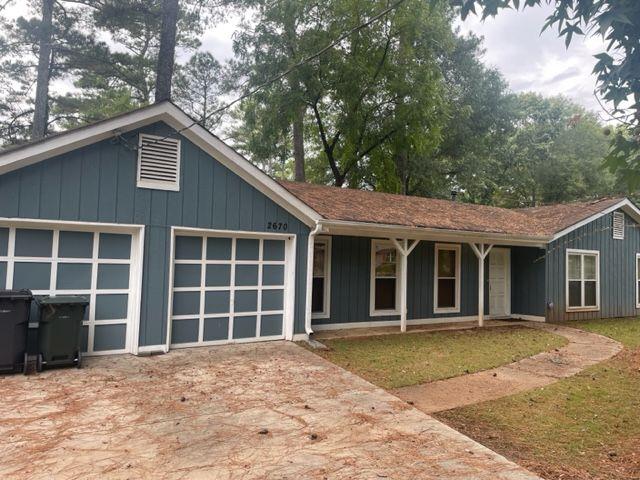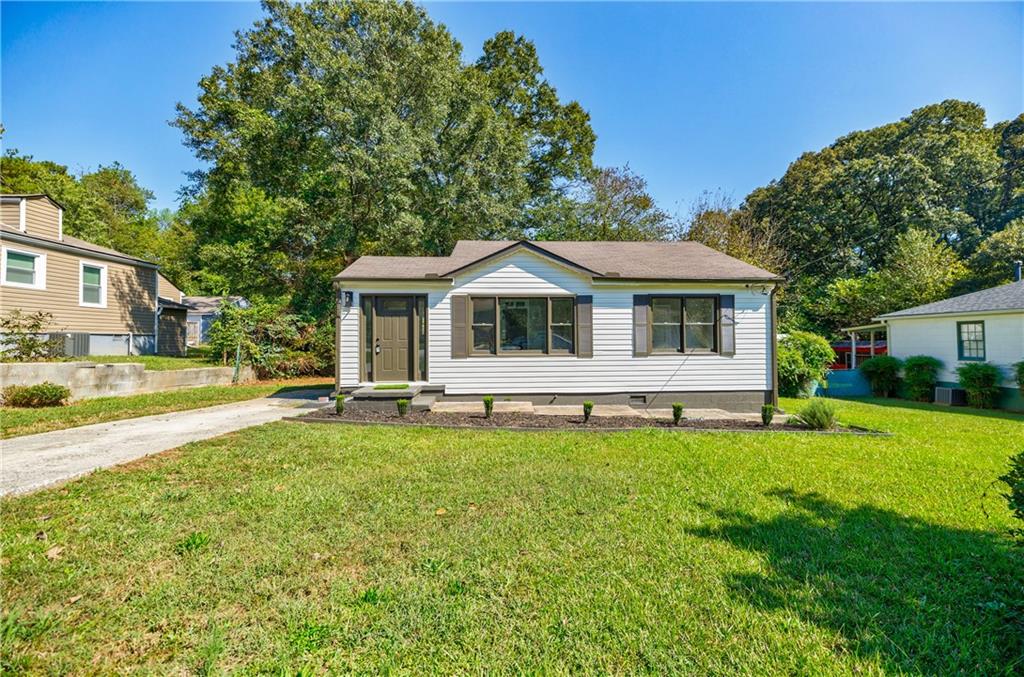Viewing Listing MLS# 411124881
Marietta, GA 30062
- 2Beds
- 1Full Baths
- N/AHalf Baths
- N/A SqFt
- 1950Year Built
- 0.17Acres
- MLS# 411124881
- Residential
- Single Family Residence
- Active
- Approx Time on Market6 days
- AreaN/A
- CountyCobb - GA
- Subdivision None
Overview
Charming Marietta City bungalow just minutes from Marietta Square! This cute 2-bedroom 1-bathroom Marietta ranch is move-in ready and features a cozy living room with neutral paint and beautiful hardwood flooring throughout. The house has a brand new Paint, Roof and a New RHEEM HVAC SYSTEM. The kitchen has a brand-new cooking range and refrigerator. Each bedroom is nice in size. There's ample parking, plus the spacious rear leveled backyard offers great outdoor entertaining options. This property offers fantastic flexibility, and its convenient location places you close to I-75, Marietta Square, Wellstar Kennestone Hospital, KSU's Marietta campus, and The Battery. A perfect opportunity for first-time homebuyers or savvy investors! Convenient to schools, shopping, and highways, this home will not last long!There is enough room in the back to add another huge room and a bathroom if you need more room.Also there are 2 huge storage Units behind the house that will really come in handy and are worth thousands of dollars.Not sure about the taxes, so they are approximate!!
Association Fees / Info
Hoa: No
Community Features: None
Bathroom Info
Main Bathroom Level: 1
Total Baths: 1.00
Fullbaths: 1
Room Bedroom Features: None
Bedroom Info
Beds: 2
Building Info
Habitable Residence: No
Business Info
Equipment: None
Exterior Features
Fence: None
Patio and Porch: Patio
Exterior Features: None
Road Surface Type: Paved
Pool Private: No
County: Cobb - GA
Acres: 0.17
Pool Desc: None
Fees / Restrictions
Financial
Original Price: $259,000
Owner Financing: No
Garage / Parking
Parking Features: Driveway
Green / Env Info
Green Energy Generation: None
Handicap
Accessibility Features: Accessible Entrance
Interior Features
Security Ftr: Smoke Detector(s)
Fireplace Features: None
Levels: One
Appliances: Gas Range, Refrigerator
Laundry Features: In Kitchen
Interior Features: Other
Flooring: Hardwood
Spa Features: None
Lot Info
Lot Size Source: Public Records
Lot Features: Back Yard, Front Yard
Lot Size: 91 x 82
Misc
Property Attached: No
Home Warranty: No
Open House
Other
Other Structures: Storage
Property Info
Construction Materials: Vinyl Siding
Year Built: 1,950
Property Condition: Resale
Roof: Shingle
Property Type: Residential Detached
Style: Cape Cod
Rental Info
Land Lease: No
Room Info
Kitchen Features: Cabinets Other
Room Master Bathroom Features: None
Room Dining Room Features: None
Special Features
Green Features: None
Special Listing Conditions: None
Special Circumstances: None
Sqft Info
Building Area Total: 800
Building Area Source: Public Records
Tax Info
Tax Amount Annual: 995
Tax Year: 2,024
Tax Parcel Letter: 16-1092-0-048-0
Unit Info
Utilities / Hvac
Cool System: Central Air
Electric: 110 Volts
Heating: Central
Utilities: Natural Gas Available, Sewer Available
Sewer: Public Sewer
Waterfront / Water
Water Body Name: None
Water Source: Public
Waterfront Features: None
Directions
From Atlanta, take I-75N to exit 265. Turn left onto GA-120ALT, then turn right onto Barnes Mill Dr.Listing Provided courtesy of Wynd Realty Llc
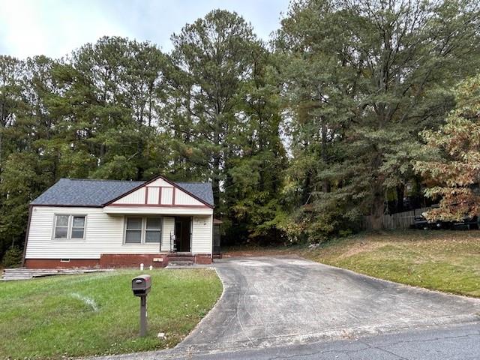
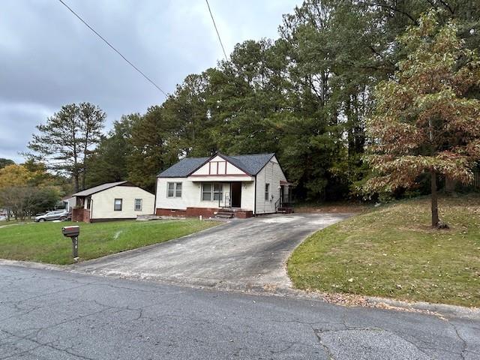
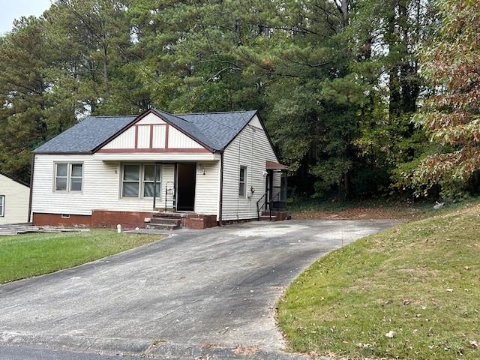
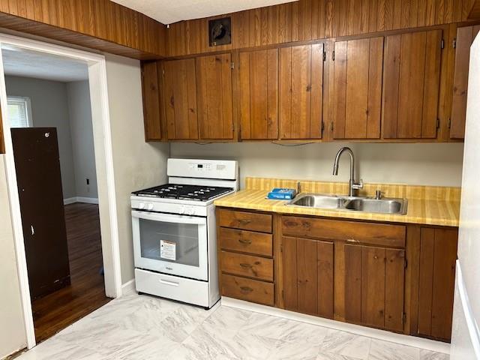
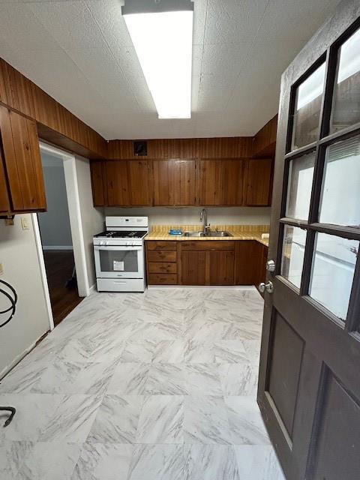
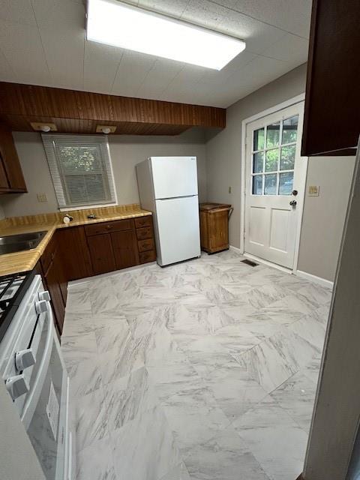
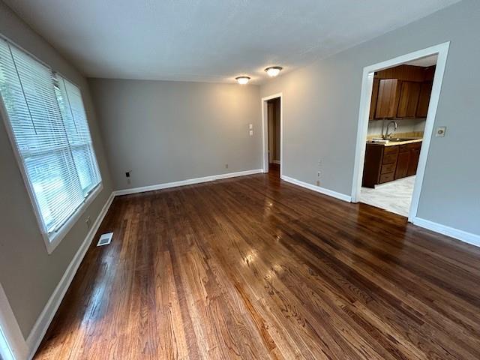
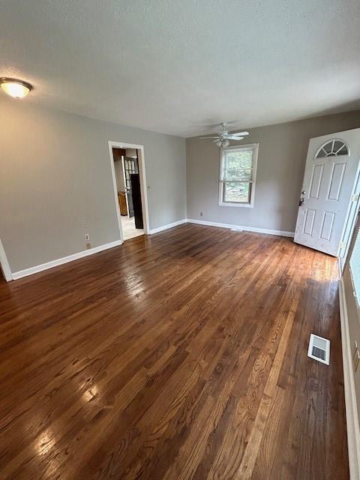
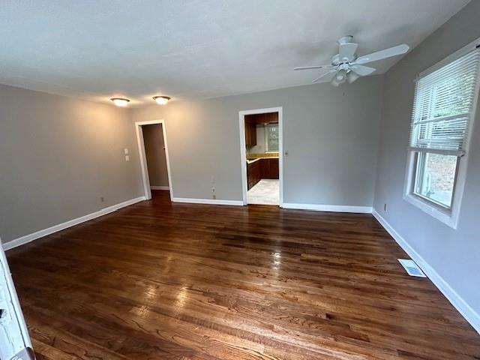
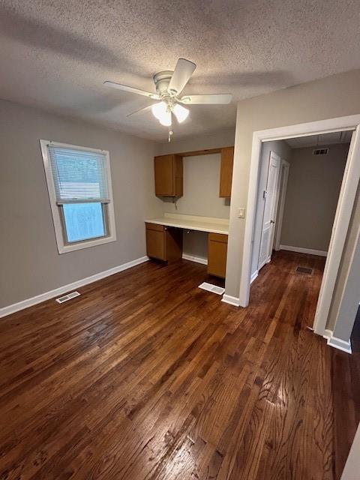
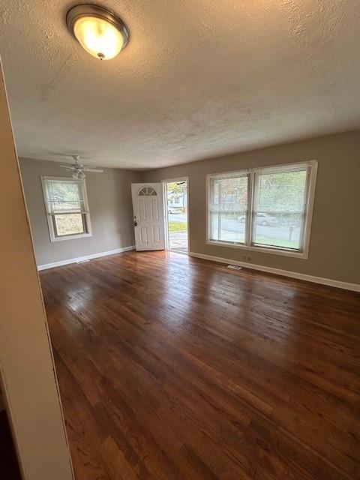
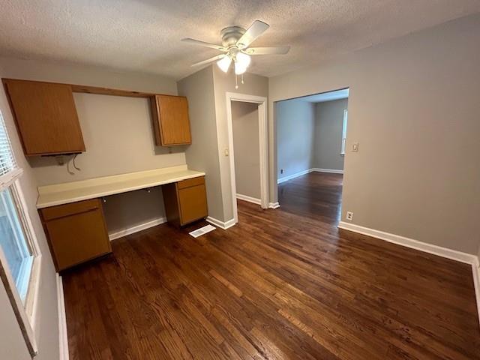
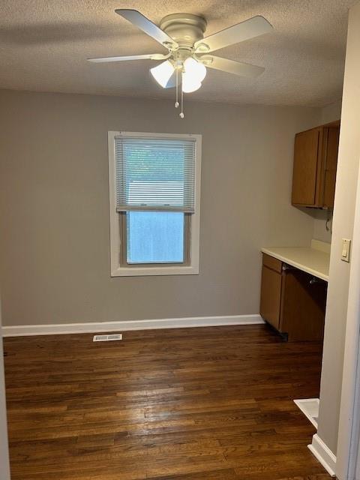
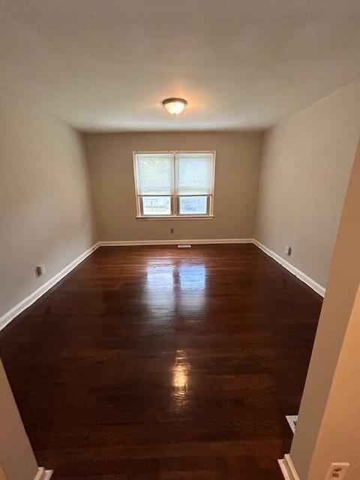
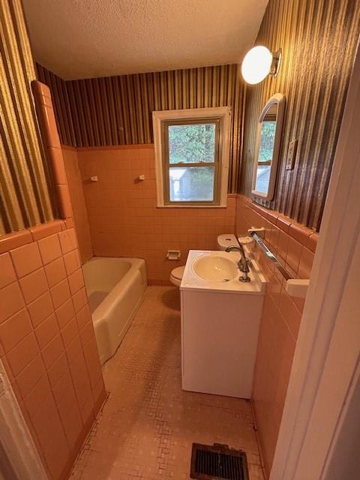
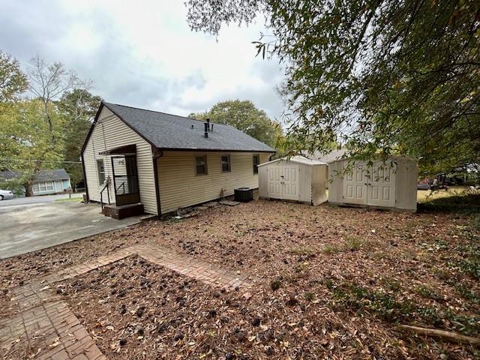
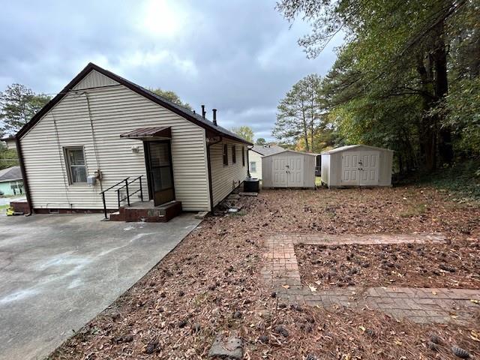
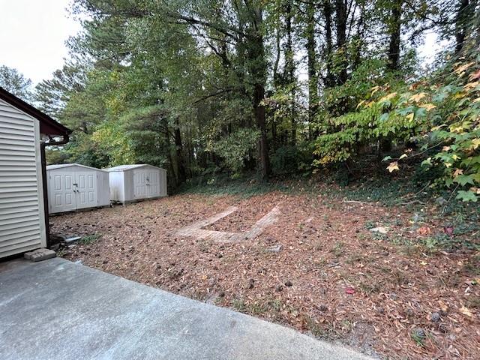
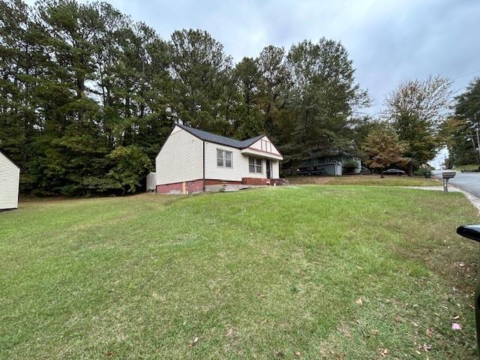
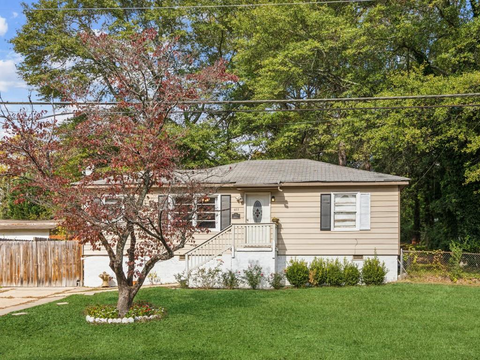
 MLS# 410294686
MLS# 410294686 