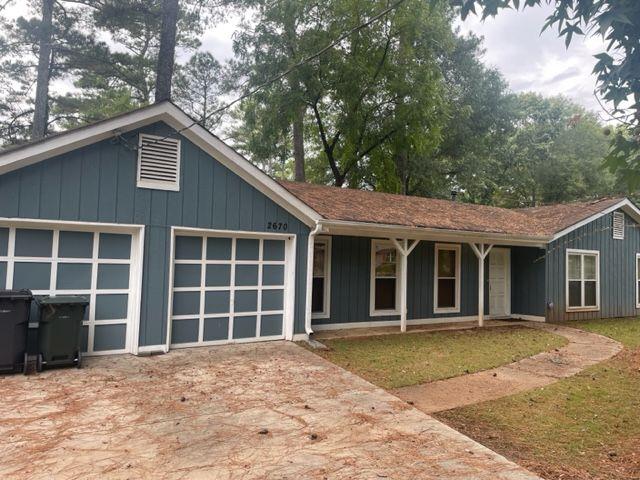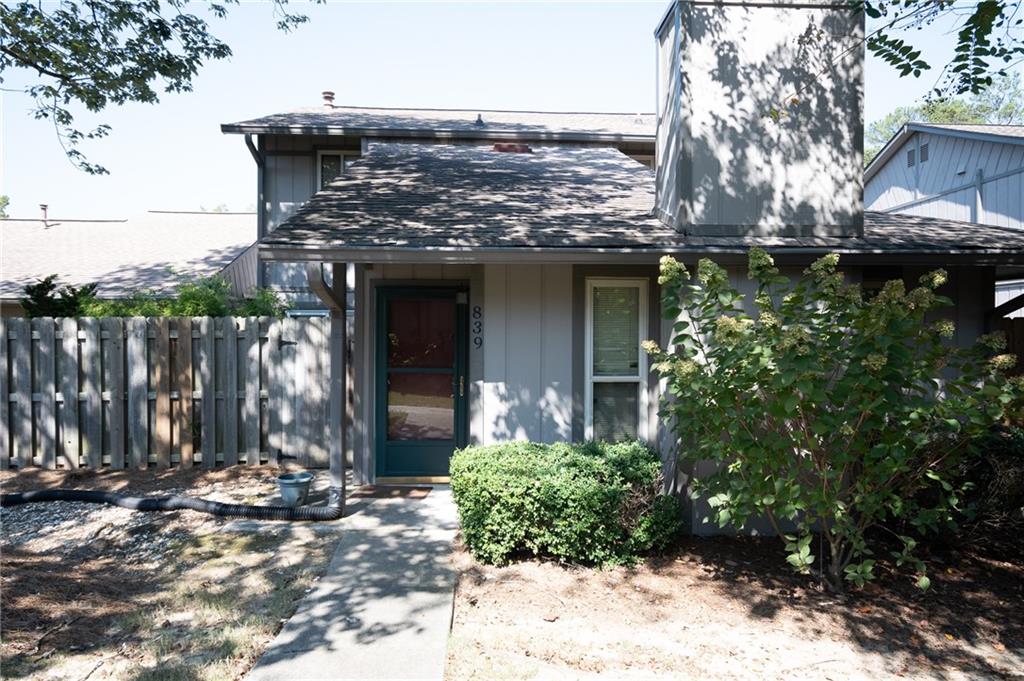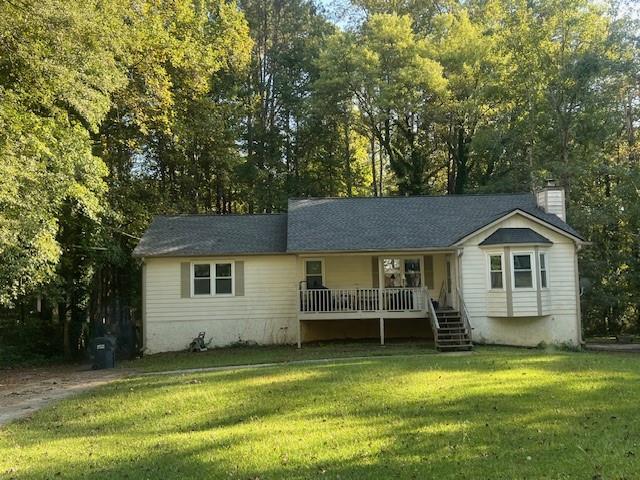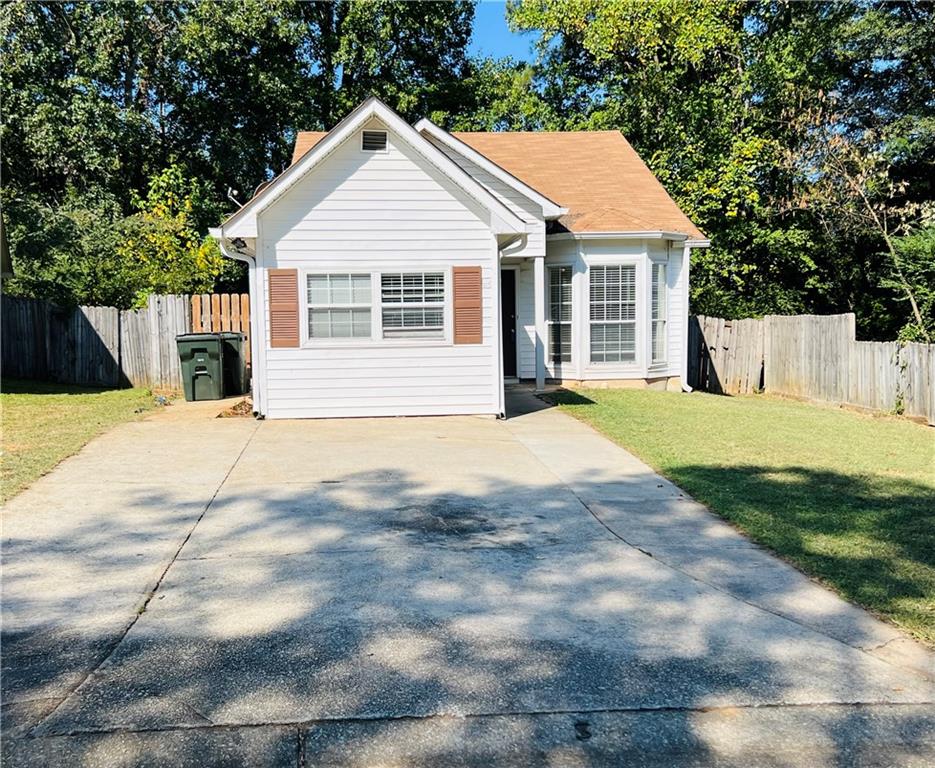Viewing Listing MLS# 409558805
Marietta, GA 30060
- 3Beds
- 1Full Baths
- 1Half Baths
- N/A SqFt
- 1946Year Built
- 1.00Acres
- MLS# 409558805
- Residential
- Single Family Residence
- Active
- Approx Time on Market13 days
- AreaN/A
- CountyCobb - GA
- Subdivision Labelle
Overview
This is it! 3BR 1.5 BA ranch. Large lot, double pull under a carport, Enter through the screen porch to the Living Room. The hallway leads to 3 BR's (split-plan). Large eat-in kitchen with side porch/ entrance. The bonus room can be office / formal dining. This home has hardwood floors under the LVP and Laminate flooring. Baths have had some updates. The cast iron tub can be refinished. Walk-in basement from outside with ample storage. This is a great opportunity for an investment property or personal home.
Association Fees / Info
Hoa: No
Community Features: Near Schools, Near Shopping
Bathroom Info
Main Bathroom Level: 1
Halfbaths: 1
Total Baths: 2.00
Fullbaths: 1
Room Bedroom Features: Master on Main
Bedroom Info
Beds: 3
Building Info
Habitable Residence: No
Business Info
Equipment: None
Exterior Features
Fence: None
Patio and Porch: Covered, Front Porch, Patio, Screened
Exterior Features: Private Entrance
Road Surface Type: Asphalt
Pool Private: No
County: Cobb - GA
Acres: 1.00
Pool Desc: None
Fees / Restrictions
Financial
Original Price: $250,000
Owner Financing: No
Garage / Parking
Parking Features: Carport
Green / Env Info
Green Energy Generation: None
Handicap
Accessibility Features: None
Interior Features
Security Ftr: Smoke Detector(s)
Fireplace Features: None
Levels: One
Appliances: Electric Range, Refrigerator
Laundry Features: In Hall, Main Level
Interior Features: Other
Flooring: Ceramic Tile, Hardwood, Laminate
Spa Features: None
Lot Info
Lot Size Source: Public Records
Lot Features: Back Yard, Front Yard, Landscaped, Sloped
Lot Size: 123x310x143x351
Misc
Property Attached: No
Home Warranty: No
Open House
Other
Other Structures: None
Property Info
Construction Materials: Aluminum Siding, Stone, Vinyl Siding
Year Built: 1,946
Property Condition: Resale
Roof: Composition, Shingle
Property Type: Residential Detached
Style: Ranch
Rental Info
Land Lease: No
Room Info
Kitchen Features: Cabinets Stain, Eat-in Kitchen, Laminate Counters
Room Master Bathroom Features: Tub/Shower Combo
Room Dining Room Features: Separate Dining Room,Other
Special Features
Green Features: Thermostat, Water Heater, Windows
Special Listing Conditions: None
Special Circumstances: None
Sqft Info
Building Area Total: 1054
Building Area Source: Owner
Tax Info
Tax Amount Annual: 2379
Tax Year: 2,023
Tax Parcel Letter: 17-0085-0-023-0
Unit Info
Utilities / Hvac
Cool System: Central Air
Electric: 110 Volts, 220 Volts
Heating: Central, Electric
Utilities: Cable Available, Electricity Available, Phone Available, Sewer Available, Underground Utilities, Water Available
Sewer: Public Sewer
Waterfront / Water
Water Body Name: None
Water Source: Public
Waterfront Features: None
Directions
Austell Rd SE to Pat Mell Rd to Lorene Dr. Proceed to 501. GPS accurate.Listing Provided courtesy of Mark Spain Real Estate
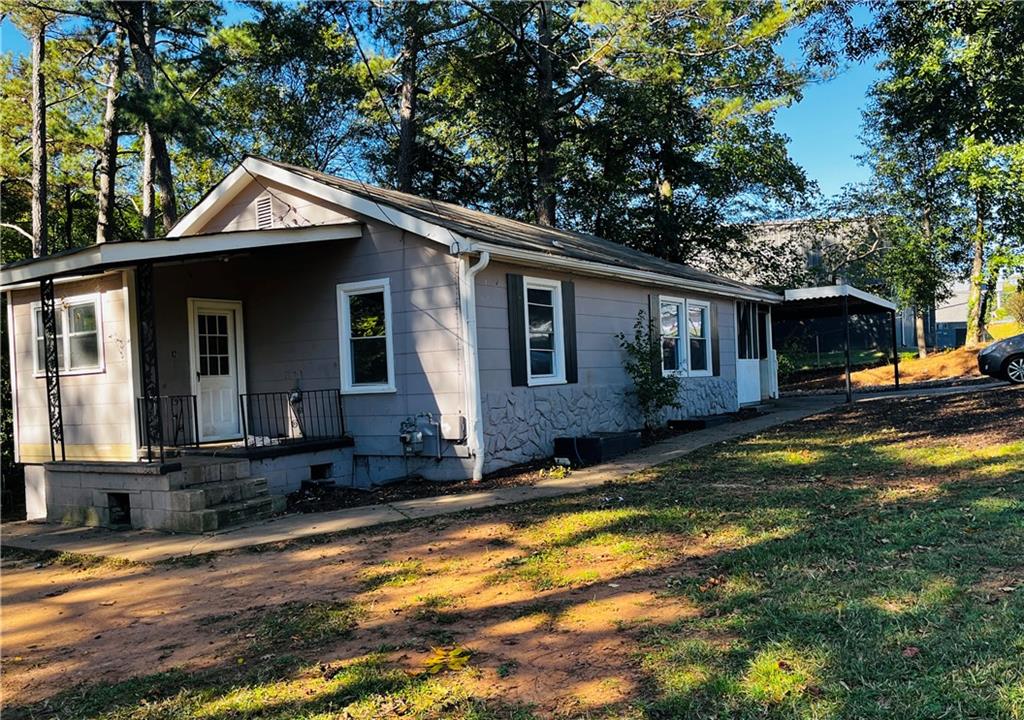
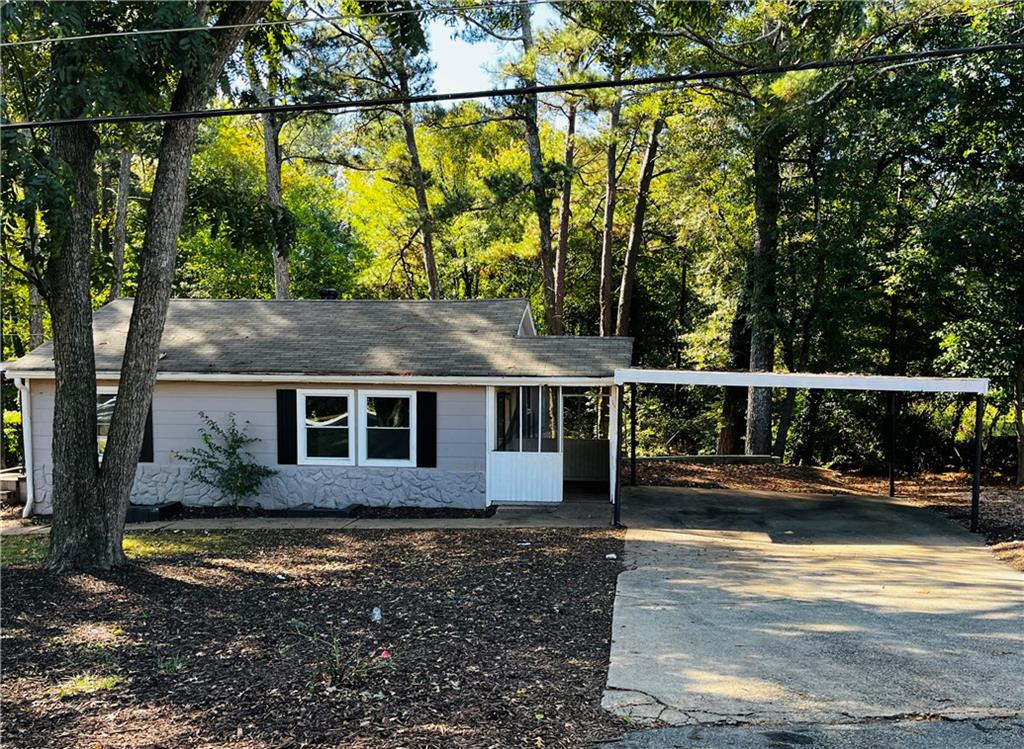
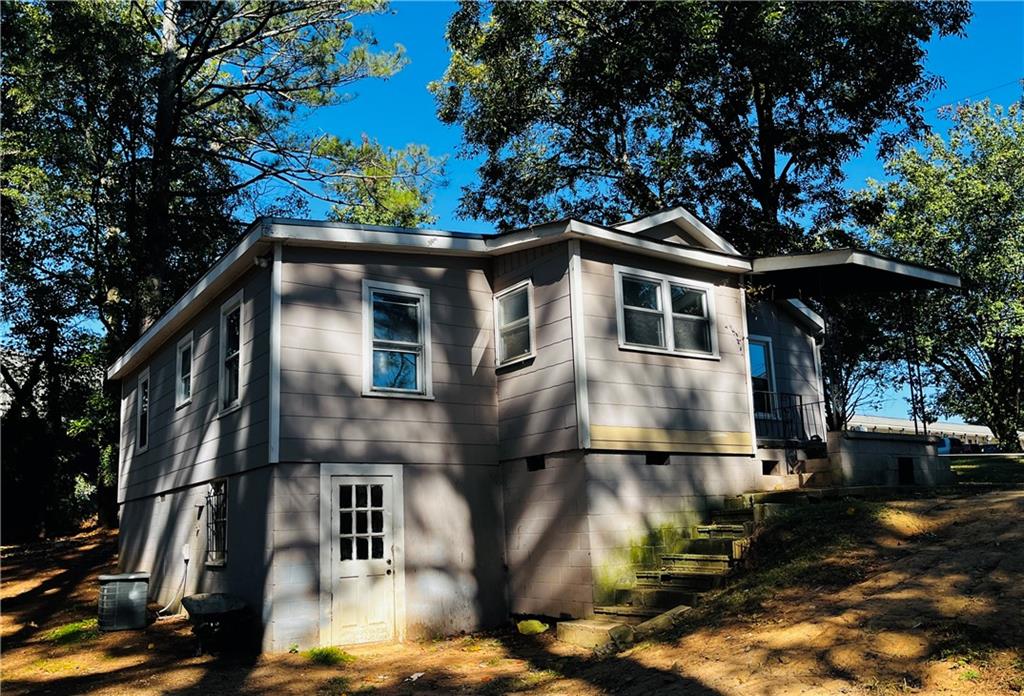
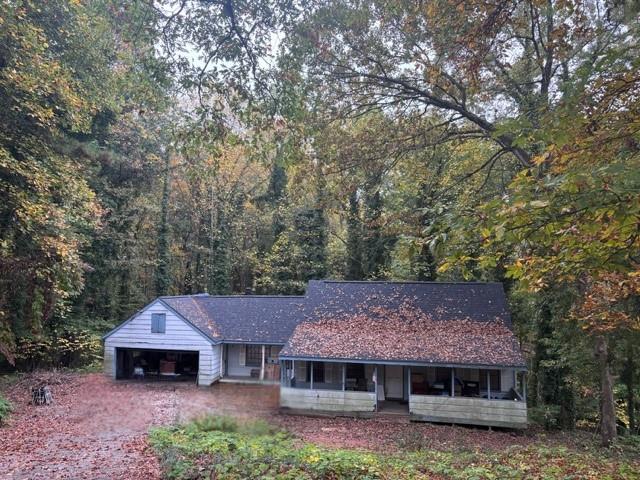
 MLS# 410580922
MLS# 410580922 