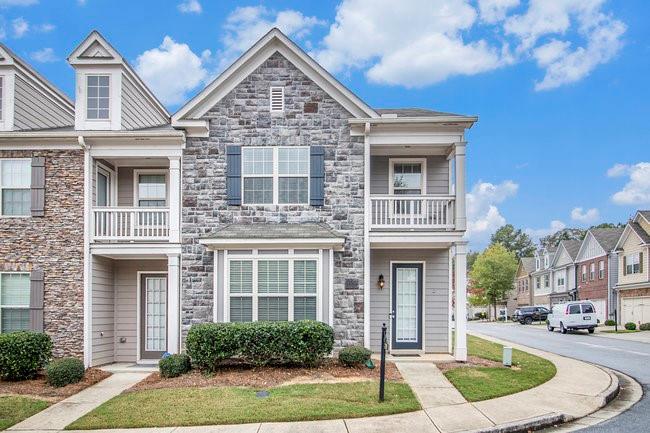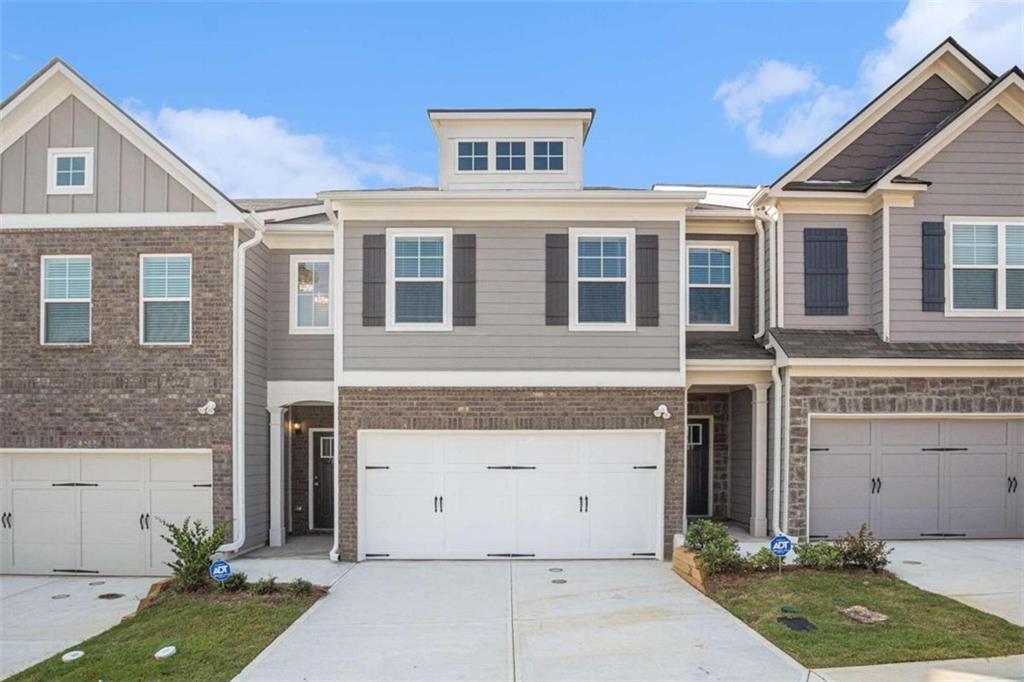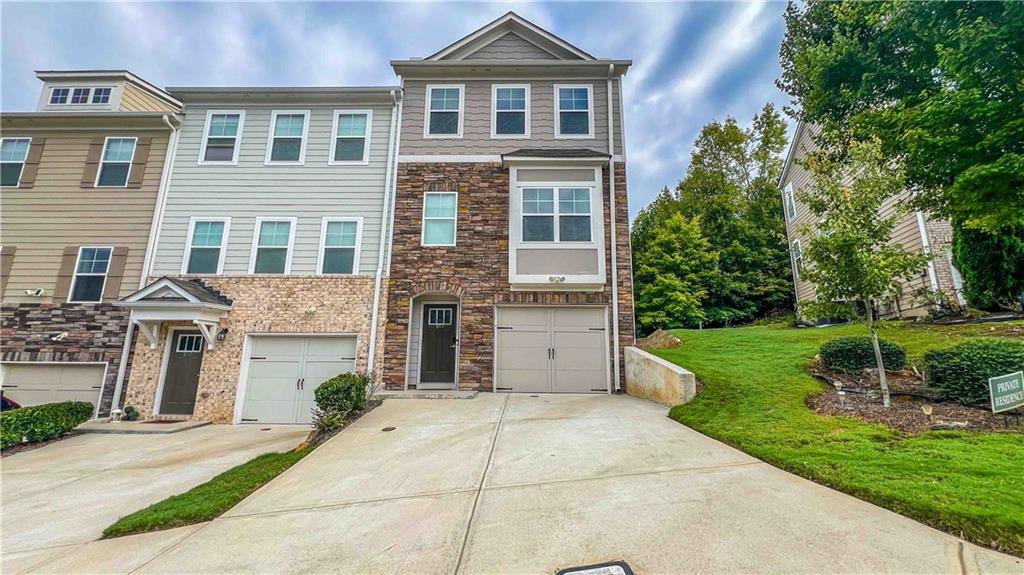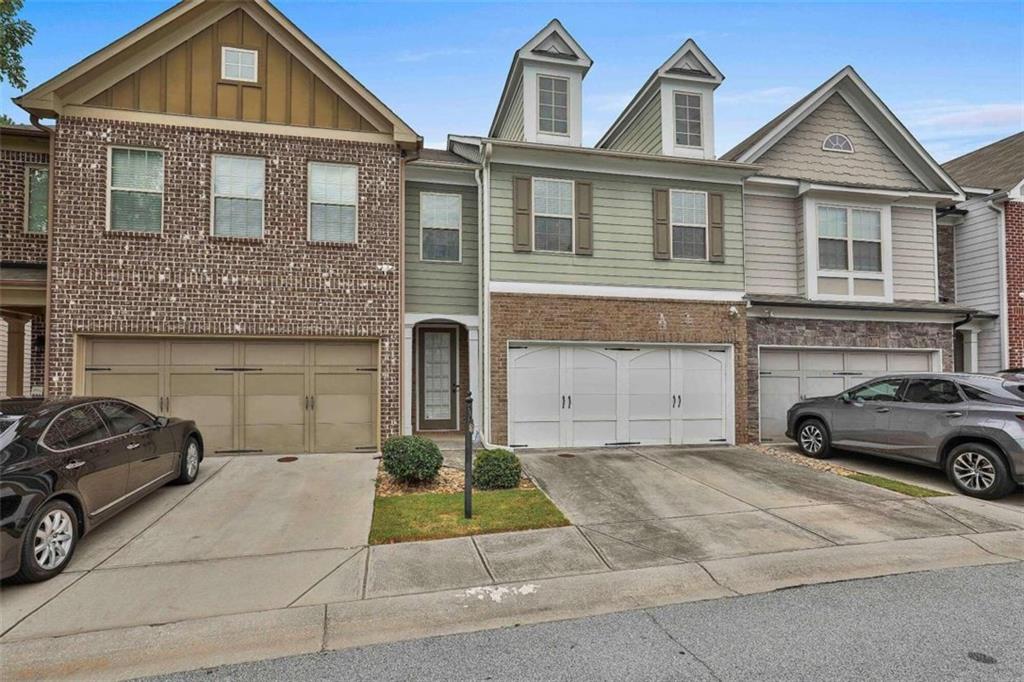Viewing Listing MLS# 411063729
Fairburn, GA 30213
- 3Beds
- 2Full Baths
- 1Half Baths
- N/A SqFt
- 2018Year Built
- 0.02Acres
- MLS# 411063729
- Residential
- Townhouse
- Active
- Approx Time on Market4 days
- AreaN/A
- CountyFulton - GA
- Subdivision Renaissance At South Park
Overview
You don\'t want to miss this huge beautiful nearly new townhouse with a 2 car garage, in a loving swim, tennis and clubhouse community. Main floor and stair case new hardwood flooring, Entertaining kitchen with qualtz countertop open up to amazing family room with blazing fireplace just in time for the cold winter. Upstairs loft with hardwood floors, great for separate play space for the kids or home office or game/media room, 3rd bedroom has a walk-out balcony, feature wall. Wonderful master suite to die for with upgrade tile bath, double sink, seperate tub and shower. Home for the holidays. Close to Airport, shopping, tons of eateries, all major hwys, 85, 75 & 285. Call today for a private showing.
Association Fees / Info
Hoa: Yes
Hoa Fees Frequency: Monthly
Hoa Fees: 150
Community Features: Clubhouse, Fitness Center, Sidewalks, Street Lights, Tennis Court(s), Playground, Pool, Barbecue, Meeting Room, Homeowners Assoc, Dog Park
Hoa Fees Frequency: Annually
Bathroom Info
Halfbaths: 1
Total Baths: 3.00
Fullbaths: 2
Room Bedroom Features: Oversized Master, Roommate Floor Plan
Bedroom Info
Beds: 3
Building Info
Habitable Residence: No
Business Info
Equipment: None
Exterior Features
Fence: None
Patio and Porch: Deck, Front Porch, Covered, Rear Porch
Exterior Features: Private Entrance
Road Surface Type: Paved
Pool Private: No
County: Fulton - GA
Acres: 0.02
Pool Desc: Waterfall
Fees / Restrictions
Financial
Original Price: $299,900
Owner Financing: No
Garage / Parking
Parking Features: Attached, Garage Door Opener, Drive Under Main Level, Level Driveway
Green / Env Info
Green Energy Generation: None
Handicap
Accessibility Features: None
Interior Features
Security Ftr: Smoke Detector(s)
Fireplace Features: Family Room, Gas Log, Gas Starter
Levels: Two
Appliances: Dishwasher, Disposal, Refrigerator, Gas Water Heater, Microwave, ENERGY STAR Qualified Appliances
Laundry Features: Upper Level, Laundry Room, Other
Interior Features: Bookcases, Walk-In Closet(s), Beamed Ceilings, High Ceilings 10 ft Main, Entrance Foyer 2 Story, Crown Molding, Entrance Foyer, Low Flow Plumbing Fixtures, Recessed Lighting
Flooring: Hardwood, Carpet, Ceramic Tile
Spa Features: None
Lot Info
Lot Size Source: Appraiser
Lot Features: Other
Misc
Property Attached: Yes
Home Warranty: No
Open House
Other
Other Structures: None
Property Info
Construction Materials: Frame, HardiPlank Type, Other
Year Built: 2,018
Property Condition: Resale
Roof: Composition, Other
Property Type: Residential Attached
Style: Contemporary, Townhouse
Rental Info
Land Lease: No
Room Info
Kitchen Features: Breakfast Bar, Kitchen Island, Solid Surface Counters, Cabinets Stain, Stone Counters, Eat-in Kitchen, Pantry Walk-In, View to Family Room, Other
Room Master Bathroom Features: Separate Tub/Shower,Double Vanity,Soaking Tub
Room Dining Room Features: Open Concept,Butlers Pantry
Special Features
Green Features: Thermostat, Windows
Special Listing Conditions: None
Special Circumstances: None
Sqft Info
Building Area Total: 1936
Building Area Source: Appraiser
Tax Info
Tax Amount Annual: 4841
Tax Year: 2,023
Tax Parcel Letter: 09F-0700-0033-714-5
Unit Info
Num Units In Community: 1
Utilities / Hvac
Cool System: Heat Pump
Electric: 220 Volts
Heating: Central, Natural Gas, Forced Air, Other
Utilities: Electricity Available, Natural Gas Available, Underground Utilities, Water Available
Sewer: Public Sewer
Waterfront / Water
Water Body Name: None
Water Source: Public, Other
Waterfront Features: None
Directions
Use you GPS from your locationListing Provided courtesy of Bhgre Metro Brokers


 MLS# 410879365
MLS# 410879365 


