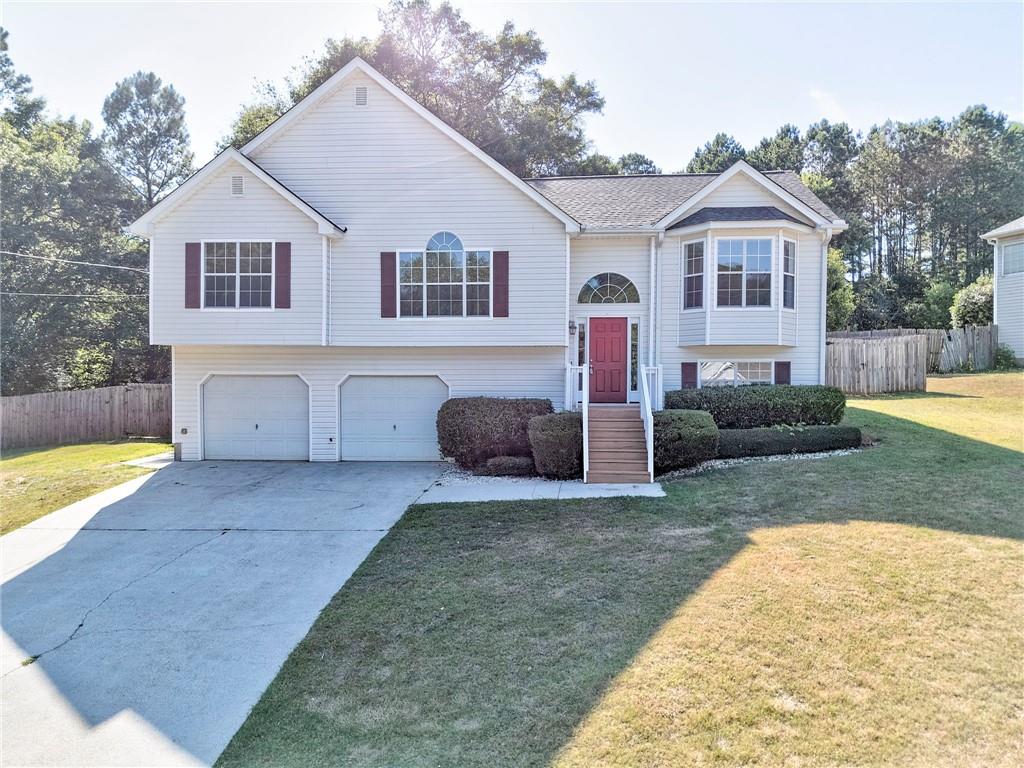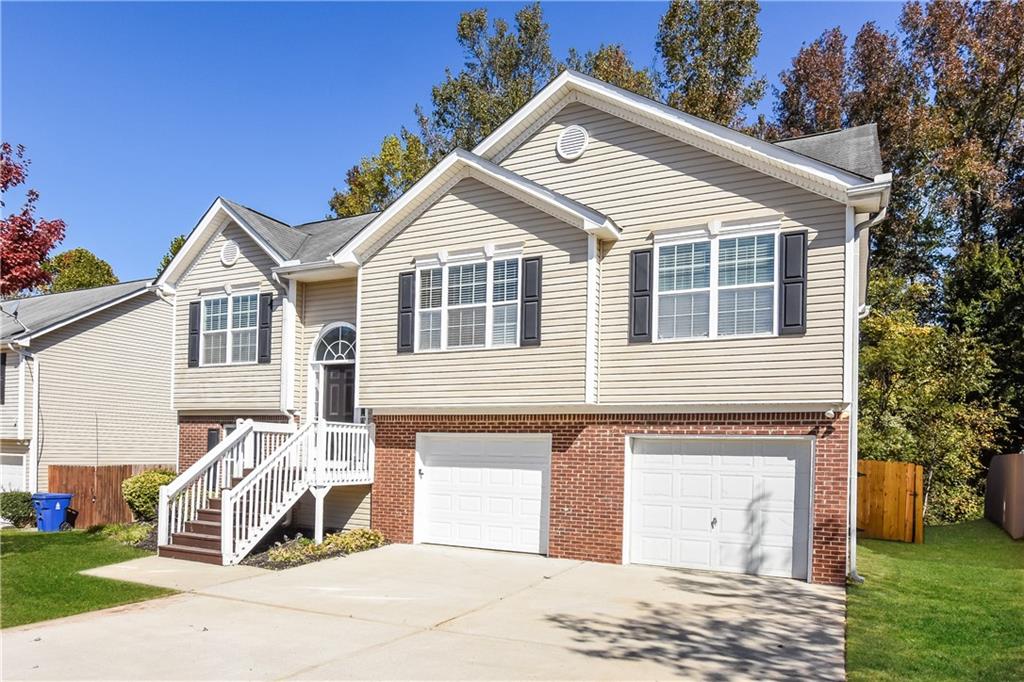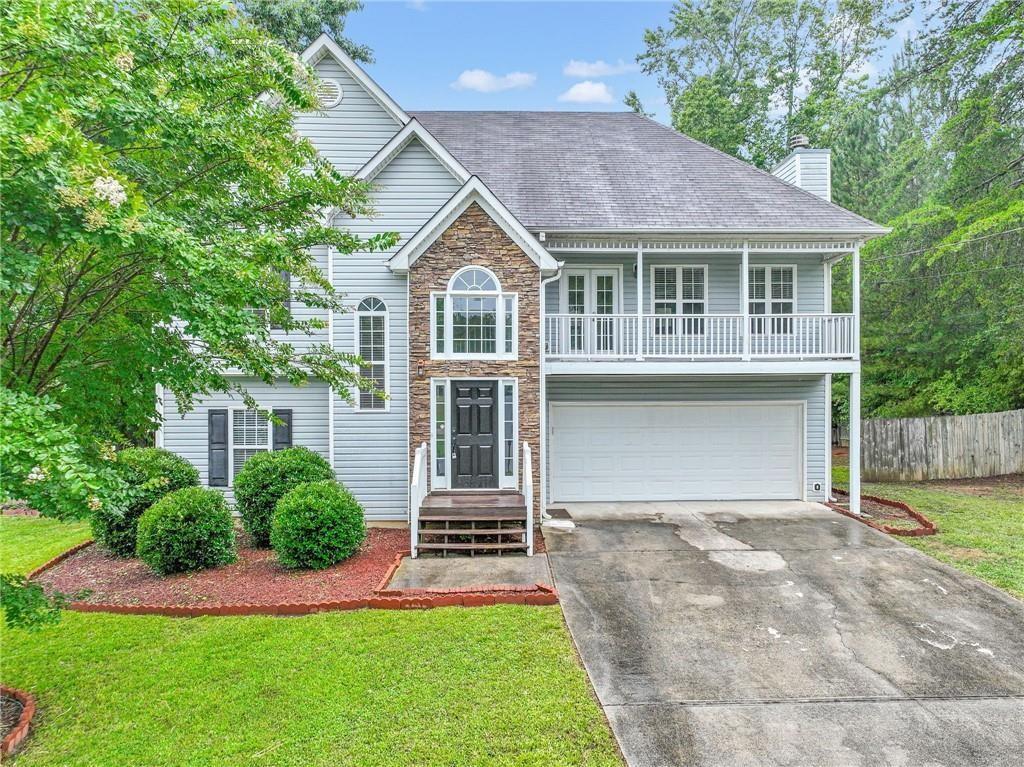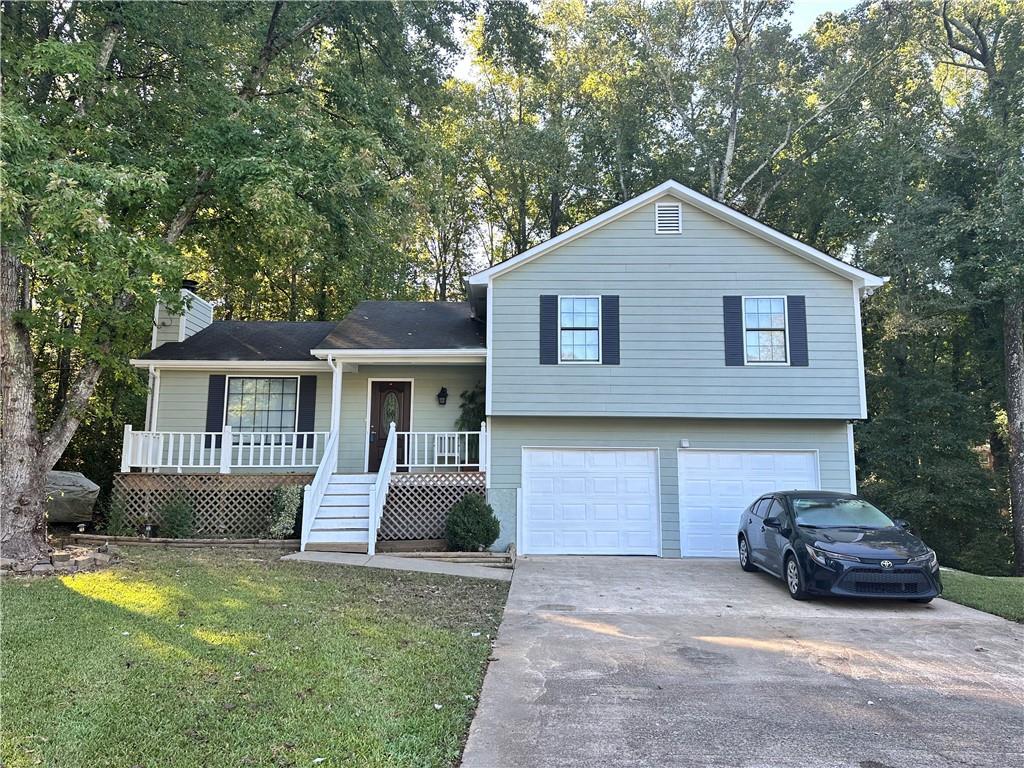Viewing Listing MLS# 411050548
Dallas, GA 30132
- 4Beds
- 3Full Baths
- N/AHalf Baths
- N/A SqFt
- 2005Year Built
- 0.48Acres
- MLS# 411050548
- Residential
- Single Family Residence
- Active
- Approx Time on Market1 day
- AreaN/A
- CountyPaulding - GA
- Subdivision Birchwood Farms
Overview
Welcome to 137 Birchwood Farms Lane! This beautiful split-level home offers spacious living with updates throughout and a fully finished lower level. The lower level features a large bedroom, full bath, and a versatile game room, den, or office spaceperfect for extra living or working space. Upstairs, you'll find an oversized main bedroom with a walk-in closet, offering plenty of room to relax and unwind. The ensuite bathroom is a true retreat, complete with dual vanities, a separate shower, and a soaking tub for ultimate comfort. The main living area is bright creating an inviting and airy atmosphere. The open-concept kitchen offers plenty of counter space and modern finishes, ideal for both cooking and entertaining. Step outside to your deck, overlooking a spacious backyardperfect for gardening, or simply enjoying the peaceful surroundings. Located in a desirable neighborhood with easy access to shopping, dining, and major highways, this home is the perfect blend of comfort, convenience, and style. Don't miss your chance to make it yoursschedule a showing today!
Association Fees / Info
Hoa: No
Community Features: None
Bathroom Info
Main Bathroom Level: 2
Total Baths: 3.00
Fullbaths: 3
Room Bedroom Features: Master on Main, Oversized Master
Bedroom Info
Beds: 4
Building Info
Habitable Residence: No
Business Info
Equipment: Satellite Dish
Exterior Features
Fence: None
Patio and Porch: Covered, Front Porch, Rear Porch
Exterior Features: None
Road Surface Type: Asphalt
Pool Private: No
County: Paulding - GA
Acres: 0.48
Pool Desc: None
Fees / Restrictions
Financial
Original Price: $318,000
Owner Financing: No
Garage / Parking
Parking Features: Attached, Drive Under Main Level, Garage Door Opener
Green / Env Info
Green Energy Generation: None
Handicap
Accessibility Features: None
Interior Features
Security Ftr: None
Fireplace Features: Electric
Levels: Multi/Split
Appliances: Dishwasher, Electric Cooktop, Electric Oven, Electric Range, Electric Water Heater
Laundry Features: Lower Level
Interior Features: Double Vanity, High Ceilings 10 ft Main
Flooring: Carpet, Laminate, Other
Spa Features: None
Lot Info
Lot Size Source: Public Records
Lot Features: Back Yard, Front Yard
Lot Size: x
Misc
Property Attached: No
Home Warranty: No
Open House
Other
Other Structures: None
Property Info
Construction Materials: HardiPlank Type
Year Built: 2,005
Property Condition: Resale
Roof: Composition
Property Type: Residential Detached
Style: Ranch
Rental Info
Land Lease: No
Room Info
Kitchen Features: None
Room Master Bathroom Features: Double Vanity,Separate Tub/Shower,Soaking Tub
Room Dining Room Features: Separate Dining Room
Special Features
Green Features: None
Special Listing Conditions: None
Special Circumstances: None
Sqft Info
Building Area Total: 1848
Building Area Source: Public Records
Tax Info
Tax Amount Annual: 3392
Tax Year: 2,023
Tax Parcel Letter: 061443
Unit Info
Utilities / Hvac
Cool System: Central Air
Electric: 220 Volts
Heating: Central, Electric
Utilities: Cable Available, Phone Available, Water Available
Sewer: Septic Tank
Waterfront / Water
Water Body Name: None
Water Source: Public
Waterfront Features: None
Directions
I-75 N/I-85 N; Turn left onto Capitol Sq SW; Turn right onto M.L.K. Jr Dr SE; Turn left to merge onto I-75 N/I-85 N;Turn left onto Bentley Rd SE;Turn left onto Terrell Mill Rd/Terrell Mill Road SE;Turn right onto Allatoona Gtwy/Glade Rd SE (signs for N Metro Tech);Turn left onto Tanyard Creek Rd SE;Turn left onto Groovers Landing Rd SE;Turn left onto 3rd Army Rd SE; Turn right onto Douthit Bridge Rd;Turn right onto Sugar Birch Way;Turn left onto Birchwood Farms Ln.Listing Provided courtesy of Century 21 Connect Realty

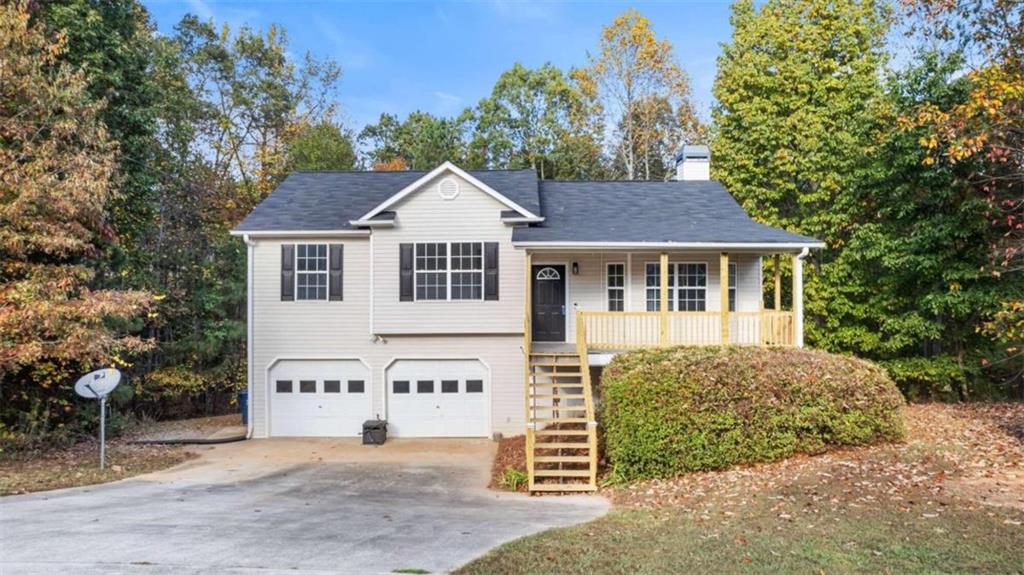
 MLS# 411430236
MLS# 411430236 