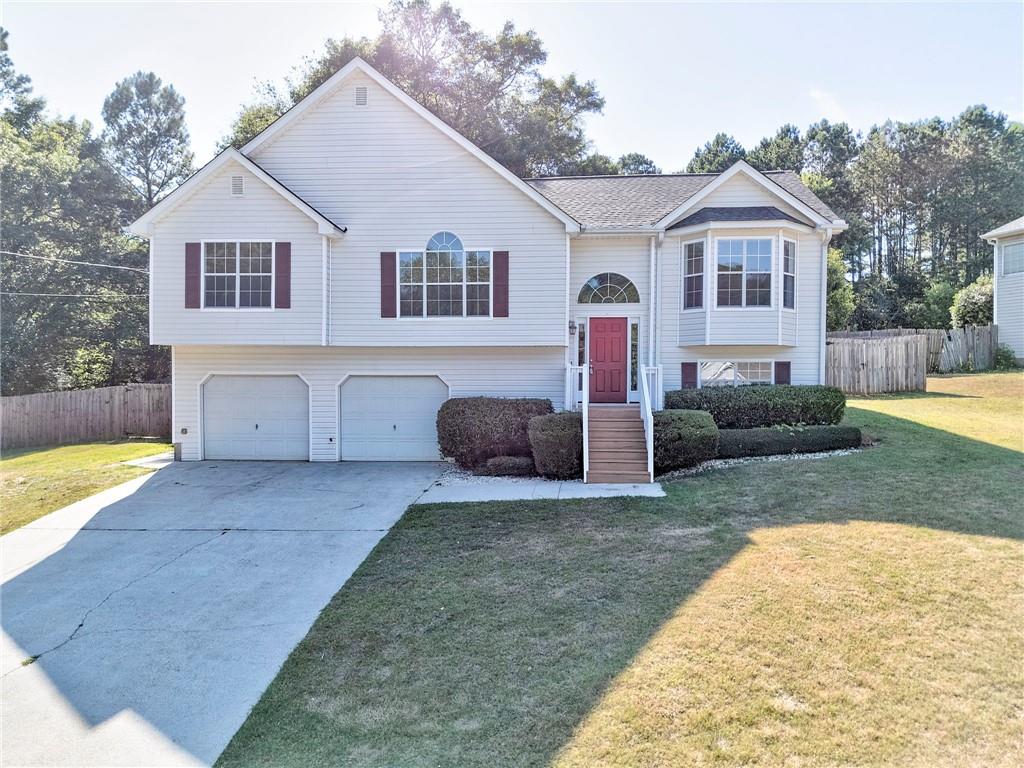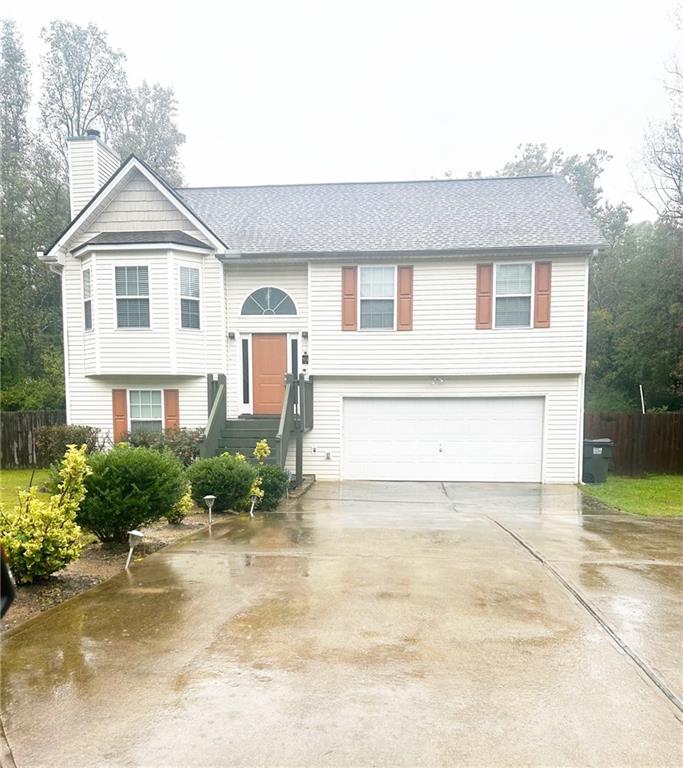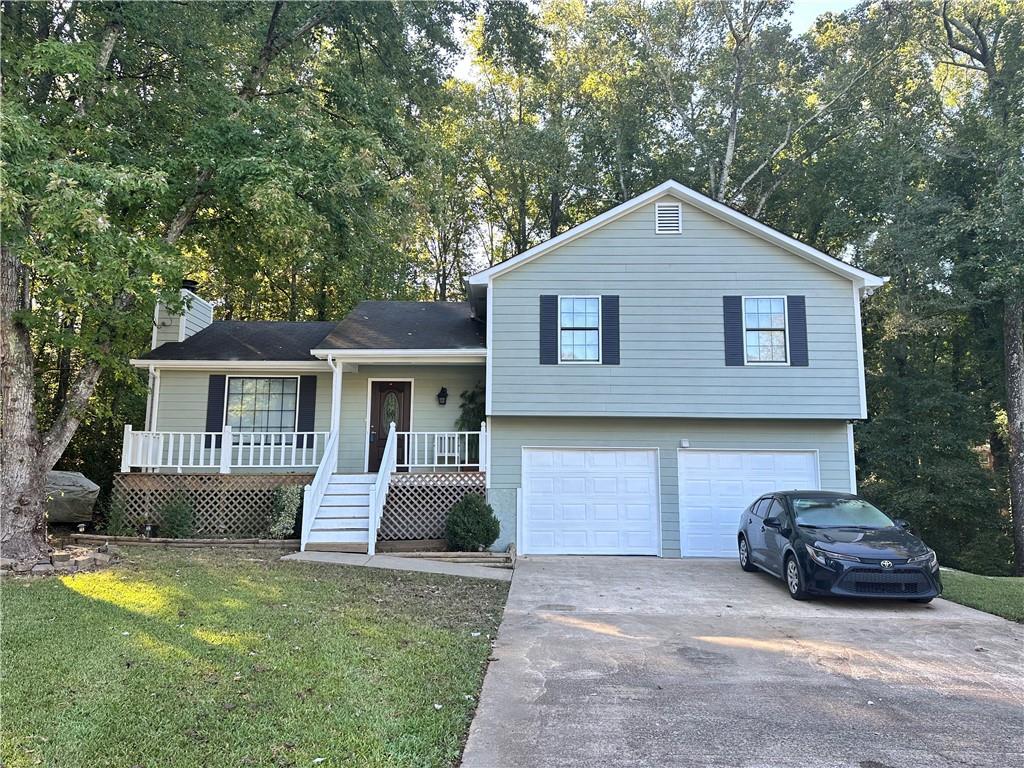Viewing Listing MLS# 406628014
Dallas, GA 30132
- 4Beds
- 3Full Baths
- N/AHalf Baths
- N/A SqFt
- 2003Year Built
- 0.46Acres
- MLS# 406628014
- Residential
- Single Family Residence
- Active
- Approx Time on Market1 month, 8 days
- AreaN/A
- CountyPaulding - GA
- Subdivision Burnt Hickory Estates Ph 8
Overview
Introducing a spacious 4-bedroom, 3-bathroom home in the highly sought-after High School district of Dallas. This residence features high ceilings and an abundance of natural light throughout, creating an inviting atmosphere. The cozy living room, complete with a fireplace, is perfect for relaxation. The kitchen offers ample cabinet and counter space, making it ideal for cooking and entertaining.The master ensuite bathroom is a true retreat, featuring dual sinks, a separate shower and tub, and a large walk-in closet. The finished basement includes an additional living area and bedroom with a full bathroom, providing extra space for guests or activities. For outdoor living, enjoy the inviting deck off the kitchen and a balcony accessible from the living room, perfect for entertaining. The fully fenced backyard is great for children and pets. Rated 8/10 on Great Schools, this home is a must-see! Dont miss the opportunity to make it yours!
Association Fees / Info
Hoa: No
Community Features: None
Bathroom Info
Total Baths: 3.00
Fullbaths: 3
Room Bedroom Features: Roommate Floor Plan, Other
Bedroom Info
Beds: 4
Building Info
Habitable Residence: No
Business Info
Equipment: None
Exterior Features
Fence: Back Yard, Privacy
Patio and Porch: Covered, Deck, Front Porch
Exterior Features: Balcony, Private Yard, Rear Stairs
Road Surface Type: Other
Pool Private: No
County: Paulding - GA
Acres: 0.46
Pool Desc: None
Fees / Restrictions
Financial
Original Price: $340,000
Owner Financing: No
Garage / Parking
Parking Features: Attached, Driveway, Garage
Green / Env Info
Green Energy Generation: None
Handicap
Accessibility Features: None
Interior Features
Security Ftr: Smoke Detector(s)
Fireplace Features: Family Room
Levels: Two
Appliances: Dishwasher, Gas Range, Refrigerator
Laundry Features: Common Area
Interior Features: Double Vanity, Other
Flooring: Carpet, Hardwood
Spa Features: None
Lot Info
Lot Size Source: Public Records
Lot Features: Back Yard, Front Yard, Level
Lot Size: x
Misc
Property Attached: No
Home Warranty: No
Open House
Other
Other Structures: None
Property Info
Construction Materials: Other
Year Built: 2,003
Property Condition: Resale
Roof: Shingle
Property Type: Residential Detached
Style: Traditional, Other
Rental Info
Land Lease: No
Room Info
Kitchen Features: Breakfast Bar, View to Family Room
Room Master Bathroom Features: Double Vanity,Separate Tub/Shower,Soaking Tub,Othe
Room Dining Room Features: Open Concept
Special Features
Green Features: None
Special Listing Conditions: None
Special Circumstances: None
Sqft Info
Building Area Total: 2600
Building Area Source: Owner
Tax Info
Tax Amount Annual: 2680
Tax Year: 2,023
Tax Parcel Letter: 055383
Unit Info
Utilities / Hvac
Cool System: Ceiling Fan(s), Central Air
Electric: Other
Heating: Central, Forced Air, Natural Gas
Utilities: Cable Available, Electricity Available, Natural Gas Available, Sewer Available, Water Available
Sewer: Septic Tank
Waterfront / Water
Water Body Name: None
Water Source: Public
Waterfront Features: None
Directions
GPS friendlyListing Provided courtesy of Porch Property Group, Llc
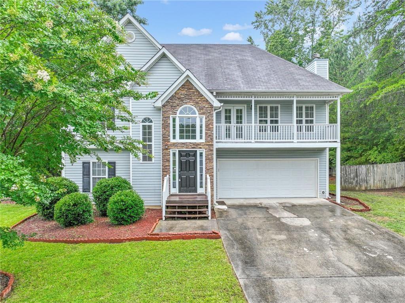
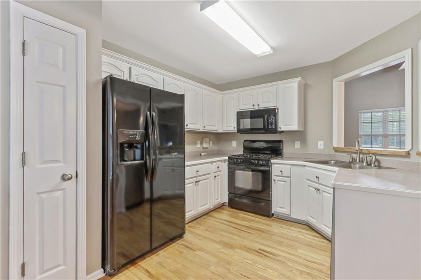
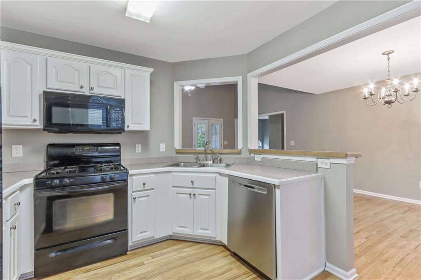
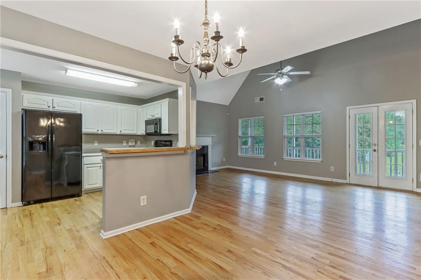
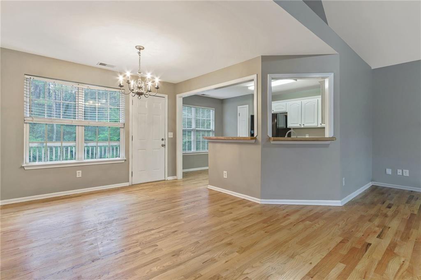
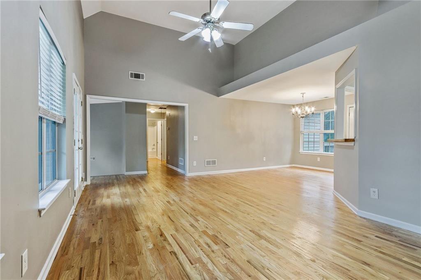
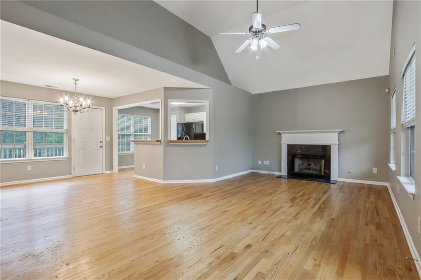
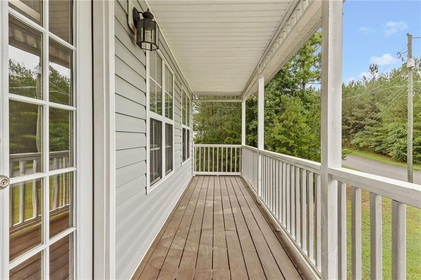
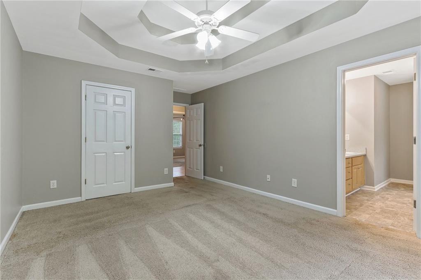
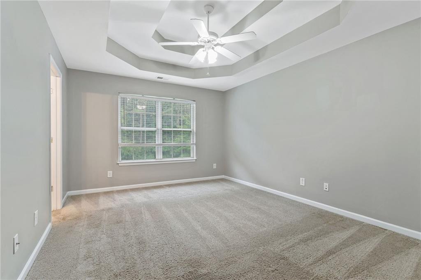
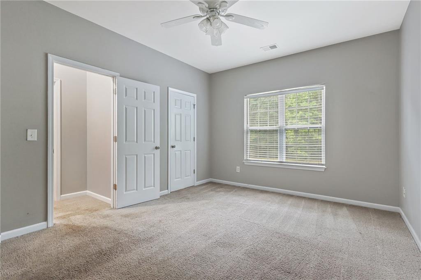
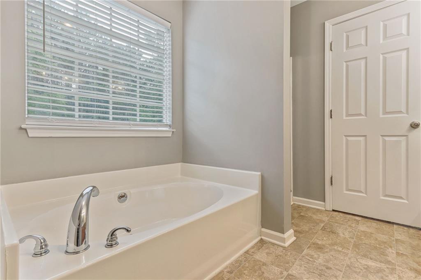
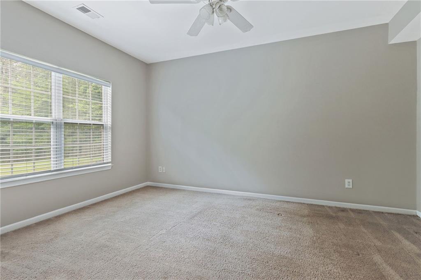
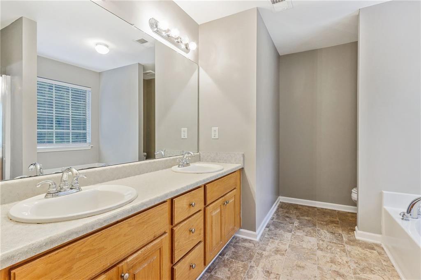
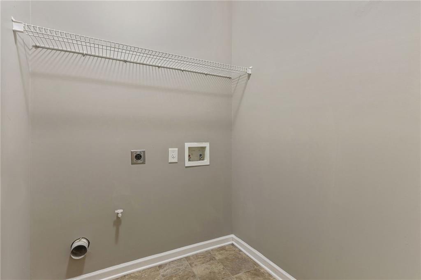
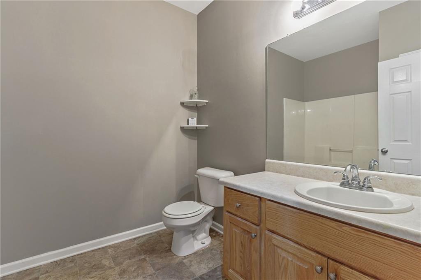
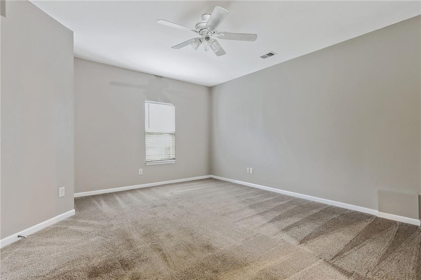
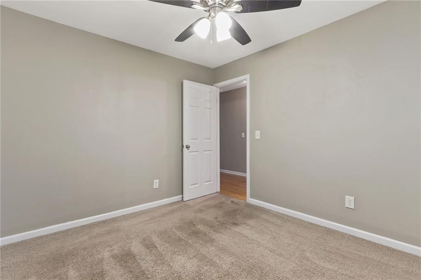
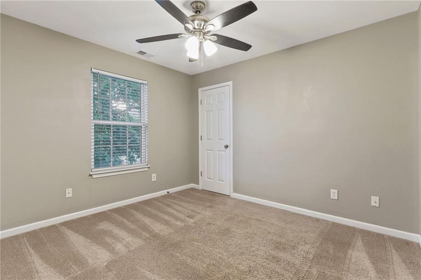
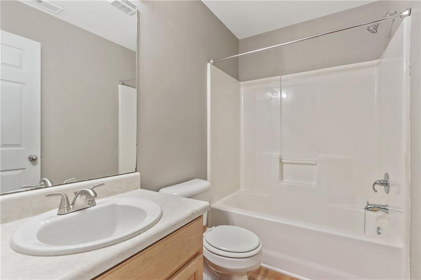
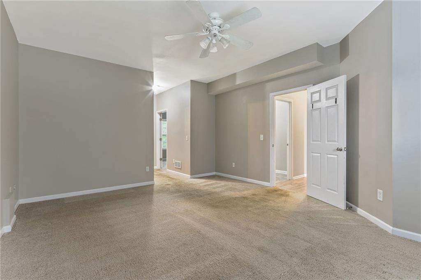
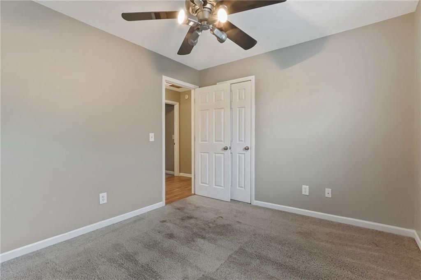
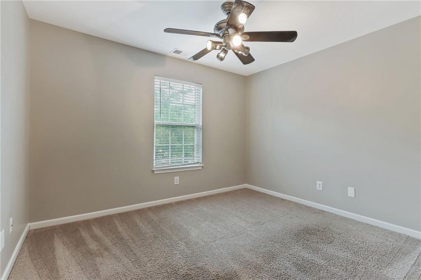
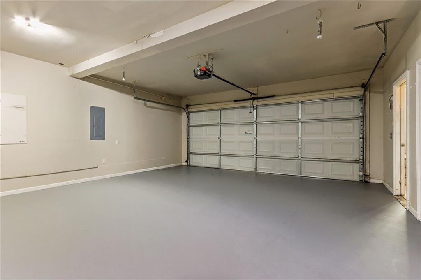
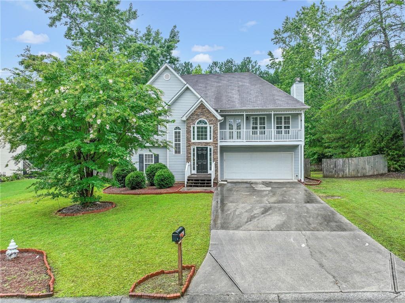
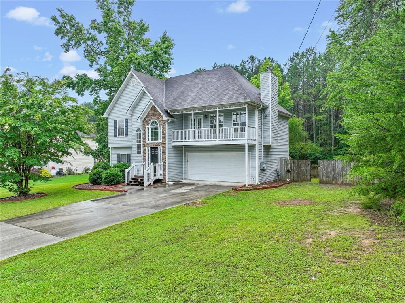
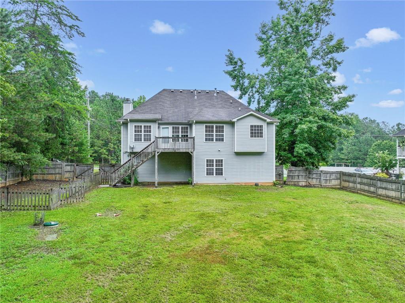
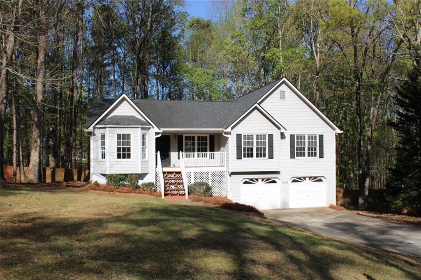
 MLS# 7332365
MLS# 7332365 
