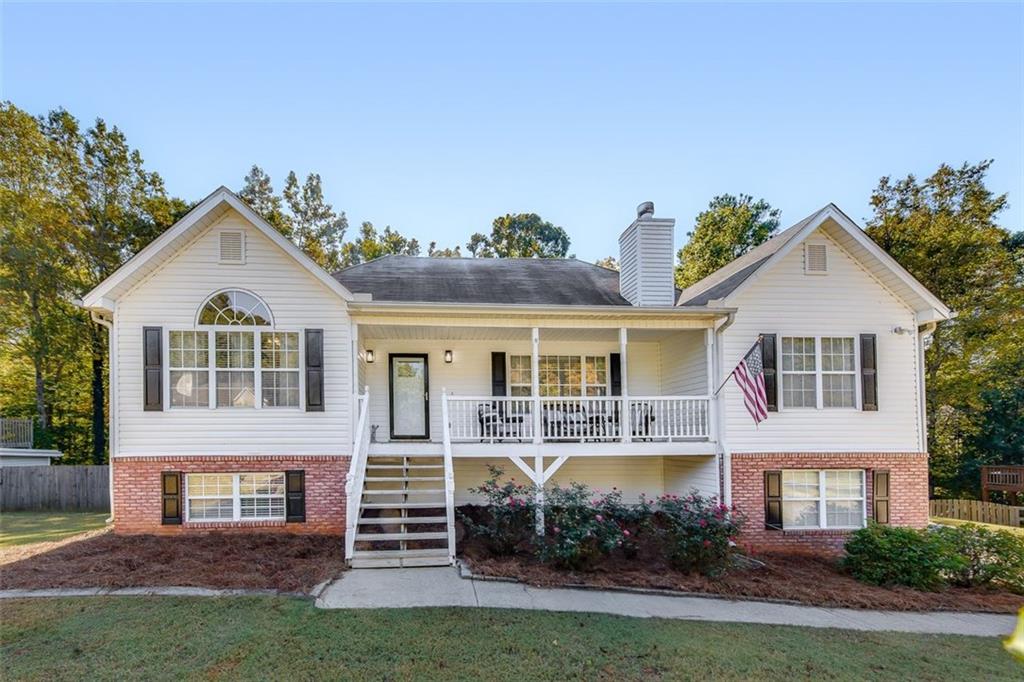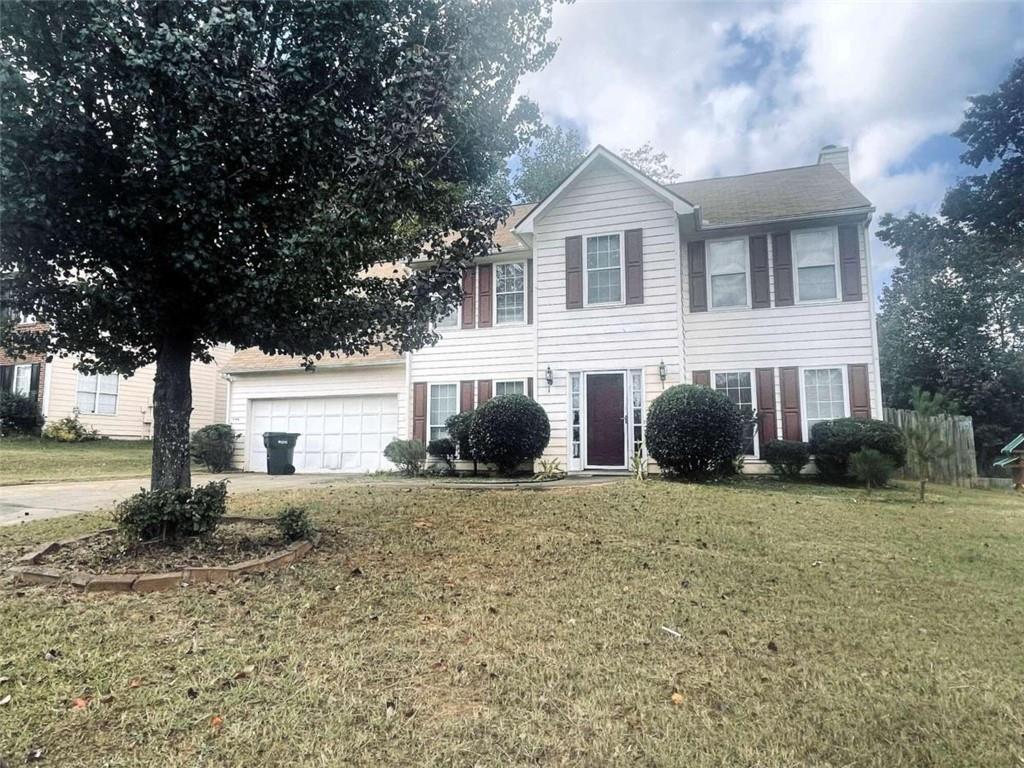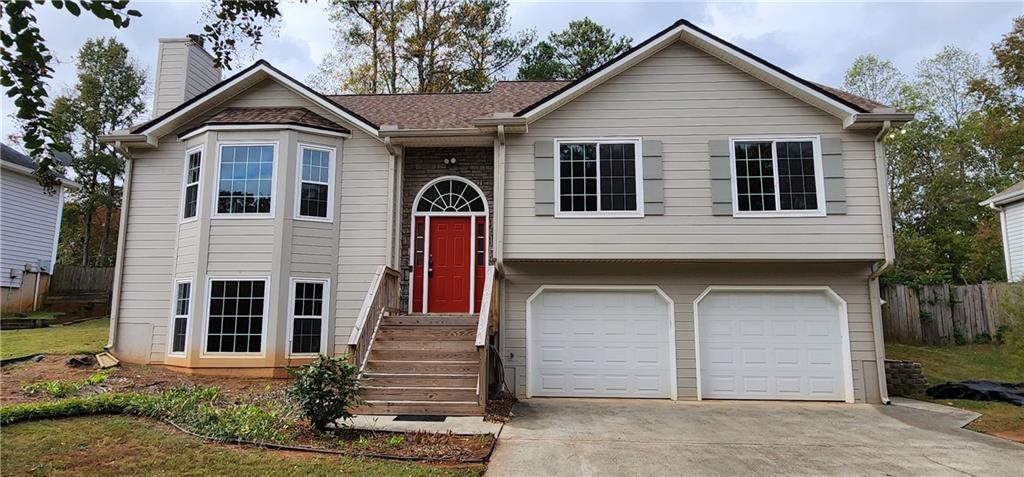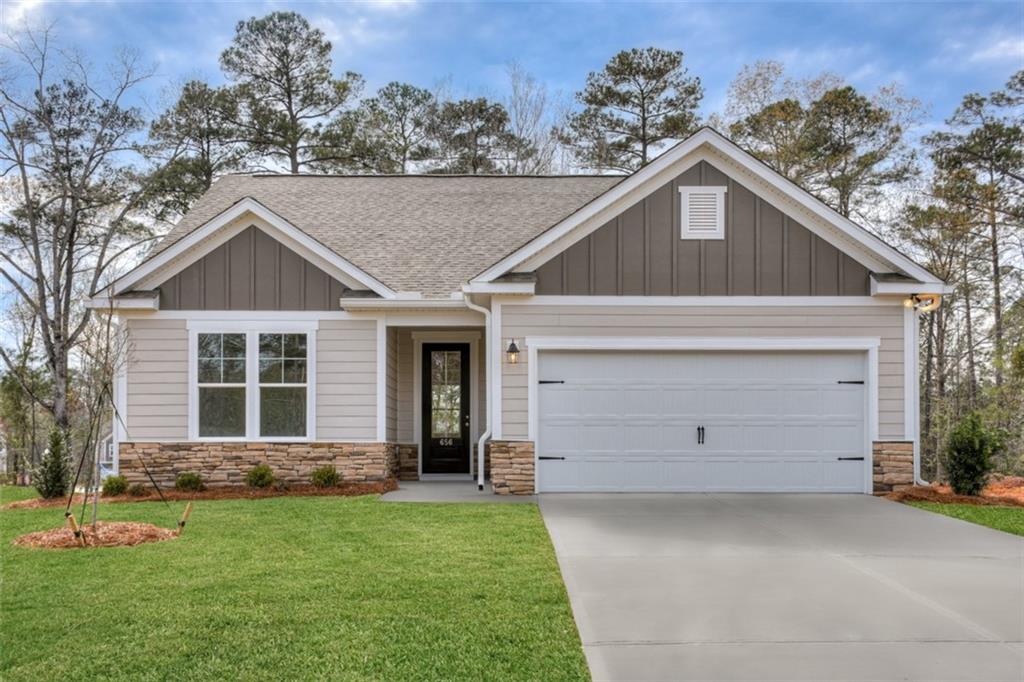Viewing Listing MLS# 410967895
Acworth, GA 30102
- 3Beds
- 2Full Baths
- 1Half Baths
- N/A SqFt
- 1984Year Built
- 0.69Acres
- MLS# 410967895
- Residential
- Single Family Residence
- Active
- Approx Time on MarketN/A
- AreaN/A
- CountyCobb - GA
- Subdivision Hampshire Village
Overview
Welcome to this stunning home, featuring an expansive wraparound front porch perfect for relaxing and enjoying the outdoors. The property boasts a two-car garage with enough space to comfortably fit four vehicles, ensuring ample parking. The master suite is a true retreat, offering a private balcony that overlooks the lush front yard and an oversized bedroom complete with a serene sitting area. The recently renovated master bathroom adds a touch of luxury to your daily routine.Step inside to experience a home filled with abundant natural light and a welcoming atmosphere. The updated kitchen comes equipped with modern appliances, and the oversized great room provides plenty of space for family gatherings and entertaining. Additionally, there is a large, separate dining room and a guest bathroom conveniently located on the main floor. The HVAC system has been recently replaced, giving you peace of mind for years to come.Outside, youll find a huge driveway providing plenty of parking space, and the property sits within a community filled with incredible amenities, including pickleball courts, tennis courts, basketball courts, a swimming pool, and a clubhouse. This home is perfect for those who appreciate both comfort and the great outdoors. Don't miss out on this incredible opportunity!
Association Fees / Info
Hoa: Yes
Hoa Fees Frequency: Annually
Hoa Fees: 500
Community Features: None
Association Fee Includes: Tennis, Swim
Bathroom Info
Halfbaths: 1
Total Baths: 3.00
Fullbaths: 2
Room Bedroom Features: Other, Oversized Master, Sitting Room
Bedroom Info
Beds: 3
Building Info
Habitable Residence: No
Business Info
Equipment: None
Exterior Features
Fence: None
Patio and Porch: Front Porch, Rear Porch, Deck
Exterior Features: Lighting, Private Entrance, Other, Rain Gutters, Balcony
Road Surface Type: Paved
Pool Private: No
County: Cobb - GA
Acres: 0.69
Pool Desc: None
Fees / Restrictions
Financial
Original Price: $384,900
Owner Financing: No
Garage / Parking
Parking Features: Attached, Driveway, Garage, Garage Faces Rear, Garage Door Opener
Green / Env Info
Green Energy Generation: None
Handicap
Accessibility Features: None
Interior Features
Security Ftr: Smoke Detector(s)
Fireplace Features: Family Room
Levels: Two
Appliances: Dishwasher, Refrigerator, Other, Gas Range
Laundry Features: Main Level, Other
Interior Features: Entrance Foyer, Other, Walk-In Closet(s), Disappearing Attic Stairs
Flooring: Carpet, Hardwood, Other
Spa Features: None
Lot Info
Lot Size Source: Public Records
Lot Features: Back Yard, Level, Landscaped, Front Yard, Wooded
Lot Size: 173x196x60x71x93x139
Misc
Property Attached: No
Home Warranty: No
Open House
Other
Other Structures: None
Property Info
Construction Materials: Other, HardiPlank Type
Year Built: 1,984
Property Condition: Resale
Roof: Shingle, Other
Property Type: Residential Detached
Style: Traditional
Rental Info
Land Lease: No
Room Info
Kitchen Features: Cabinets Other, Solid Surface Counters, Eat-in Kitchen, View to Family Room, Other
Room Master Bathroom Features: Other
Room Dining Room Features: Open Concept,Separate Dining Room
Special Features
Green Features: None
Special Listing Conditions: None
Special Circumstances: No disclosures from Seller
Sqft Info
Building Area Total: 2289
Building Area Source: Public Records
Tax Info
Tax Amount Annual: 3589
Tax Year: 2,024
Tax Parcel Letter: 16-0002-0-030-0
Unit Info
Utilities / Hvac
Cool System: Central Air, Other
Electric: 220 Volts in Laundry
Heating: Central, Other
Utilities: Cable Available, Electricity Available, Phone Available, Water Available, Other
Sewer: Public Sewer
Waterfront / Water
Water Body Name: None
Water Source: Public
Waterfront Features: None
Directions
Starting from Atlanta, head northwest on I-75 N and continue for approximately 25-30 miles. Take Exit 273 for Wade Green Road and turn left onto Wade Green Rd NW. Continue straight for about 2 miles, then turn right onto Hickory Grove Rd NW and drive for about 1.5 miles. Next, turn left onto Hamby Rd NW and proceed for approximately 0.8 miles. Finally, turn right onto Wentworth Dr NW, and you will find the destination, 605 Wentworth Dr NW, on your left.Listing Provided courtesy of Homesmart

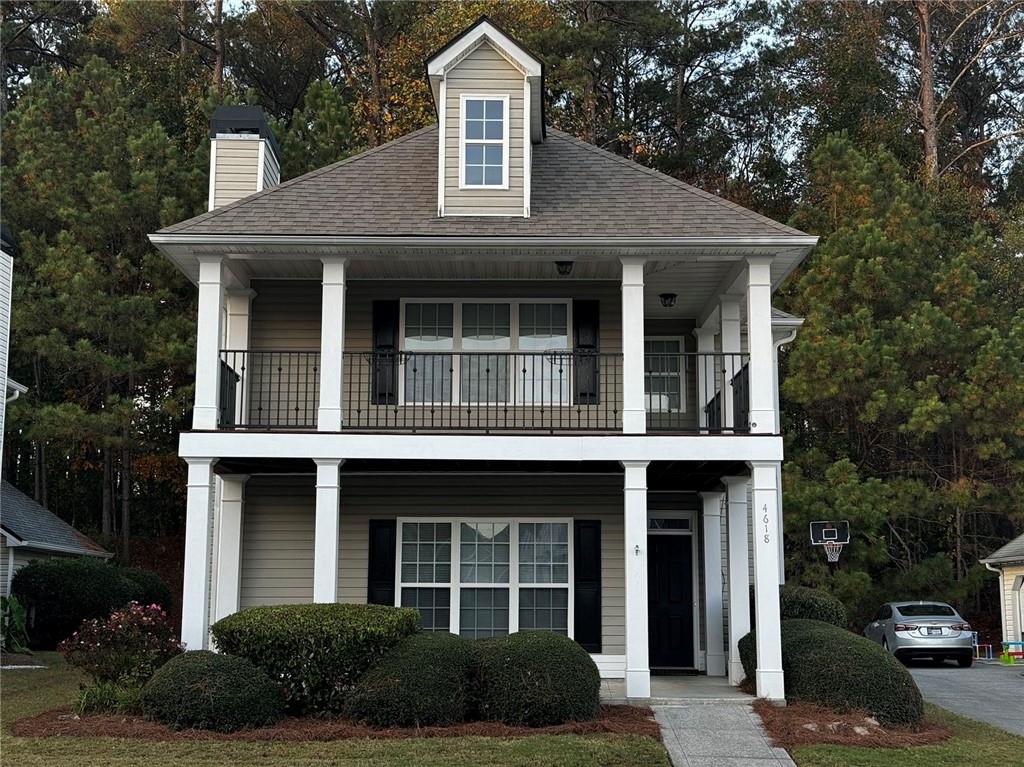
 MLS# 410689509
MLS# 410689509 