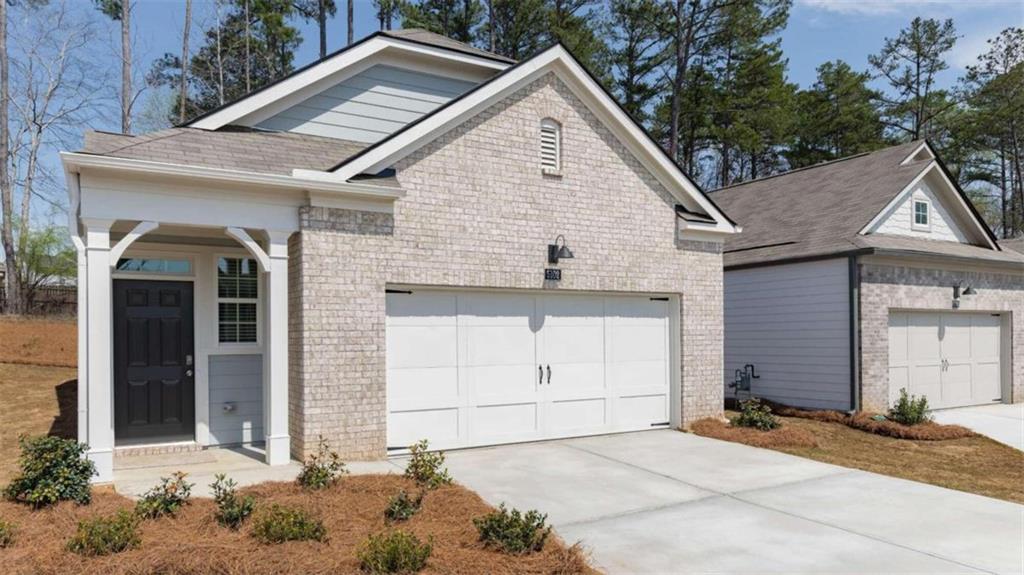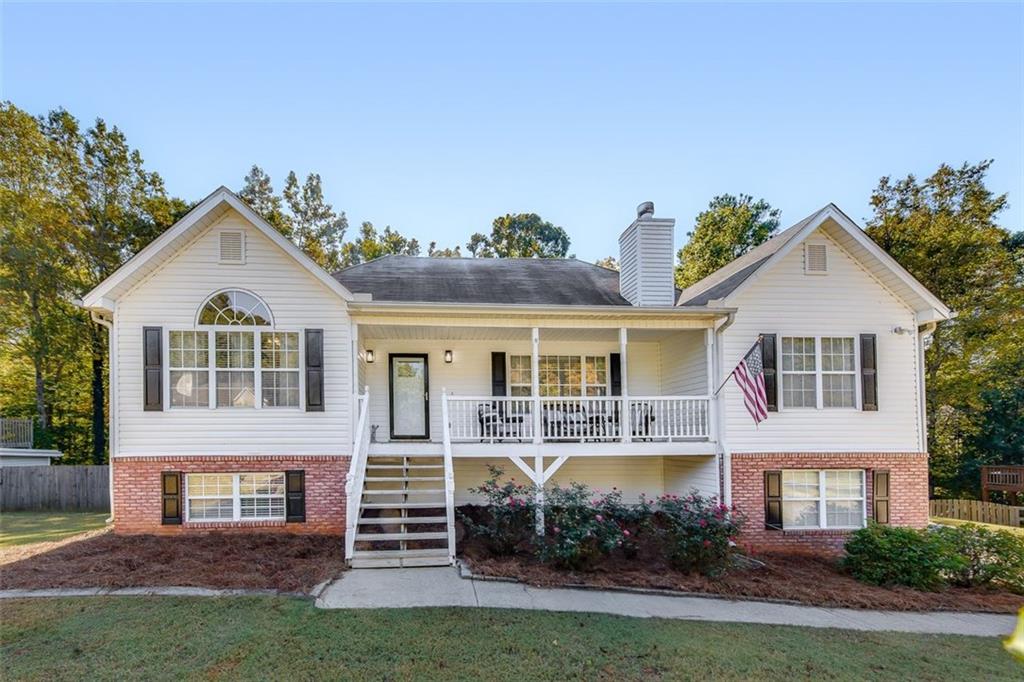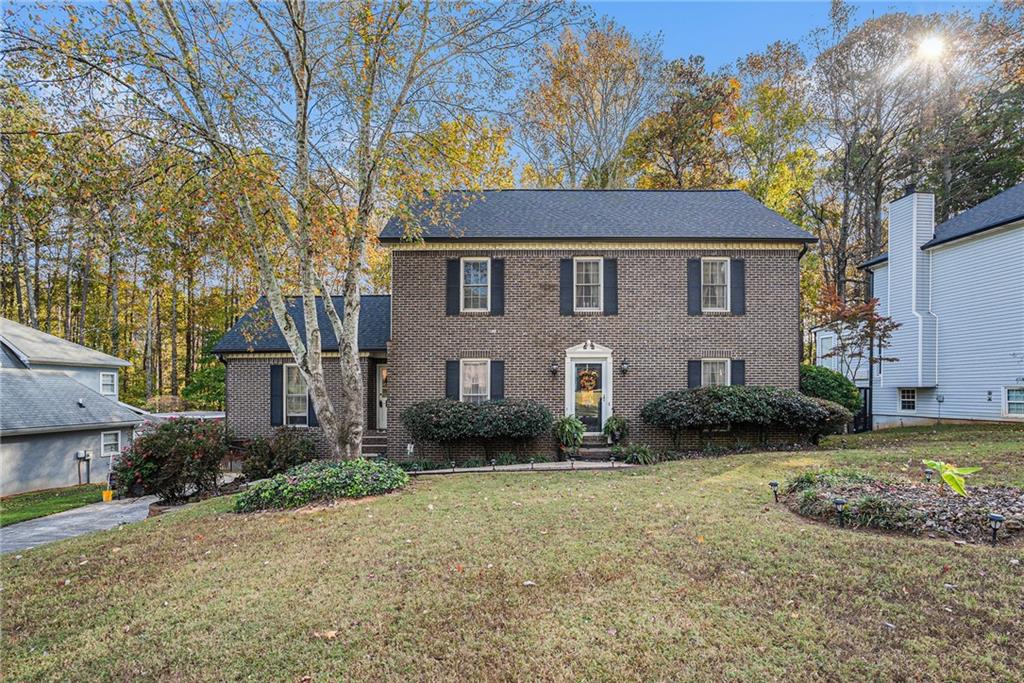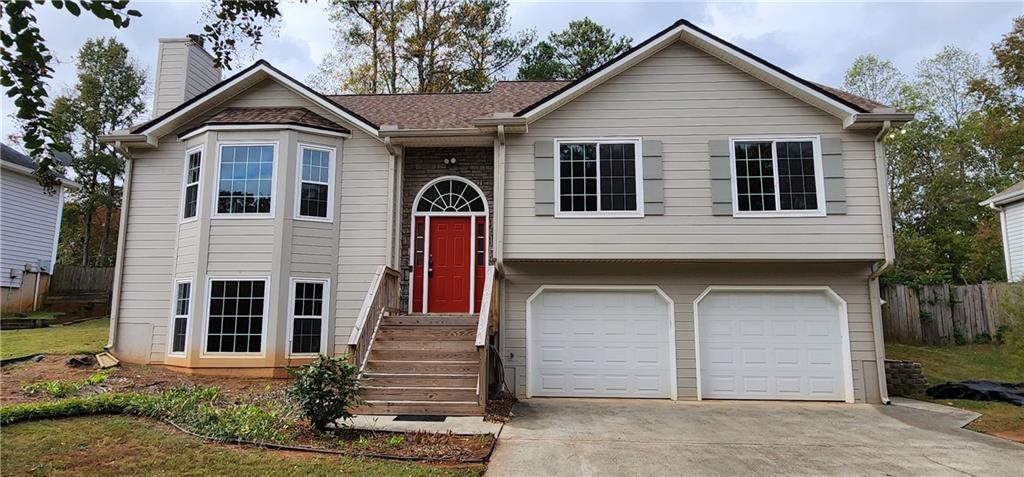Viewing Listing MLS# 410689509
Acworth, GA 30101
- 3Beds
- 2Full Baths
- 1Half Baths
- N/A SqFt
- 2005Year Built
- 0.13Acres
- MLS# 410689509
- Residential
- Single Family Residence
- Active
- Approx Time on Market1 day
- AreaN/A
- CountyCobb - GA
- Subdivision Liberty Square
Overview
Freshly renovated 3/2.5 single family home in the popular Liberty Square, a swim/tennis community. Located on a flat lot, it features a charming front porch, a side-entry double garage, and ample yard space. The property has been renovated with brand new kitchen cabinets, granite county tops, tiled back splash, stainless appliances, hardwood floor, new carpet, laminate in the living room, designer color fresh paint, newly stained porch, new lights and fixtures, new vanity in all bathrooms, double vanity for the master. You will be amazed with the level of renovations that have been done. The affordable HOA fee also covers the lawn for added convenience. It is conveniently located minutes from Downtown Acworth's restaurants and shops, and near I-75, LakePoint Sports Complex, and Lake Allatoona, this home combines comfort with convenience.
Association Fees / Info
Hoa: Yes
Hoa Fees Frequency: Quarterly
Hoa Fees: 310
Community Features: Homeowners Assoc, Near Shopping, Pool, Tennis Court(s)
Association Fee Includes: Insurance, Maintenance Grounds, Swim, Tennis
Bathroom Info
Halfbaths: 1
Total Baths: 3.00
Fullbaths: 2
Room Bedroom Features: Roommate Floor Plan
Bedroom Info
Beds: 3
Building Info
Habitable Residence: No
Business Info
Equipment: None
Exterior Features
Fence: None
Patio and Porch: Covered
Exterior Features: Balcony
Road Surface Type: Concrete, Paved
Pool Private: No
County: Cobb - GA
Acres: 0.13
Pool Desc: None
Fees / Restrictions
Financial
Original Price: $395,000
Owner Financing: No
Garage / Parking
Parking Features: Attached, Driveway, Garage
Green / Env Info
Green Energy Generation: None
Handicap
Accessibility Features: None
Interior Features
Security Ftr: Smoke Detector(s)
Fireplace Features: Living Room
Levels: Two
Appliances: Dishwasher, Disposal, Gas Oven, Gas Range, Microwave
Laundry Features: Laundry Room, Upper Level
Interior Features: Crown Molding, Double Vanity, High Ceilings 9 ft Upper, High Ceilings 10 ft Main
Flooring: Carpet, Hardwood, Laminate
Spa Features: None
Lot Info
Lot Size Source: Public Records
Lot Features: Back Yard, Front Yard, Landscaped, Level
Lot Size: x
Misc
Property Attached: No
Home Warranty: Yes
Open House
Other
Other Structures: None
Property Info
Construction Materials: Vinyl Siding
Year Built: 2,005
Property Condition: Updated/Remodeled
Roof: Shingle
Property Type: Residential Detached
Style: Craftsman, Traditional
Rental Info
Land Lease: No
Room Info
Kitchen Features: Cabinets White, Kitchen Island, Solid Surface Counters
Room Master Bathroom Features: Double Vanity,Separate Tub/Shower,Soaking Tub
Room Dining Room Features: Open Concept,Seats 12+
Special Features
Green Features: None
Special Listing Conditions: None
Special Circumstances: None
Sqft Info
Building Area Total: 1864
Building Area Source: Public Records
Tax Info
Tax Amount Annual: 3389
Tax Year: 2,023
Tax Parcel Letter: 20-0007-0-194-0
Unit Info
Utilities / Hvac
Cool System: Ceiling Fan(s), Central Air
Electric: 110 Volts
Heating: Central, Hot Water, Natural Gas
Utilities: Cable Available, Electricity Available, Natural Gas Available, Phone Available, Sewer Available
Sewer: Public Sewer
Waterfront / Water
Water Body Name: None
Water Source: Public
Waterfront Features: None
Directions
please use GPS.Listing Provided courtesy of Aspire Real Estate, Llc
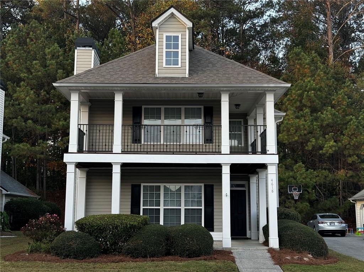
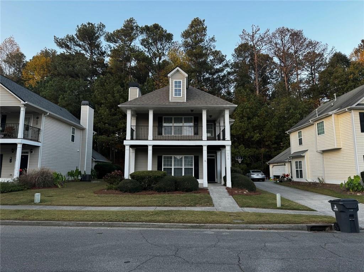
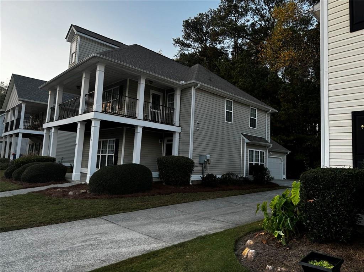
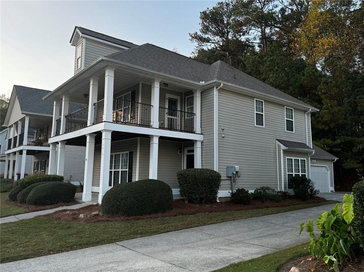
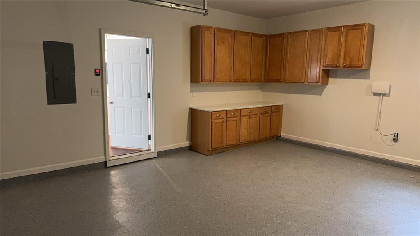
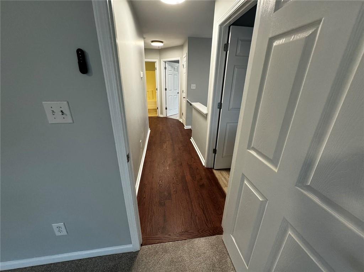
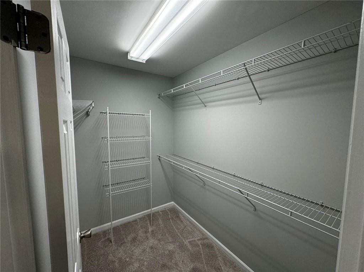
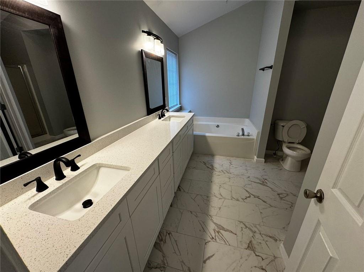
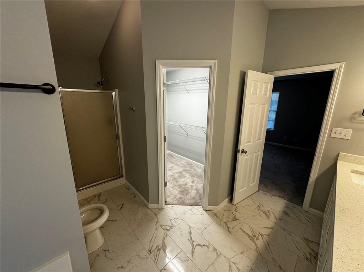
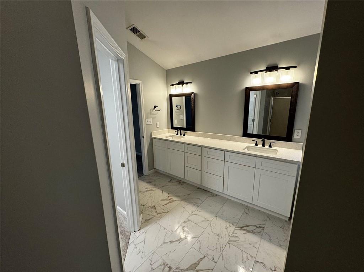
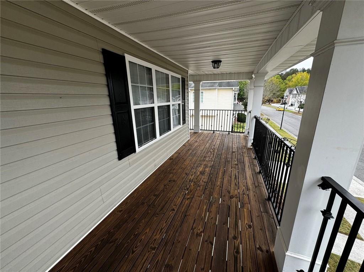
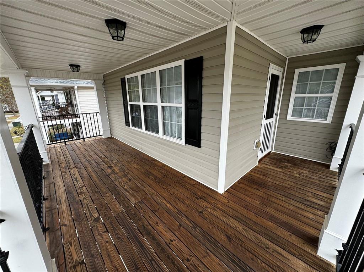
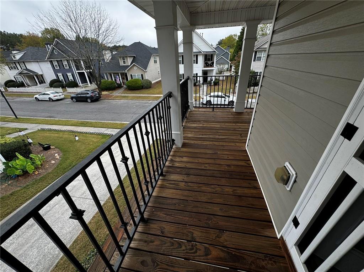
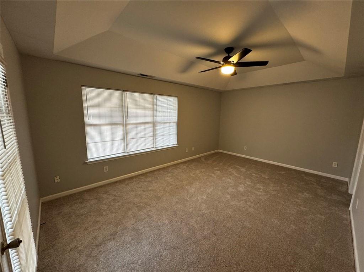
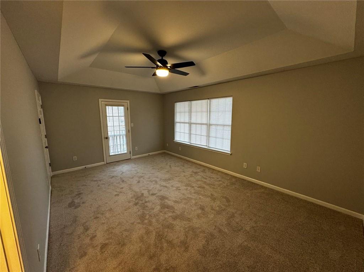
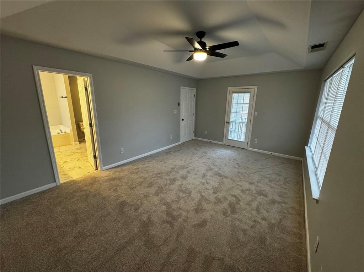
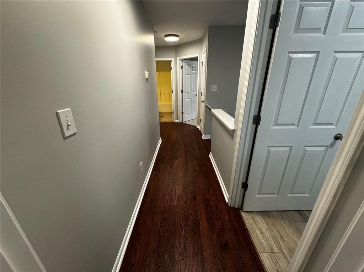
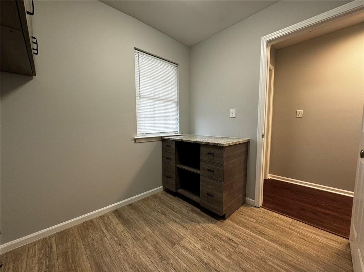
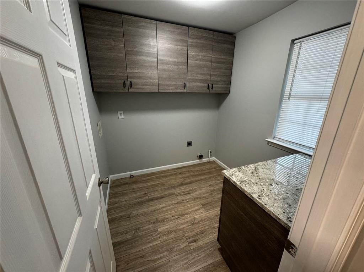
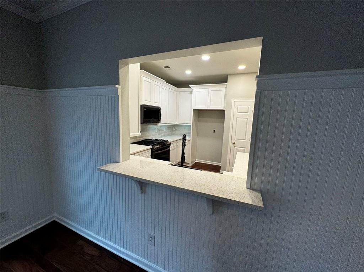
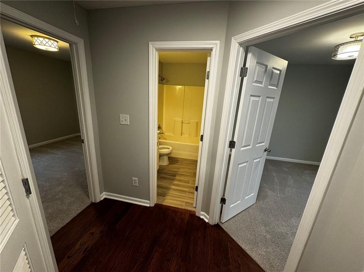
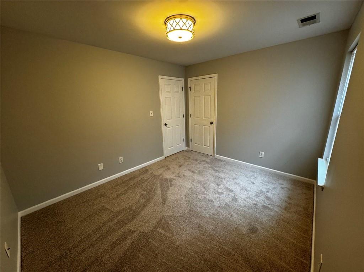
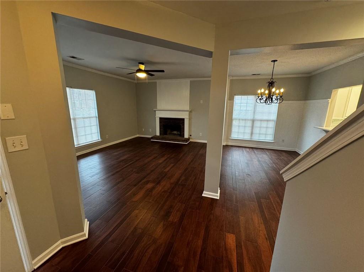
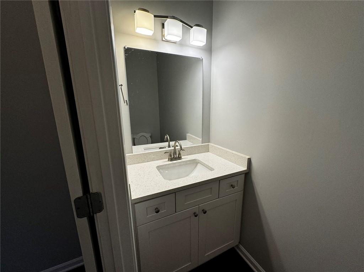
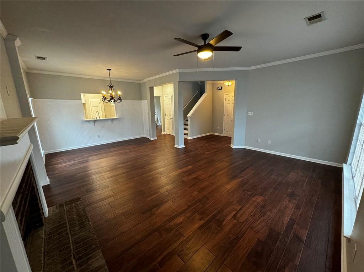
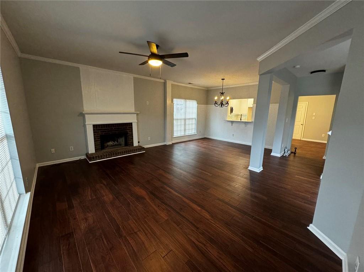
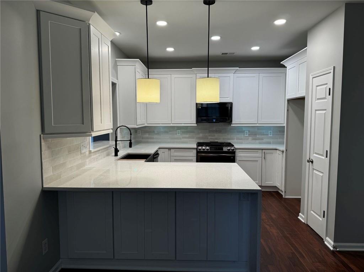
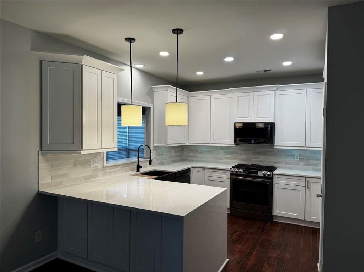
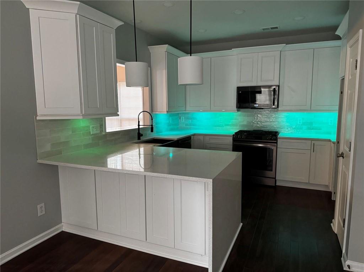
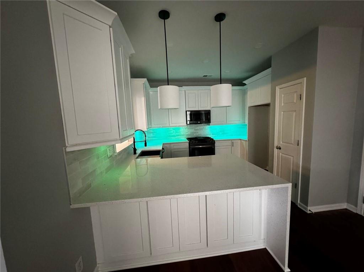
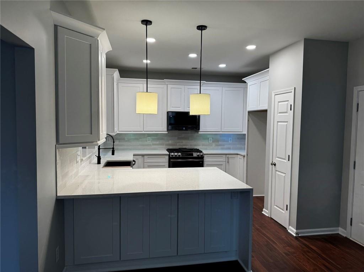
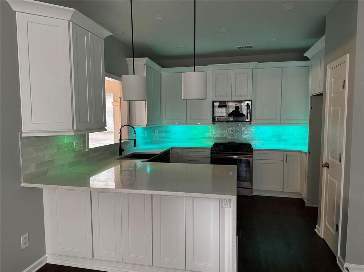
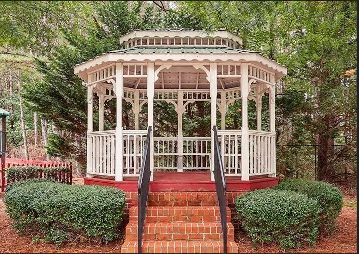
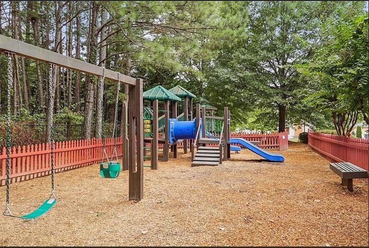
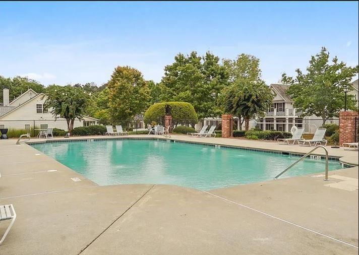
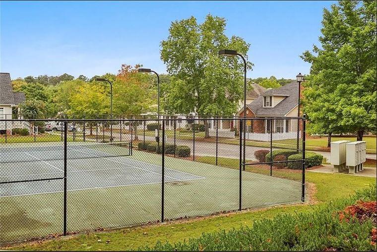
 MLS# 410967895
MLS# 410967895 