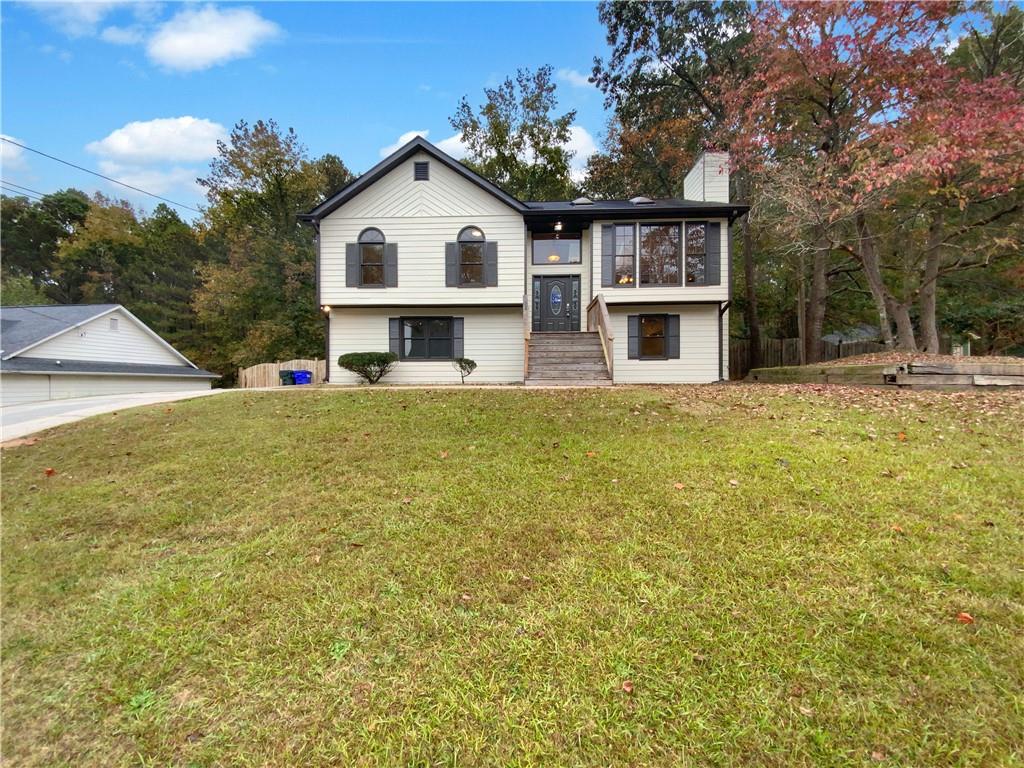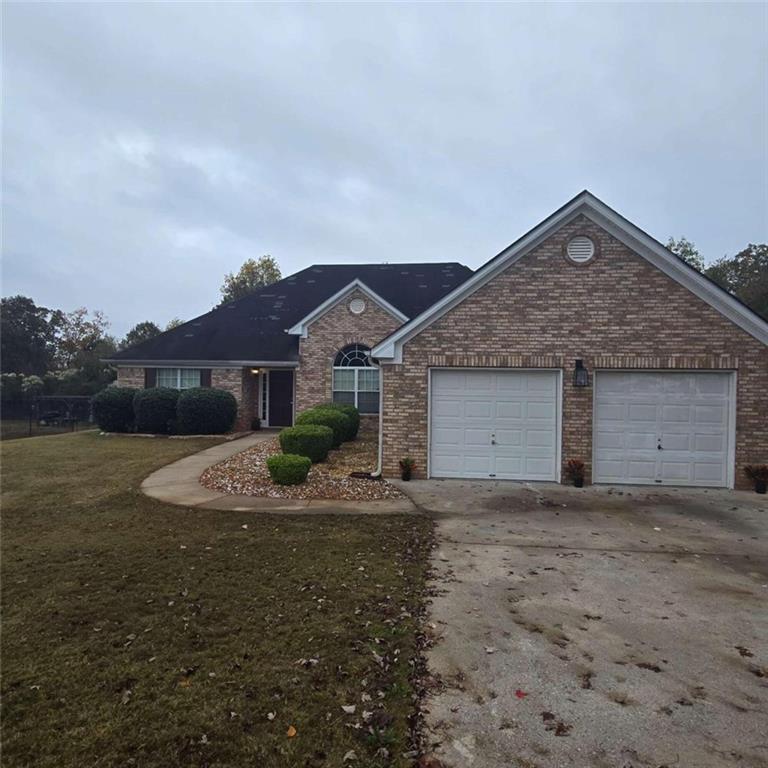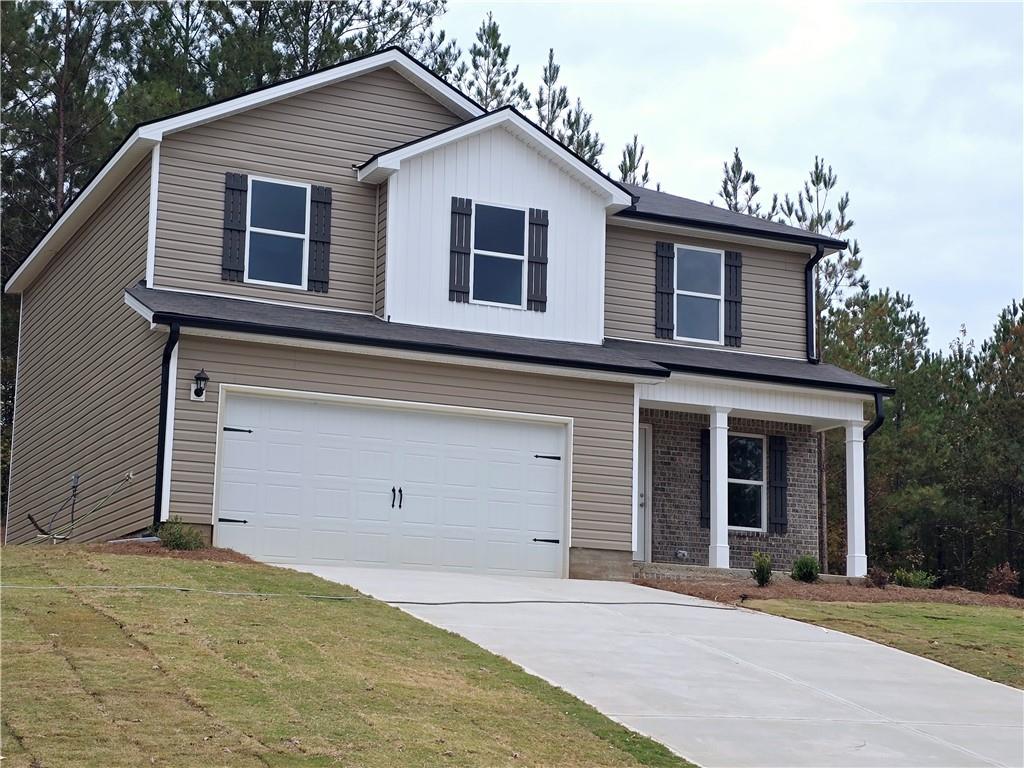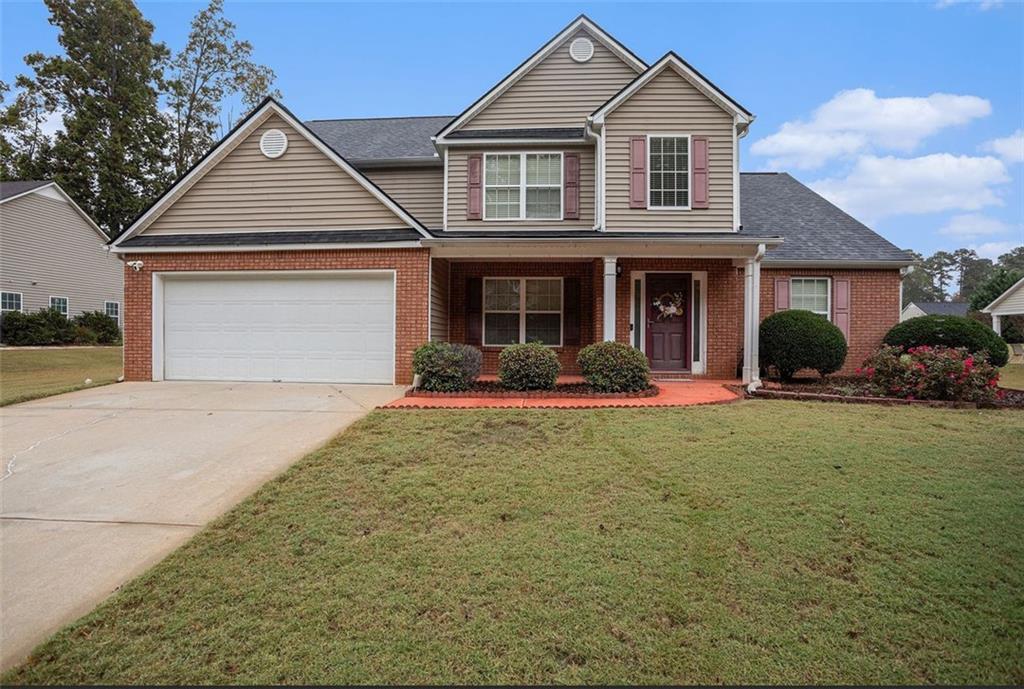Viewing Listing MLS# 410945153
Covington, GA 30014
- 3Beds
- 2Full Baths
- 1Half Baths
- N/A SqFt
- 1916Year Built
- 0.30Acres
- MLS# 410945153
- Residential
- Single Family Residence
- Active
- Approx Time on Market1 day
- AreaN/A
- CountyNewton - GA
- Subdivision COVINGTON MILL AREA
Overview
Charming 1916 house with modern upgrades. Nestled in historic Covington Mill this beautifully renovated home combines the classic early century craftsmanship with modern amenities. Step inside to discover the timeless appeal of the original hardwood floors that flow though out the home. The heart of the house is the gourmet kitchen featuring a 6 burner chef quality gas range with double oven. A generous kitchen island and a walk in pantry provide plenty of space for cooking and storage. Boasting 3 bedrooms and 2.5 baths this residence offers and ideal blend of comfort and style. The primary suite is truly a retreat, offering a custom walk in closet and a luxurious tile shower and soaking tub ideal for relaxation. Don't miss your chance to own a piece of Covington history.
Association Fees / Info
Hoa: No
Community Features: None
Bathroom Info
Main Bathroom Level: 1
Halfbaths: 1
Total Baths: 3.00
Fullbaths: 2
Room Bedroom Features: Master on Main
Bedroom Info
Beds: 3
Building Info
Habitable Residence: No
Business Info
Equipment: None
Exterior Features
Fence: None
Patio and Porch: Front Porch, Screened
Exterior Features: None
Road Surface Type: Paved
Pool Private: No
County: Newton - GA
Acres: 0.30
Pool Desc: None
Fees / Restrictions
Financial
Original Price: $330,000
Owner Financing: No
Garage / Parking
Parking Features: Carport, Level Driveway
Green / Env Info
Green Energy Generation: None
Handicap
Accessibility Features: None
Interior Features
Security Ftr: Carbon Monoxide Detector(s), Smoke Detector(s)
Fireplace Features: Decorative, Gas Log, Living Room, Master Bedroom, Other Room
Levels: Two
Appliances: Dishwasher, Gas Range, Refrigerator, Tankless Water Heater
Laundry Features: Laundry Closet, Upper Level
Interior Features: Double Vanity, Entrance Foyer, High Speed Internet, Recessed Lighting, Walk-In Closet(s)
Flooring: Carpet, Ceramic Tile, Hardwood
Spa Features: None
Lot Info
Lot Size Source: Assessor
Lot Features: Level
Lot Size: 115x110
Misc
Property Attached: No
Home Warranty: No
Open House
Other
Other Structures: None
Property Info
Construction Materials: Wood Siding
Year Built: 1,916
Property Condition: Updated/Remodeled
Roof: Composition
Property Type: Residential Detached
Style: Country, Farmhouse, Rustic
Rental Info
Land Lease: No
Room Info
Kitchen Features: Kitchen Island, Pantry Walk-In, Solid Surface Counters, View to Family Room
Room Master Bathroom Features: Double Vanity,Soaking Tub
Room Dining Room Features: None
Special Features
Green Features: None
Special Listing Conditions: None
Special Circumstances: None
Sqft Info
Building Area Total: 1924
Building Area Source: Other
Tax Info
Tax Amount Annual: 4218
Tax Year: 2,023
Tax Parcel Letter: C007000060010000
Unit Info
Utilities / Hvac
Cool System: Central Air
Electric: 220 Volts
Heating: Forced Air
Utilities: Cable Available, Electricity Available, Natural Gas Available
Sewer: Public Sewer
Waterfront / Water
Water Body Name: None
Water Source: Public
Waterfront Features: None
Directions
278 east to Baker St. Turn left then to Wheat St and turn right, then left onto Worsham St. GPS friendly.Listing Provided courtesy of Coldwell Banker Bullard Realty

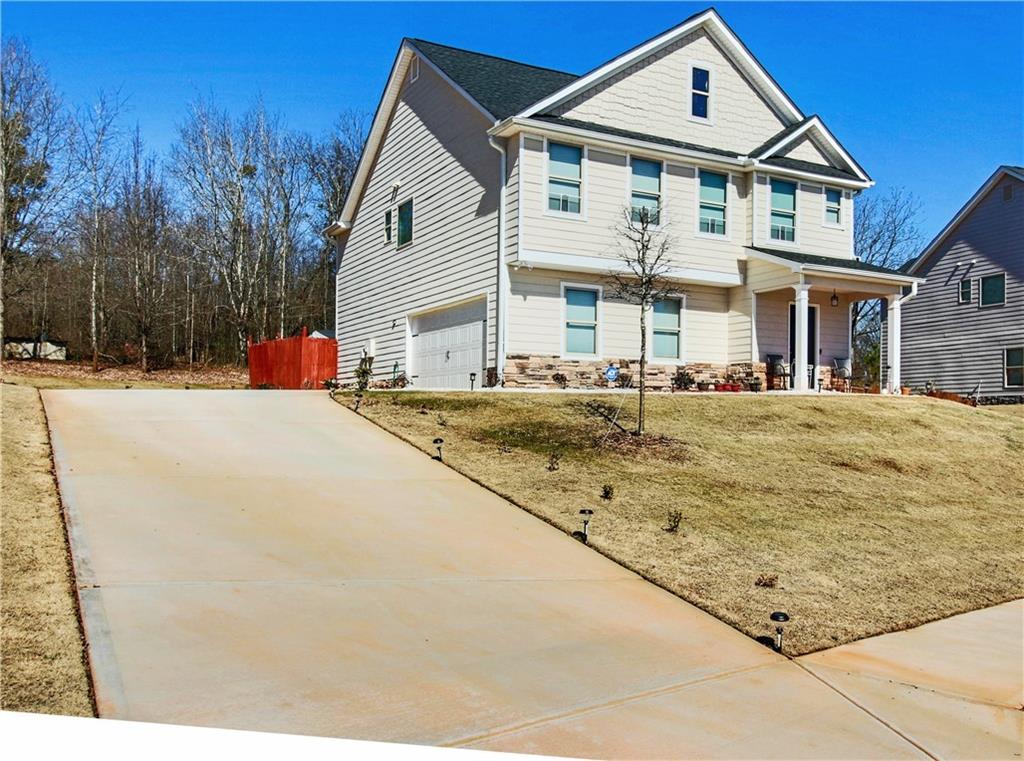
 MLS# 7365573
MLS# 7365573 