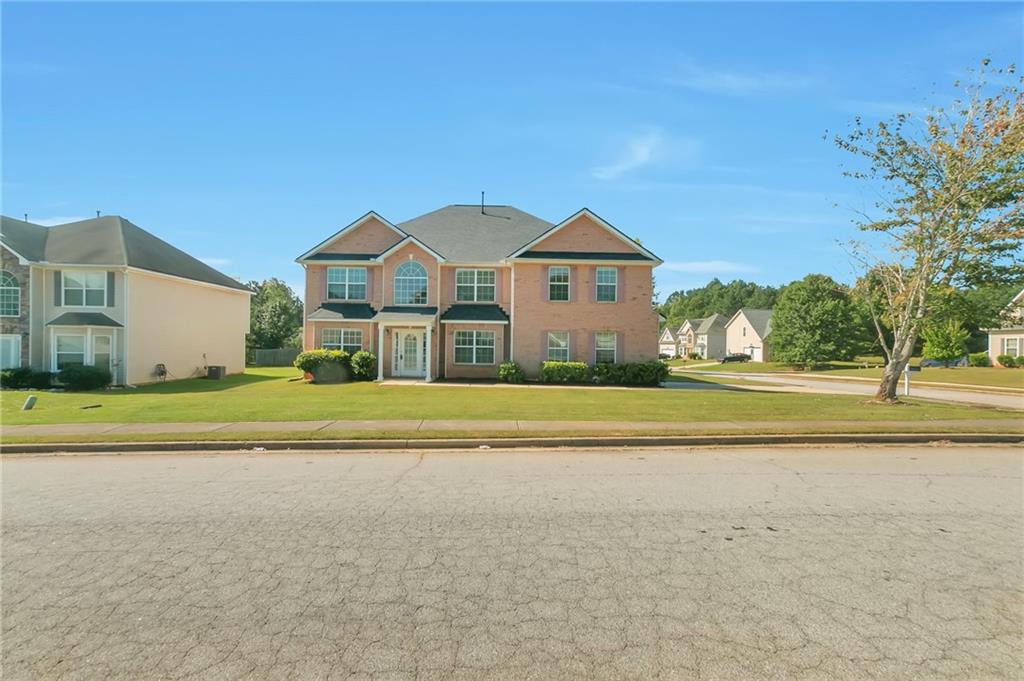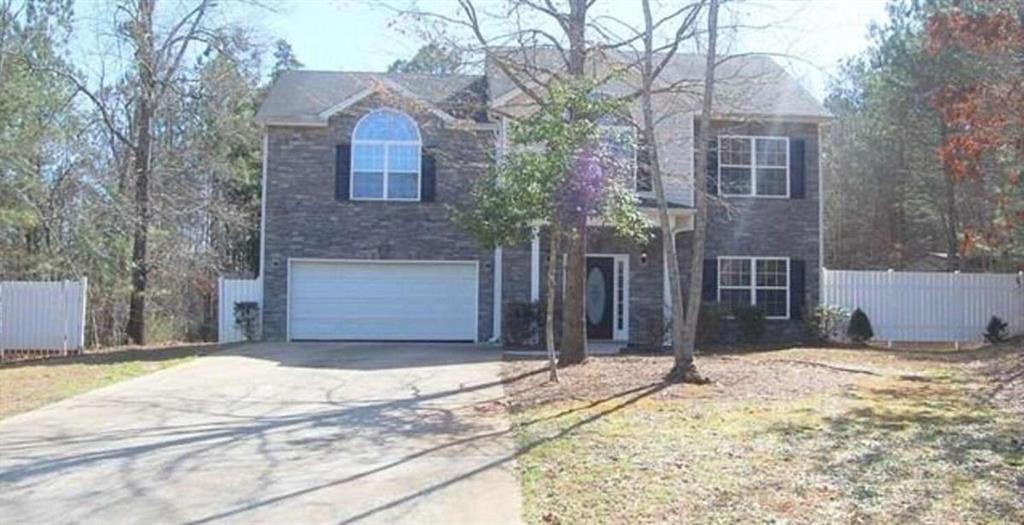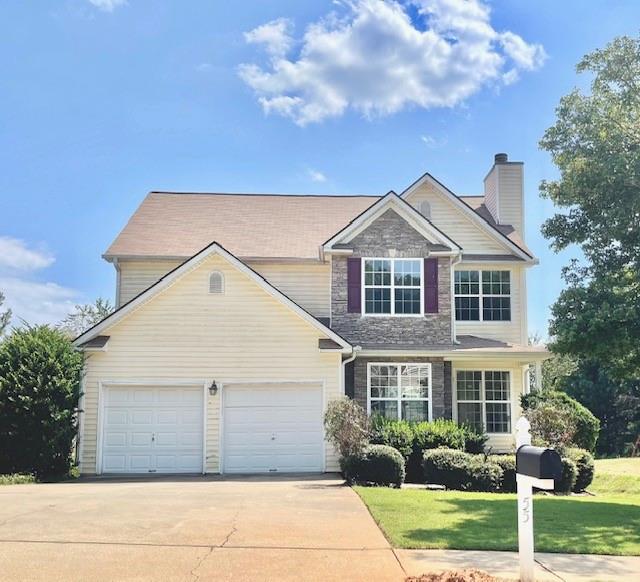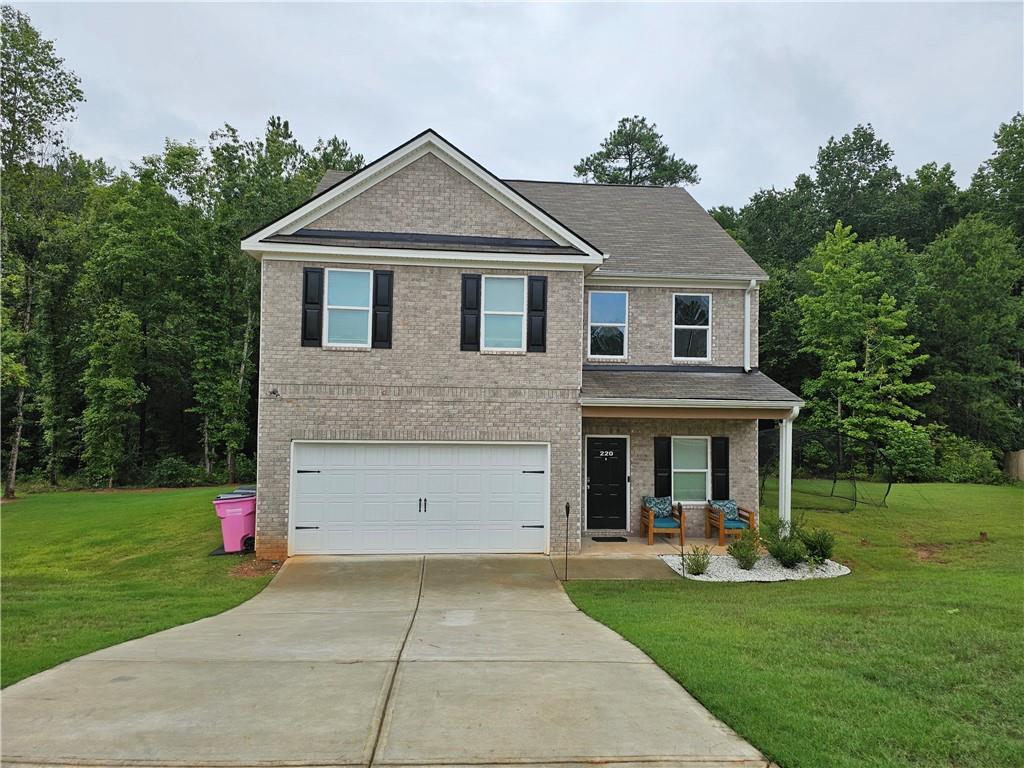Viewing Listing MLS# 410743993
Covington, GA 30016
- 4Beds
- 3Full Baths
- 1Half Baths
- N/A SqFt
- 2006Year Built
- 0.34Acres
- MLS# 410743993
- Residential
- Single Family Residence
- Active
- Approx Time on Market2 days
- AreaN/A
- CountyNewton - GA
- Subdivision Holly Hills
Overview
Discover this sought-after Holly Hills ranch, perfectly designed to impress! Featuring 4 bedrooms, 3.5 baths, a spacious family room with a cozy fireplace, and a sleek kitchen equipped with stainless steel appliances, this home offers style and comfort throughout. The master suite boasts walk-in closets and a spa-like bath, while the oversized upstairs bedroom with a full bath adds extra versatility. With a private backyard, this home is the total package-don't miss out!
Association Fees / Info
Hoa: Yes
Hoa Fees Frequency: Annually
Hoa Fees: 150
Community Features: Homeowners Assoc, Sidewalks, Street Lights
Association Fee Includes: Maintenance Grounds
Bathroom Info
Main Bathroom Level: 2
Halfbaths: 1
Total Baths: 4.00
Fullbaths: 3
Room Bedroom Features: Master on Main
Bedroom Info
Beds: 4
Building Info
Habitable Residence: No
Business Info
Equipment: None
Exterior Features
Fence: None
Patio and Porch: Patio
Exterior Features: Private Yard
Road Surface Type: Asphalt, Paved
Pool Private: No
County: Newton - GA
Acres: 0.34
Pool Desc: None
Fees / Restrictions
Financial
Original Price: $335,000
Owner Financing: No
Garage / Parking
Parking Features: Garage, Garage Faces Front
Green / Env Info
Green Energy Generation: None
Handicap
Accessibility Features: None
Interior Features
Security Ftr: Carbon Monoxide Detector(s), Fire Alarm, Security System Leased, Security System Owned, Smoke Detector(s)
Fireplace Features: Living Room
Levels: Two
Appliances: Dishwasher, Electric Oven, Electric Range, Microwave, Refrigerator
Laundry Features: In Hall, Laundry Room
Interior Features: Disappearing Attic Stairs, Double Vanity, High Ceilings 9 ft Lower, High Ceilings 9 ft Main, High Ceilings 9 ft Upper, High Speed Internet, Vaulted Ceiling(s), Walk-In Closet(s)
Flooring: Carpet, Laminate, Sustainable
Spa Features: None
Lot Info
Lot Size Source: Owner
Lot Features: Back Yard
Misc
Property Attached: No
Home Warranty: No
Open House
Other
Other Structures: None
Property Info
Construction Materials: Brick, Brick Front, Vinyl Siding
Year Built: 2,006
Property Condition: Resale
Roof: Composition
Property Type: Residential Detached
Style: Traditional
Rental Info
Land Lease: No
Room Info
Kitchen Features: Breakfast Bar, Eat-in Kitchen, Pantry
Room Master Bathroom Features: Double Vanity
Room Dining Room Features: Open Concept,Separate Dining Room
Special Features
Green Features: None
Special Listing Conditions: None
Special Circumstances: Investor Owned, Sold As/Is
Sqft Info
Building Area Total: 2126
Building Area Source: Owner
Tax Info
Tax Amount Annual: 3241
Tax Year: 2,023
Tax Parcel Letter: 0045C00000068000
Unit Info
Utilities / Hvac
Cool System: Ceiling Fan(s), Central Air, Electric
Electric: 220 Volts
Heating: Central, Electric, Forced Air
Utilities: Cable Available, Electricity Available, Phone Available, Water Available
Sewer: Public Sewer
Waterfront / Water
Water Body Name: None
Water Source: Public
Waterfront Features: None
Directions
EXIT 88 Towards Almon Rd/Porterdale, Turn right onto Crowell Rd N, Turn right onto Hwy 81 S, Turn right onto Heaton Rd, Turn Right onto Heaton Place Trl, Home will be on Right. or just GPSListing Provided courtesy of Pvh Real Estate
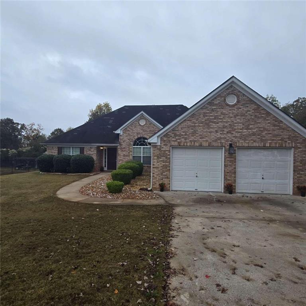
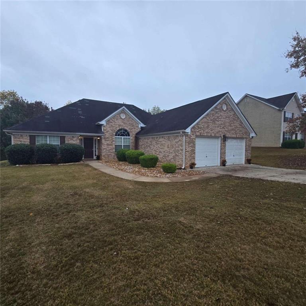
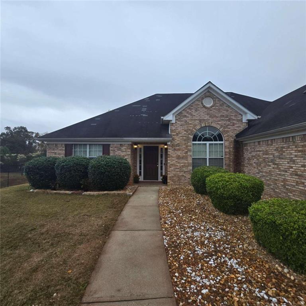
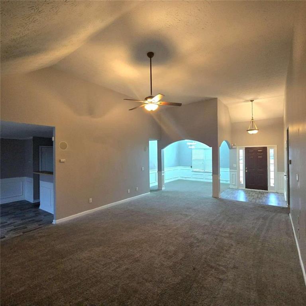
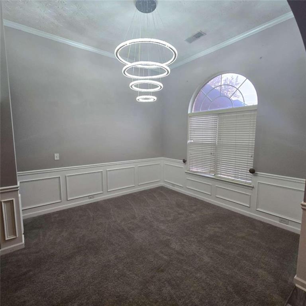
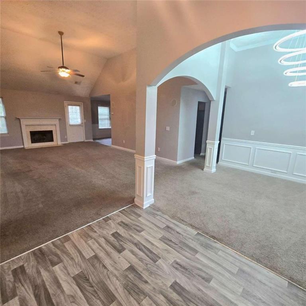
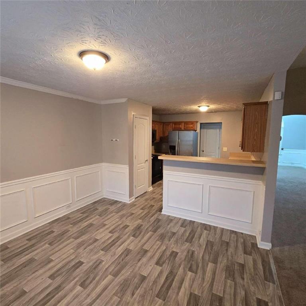
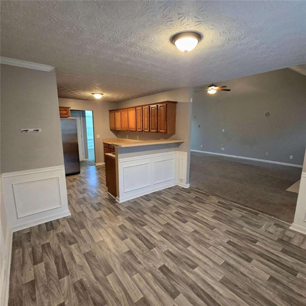
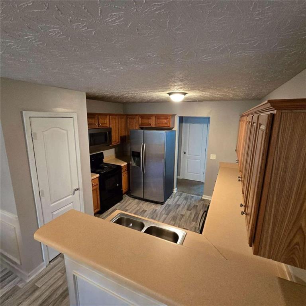
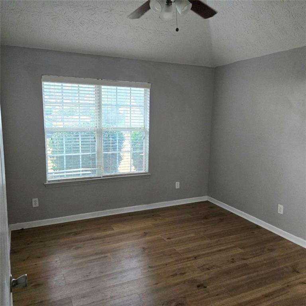
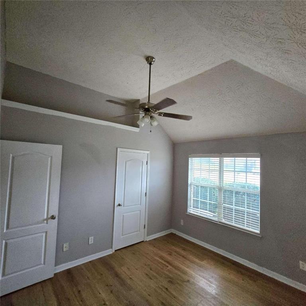
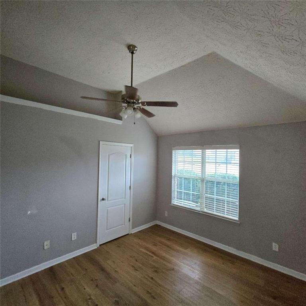
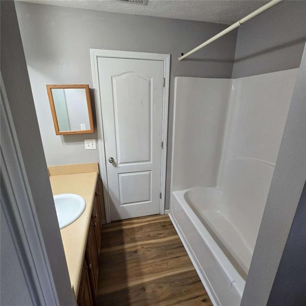
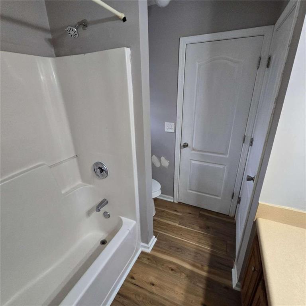
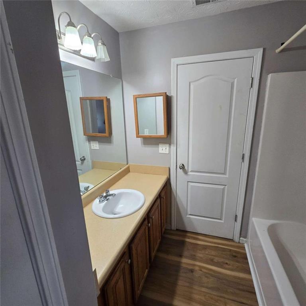
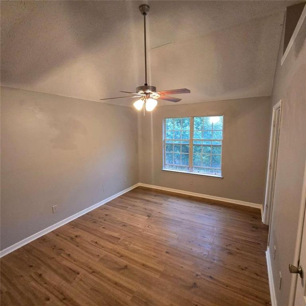
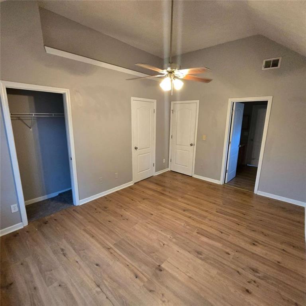
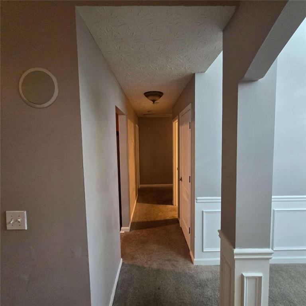
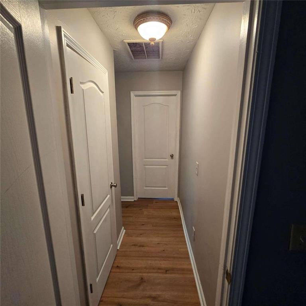
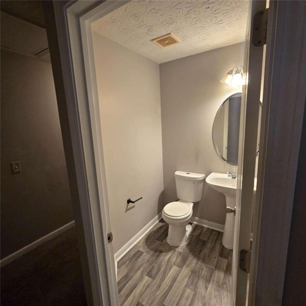
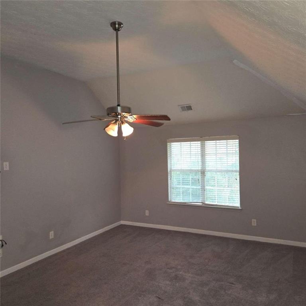
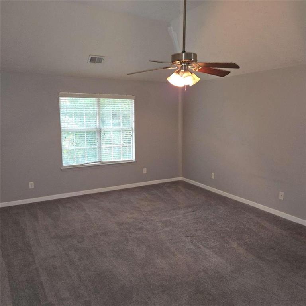
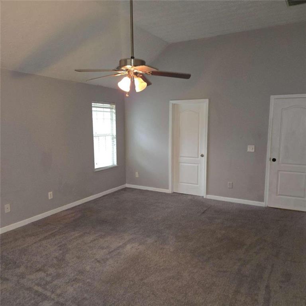
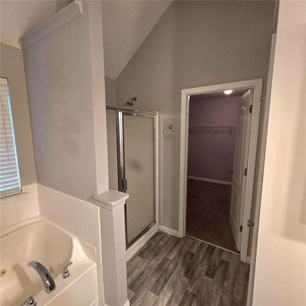
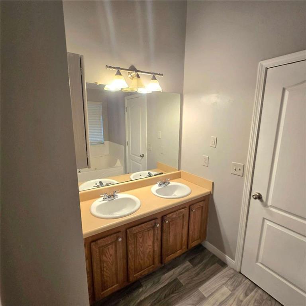
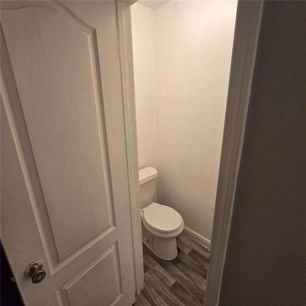
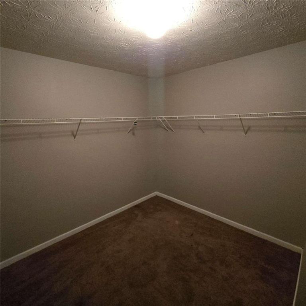
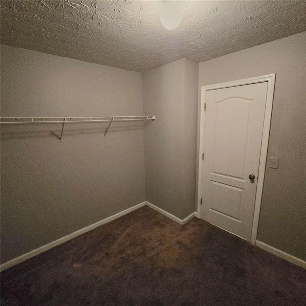
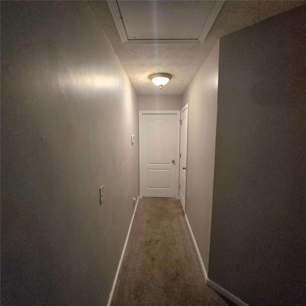
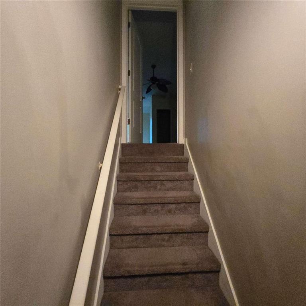
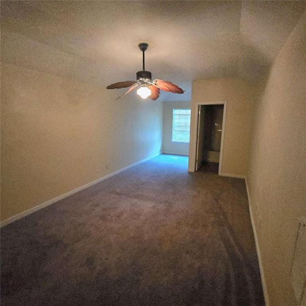
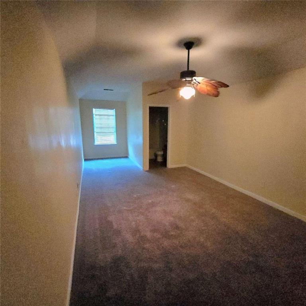
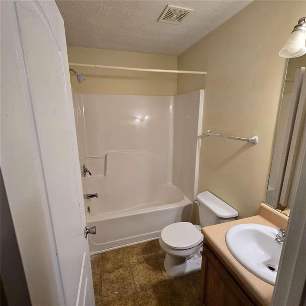
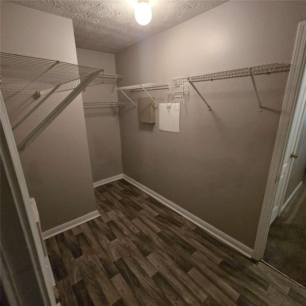
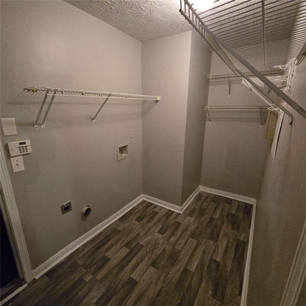
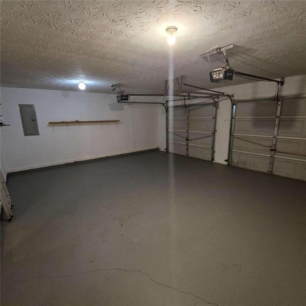
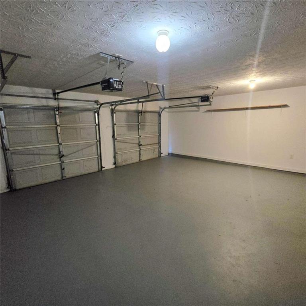
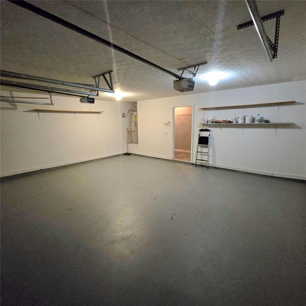
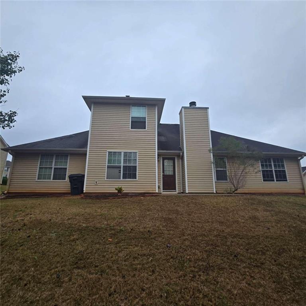
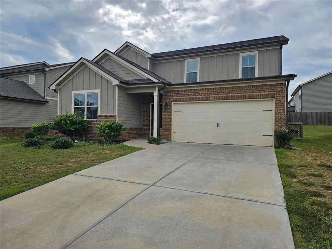
 MLS# 407278991
MLS# 407278991 