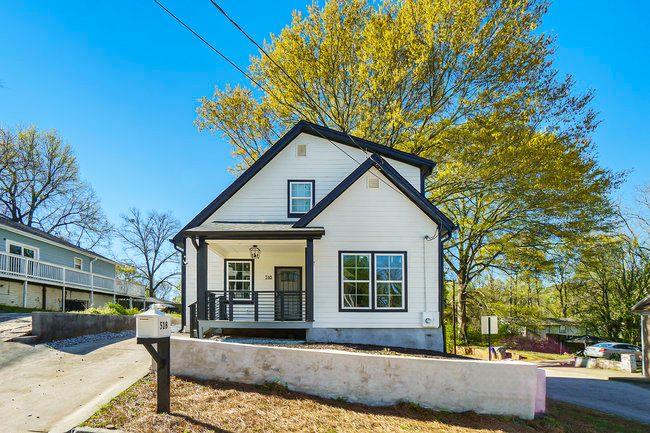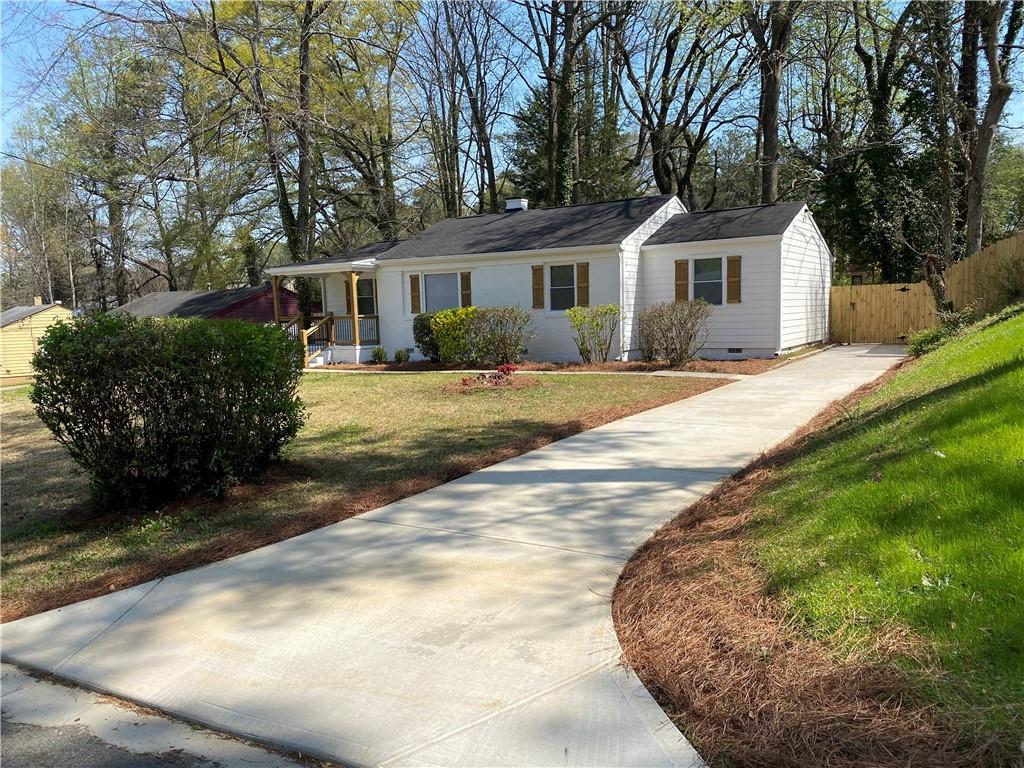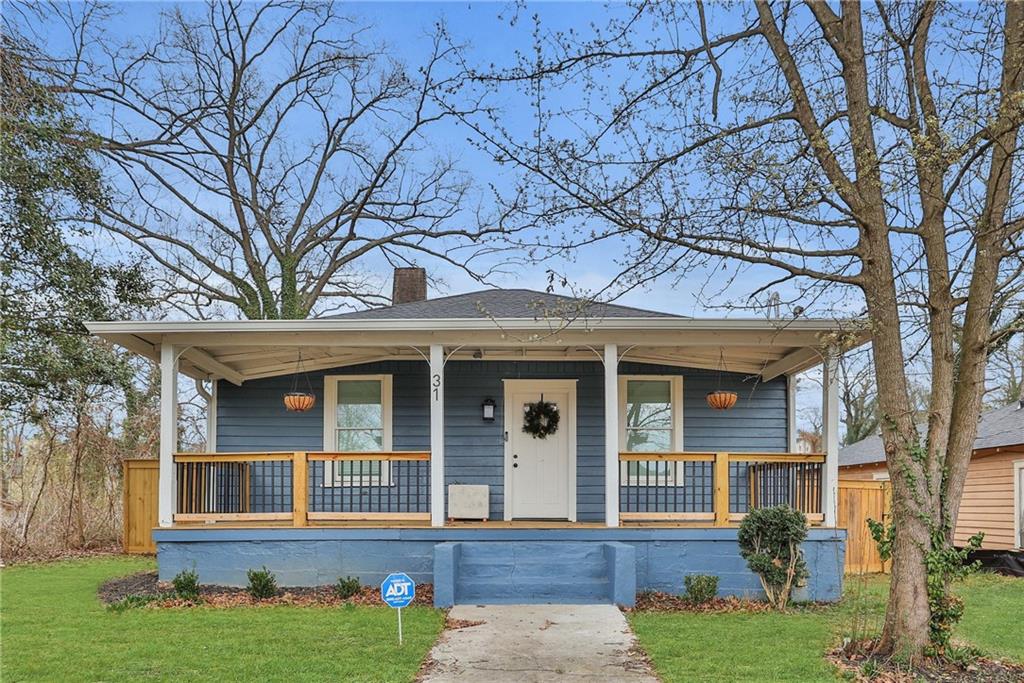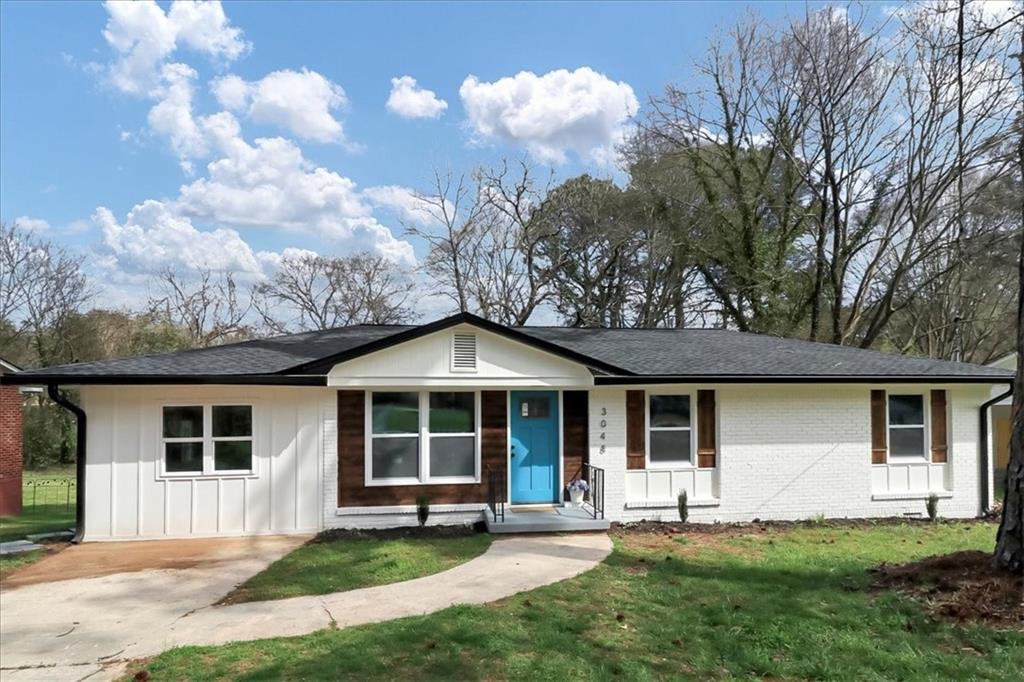Viewing Listing MLS# 410942711
Atlanta, GA 30310
- 3Beds
- 2Full Baths
- N/AHalf Baths
- N/A SqFt
- 1947Year Built
- 0.24Acres
- MLS# 410942711
- Residential
- Single Family Residence
- Active
- Approx Time on Market8 days
- AreaN/A
- CountyFulton - GA
- Subdivision Westmont Estates
Overview
** Highly Motivated Seller ** Discover the perfect blend of city life with a suburban feel in this fully renovated gem! This beautifully fully renovated home boasts an open concept floor plan overflowing with natural light from large windows, showcasing brand new kitchen cabinets w/natural stone counter, sleek new floors, and a luxurious owner's suite featuring a floating double vanity, custom walk-in shower, and spacious walk-in closet. With a brand new HVAC system, updated wiring and new receptacles throughout, every detail has been thoughtfully modernized. Enjoy you own private, fenced-in backyard ideal for relaxing or entertaining in a cozy, suburban-like setting. The location is truly unbeatable! Just a short walk to the Atlanta Beltline Westside Trail and minutes from Monday Night Brewery, Lee & White, Box Car, Tyler Perry Studios, and more. You're also close to Mercedes-Benz Stadium, State Farm Arena, the Atlanta Zoo, and Hartsfield-Jackson International Airport, making this home the ideal mix of convenience and charm. With no HOA, this is your chance to embrace vibrant city living with a suburban feel! NO SELLER'S DISCLOSURE
Association Fees / Info
Hoa: No
Community Features: None
Bathroom Info
Main Bathroom Level: 2
Total Baths: 2.00
Fullbaths: 2
Room Bedroom Features: None
Bedroom Info
Beds: 3
Building Info
Habitable Residence: No
Business Info
Equipment: None
Exterior Features
Fence: Back Yard
Patio and Porch: Covered
Exterior Features: Private Yard
Road Surface Type: Asphalt
Pool Private: No
County: Fulton - GA
Acres: 0.24
Pool Desc: None
Fees / Restrictions
Financial
Original Price: $370,000
Owner Financing: No
Garage / Parking
Parking Features: Driveway
Green / Env Info
Green Energy Generation: None
Handicap
Accessibility Features: Accessible Electrical and Environmental Controls, Accessible Full Bath, Accessible Kitchen
Interior Features
Security Ftr: None
Fireplace Features: None
Levels: One
Appliances: Electric Water Heater, Gas Water Heater
Laundry Features: Electric Dryer Hookup, Main Level
Interior Features: Double Vanity, Walk-In Closet(s)
Flooring: Luxury Vinyl
Spa Features: None
Lot Info
Lot Size Source: Public Records
Lot Features: Back Yard, Front Yard, Private, Rectangular Lot
Lot Size: x
Misc
Property Attached: No
Home Warranty: No
Open House
Other
Other Structures: None
Property Info
Construction Materials: Vinyl Siding
Year Built: 1,947
Property Condition: Updated/Remodeled
Roof: Shingle
Property Type: Residential Detached
Style: Traditional
Rental Info
Land Lease: No
Room Info
Kitchen Features: Cabinets White, Stone Counters, View to Family Room
Room Master Bathroom Features: Double Vanity,Shower Only
Room Dining Room Features: None
Special Features
Green Features: None
Special Listing Conditions: None
Special Circumstances: None
Sqft Info
Building Area Total: 1203
Building Area Source: Public Records
Tax Info
Tax Amount Annual: 3276
Tax Year: 2,023
Tax Parcel Letter: 14-0138-0006-089-3
Unit Info
Utilities / Hvac
Cool System: Central Air, Electric, Gas
Electric: 110 Volts
Heating: Central, Electric, Natural Gas
Utilities: Cable Available, Electricity Available, Natural Gas Available, Phone Available, Sewer Available, Water Available
Sewer: Public Sewer
Waterfront / Water
Water Body Name: None
Water Source: Public
Waterfront Features: None
Directions
Follow I-85 N, Exit 77 and GA-166 W to East Point. Take the exit toward GA-154 N/Tyler Perry Studios/East Point from GA-166 W toward Langford Pkwy, Take the exit toward GA-154 N/Tyler Perry Studios/East Point, Keep right, follow signs for US-29 S/GA-14 S/GA-139 S and merge onto GA-154 E/Womack Ave, Take US-29 N/Lee St SW to Oakland Dr SW in Atlanta, right onto Oakland Dr SWListing Provided courtesy of Watkins Real Estate Associates
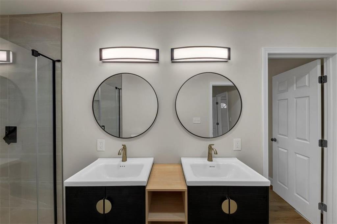
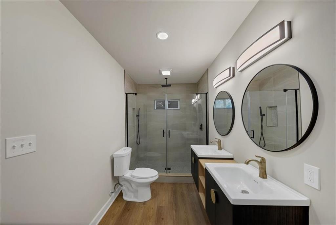
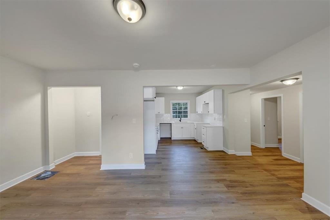
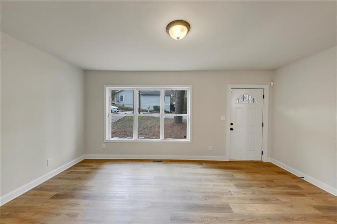
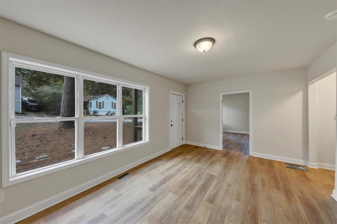
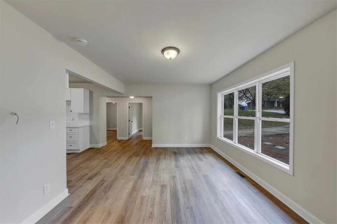
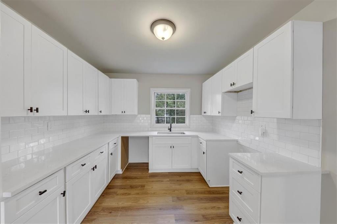
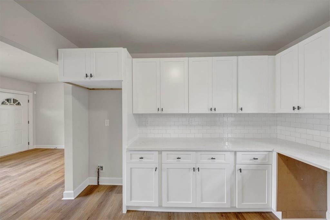
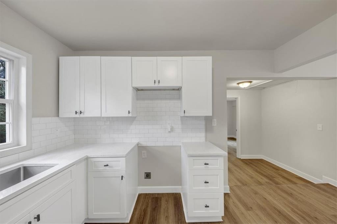
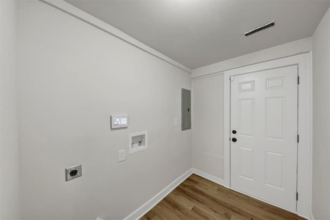
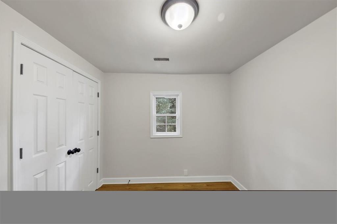
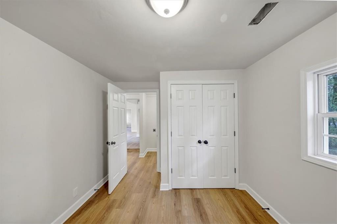
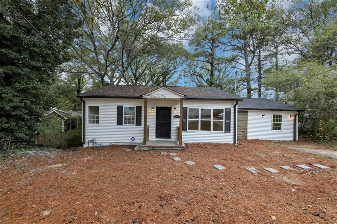
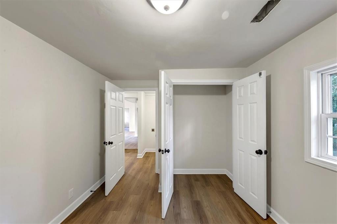
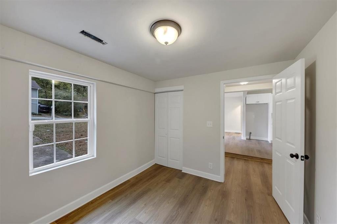
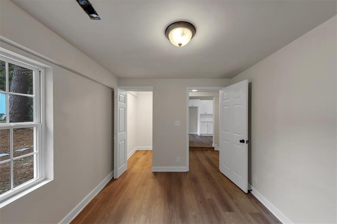
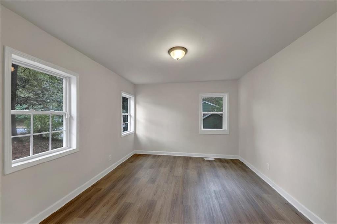
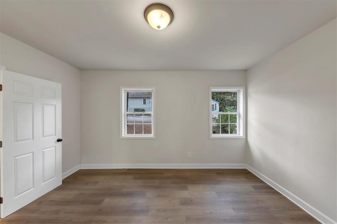
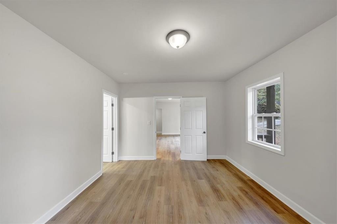
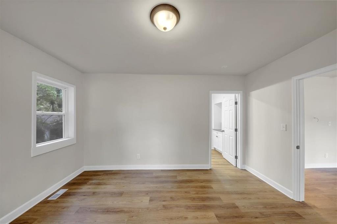
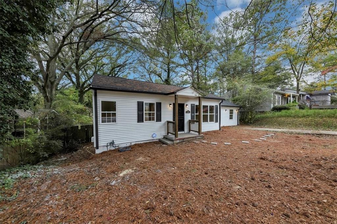
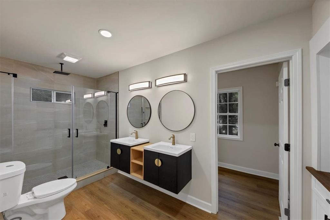
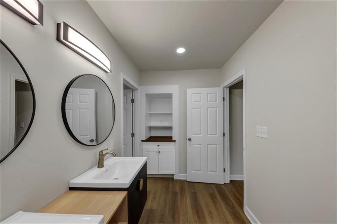
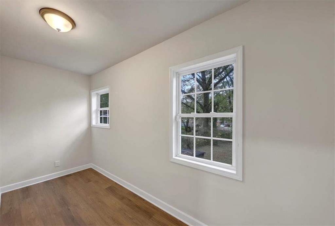
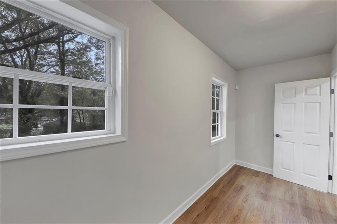
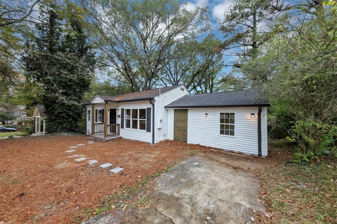
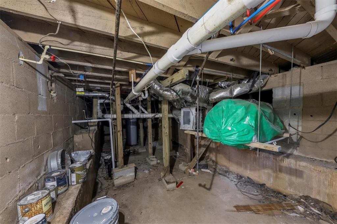
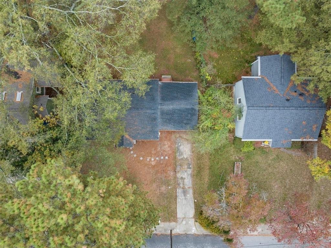
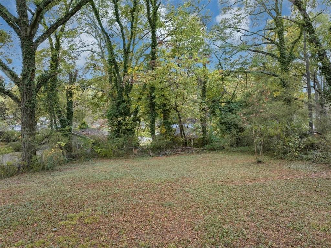
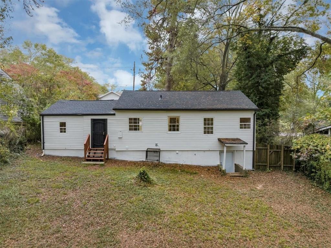
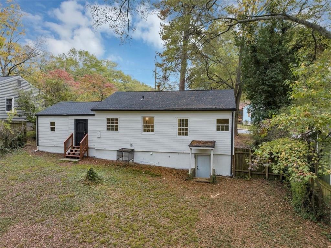
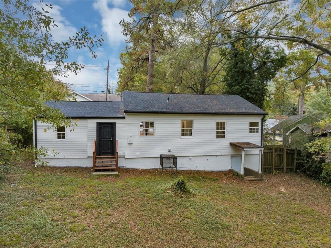
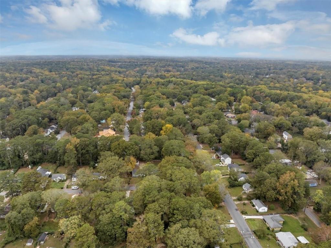
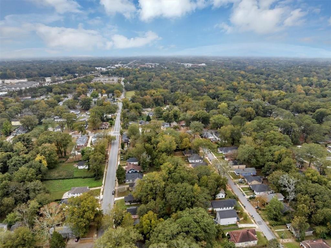
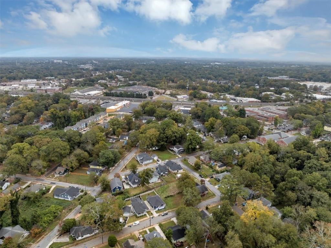
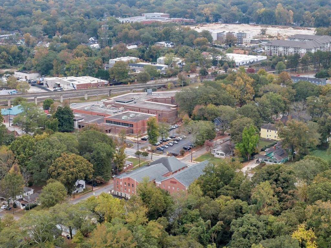
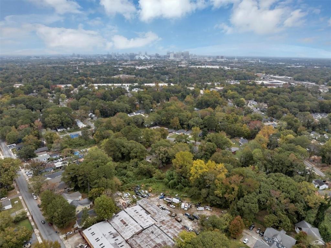
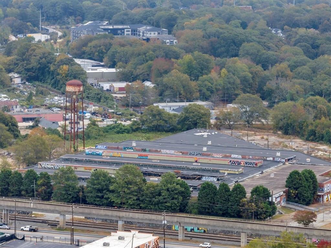
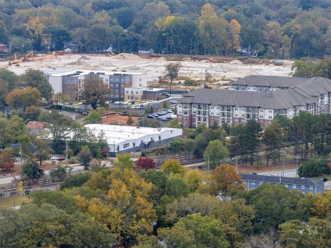
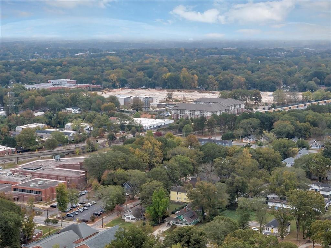
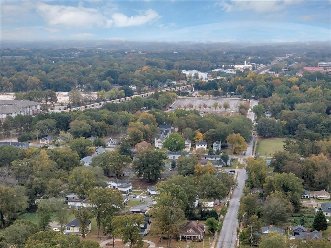
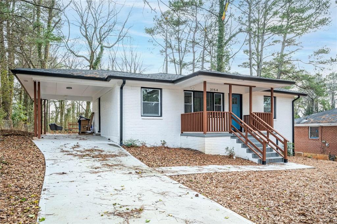
 MLS# 7366564
MLS# 7366564 