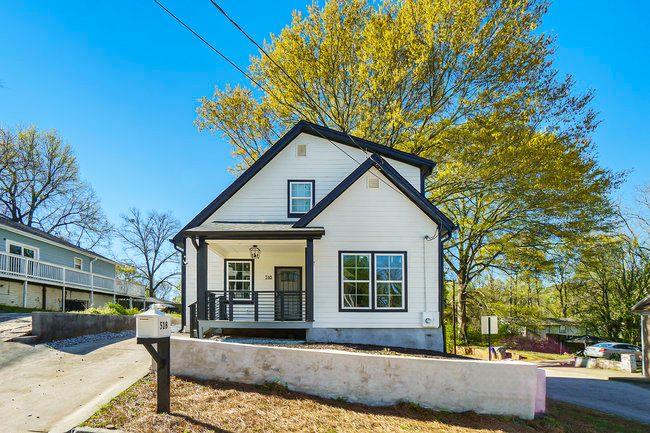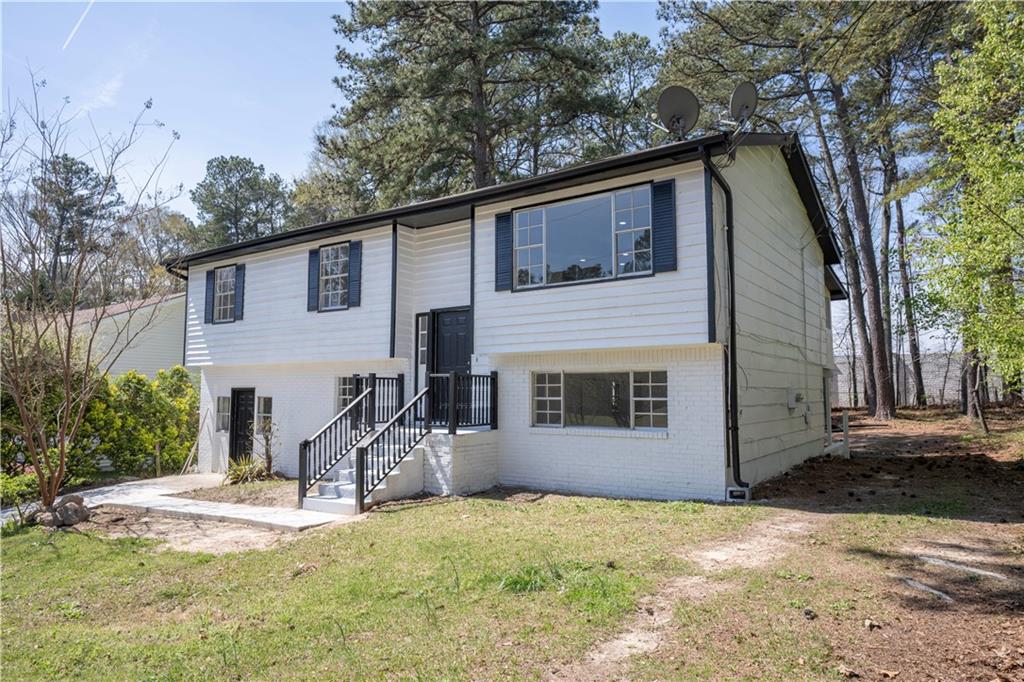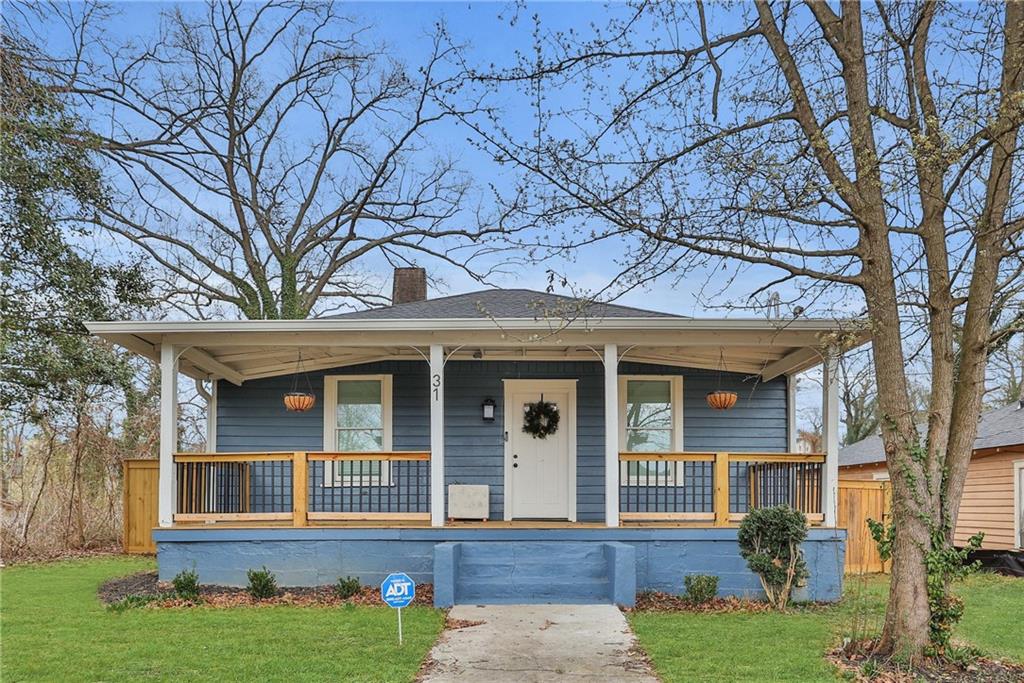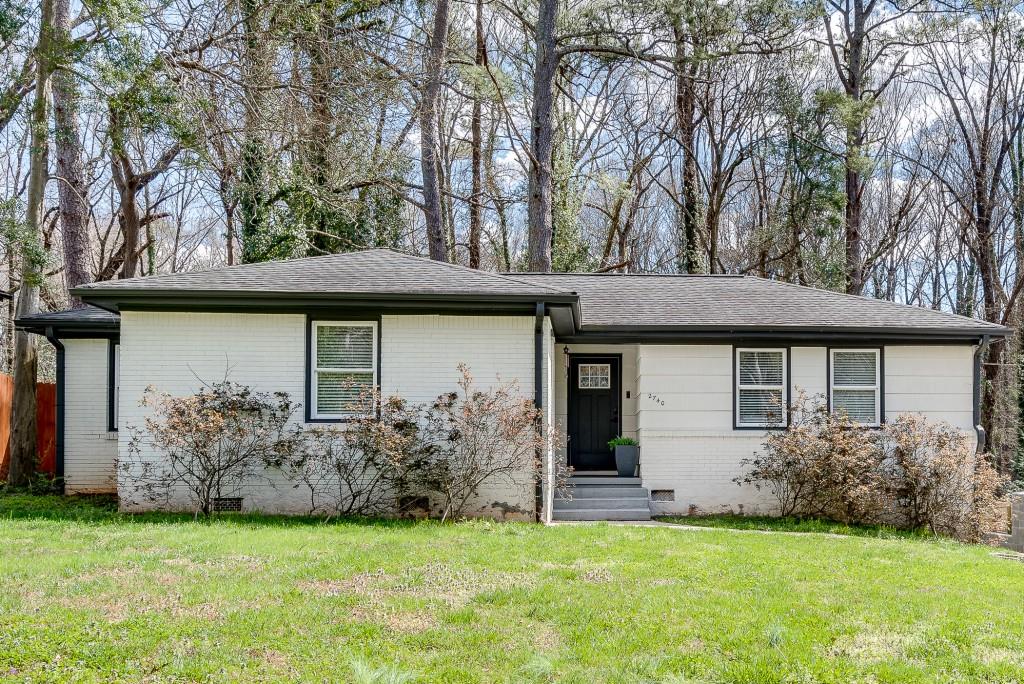Viewing Listing MLS# 7357180
Atlanta, GA 30310
- 3Beds
- 2Full Baths
- N/AHalf Baths
- N/A SqFt
- 1952Year Built
- 0.24Acres
- MLS# 7357180
- Residential
- Single Family Residence
- Active
- Approx Time on Market7 months, 13 days
- AreaN/A
- CountyFulton - GA
- Subdivision Sylvan Hills
Overview
****PRICE ADJUSTMENT TO WELL BELOW APPRAISAL***Amazing ALL NEW Bungalow! New Windows/Doors, New HVAC and New Water Heater, Roof is 3-4 years old. Completely renovated 3BR/2BA! Hardwood Floors Throughout. Brand New Entertainers Deck overlooking Large Private Backyard with--you guessed it--a brand new privacy fence, perfect for a garden or your four-legged best friend. Awesome Kitchen with Quartz Countertops and Stainless-Steel Appliances including gas range, side by side refrigerator, dishwasher, microwave and vent hood. Fantastic Rocking Chair Front Porch perfect for visiting with your neighbors. Home is on a quiet street just 15 minutes from Hartsfield Jackson International Airport and 15 Minutes to Hip Ponce City Market/Midtown. EASY access to I-75/85, I-285, I-20! This home has been meticulously renovated and is ready for its new owner. MUST SEE! ****Appraisal complete!
Association Fees / Info
Hoa: No
Community Features: Near Schools, Public Transportation, Street Lights
Bathroom Info
Main Bathroom Level: 2
Total Baths: 2.00
Fullbaths: 2
Room Bedroom Features: Master on Main
Bedroom Info
Beds: 3
Building Info
Habitable Residence: Yes
Business Info
Equipment: None
Exterior Features
Fence: Back Yard, Fenced
Patio and Porch: Deck, Patio
Exterior Features: Lighting, Private Yard, Private Entrance
Road Surface Type: Paved
Pool Private: No
County: Fulton - GA
Acres: 0.24
Pool Desc: None
Fees / Restrictions
Financial
Original Price: $374,000
Owner Financing: Yes
Garage / Parking
Parking Features: Driveway, Level Driveway
Green / Env Info
Green Energy Generation: None
Handicap
Accessibility Features: None
Interior Features
Security Ftr: Fire Alarm, Smoke Detector(s)
Fireplace Features: None
Levels: One
Appliances: Dishwasher, Disposal, Electric Oven, Electric Range, Microwave, Refrigerator
Laundry Features: Laundry Room, Main Level
Interior Features: Disappearing Attic Stairs, Low Flow Plumbing Fixtures
Flooring: Ceramic Tile, Hardwood
Spa Features: None
Lot Info
Lot Size Source: Public Records
Lot Features: Back Yard, Level, Private
Lot Size: x
Misc
Property Attached: No
Home Warranty: Yes
Open House
Other
Other Structures: None
Property Info
Construction Materials: Brick Front
Year Built: 1,952
Property Condition: Resale
Roof: Composition
Property Type: Residential Detached
Style: Bungalow
Rental Info
Land Lease: Yes
Room Info
Kitchen Features: Cabinets White, Solid Surface Counters, View to Family Room
Room Master Bathroom Features: Shower Only
Room Dining Room Features: Separate Dining Room
Special Features
Green Features: Appliances, HVAC, Thermostat, Water Heater, Windows
Special Listing Conditions: None
Special Circumstances: Investor Owned
Sqft Info
Building Area Total: 1200
Building Area Source: Owner
Tax Info
Tax Amount Annual: 60
Tax Year: 2,023
Tax Parcel Letter: 14-0103-0003-061-6
Unit Info
Utilities / Hvac
Cool System: Ceiling Fan(s), Central Air, Heat Pump
Electric: 220 Volts, 220 Volts in Garage
Heating: Central
Utilities: Cable Available, Electricity Available, Phone Available, Sewer Available, Water Available
Sewer: Public Sewer
Waterfront / Water
Water Body Name: None
Water Source: Public
Waterfront Features: None
Directions
I-75/85 South from Midtown. Exit Langford Parkway. Exit RIGHT to Lakewood Ave and CROSS Lakewood Ave onto Fleet Street. Left onto Brewer Blvd.and Immediately RIGHT onto Oana (across the street from TJ Perkerson Elementary School). Home will be on your RIGHT.Listing Provided courtesy of Coldwell Banker Realty
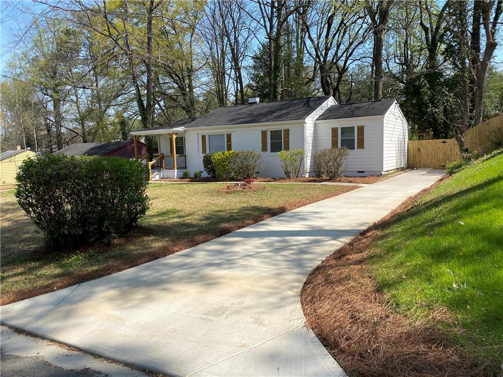
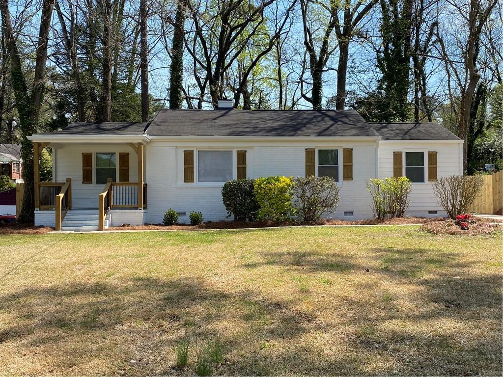
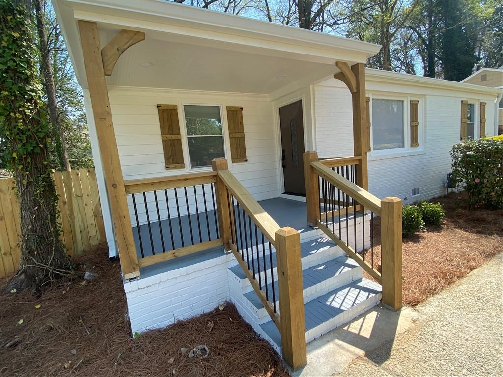
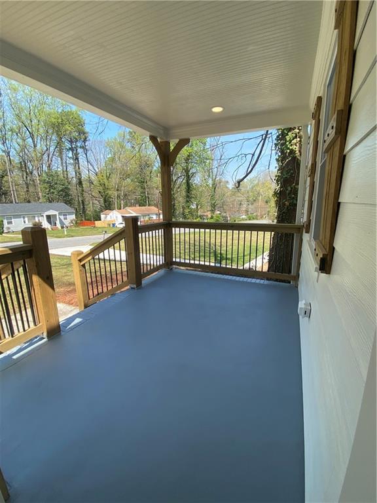
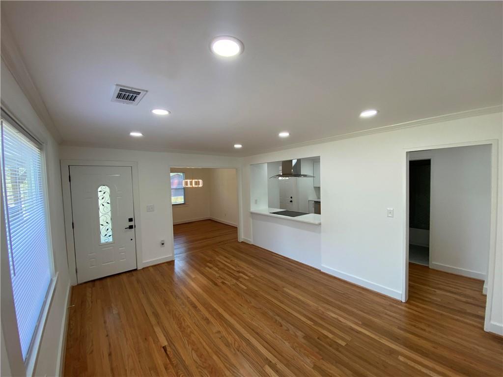
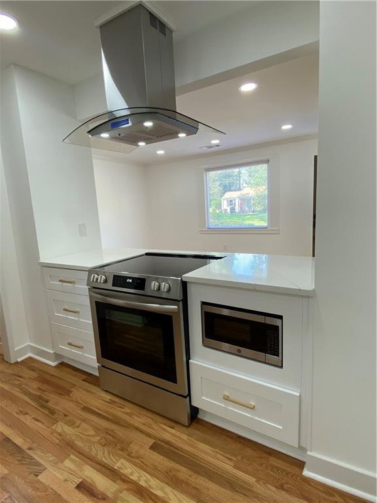
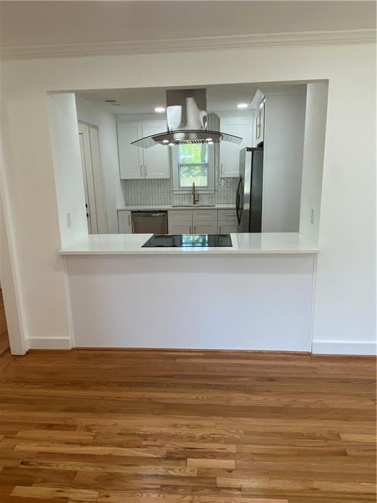
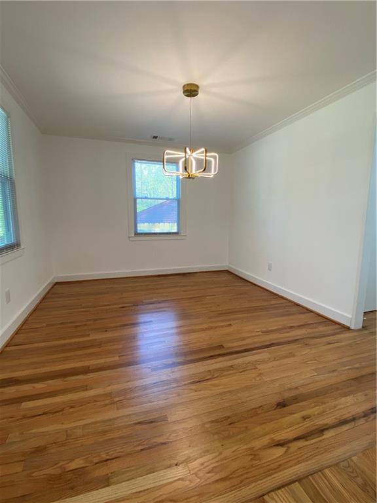
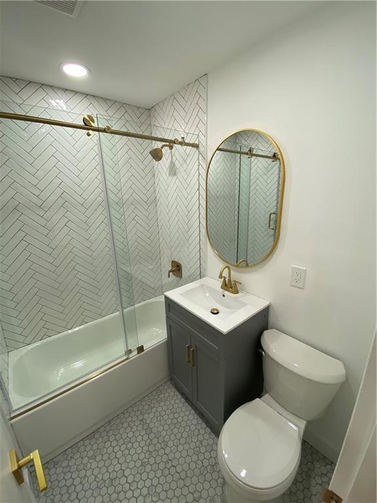
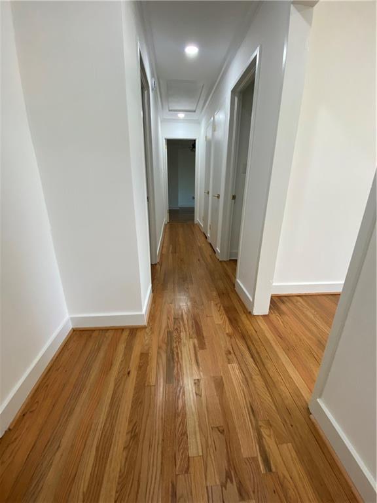
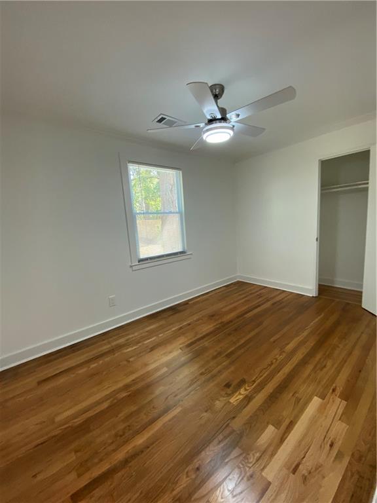
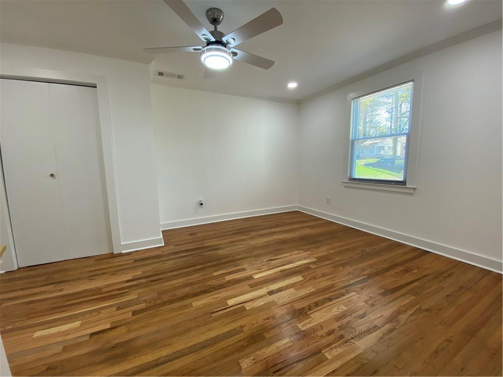
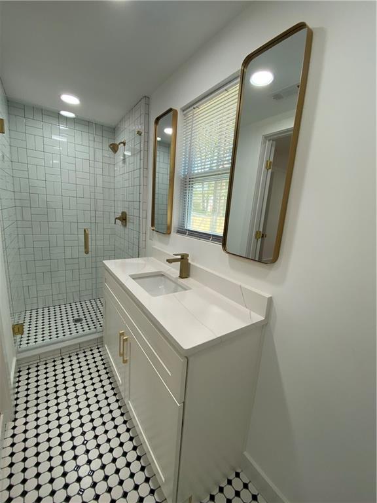
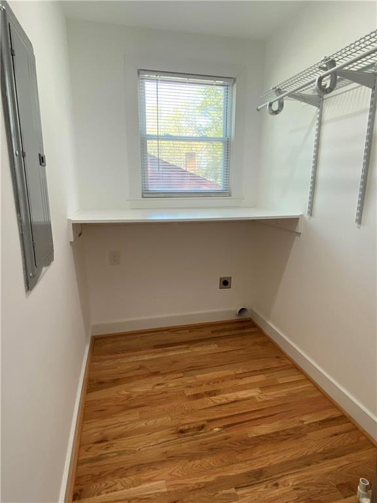
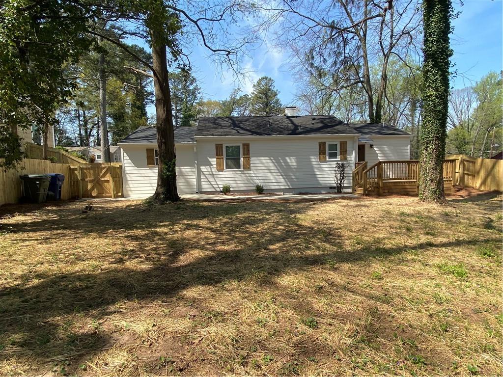
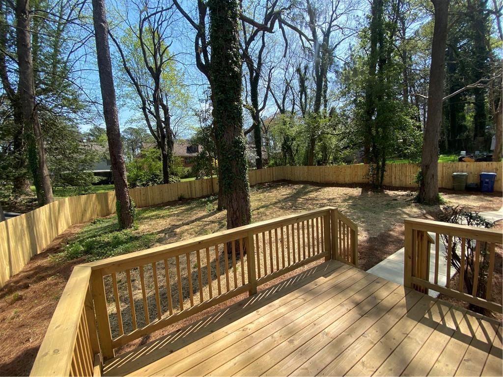
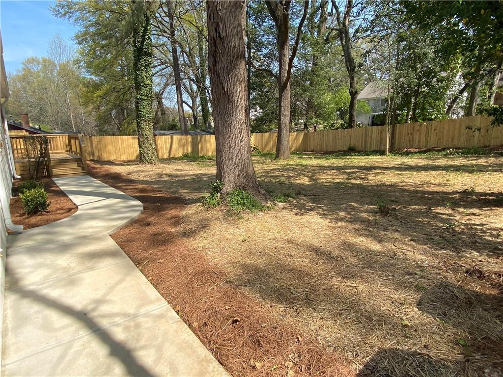
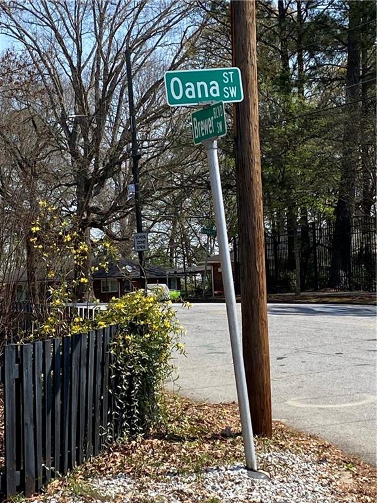
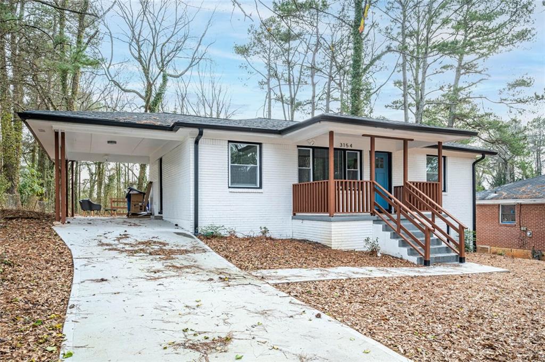
 MLS# 7366564
MLS# 7366564 