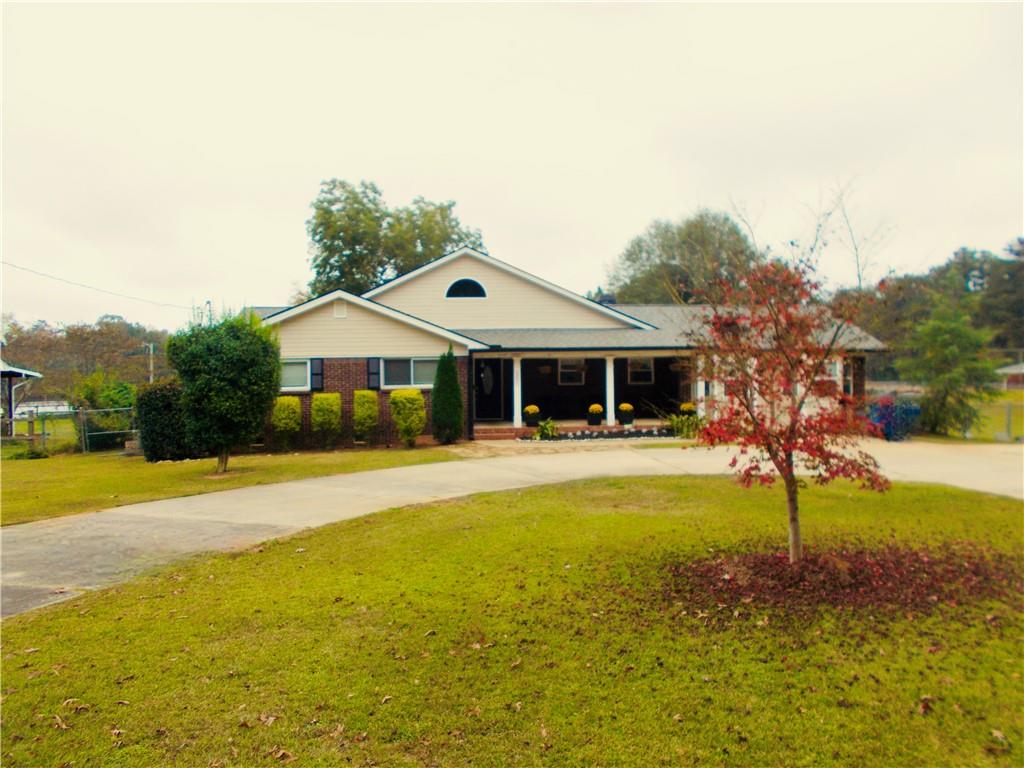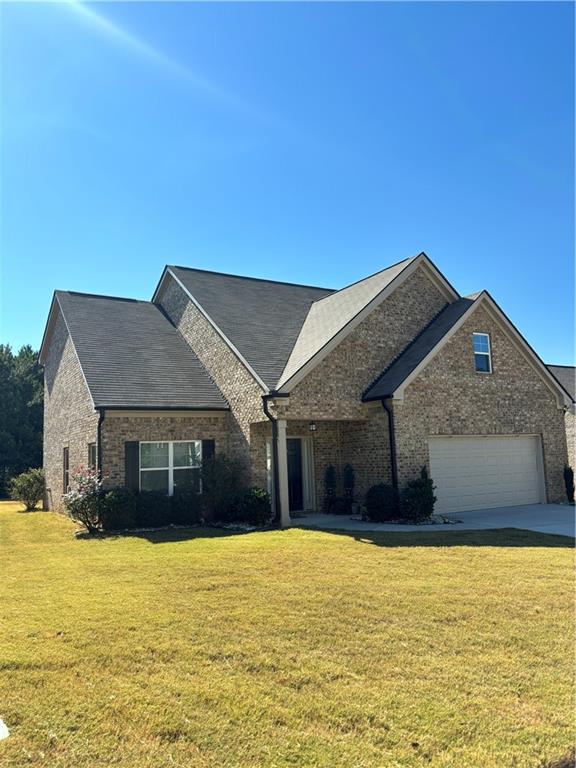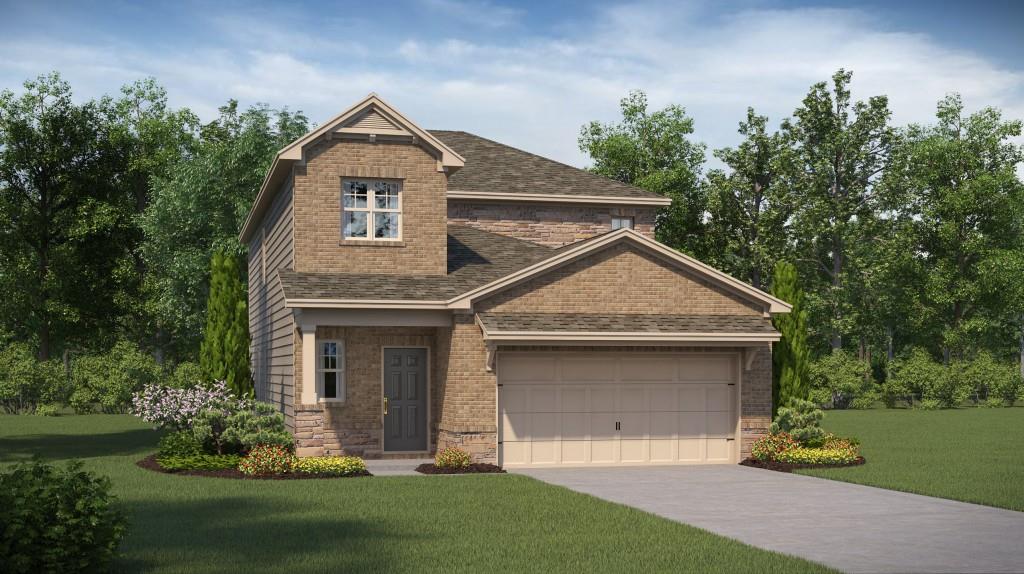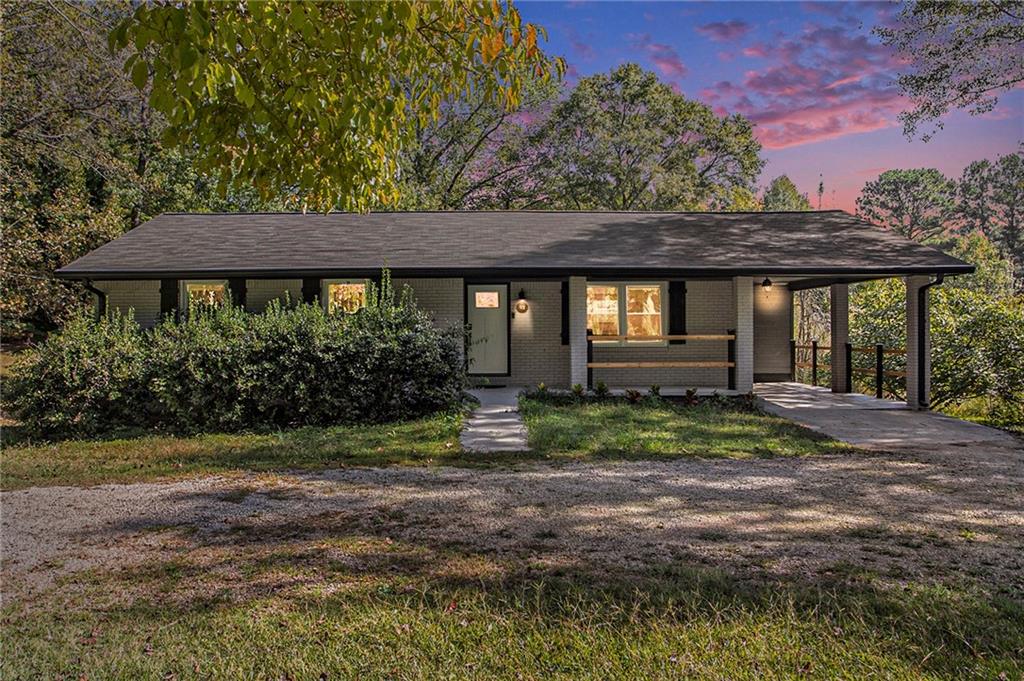Viewing Listing MLS# 410938398
Hampton, GA 30228
- 5Beds
- 2Full Baths
- 1Half Baths
- N/A SqFt
- 2022Year Built
- 0.34Acres
- MLS# 410938398
- Residential
- Single Family Residence
- Active
- Approx Time on Market5 days
- AreaN/A
- CountyHenry - GA
- Subdivision HERITAGE POINT
Overview
Stunning Newer Home on a Beautiful Corner Lot in Sought-After Henry County-Nestled on a gorgeous corner lot, this turnkey home is move-in ready, offering both elegance and ease of living. Discover this 5-bedroom, 2.5-bathroom gem, designed for comfort and style in one of the top-rated Henry County school districts. Step into the open-concept floor plan, where the spacious kitchen flows seamlessly into the living and dining areas, perfect for gatherings and day-to-day enjoyment. Upstairs, a versatile open loft offers extra space for a home office, playroom, or relaxation area.-Outside, a newly installed fenced backyard provides privacy and security, ready for outdoor activities or serene moments. Nestled on a gorgeous corner lot, this turnkey home is move-in ready, offering both elegance and ease of living.-With convenient access to a nearby golf course, shopping, and entertainment, you can enjoy luxurious Henry County living at its finest. Dont miss the opportunity to make this incredible home yours!
Association Fees / Info
Hoa Fees: 612
Hoa: 1
Community Features: None
Hoa Fees Frequency: Annually
Bathroom Info
Halfbaths: 1
Total Baths: 3.00
Fullbaths: 2
Room Bedroom Features: Other
Bedroom Info
Beds: 5
Building Info
Habitable Residence: No
Business Info
Equipment: None
Exterior Features
Fence: Back Yard, Fenced, Privacy, Wood
Patio and Porch: Front Porch, Patio
Exterior Features: None
Road Surface Type: Asphalt
Pool Private: No
County: Henry - GA
Acres: 0.34
Pool Desc: None
Fees / Restrictions
Financial
Original Price: $384,500
Owner Financing: No
Garage / Parking
Parking Features: Attached, Garage, Garage Door Opener, Garage Faces Front
Green / Env Info
Green Energy Generation: None
Handicap
Accessibility Features: None
Interior Features
Security Ftr: Carbon Monoxide Detector(s), Fire Alarm, Smoke Detector(s)
Fireplace Features: None
Levels: Two
Appliances: Dishwasher, Disposal, Dryer, Electric Range, Gas Range, Microwave, Refrigerator, Self Cleaning Oven, Washer
Laundry Features: Laundry Room
Interior Features: Entrance Foyer, High Ceilings 9 ft Main, High Speed Internet, Walk-In Closet(s)
Flooring: Luxury Vinyl
Spa Features: None
Lot Info
Lot Size Source: Public Records
Lot Features: Back Yard, Cleared, Corner Lot, Front Yard, Level
Lot Size: x
Misc
Property Attached: No
Home Warranty: No
Open House
Other
Other Structures: None
Property Info
Construction Materials: Brick Front, Cement Siding, HardiPlank Type
Year Built: 2,022
Builders Name: Lennar
Property Condition: Resale
Roof: Shingle
Property Type: Residential Detached
Style: A-Frame, Traditional
Rental Info
Land Lease: No
Room Info
Kitchen Features: Cabinets White, Eat-in Kitchen, Kitchen Island, Stone Counters, View to Family Room
Room Master Bathroom Features: Double Vanity,Separate Tub/Shower,Soaking Tub
Room Dining Room Features: Open Concept
Special Features
Green Features: Appliances, Roof
Special Listing Conditions: None
Special Circumstances: None
Sqft Info
Building Area Total: 2352
Building Area Source: Public Records
Tax Info
Tax Amount Annual: 4837
Tax Year: 2,023
Tax Parcel Letter: 035M01246000
Unit Info
Utilities / Hvac
Cool System: Central Air
Electric: 110 Volts, 220 Volts
Heating: Central
Utilities: Cable Available, Electricity Available, Natural Gas Available, Phone Available, Sewer Available, Underground Utilities, Water Available
Sewer: Public Sewer
Waterfront / Water
Water Body Name: None
Water Source: Public
Waterfront Features: None
Directions
GPS FriendlyListing Provided courtesy of Ams Prime Realty, Llc
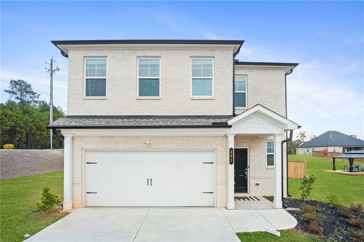
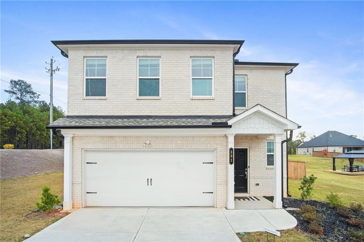
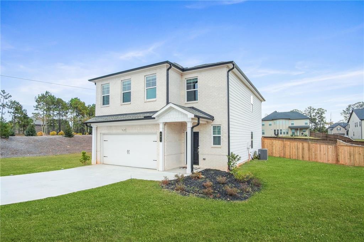
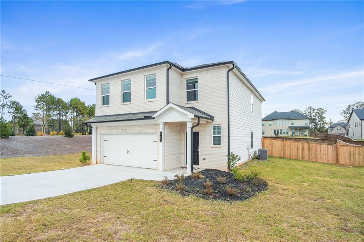
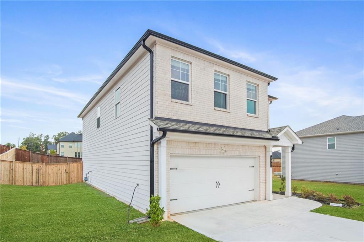
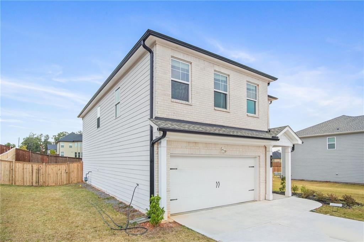
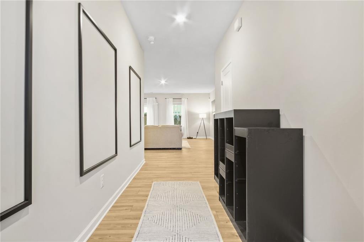
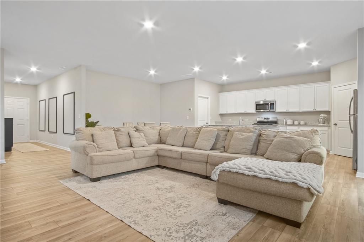
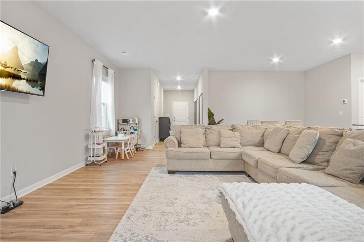
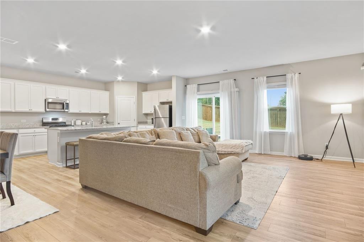
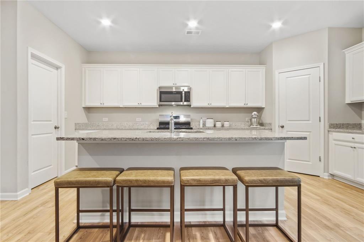
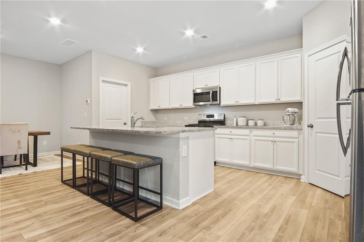
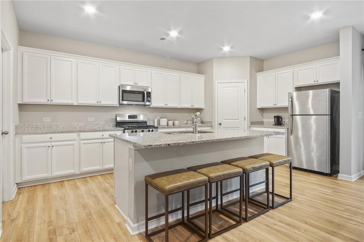
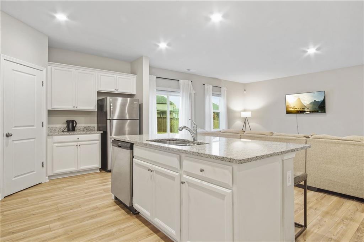
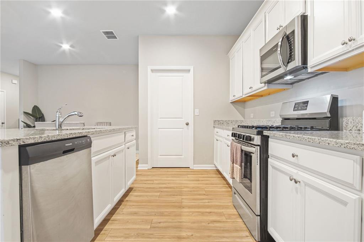
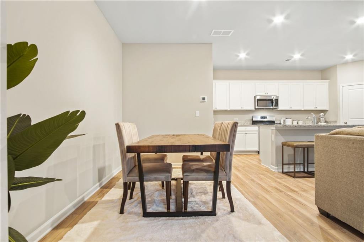
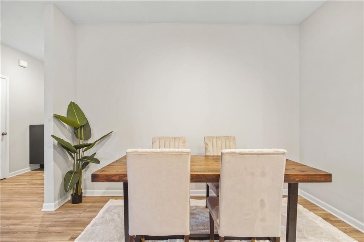
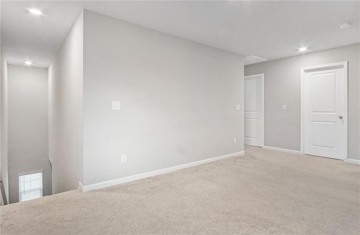
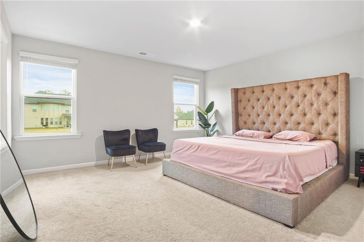
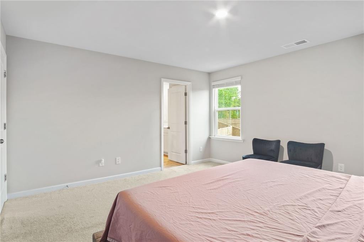
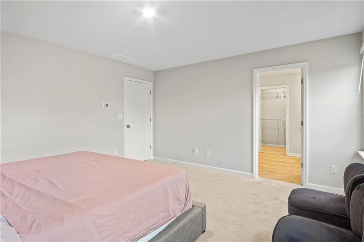
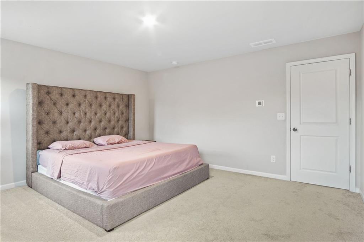
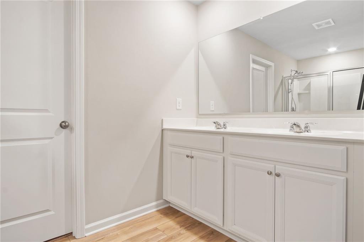
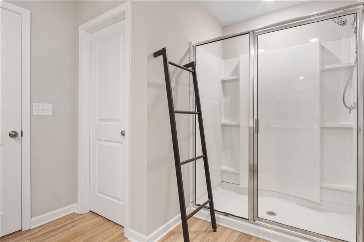
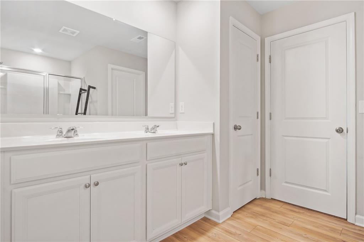
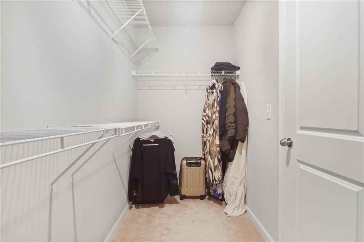
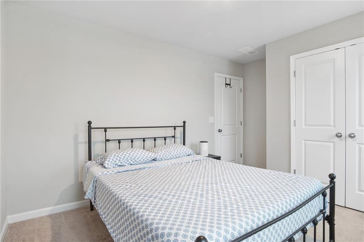
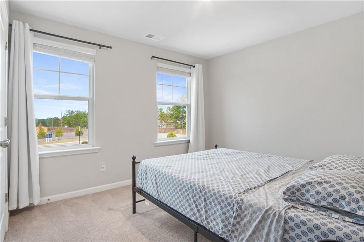
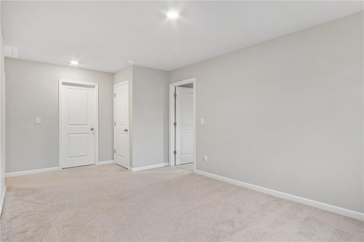
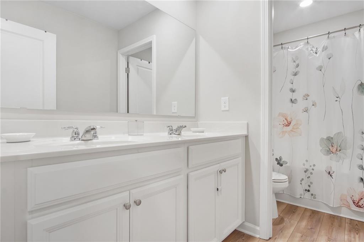
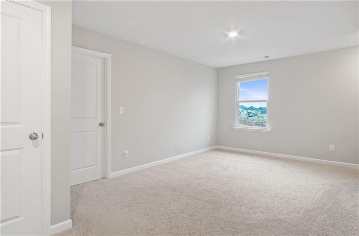
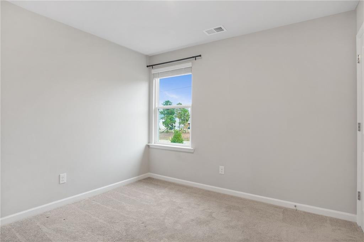
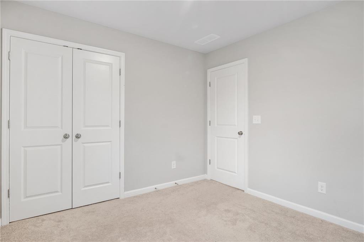
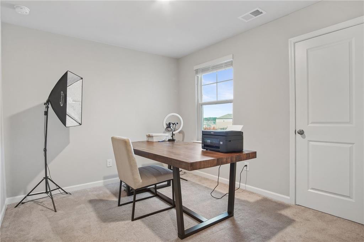
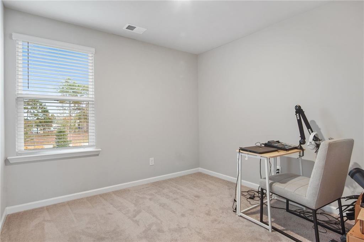
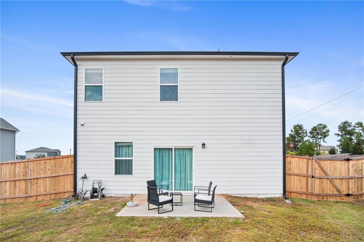
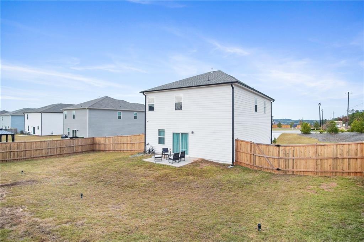
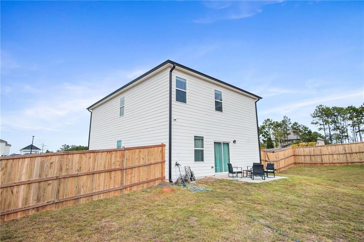
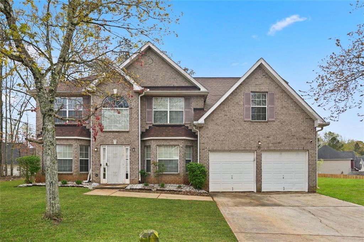
 MLS# 7354266
MLS# 7354266 