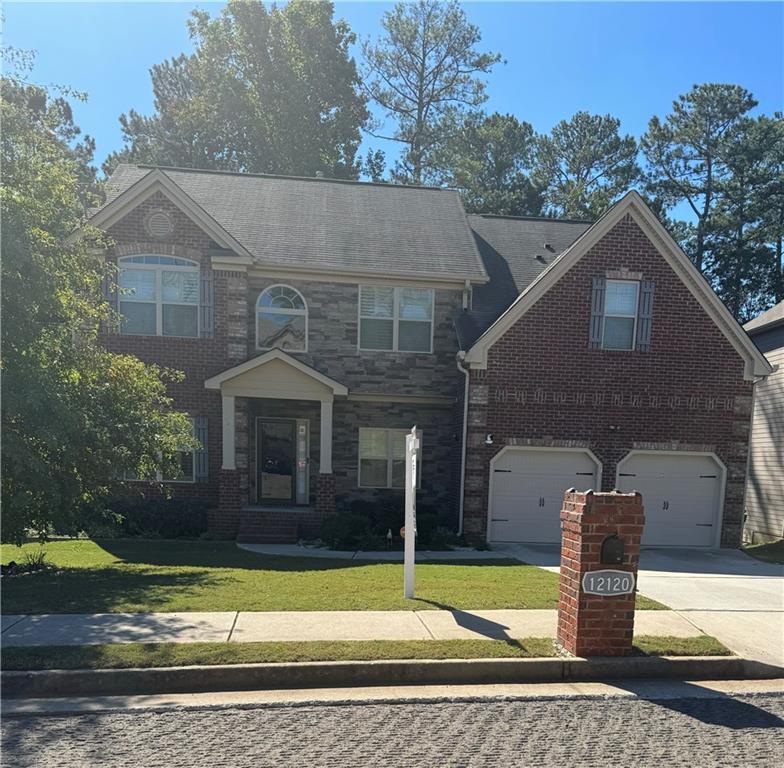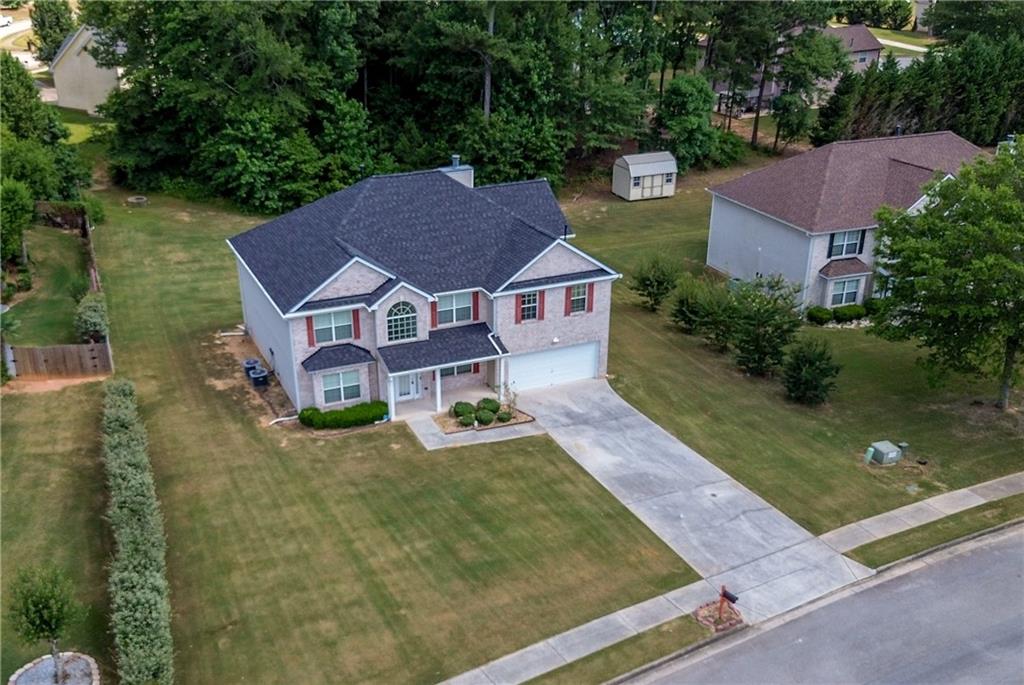Viewing Listing MLS# 410356321
Hampton, GA 30228
- 5Beds
- 3Full Baths
- 1Half Baths
- N/A SqFt
- 2020Year Built
- 0.38Acres
- MLS# 410356321
- Residential
- Single Family Residence
- Active
- Approx Time on Market4 days
- AreaN/A
- CountyClayton - GA
- Subdivision Panhandle Place
Overview
STOP the car honey this less than five-year-old three sides brick home is PERECT! Just under 3000 SF, this 5bd/3.5 ba two-level home is located in a well-manicured NO HOA subdivision on an expansive level lot. Main floor offers an open floor plan with grand two-story great room with cozy fireplace which is centered by an island kitchen and dining area. Chefs Kitchen features granite countertops, island, white cabinetry, tile backsplash, walk in pantry and stainless-steel appliances. In addition, main floor boasts a primary/in-law bedroom suite with walk in closet and spa bath retreat. There is also a powder room for guests, laundry/mud room and large under stair storage closet.Wrought iron spindled staircase leads to second floor featuring yet another oversized Primary Bedroom with large closet and spa bath retreat. In addition, second floor includes three additional generously sized secondary bedrooms with large closets, as well as a hall bath. Just off of the dining area is a patio overlooking huge backyard that is ready for your customization. The home also features a two-car garage with additional room for storage. This home has it all and is ready for move in!
Association Fees / Info
Hoa: No
Community Features: Sidewalks
Bathroom Info
Main Bathroom Level: 1
Halfbaths: 1
Total Baths: 4.00
Fullbaths: 3
Room Bedroom Features: In-Law Floorplan, Master on Main, Oversized Master
Bedroom Info
Beds: 5
Building Info
Habitable Residence: No
Business Info
Equipment: None
Exterior Features
Fence: None
Patio and Porch: Patio
Exterior Features: Other
Road Surface Type: Asphalt
Pool Private: No
County: Clayton - GA
Acres: 0.38
Pool Desc: None
Fees / Restrictions
Financial
Original Price: $395,000
Owner Financing: No
Garage / Parking
Parking Features: Garage, Garage Door Opener, Garage Faces Front
Green / Env Info
Green Energy Generation: None
Handicap
Accessibility Features: None
Interior Features
Security Ftr: Security System Owned, Smoke Detector(s)
Fireplace Features: Factory Built, Glass Doors
Levels: Two
Appliances: Dishwasher, Disposal, Electric Range, Microwave
Laundry Features: Main Level, Mud Room
Interior Features: Disappearing Attic Stairs, Double Vanity, Entrance Foyer, High Ceilings 10 ft Main, High Speed Internet, Tray Ceiling(s), Walk-In Closet(s)
Flooring: Carpet, Ceramic Tile
Spa Features: None
Lot Info
Lot Size Source: Public Records
Lot Features: Back Yard, Front Yard, Level, Wooded
Misc
Property Attached: No
Home Warranty: No
Open House
Other
Other Structures: None
Property Info
Construction Materials: Brick 3 Sides
Year Built: 2,020
Property Condition: Resale
Roof: Composition
Property Type: Residential Detached
Style: Traditional
Rental Info
Land Lease: No
Room Info
Kitchen Features: Cabinets White, Kitchen Island, Pantry Walk-In, Stone Counters, View to Family Room
Room Master Bathroom Features: Double Vanity,Separate Tub/Shower,Soaking Tub,Tub/
Room Dining Room Features: Open Concept,Separate Dining Room
Special Features
Green Features: None
Special Listing Conditions: None
Special Circumstances: None
Sqft Info
Building Area Total: 2878
Building Area Source: Public Records
Tax Info
Tax Amount Annual: 4670
Tax Year: 2,023
Tax Parcel Letter: 06-0129D-00D-008
Unit Info
Utilities / Hvac
Cool System: Ceiling Fan(s), Central Air, Electric
Electric: None
Heating: Central, Natural Gas
Utilities: Cable Available, Electricity Available, Natural Gas Available, Phone Available, Sewer Available, Underground Utilities, Water Available
Sewer: Public Sewer
Waterfront / Water
Water Body Name: None
Water Source: Public
Waterfront Features: None
Directions
GPSListing Provided courtesy of Drew Allen Real Estate, Inc.
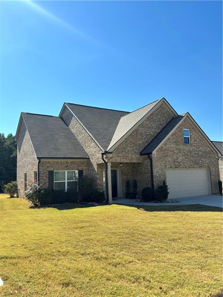
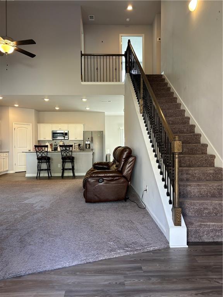
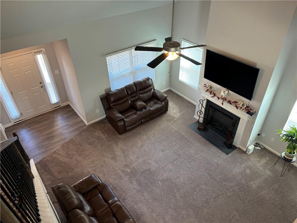
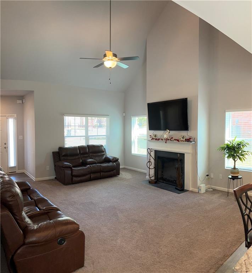
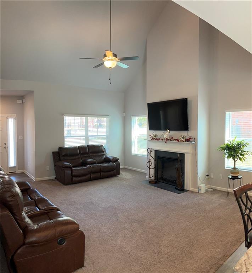
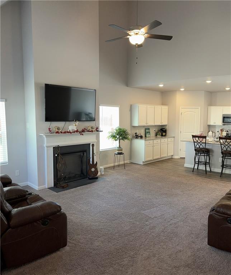
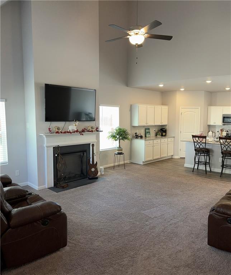
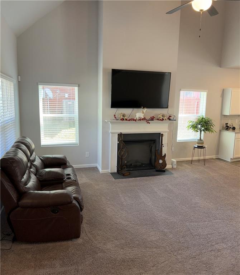
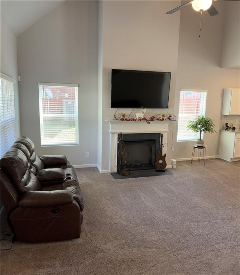
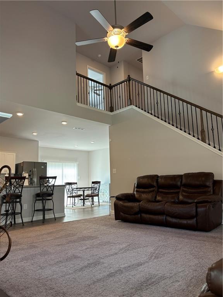
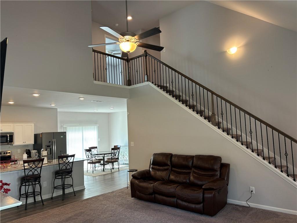
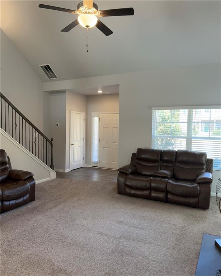
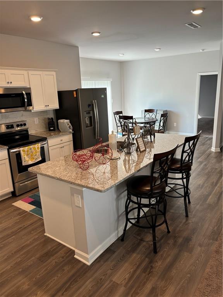
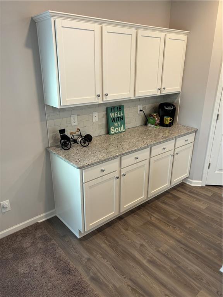
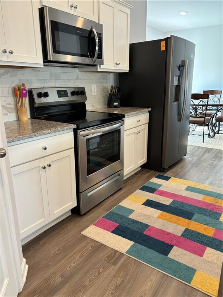
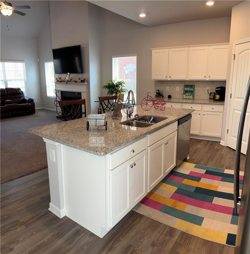
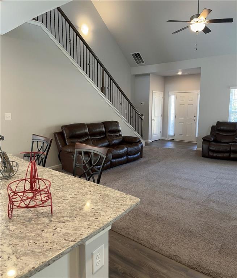
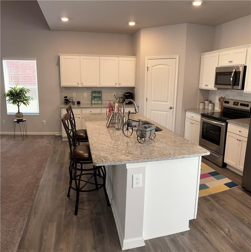
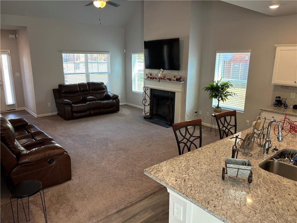
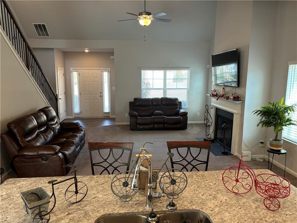
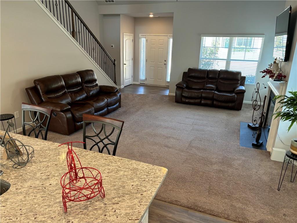
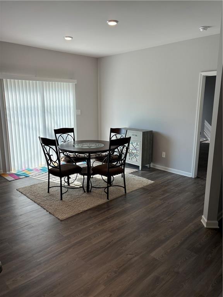
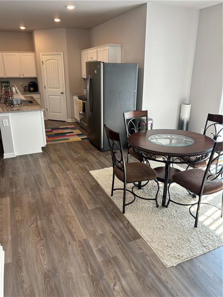
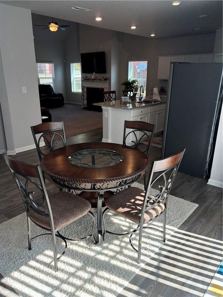
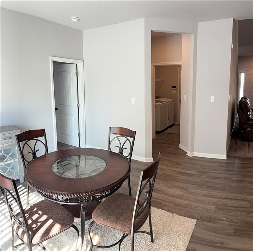
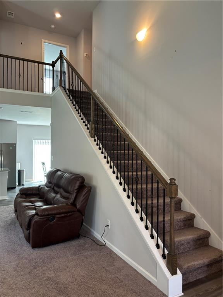
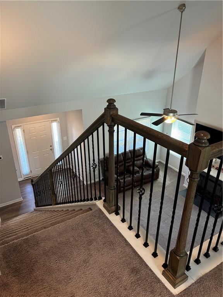
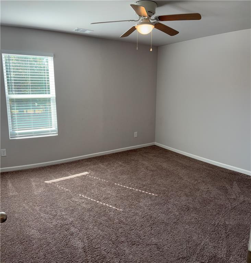
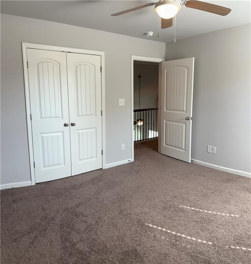
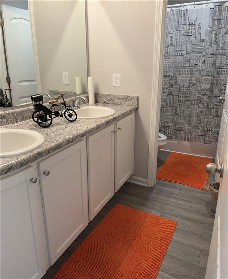
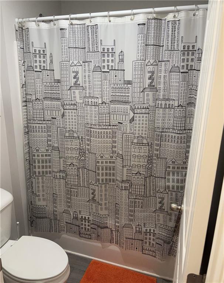
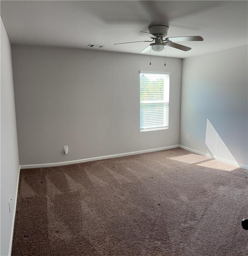
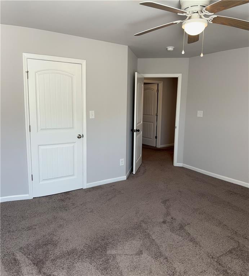
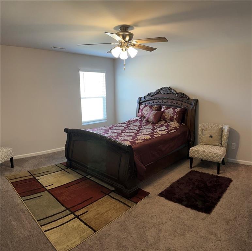
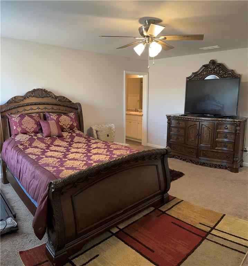
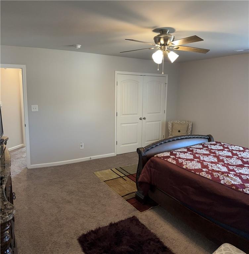
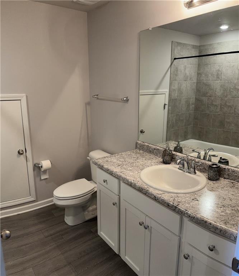
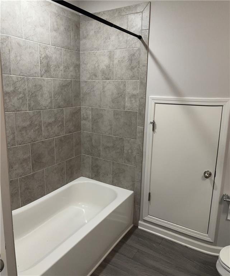
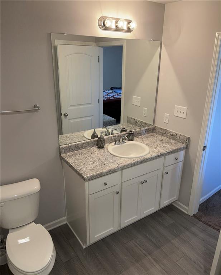
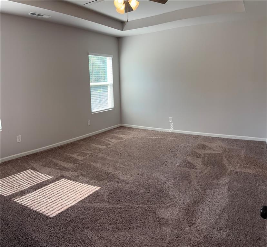
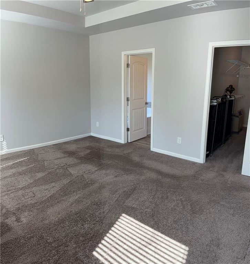
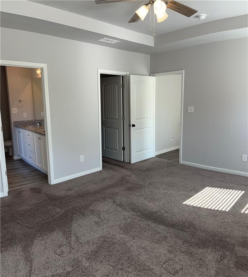
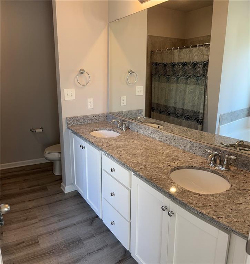
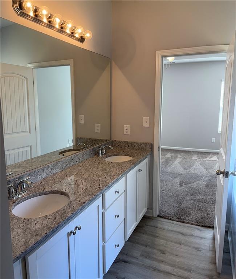
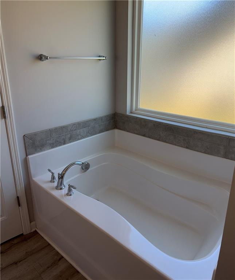
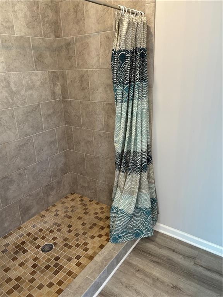
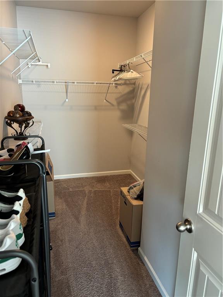
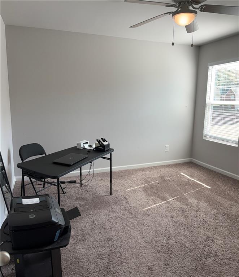
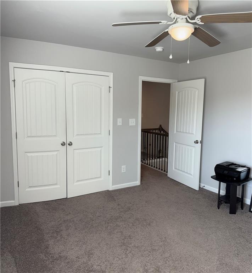
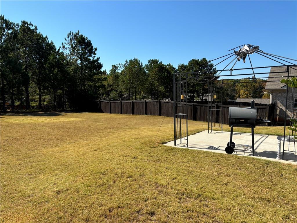
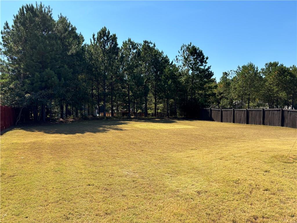
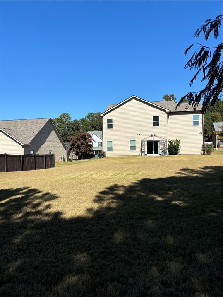
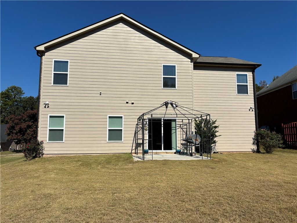
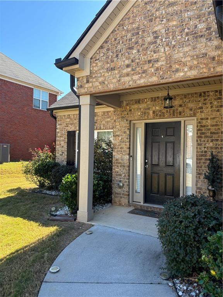
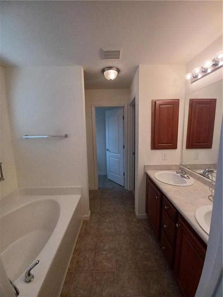
 MLS# 409625448
MLS# 409625448 