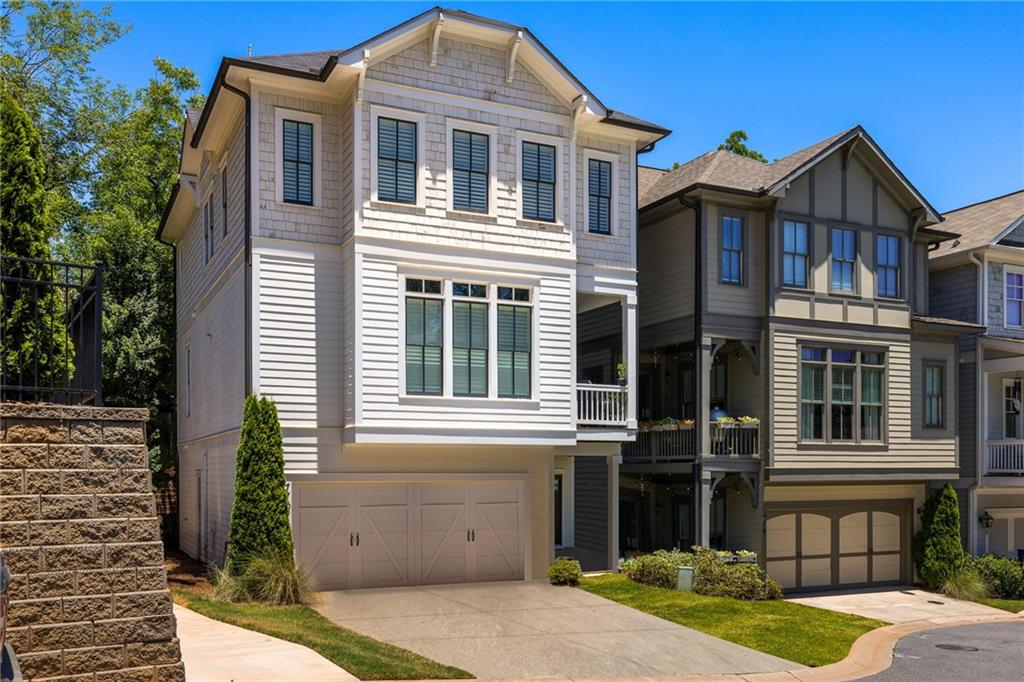Viewing Listing MLS# 410636691
Decatur, GA 30032
- 5Beds
- 4Full Baths
- N/AHalf Baths
- N/A SqFt
- 2020Year Built
- 0.69Acres
- MLS# 410636691
- Residential
- Single Family Residence
- Active
- Approx Time on Market6 days
- AreaN/A
- CountyDekalb - GA
- Subdivision East Lake
Overview
Location, style, and space! This modern gem is ready to welcome you home! Ideally located within walking distance to the prestigious East Lake Golf Course and just minutes from the airport, downtown Atlanta, Decatur, Dekalb Farmers Market, and East Atlanta Village, this home is a true treasure.Situated on over half an acre, this stunning new build is an entertainer's paradise. Step inside to a bright, open layout with beautiful hardwoods, wide hallways, and sleek finishes throughout. The heart of the home features a gourmet kitchen with a glass backsplash that doubles as artwork, complementing stylish chrome and gold lighting fixtures. With five spacious bedrooms and four luxurious baths, theres room for everyoneincluding a main-level guest suite.The upstairs owners suite is a true retreat, complete with an expansive bathroom. Each additional bedroom is generously sized, offering comfort and privacy. Outside, the large deck overlooks a sprawling yardideal for outdoor gatherings or simply unwinding in your own private oasis.Dont miss your chance to see this captivating home in a prime location. Schedule a viewing and fall in love with your dream home today!
Association Fees / Info
Hoa: No
Community Features: None
Hoa Fees Frequency: Annually
Bathroom Info
Main Bathroom Level: 1
Total Baths: 4.00
Fullbaths: 4
Room Bedroom Features: None
Bedroom Info
Beds: 5
Building Info
Habitable Residence: No
Business Info
Equipment: None
Exterior Features
Fence: Back Yard, Fenced, Privacy, Wood
Patio and Porch: Deck, Rear Porch
Exterior Features: Storage
Road Surface Type: Asphalt
Pool Private: No
County: Dekalb - GA
Acres: 0.69
Pool Desc: None
Fees / Restrictions
Financial
Original Price: $714,900
Owner Financing: No
Garage / Parking
Parking Features: Driveway
Green / Env Info
Green Energy Generation: None
Handicap
Accessibility Features: None
Interior Features
Security Ftr: Security Service, Smoke Detector(s)
Fireplace Features: None
Levels: Two
Appliances: Dishwasher, Gas Range, Range Hood, Refrigerator
Laundry Features: Laundry Room, Main Level
Interior Features: Disappearing Attic Stairs, High Ceilings 9 ft Main, High Ceilings 9 ft Upper, Walk-In Closet(s)
Flooring: Hardwood
Spa Features: None
Lot Info
Lot Size Source: Public Records
Lot Features: Back Yard, Landscaped, Level
Lot Size: 300 x 100
Misc
Property Attached: No
Home Warranty: No
Open House
Other
Other Structures: None
Property Info
Construction Materials: Stone, Wood Siding
Year Built: 2,020
Property Condition: Resale
Roof: Shingle
Property Type: Residential Detached
Style: Contemporary, Modern
Rental Info
Land Lease: No
Room Info
Kitchen Features: Breakfast Room, Cabinets White, Kitchen Island, Solid Surface Counters, View to Family Room
Room Master Bathroom Features: Double Vanity,Shower Only
Room Dining Room Features: Open Concept
Special Features
Green Features: None
Special Listing Conditions: None
Special Circumstances: None
Sqft Info
Building Area Total: 3284
Building Area Source: Public Records
Tax Info
Tax Amount Annual: 6955
Tax Year: 2,023
Tax Parcel Letter: 15-171-11-008
Unit Info
Utilities / Hvac
Cool System: Ceiling Fan(s), Central Air
Electric: 110 Volts, 220 Volts
Heating: Central
Utilities: Cable Available, Electricity Available, Natural Gas Available, Phone Available, Sewer Available, Water Available
Sewer: Public Sewer
Waterfront / Water
Water Body Name: None
Water Source: Public
Waterfront Features: None
Directions
GPS FriendlyListing Provided courtesy of Pure Real Estate Solutions
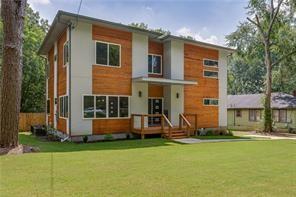
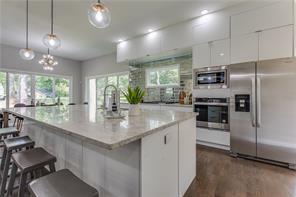
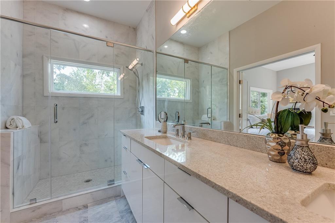
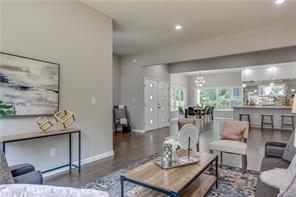
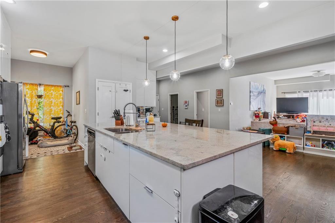
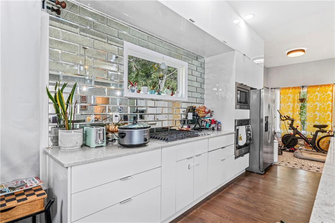
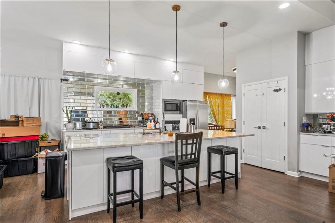
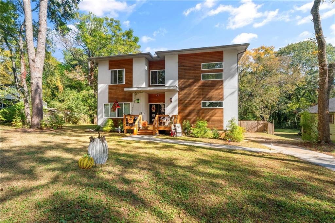
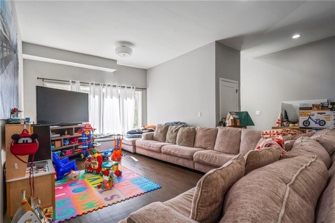
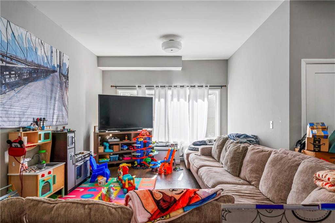
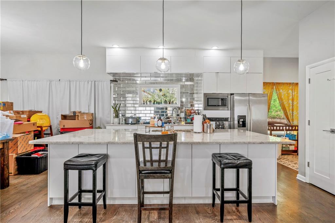
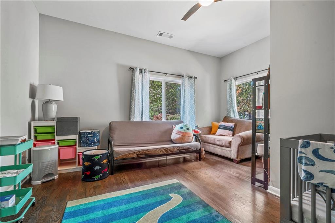
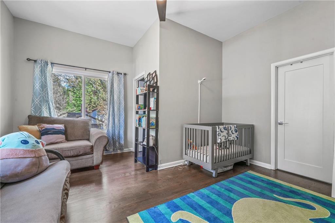
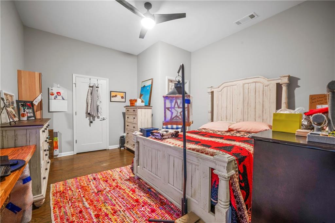
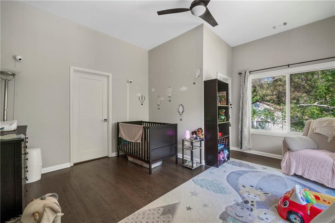
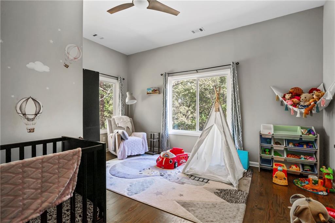
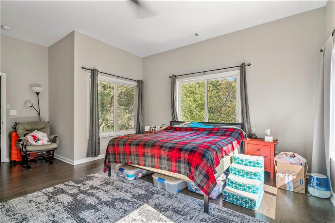
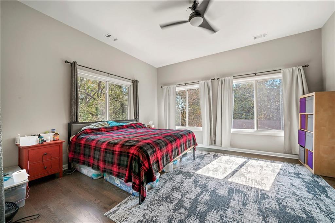
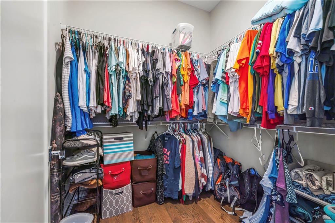
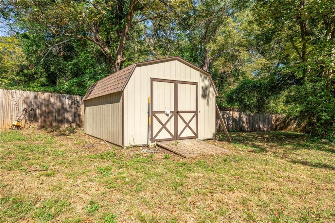
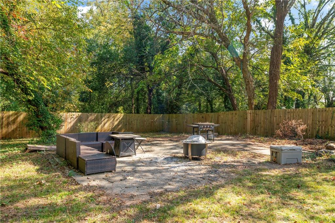
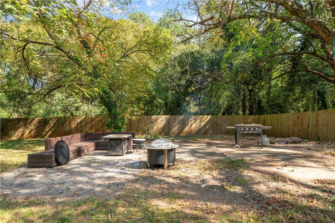
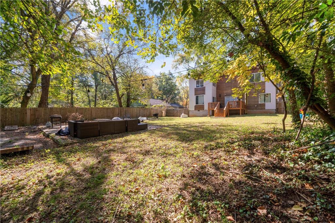
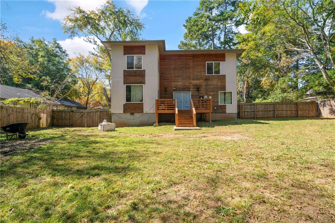
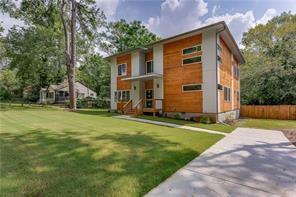
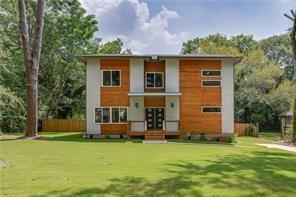
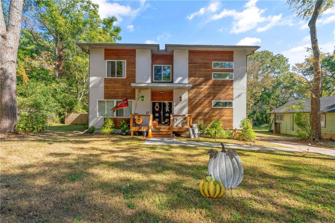
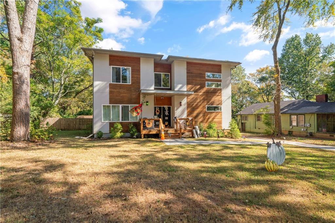
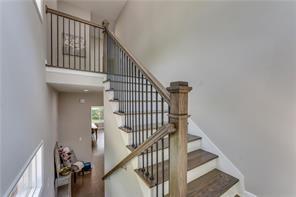
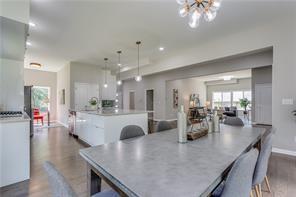
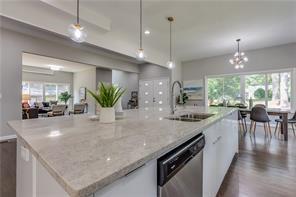
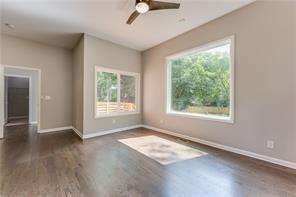
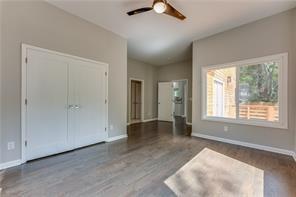
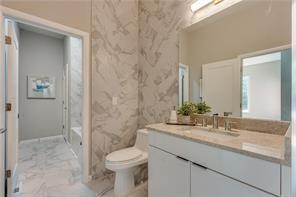
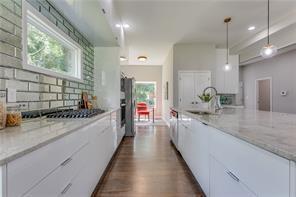
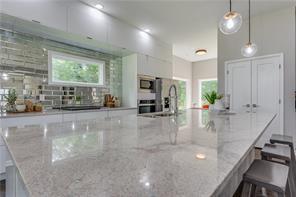
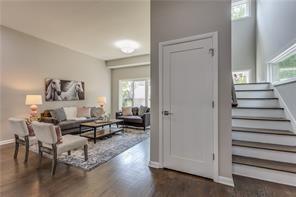
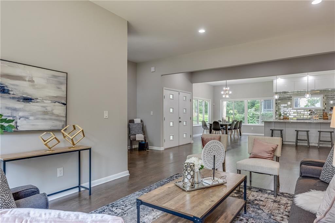
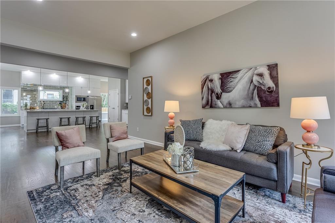
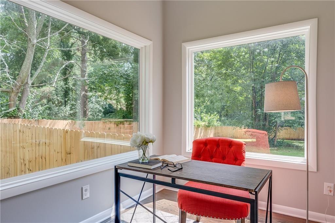
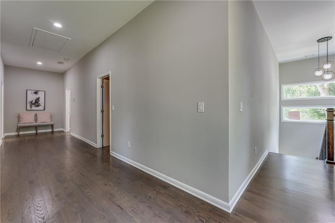
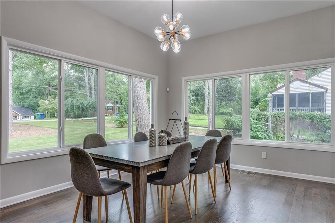
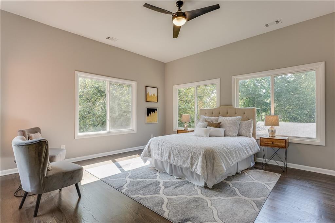
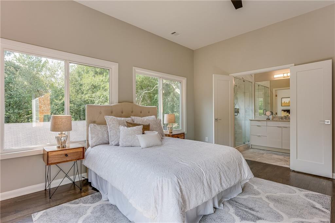
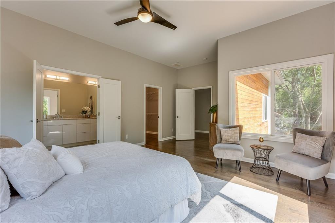
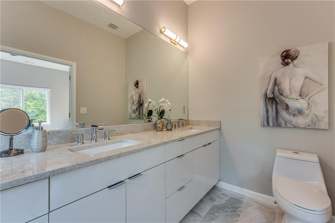
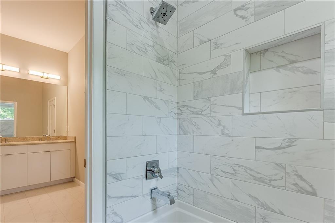
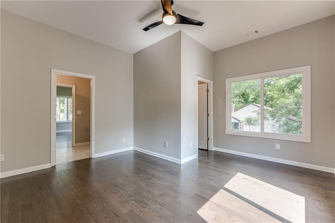
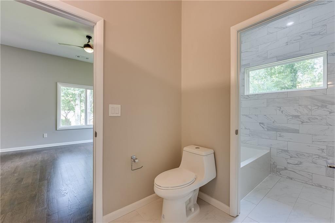
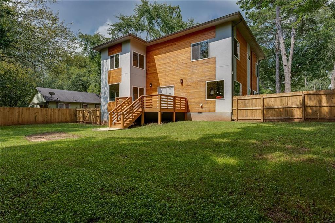
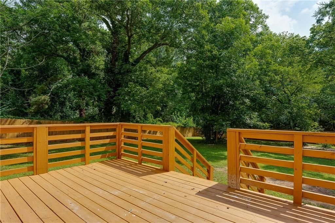
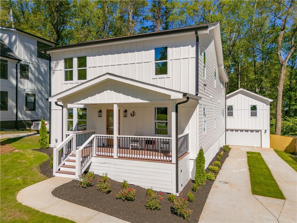
 MLS# 408142867
MLS# 408142867 