Viewing Listing MLS# 408142867
Decatur, GA 30032
- 5Beds
- 4Full Baths
- 1Half Baths
- N/A SqFt
- 1951Year Built
- 0.20Acres
- MLS# 408142867
- Residential
- Single Family Residence
- Active
- Approx Time on Market23 days
- AreaN/A
- CountyDekalb - GA
- Subdivision Decatur
Overview
Welcome Home to This Custom Re-Build where Builder has considered every modern amenities in this floor plan to call Home Today. . This 5-bedroom, 4.5-bath home boasts Dual Primary Suites on both the Main and Upper levels. This home features:Southern Charm Front Porch perfect for relaxing and enjoying the outdoors. Enjoy the Expansive oversized back deck, ideal for entertaining or quiet evenings. Witness 2-Story Keeping Room with a True Architectural highlight. Entertain in the Gourmet Gallery Kitchen with Coffee Bar**, perfect for the Home Chef. Enjoy the convenience of a Half Bath on the Main Level. Soak in either owner suite on Main Level or 2nd Floor to Un-wind. This home offers Exposed Wood Beams and Heavy Trim Moldings adding a rustic elegance. The selling feature to this home is the Spacious 2-car detached garage with Carriage suite above, perfect for guests, Home Office, or AirBNB Apartment for Additional Income. Additional features to enjoy include: Long Driveway , Fully Fenced Back Yard, Hardwoods Throughout , Wrought Iron Railings, Dual Laundry and More!! This home blends classic Southern style with Modern Luxury, offering a unique living experience in a serene setting. Dont miss the opportunity to make this exceptional property your own!
Association Fees / Info
Hoa: No
Community Features: Near Public Transport
Bathroom Info
Main Bathroom Level: 2
Halfbaths: 1
Total Baths: 5.00
Fullbaths: 4
Room Bedroom Features: Double Master Bedroom, In-Law Floorplan, Master on Main
Bedroom Info
Beds: 5
Building Info
Habitable Residence: No
Business Info
Equipment: None
Exterior Features
Fence: None
Patio and Porch: Deck, Front Porch, Rear Porch
Exterior Features: Private Yard
Road Surface Type: Asphalt
Pool Private: No
County: Dekalb - GA
Acres: 0.20
Pool Desc: None
Fees / Restrictions
Financial
Original Price: $744,900
Owner Financing: No
Garage / Parking
Parking Features: Detached, Garage, Garage Door Opener
Green / Env Info
Green Energy Generation: None
Handicap
Accessibility Features: None
Interior Features
Security Ftr: Carbon Monoxide Detector(s), Smoke Detector(s)
Fireplace Features: None
Levels: Two
Appliances: Dishwasher, Disposal, Gas Oven, Gas Range, Microwave, Refrigerator
Laundry Features: In Hall, Laundry Room, Main Level, Upper Level
Interior Features: Beamed Ceilings, Coffered Ceiling(s), Crown Molding, Double Vanity, Entrance Foyer, High Ceilings 10 ft Main
Flooring: Hardwood
Spa Features: None
Lot Info
Lot Size Source: Public Records
Lot Features: Back Yard
Lot Size: 170 x 60
Misc
Property Attached: No
Home Warranty: No
Open House
Other
Other Structures: Carriage House,Garage(s),Guest House,Storage,Workshop
Property Info
Construction Materials: Frame, HardiPlank Type
Year Built: 1,951
Property Condition: New Construction
Roof: Composition
Property Type: Residential Detached
Style: Bungalow, Craftsman, Farmhouse
Rental Info
Land Lease: No
Room Info
Kitchen Features: Breakfast Bar, Breakfast Room, Eat-in Kitchen, Keeping Room, Kitchen Island, Pantry, Solid Surface Counters, View to Family Room
Room Master Bathroom Features: Double Vanity,Separate Tub/Shower,Soaking Tub
Room Dining Room Features: Great Room,Seats 12+
Special Features
Green Features: Appliances
Special Listing Conditions: None
Special Circumstances: Investor Owned, Owner/Agent
Sqft Info
Building Area Total: 3150
Building Area Source: Owner
Tax Info
Tax Amount Annual: 3771
Tax Year: 2,023
Tax Parcel Letter: 15-184-11-019
Unit Info
Utilities / Hvac
Cool System: Ceiling Fan(s)
Electric: None
Heating: Central, Natural Gas
Utilities: Cable Available, Electricity Available, Natural Gas Available
Sewer: Public Sewer
Waterfront / Water
Water Body Name: None
Water Source: Public
Waterfront Features: None
Directions
Kindly Use GPSListing Provided courtesy of Re/max Premier
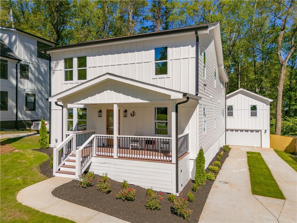
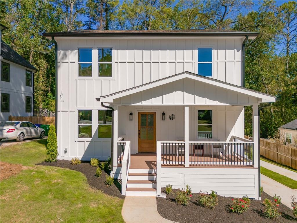
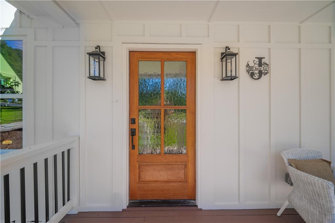
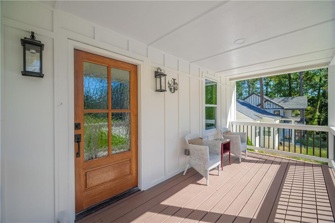
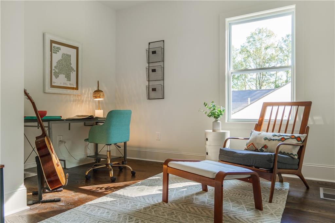
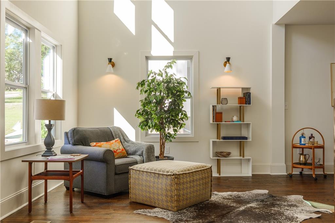
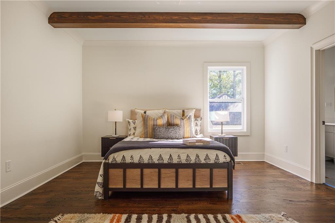
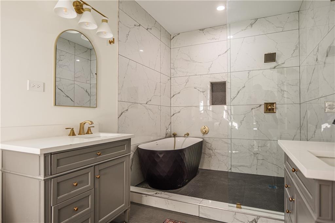
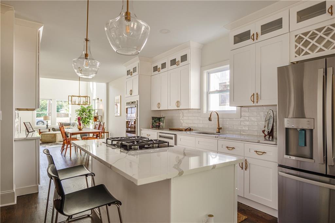
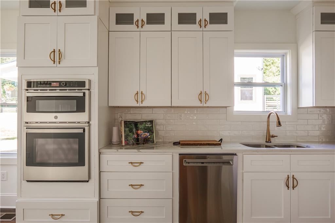
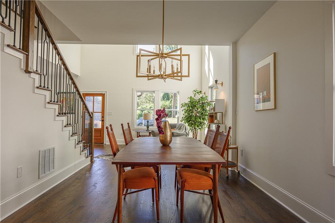
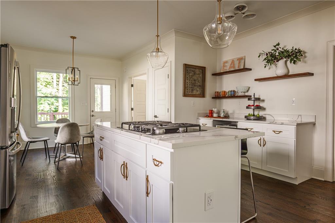
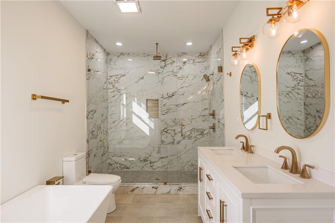
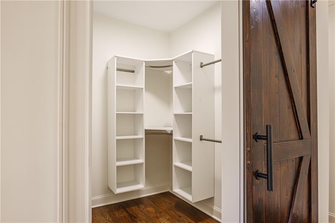
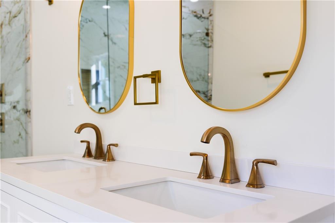
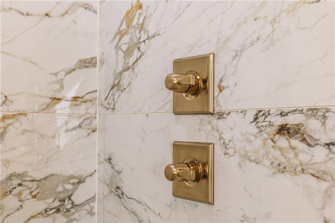
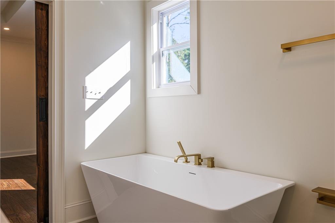
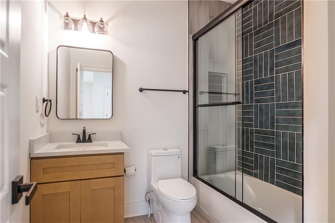
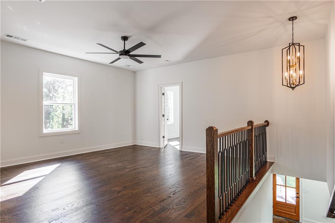
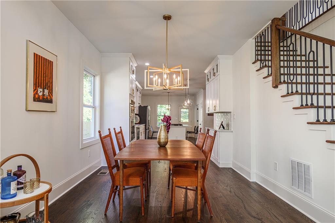
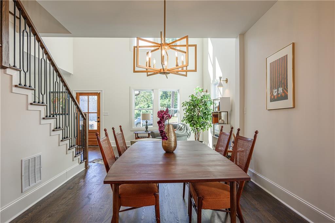
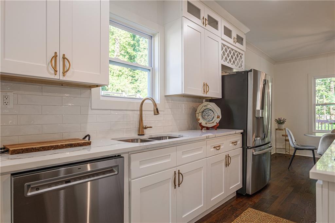
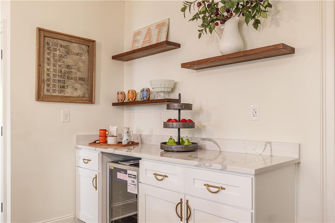
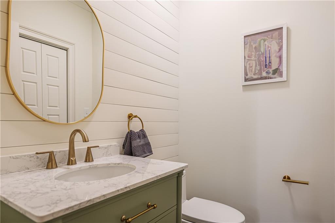
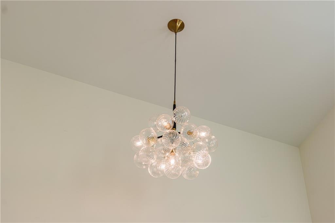
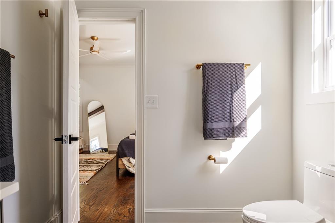
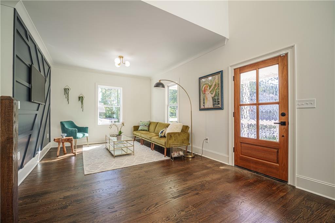
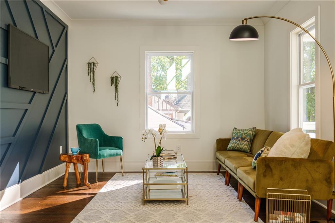
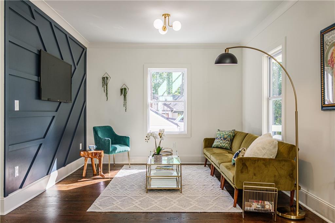
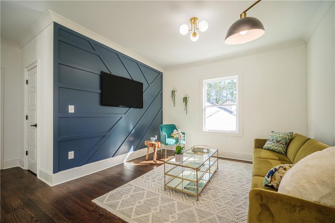
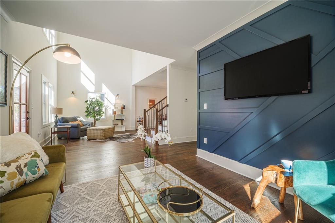
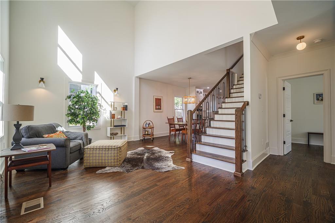
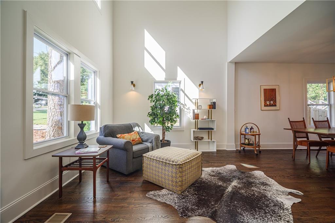
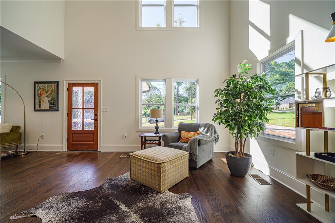
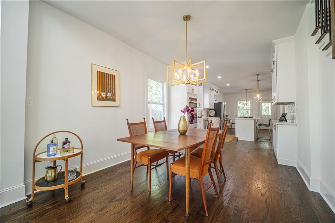
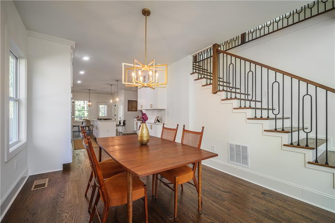
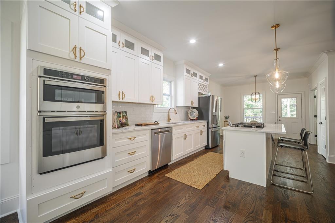
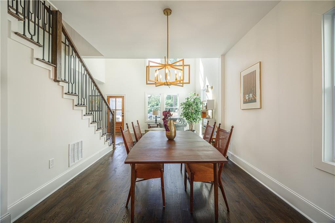
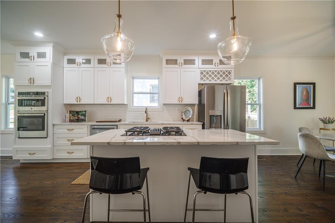
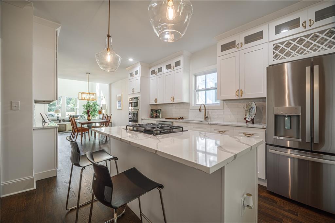
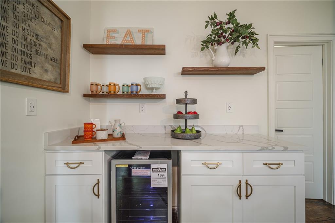
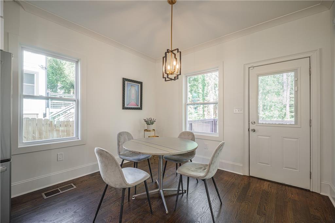
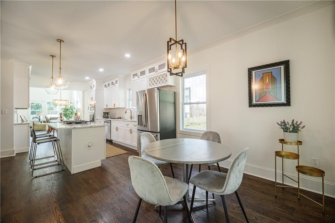
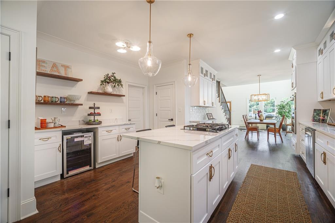
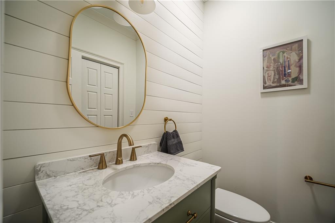
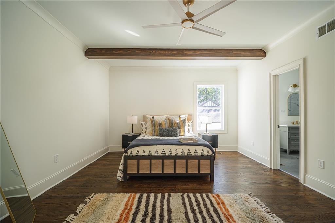
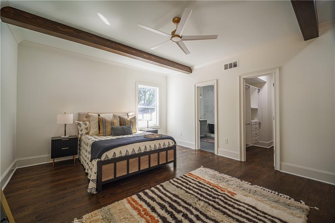
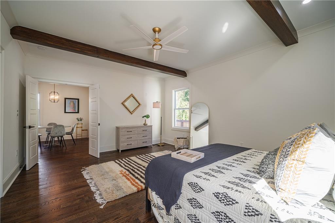
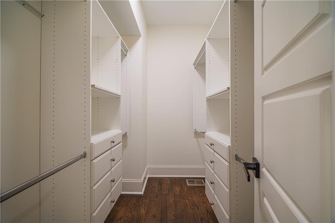
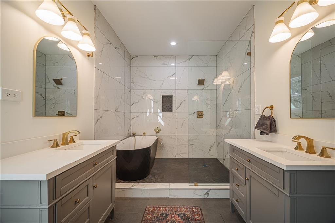
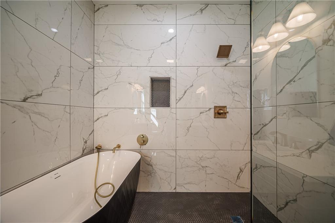
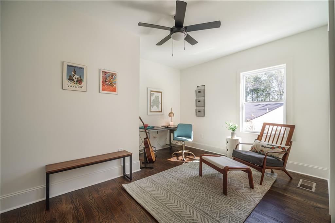
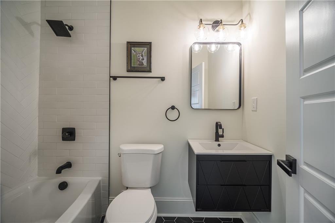
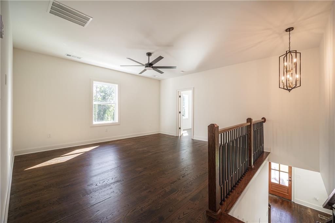
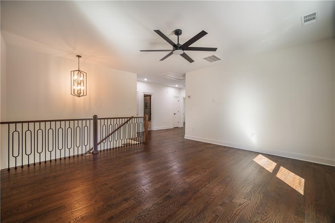
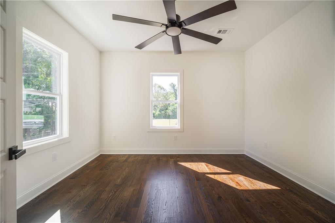
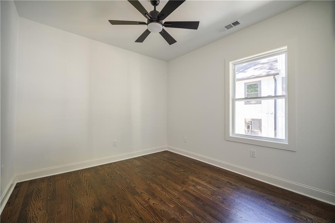
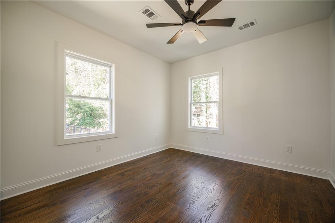
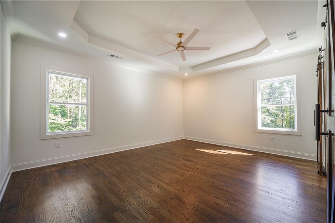
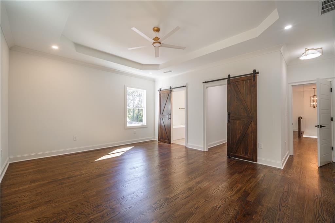
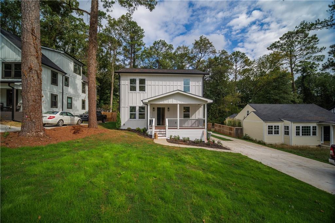
 MLS# 407591369
MLS# 407591369