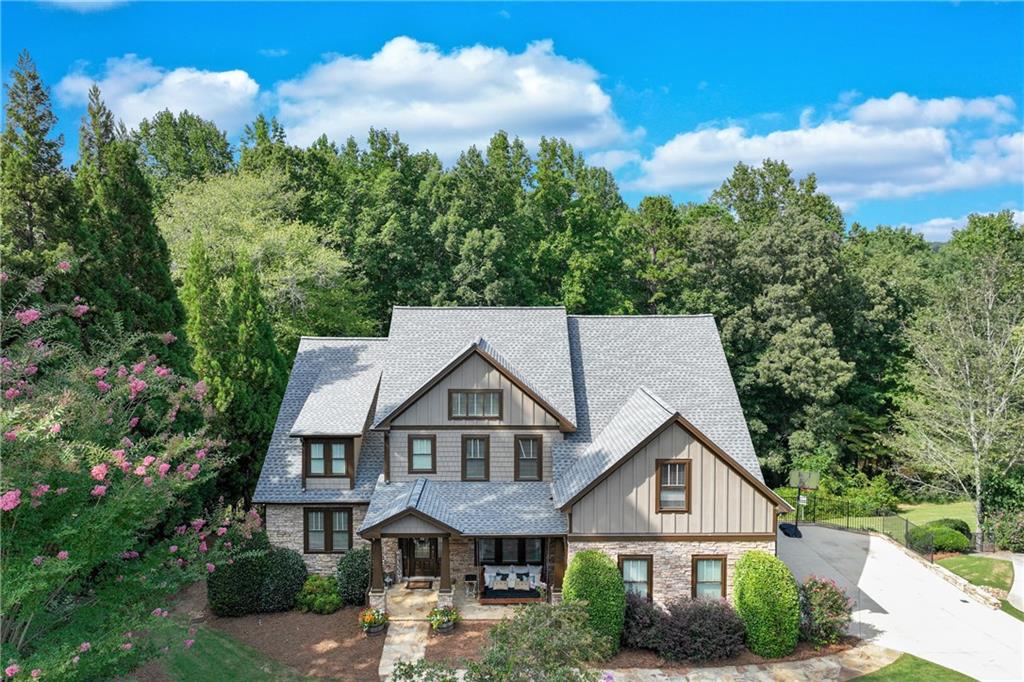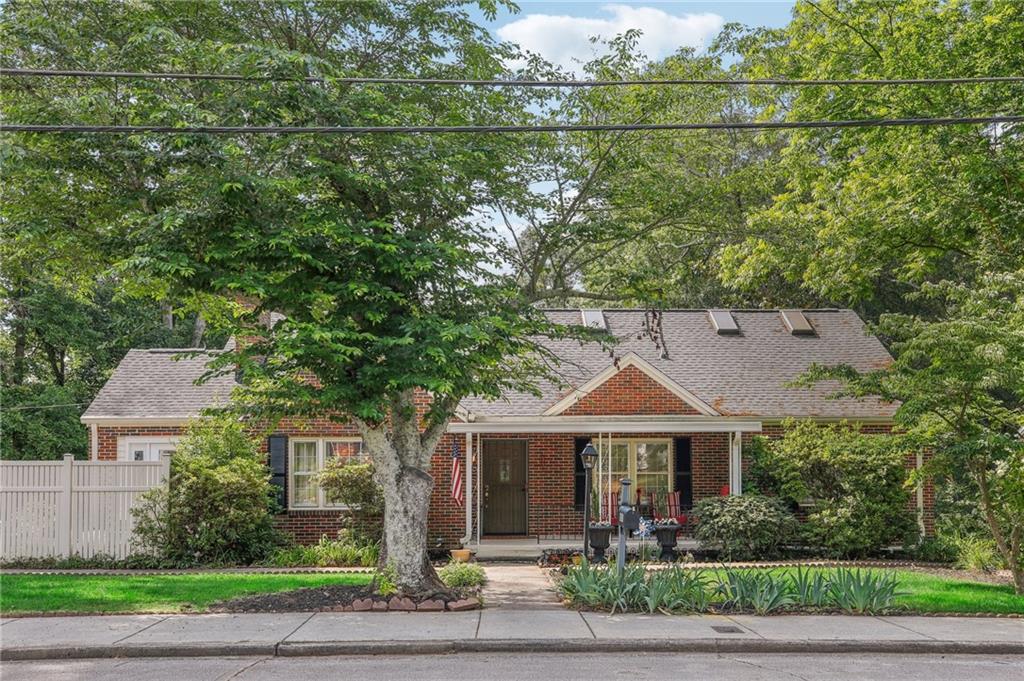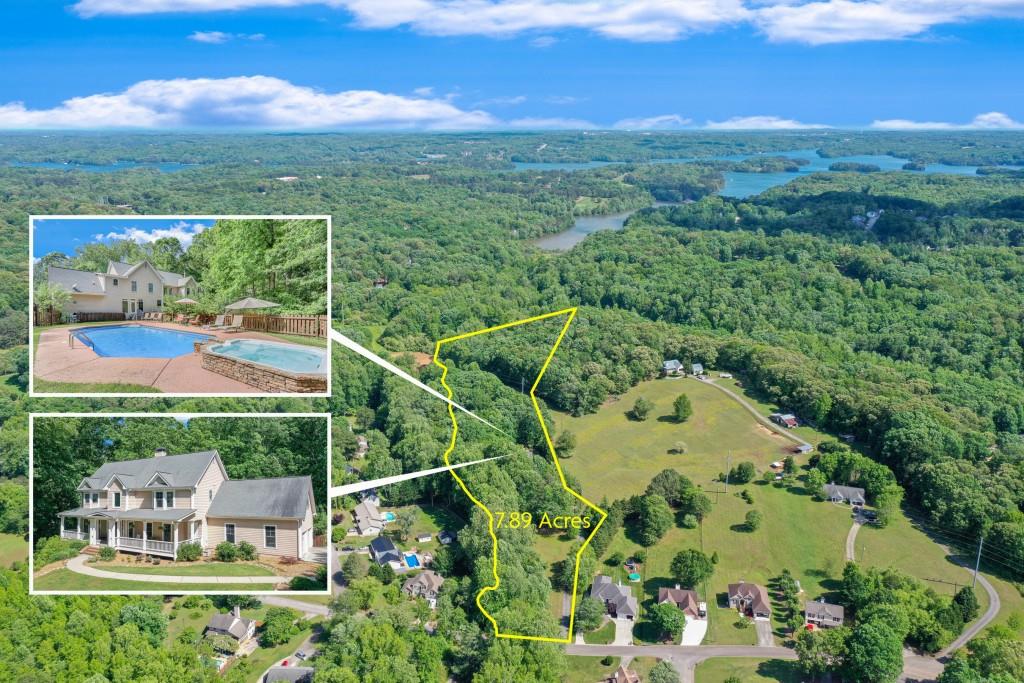Viewing Listing MLS# 410580902
Gainesville, GA 30506
- 4Beds
- 4Full Baths
- 1Half Baths
- N/A SqFt
- 2024Year Built
- 1.04Acres
- MLS# 410580902
- Residential
- Single Family Residence
- Active
- Approx Time on Market10 days
- AreaN/A
- CountyForsyth - GA
- Subdivision Julian Estates
Overview
New Construction * No HOA * Close before CHRISTMAS * $5000 Buyer Incentive. Owners Suite + Guest Suite on the Main Floor w/ real site-finished hardwood floors and high ceilings! This lovely 4 Bedroom, 4 Bath home situated on a 1-acre lot in the small 5-lot enclave, Julian Estates in East Forsyth is only missing YOU! The main level boasts an open-concept layout, highlighted by the large kitchen with Quartz Countertops, Stainless Steel Samsung Appliances, a walk-in pantry, kitchen island & double doors leading out to the vaulted back patio w/ wood-burning fireplace! Flexible dining space and 12 ceilings in the great room make this living area bright, open and perfect for entertaining or hosting holiday gatherings. Upstairs, two additional bedrooms (both with vaulted ceilings), two more Full Bathrooms, and a FINISHED bonus room provide ample space for family or guests. Notable features include site-finished Hardwood Floors throughout living area, Tiled Shower walls in ALL 4 Bathrooms, Quartz Countertops in bathrooms and kitchen, under mount apron style kitchen sink, soft-close cabinetry with wine and spice storage, Cedar Beams in Great Room, select walls accented with custom trim, ceiling fans in all bedrooms and back patio, matte black hardware and lighting & plumbing fixtures throughout home, pre-wired for sound system, 8-ft garage doors w/ side entry, Rain Bird sprinkler system w/ 4-sides sodded yard, and a 2-10 Home Buyer's warranty. Conveniently located 5 miles from the intersection of Highways 19 and 53, you're just 10 minutes from essential amenities including shopping, restaurants, and recreation all while surrounded by the natural beauty offered by living in North Georgia near Lake Lanier.
Association Fees / Info
Hoa: No
Community Features: Near Schools, Near Shopping
Bathroom Info
Main Bathroom Level: 2
Halfbaths: 1
Total Baths: 5.00
Fullbaths: 4
Room Bedroom Features: Master on Main, Other
Bedroom Info
Beds: 4
Building Info
Habitable Residence: No
Business Info
Equipment: Irrigation Equipment
Exterior Features
Fence: None
Patio and Porch: Covered, Rear Porch
Exterior Features: Awning(s), Rain Gutters, Other
Road Surface Type: Asphalt, Gravel
Pool Private: No
County: Forsyth - GA
Acres: 1.04
Pool Desc: None
Fees / Restrictions
Financial
Original Price: $750,000
Owner Financing: No
Garage / Parking
Parking Features: Attached, Garage, Garage Door Opener, Garage Faces Side, Kitchen Level, Level Driveway
Green / Env Info
Green Energy Generation: None
Handicap
Accessibility Features: None
Interior Features
Security Ftr: Carbon Monoxide Detector(s), Smoke Detector(s)
Fireplace Features: Brick, Family Room, Great Room, Outside
Levels: Two
Appliances: Dishwasher, Double Oven, Electric Cooktop, Electric Water Heater, Microwave, Range Hood
Laundry Features: Laundry Room, Main Level, Mud Room, Sink
Interior Features: Beamed Ceilings, Crown Molding, Disappearing Attic Stairs, Double Vanity, Entrance Foyer 2 Story, High Ceilings 10 ft Main, Recessed Lighting, Walk-In Closet(s)
Flooring: Carpet, Hardwood
Spa Features: None
Lot Info
Lot Size Source: Assessor
Lot Features: Back Yard, Corner Lot, Level, Sprinklers In Front, Sprinklers In Rear, Wooded
Misc
Property Attached: No
Home Warranty: Yes
Open House
Other
Other Structures: None
Property Info
Construction Materials: HardiPlank Type, Spray Foam Insulation, Stone
Year Built: 2,024
Builders Name: KLM Custom Homes
Property Condition: New Construction
Roof: Composition, Ridge Vents, Shingle
Property Type: Residential Detached
Style: Craftsman, Farmhouse, Traditional
Rental Info
Land Lease: No
Room Info
Kitchen Features: Cabinets Other, Cabinets White, Kitchen Island, Pantry Walk-In, Stone Counters, View to Family Room, Wine Rack
Room Master Bathroom Features: Double Vanity,Separate Tub/Shower,Soaking Tub,Vaul
Room Dining Room Features: Open Concept
Special Features
Green Features: None
Special Listing Conditions: None
Special Circumstances: None
Sqft Info
Building Area Total: 2911
Building Area Source: Builder
Tax Info
Tax Amount Annual: 2415
Tax Year: 2,023
Tax Parcel Letter: 302061
Unit Info
Utilities / Hvac
Cool System: Ceiling Fan(s), Central Air, Electric
Electric: 110 Volts, Other
Heating: Central, Electric
Utilities: Cable Available, Electricity Available, Phone Available, Underground Utilities, Water Available
Sewer: Septic Tank
Waterfront / Water
Water Body Name: None
Water Source: Public
Waterfront Features: None
Directions
Use 5640 Julian Rd. Gainesville, GA 30506 for GPS directions to Julian Estates. From Hwy 19 N, turn right on Dawson Forest Rd E, At the traffic circle take the first exit, continue on Hwy 53 E. Turn left onto Julian Rd, turn right onto Mack Way. Homesite #3 is the first homesite on the right. Homes are under construction. Use caution.Listing Provided courtesy of Berkshire Hathaway Homeservices Georgia Properties
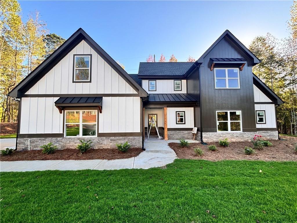
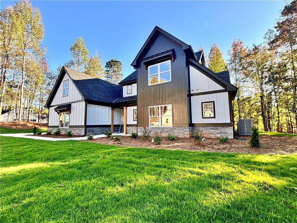
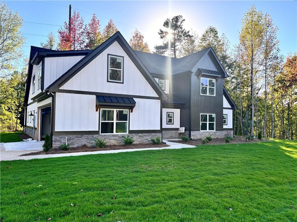
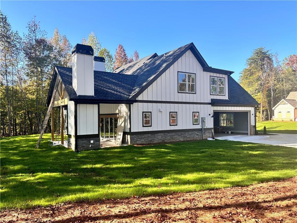
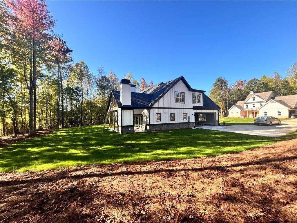
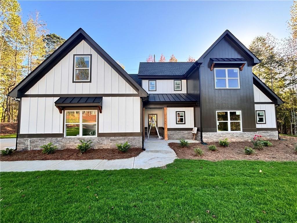
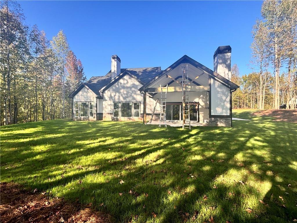
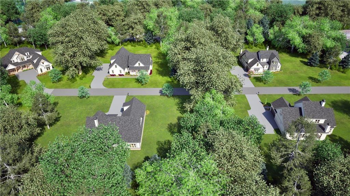
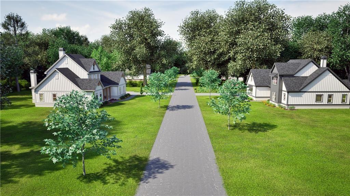
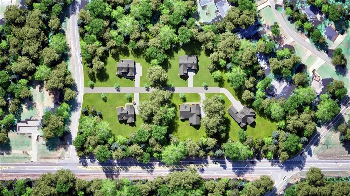
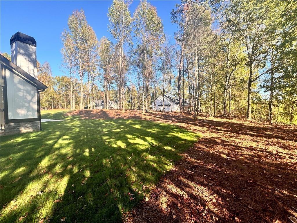
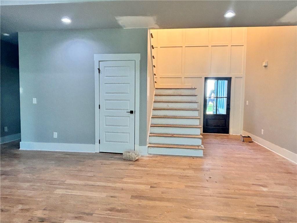
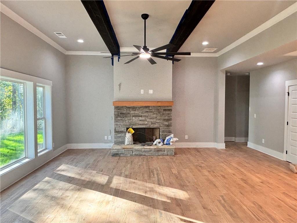
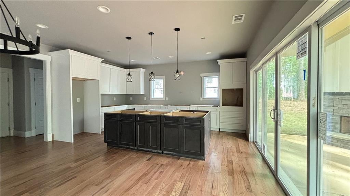
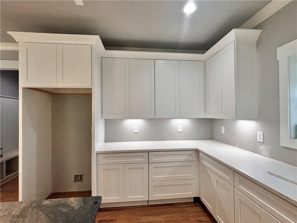
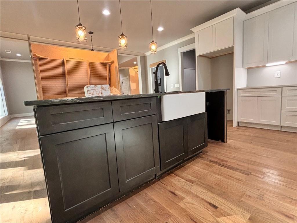
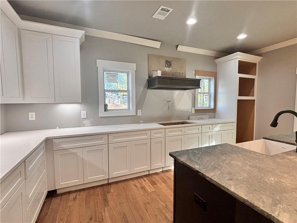
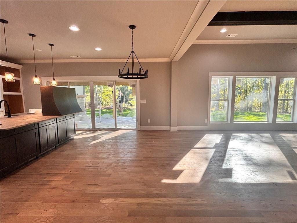
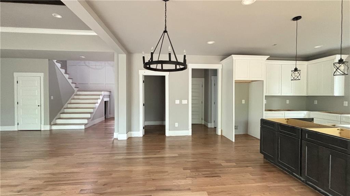
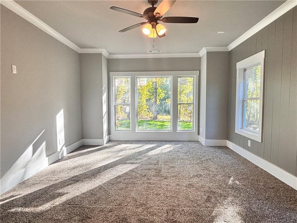
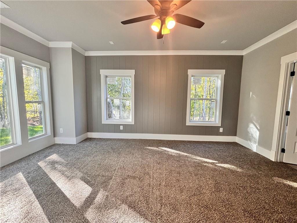
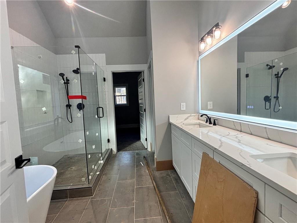
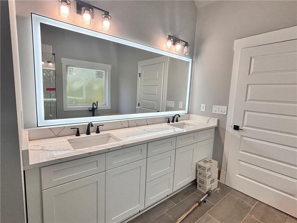
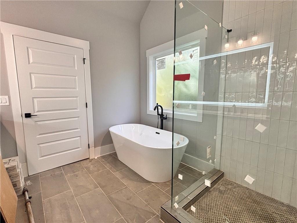
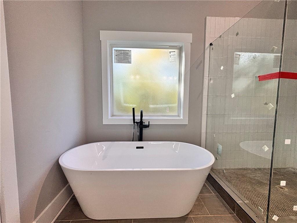
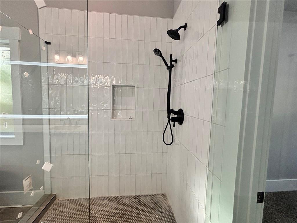
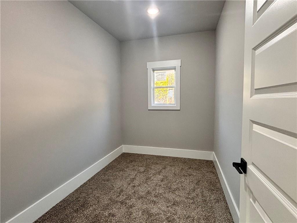
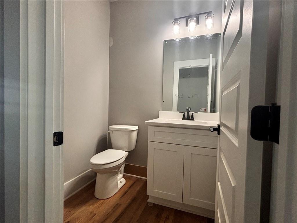
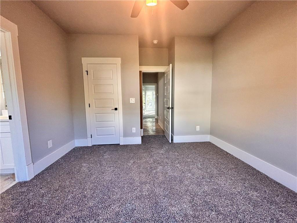
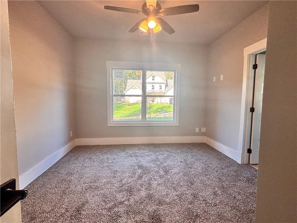
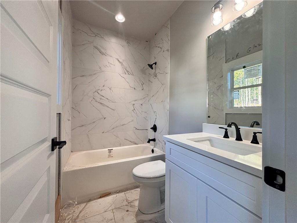
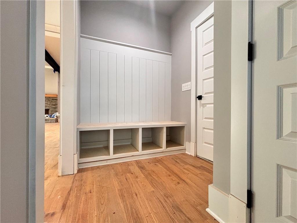
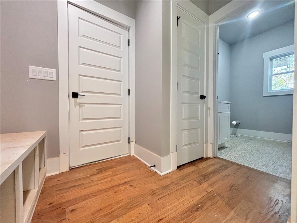
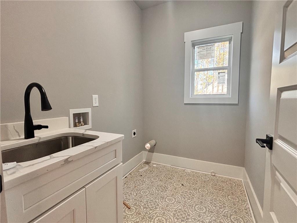
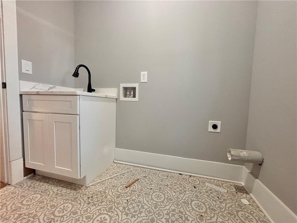
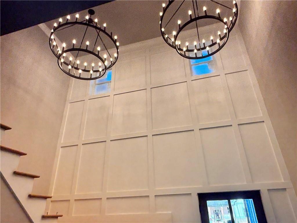
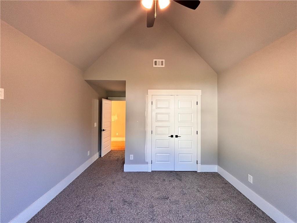
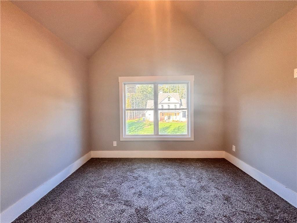
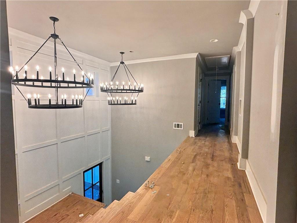
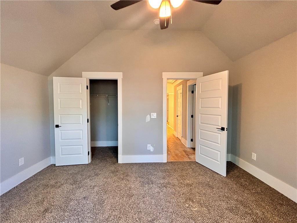
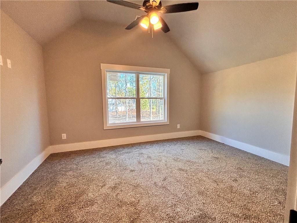
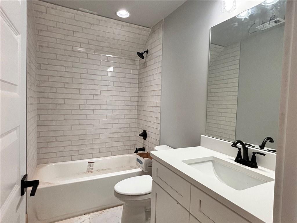
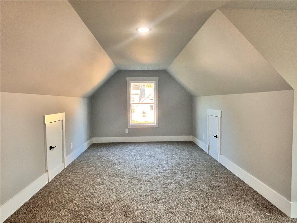
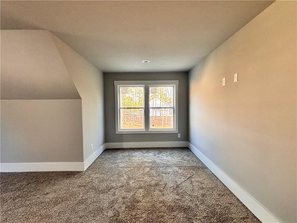
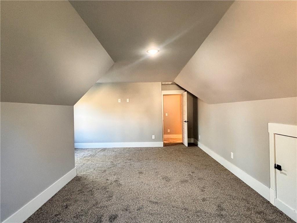
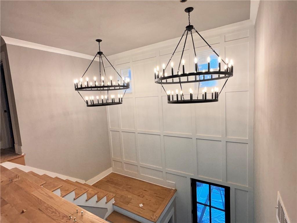
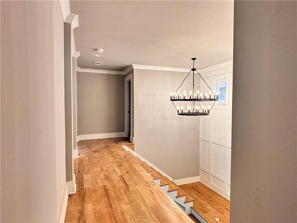
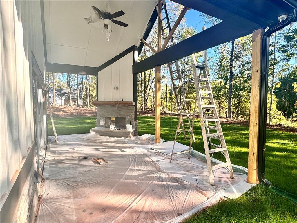
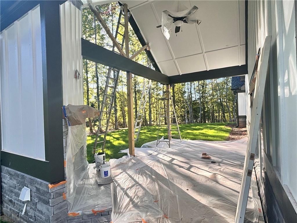
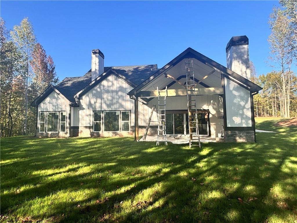
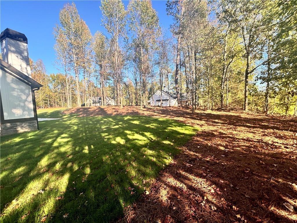
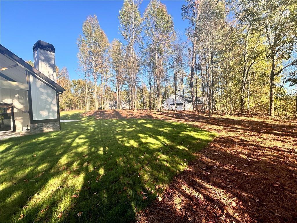
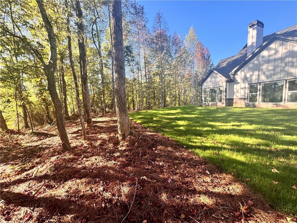
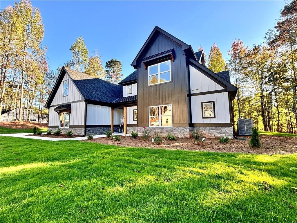
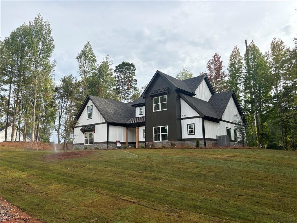
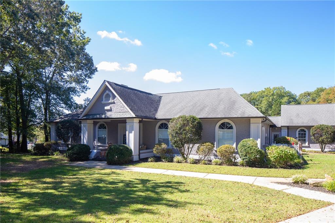
 MLS# 407133043
MLS# 407133043 