Viewing Listing MLS# 384945764
Gainesville, GA 30506
- 5Beds
- 5Full Baths
- 1Half Baths
- N/A SqFt
- 2004Year Built
- 7.89Acres
- MLS# 384945764
- Residential
- Single Family Residence
- Active
- Approx Time on Market6 months, 2 days
- AreaN/A
- CountyHall - GA
- Subdivision Covered Bridge
Overview
Nestled on approximately 7.8 acres, surrounded by breezing hardwood trees, and located in quaint North Hall neighborhood sits this beautiful custom-built 2 story home with finished basement and in-ground pool. A long tree-lined driveway leads to double-sided entry garage, allowing easy access to kitchen and a private back stairway leading to the finished bonus room which could be used as a 6th bedroom. Enjoy the many benefits of a true custom-built home such as a roomy covered front porch extended across the front for rocking chairs and/or benches; 5 bedrooms and 5 full bathrooms; 3 laundry rooms/closet on each floor; large walk-in pantry for storing small appliances; dining room; eat-in kitchen; large windows throughout; 2 story great room highlighting a gas logged double-sided stacked stone fireplace angled to face the great room and kitchen. Upstairs features a large primary bedroom with ensuite bathroom, complete with double sinks and closets and the second and third bedrooms each with private bathrooms. Enter the finished terrace level via main level that features a large family/tv/game room, wet bar, bathroom and a music room/studio/office. This floor has a private exterior side entrance and could easily be converted to an in-law/teen apartment that's accessible by car although a paved drive does not currently exist. Outdoor enthusiasts will certainly enjoy the fenced inground pool, with spa, and the sights and sounds of nature the acreage provides. From the gently flowing creek on the left side of the property to the view of grazing neighboring horses to the right, this property offers an abundance of privacy and serenity and will not disappoint. Another positive to this property is the convenience to the scenic and picturesque North Georgia Mountains, waterfalls, hiking trails, Lake Lanier, parks, boat launches, many wineries and the surrounding quaint towns of Dahlonega and Dawsonville. The small shed is also included in the sale of the property.
Association Fees / Info
Hoa: No
Community Features: None
Bathroom Info
Main Bathroom Level: 1
Halfbaths: 1
Total Baths: 6.00
Fullbaths: 5
Room Bedroom Features: Oversized Master, Studio
Bedroom Info
Beds: 5
Building Info
Habitable Residence: Yes
Business Info
Equipment: None
Exterior Features
Fence: Fenced
Patio and Porch: Covered, Front Porch
Exterior Features: Private Entrance, Private Yard, Rear Stairs, Storage
Road Surface Type: Paved
Pool Private: No
County: Hall - GA
Acres: 7.89
Pool Desc: In Ground, Vinyl
Fees / Restrictions
Financial
Original Price: $775,000
Owner Financing: Yes
Garage / Parking
Parking Features: Attached, Garage, Garage Door Opener, Garage Faces Side, Kitchen Level, Level Driveway, RV Access/Parking
Green / Env Info
Green Energy Generation: None
Handicap
Accessibility Features: None
Interior Features
Security Ftr: Security Service, Security System Leased, Security System Owned
Fireplace Features: Double Sided, Gas Log, Gas Starter, Glass Doors, Great Room, Other Room
Levels: Three Or More
Appliances: Dishwasher, Electric Cooktop, Electric Oven, Electric Range, Self Cleaning Oven
Laundry Features: Lower Level, Main Level, Upper Level
Interior Features: Double Vanity, Entrance Foyer, High Speed Internet, His and Hers Closets, Tray Ceiling(s), Walk-In Closet(s), Wet Bar
Flooring: Carpet, Ceramic Tile, Hardwood
Spa Features: Private
Lot Info
Lot Size Source: Public Records
Lot Features: Back Yard, Creek On Lot, Front Yard, Landscaped, Level, Private
Lot Size: X
Misc
Property Attached: No
Home Warranty: Yes
Open House
Other
Other Structures: Shed(s)
Property Info
Construction Materials: HardiPlank Type
Year Built: 2,004
Property Condition: Resale
Roof: Composition
Property Type: Residential Detached
Style: Traditional
Rental Info
Land Lease: Yes
Room Info
Kitchen Features: Cabinets Stain, Eat-in Kitchen, Kitchen Island, Pantry Walk-In, Solid Surface Counters, View to Family Room
Room Master Bathroom Features: Double Vanity,Separate Tub/Shower
Room Dining Room Features: Separate Dining Room
Special Features
Green Features: None
Special Listing Conditions: None
Special Circumstances: None
Sqft Info
Building Area Total: 4356
Building Area Source: Owner
Tax Info
Tax Amount Annual: 4705
Tax Year: 2,023
Tax Parcel Letter: 10-00098-00-111
Unit Info
Utilities / Hvac
Cool System: Central Air, Electric, Zoned
Electric: 110 Volts
Heating: Central, Electric, Zoned
Utilities: Electricity Available, Underground Utilities, Water Available
Sewer: Septic Tank
Waterfront / Water
Water Body Name: None
Water Source: Public
Waterfront Features: None
Directions
Highway 60 N, left on Southers, right on Woodlane Rd; go through covered bridge and property is on the left.Listing Provided courtesy of The Norton Agency
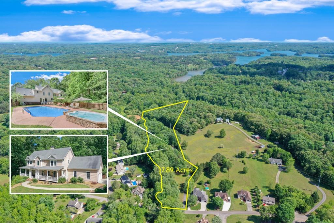
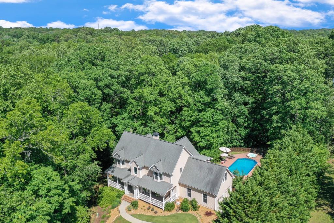
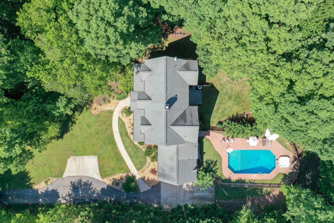
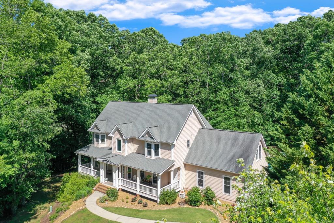
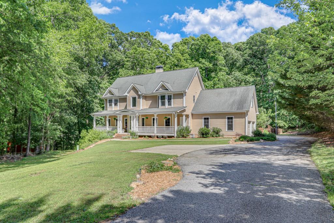
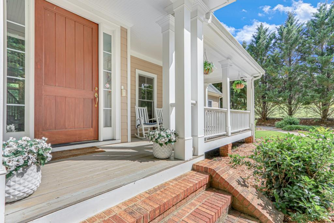
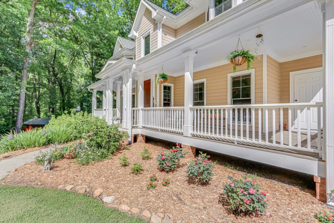
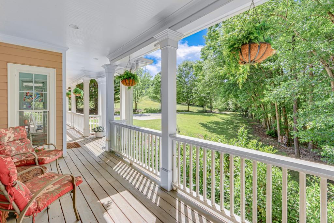
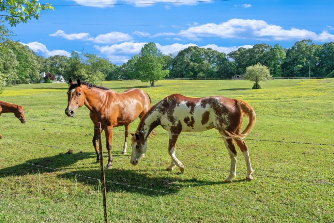
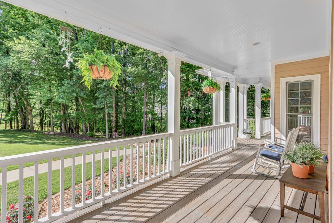
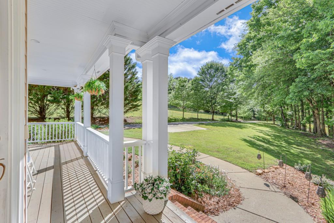
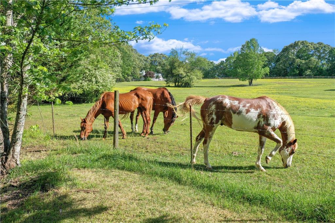
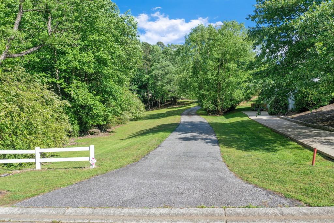
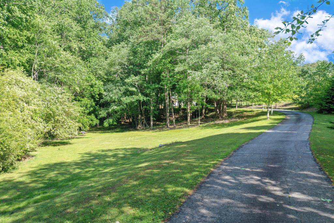
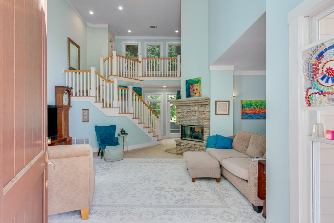
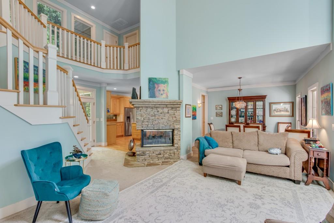
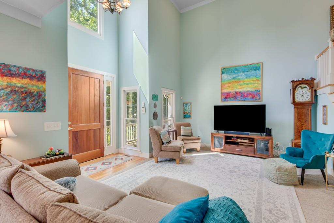
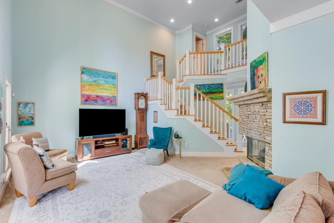
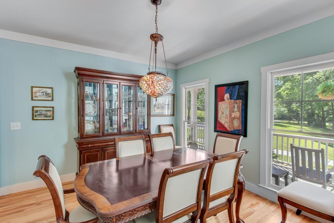
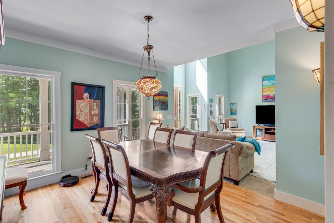
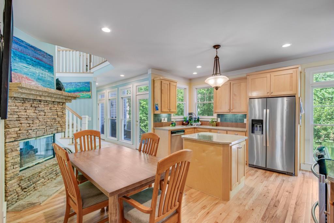
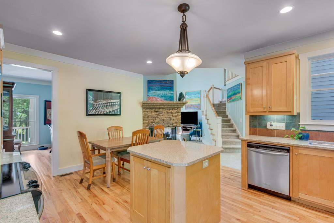
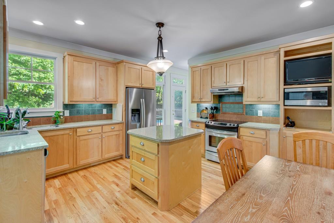
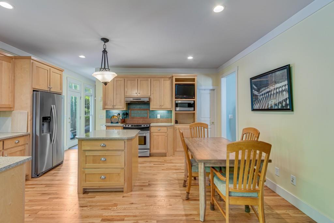
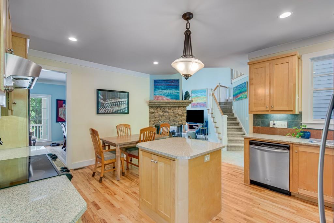
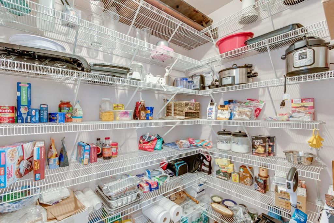
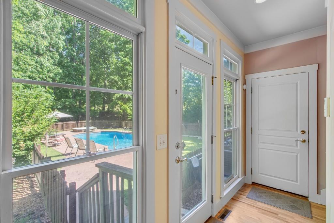
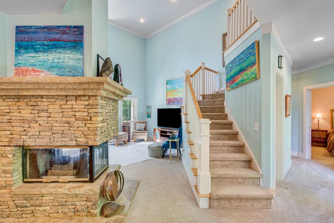
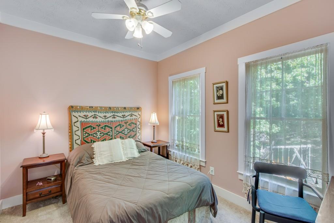
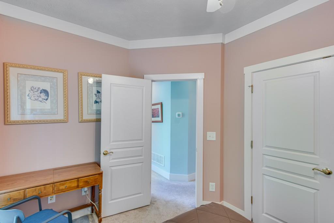
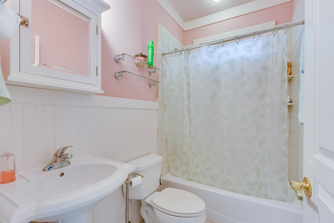
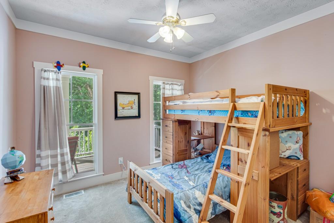
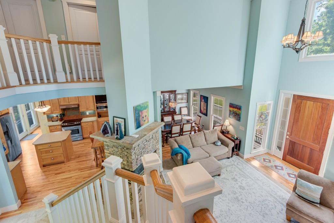
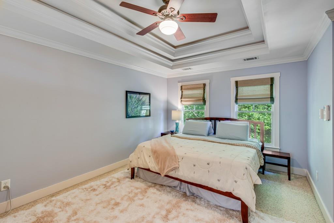
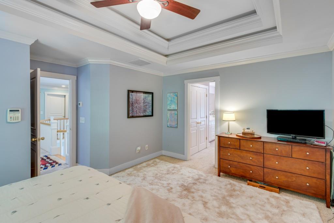
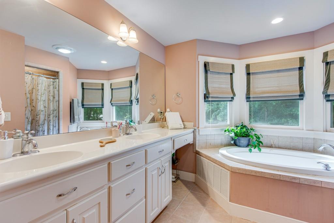
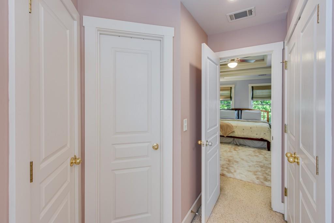
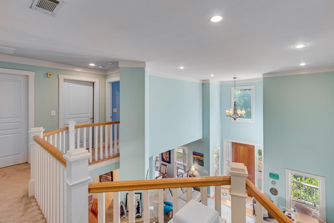
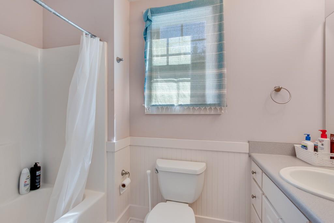
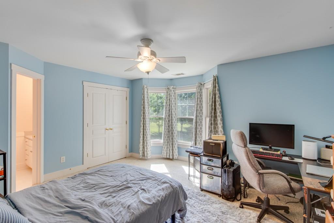
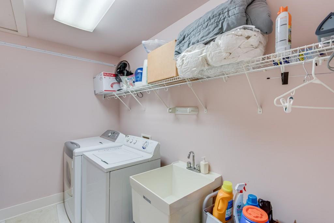
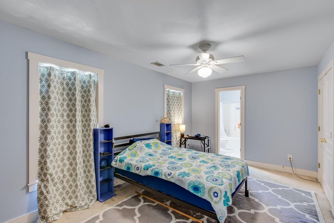
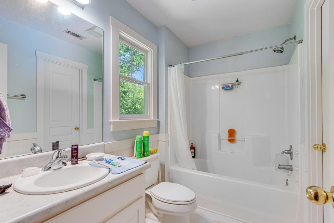
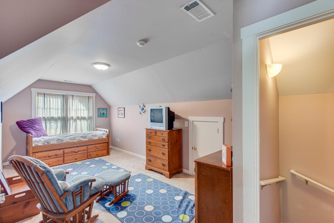
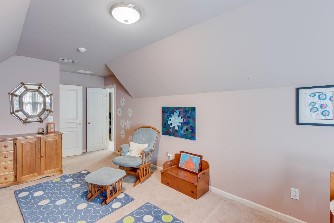
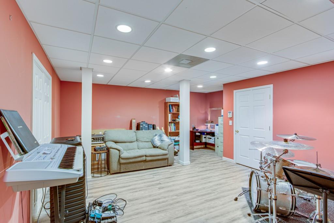
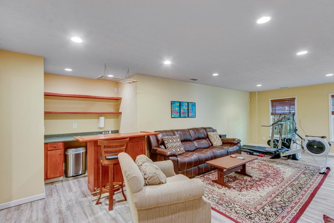
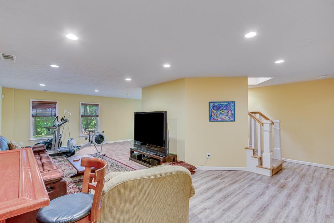
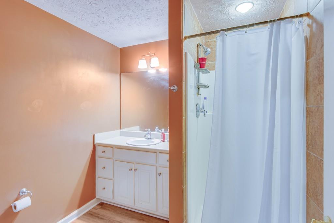
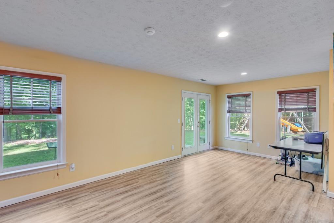
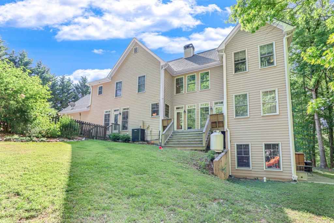
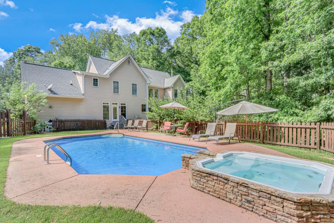
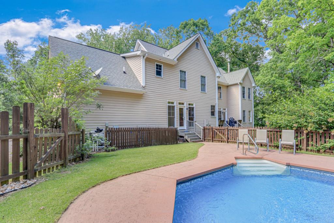
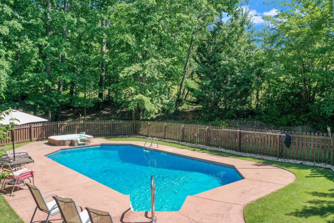
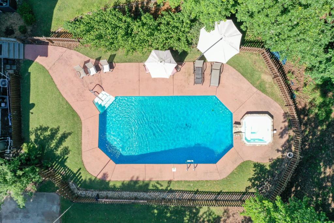
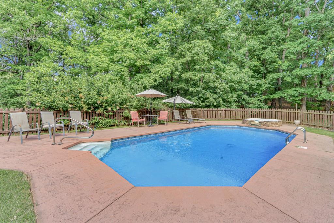
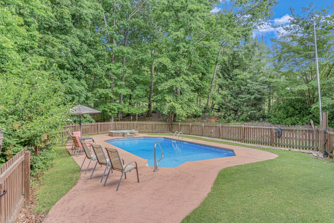
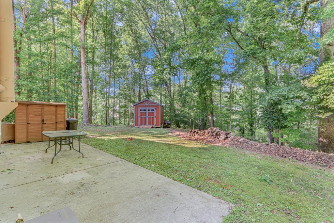
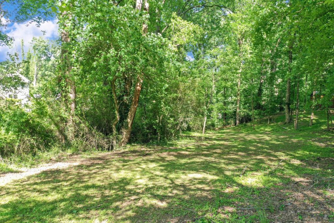
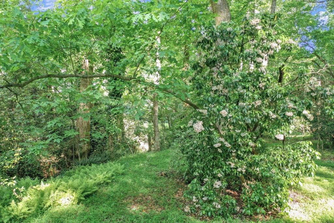
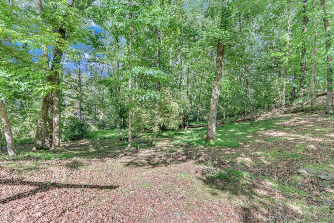
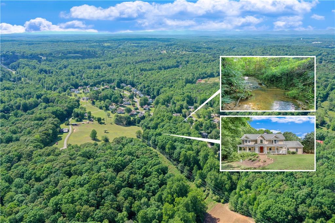
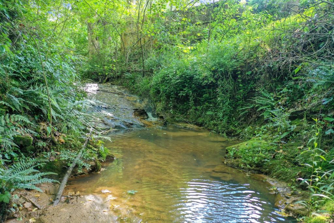
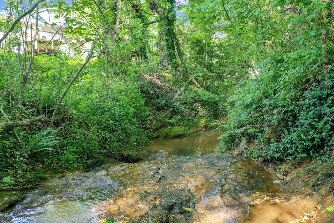
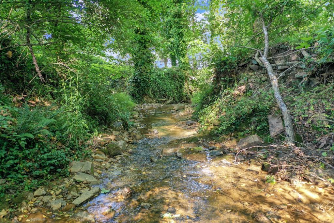
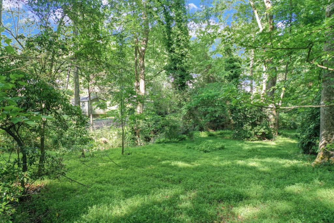
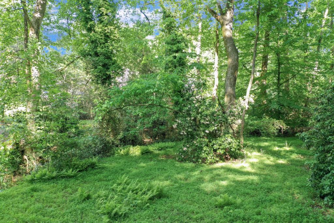
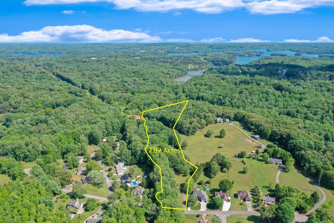
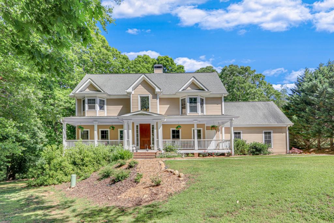
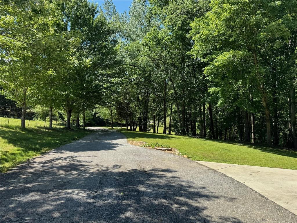
 Listings identified with the FMLS IDX logo come from
FMLS and are held by brokerage firms other than the owner of this website. The
listing brokerage is identified in any listing details. Information is deemed reliable
but is not guaranteed. If you believe any FMLS listing contains material that
infringes your copyrighted work please
Listings identified with the FMLS IDX logo come from
FMLS and are held by brokerage firms other than the owner of this website. The
listing brokerage is identified in any listing details. Information is deemed reliable
but is not guaranteed. If you believe any FMLS listing contains material that
infringes your copyrighted work please